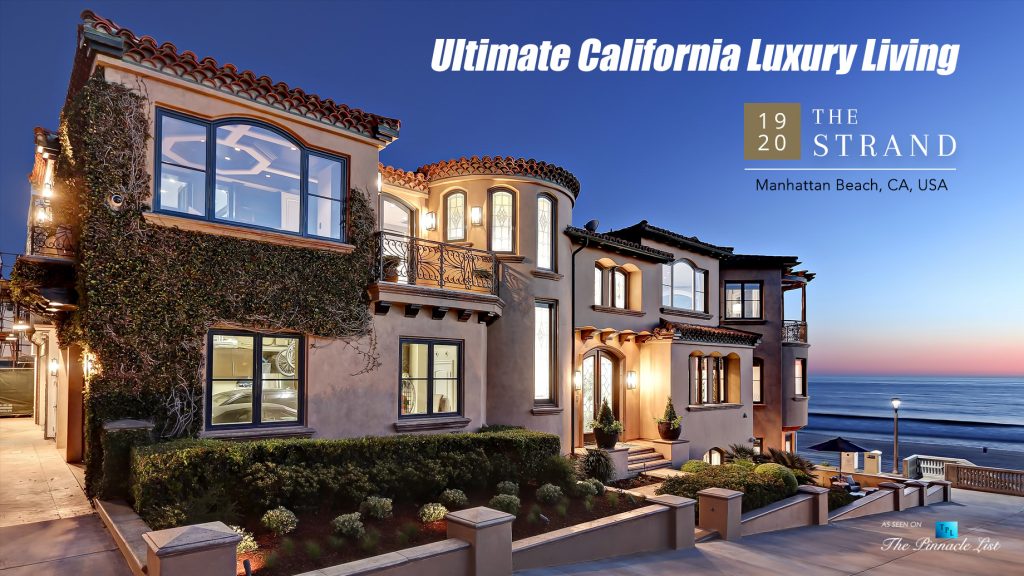
1920 The Strand, Manhattan Beach, CA, USA
5 Bed | 7 Bath | 5,574 sq. ft. | 0.08 acres
Agent – Bryn Stroyke
The distinctive custom residence found at 1920 The Strand is situated on one of the finest beachfront lots in Southern California. It is the epitome of fine west coast living built around sweeping views from Catalina Island to the Pacific Palisades! A singular property such as this is in short supply. It is head-turning not only from an aesthetic standpoint, the value itself demands attention. Rarely do Strand residences come on the market in such prime condition, in a prime location, and on a prime corner lot! This location simply cannot be easily replicated, and the home’s flawless interiors were intended to withstand shifting trends in design.
The corner lot compliments the home’s commanding architecture as you approach from the walk-street, immediately introducing the ocean as your new next-door neighbour before you reach the impressive double door entryway. Upon entry, you are welcomed to a formal foyer with soaring two-story ceilings and a gold-leaf dome over the stairway that leads the way to the upper entertaining level.
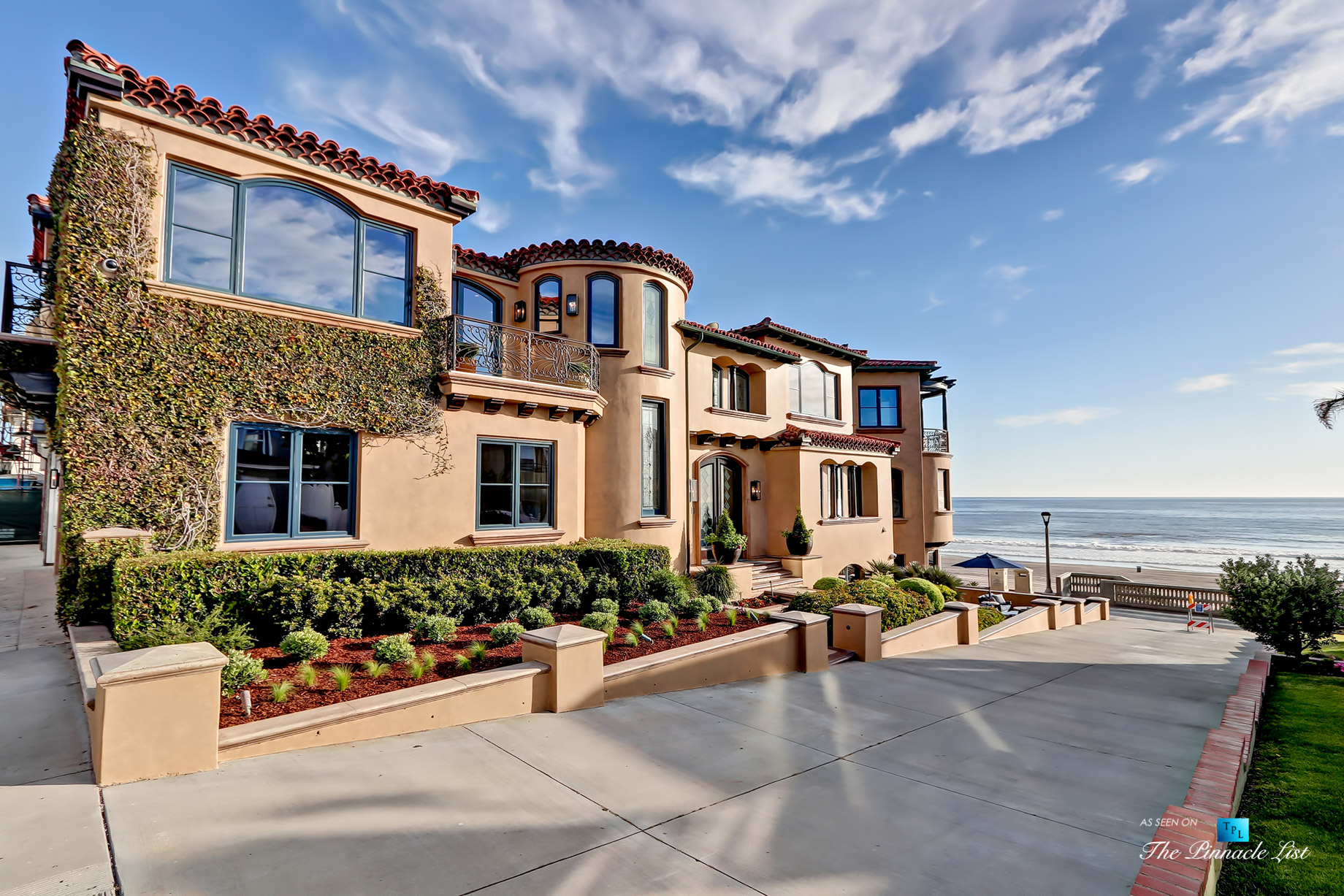
The upper level presents open concept living and entertaining areas that showcase panoramic oceans views from the living room, dining area, kitchen and the study. The designer-perfect living room offers dual decks from which to enjoy taking in endless views of the horizon beyond. The views follow you as you make your way past the open formal dining area to the elegant custom kitchen.
Centered at the heart of the home, the exceptionally functional kitchen is finished with premium cabinet-faced appliances, brass hardware details, Carrara quartz countertops and Waterstone faucets in soft gold. A polished waterjet Claridges Thassos backsplash by Artistic Tile is highlighted by intricate bands of luminous natural white rivershell ribbons, inspired by the door frames at the luxurious Claridges Hotel in London. No detail has gone untouched, down to the French mullioned skylights that flood the home with soft, natural light.
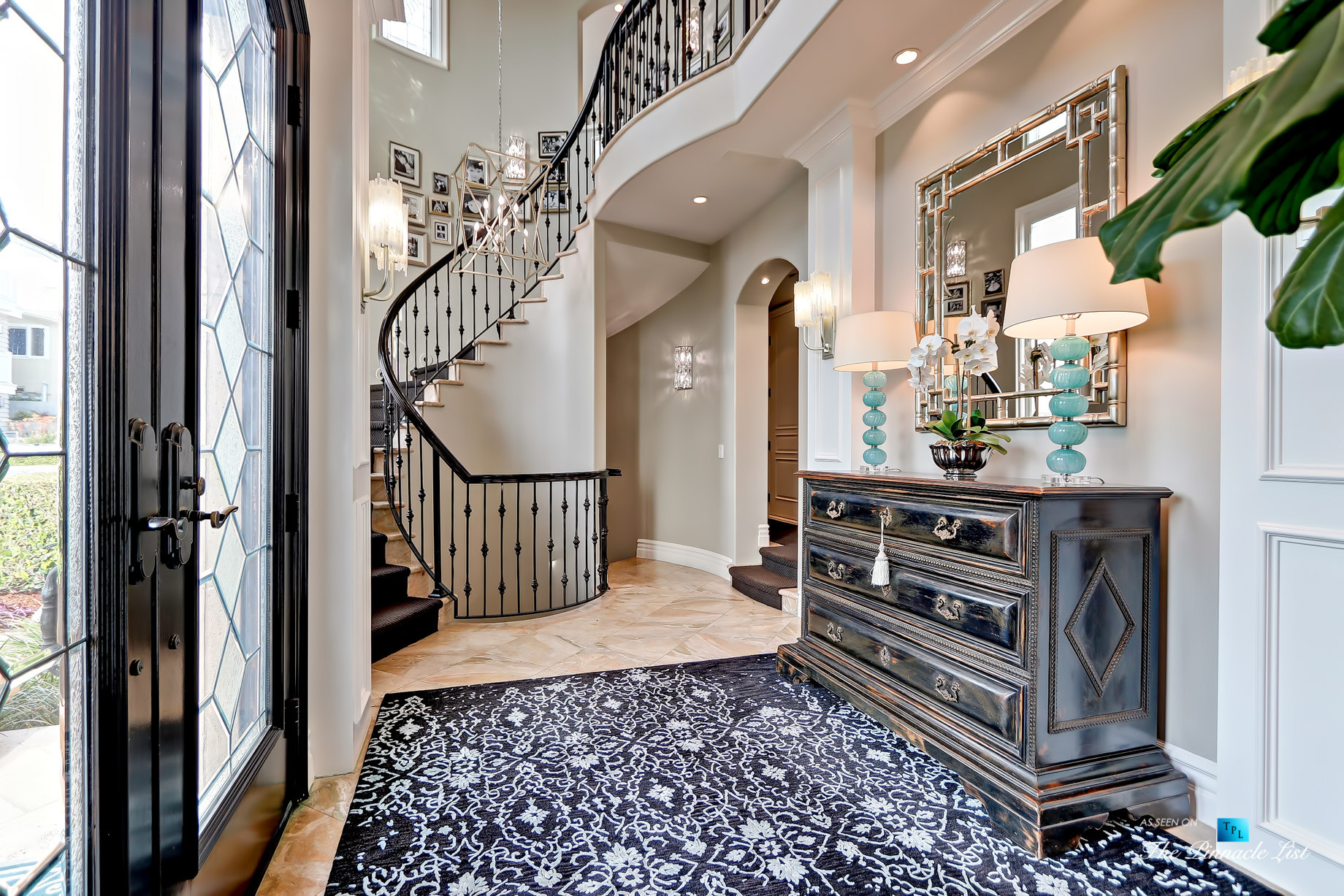
Step up to the east end of the home and discover an ocean view study finished with finely crafted woodwork, library shelving and rich coffered ceilings. The floors feature a herringbone pattern with a delicate inlay detail. A surprise hidden passageway opens to a secret home gym behind the study! The office also extends out onto a large viewing deck. The home gym/5th bedroom is equipped with a TV, mirrored closet doors and a 3/4 en-suite bath. The guest powder room is a work of art with gorgeous Orly Noir/Silver floors by Artistic Tile and designer wall coverings.
The west wing of the home is dedicated entirely to the master retreat where you’ll be lulled to sleep by the sounds of waves crashing, awakening each morning to an entire wall made of private ocean vistas. A large sitting area enjoys views of the California coastline all the way to the Santa Monica mountains and a private deck is the ideal space for morning meditations.
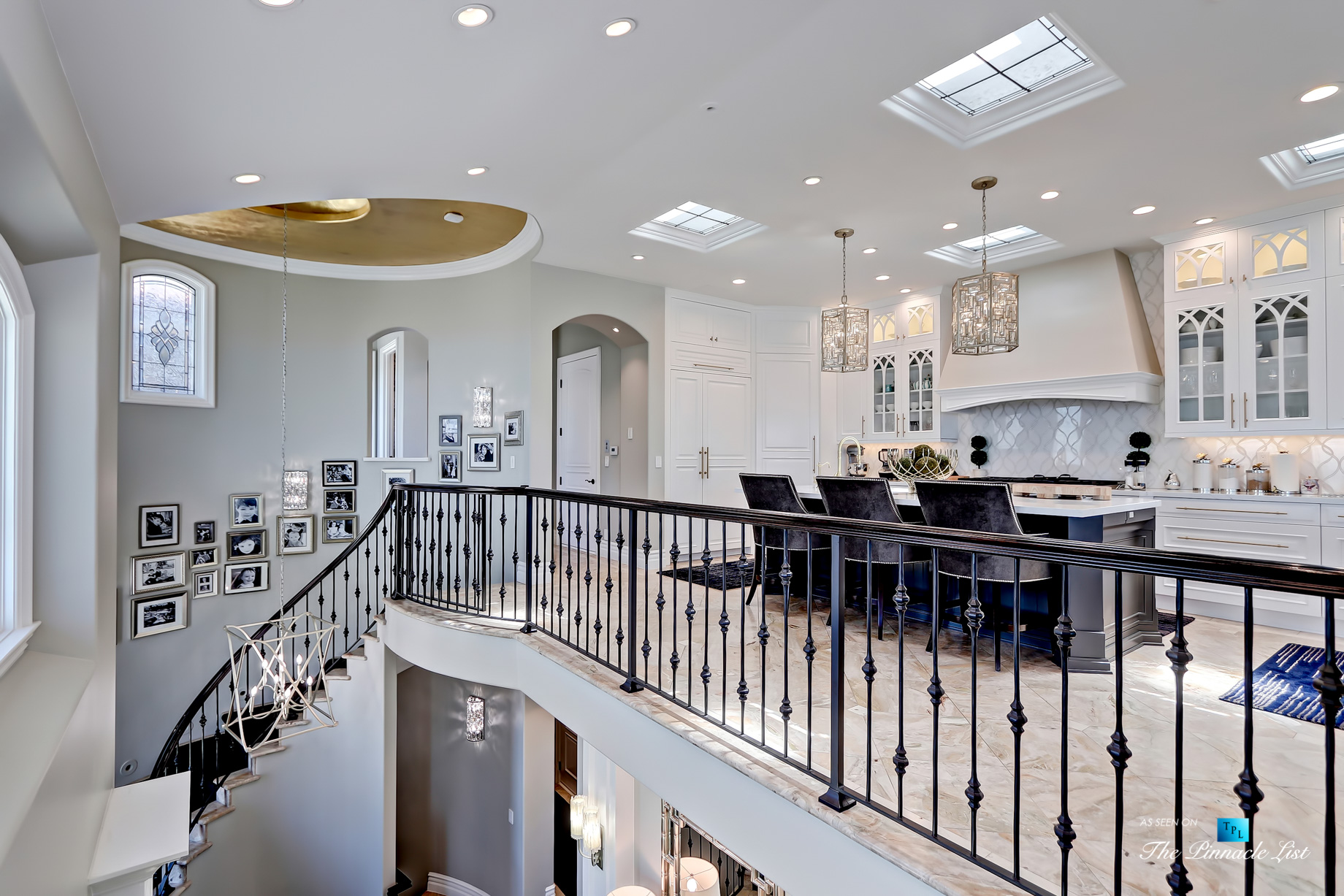
The luxurious master bathroom centers around an oversized jetted soaking tub that is framed by a Crema Marfil tub deck. His and hers vanity areas are topped with Crema Marfil counters, and a separate walk-in shower features multiple shower heads. Walk across the hall into the dressing closet that is finished with a custom organization system that includes built-in dressers, shoe displays, handbag and suit cabinets and a floor-to-ceiling dressing mirror.
An additional bedroom suite is also located on the entry level floor, while two more suites are found on the beach level below. The oversized 3-car garage is accessed from the entry level and it features custom built in storage solutions and cabinets. 2 additional cars may park behind the garage!
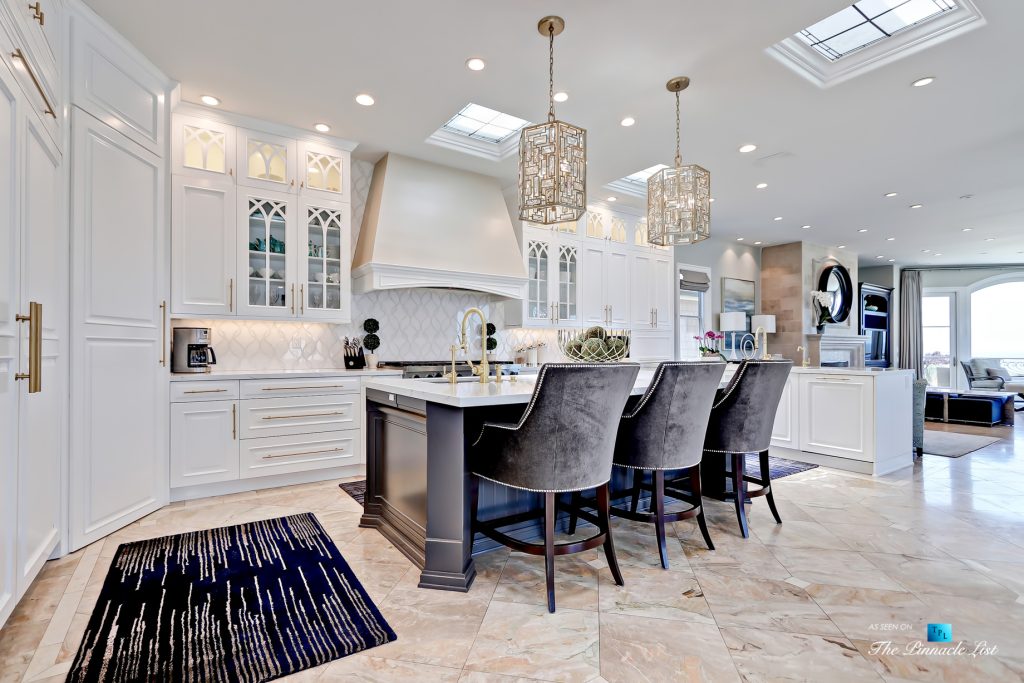
Take the 3-stop elevator to the beach level where one truly experiences the Manhattan Beach lifestyle at its very best. The home is ideally positioned on the more private section of The Strand, elevated above the bike path and the beach directly facing only the pedestrian path. Conveniently step out from the patio to the public stairway that leads to the beach below – literally just steps away from having your toes in the sand!
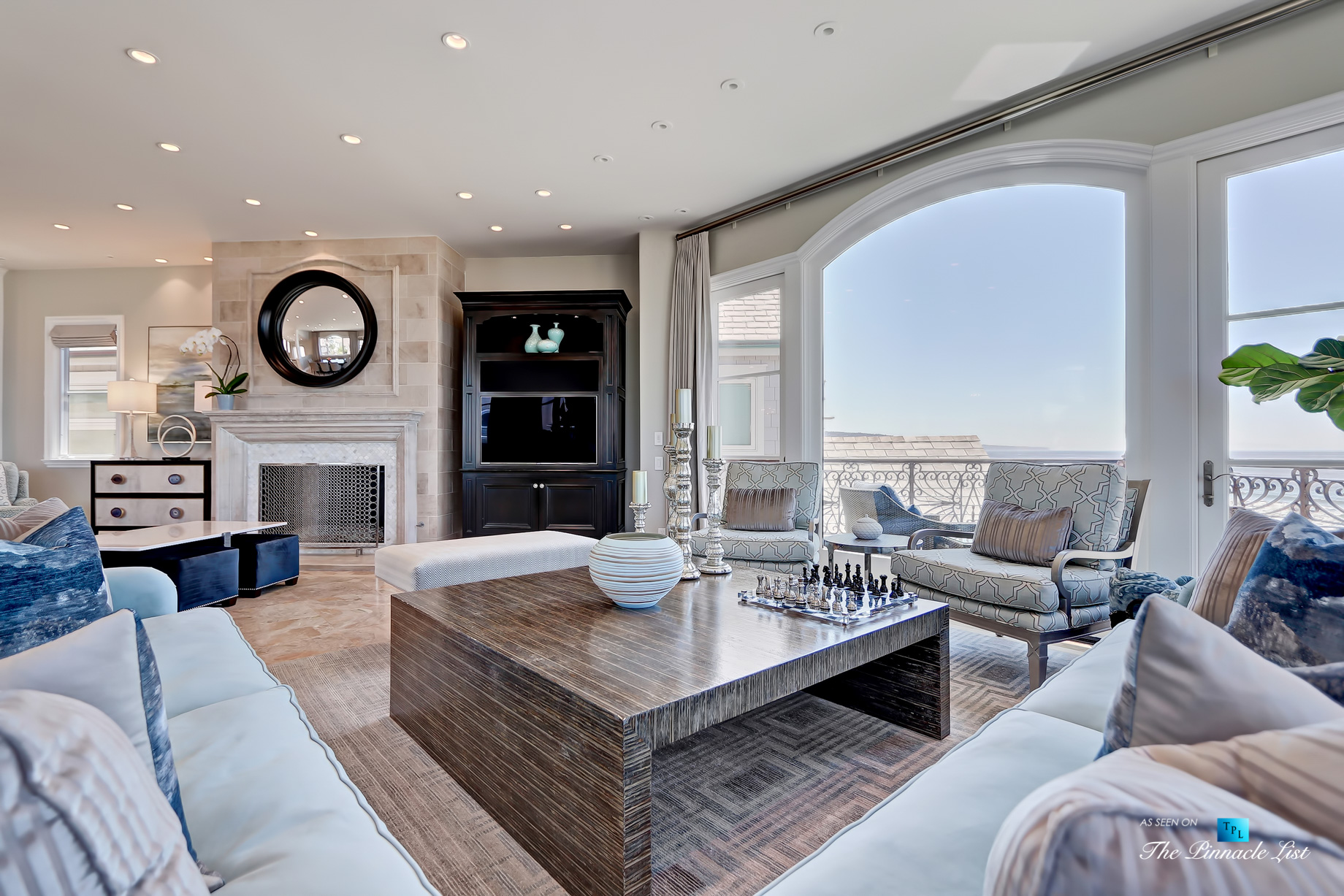
The beach room opens wide to an expansive ocean-front patio, offering that coveted indoor/outdoor living experience. It’s the ultimate fun zone, complete with a full bar and kitchenette. Fully stocked for effortless entertaining with a microwave, dual refrigerator and freezer drawers, under counter ice maker, dishwasher and temperature-controlled wine cabinet. The room is finished with designer fixtures and finishes topped by show-stopping coffered ceilings.
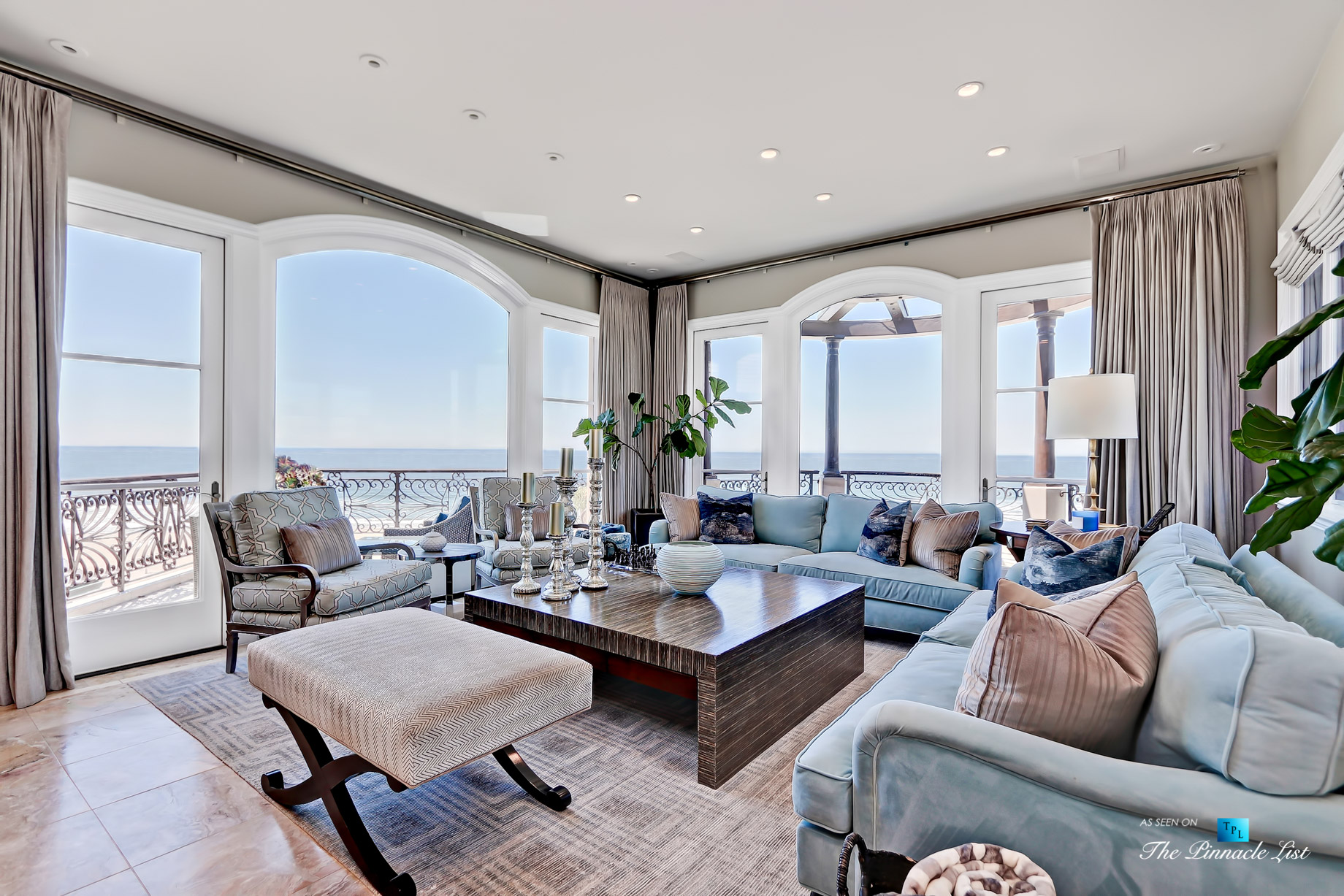
The patio takes advantage of extra open space provided by the premium corner lot location. Terraced seating areas allow for unobstructed views of the ocean beyond, and a built-in grilling station is just steps away from the beach level kitchen. A second foyer, two-bedroom suites, the full laundry room, a future wine-cellar, and a full guest bath are additionally located on the lower level of the home.
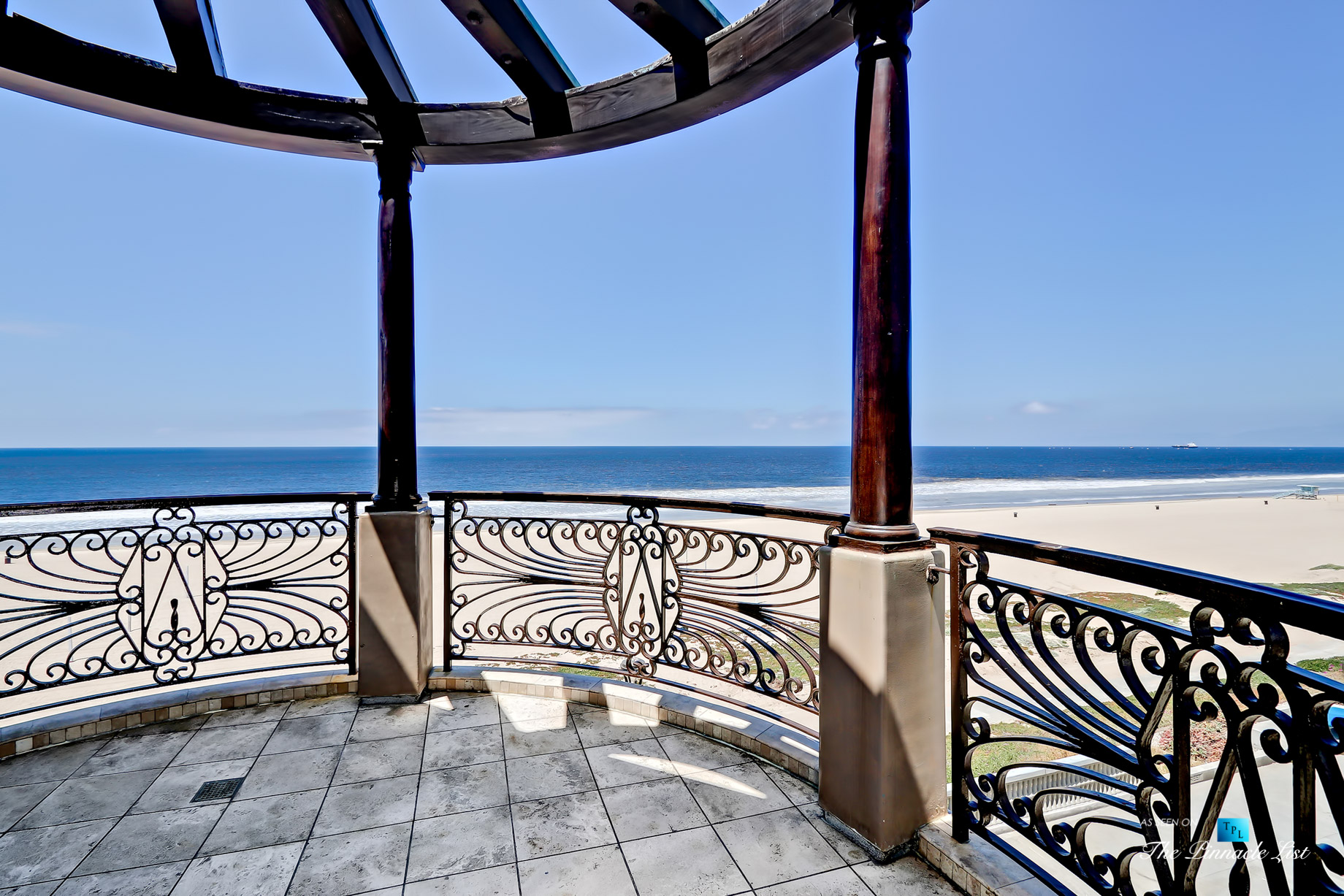
A sound-proofed home theater offers seating for nine. Premium theater seats feature lumbar support, removable picnic tables, charging outlets, under-seat lighting and memory controls. The Savant whole-house automation system not only manages custom lighting, music, and temperature environments, the interior & exterior security cameras, and garage access, it also allows you to control your home theatre atmosphere from an app on your mobile device.
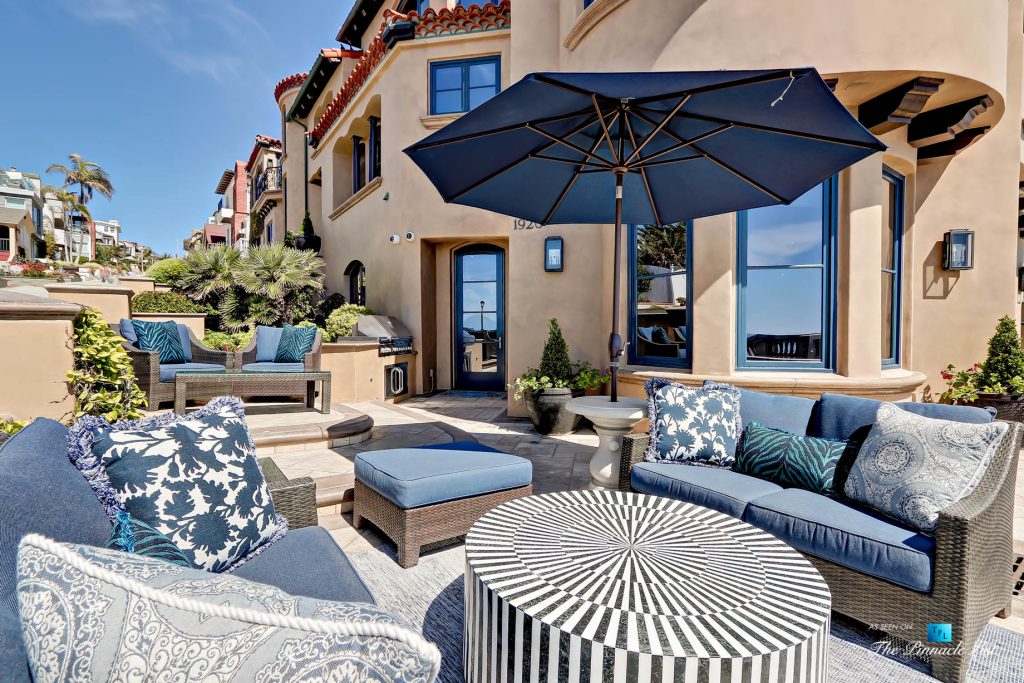
Strand living is not for just anyone. It’s a lifestyle reserved for those who have always dreamed of living on the edge of the world with nothing standing between themselves and the endless horizon. 1920 The Strand . . . where life is always good.
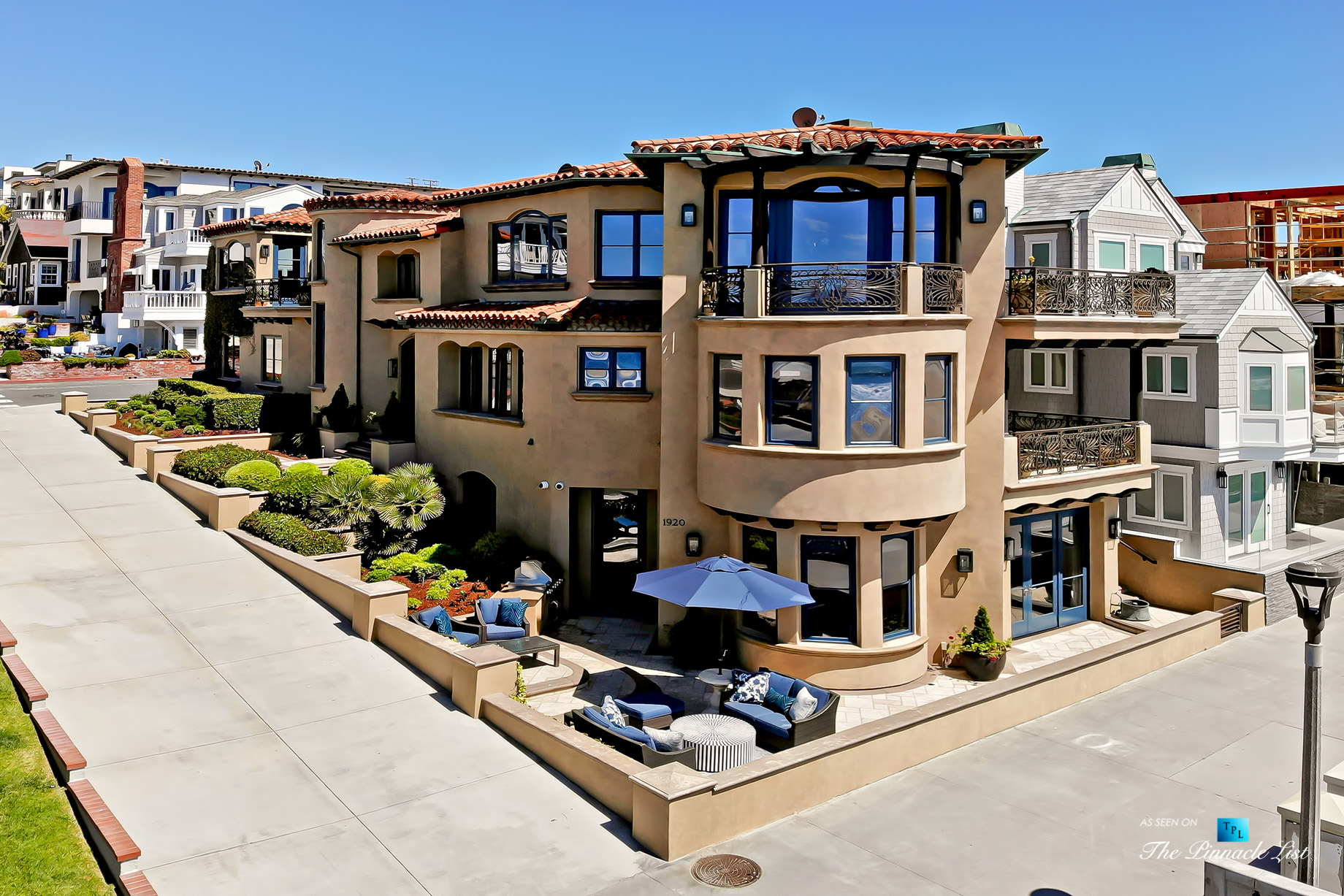
FULL-HOME FEATURES
- Premium corner lot location
- 5 bedrooms, 6 bathrooms, 1 powder room
- Entire home updated in 2017
- 3-stop elevator
- High efficiency, triple zoned air-conditioning & heating
- Closed circuit home security cameras
- (internal and external perimeter systems)
- Integrated home automation system
- Custom window coverings
- Savant whole-home automation system
- Theatre controls
- Custom lighting environments
- Climate control
- Security system & camera controls
- Garage door controls
- Indoor/outdoor music controls
- All with remote access via app
- Whole-home water filtration system
- Breccia Oniciata polished marble tile floors throughout
- Direct TV satellite & FiOS internet
- Underground utility lines
BEACH LEVEL
- Lower level foyer
- Custom built-in hall storage
- Elevator stop
- Interior security cameras throughout
- Beach level rec room with full bar & kitchenette
- Built-in sofa with remove-able ottoman
- Oly Studio Serena drum chandelier
- Surround sound system
- Custom media cabinet
- Beach room bar features
- Refrigerated wine storage
- Microwave/convection oven
- Dishwasher
- Ice-maker
- Double drawer refrigerator
- Double drawer freezer
- Prep Sink
- Backsplash by Artistic Tile
- Thassos marble tile clovers
- Antique mirror star tiles
- Carrara quartz countertops
- TV
- Coffered ceilings
- Sound-proofed 9-seat home theatre
- Removable picnic tables
- Charging outlets
- Under-seat lighting
- Memory controls
- Lumbar support
- Plumbed for future wine cellar (currently used as storage)
- Full laundry/utility room
- 2 bedroom suites
- Wainscoting
- Double crown molding
- Designer tile, wall coverings & tile
- Beach front patio
- Terraced sundeck
- BBQ center with extra burners
ENTRY LEVEL
- Double-door entry with two-story ceilings
- Stairway turret with gold-leaf detail
- Formal foyer with John-Richard selenite double wall sconces
- Interior security cameras throughout
- Private master suite with panoramic ocean views
- En suite sitting/reading area
- Ocean front master bedroom deck
- Fabrica carpeting
- Oly Studio Serena bowl chandelier
- Master bath with individual vanity areas
- Over-sized walk-in shower with multiple shower heads
- Grohe fixtures
- Built-in TV
- Jetted tub
- Crema Marfil floor tile, tub deck, shower & countertops
- Bidet
- Walk-in master closet
- Custom organization
- Built-in dressers
- Shoe displays
- Handbag cabinet
- Suit cabinet
- Floor-to-ceiling dressing mirror
- Elevator stop
- 2nd bedroom suite
- Tray ceilings
- Double crown molding
- Wainscoting
- Designer fixtures, wall coverings & tile
- Side-by-side 3 car garage with custom built-in storage
UPPER LEVEL
- Panoramic ocean views from multiple vantage points
- Open concept entertaining areas
- Elevator stop
- Soaring ceilings & skylights
- Kitchen centered at heart of the home
- Island with prep sink
- Carrera quartz countertops
- Waterstone pull-down faucets in soft-gold
- Waterstone reverse-osmosis faucet
- Waterstone instant-hot faucet
- Thermador refrigerator
- Cabinet-faced state-of-the-art appliances
- 6 burner Viking range with griddle
- Dual ovens
- Polished brass hardware details
- Soft-close cabinets & drawers
- Appliance garage
- Polished Waterjet Claridges Thassos backsplash by Artistic Tile
- Upper level, ocean view BBQ patio
- Seamlessly connected formal dining area
- Formal living room with walk-out ocean view deck
- Private, ocean view home office
- Coffered ceilings
- Custom library shelving
- Herringbone pattern wood flooring with inlay design
- Hidden bookcase entry to home gym
- Opens to private viewing deck
- Home gym with 3/4 en suite bath
- Powder room with Artistic Tile Orly Noir/Silver floors & custom wall coverings