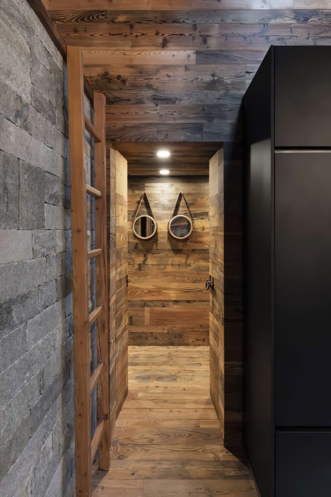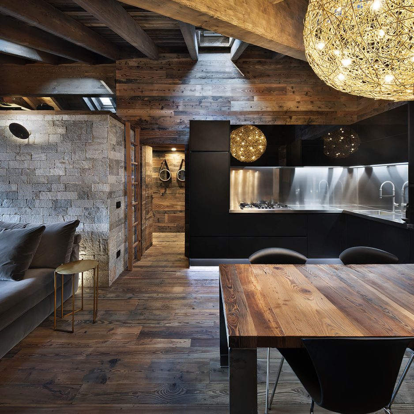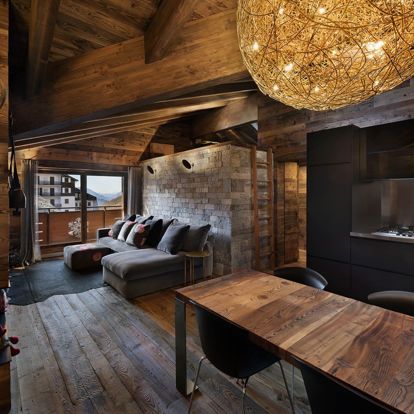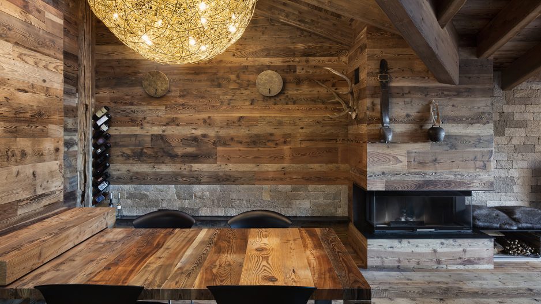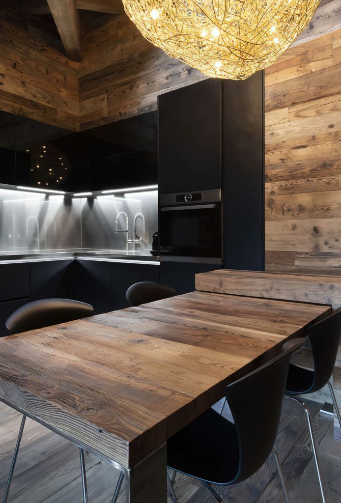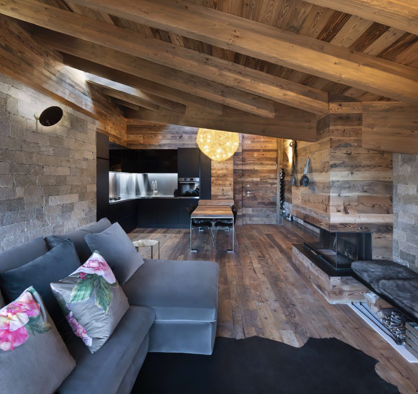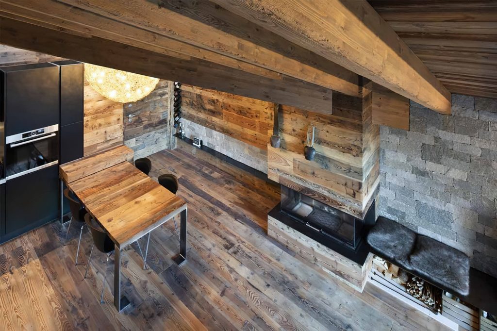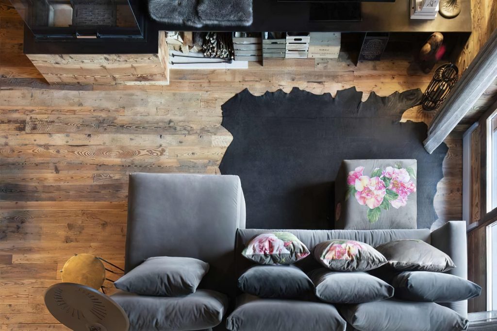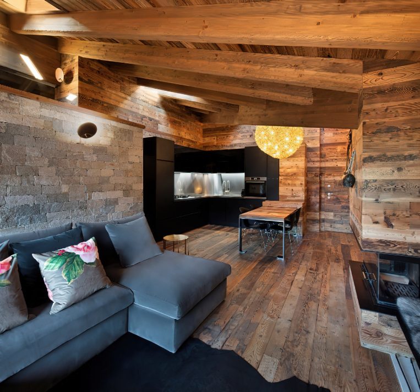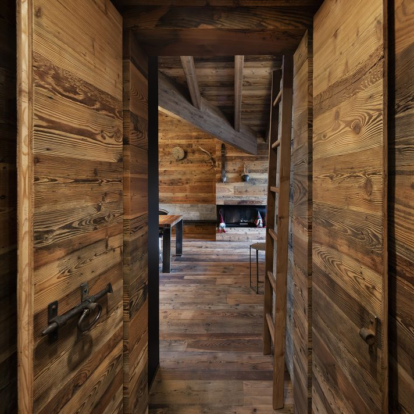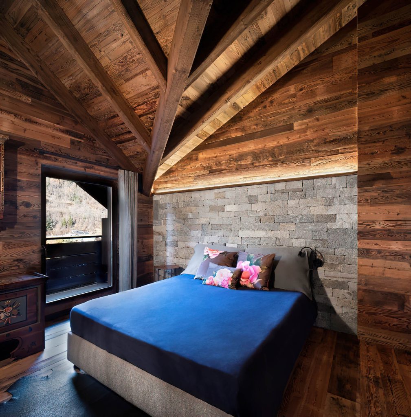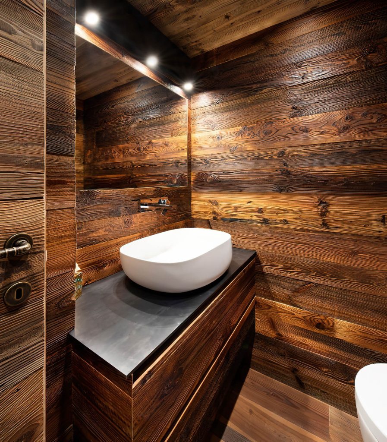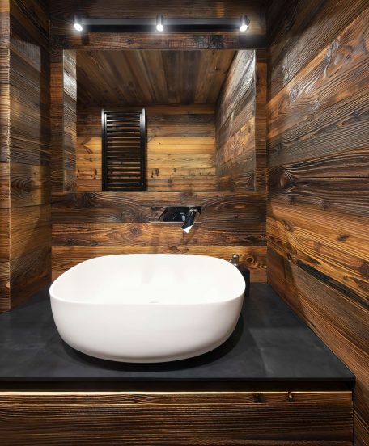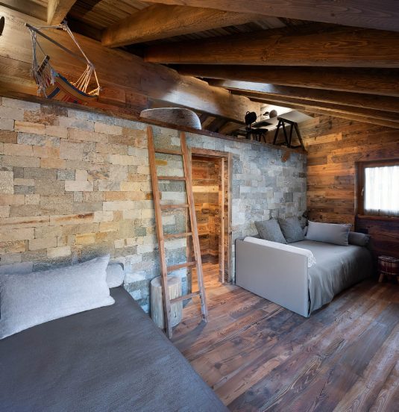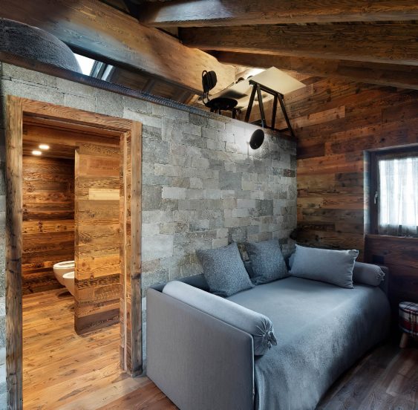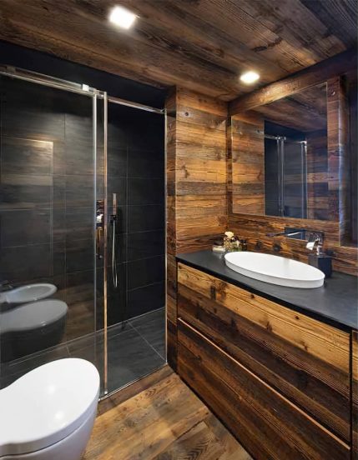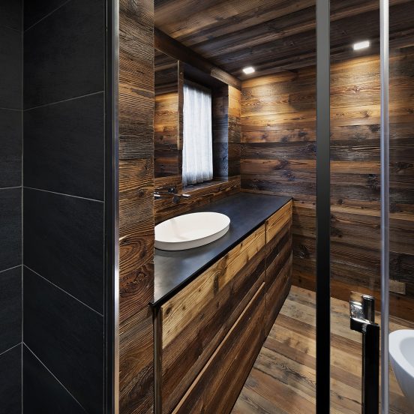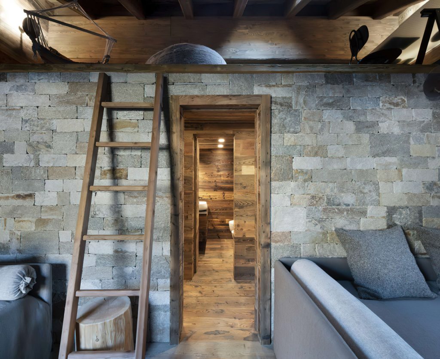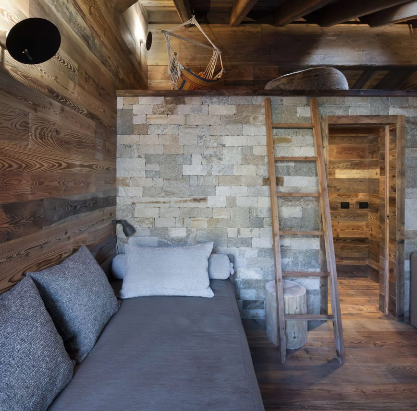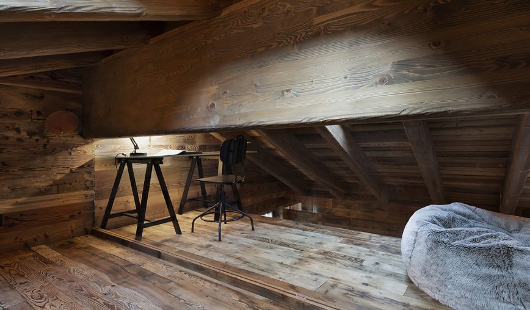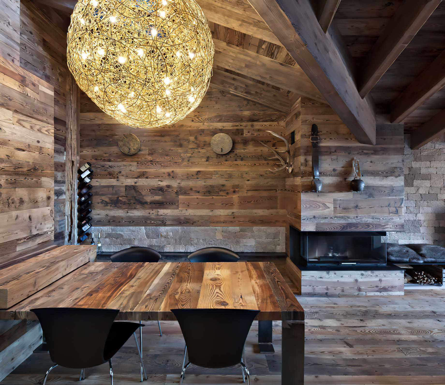
- Type: Interior Design
- Style: Rustic Contemporary
- Status: Realized
This elegant and refined rustic contemporary penthouse remodel of a Chalet is located in the panoramic Lombard mountains of the Orobie Alps in Valtellina, Italy. The Italian architect, Giuseppe Tortato, set out to completely revise the interior plan of the 80 square meters of space within the penthouse.
A unique component of the new interior design was to repurpose the available space within the property to create an exclusive mezzanine above the normal living area.
“Our idea was to create a mezzanine of about 20 square meters above the bathrooms, characterized by a glass that divides the space into two parts: the first can be used by children and the second open to the area living. A kind of tree house to be accessed thanks to a ladder,” explains Tortato.
An interior design adopts a strong rustic personality with heavy use of wood and stone elements, offset by dark elements and an industrial look kitchen with burnished sheet metal. The result is a refined style chalet, which combines comfort and elegance.
- Designer: Giuseppe Tortato Architetti
- Name: Aprica Penthouse
- Property: Chalet
- Location: Apricia, Italy
- Year: 2016
