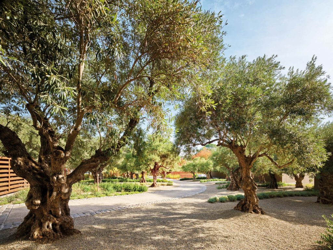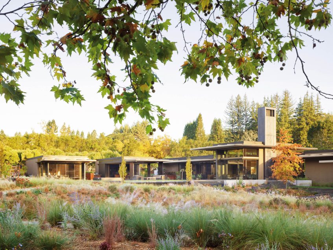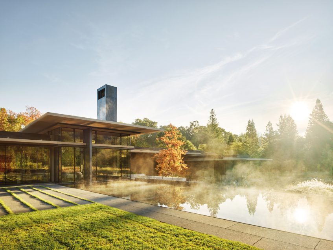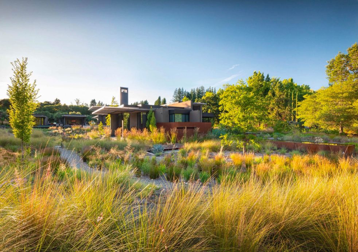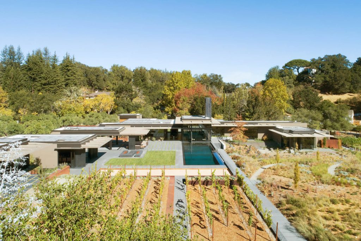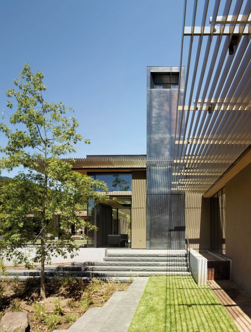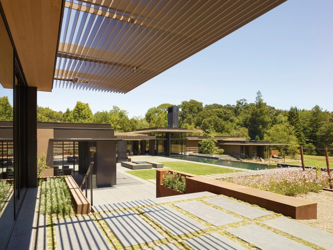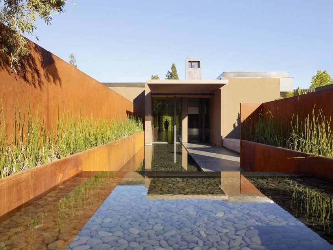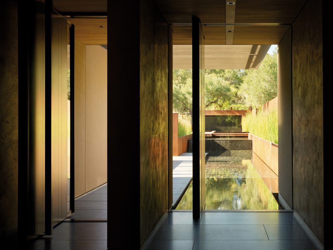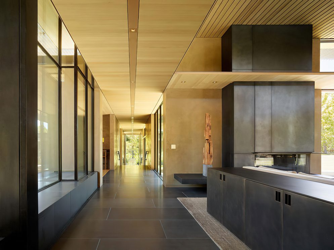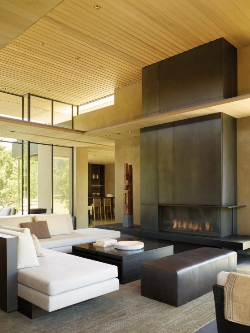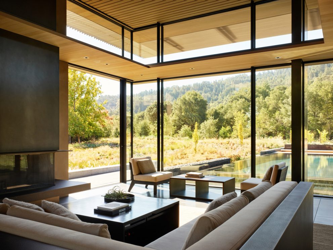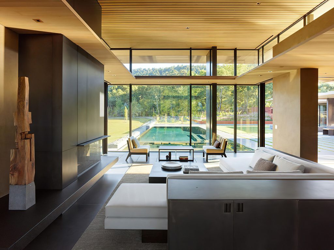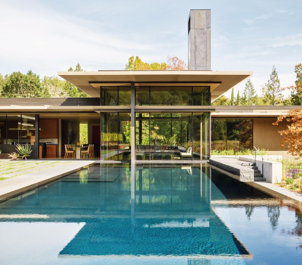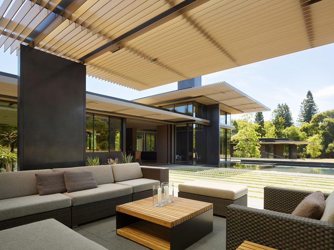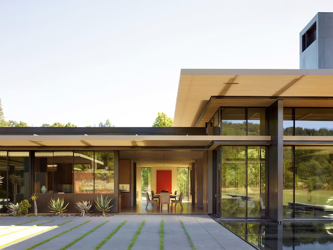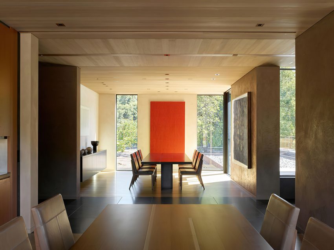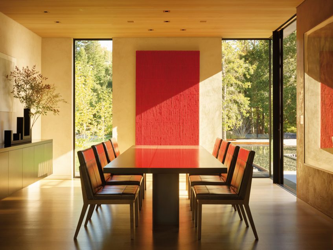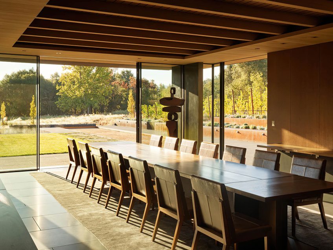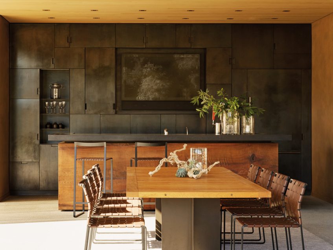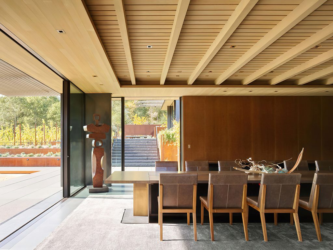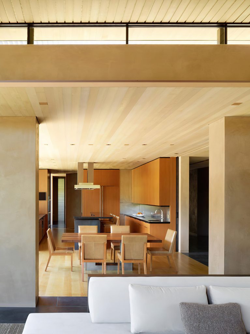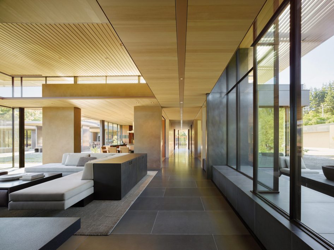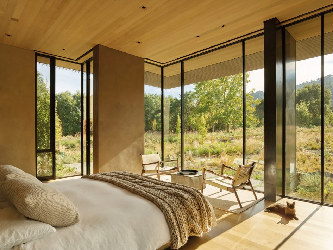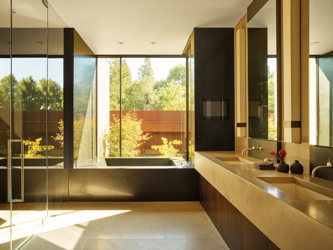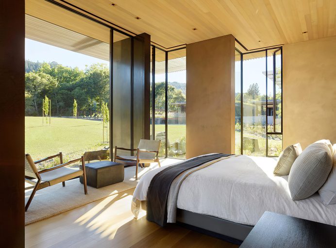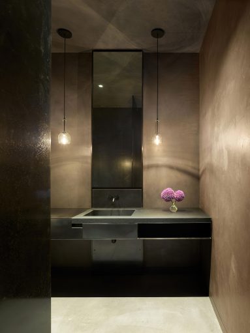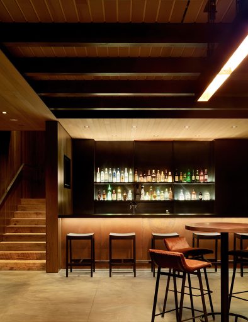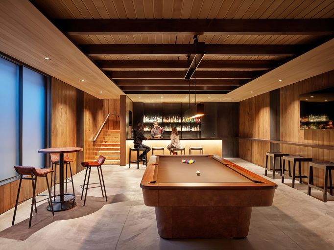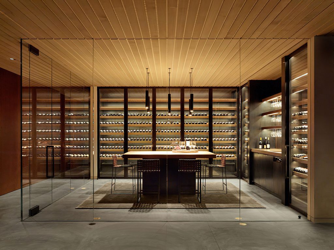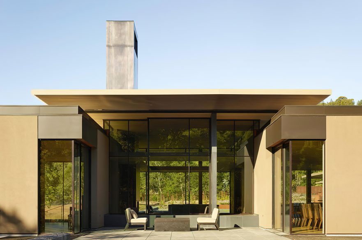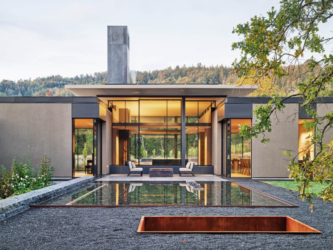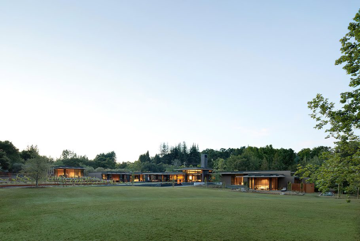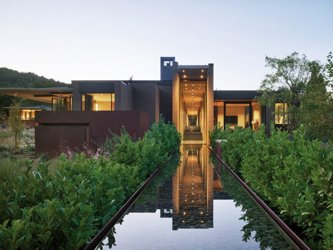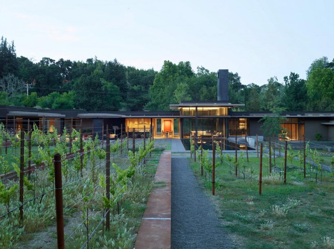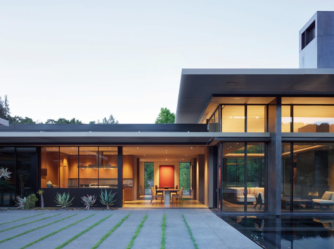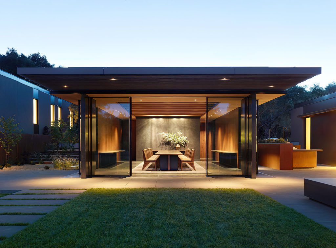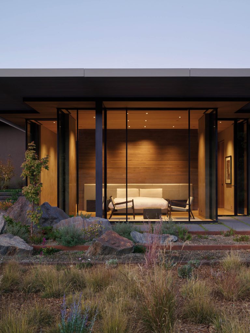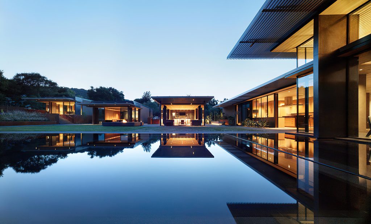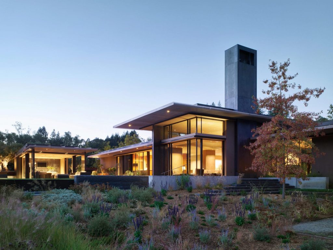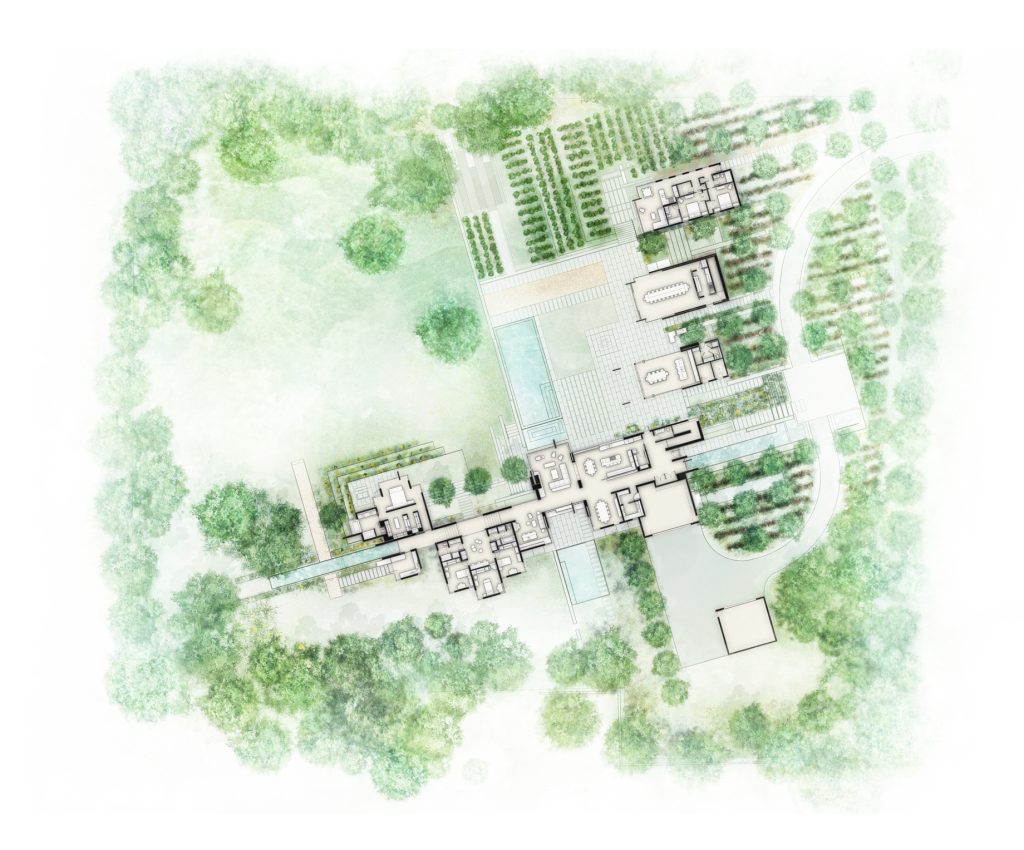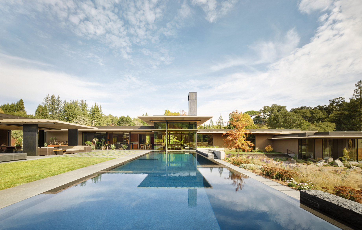
- Name: Uliveto Residence
- Bedrooms: 6
- Bathrooms: 8
- Size: 12,271 sq. ft.
- Lot: 3.36 acres
- Built: 2017
The California Meadow House, located in the Santa Cruz Mountains of California, seamlessly blends into its three-acre site in Woodside. Designed to blur the line between the home and its surroundings, the architecture unfolds as a series of low volumes extending towards the distant summits. The property is screened from the adjacent streets and bridle trails by a California native palette of woodland trees and shrubs that transition at the main gate to a contemporary Mediterranean planting palette, luring the residents and visitors into the front yard. The entry experience is a winding journey through an orchard of ancient olive trees that are lined by hedges of dwarf olives and rows of lavender.
Designed by Jim Olson of Olson Kundig Architects, this family estate is a seamless, flowing expression that unites architecture, interior design, art, and landscape into a cohesive whole. The central “home base” living area serves as the nucleus, with views extending in four directions across multiple reflecting pools and into gardens and the Santa Cruz Mountains beyond. While the estate includes three auxiliary buildings and expansive outdoor living areas, the design’s understated sophistication blends the home into its lush surroundings. By creating interstitial spaces between the various structures, the landscape becomes an integral part of the design, resulting in a quietly elegant family retreat that embraces the mild climate of California’s Bay Area.
The upper court of the rear landscape features a fire pit and an infinity pool that foregrounds the terrace vineyard and defines the central gathering area. A subtle retaining wall aligns to transition into the infinity pool edge while simultaneously demarcating a change in planting character zones. Beyond this linear threshold, a perennial meadow with meandering paths unfolds. The meadow sits atop sculpted topography that exaggerates the pre-existing characteristics of the site while blending seamlessly into the rolling hills of the surrounding area. Within the relief of the resultant terrain, a drainage swale showcases a planting scheme that utilizes a wide range of the Mediterranean planting transect, from wet to dry.
The Woodside Residence was named Uliveto, which means “olive orchard” in Italian, for the trees that Surface Design planted to create the welcoming entry experience from the street. The driveway winds through a grove of ancient olive trees, which is lined by hedges of dwarf olives and rows of lavender, leading to a court of sculptural succulents that frames the house’s main entry. The meandering paths in the perennial meadow offer a unique and varied seasonal experience, while a belt of native perennials and evergreen shrubs create a buffer around the site, stitching into the surrounding rural landscape. The Woodside Residence is a testament to harmonious integration with the natural landscape, from its thoughtful design to the carefully curated planting schemes.
- Architect: Olson Kundig Architects
- Landscape Architect: Surface Design Inc
- Contractor: Barnett Company
- Builder: Pierson Builders
- Landscape: Siteworks Landscape
- Photography: Matthew Millman
- Location: Roberta Dr, Woodside, CA 94062
