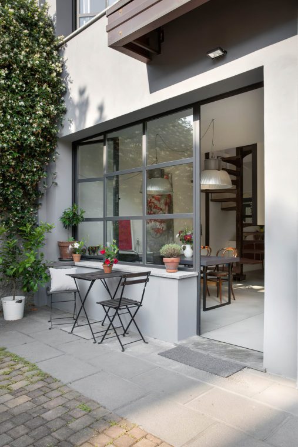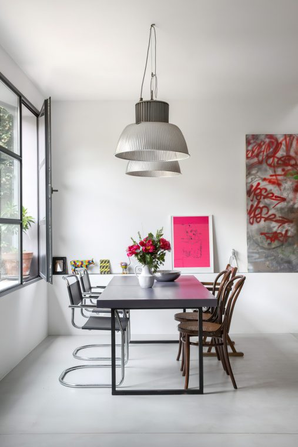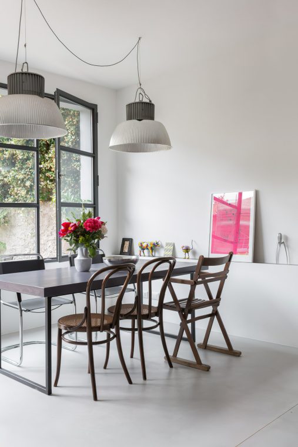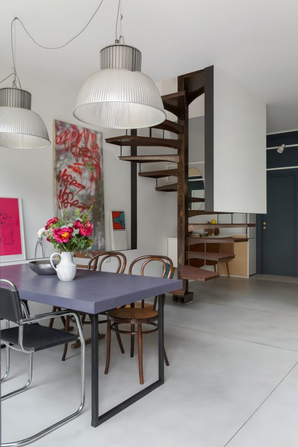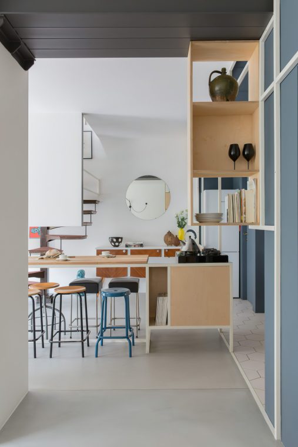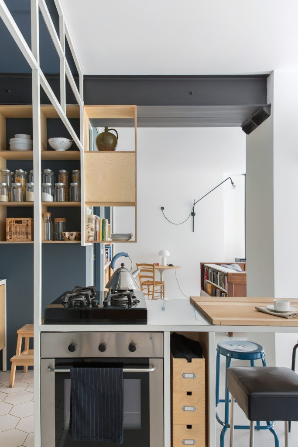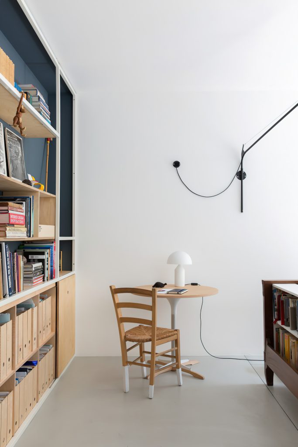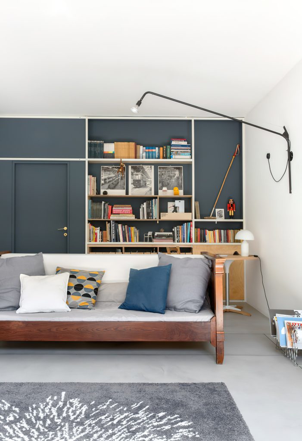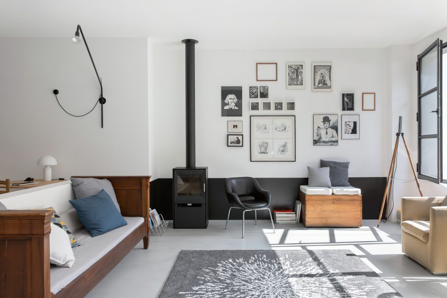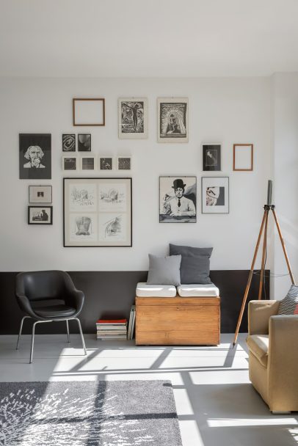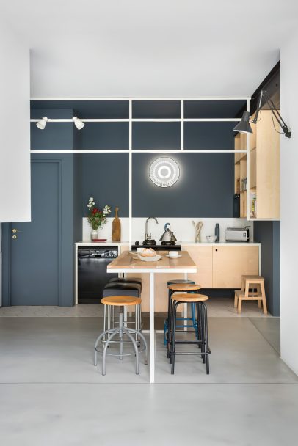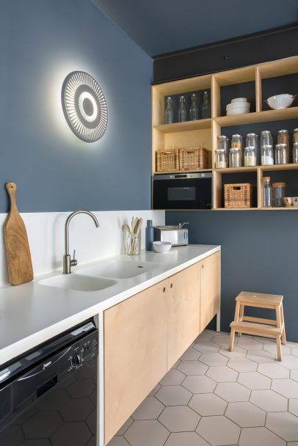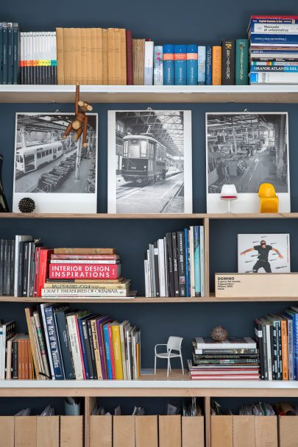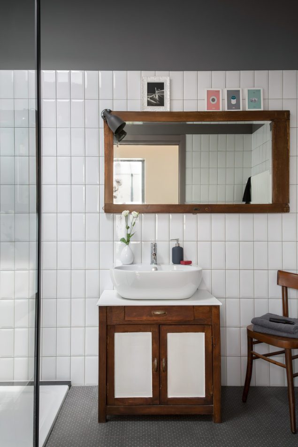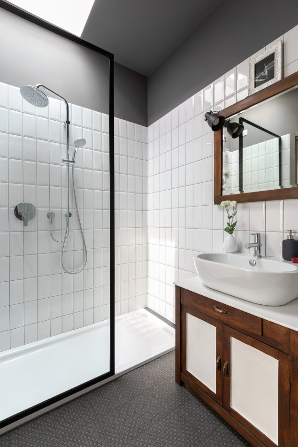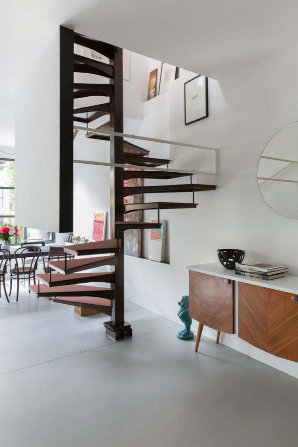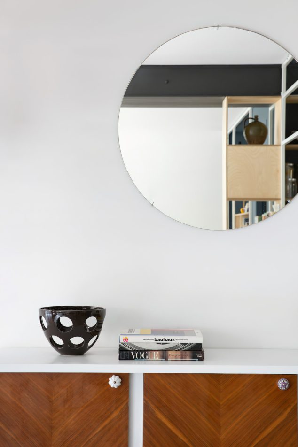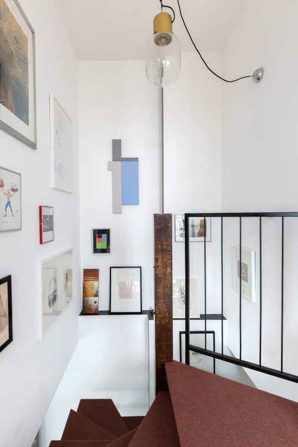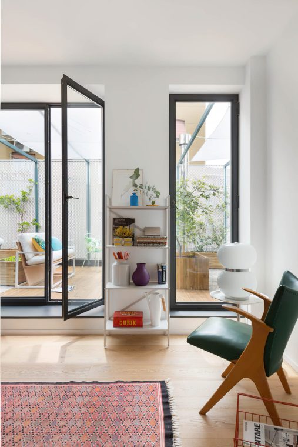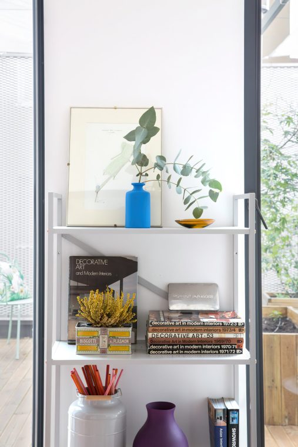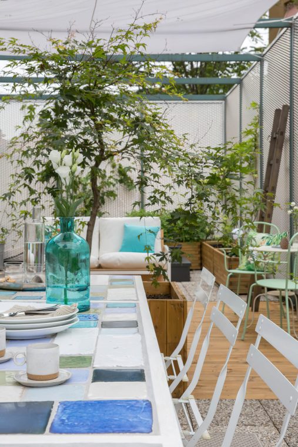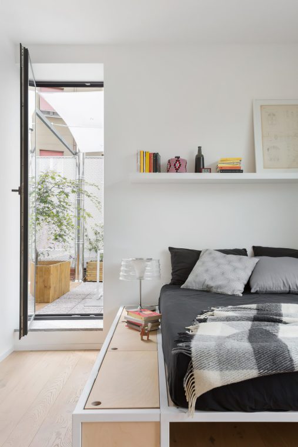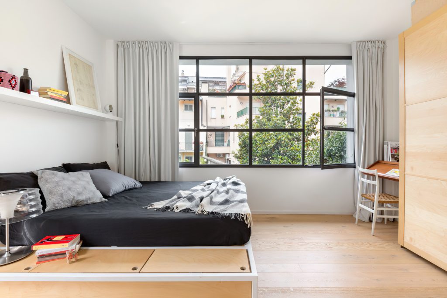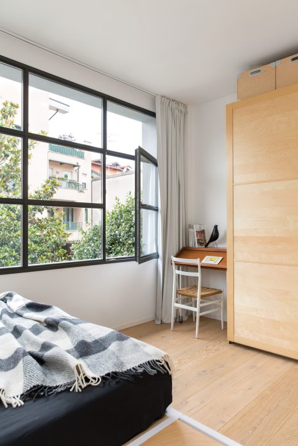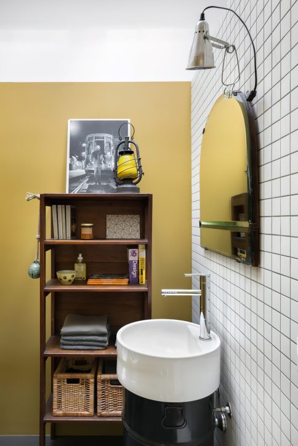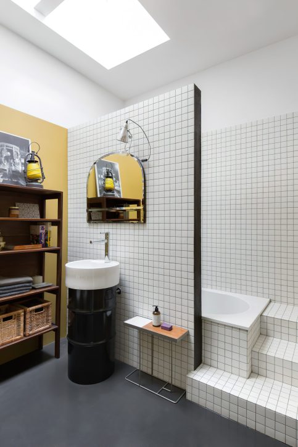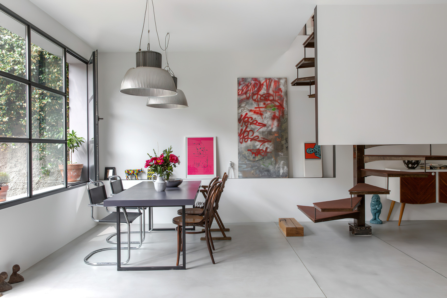
- Type: Interior Design
- Style: Modern Contemporary
- Status: Realized
The house, an independent building on two floors inside a Milanese courtyard, was an ex-body shop and was part of a larger redevelopment project that involved the entire court to which it belonged and the neighbouring railing houses. It appeared as a rustic building, without windows and finishes, but with a disruptive spatiality and the typological characteristics of its recent past perfectly preserved: the large windows, the compositional features of the facade, as well as the large, exposed steel beam in the living room, everything referred to a not strictly residential intended use, which deserved to be emphasized and used as the cornerstone of the design process.
Faced with a space with great potential, the desire was not to take the industrial vocation of the building to extremes, with the risk of making it excessively cold and not very liveable, but to mix the original features with more eclectic and domestic architectural and stylistic choices. From the use of modern and antique furniture, to the choice of finishes and coatings that are not excessively minimal, but subtly retro, including hexagonal ceramics, the classic diamond tiles for the bathroom cladding and brass details in the concrete floor of the living room.
Steel, chosen for the windows, with a design with large squares, which echoes, albeit in a more contemporary key, the previous windows used in the bodywork, becomes a recurring material and theme throughout the house, from the kitchen structure to that of the double bed, from the spiral staircase that connects the two levels of the house, to the coverings of the thresholds to access the terrace on the upper floor. It is never a cold material, as it is always combined with wood: light essences for all custom-made furniture and for the parquet on the upper floor, darker ones for vintage furniture.
- Designer: Stefania Micotti
- Name: Casa Cialdini
- Location: Milan, Italy
- Year: 2016
- Photography: Angelita Bonetti
