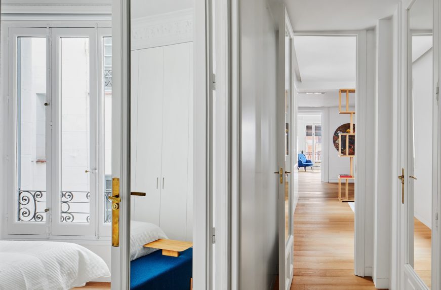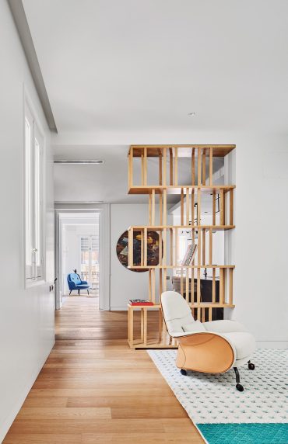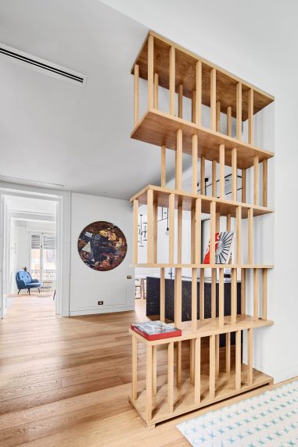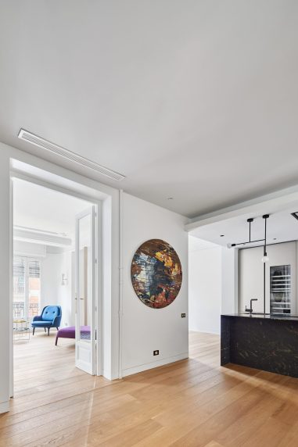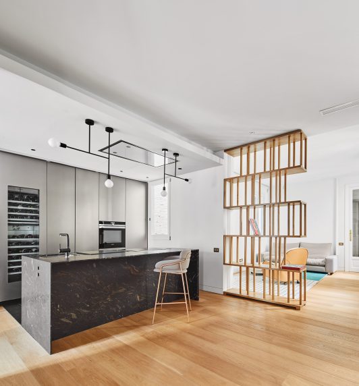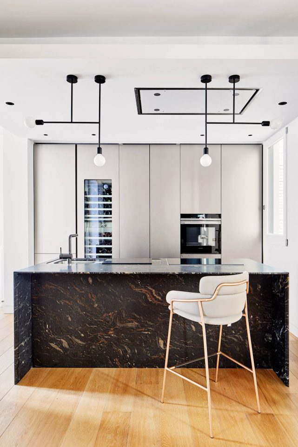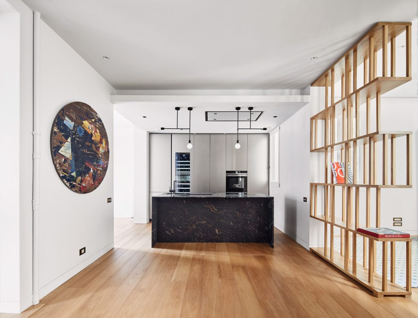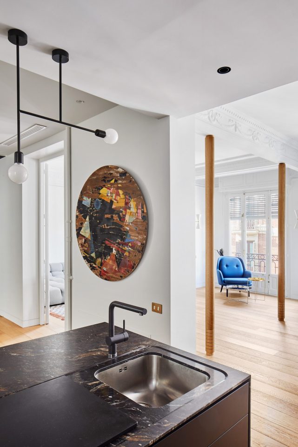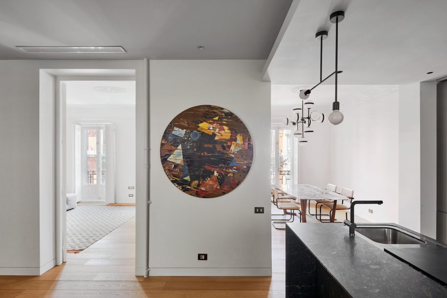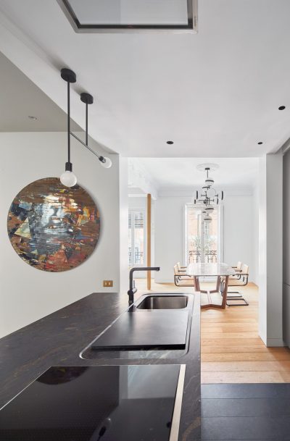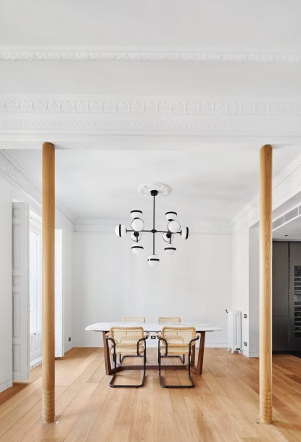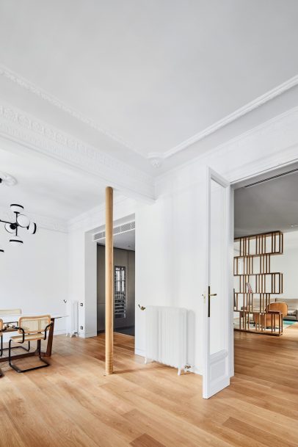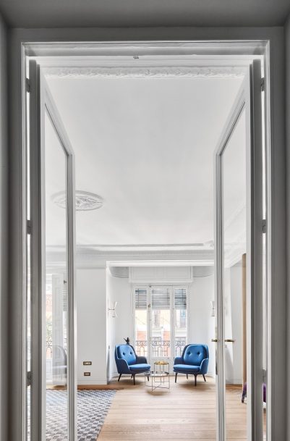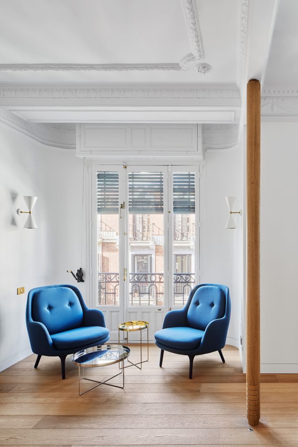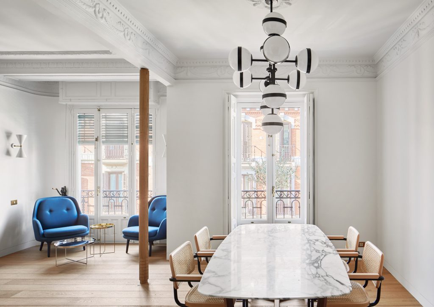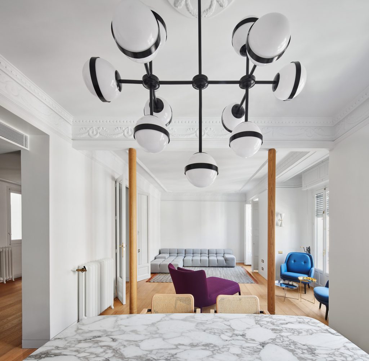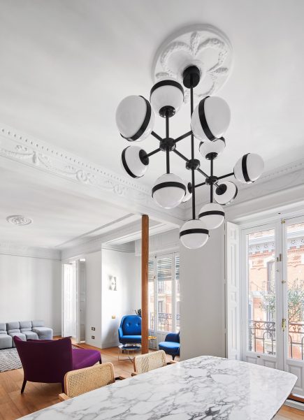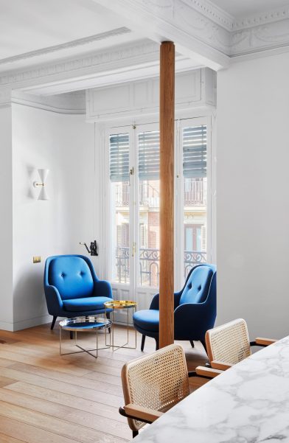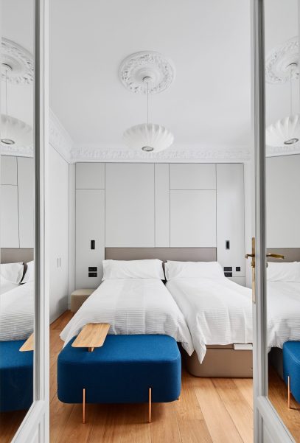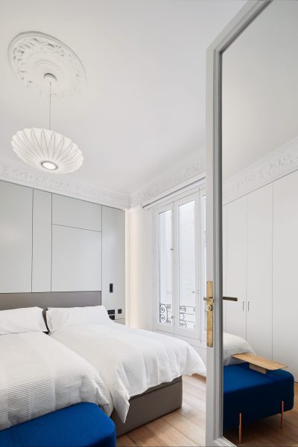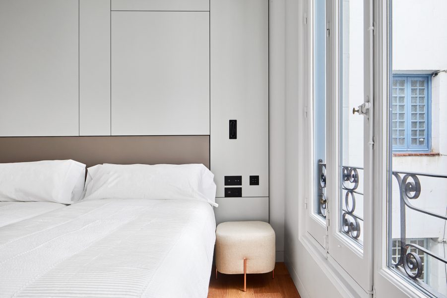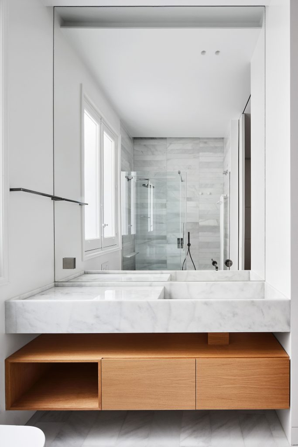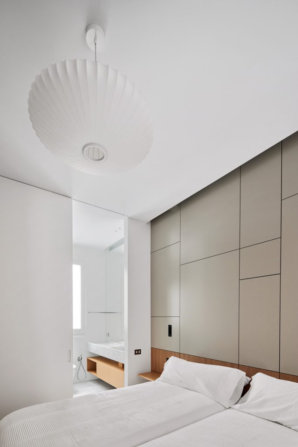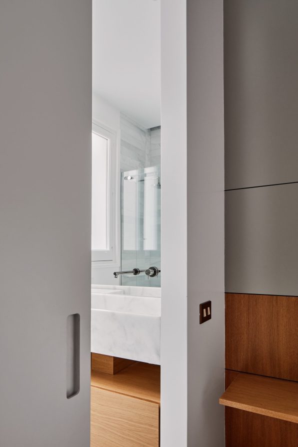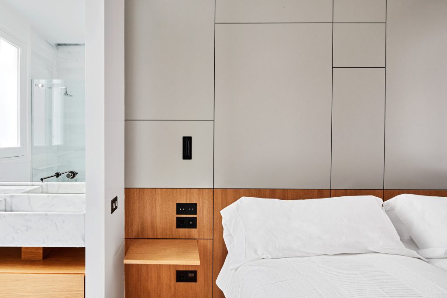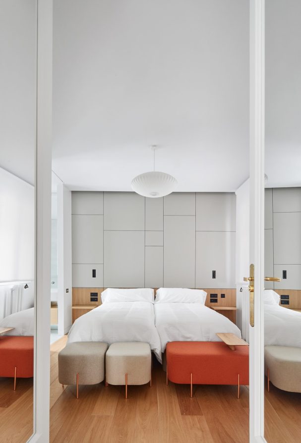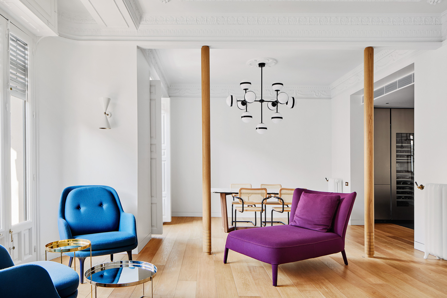
- Type: Interior Design
- Style: Contemporary
- Status: Realized
This renovation of a house set in a classic building really next to Retiro Park had a usual arrangement in Salamanca District in Madrid. With a service entry and the kitchen in the back of the house and with all the rooms connected by a long corridor. The redesign was looking to have both a sophisticated and classic character with a dialogue between classic frames of the original ceilings but adding a contemporary flair.
In the project we have moved the kitchen to the center of the house, and we have eliminated most of the corridor linking the rooms and suppressing partition walls. The distinction between spaces has been made with furniture. The main achievements have been to bring natural light into all the rooms. With the new arrangement night and day zones are clearly differenced. The night zone in the back and the day zone in the front with all the spaces linked.
This same idea of renewed classics has been used with the furniture. For example, with Jaime Hayon Fri armchairs in the enclosed balcony, Habibi tables by E15 in polished brass and silver and Tufty sofá by B&B Italia. All these reinforced with modern icons as Marcel Breuer`s Cesca chairs for the dining room or Vic Magistretti’s Louisiana lounge chair in the living room.
- Designer: Lucas y Hernandez-Gil Arquitectos
- Name: Casa NB8
- Property: House
- Location: Barrio de Salamanca, Madrid, Spain
- Year: 2016
