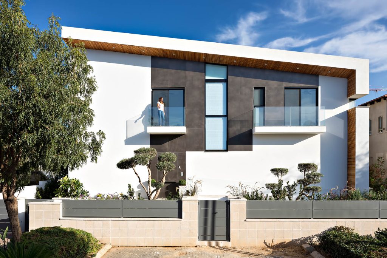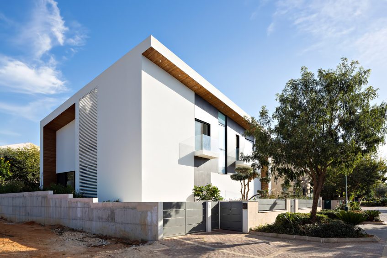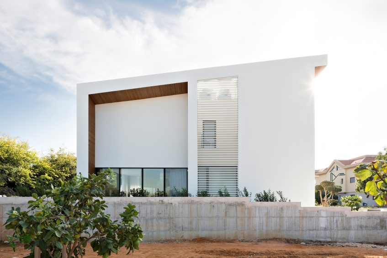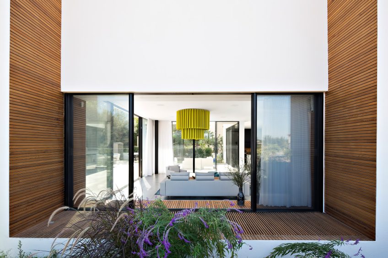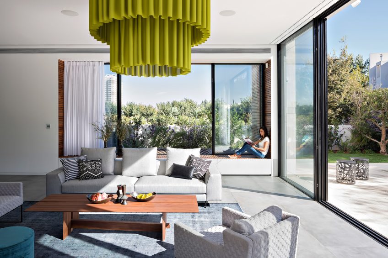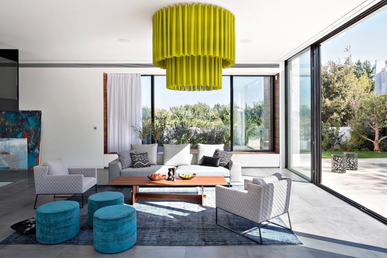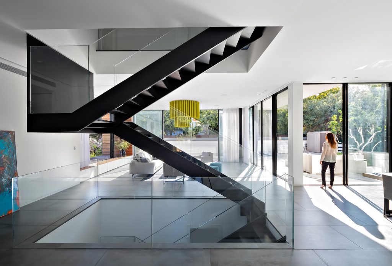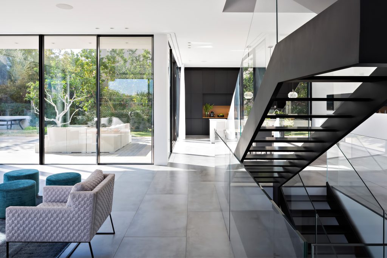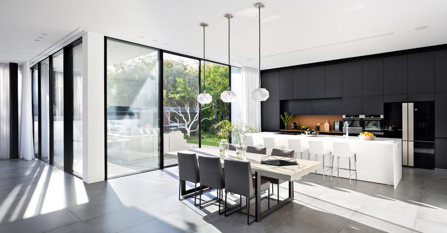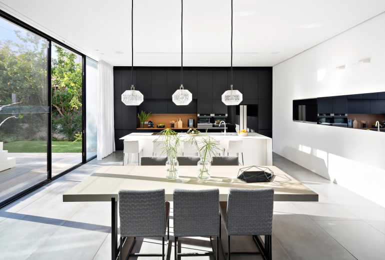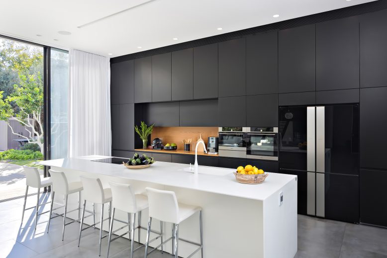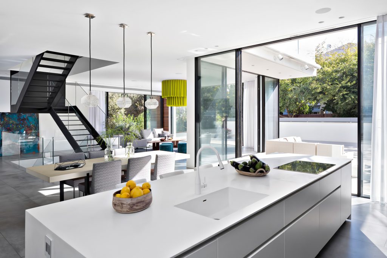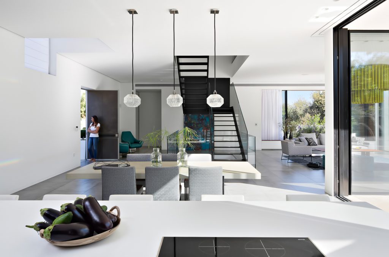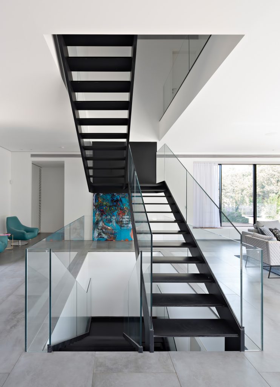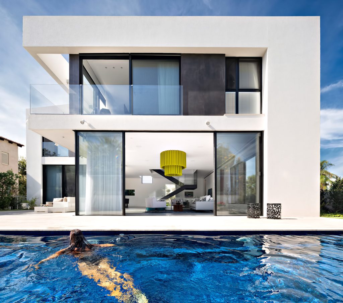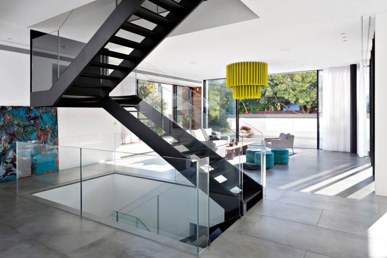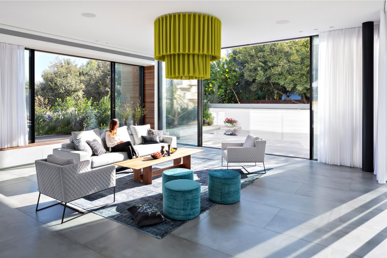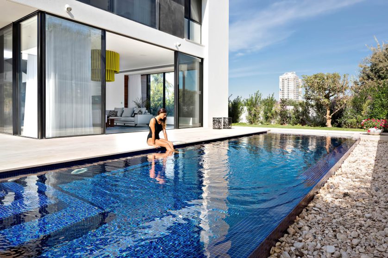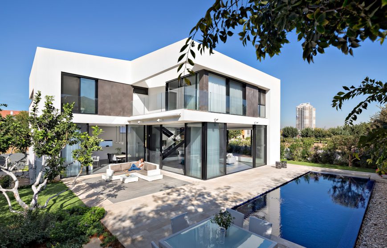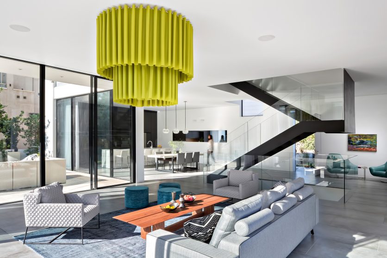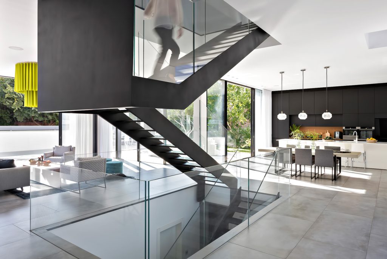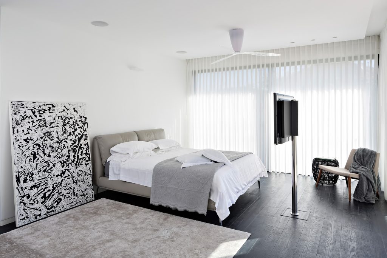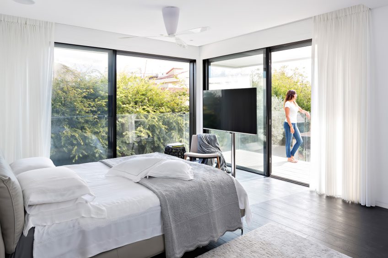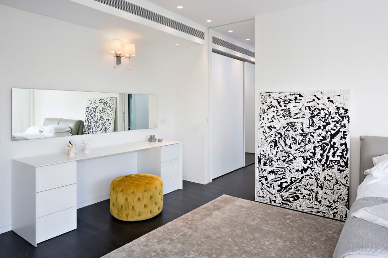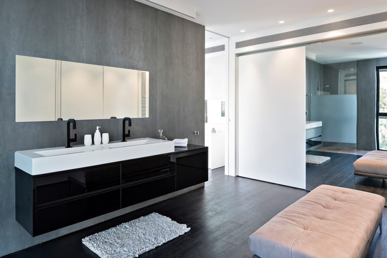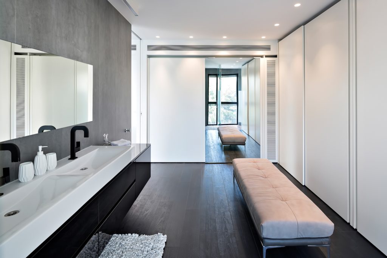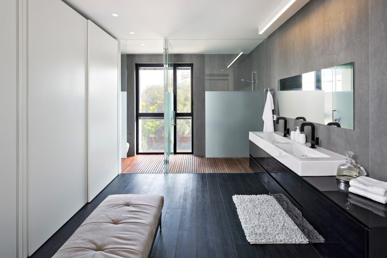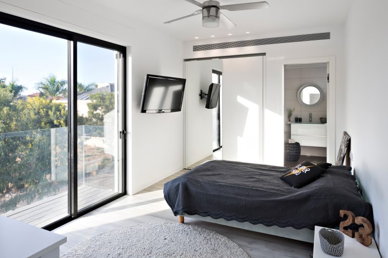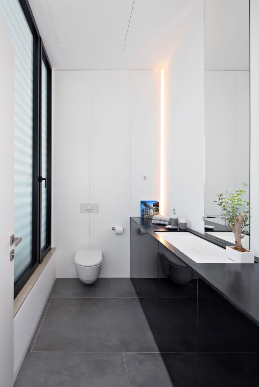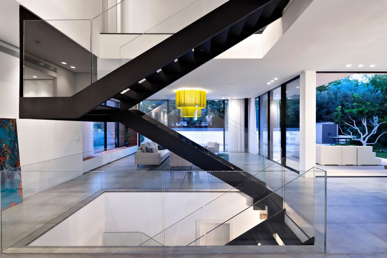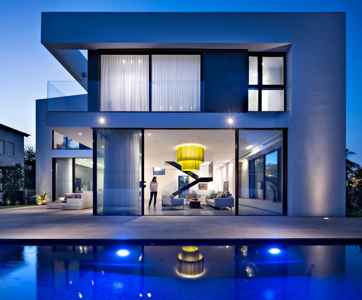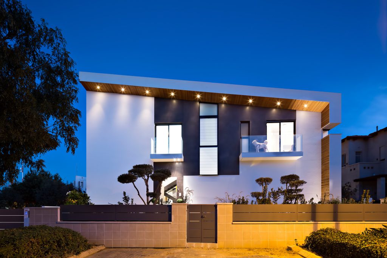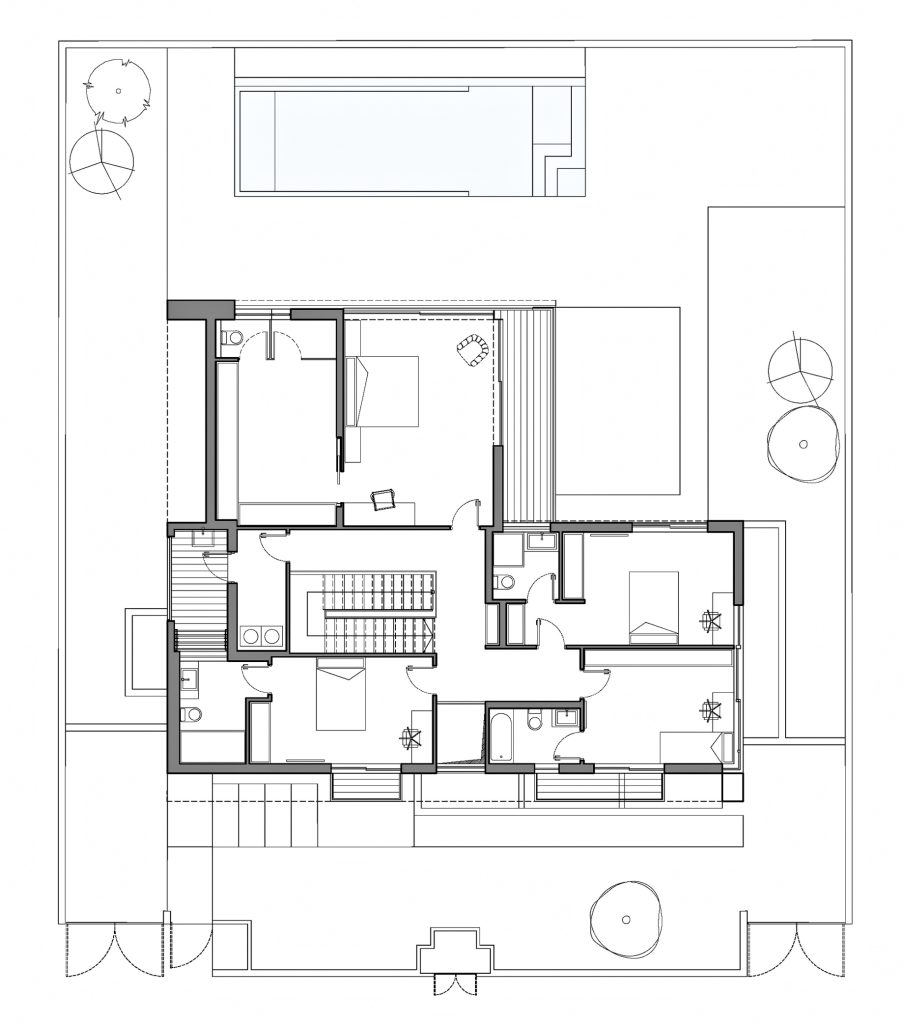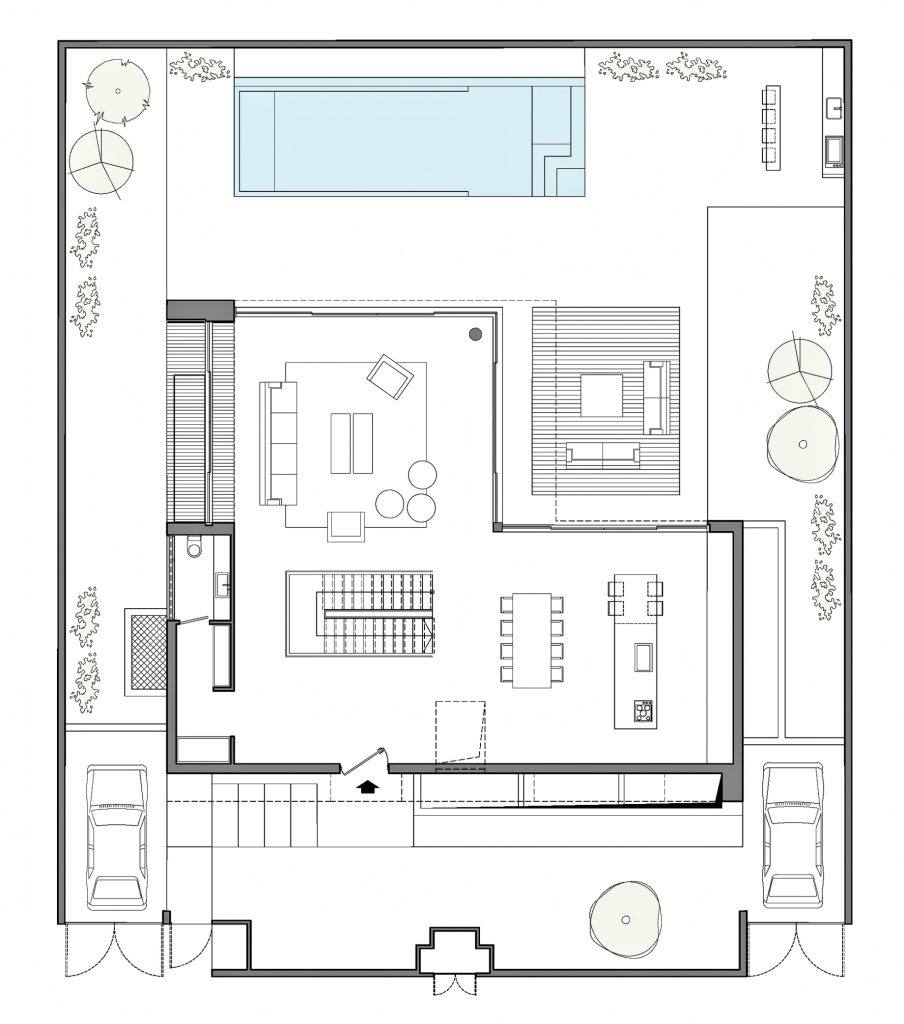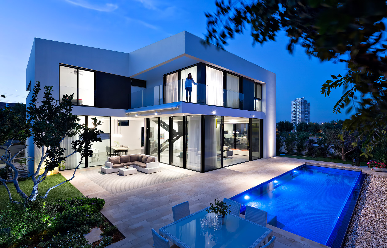
- Name: CH House
- Type: Modern Contemporary
- Bedrooms: 4
- Bathrooms: 5
- Size: 5,166 sq. ft.
- Lot: 6,458 sq. ft.
- Built: 2016
Superb symmetry and luxury modernism come together with clarity of purpose in the CH House residence located in Rishon LeTsiyon, Israel. Built as a diagonal cube with a slanted roof that turns into diagonal beams in two slopes, the profuse architecture in turn surrounds the frontal and side façades to conceal the tiled roof with an indistinct separation.
Designed as an L shaped bench facing the garden, the two sides of the house contain the public functions, facing the yard and wraps around a thin carpet borders the outdoor sitting area and connects the different parts of the house for ease of access in daily activities and to the outdoor pool.
Alignment and movement are central to the function of the house with a staircase goes up all three floors and stands at the center right between the two sides of the home with no support, as a statue-like steel element that separates the lobby and the living room. The minimalist intension of the design creates an uninterrupted flow that is integral element within the structure that gives poise to this solemn statement of luxury.
- Architect: Shachar Rozenfeld Architects
- Photography: Shai Epstein
- Location: Rishon LeTsiyon, Israel
