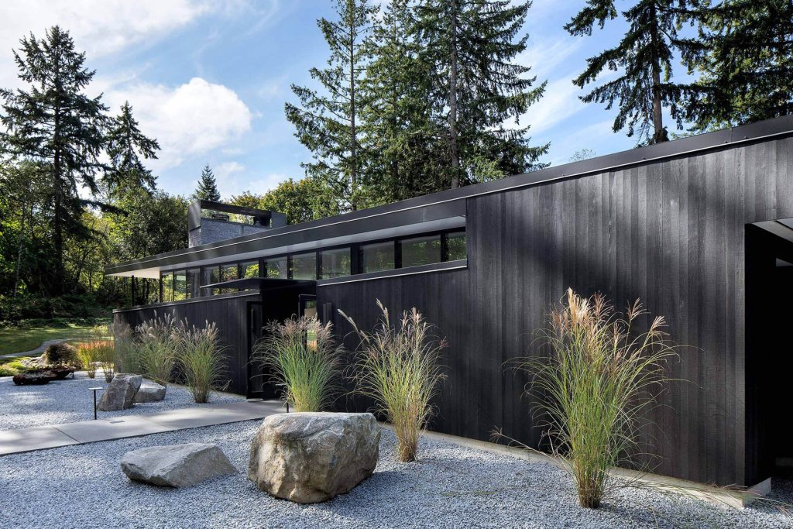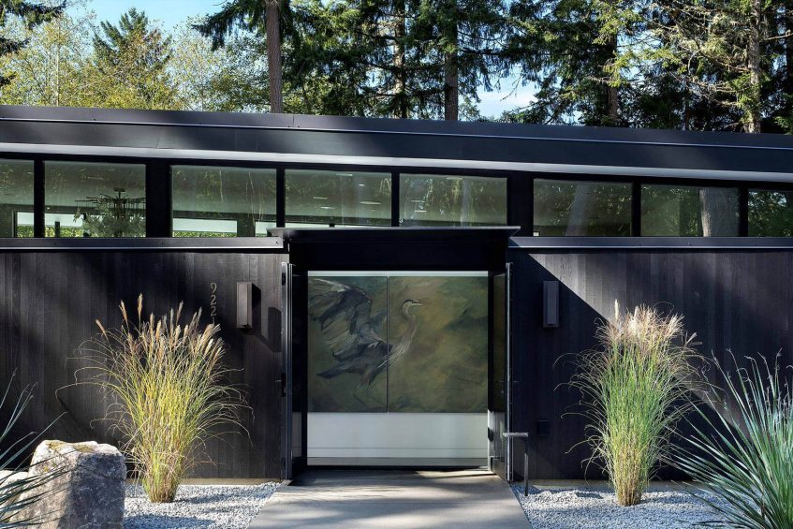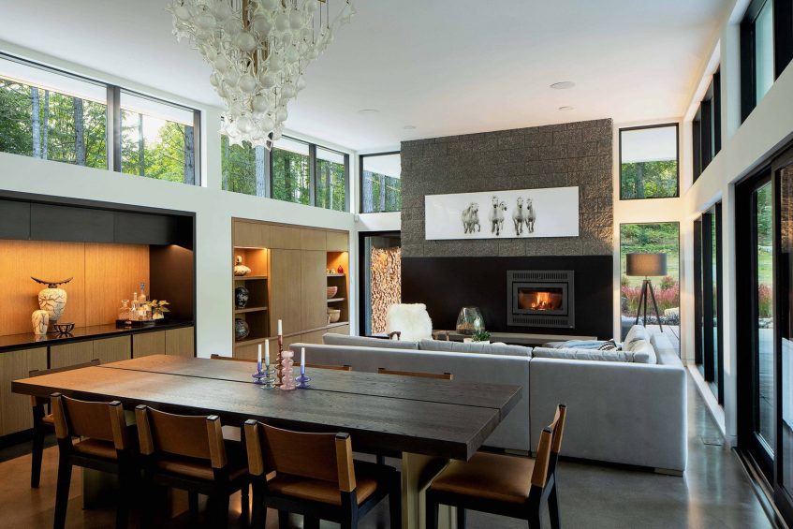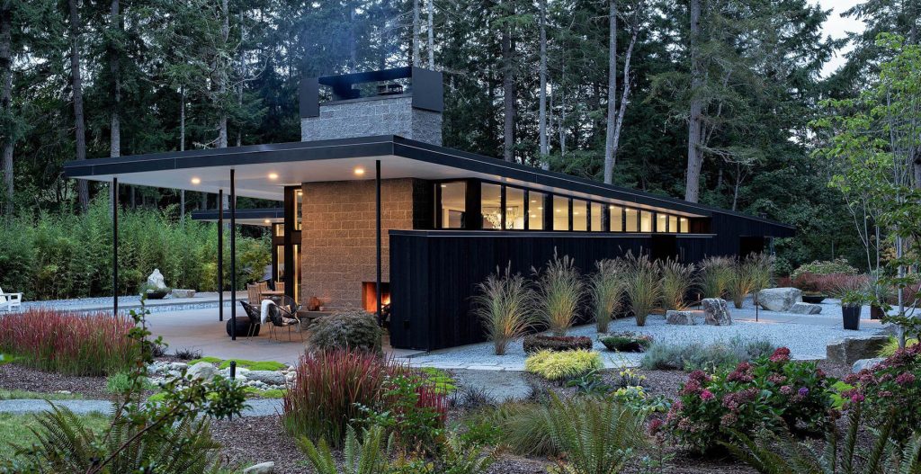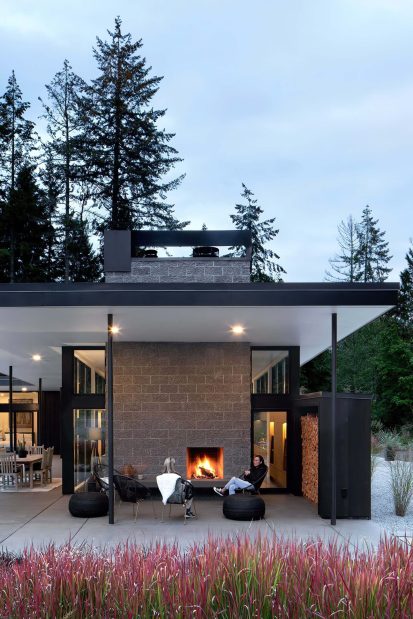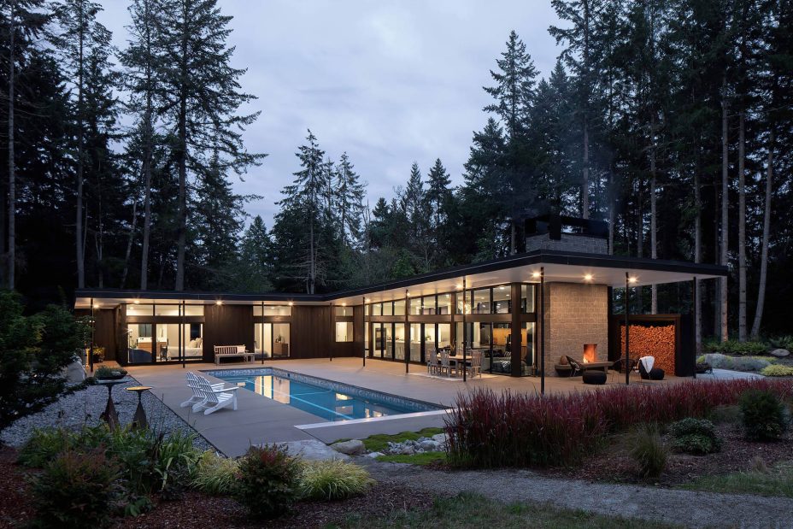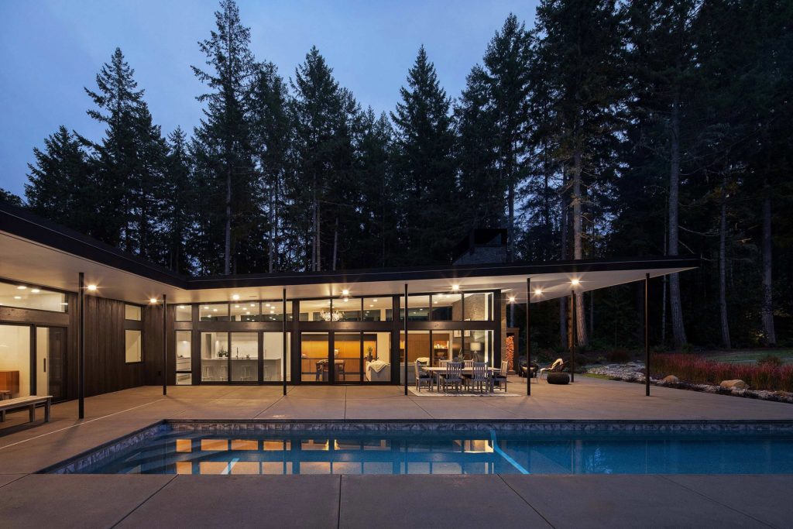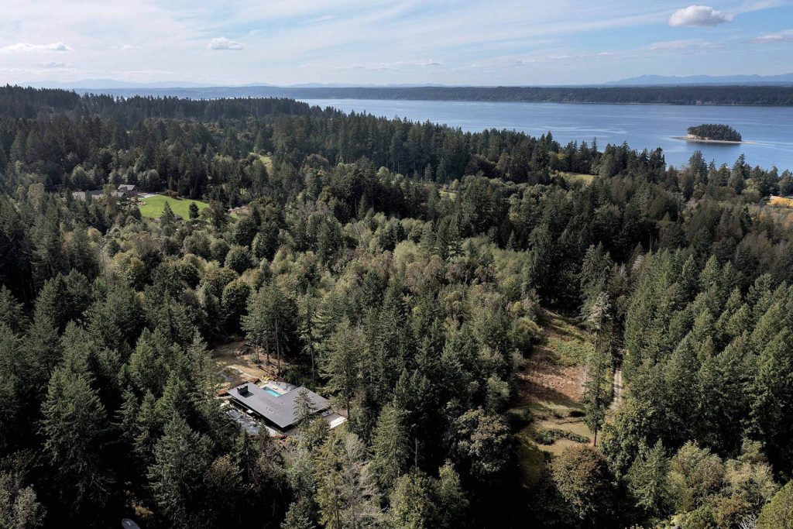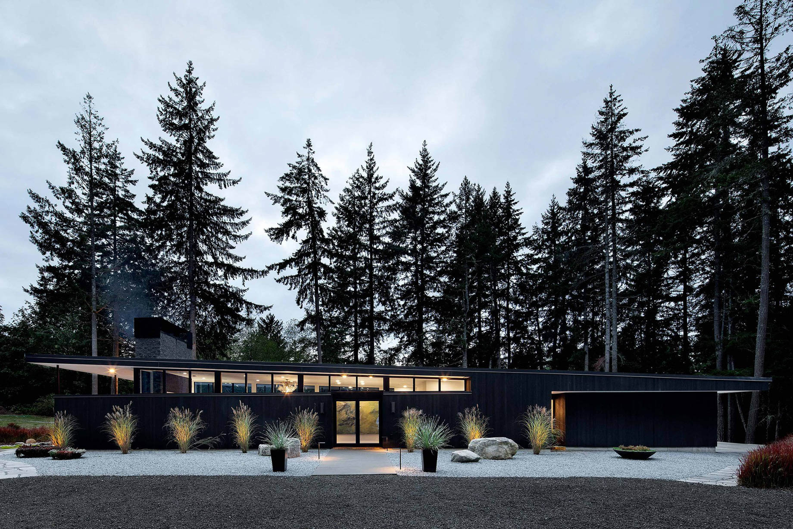
- Name: Gig Harbour Residence
- Bedrooms: 2+
- Bathrooms: 3+
- Size: 1,975 sq. ft.
- Built: 2021
The Gig Harbor Residence perfectly embodies the essence of Northwest Regionalism, showcasing its unique architectural style. Nestled within a forest clearing, the one-story home seamlessly blends with the towering fir trees that envelop it. Designed to accommodate the residents as they age, the house features sleek lines and low linear roofs. The deliberate contrast between the majestic firs and the home’s linear design grounds it within the expansive forest, capturing the essence of the site that SEA’s clients hold dear. The result is a strikingly unique modern contemporary residence that seamlessly merges the custom interior with the picturesque exterior.
To shield the entrance from the elements, a slender steel canopy gracefully adorns the front of the residence. As one steps inside, the main living space reveals itself, adorned with expansive glass walls that offer breathtaking views of the exterior courtyard and the enchanting forest beyond. SEA quickly recognized the profound importance of nature to the Gig Harbor Residence’s family. Through attentive listening, learning, and collaboration, they developed an intimate understanding of the family’s vision for their home, allowing the site and the family’s dynamic lifestyle and love for entertaining to shape the project’s direction.
The creation of an open meadow within the dense forest was a key aspect in providing a vibrant and radiant space for this small yet active family. The low linear roof design incorporates deep overhangs that shield the interior from the summer sun and the unpredictable rains of the Northwest. Sustainability was also a driving factor, with passive design elements integrated throughout the home. Large windows on the south side maximize natural light and warmth, while fewer windows on the north side minimize heat loss. Cross ventilation ensures a comfortable and eco-friendly environment within the residence.
In essence, the Gig Harbor Residence stands as a testament to the power of juxtaposition in creating a strong sense of place. By harmoniously blending the linear aspects of the home with the majestic presence of the surrounding fir trees, the residence captures the beauty of its natural surroundings. With its inviting interiors and seamless connection to the outdoors, this dwelling serves as a sanctuary for the family, a place where they can fully enjoy the splendor of their unique setting while embracing sustainable and thoughtful design principles.
- Architect: Scott Edwards Architecture
- Photography: Jeremy Bittermann
- Location: Gig Harbor, WA, USA
