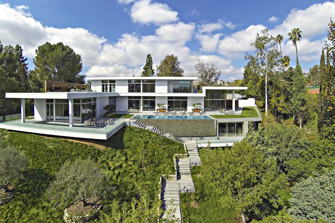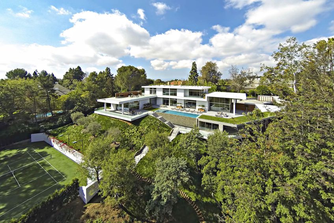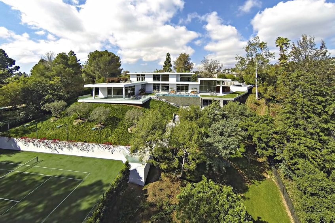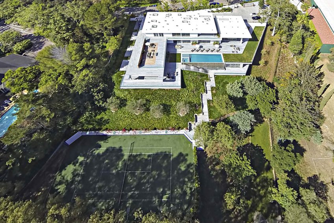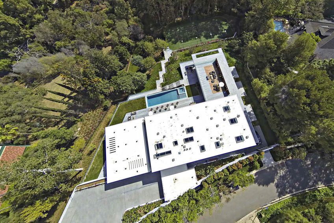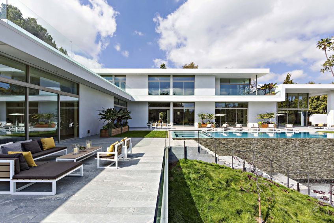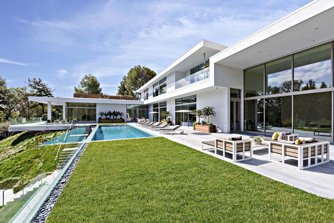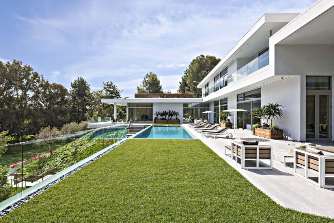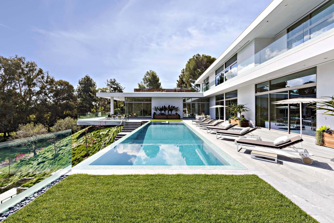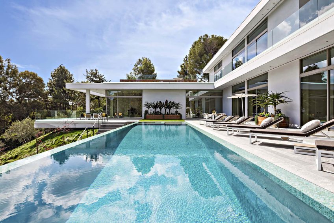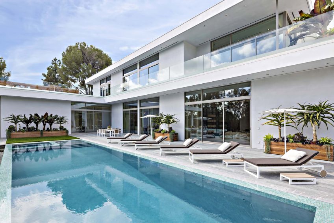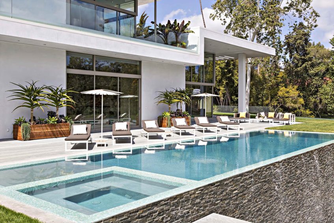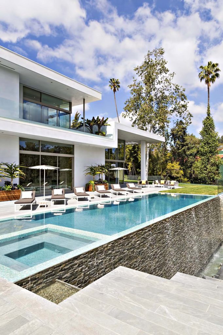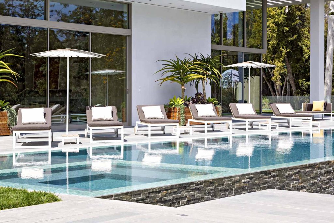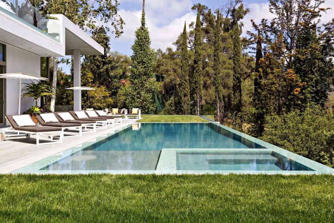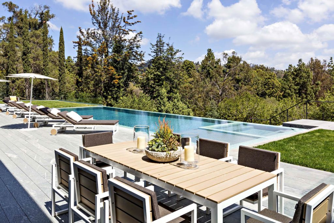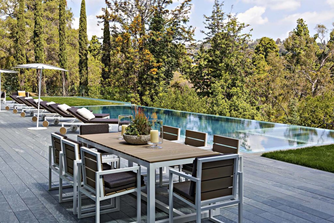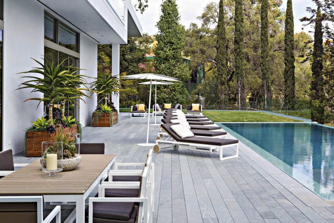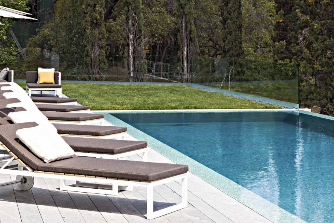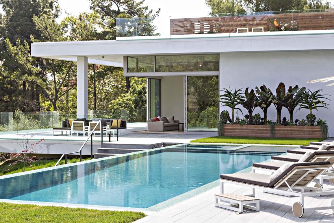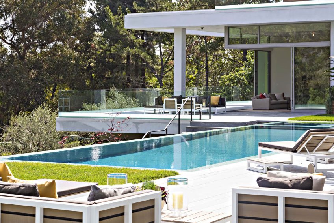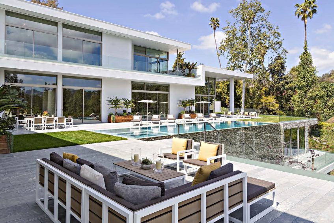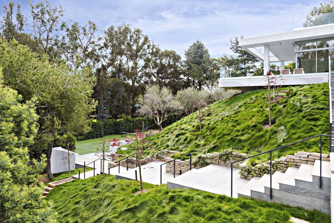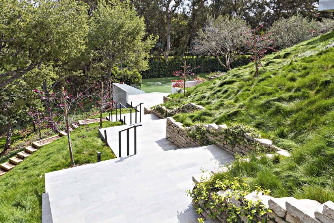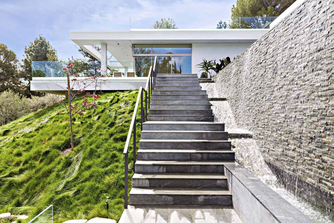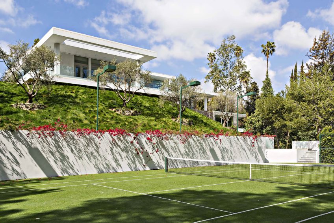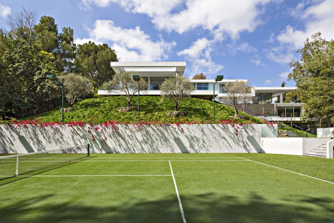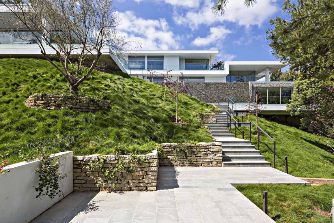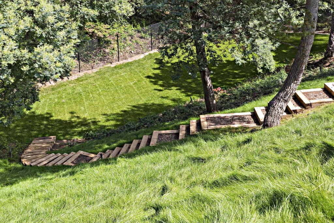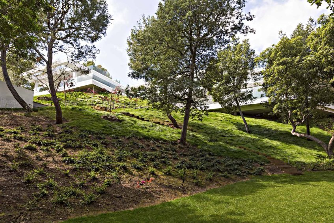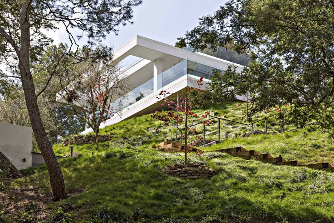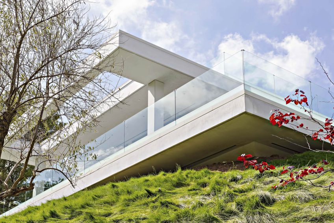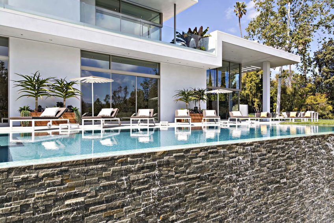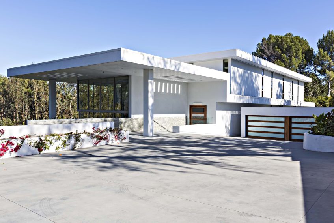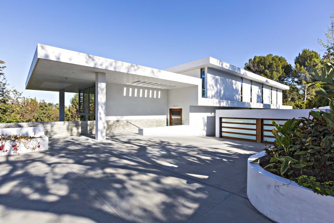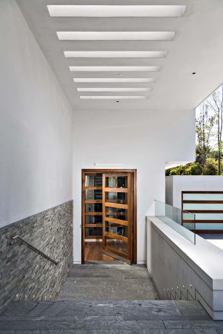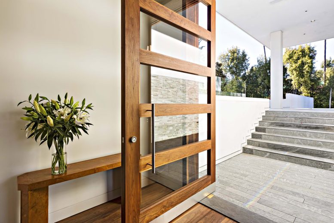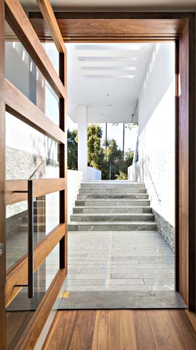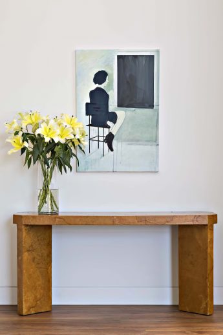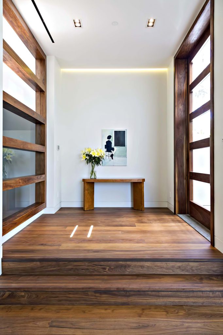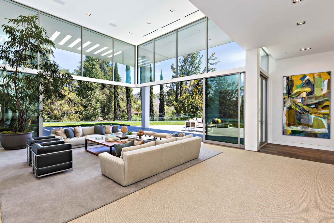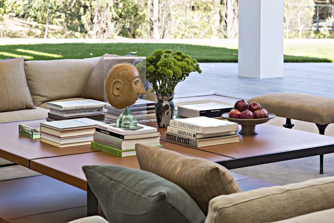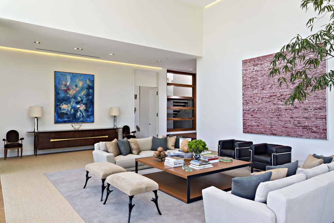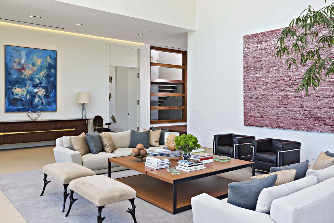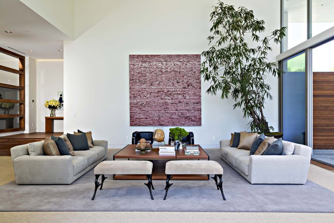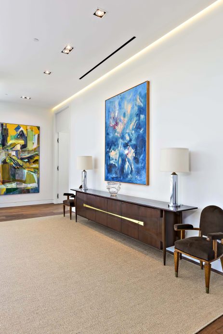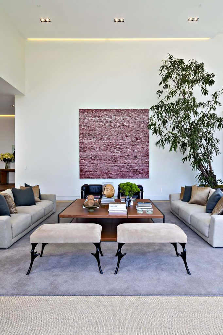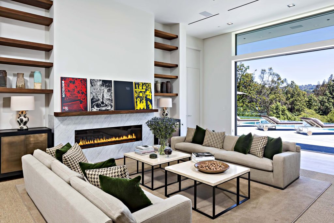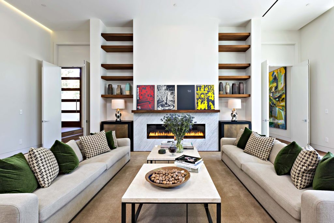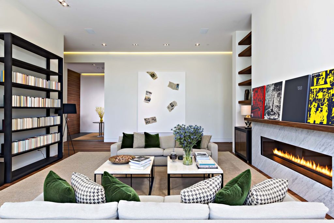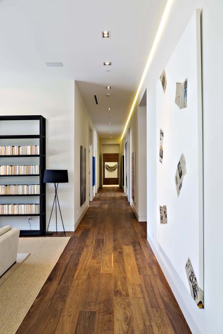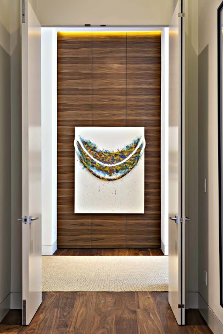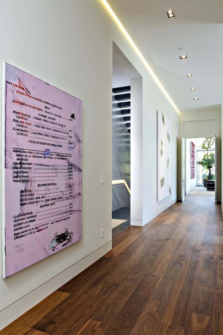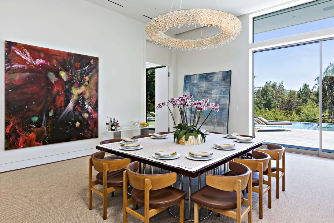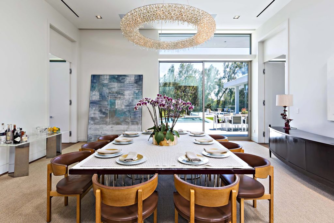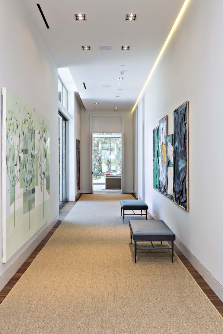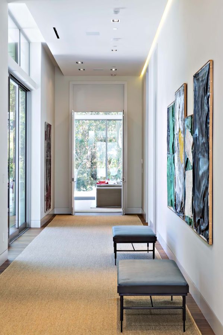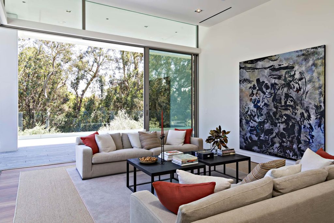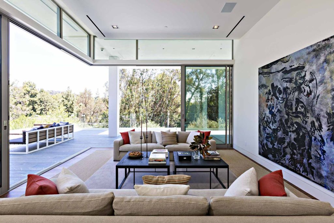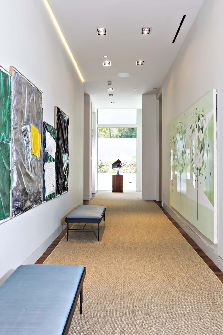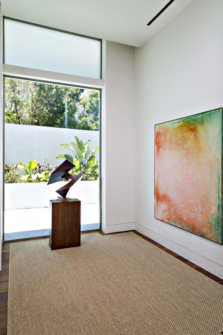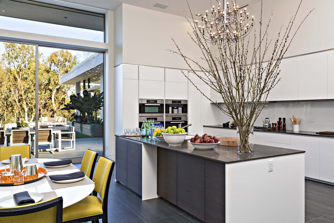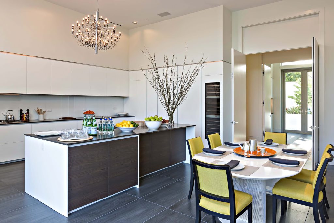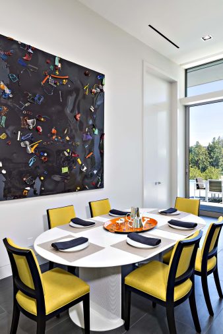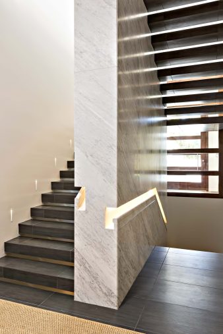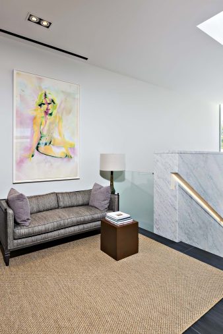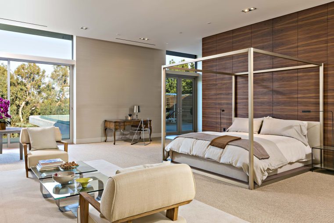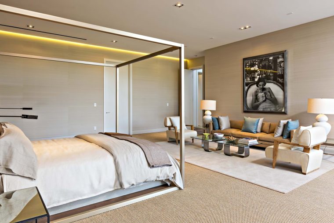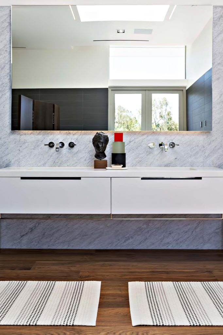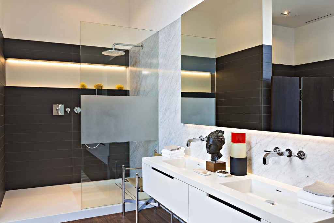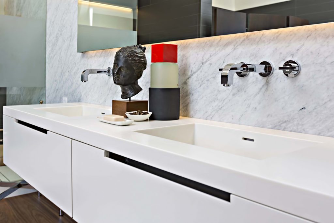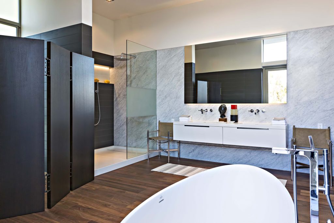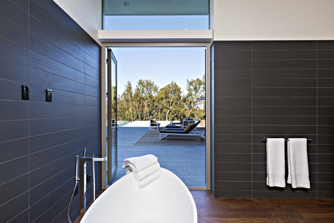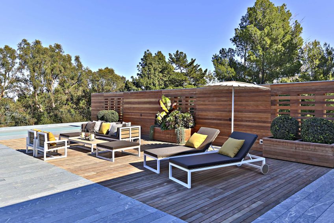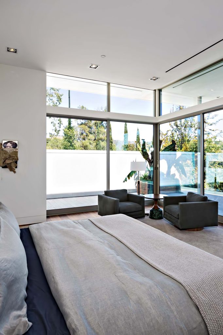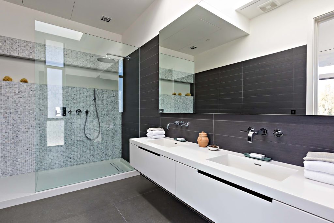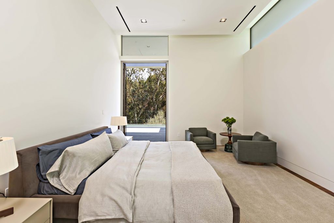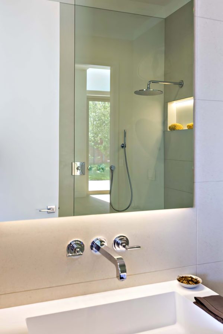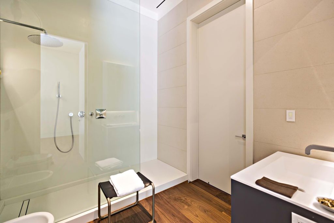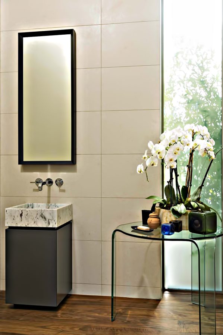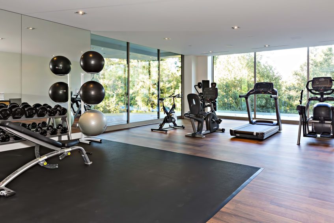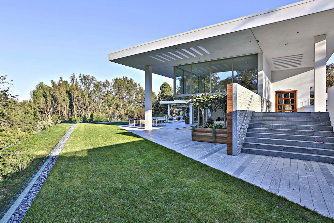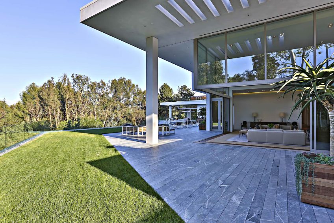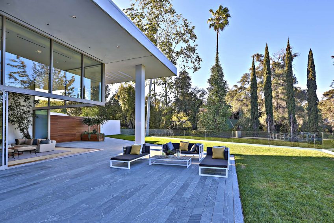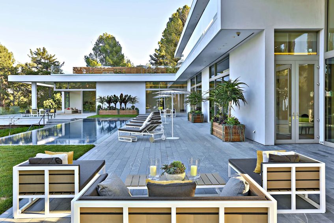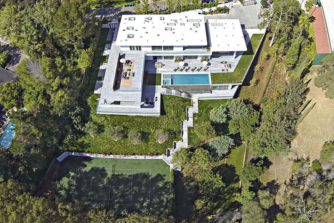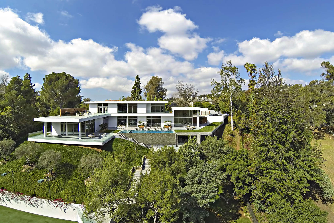
- Type: Holmby Hills Modern
- Price: $35,500,000 USD – (July 2015)
- Sold: $30,000,000 USD – (April 10, 2016)
- Bedrooms: 7
- Bathrooms: 6
- Levels: 3
- Size: 16,000 sq. ft. (1,486 m2)
- Lot: 57,250 sq. ft. (5,318 m2)
- Built: 2014
Described as a contemporary villa in the Holmby Hills, this spectacular 16,000 sq. ft. luxury estate located in the uber-exclusive Platinum Triangle of Los Angeles is famed Italian developer Alessandro Cajrati Crivelli’s first residential project in North America. Conceptualized with the scale and proportions of museum like volume in mind, the massive estate is an inspiring modernist triumph that bears architectural semblance to a inciting Richard Neutra creation.
This spectacular new estate sits behind private gates on a lush 1.3-acre property in the Holmby Hills, one of the most sought-after addresses in the world. Framed on all sides by mature trees and greenery, the contemporary 3-level, glass-encased compound boasts panoramic views of the Hollywood Hills, exquisite amenities and wonderful indoor-outdoor flow throughout. The scale and proportions of this home are breathtaking. Secluded and utterly private, this stunning 3-level home was designed and built with a sophisticated sense of space and impressive volume. The main entrance is dramatic, offering an immense motor court and dramatic 20 ft. high canopy. This leads to a luxuriously spacious living room, with its earth-toned color scheme, floor to ceiling glass, and soaring 20 ft. high ceiling with light open spaces and walls of glass throughout perfectly designed for grand scale entertaining.
The home’s interiors feature the highest quality materials throughout, from a marble-clad stairwell to custom recessed lighting to the American black walnut flooring. You’ll enjoy an abundance of natural light and high ceilings in every room. Each space feels like a suite unto itself, and almost every room boasts its own outdoor patio or balcony with views. As you travel between rooms, dramatic vistas unfold. Transparent façades and sliding doors fuse indoor and outdoor living to exhilarating effect. The gorgeous park-like grounds include 6,500 sq. ft. of terrace space ideal for relaxing and casual entertaining. The entire property opens to a spectacular infinity pool with cascading waterfall, resort-like grounds, lushly landscaped private gardens, outdoor kitchen, & championship tennis court. The mature trees provide a natural border of the property, and together with the tiered pool and gardens, the estate feels as if you are on a luxurious island overlooking your own private park.
- Architect: Quinn Architects London
- Developer: Alessandro Cajrati Crivelli – Est4te Four
- Photography: Berlyn Photography
- Location: 438 N Faring Rd, Los Angeles, CA 90077, USA
