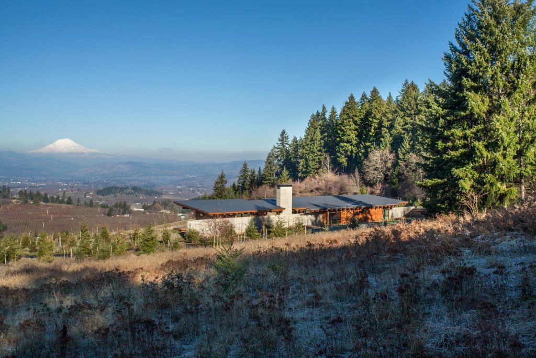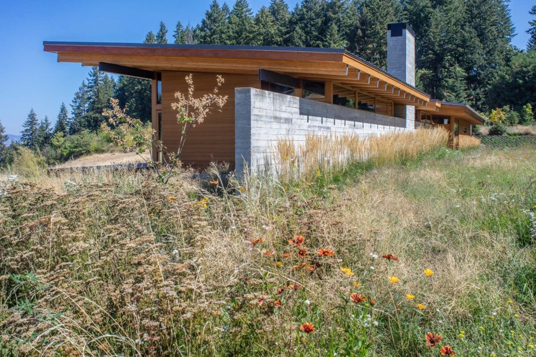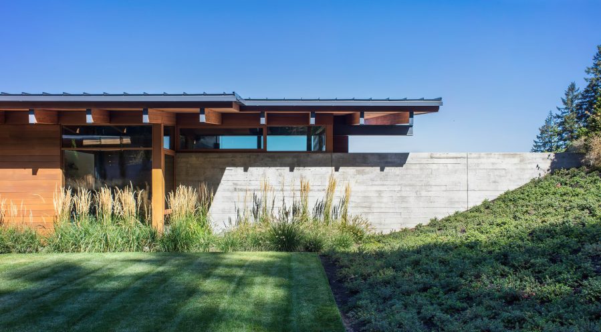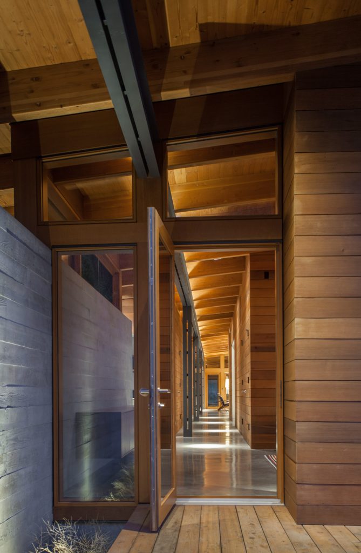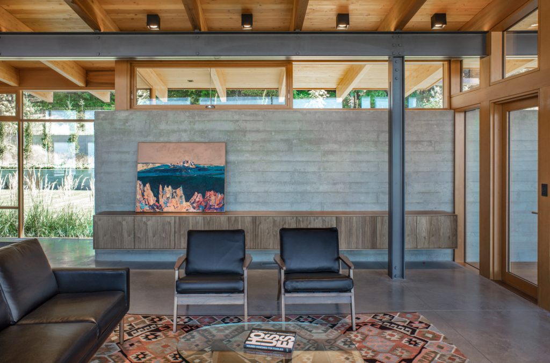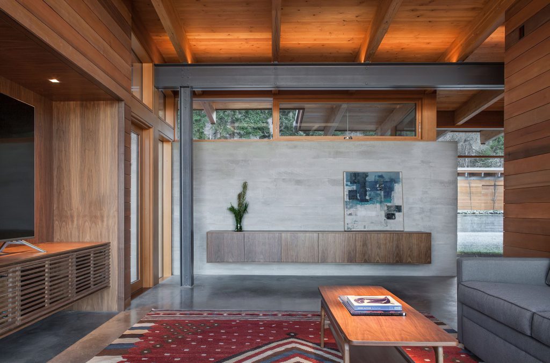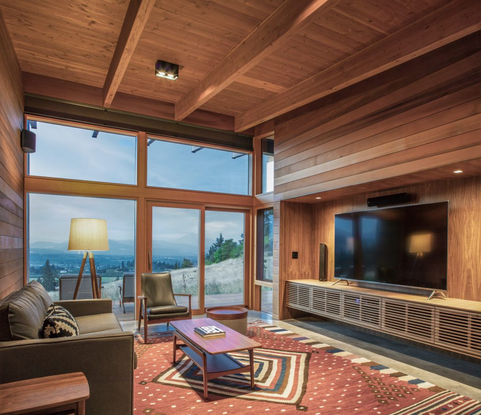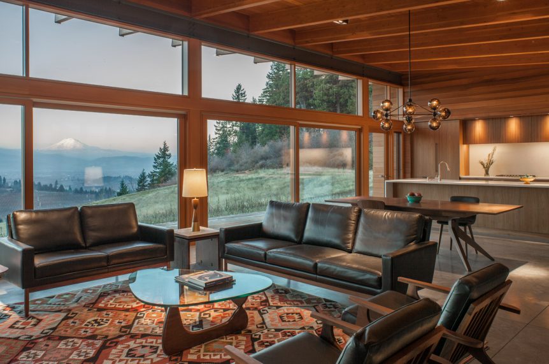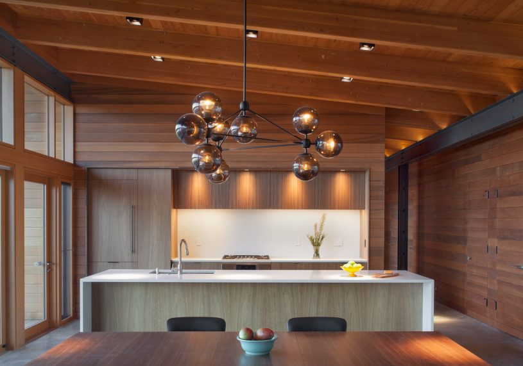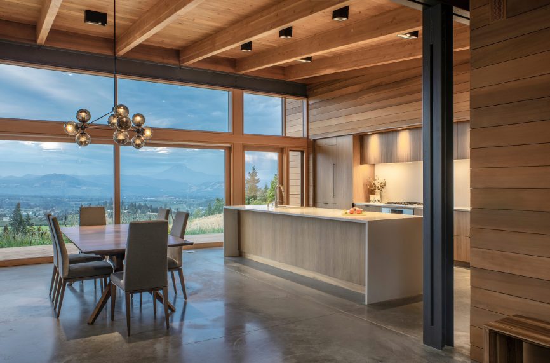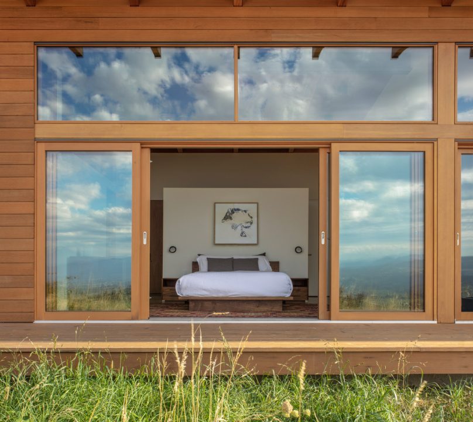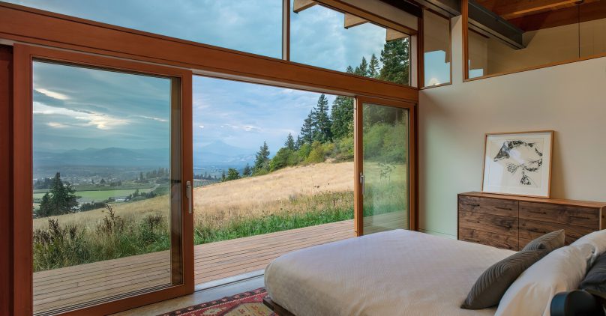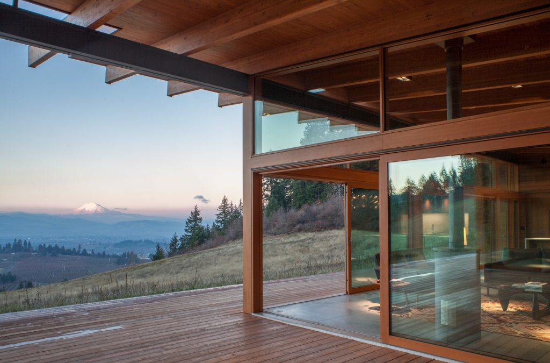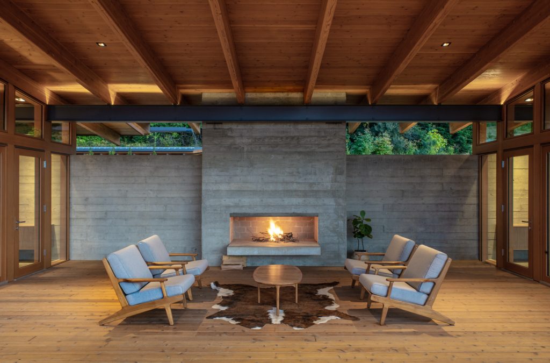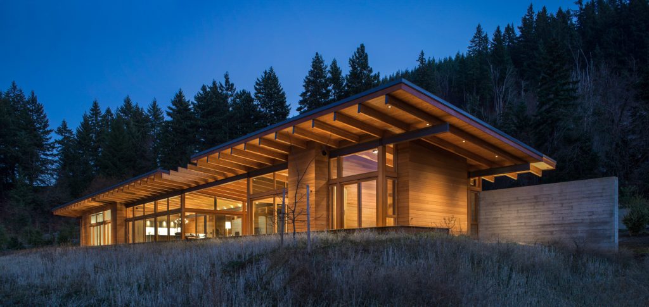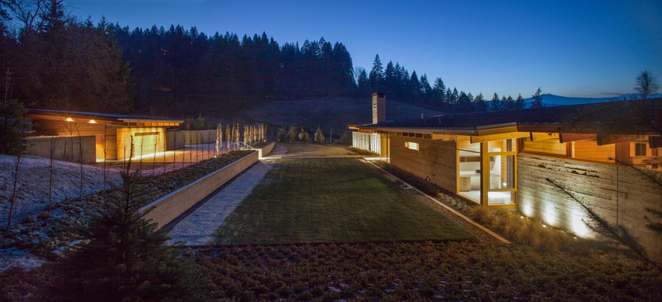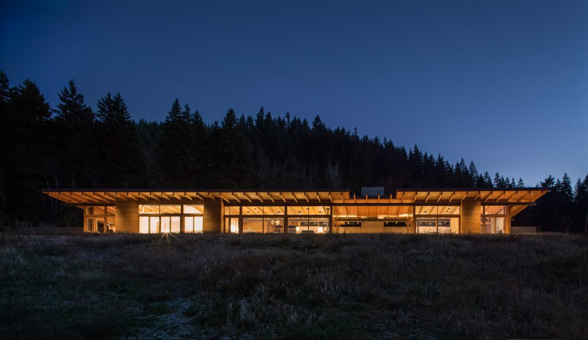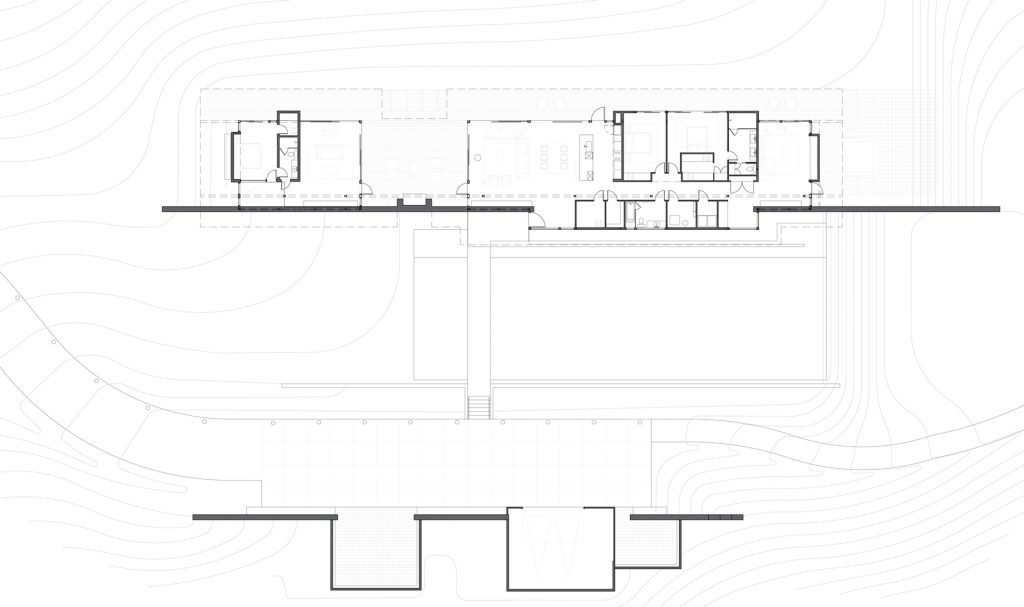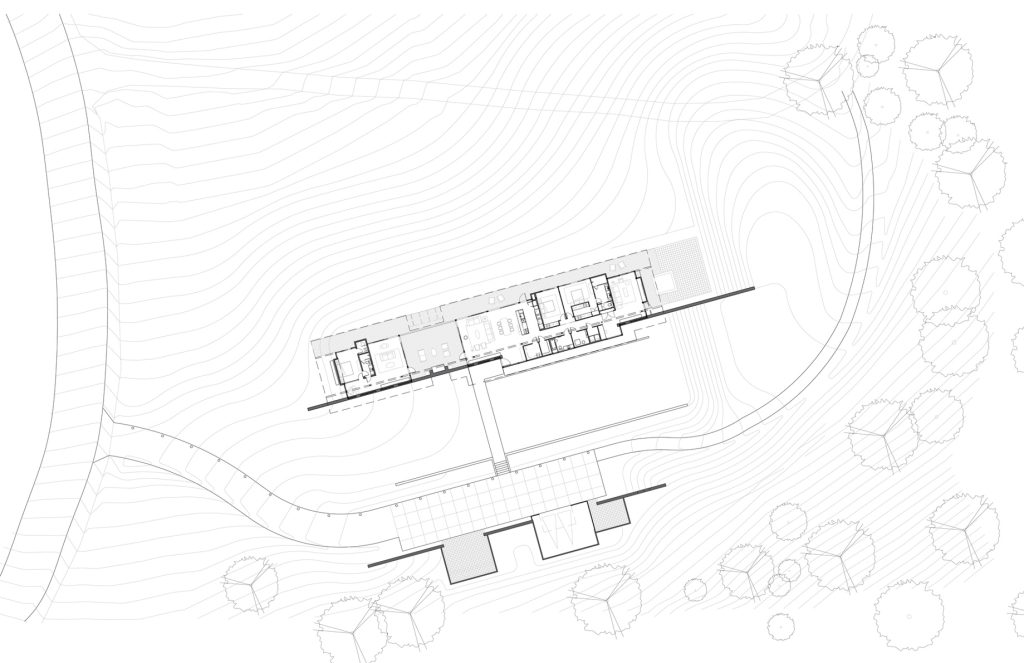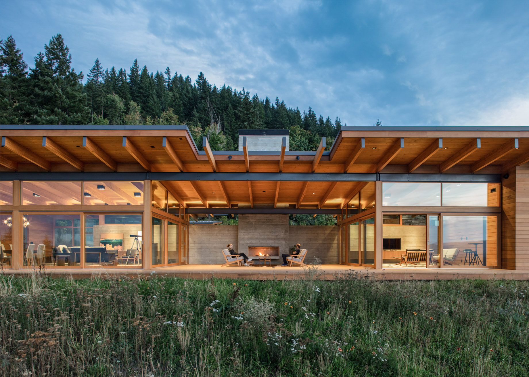
- Name: Hood River Residence
- Bedrooms: 3
- Bathrooms: 3
- Size: 3,500 sq. ft.
- Built: 2018
Perched on the northern slope of Booth Hill, the Hood River Residence boasts a prime location that seamlessly integrates with its surroundings. Designed by SEA, this contemporary home is thoughtfully positioned perpendicular to the hillside of the extinct volcano. Inspired by the beauty of nature, SEA crafted a design that features a long, elegant bar split into two volumes, harmoniously united under a single roof. By carefully considering the scale and employing a limited material palette, the Hood River Residence effortlessly blends with the agricultural valley and the forested hillside, offering breathtaking views that complement its natural setting.
Every aspect of the Hood River Residence’s design by SEA was meticulously tailored to respond to the unique site. Understanding the client’s desire for an awe-inspiring landscape and panoramic views, SEA prioritized these elements throughout the design process. The northern facade of the home is adorned with expansive windows, framing stunning vistas of Mt. Adams and the Hood River Valley. From sunrise to sunset, residents can immerse themselves in the captivating beauty of their surroundings.
One of the defining features of the Hood River Residence is a striking concrete wall that serves as both a visual anchor and a protective shield. This wall connects the house to the landscape, merging the boundaries between interior and exterior. Nestled into the hillside, it shields the home from the harsh elements, including strong winds, rain, and frost that sweep in from the south. SEA’s careful consideration of the site ensures that the residence not only harmonizes with the environment but also offers a comfortable and sheltered living experience.
In crafting the design language of the Hood River Residence, SEA employed a restrained and timeless material palette. Wood, concrete, and glass take center stage, echoing the natural elements that surround the home. This deliberate choice ensures that the design remains in harmony with the environment and will stand the test of time. Inside, the largest volume of the house encompasses the main living area, including bedrooms, kitchen, and gathering spaces. A smaller volume houses the guest suite. The open, post-and-beam structure and the interior walls flow seamlessly beneath a grand floating roof. Opening onto a spacious outdoor deck, complete with a covered connecting space and an outdoor hearth, the interior public spaces beckon residents to embrace the landscape as an extension of their living environment. The interior design pays homage to the site and the home’s materiality by incorporating natural textures and locally crafted furnishings, further enhancing the connection between the residence and its surroundings.
- Architect: Scott Edwards Architecture
- Builder: Hammer & Hand
- Photography: Peter Eckert
- Location: Booth Hill Rd, Hood River, OR, USA
