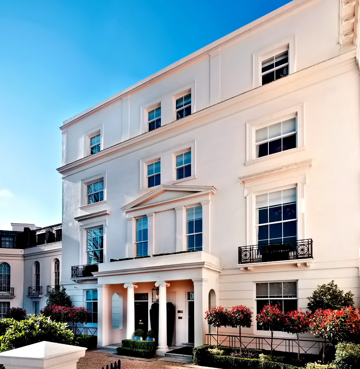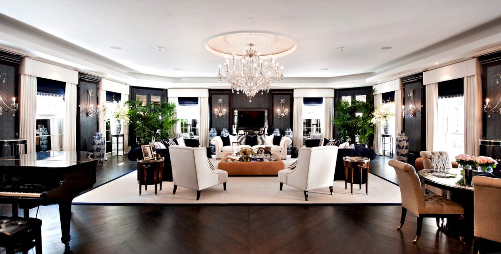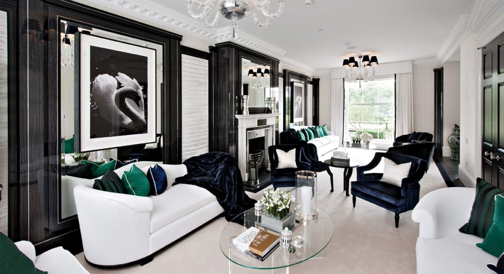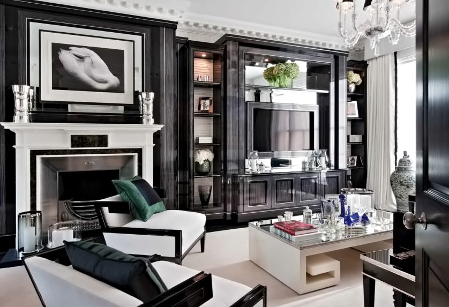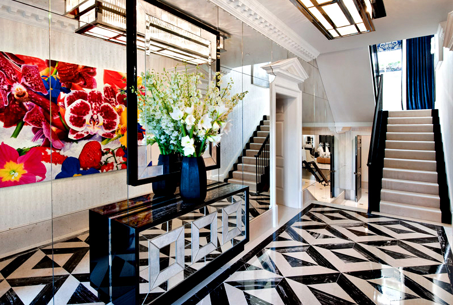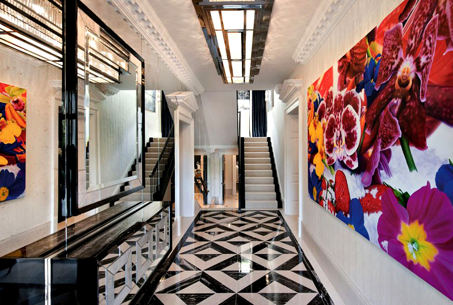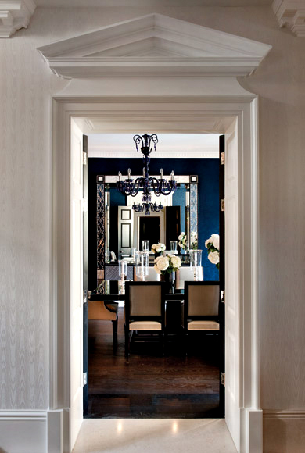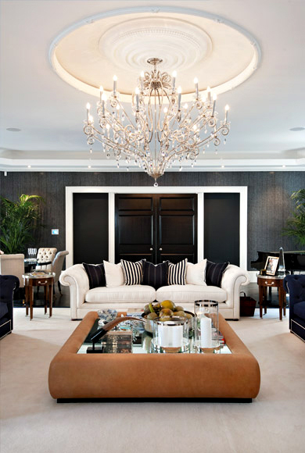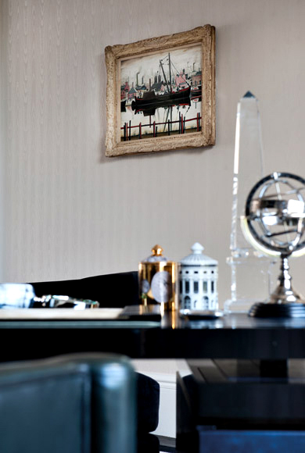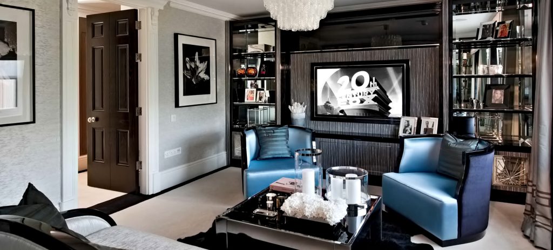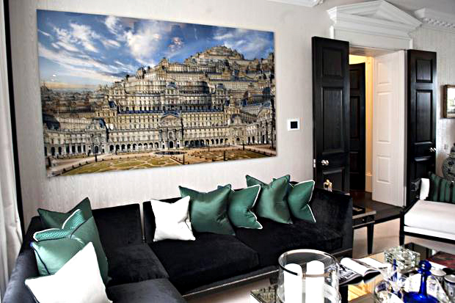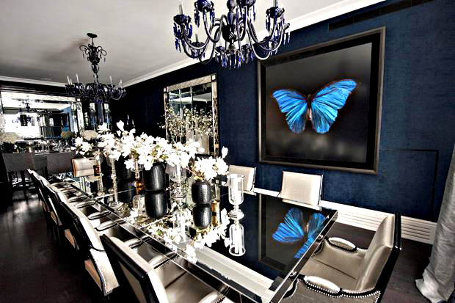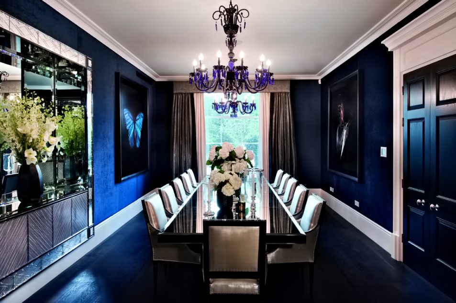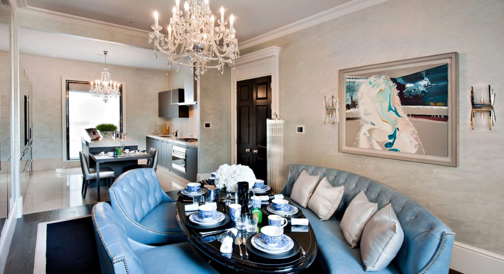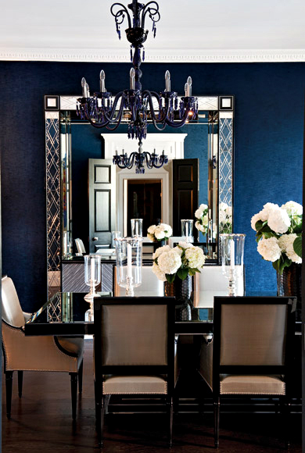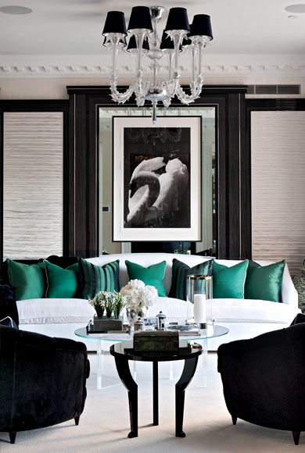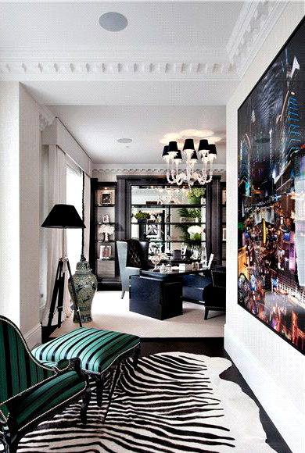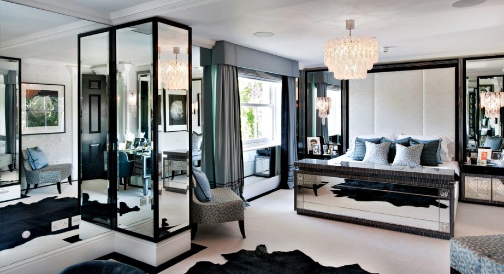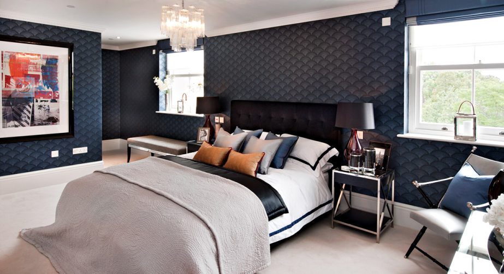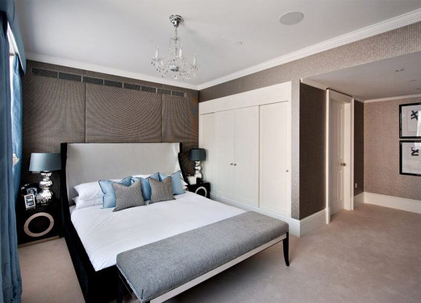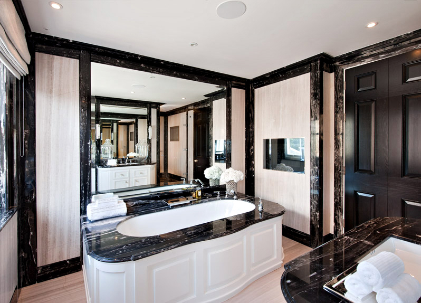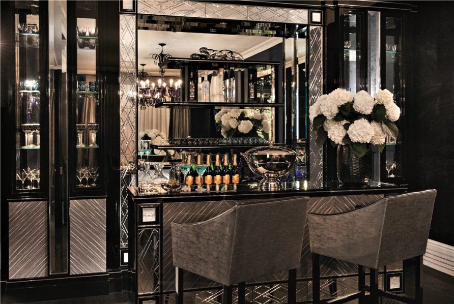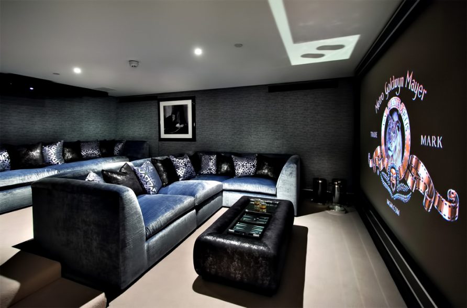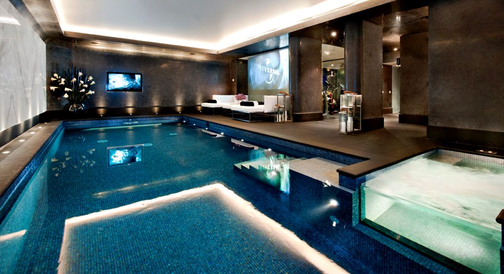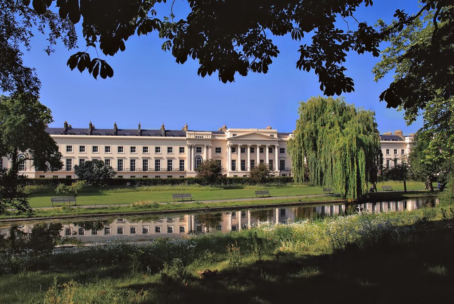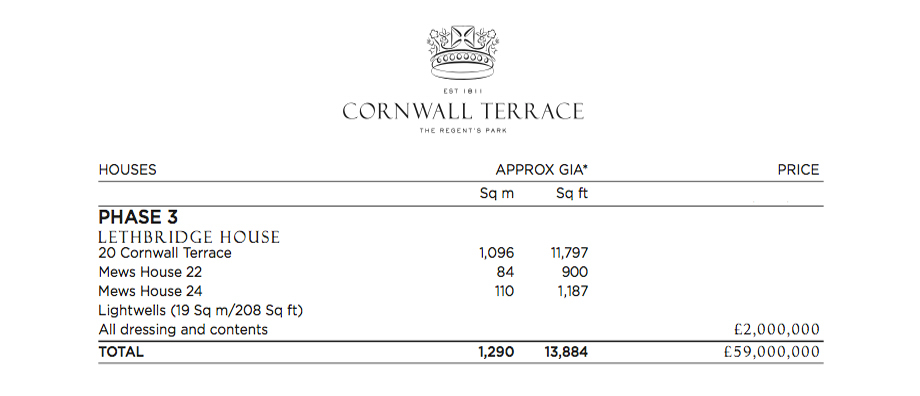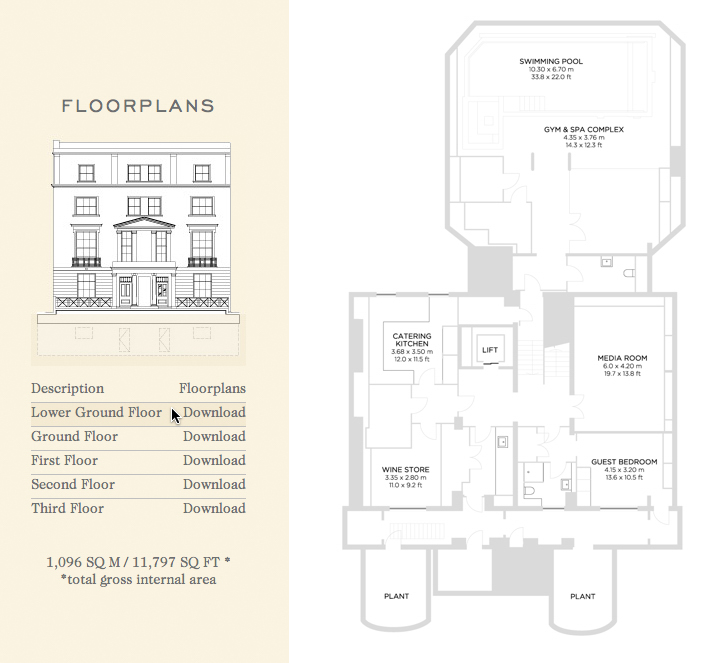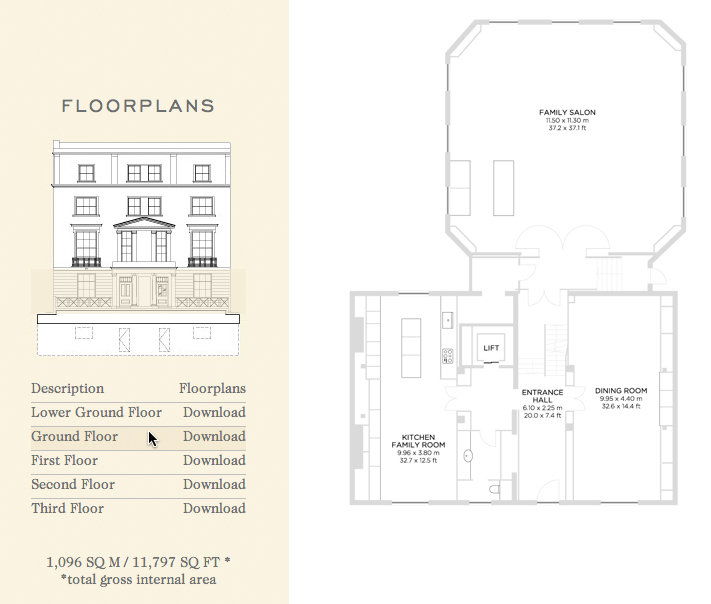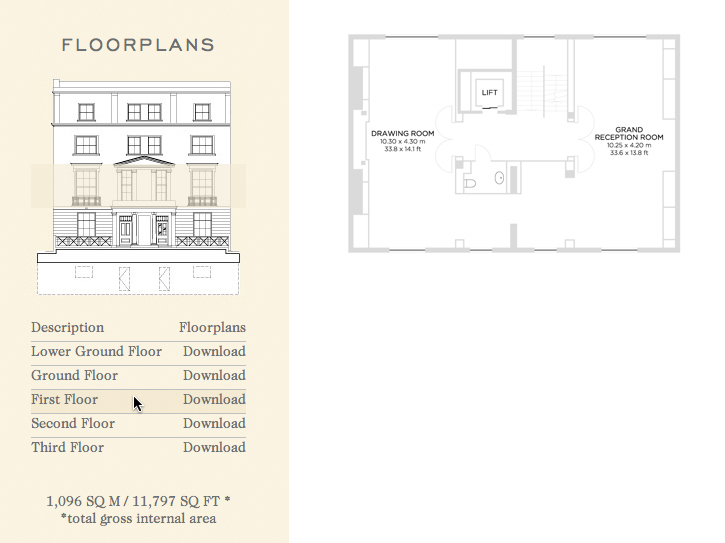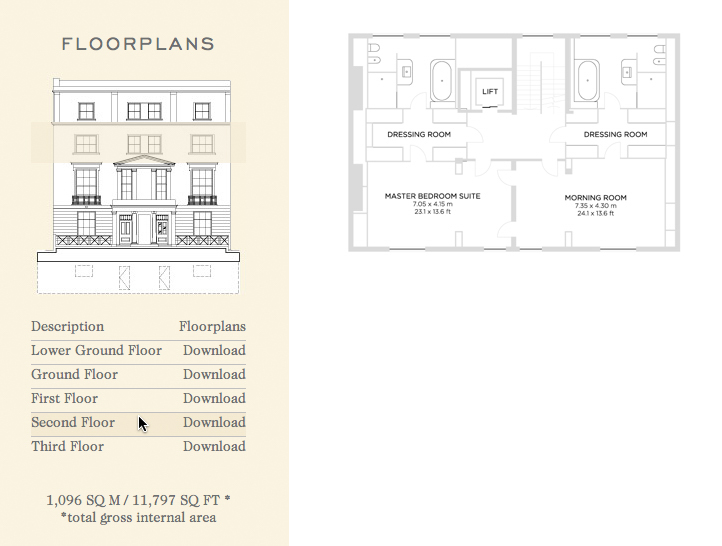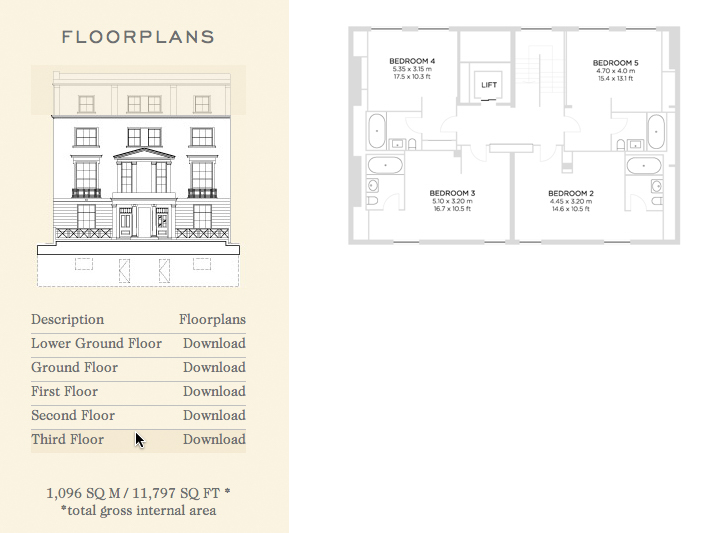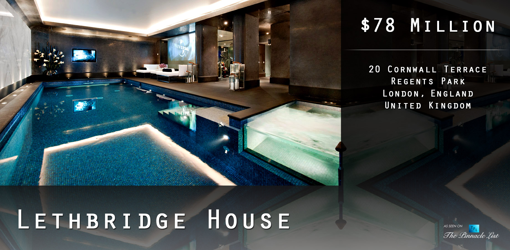
- Name: Lethbridge House – 20 Cornwall Terrace
- Property Type: Super-Prime Ambassadorial Residence
- Price: $78,000,000 USD – (£48,000,000 – Nov/2013)
- Original Price: $96,000,000 USD – (£59,000,000 – Original 2011 Offering)
- Main Residence: 11,797 sq. ft.
- Reception Rooms: 6
- Bedrooms: 6 (Includes 5 Bedroom Suites)
- Bathrooms: 7
- Kitchens: 2 (Main kitchen plus catering kitchen)
- Floors: 5
- Elevator: Serves all five floors.
- Mews House 22: 900 sq. ft.
- Mews House 24: 1,187 sq. ft.
- Total Size: 13,884 sq. ft.
- Indoor Pool: Private basement 33.8’x22’ indoor swimming pool.
- Recreation: Professional Gym and Spa complex adjacent to pool.
- Amenities: State-of-the-art Media Room and Wine Cellar.
- Yearly Running Costs: Estimated at $815,000 USD (Approx £500,000 – Based on Beauchamp Estates and DataLoft stats).
In the heart of London, on the Outer Circle of Regent’s Park, lies Lethbridge House, the House of the Poet, within Cornwall Terrace. Originally commissioned by the Prince Regent and designed by John Nash, the architect responsible for Buckingham Palace as part of his masterplan for Regent’s Park, this Grade I Listed mansion house is a piece of London’s history.
With breathtaking views across Regents Park, the stunning super-prime 11,797 sq. ft. ambassadorial grade Lethbridge House mansion features 6 bedrooms (including an entire master bedroom floor), 6 reception rooms, 7 bathrooms, a balcony and an elaborate subterranean lower ground floor level with a swimming pool, gym and spa complex. The dazzling residence is the only home within Cornwall Terrace to feature a carriage driveway, swimming pool and spa, luxurious ballroom as well as two mews houses at the rear of the property.
Cornwall Terrace was inspired by King George IV when he became Prince Regent in 1811 and ruled on behalf of his father. He had the vision to create plans for a new city defined by beauty, elegance and classical architecture. He thus appointed John Nash to oversee his dream in The Regents Park of which the Cornwall Terrace, originally built between 1821-1823, was perhaps the greatest of all the Nash terraces in London.
Between 2008-2013 developer Oakmayne Bespoke carried out a stunning renovation of Cornwall Terrace creating eight magnificent and prestigious super-prime homes from the original terrace block of twenty-one, resulting in The Telegraph in January 2013 describing it as “One of the country’s – possibly the world’s most prestigious addresses.”
- Developer: Oakmayne Bespoke
- Interior Design: Nicola Fontanella of Argent Design
- Renovation Completed: 2011
- Original Construction: 1821-1823
- Original Architect: John Nash (Buckingham Palace Architect)
- Prominent Owner: Sir Roper Lethbridge (1898-1902)
