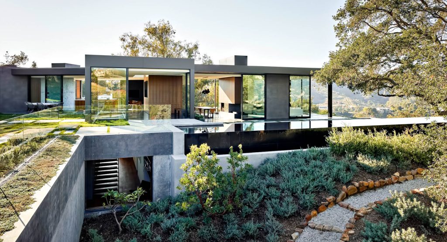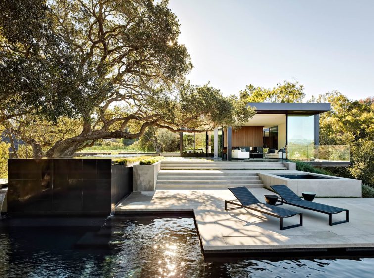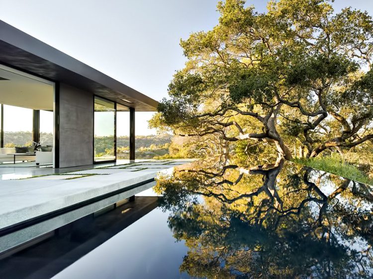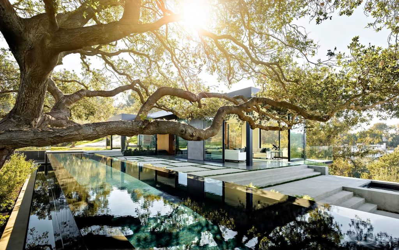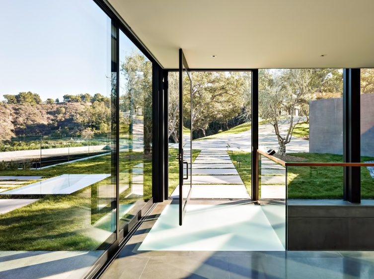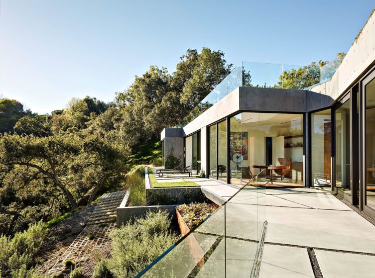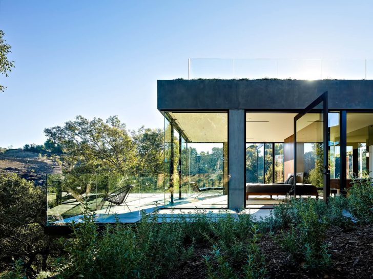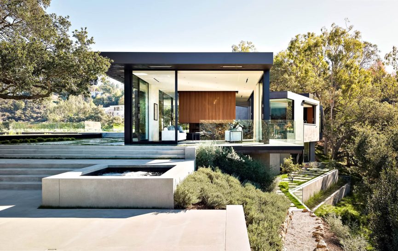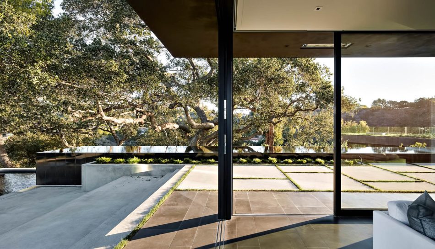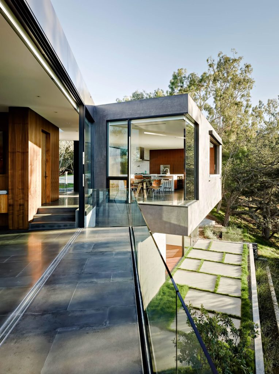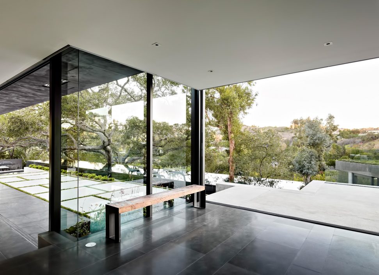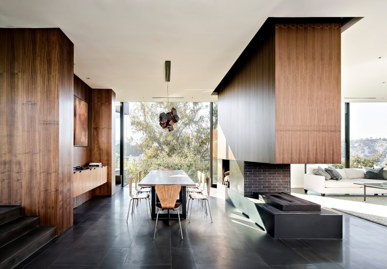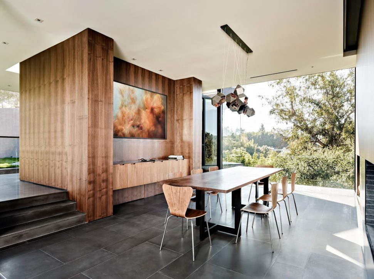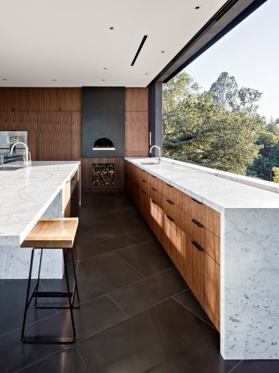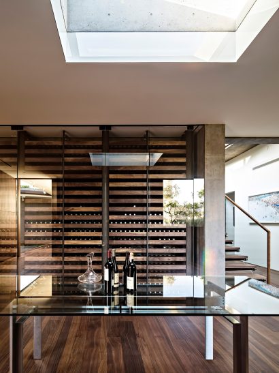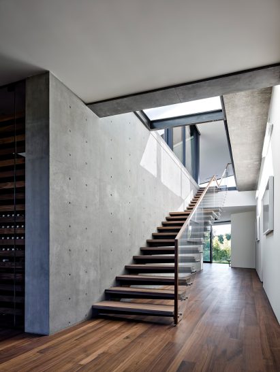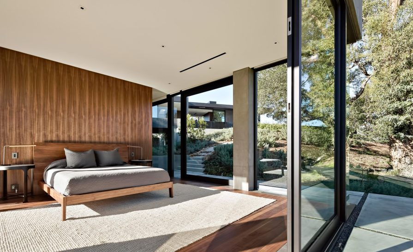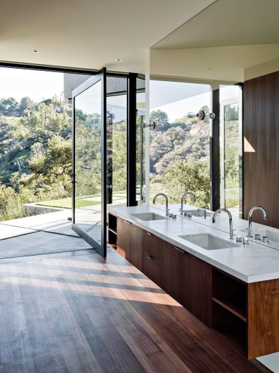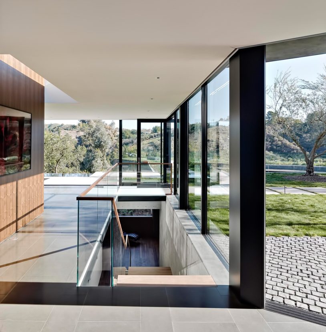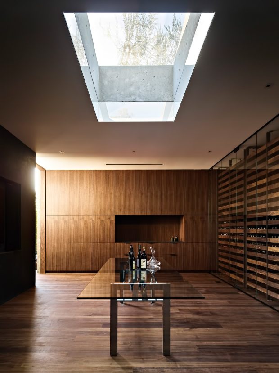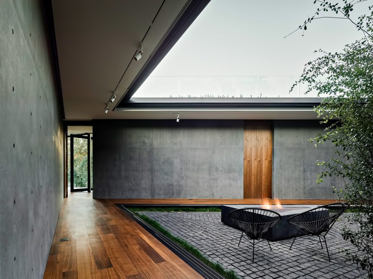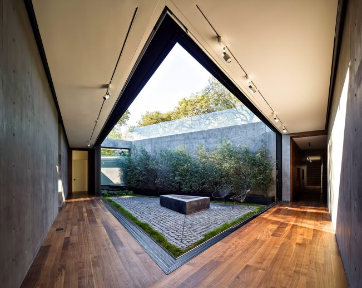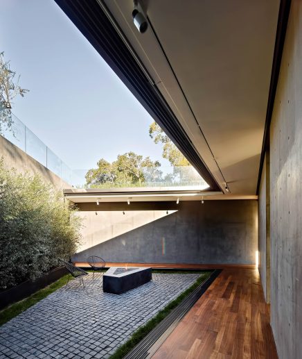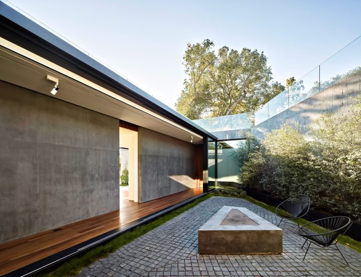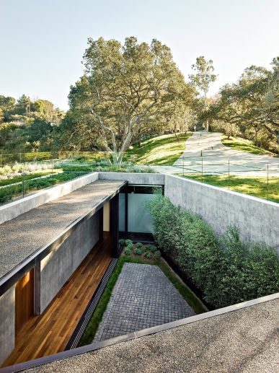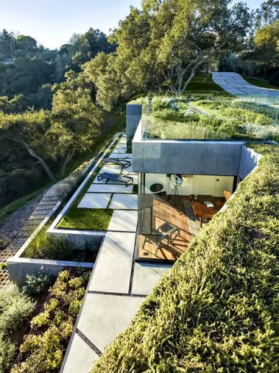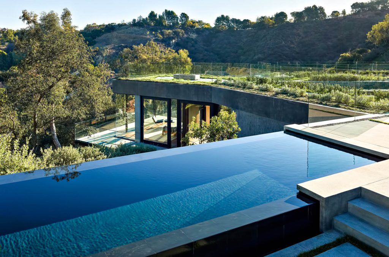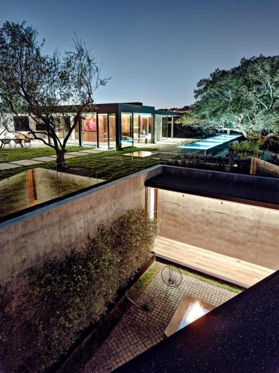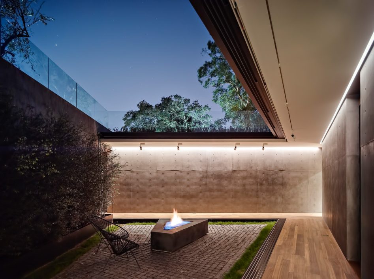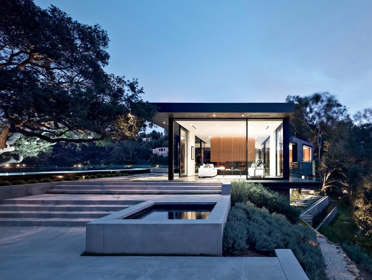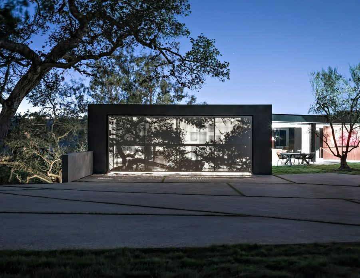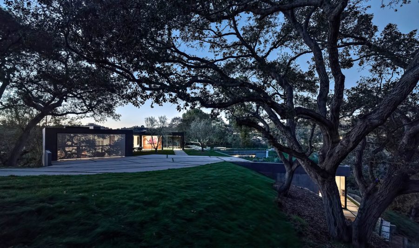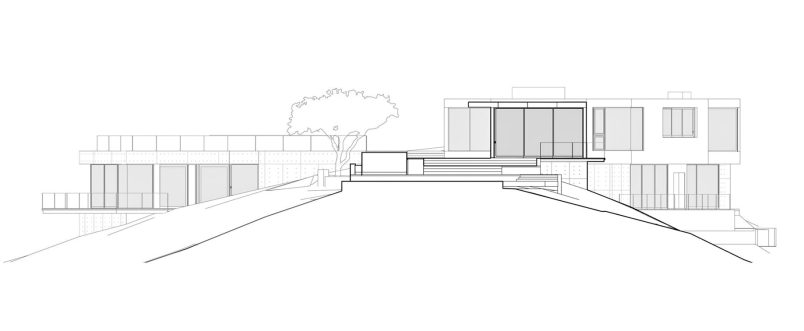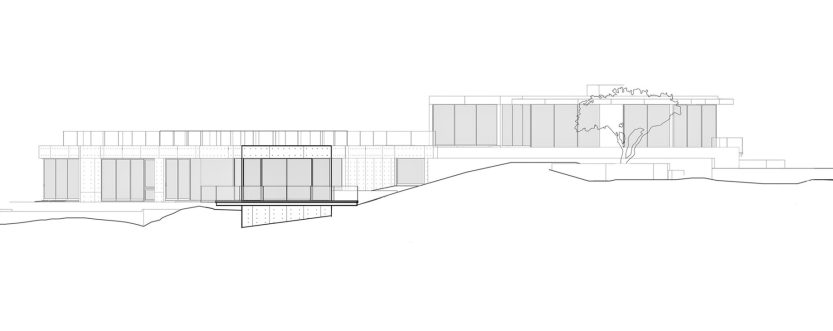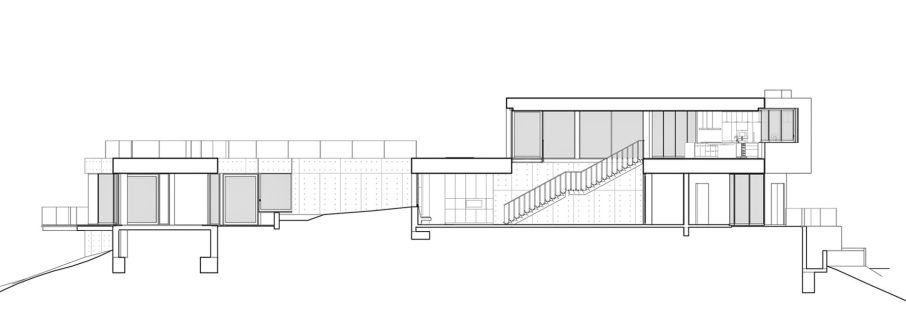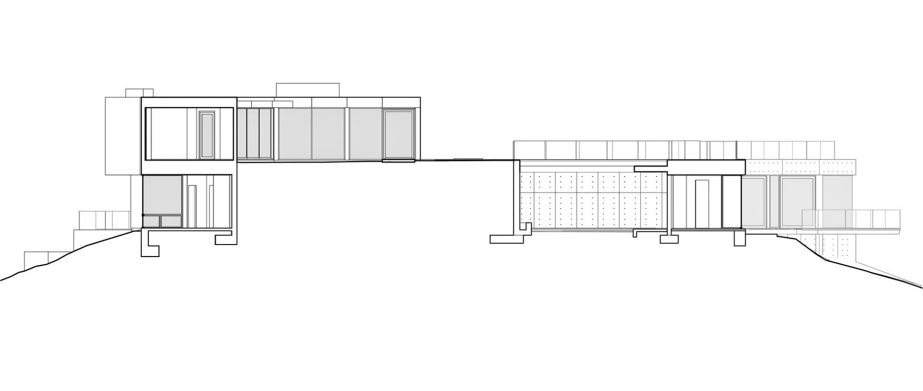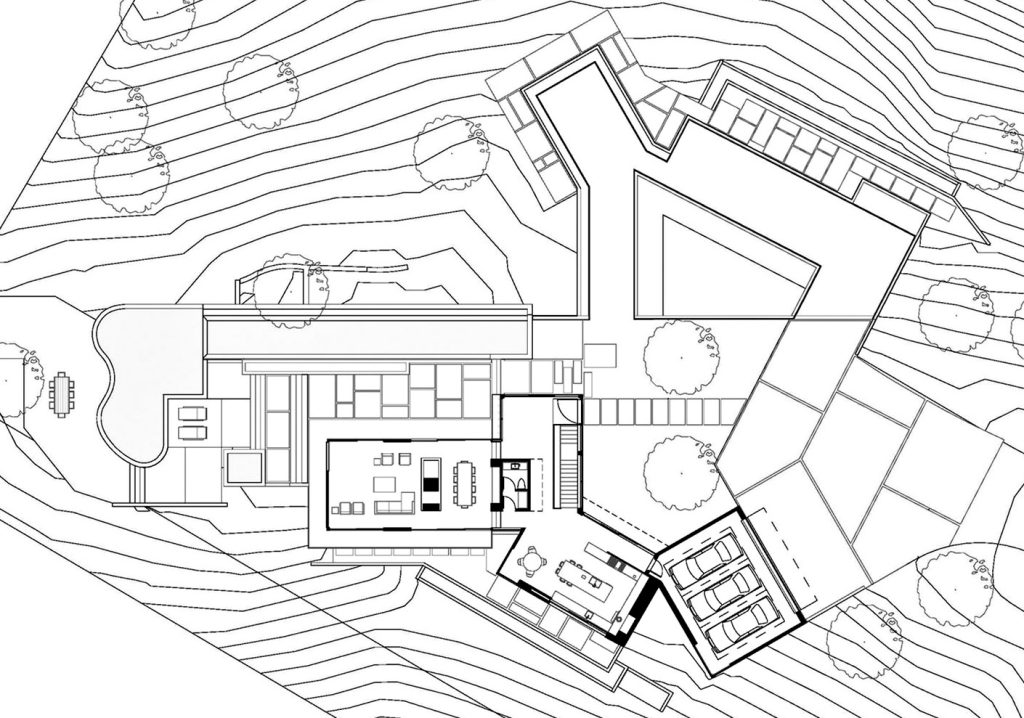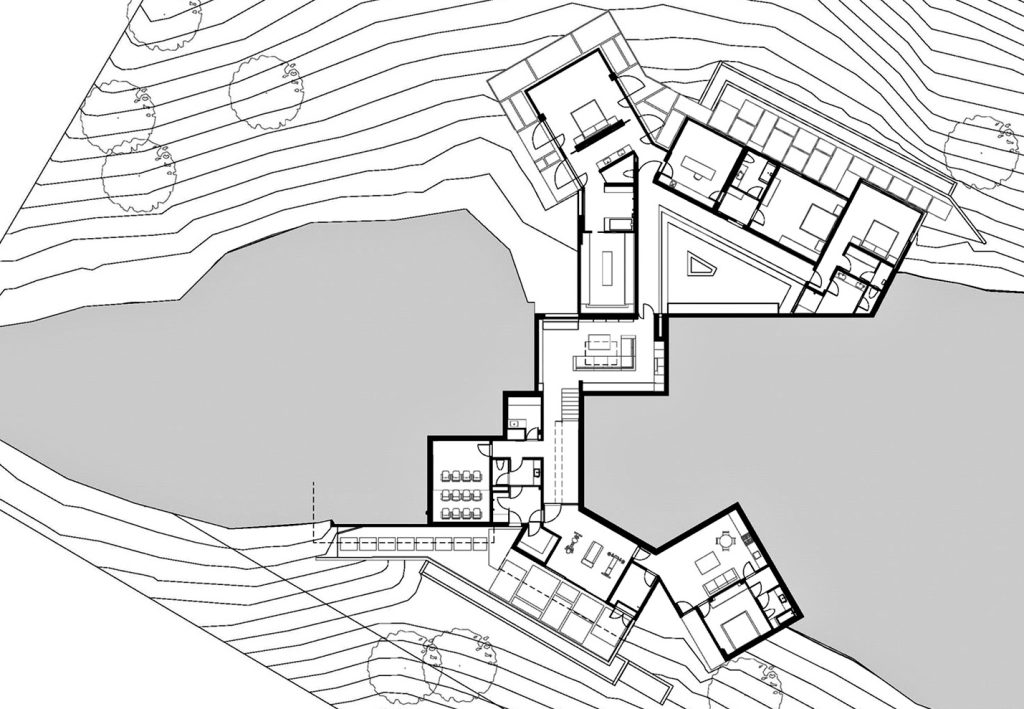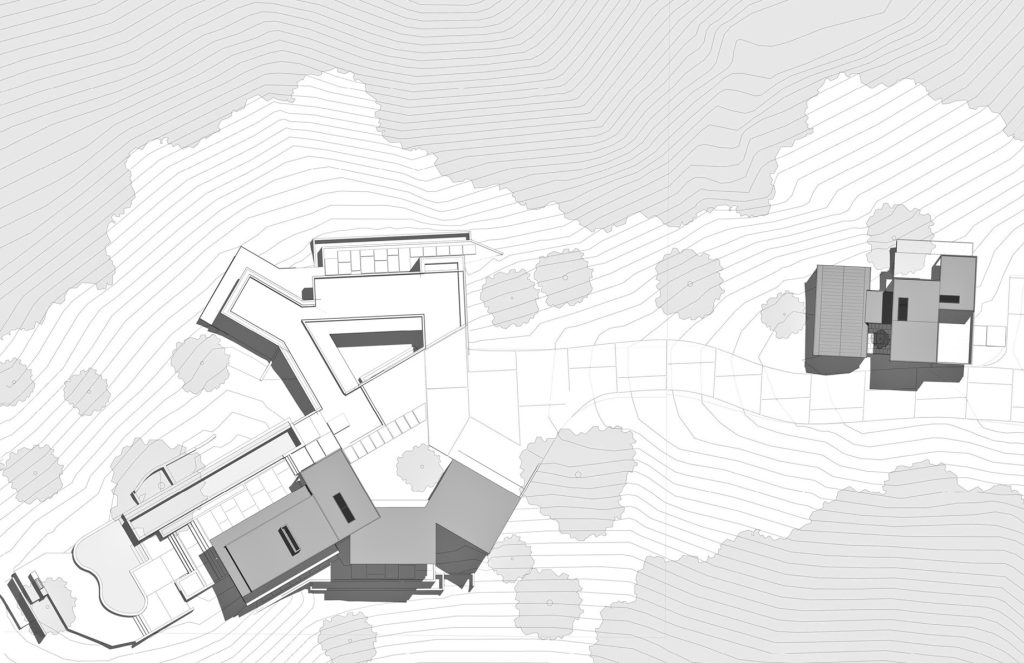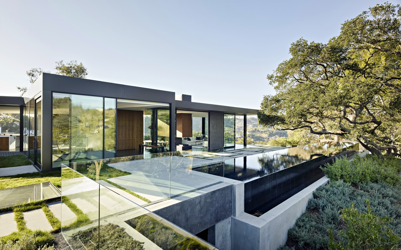
- Name: Oak Pass House
- Type: Modern Contemporary
- Bedrooms: 6
- Bathrooms: 10
- Size: 10,381 sq. ft.
- Lot: 3.48 acres
- Built: 2015
Sublimely processional and tactical, the Oak Pass residence is an architectural masterpiece that invites a walk through to be fully appreciated. Sitting atop a 3.5-acre Beverly Hills ridge with panoramic canyon views this two-home compound was sited to take advantage of the views without the house becoming a central visual focus.
The structural massing was reduced by utilizing an upside-down program with the public spaces located above the bedrooms, which are buried into the hill and protected beneath a vegetated roof. A lower level courtyard allows light and air to flow to the buried hallway of the bedroom level. A seventy-five-foot lap pool with infinity edges on three of four sides bisects the house and slips beneath one of the largest trees on the property. The house is primarily constructed of structural concrete allowing for long, column free spans.
This main house is ideal for the art collector with its gallery and abundance of art walls. The living and dining room is enveloped by floor to ceiling sliding doors overlooking the 75-foot raised infinity pool that cascades into the primary pool. The chef’s kitchen features a disappearing wall of glass that brings the outside in and a true wood-burning oven. The family room features a 920-bottle wine wall. All the bedrooms are isolated from the living areas. The master suite is its own reprieve surrounded by oaks and appointed with a private study and a sun-drenched spa bathroom. Additional amenities include a gym, steam and dry sauna, screening room, caretaker’s apartment, a music room that seats 80 people for performances and a 2-bedroom second residence that is an architectural triumph in its own right.
- Architect: Walter Workshop Design Build
- Photography: Joe Fletcher
- Location: 9601 Oak Pass Rd, Beverly Hills, CA 90210, USA
