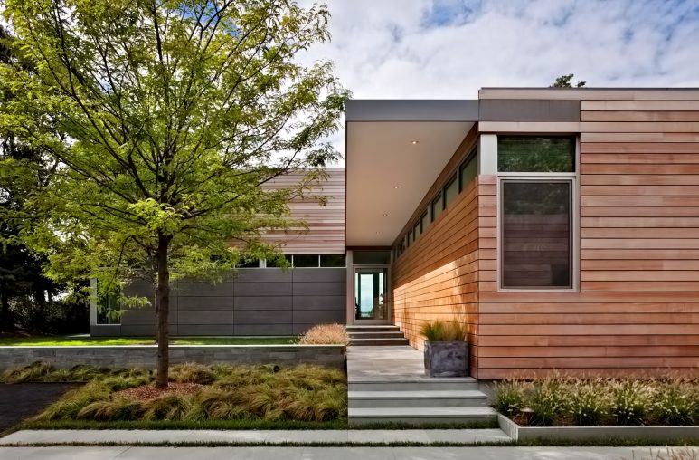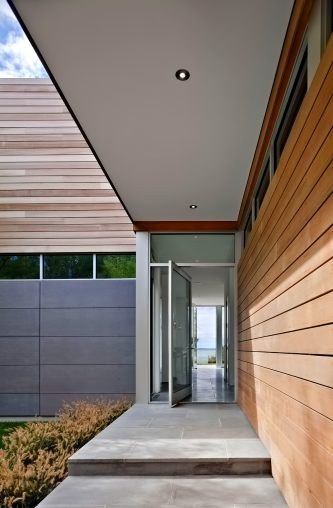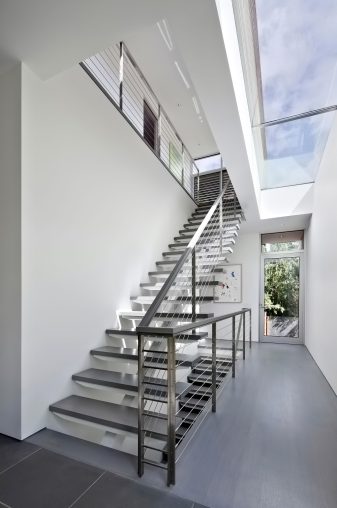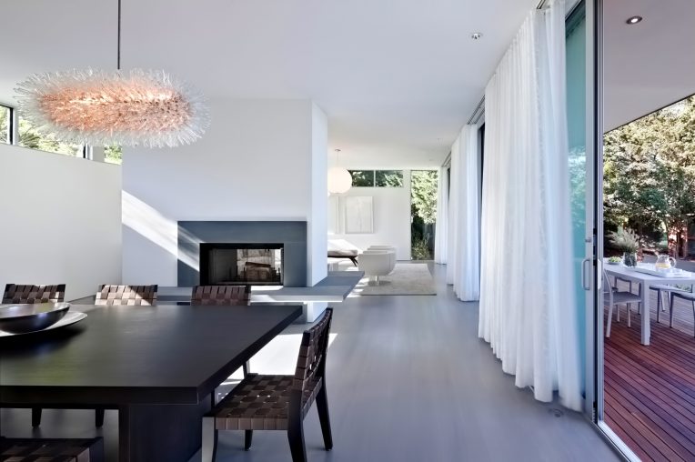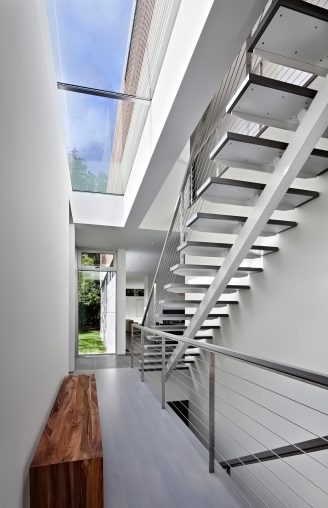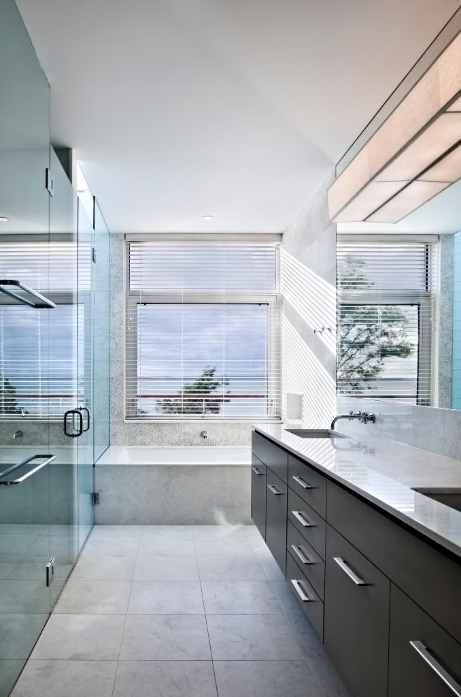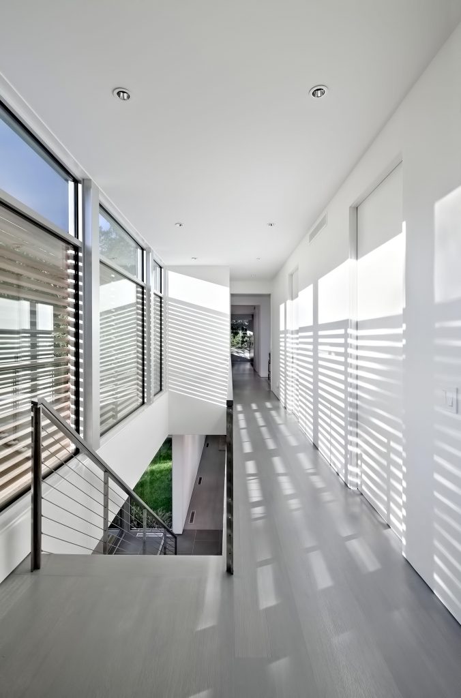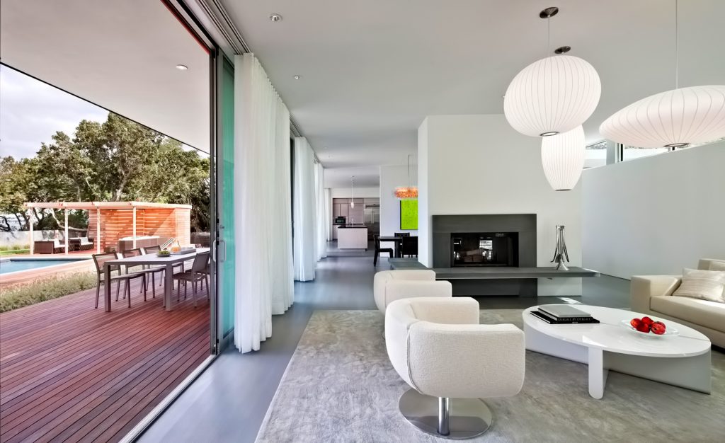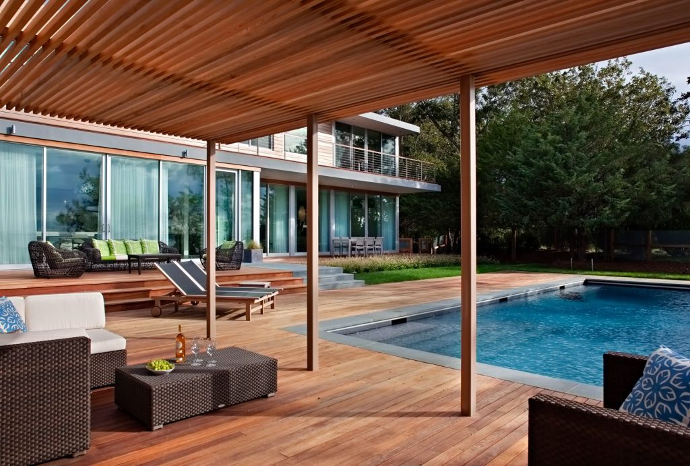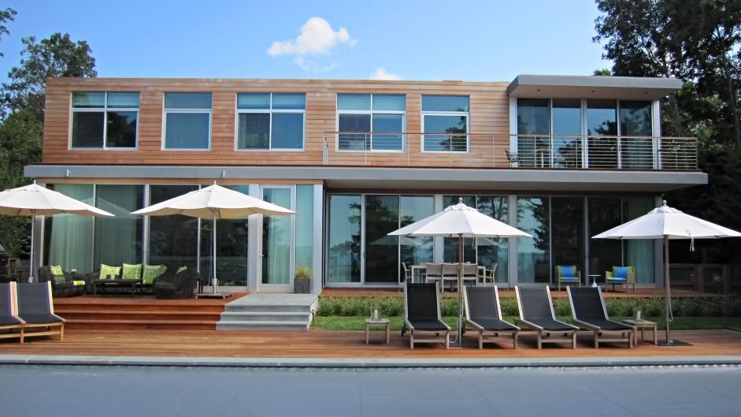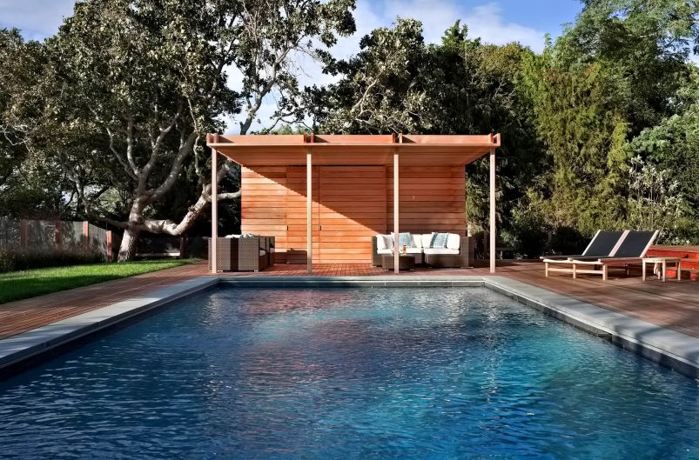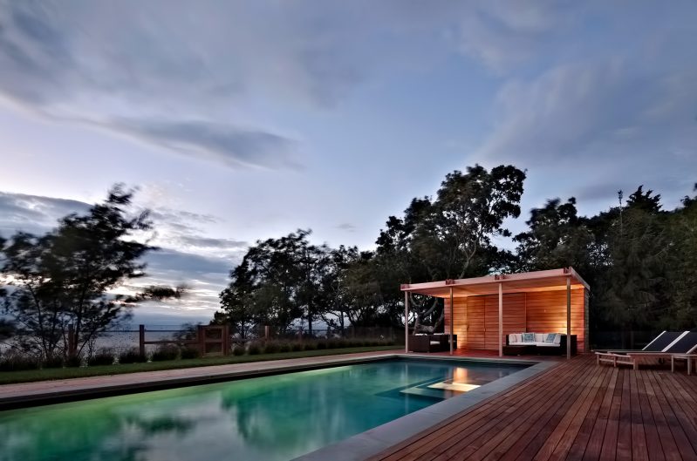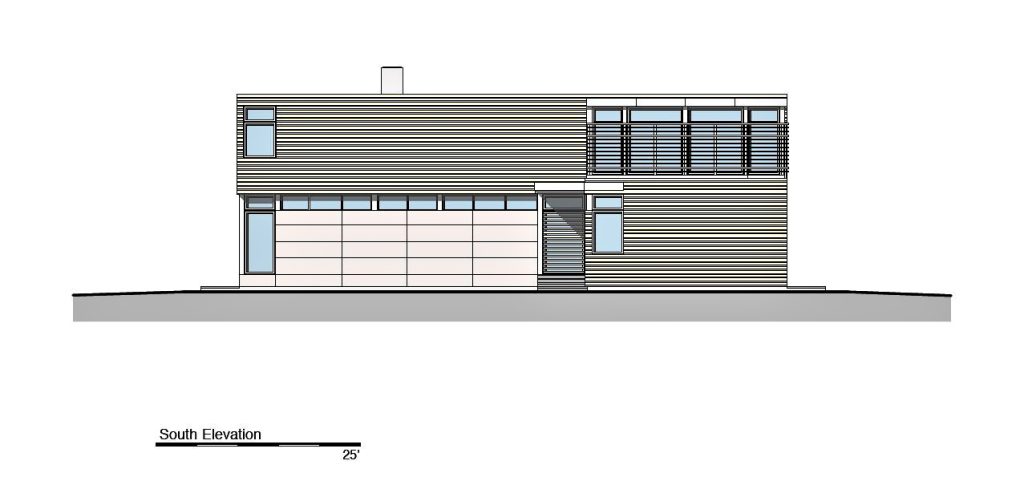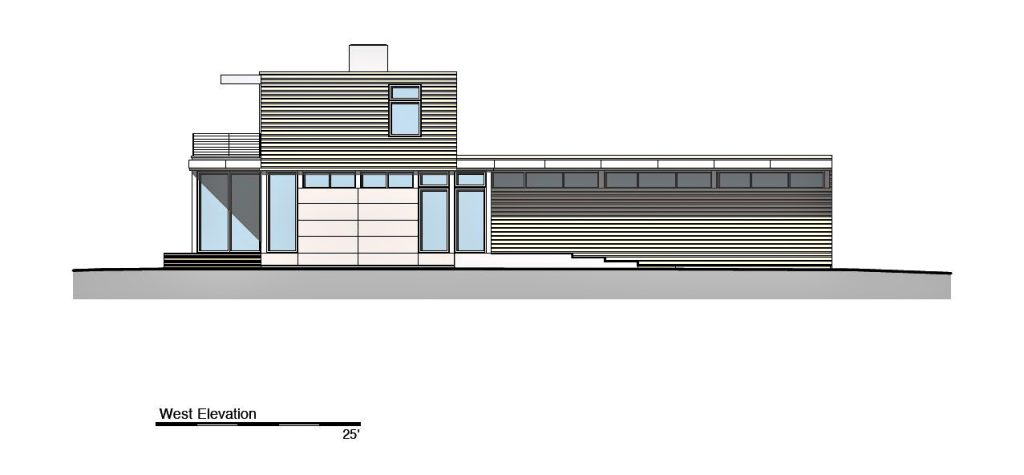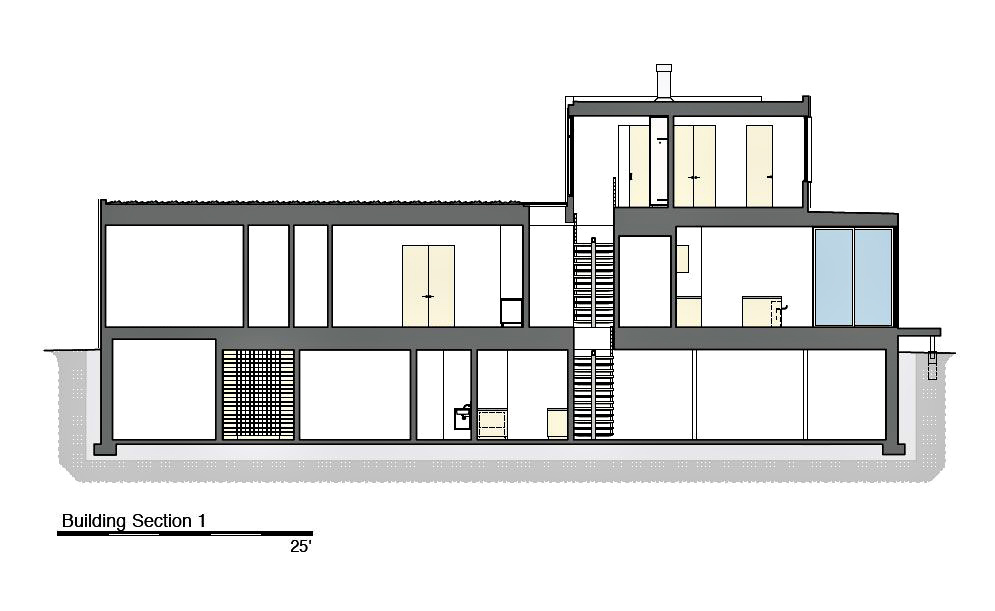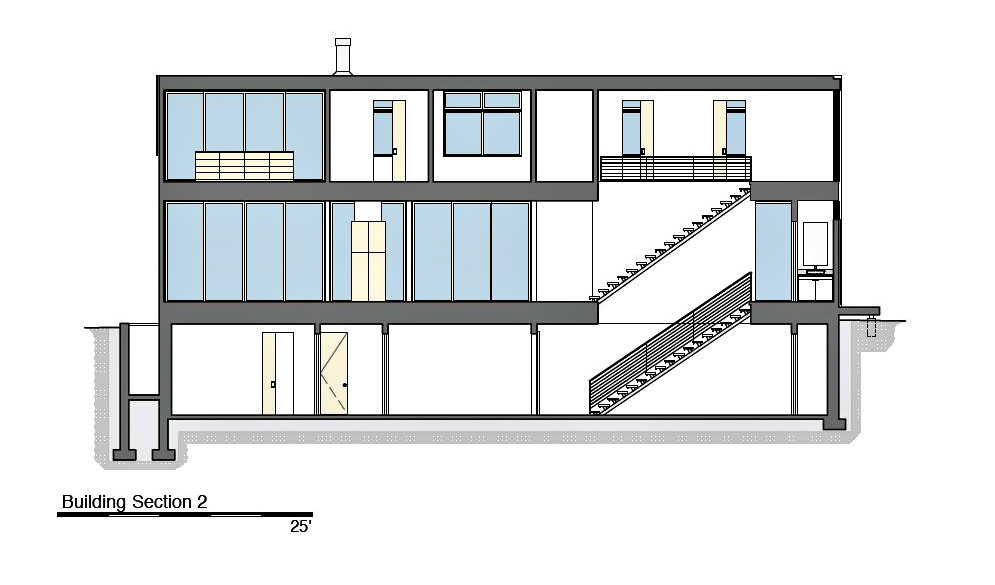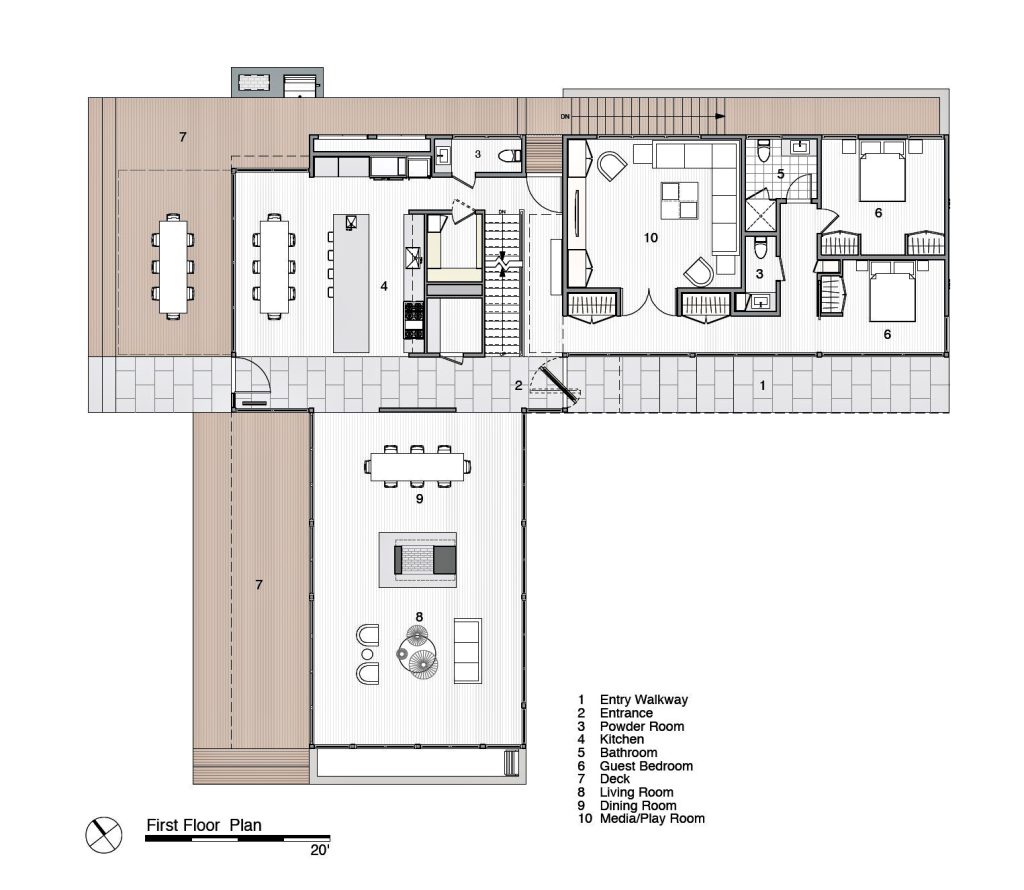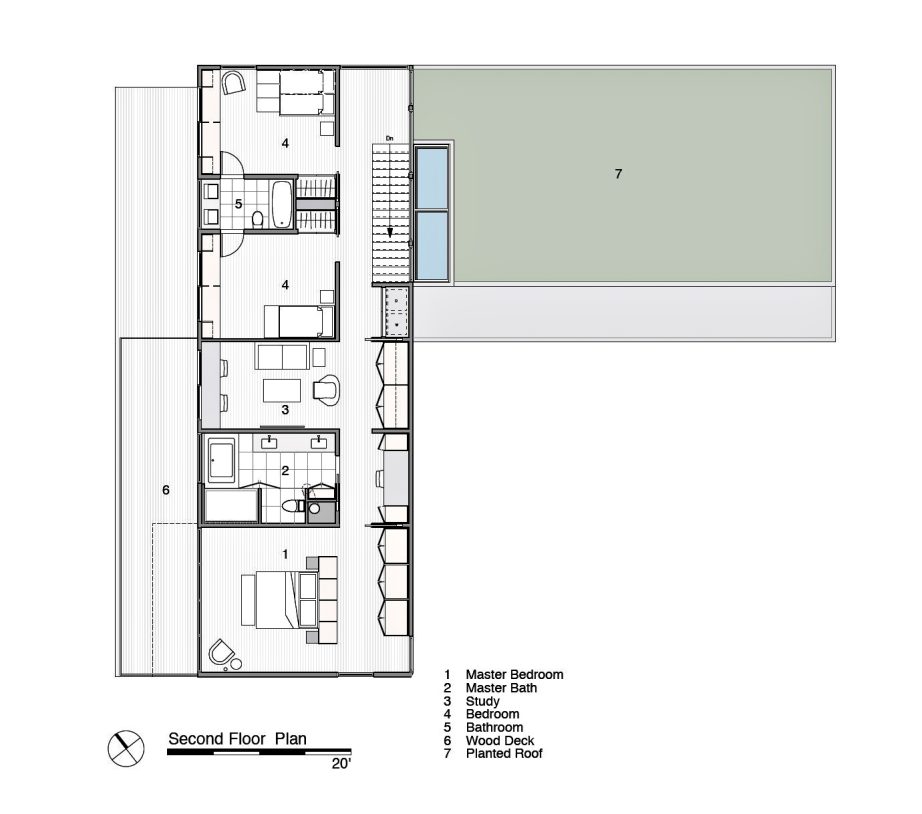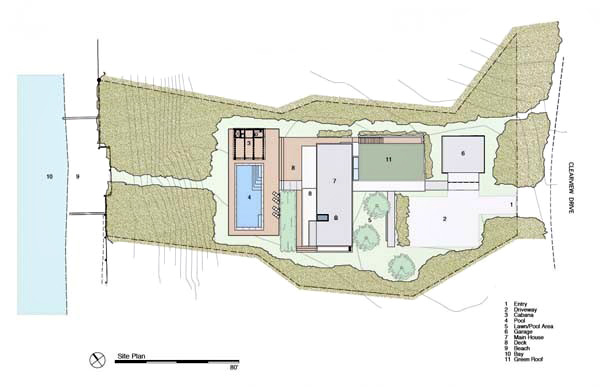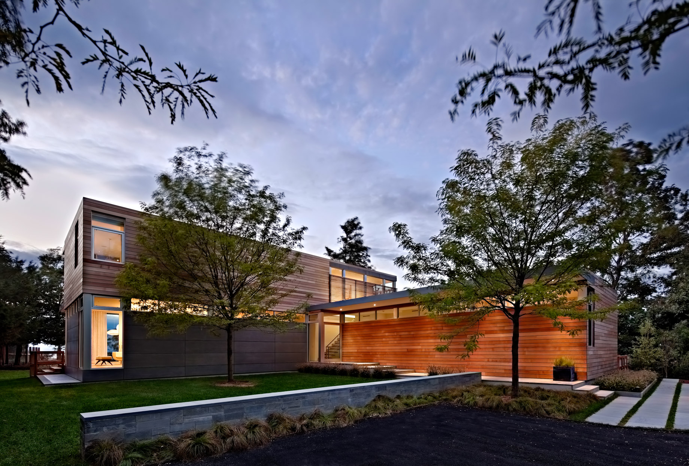
- Name: Peconic House
- Type: Modern Contemporary
- Bedrooms: 4
- Bathrooms: 5
- Built: 2011
Sited on a bluff overlooking the bay within a grove of cedar and locust trees, the Peconic Bay luxury residence is designed with discrete volumes of varying public and private function spaces that are organized around an axial promenade, extending to the outdoors.
Single story volumes, separated by glass interstitial spaces, are utilized to lessen the overall impact of the structures while retaining lofty interiors spaces required by the brief.
Low maintenance, sustainable materials were purposely incorporated with an efficient geothermal heating and cooling system along with highly energy efficient glazing and an advanced building insulation system resulted in a structure that substantially exceeded expectations of comfort and efficiency. This spacious modern and luxurious residence is both intimate and private, a perfect combination for appreciating the serenity of its natural setting.
- Architect: Stelle Lomont Rouhani Architects
- Photography: Michael Moran
- Location: 35 Clearview Dr, Sag Harbor, NY 11963 USA
