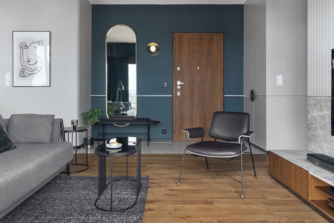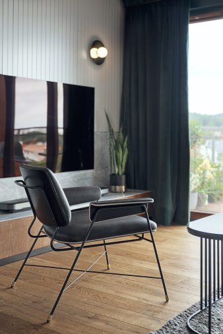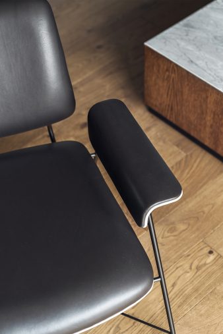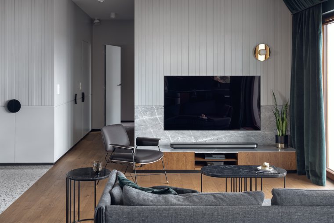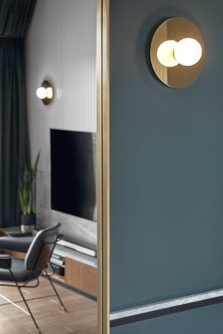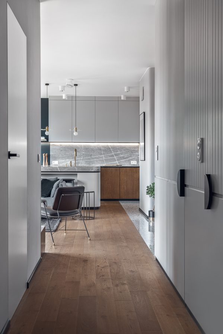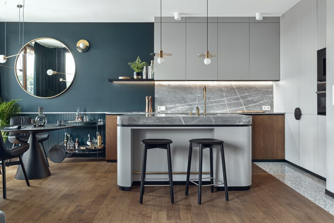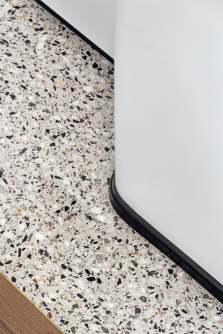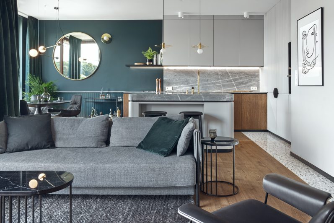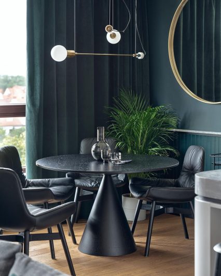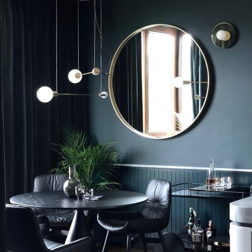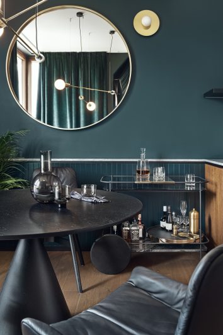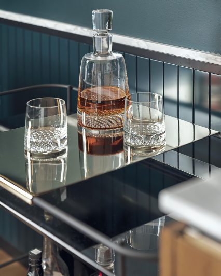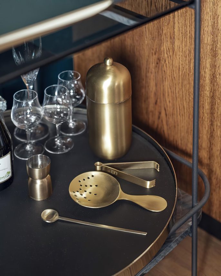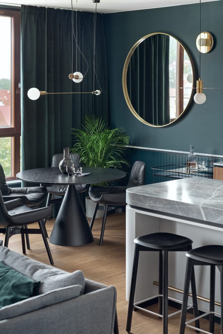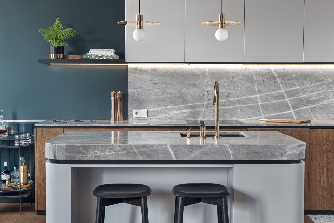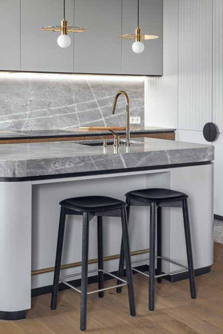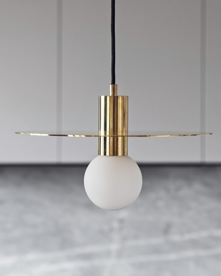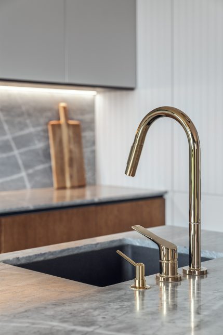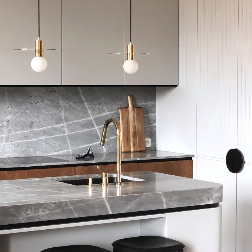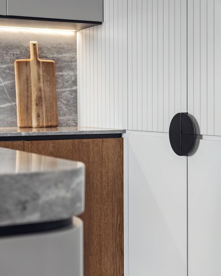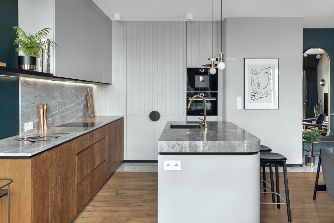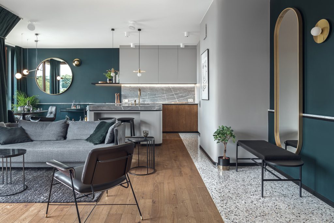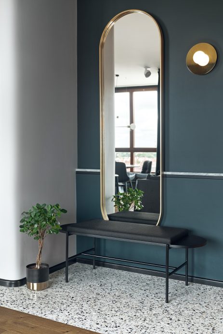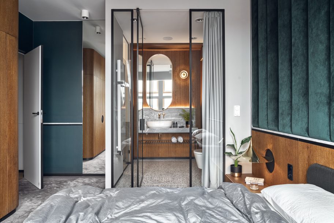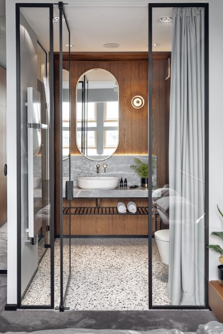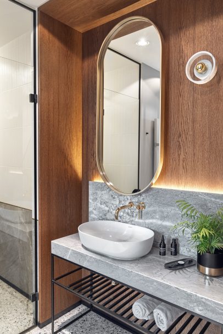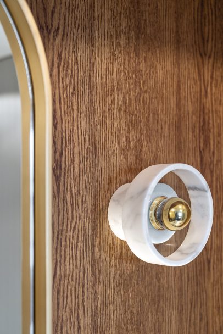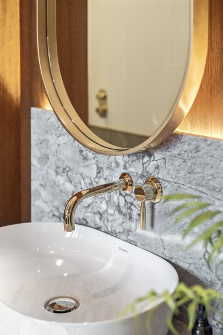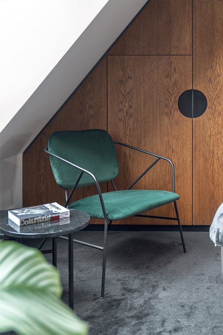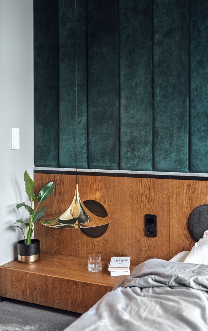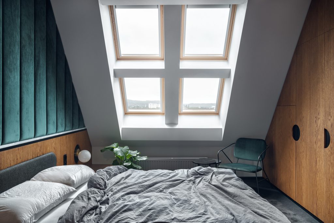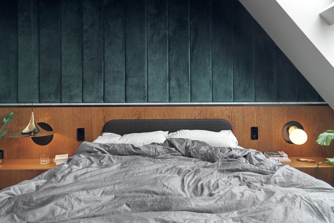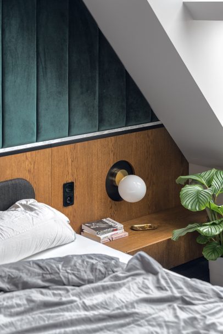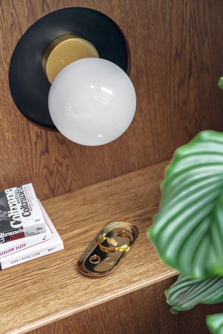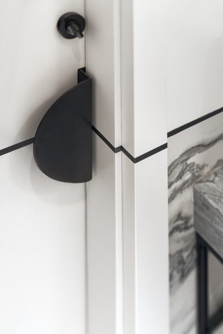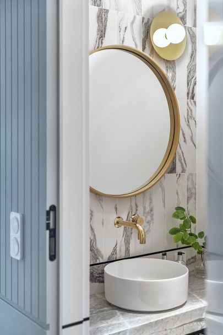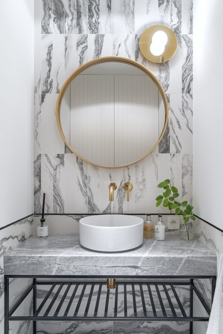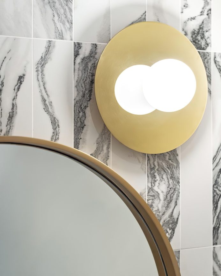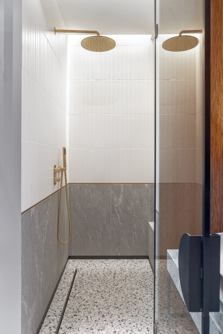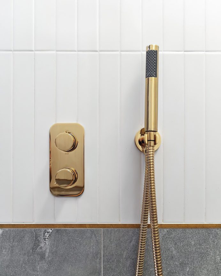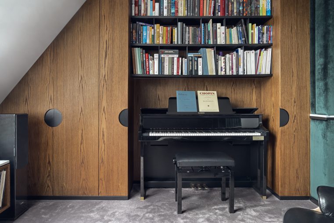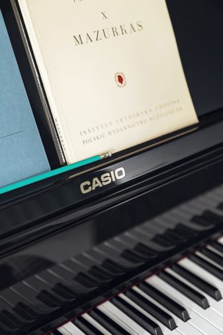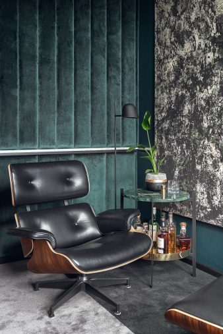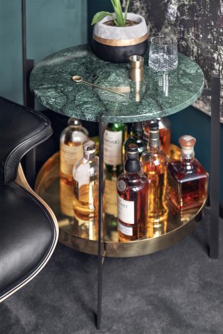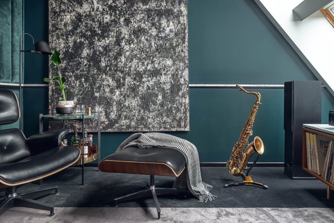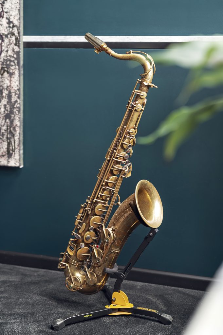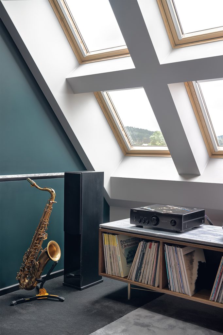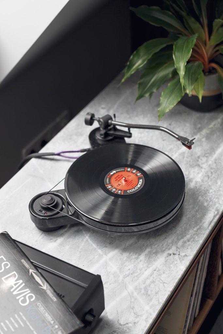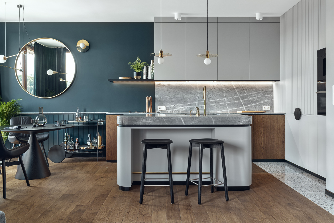
- Type: Interior Design
- Style: Modern Contemporary
- Status: Realized
Welcome to a superbly unique and elaborately stylish apartment in Oliwa. Located on Szymanowskiego Street in Gdansk, Poland, this exceptionally distinctive luxury remodel was designed and realized by Raca Architekci. The entrance area was designed without any corridor or hall. Their absence increases space and brings volume which makes life pleasant from the very beginning. A tall mirror in a brass frame is placed at the entrance to correct your “look” before leaving while a compact black veneer bench with an upholstered seat is set to put on your shoes. The polished Terazzo floor is installed to avoid water and sand on the wooden floor. A brass wall lamp for the climate. All surrounded by a green background.
The kitchen is the heart of any house. In the beginning, the kitchen in this apartment was supposed to be micro-small because the client was not cooking. However, every time we sat down to throw in this place, the kitchen and the island fit perfectly. It turned out for good, because now it is the host’s favorite place. A rounded island with a bold marble top was installed in the kitchen. To emphasize the beauty of Bardiglio marble, we have combined it with large areas of gray. The whole is complemented by brass accessories that look like jewelry adjoining the dark green dining area.
It was the perfect location for the dining area. Large window glazing and behind them a great view of the old district of Gdańsk, Strzyże. The red roofs of the buildings stretch as far as the horizon. We decorated the windows with heavy dark green velour curtains to give the view the right setting, a bit like in an opera house. In the background, the walls are finished in green velour to reduce reflections.
The bedroom was finished it in two materials. The upper part is made of green velor upholstered panels. The lower one is a veneered panel with a built-in upholstered headrest which is a must for comfort. Both parts have been separated by a strip of Bardiglio marble and a black strip, as in other rooms with beautiful lamps in golden color to add flavor.
The bathroom is connected to the bedroom. The bedroom and bathroom constitute one coherent space in this project. Thanks to this solution, the bathroom gained access to daylight, not to mention the aesthetic values. In this project, we made a glass wall for a private bathroom. Thanks to this solution, the bedroom seems larger and natural light flows into the bathroom. For the sake of minimum privacy, we have made a curtain that gives the bathroom a living room atmosphere. It is a very effective solution and, contrary to appearances, also functional. In most situations, bathrooms in multi-family buildings do not have access to daylight. We can thus bring this light there. If we need privacy, we can pull the curtains hidden on the right side of the glazing.
We rarely have the pleasure of designing a music room, but it’s always a fun cool place, that is the dream of every music lover. In this apartment, the music room is not only used for listening, but also for playing. We have designed a place for a piano here, integrated into a shelf/wardrobe for books and CDs. Beautiful equipment deserves a beautiful foundation. All listening equipment in a single place, on a specially designed furniture.
- Designer: Raca Architekci
- Name: Szymanowskiego, Gdansk
- Photography: Tom Kurek
- Year: 2019
- Location: Gdansk, Poland
