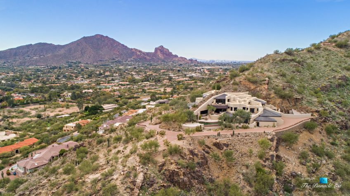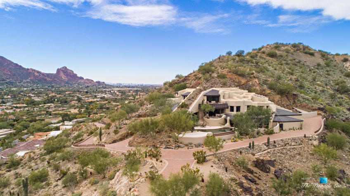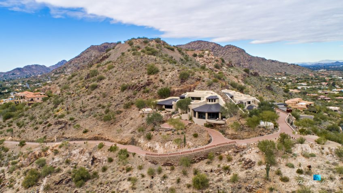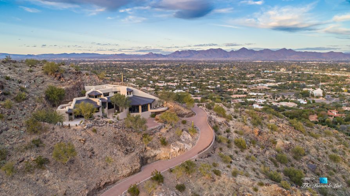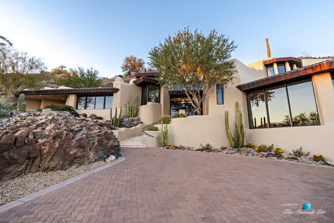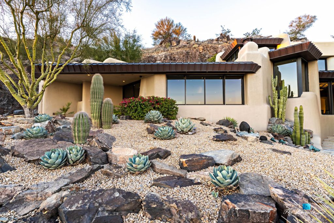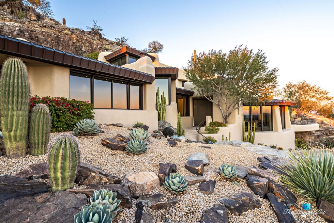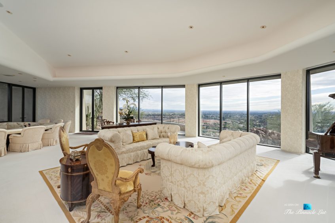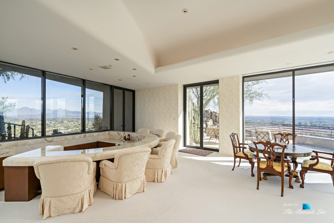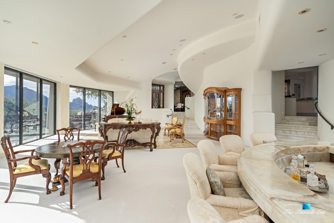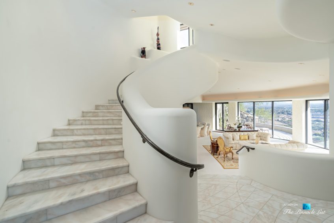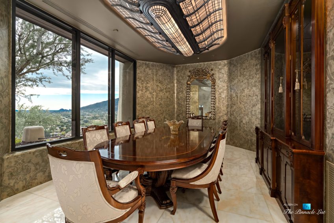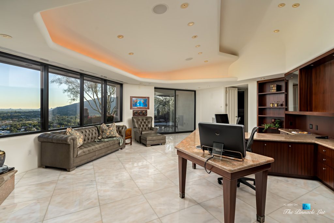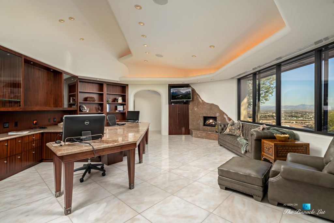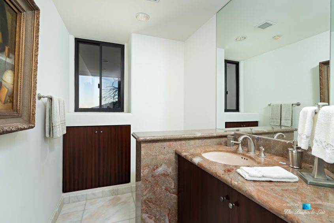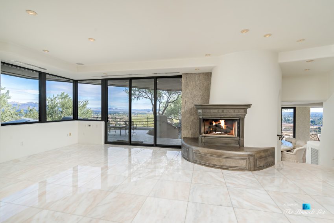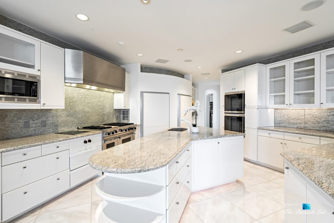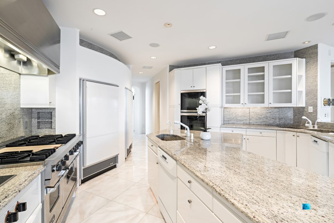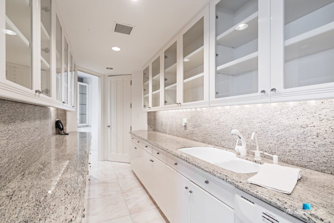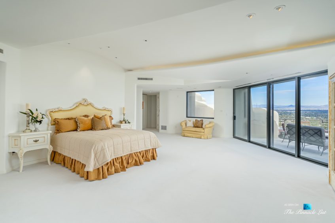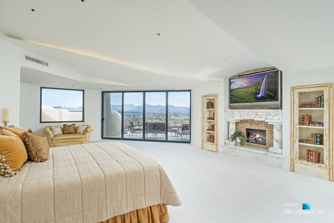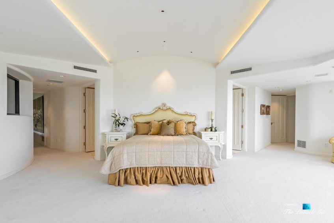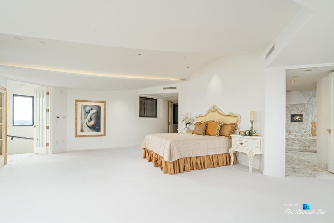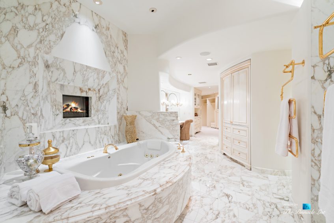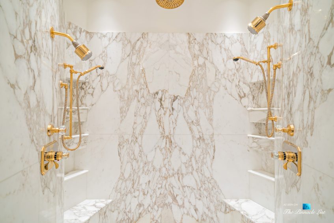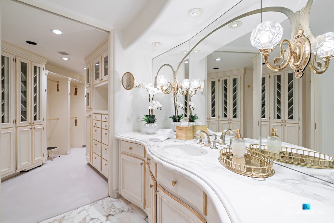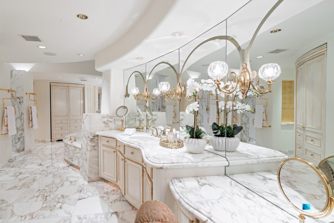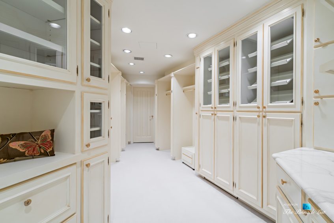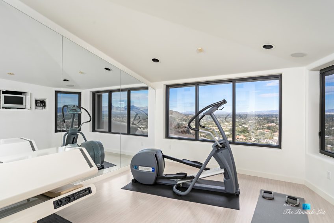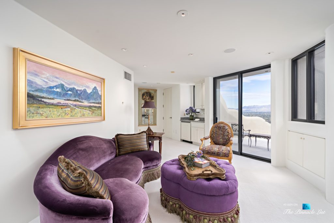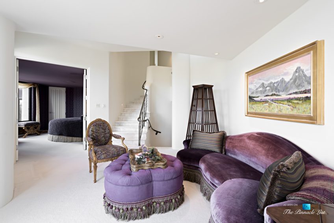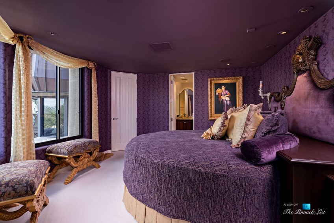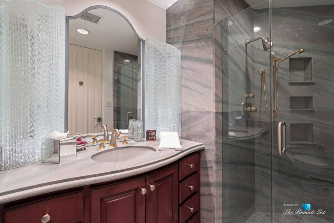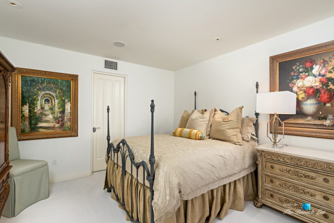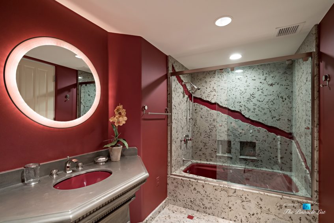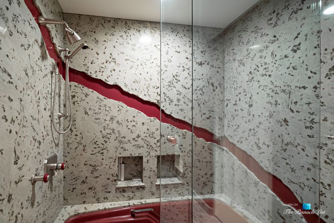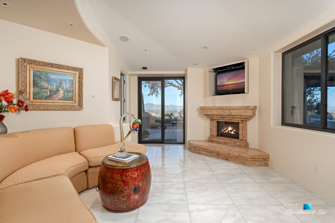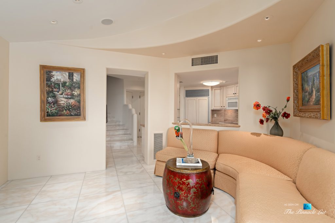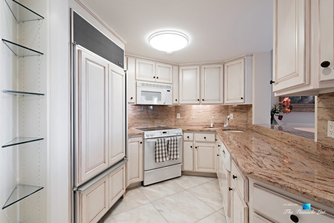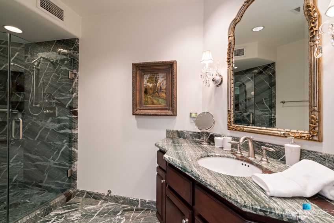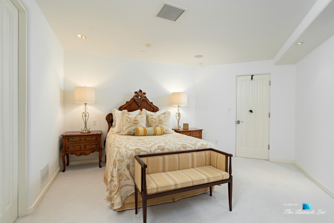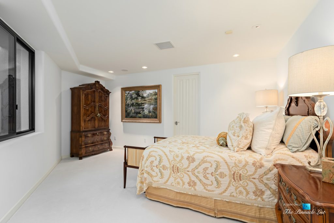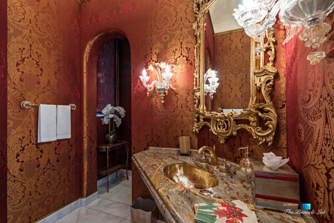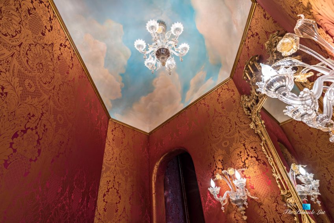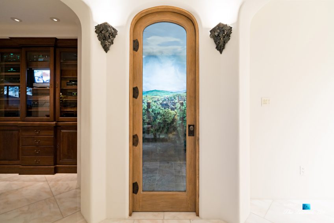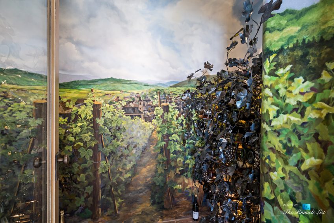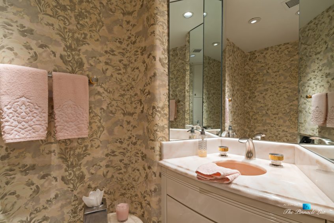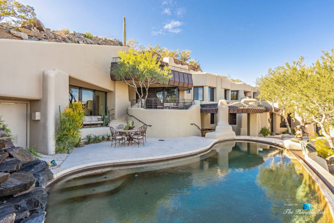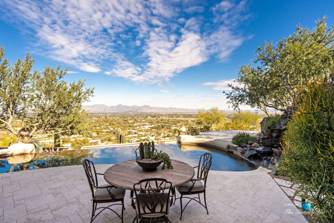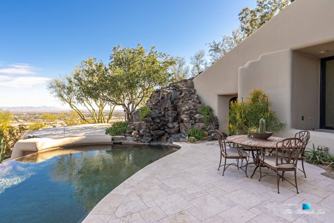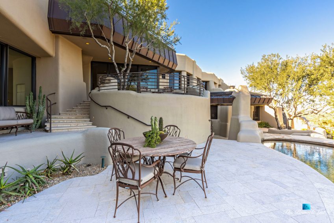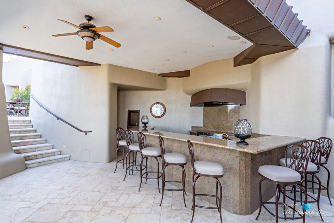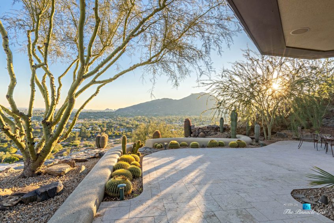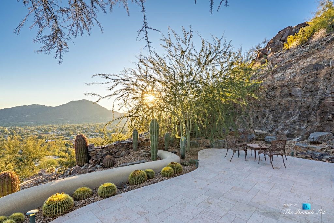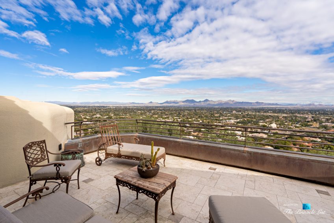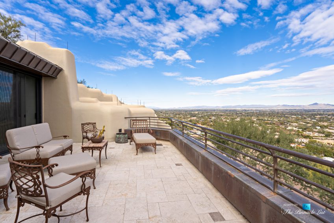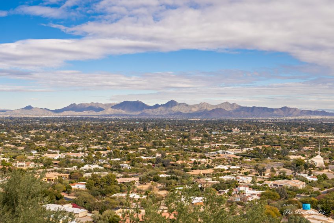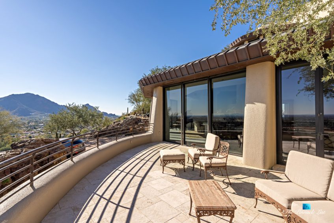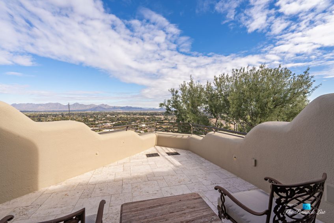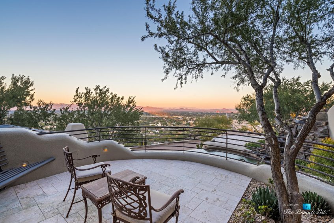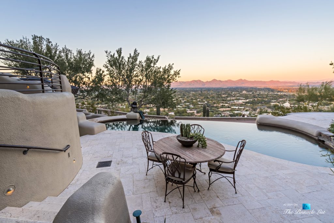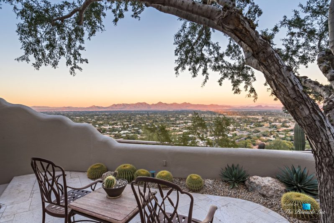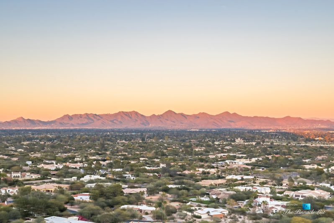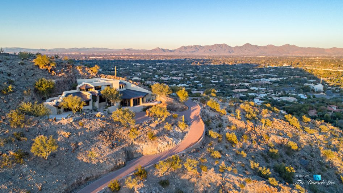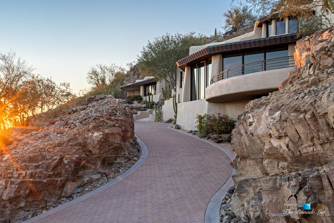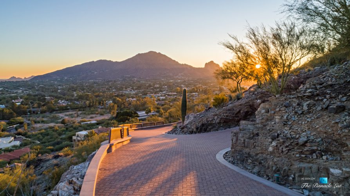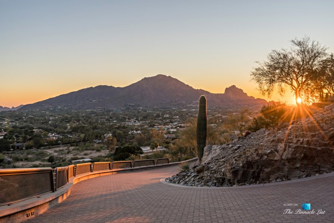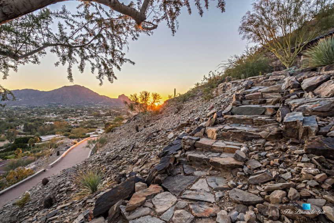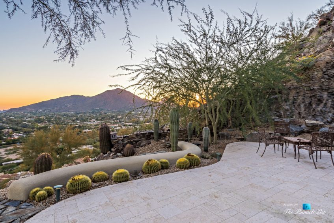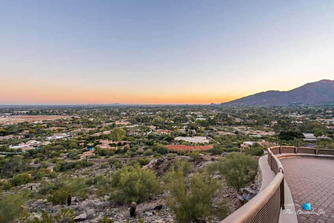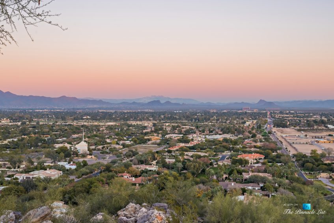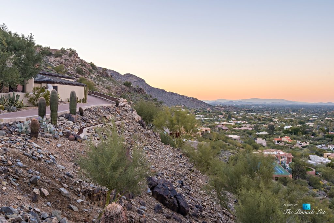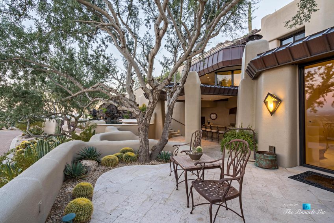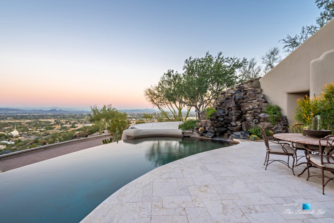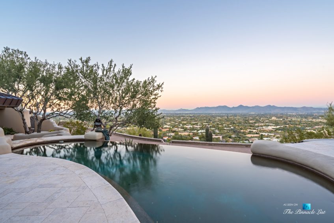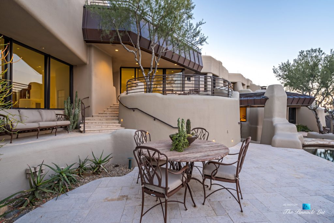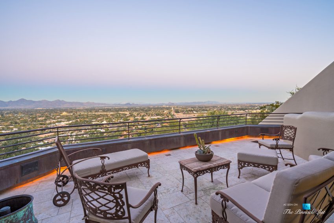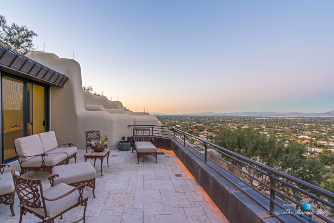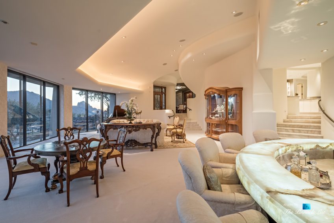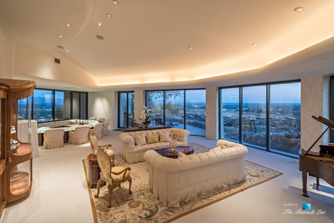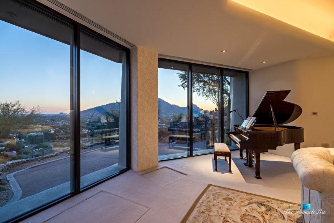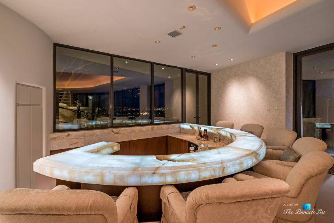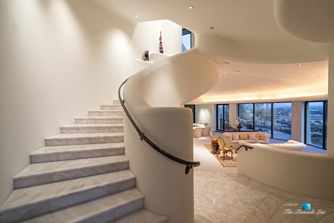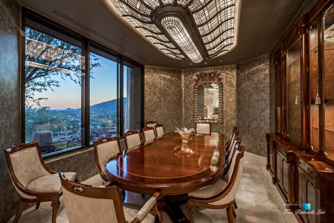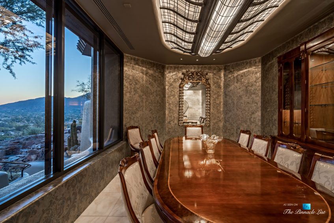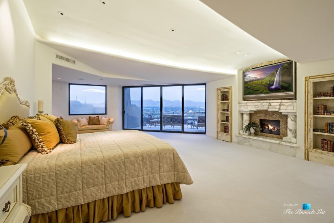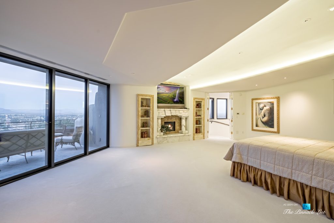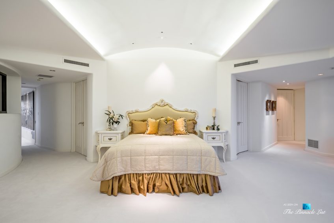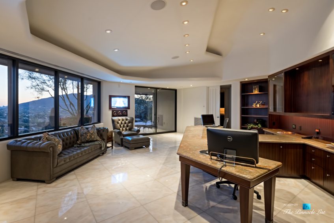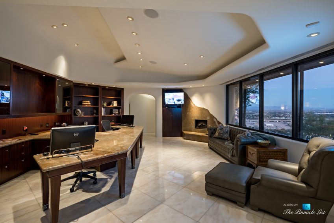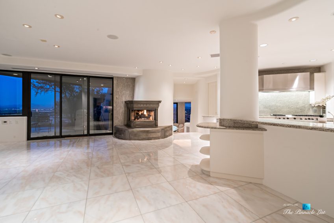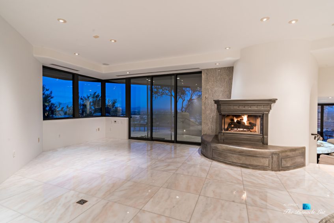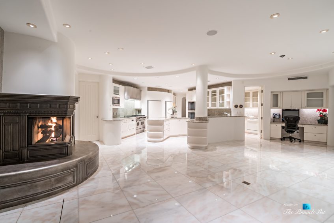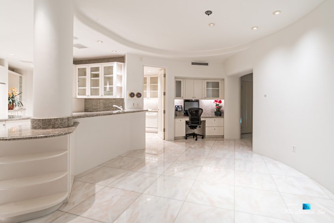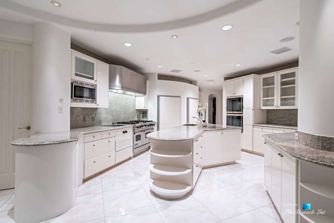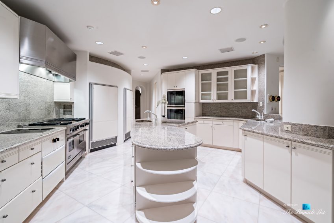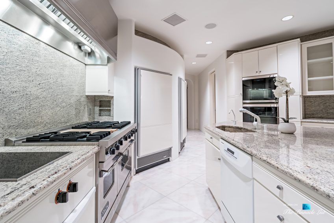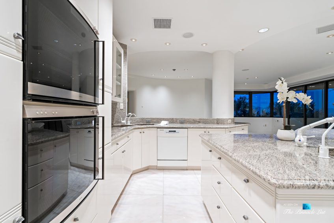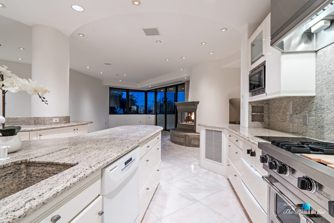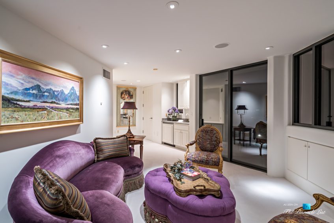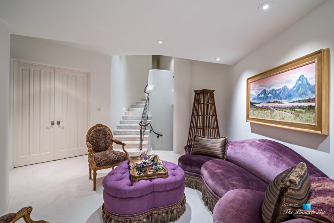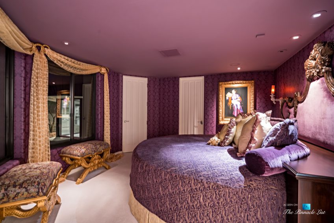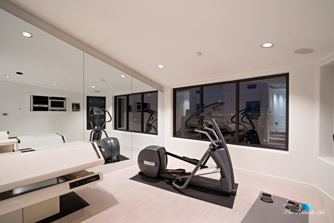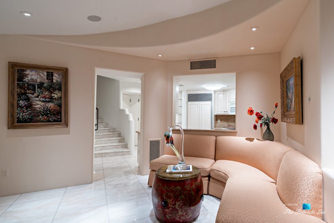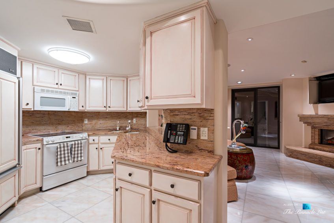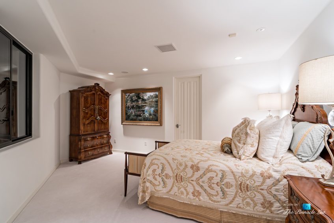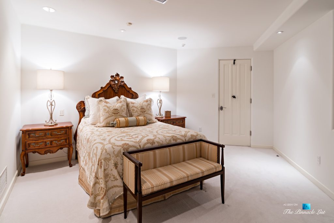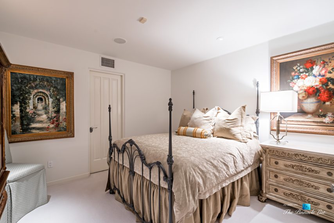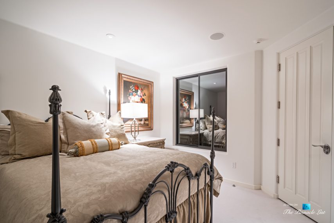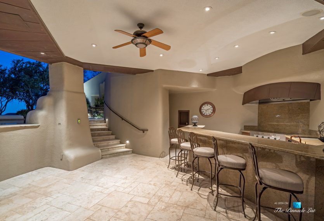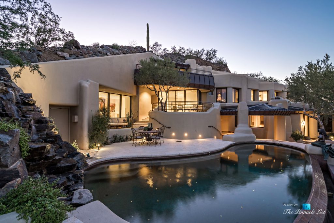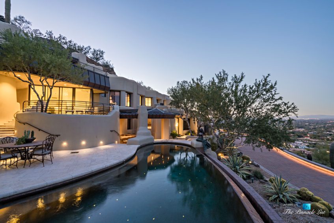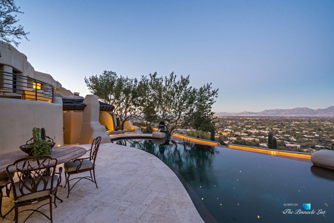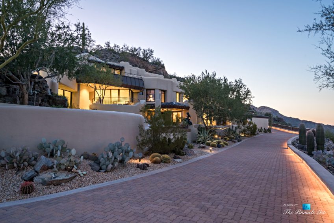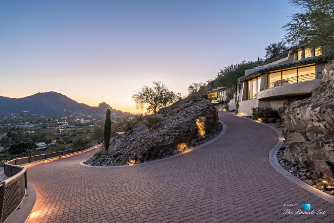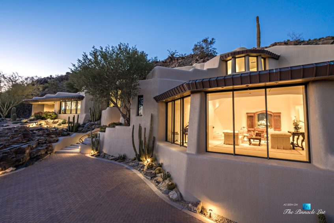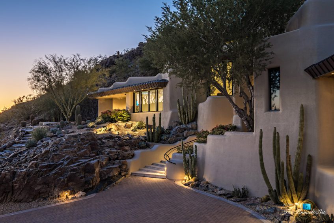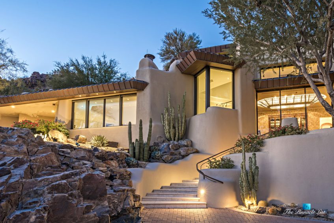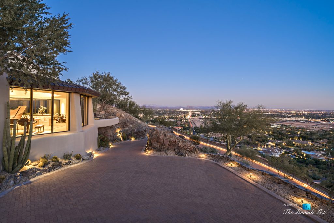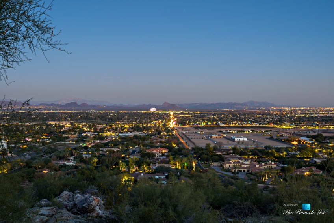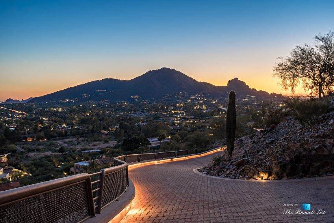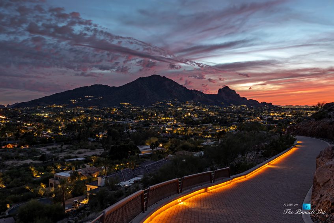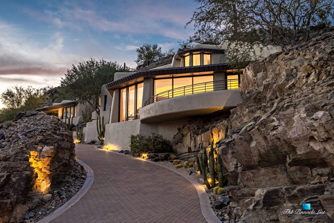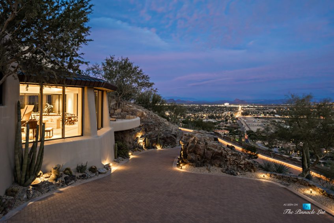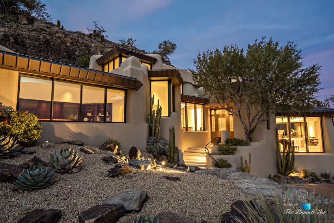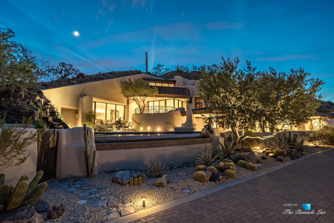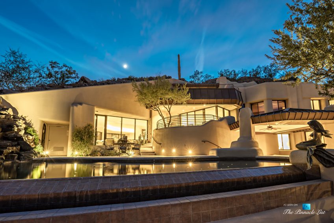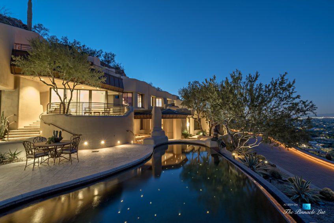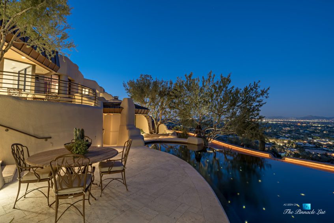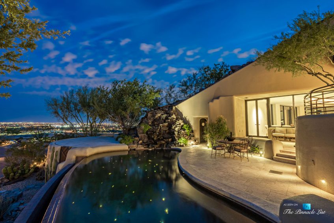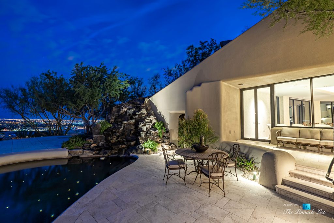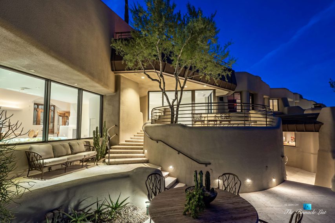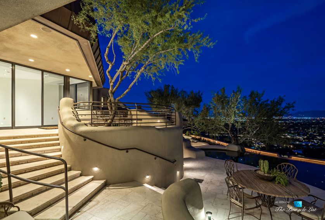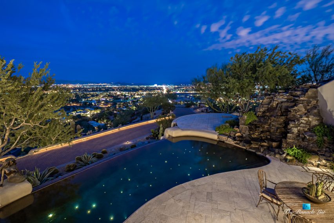Eagle’s Nest – 7011 N Invergordon Rd, Paradise Valley, AZ, USA 🇺🇸 – SOLD – $5,750,000 – Wendy Walker
Sold26 October 2020
$5,750,000 USD
4Bed
5Bath
9,000 sqft836 sqm
6.86 ac2.78 ha
2000Built
They said it never could be built…and it was. The impeccable design of renowned architect Lash McDaniel and expert craftsmanship of this five plus year construction process by Kitchell Construction is apparent in every inch of the 9,000 square foot masterpiece, completed in 2000 and built on approximately 9 acres of perfectly preserved Mummy Mountain geology. The famous mansion sits on the Eastern tip of the mountain and incorporates the original ridgeline which splits the North and South facades, allowing for 270 degrees of unobstructed views to Paradise Valley, Scottsdale, Downtown Phoenix and the McDowell, Camelback and Superstition Mountains. EXQUISITE DETAILING AND FINE FINISHES. Only the finest of finishes were hand selected and carefully designed for this famous mansion, from the curved plaster walls, polished marble floors, hand-crafted Santa Fe wood, opaque glass and pewter light fixture, to the custom LuminOre fireplace, sunk in under-lit Onyx bar counter top, custom bronze front entry threshold, hand-carved granite slabs, Red Iron steel and Trompe L’oeil painted scenes. Other unique materials and details seen throughout the property include copper clad roofing, German metal retractable sun shutters, radius window walls, Venetian crystal fixtures, custom Brazilian rosewood desks, granite fireplace, etched glass mirrors, gold shower fixtures and 100-point fiber optic negative-edge pool lighting. OPULENT GRAND LIVING ROOM. Enter this Paradise Valley famous mansion through a Santa Fe hand-carved wood front entry with custom Bronze threshold to the great room boasting polished marble flooring, plush updated carpet, lite-touch lighting control system, custom wood/glass cabinetry and expansive radius window walls overlooking Eastern Paradise Valley and Camelback Mountain. The sunk-in and fully equipped wet bar showcases a custom under-lit Onyx countertop and the room is equipped with a fully retractable A/V system for an impeccable home theater experience. GOURMET KITCHEN & DINING. The large gourmet chef’s kitchen showcases high-gloss custom cabinetry and high-end appliances such as Sub-Zero refrigerator/freezer, Viking range & oven, 2 Gaggenau ovens, 2 Dacor warming drawers, 2 dishwashers and a butler pantry with separate Kitchenaid dishwasher. The exuberant dining room features a gorgeous custom Pewter and opaque glass lighting fixture, Santa Fe China cabinet and spectacular views of the twinkling city lights. LUXURIOUS MASTER RETREAT. The master suite lies at the center of the home, just under the steel-enforced ridgeline iconic of the architecture. It has private stairwell and elevator access, and boasts expansive mountain and city view windows, curved soffits, barrel ceiling, carved marble fireplace and invisible surround speaker system streaming from the walls. The marble-encased master bath has separate His/Her areas, custom wood vanities, etched glass mirrors and walk-in closets while the shower boasts gold fixtures and custom, symmetrical marble pattern design. OFFICE, FAMILY & POWDER ROOMS. The large office faces South towards Camelback Mountain and Paradise Valley and has custom Brazilian Rosewood desks, granite fireplace & countertops, private powder room, patio & wet bar, custom vaulted ceiling treatment and a hidden over-sized concrete vault room detailed with epoxy flooring. The casual family living area, nearby the kitchen, features a custom LuminOre-coated gas fireplace and retractable A/V system. The front entry powder room is an artistic masterpiece, showcasing fine detailing such as a hanging gold leaf sink, Venetian crystal lighting and gorgeous Trompe L’oeil sky scene painted on the ceiling above. DUAL GUEST APARTMENTS. The famous mansion holds an upper and lower guest suite setup with 3 total bedrooms, a kitchen with marble flooring and counters, private patios, pool access and a personal 1-car garage. The upper living area holds a lovely radius bedroom with a custom French marble bathroom, while the lower suite has a formal living room with fireplace, 2 bedrooms, laundry and can be completely secluded from the rest of the home for utmost homeowner and guest privacy. REAR PATIO & NEGATIVE EDGE POOL. The rear patio faces Northeast with spectacular views of Scottsdale, the McDowell Mountains, Four Peaks and the Superstitions. The patio is made up of Petra stone and boasts a natural rock waterfall feature that flows into the Pebble Tec negative-edge pool with 100-point fiber-optic lighting lining the bottom for stunning nighttime aesthetics. A full granite counter outdoor kitchen is located on the patio grounds with full BBQ, ice maker, dishwasher, cooler, water fountain and large gas firepit for entertaining. Other patio features include curved retainer and planter walls and full outdoor speaker system. This is truly a one-of-a-kind mansion.
