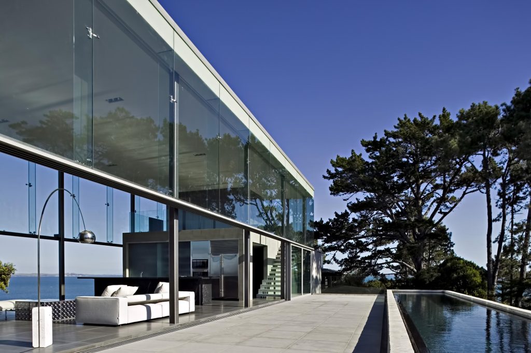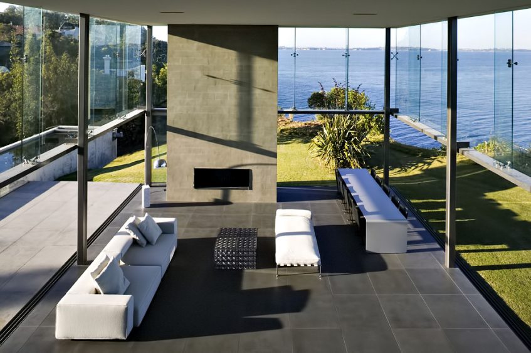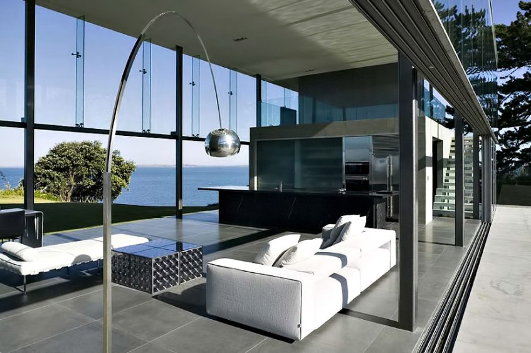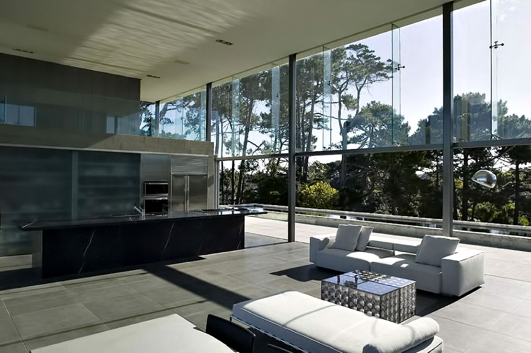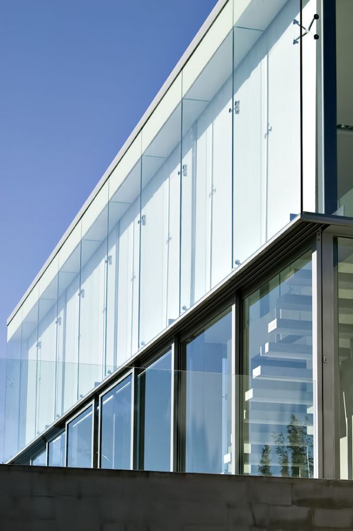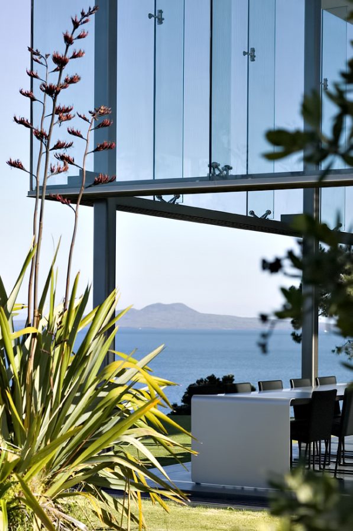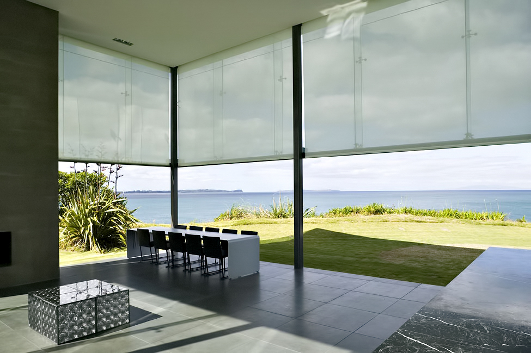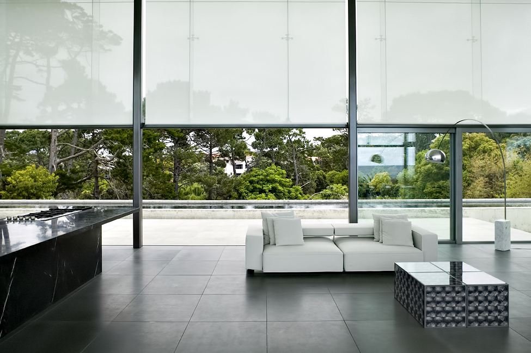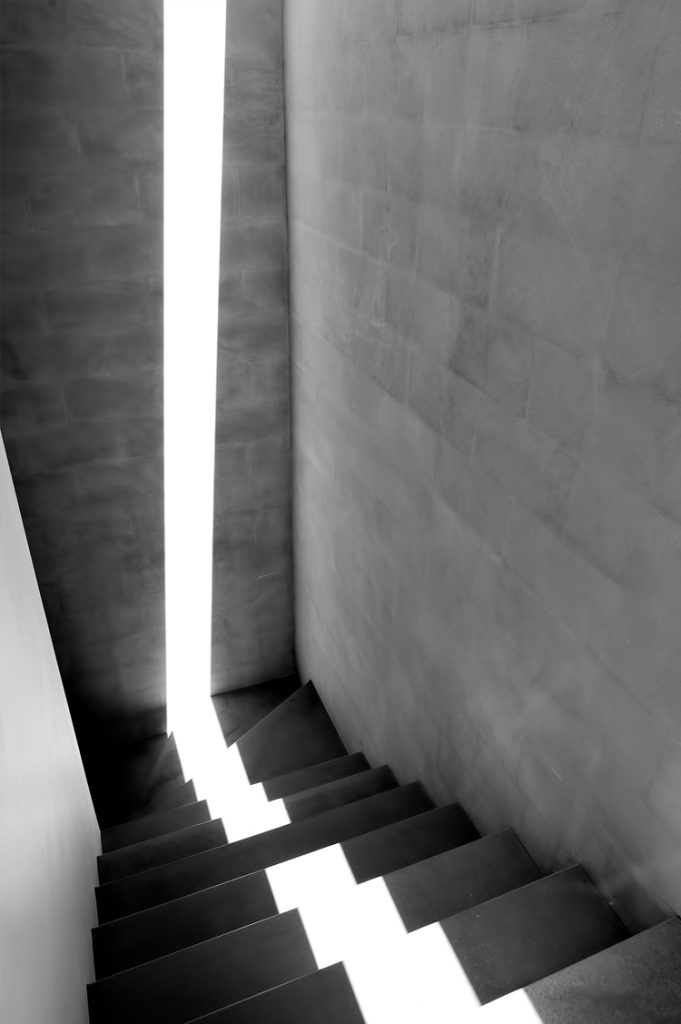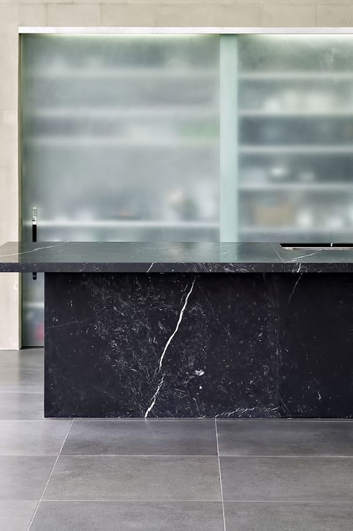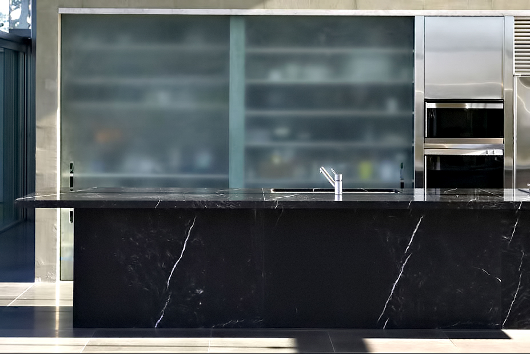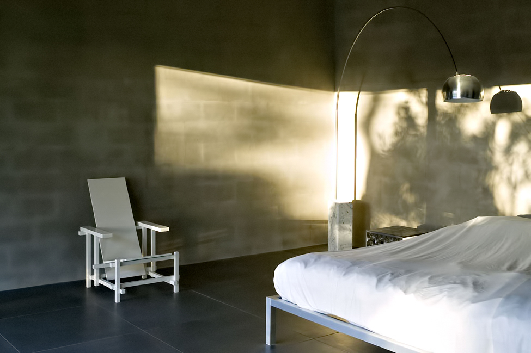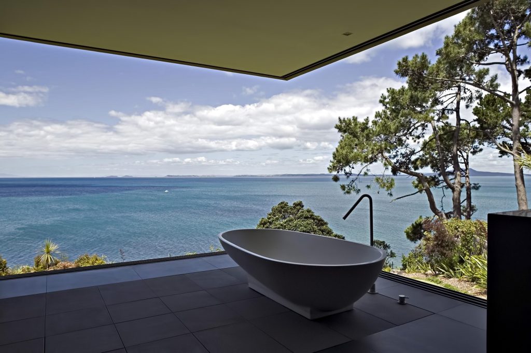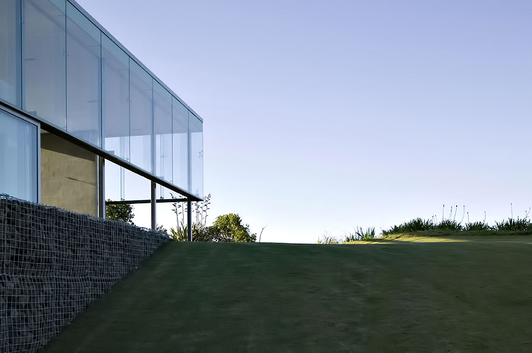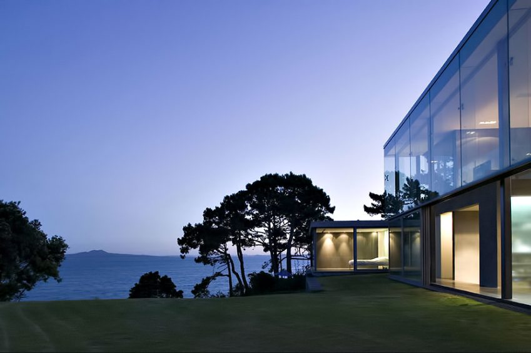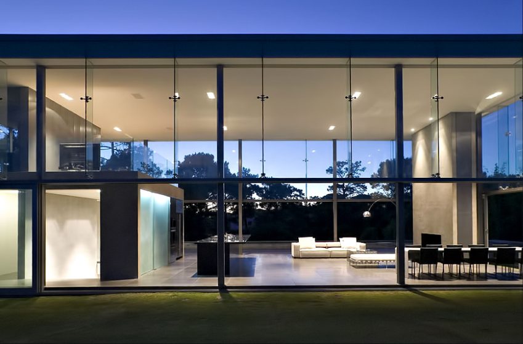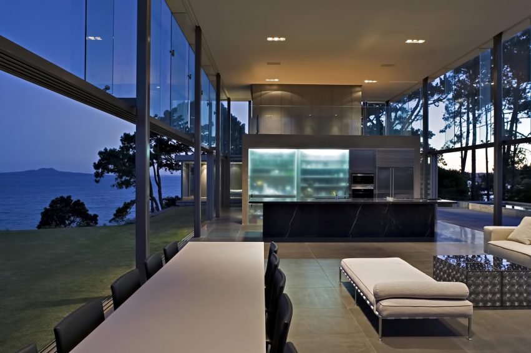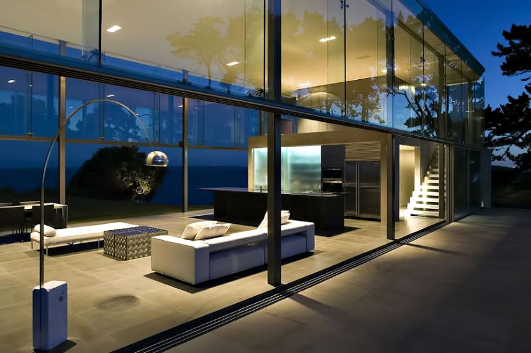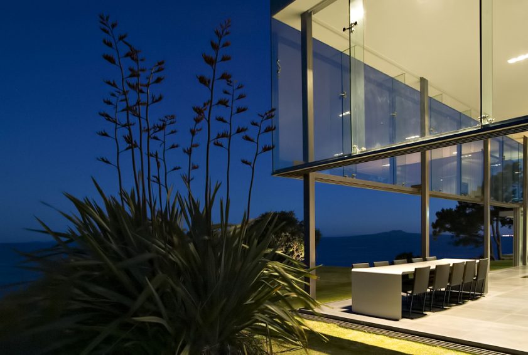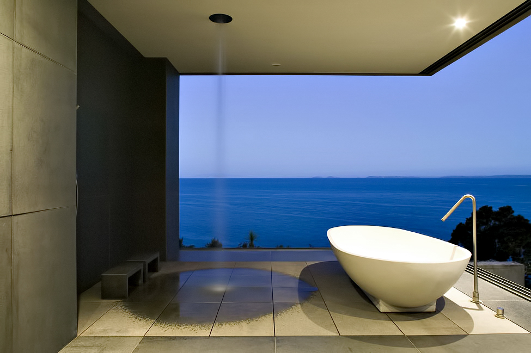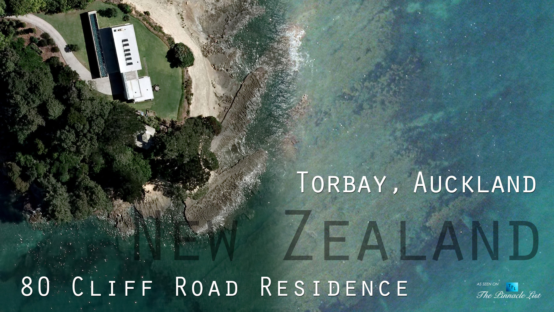
- Name: Cliff House by Fearon Hay Architects
- Type: Concrete and Steel Glass House
- Style: Contemporary Minimalistic Architecture
- Design: Open Spatial Plates with Sliding Glass Walls
- Size: 5,920 sq. ft. (550 sq m)
- Completed: 2005
One of the most exclusive properties in Torbay, a seaside suburb of Auckland, New Zealand, this 5,920 sq. ft. luxury residence is an architectural tour de force of open-air minimalistic structural design. Fittingly set upon a seaside cliff, the home enjoys breathtakingly stunning panoramic views overlooking Rangitoto Island and onto the Hauraki Gulf.
A home that truly conveys a sense of freedom, this concrete and steel residence is a ‘House of Glass’ with a 2-storey spatial plate encompassed by sliding walls of glass, providing an ultimate example of open-air living.
Simple in execution, but complex in aesthetics, the towering sliding glass walls of the residence allow the interior volume to be open to the exterior, encapsulating the natural elements of the surroundings with a sleek minimalism of the design that does nothing to detract from the appreciation of the stunning views.
- Architect: Fearon Hay Architects
- Photography: Patrick Reynolds
