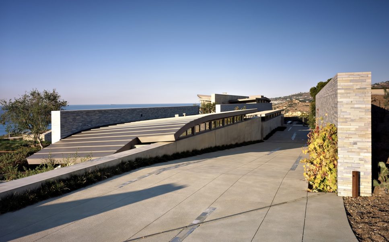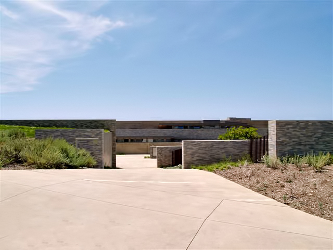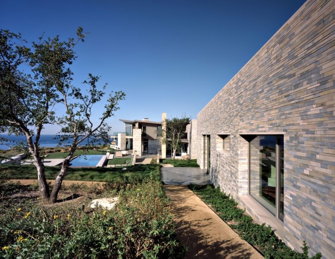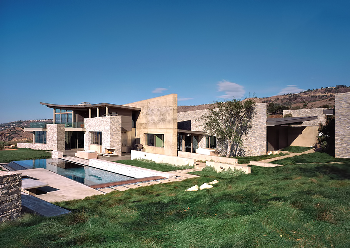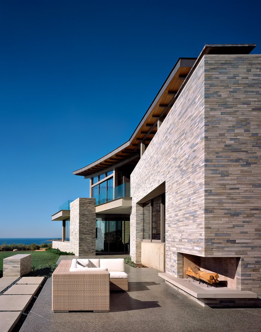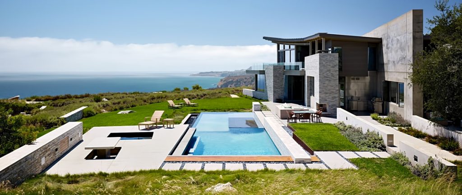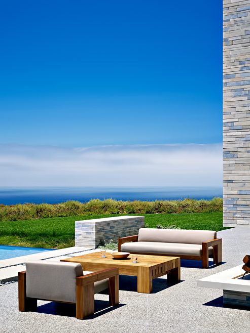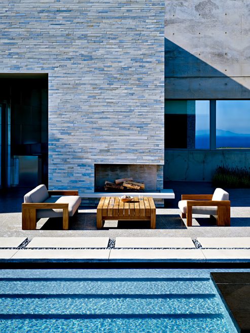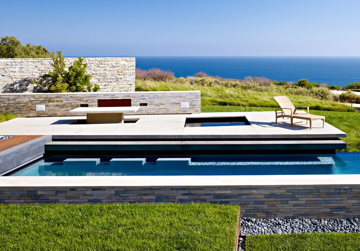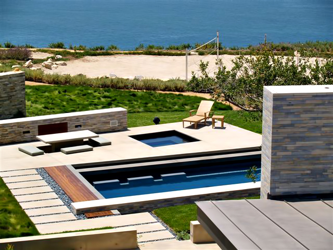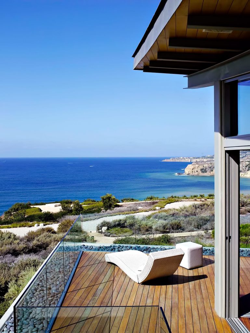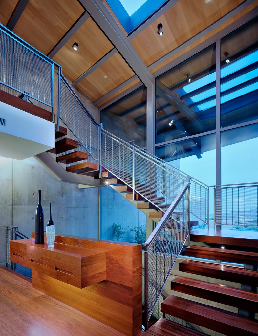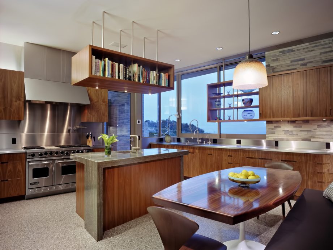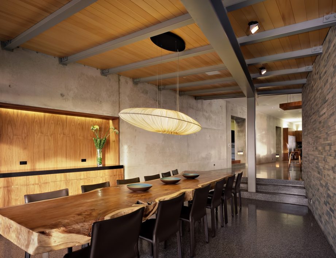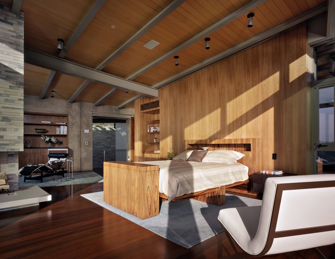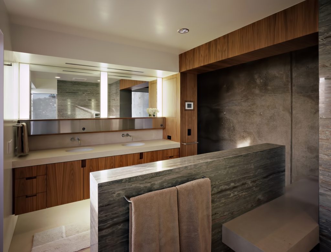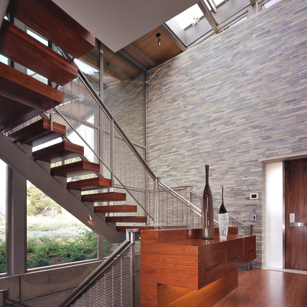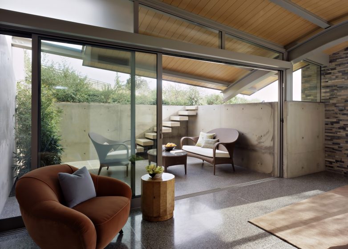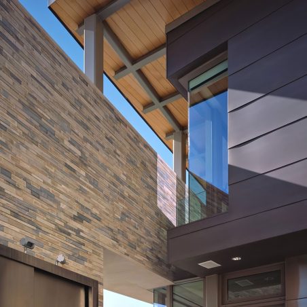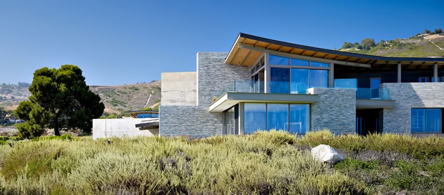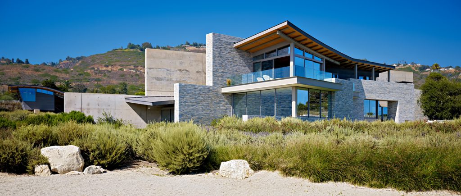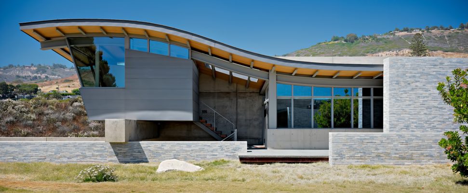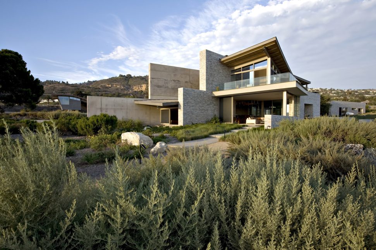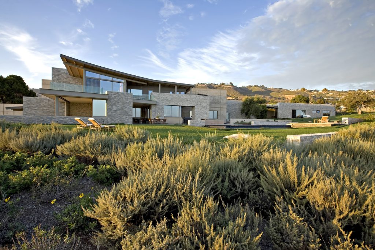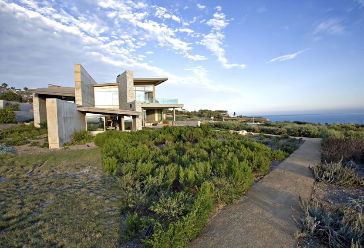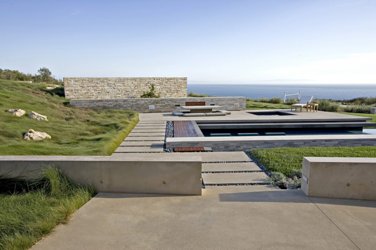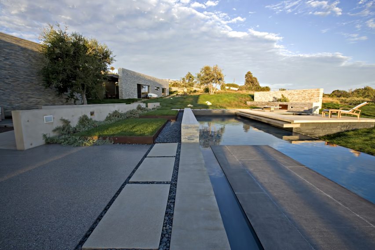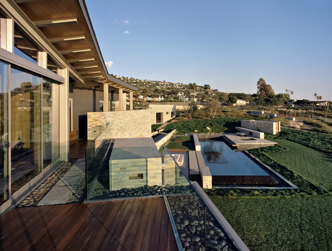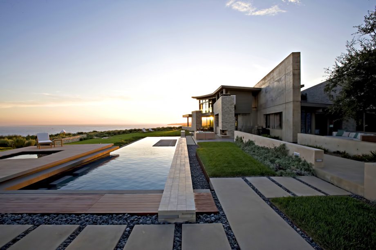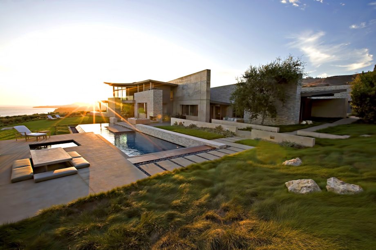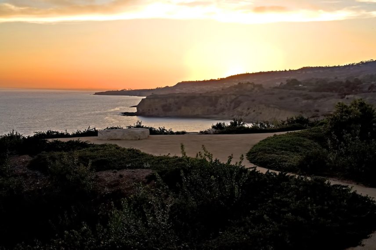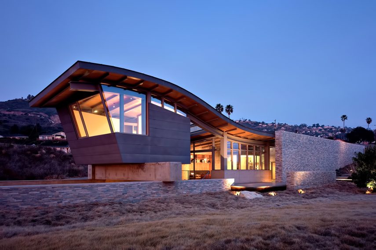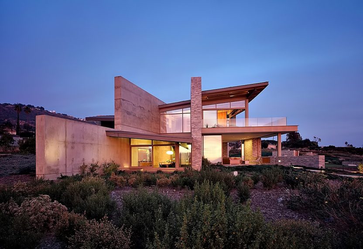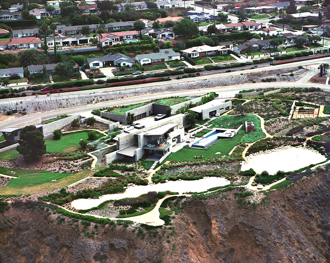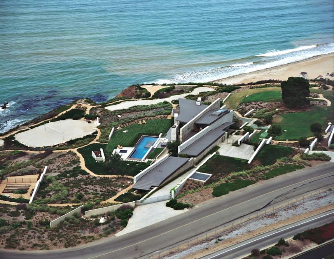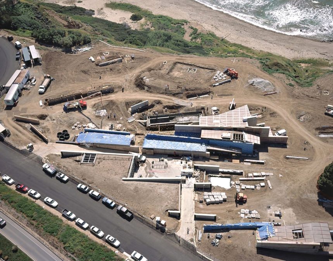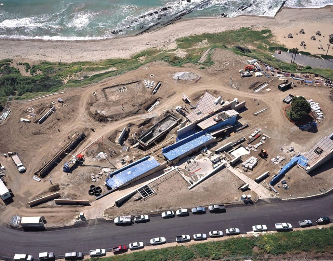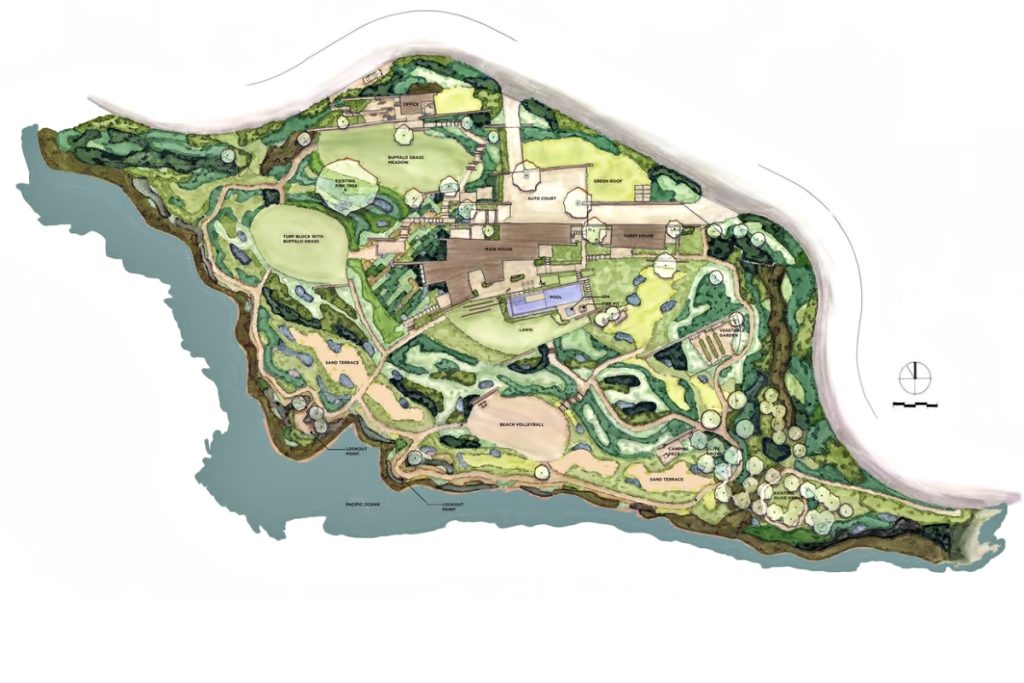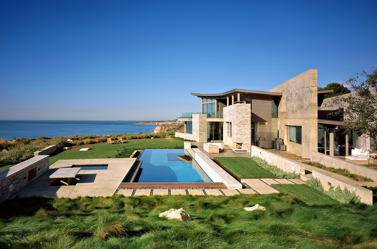
- Name: Altamira Estate
- Type: Modern Contemporary
- Bedrooms: 6
- Bathrooms: 8
- Size: 14,520 sq. ft.
- Lot: 13.2 acres
- Built: 2005
A landmark oceanfront estate on the California coastline, the Altamira residence was architecturally inspired by the natural elements and topography of its 13.2-acre site overlooking the Pacific Ocean. Designed to complement casual indoor/outdoor living, a modern and clean structural narrative encompasses four separate buildings on the property with the main house, study, guest house, and garage all constructed with steel beams, stone and concrete to create large voluminous realms broadly segregated with small intimate spaces.
Capturing a series of views that majestically frame the Pacific Ocean out to Catalina Island and nearby landmarks like Inspiration Point, this extraordinary luxury estate was cut into the terrain of its location to preserve ocean views for the surrounding neighborhoods. Viewed from the street, the structures of the residence are nearly not there, almost as if it belongs to the land itself.
Complimenting a casual indoor/outdoor lifestyle, the home was designed to have a seamless transition from indoors to outdoors in a meaningful and tangible way. From soft textures to a natural color palette, the environment of the residence creates intimate spaces that distribute large volumes of space down to a human scale as if the home itself was articulating the topography and expressed the land itself.
- Architect: Marmol Radziner + Associates
- Photography: Benny Chan
- Location: 3 Yacht Harbor Dr, Rancho Palos Verdes, CA 90275, USA
