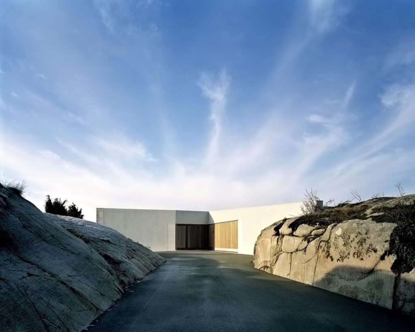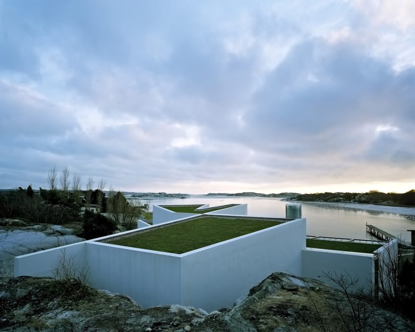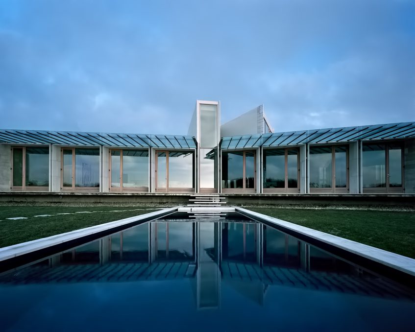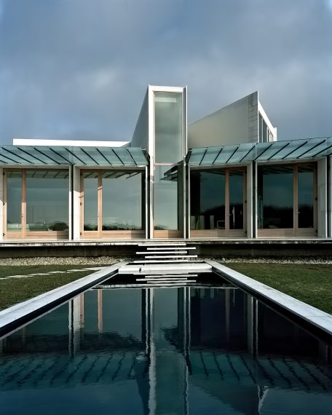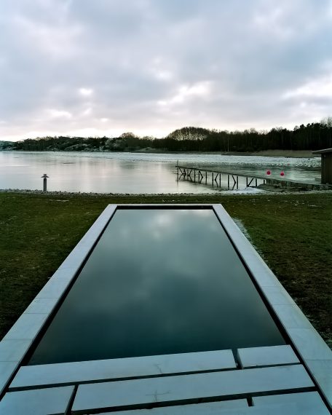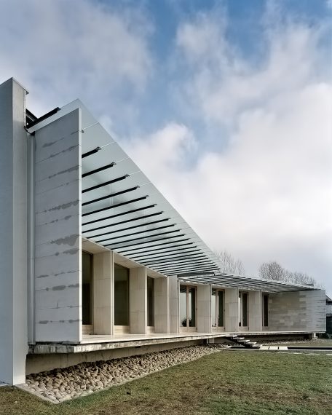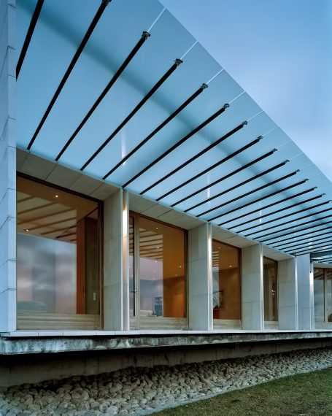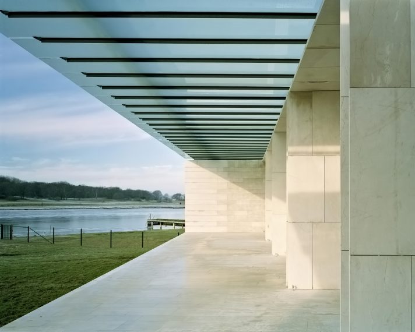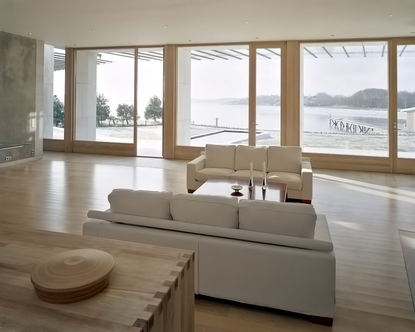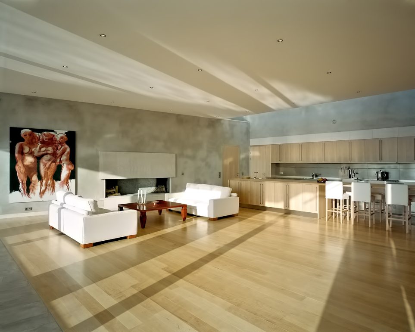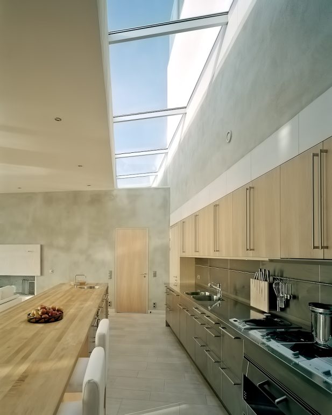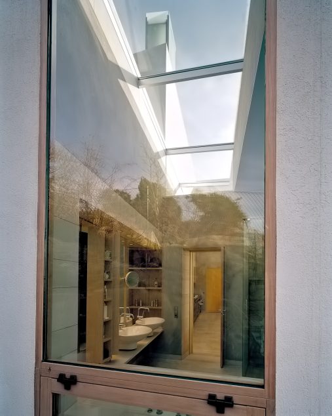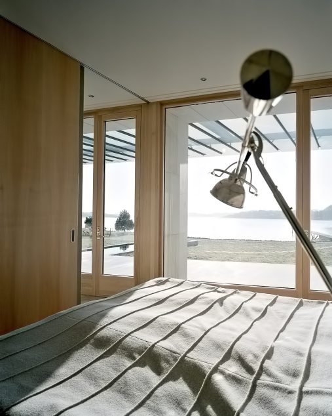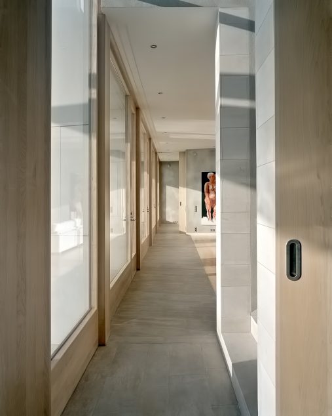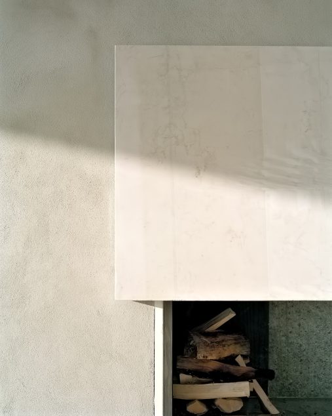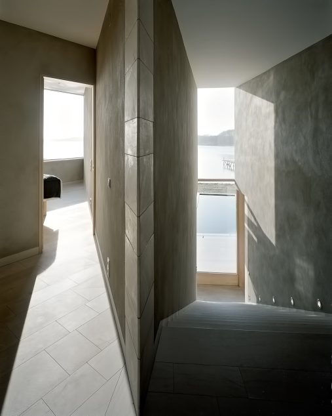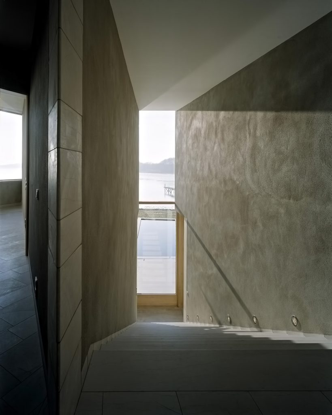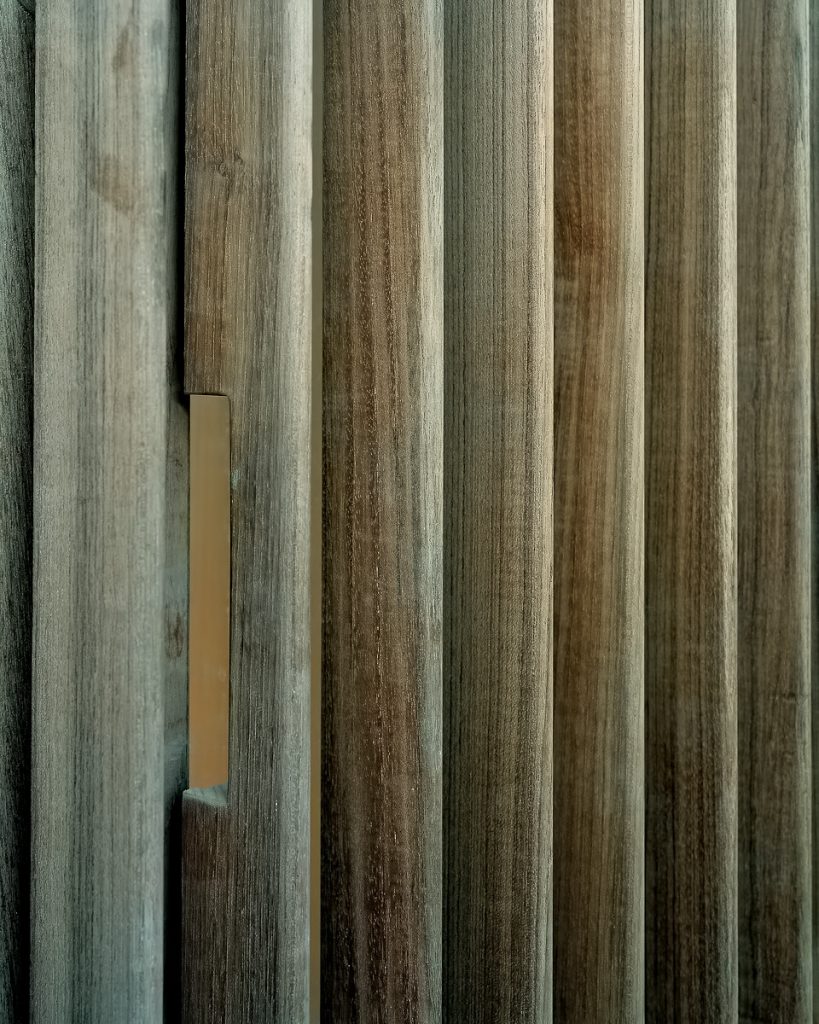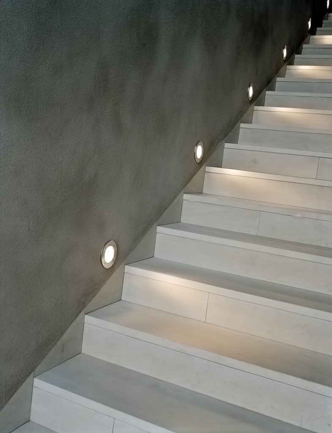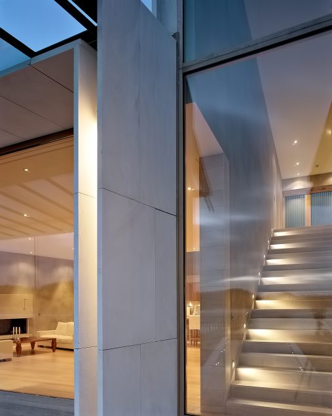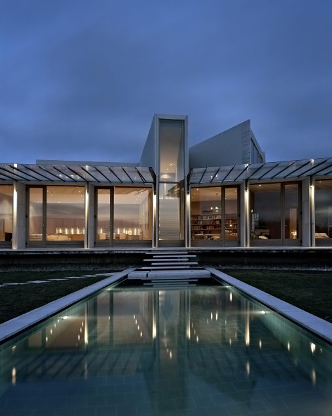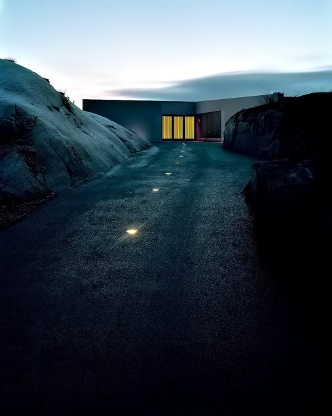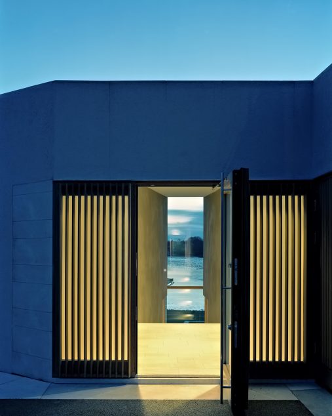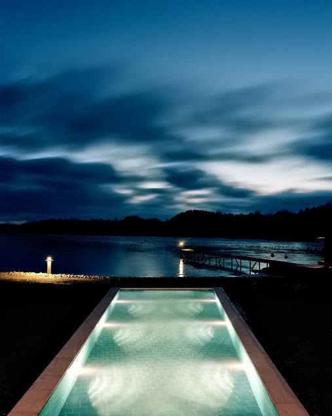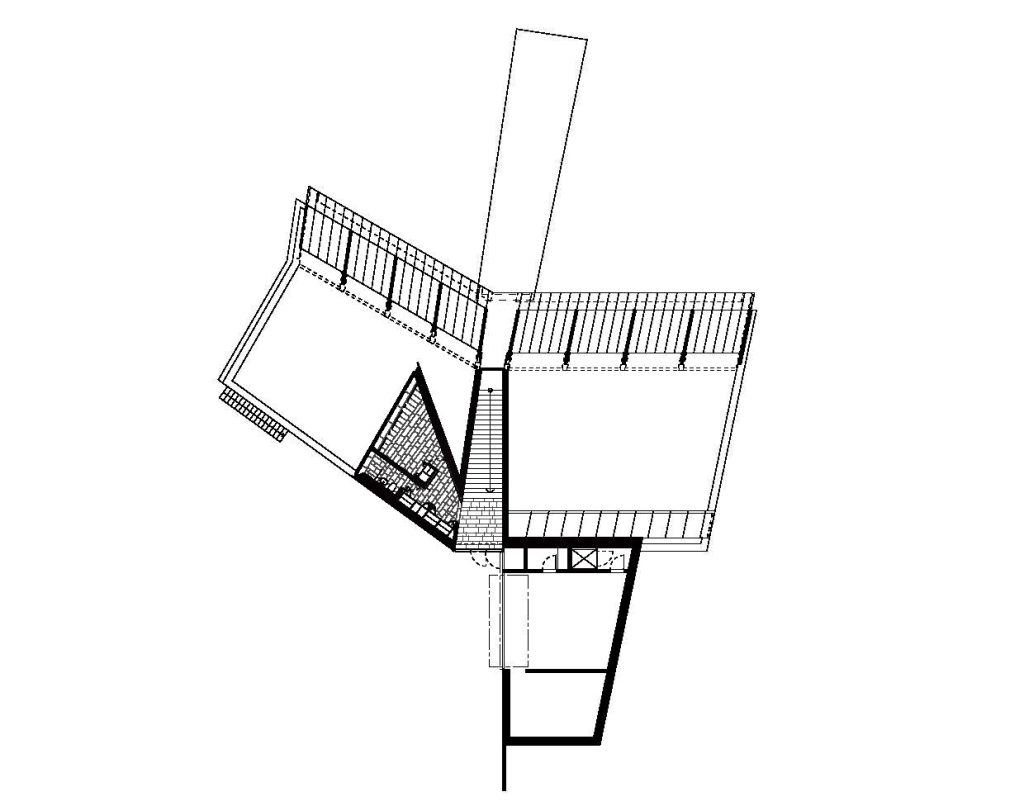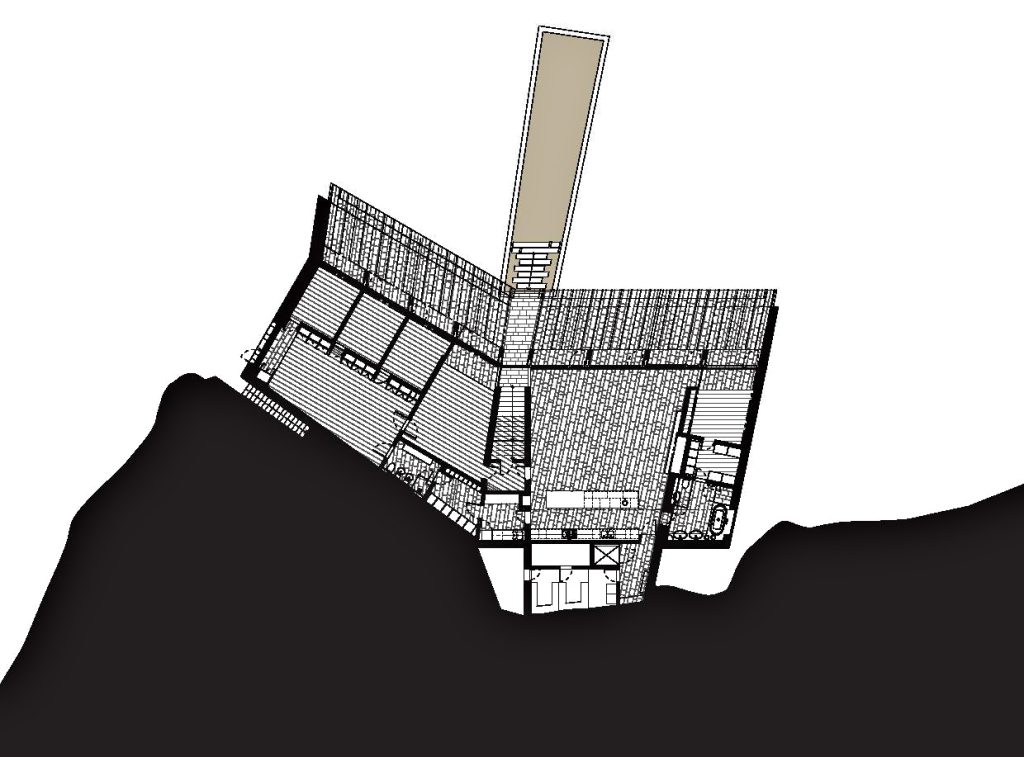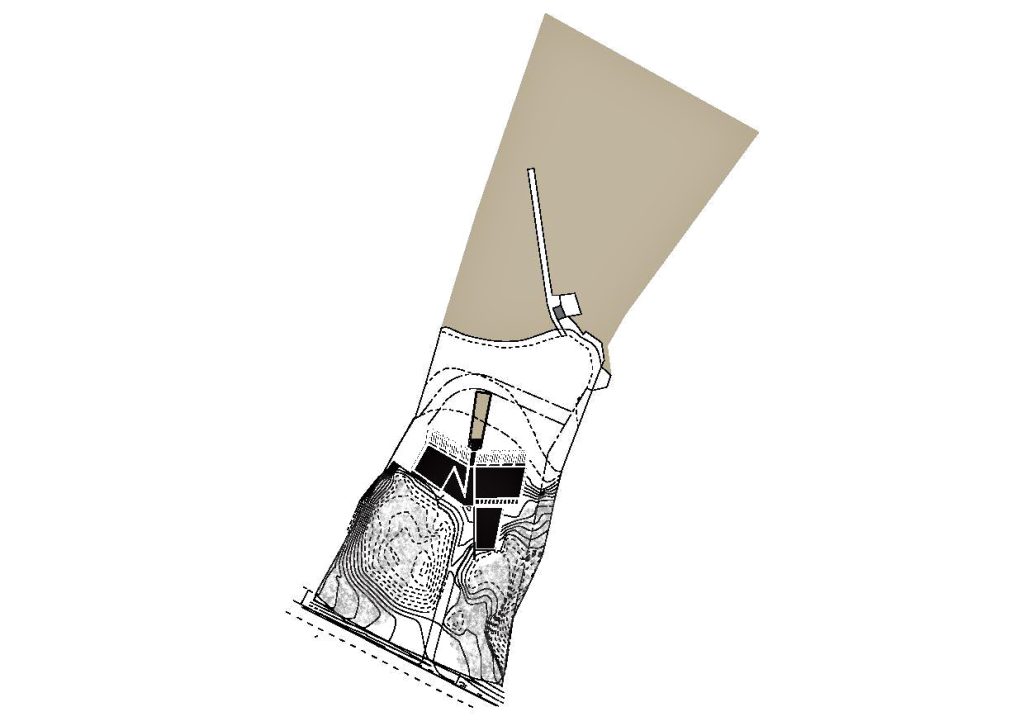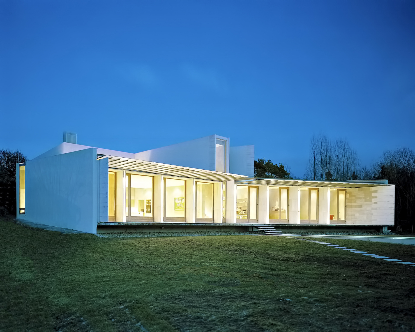
- Name: Villa M
- Type: Modern Contemporary
- Bedrooms: 4
- Bathrooms: 3
- Size: 3,229 sq. ft.
- Lot: 30,709 sq. ft.
- Built: 2001
This exclusive and completely unique seaside luxury residence sits anonymously behind a private entrance road between sea polished granite descending to a spectacularly powerful oceanfront setting over the threshold. The structure embraces the view in a slight V-form with the building opening up maximally towards the west with the terrace’s glass roof falling inwards towards the house creating an intimate backdrop while offering a chance to utilize the principle design characteristic of a quiet environment.
The properties closed entrance side is contrasted by extreme openness in the other direction towards the water. The entrance is naturally framed by two rocks and is on the upper floor of the house creating a powerful impact with the direct walk up towards the secretively closed walls comes to a dramatic climax in the monumental room of the staircase hall. The impact of the view towards the water and the island opposite through the seven-meter high glass, the straight stone stair whose length is extended by the perspective effect of the walls, and the high space as a contrast to the low entrance is exceptionally striking This axis goes right through the house and continues in the pool, which, owing to its divergent form, reflects the converging sides of the staircase hall. .
The sloping-site solution creates a dark rear, which does however receive light in the kitchen part through a slit. Behind the kitchen, blasted into the rock, there is storage accommodation and the elevator to the garage, which is the normal entrance to the house. The hourglass principle is used here with almost demonstrative clarity. The staircase becomes the passage through which the flow of the house is collected. The impact of the spatial sequences of the entrance remains clear in one’s memory. Here the preconditions of the location have been utilized in a self-evident fashion and the contrasts play simply and clearly against one another.
- Architect: Wingardh Arkitektkontor
- Photography: Akeeson Lindman
- Location: Brottkärr, Gothenburg, Västra Götaland, Sweden
