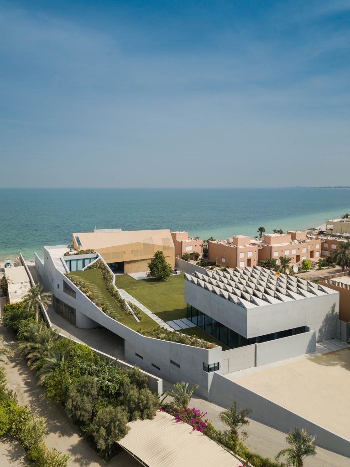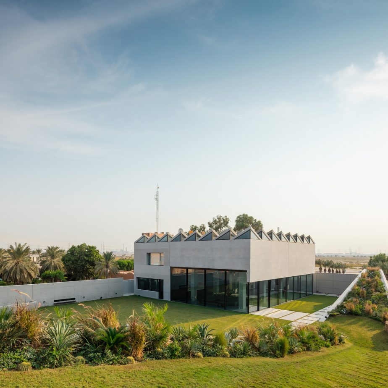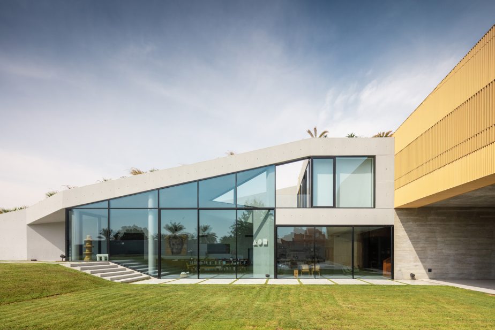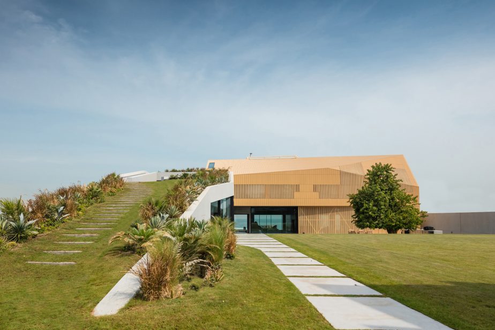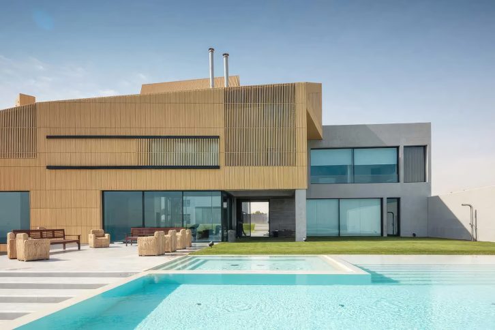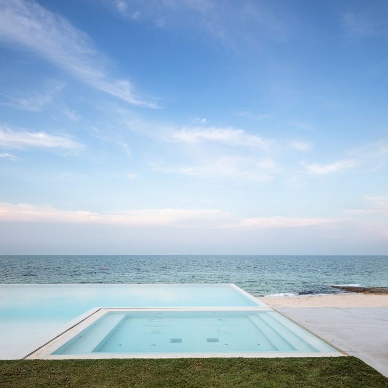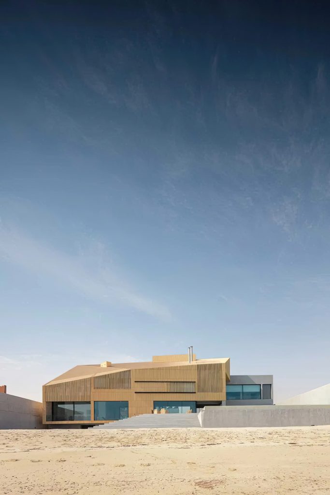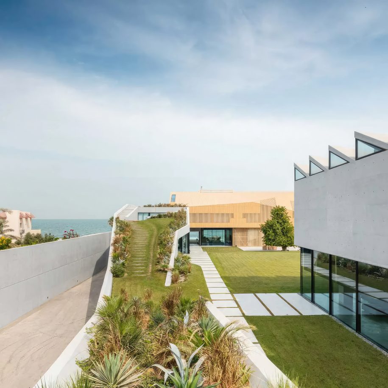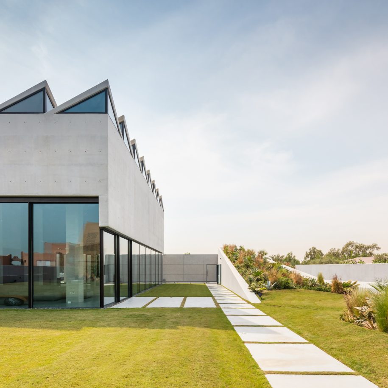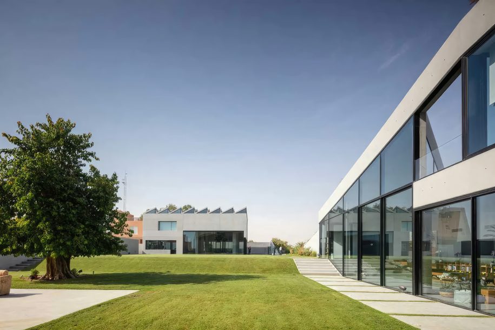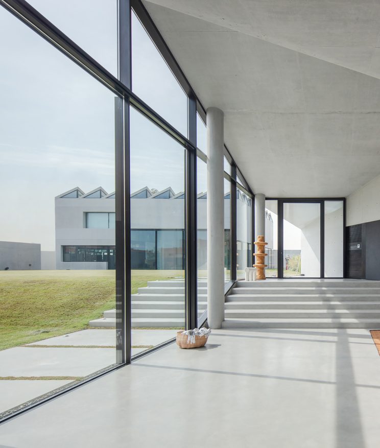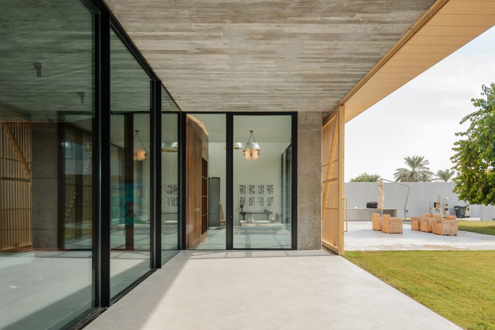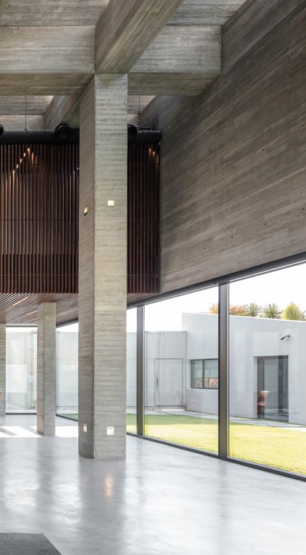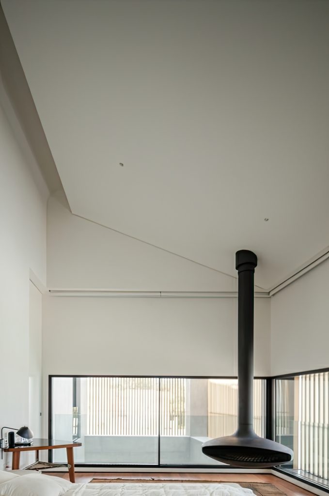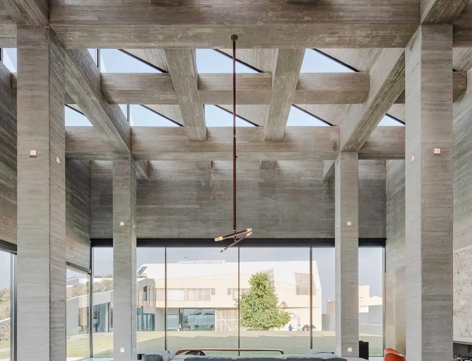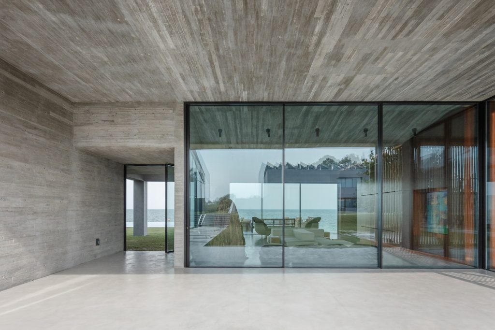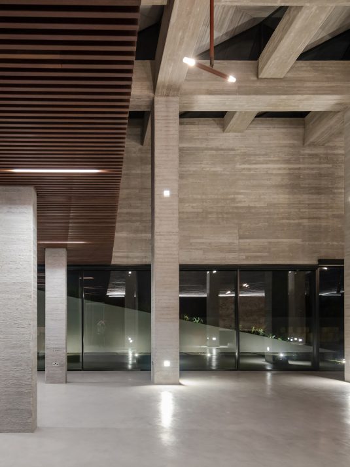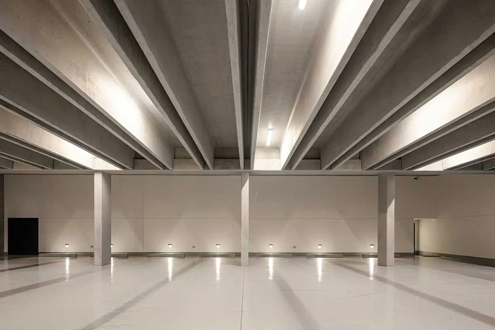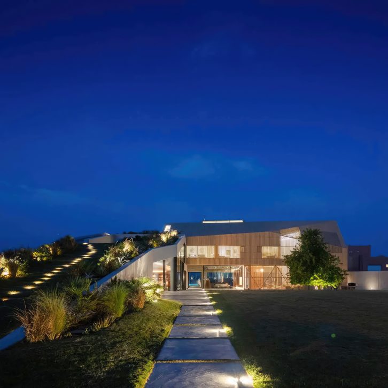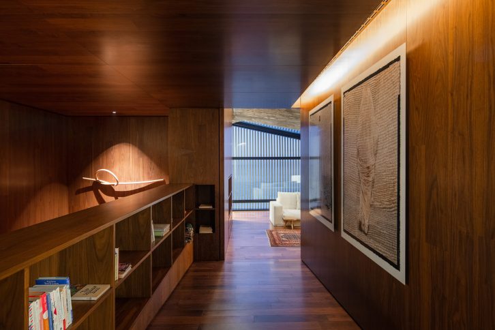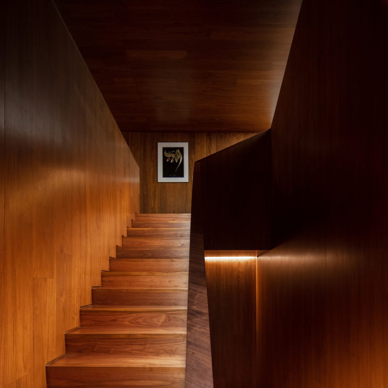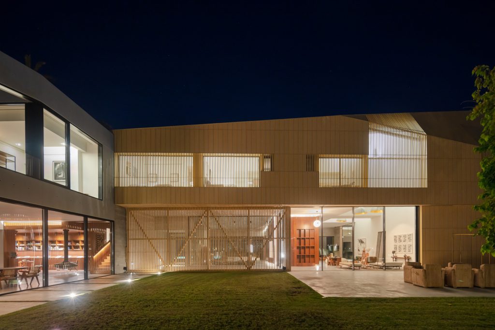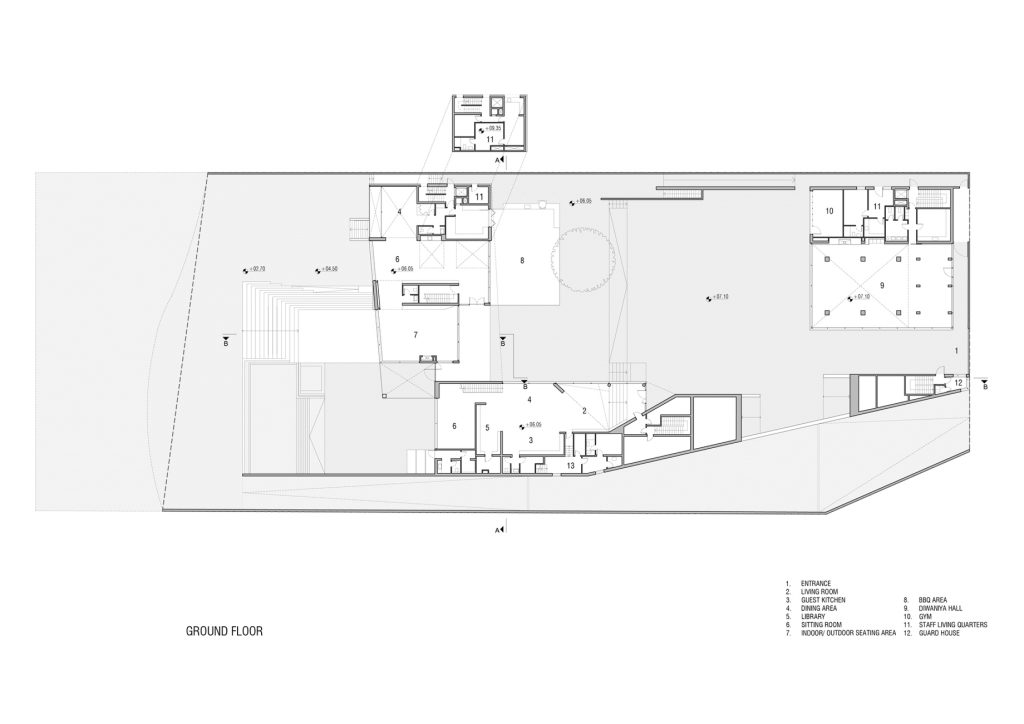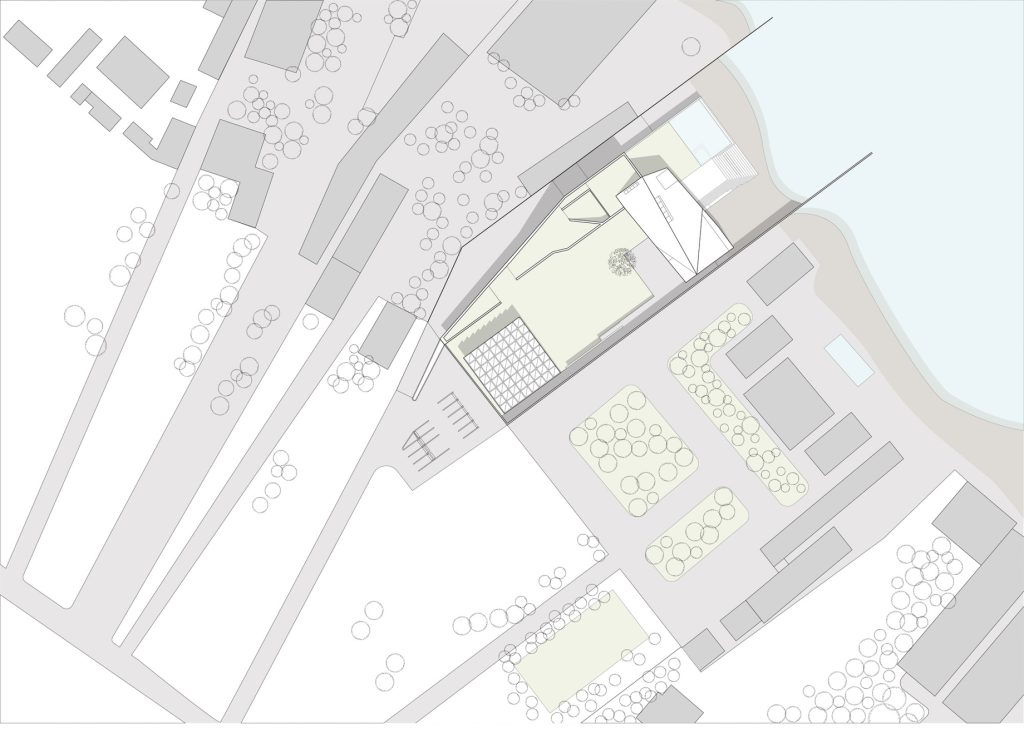Baraka Seaside Residence, by PAD10 Architects + Designers is designed as a contemporary interpretation of a traditional barn, which elevates its aesthetic appeal and functionality. The design maximizes views and creates a unique living experience that blends modern architecture with traditional forms.
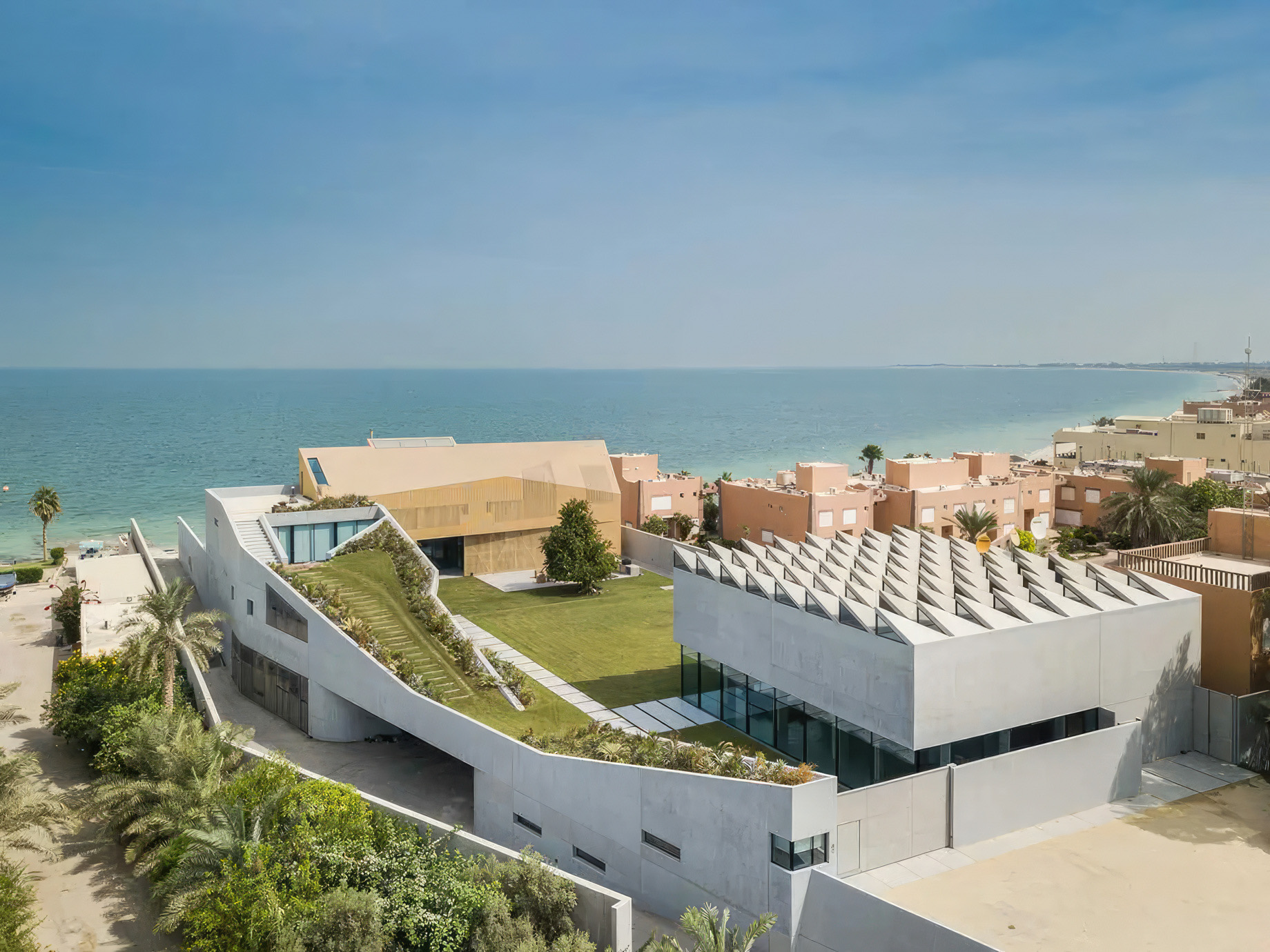
- Name: Baraka Seaside Residence
- Bedrooms: 5+
- Bathrooms: 4+
- Size: 41,700 sq. ft.
- Built: 2019
The Baraka Seaside Residence is a contemporary family home, completed in 2019, inspired by a barn archetype in Al Ad’ami, Kuwait. Designed by principal architect Naji Moujaes and his team at PAD10, the structure spans an impressive 41,700 square feet. The architects elevated the barn structure to maximize coastal views, creating a seamless blend of modern design and traditional forms. The main family house features a see-through underpass that connects the central garden to the beach and poolside area, with a sliding barn door on the ground floor for privacy. Central to the design are interconnected spaces like the centrally located kitchen, which opens to sea views and an outdoor BBQ deck.
In addition to the main family house, the residence includes a distinct guesthouse and a diwaniya, catering to flexible living and entertaining needs. The guesthouse, positioned between two landscapes, features living quarters with an open kitchen and library on the ground floor, and a master suite with three en-suite guest bedrooms on the first floor. A unique “secret corridor” within a wood-clad library connects the guesthouse to the children’s playroom in the barn, emphasizing the sense of interconnection throughout the property. The diwaniya, a traditional gathering space, includes a main hall open on three sides to the landscape, with living quarters, a kitchen, a guest bathroom, and a gym on the ground floor, and additional sleeping quarters on the first floor.
The residence is designed to integrate seamlessly with its surroundings, featuring a minimally landscaped central courtyard and various structures connected by a concrete enclosure with a rooftop garden. The thoughtful design, including a 20-meter by 4-meter-high basement parking garage for cars and boats, staff living quarters, and a home theater, ensures that the Baraka Seaside Residence maintains its homeliness despite its vast size. This architectural gem, with its warm material palette and sensitive landscaping, offers a harmonious blend of modern design and traditional inspiration, making it a standout in contemporary architecture.
- Architect: PAD10 Architects + Designers
- Photography: João Morgado Architectural Photography
- Location: Al Adami, Kuwait
