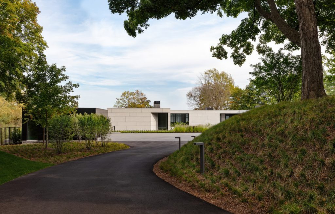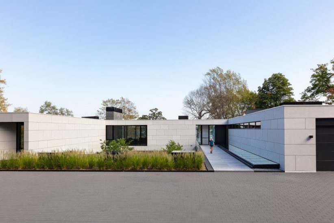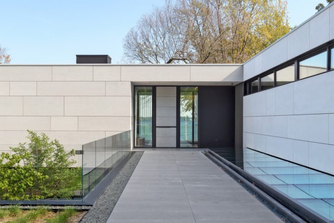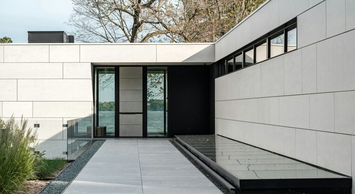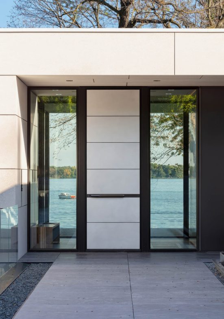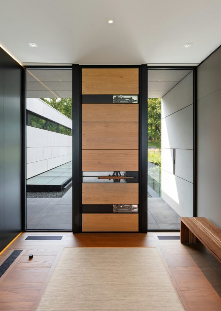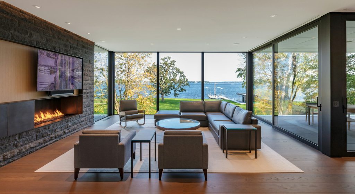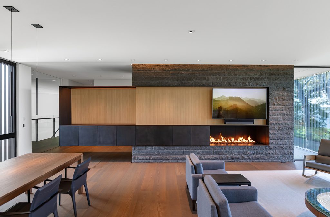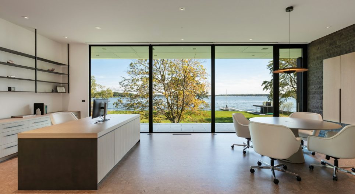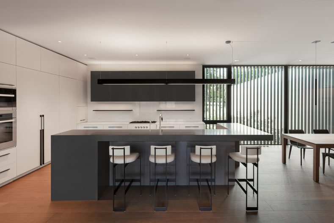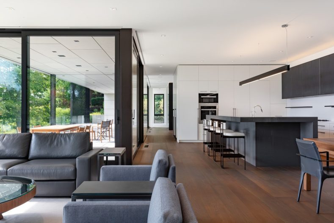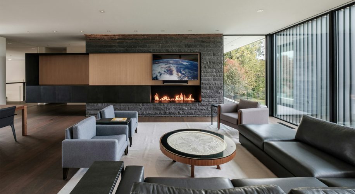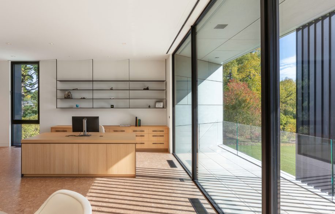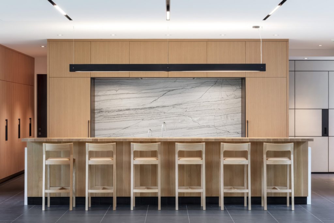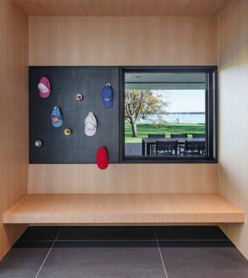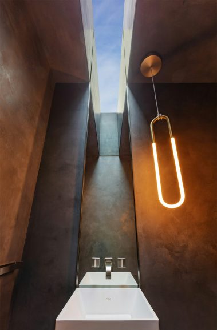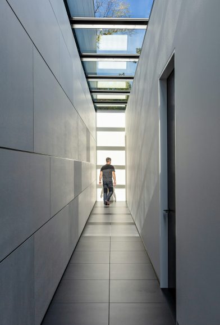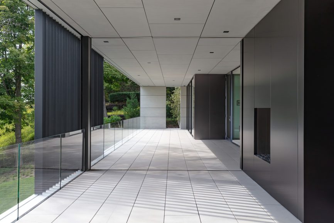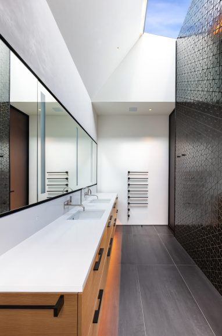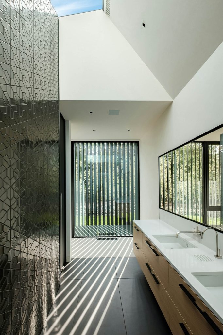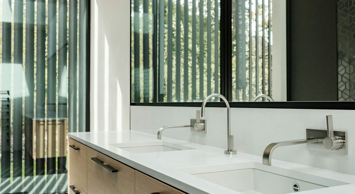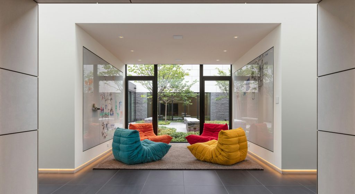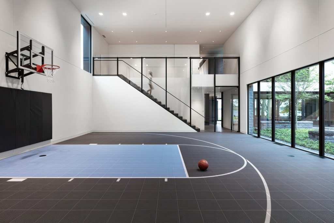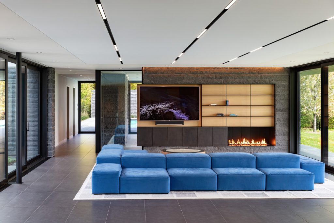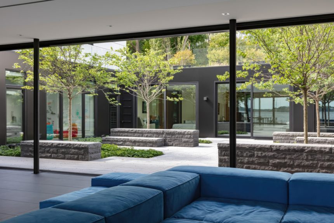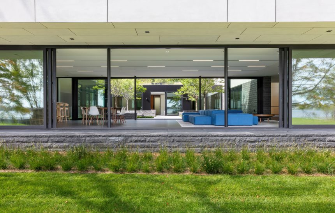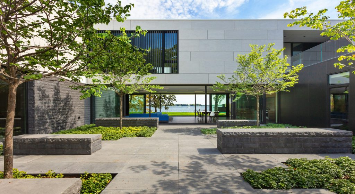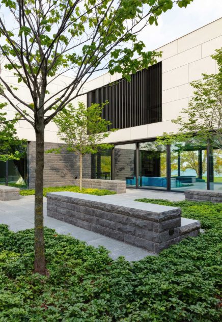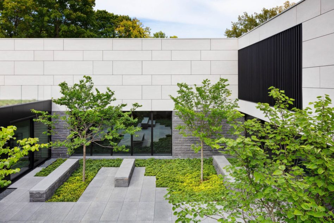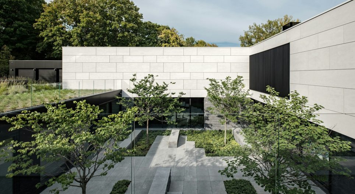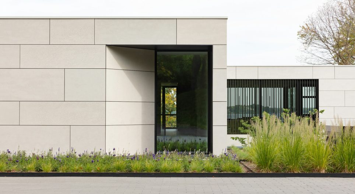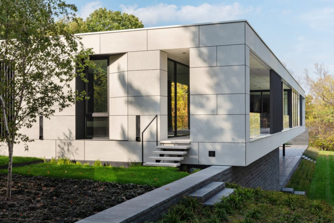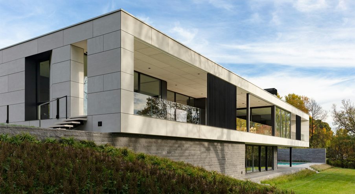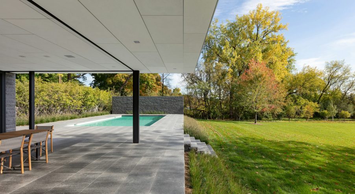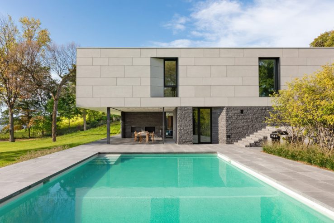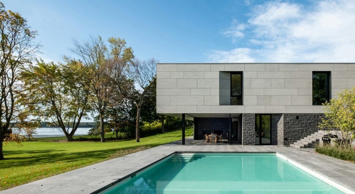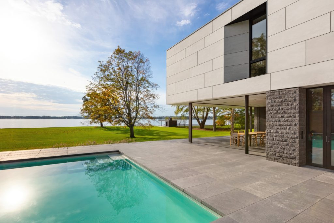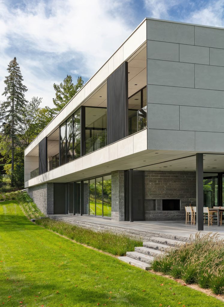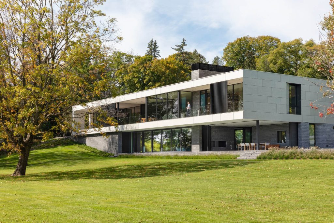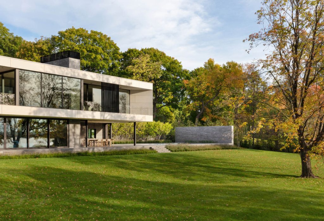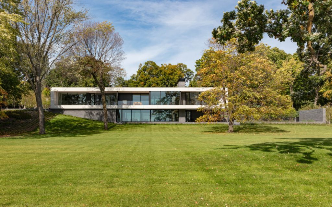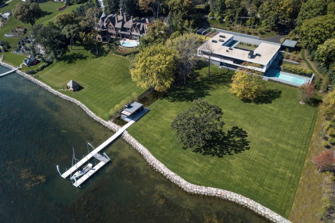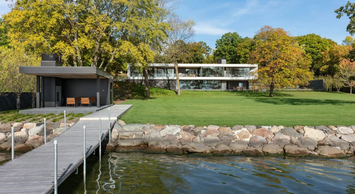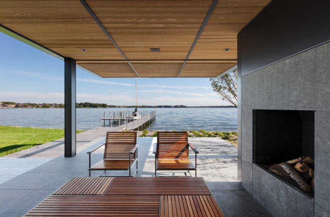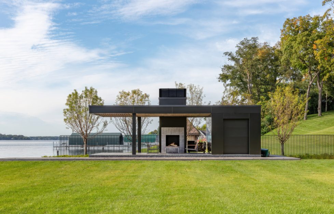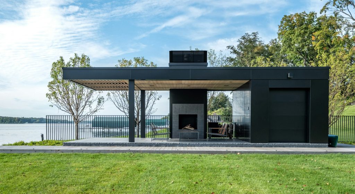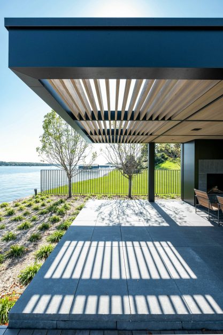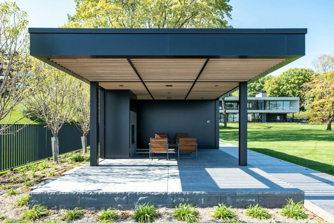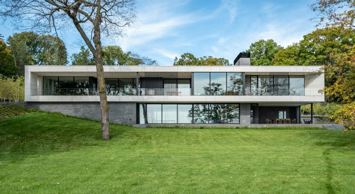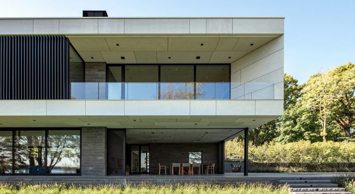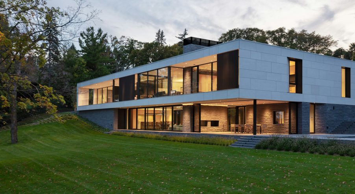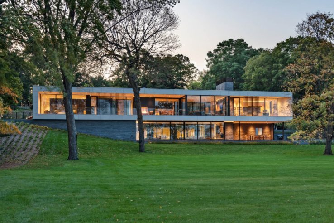Bayside Residence, by PKA Architecture, is a modern lake house that is integrated into its sloping lakeside environment, featuring unique elements like operable louvers and a sunken courtyard serves as a central feature, connecting various parts of the house and creating a seamless flow between indoor and outdoor spaces.
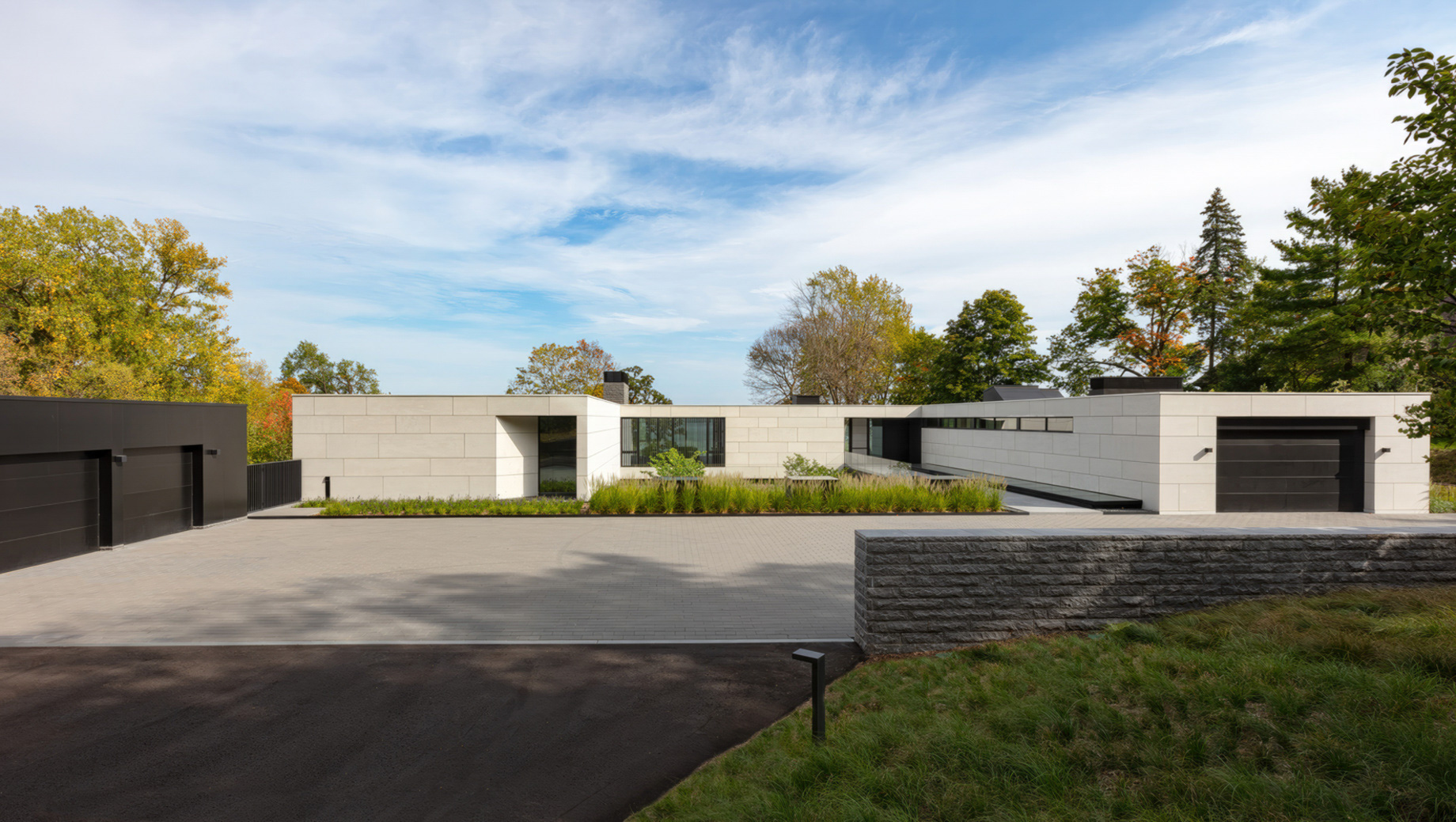
- Name: Bayside Residence
- Bedrooms: 7
- Bathrooms: 9
- Size: 5,000+ sq. ft.
- Lot: 1.50 acres
- Built: 2019
Located on the western edge of Lake Minnetonka, just minutes from downtown Minneapolis, the Bayside residence by PKA Architecture is a modern contemporary home that harmoniously blends in with its natural surroundings. Designed to accommodate multiple generations, this seven-bedroom, nine-bathroom home offers a seamless integration of indoor and outdoor spaces. The home features flexible living areas for family gatherings, custom-designed elements like operable exterior louvers, and a unique sunken central courtyard that connects the different parts of the house visually. Natural materials such as Herkimer stone and Equitone fiber cement panels anchor the structure, while expansive floor-to-ceiling windows ensure uninterrupted views of the sweeping lakeside landscape.
The interior design reflects the homeowners’ desire for a flexible living space that accommodates frequent family gatherings. The open-plan communal areas, sunken courtyard, and custom-designed lower-level dining tables offer adaptable configurations to suit any gathering, big or small. With large floor-to-ceiling windows and seamless transitions between indoor and outdoor spaces, the home offers uninterrupted views of the surrounding landscape and the lake. The collaboration with Turner Exhibits on unique architectural elements, including a custom entry door that exposes its intricate mechanical workings, adds a distinctive touch, highlighting the integration of engineering and aesthetics throughout the home.
Sustainability was a key consideration in the design, with features such as triple-glazed windows, a rainwater harvesting system, and durable exterior materials minimizing the environmental impact. The home’s meticulous attention to detail is evident in the use of luxe, modern materials and finishes, including white oak wood floors, large-format porcelain tiles, and blackened steel details. This architectural masterpiece not only respects but enhances its natural surroundings, offering a sanctuary where modern design, family living, and environmental stewardship converge.
- Architect: PKA Architecture
- Builder: Streeter Custom Builder
- Interior: Nada Bibi Interior Design
- Landscape: Dwyer Oglesbay
- Photography: Paul Crosby
- Location: 320 Ferndale Rd S, Wayzata, MN, USA
