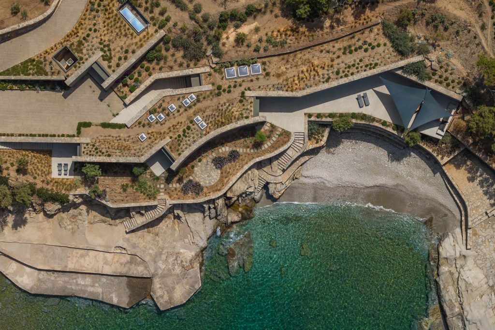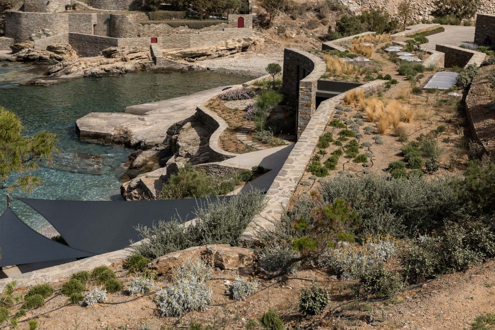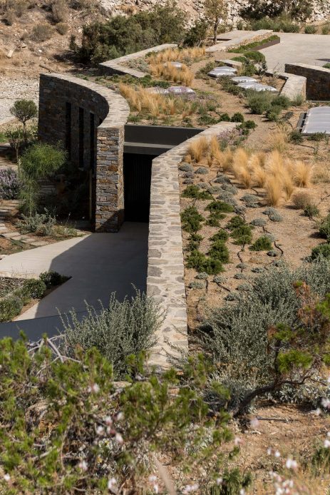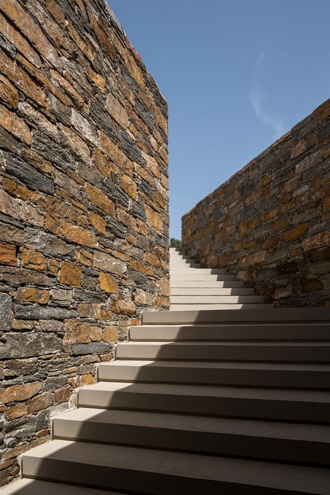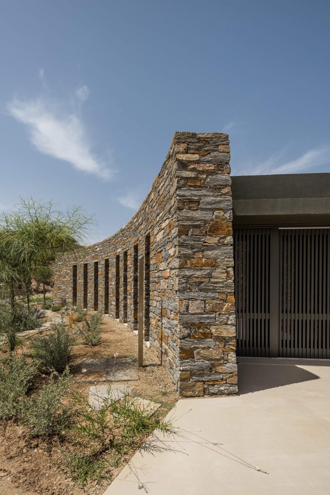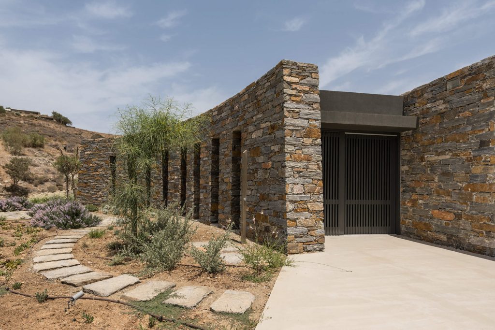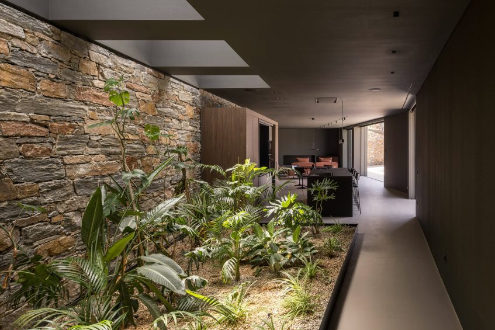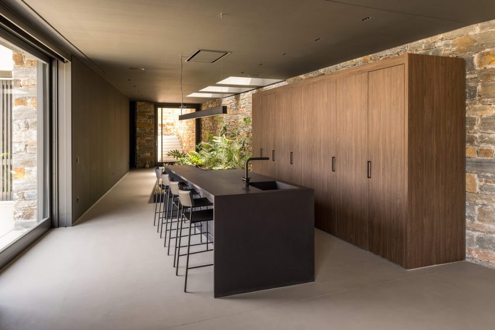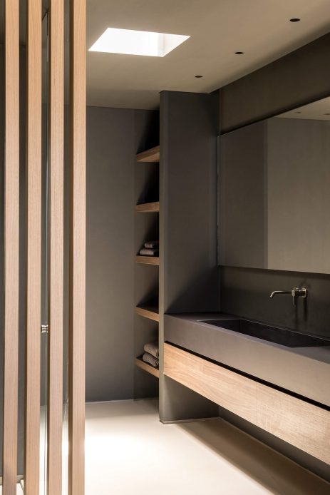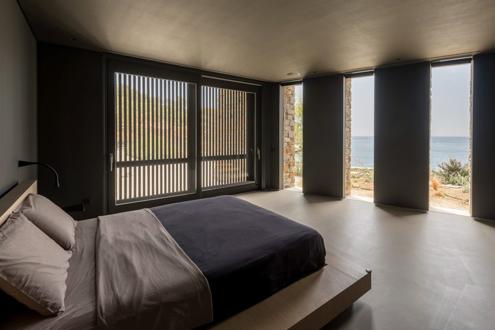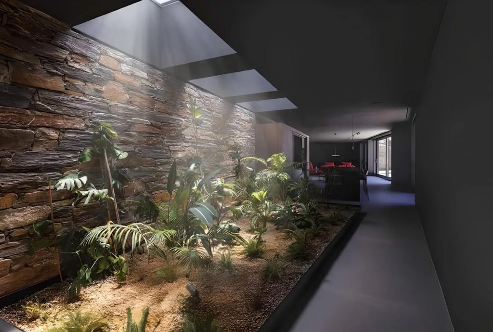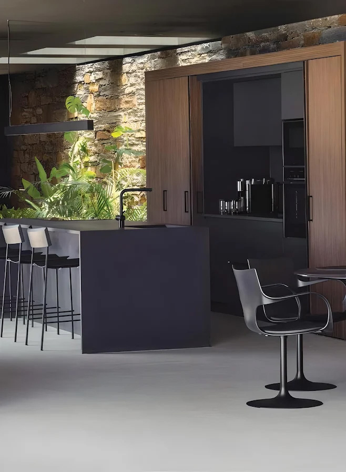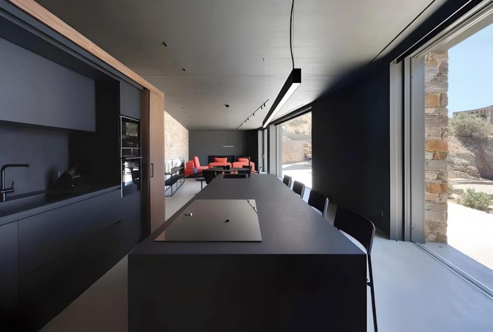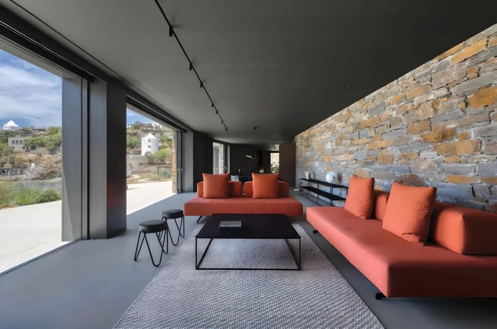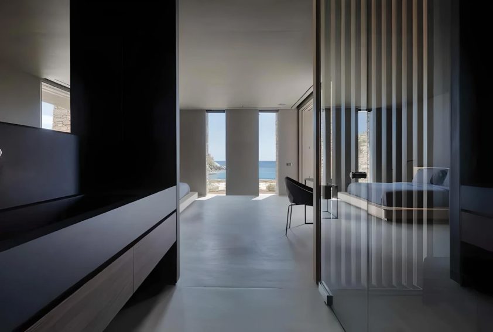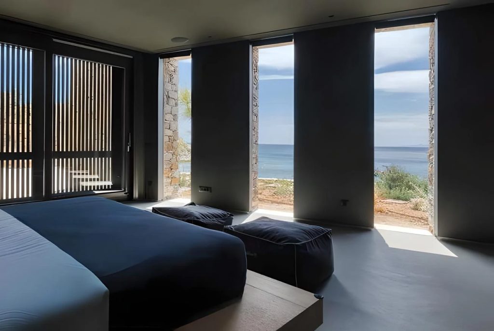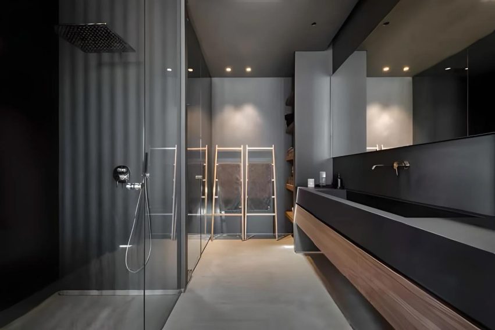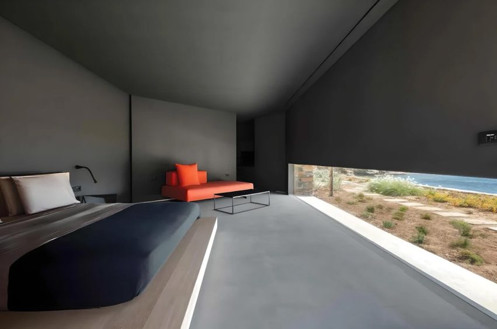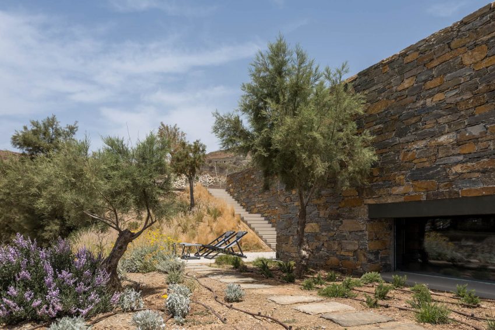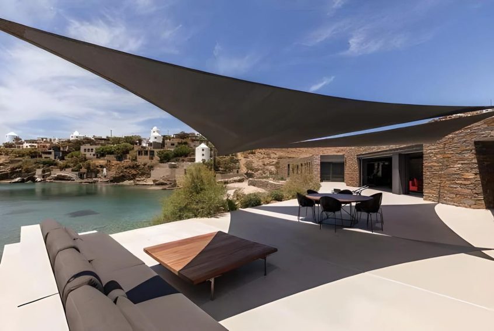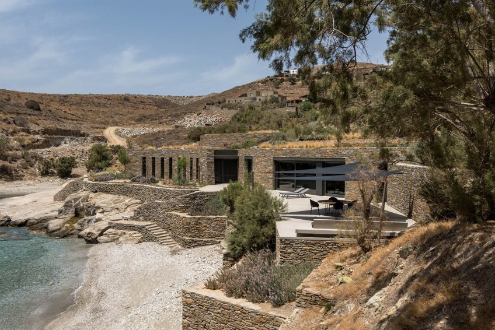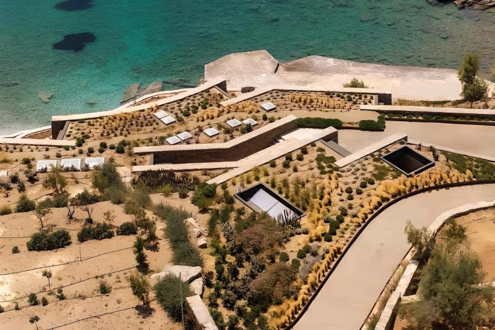Beach House Kea, designed by WIP Architects, Christos Vlachos, is a beachfront residence that has been masterfully transformed from an old stone warehouse into a luxurious subterranean home. Originally a depot for maritime goods due to its proximity to the sea, it later became a seaside restaurant before undergoing its latest metamorphosis.
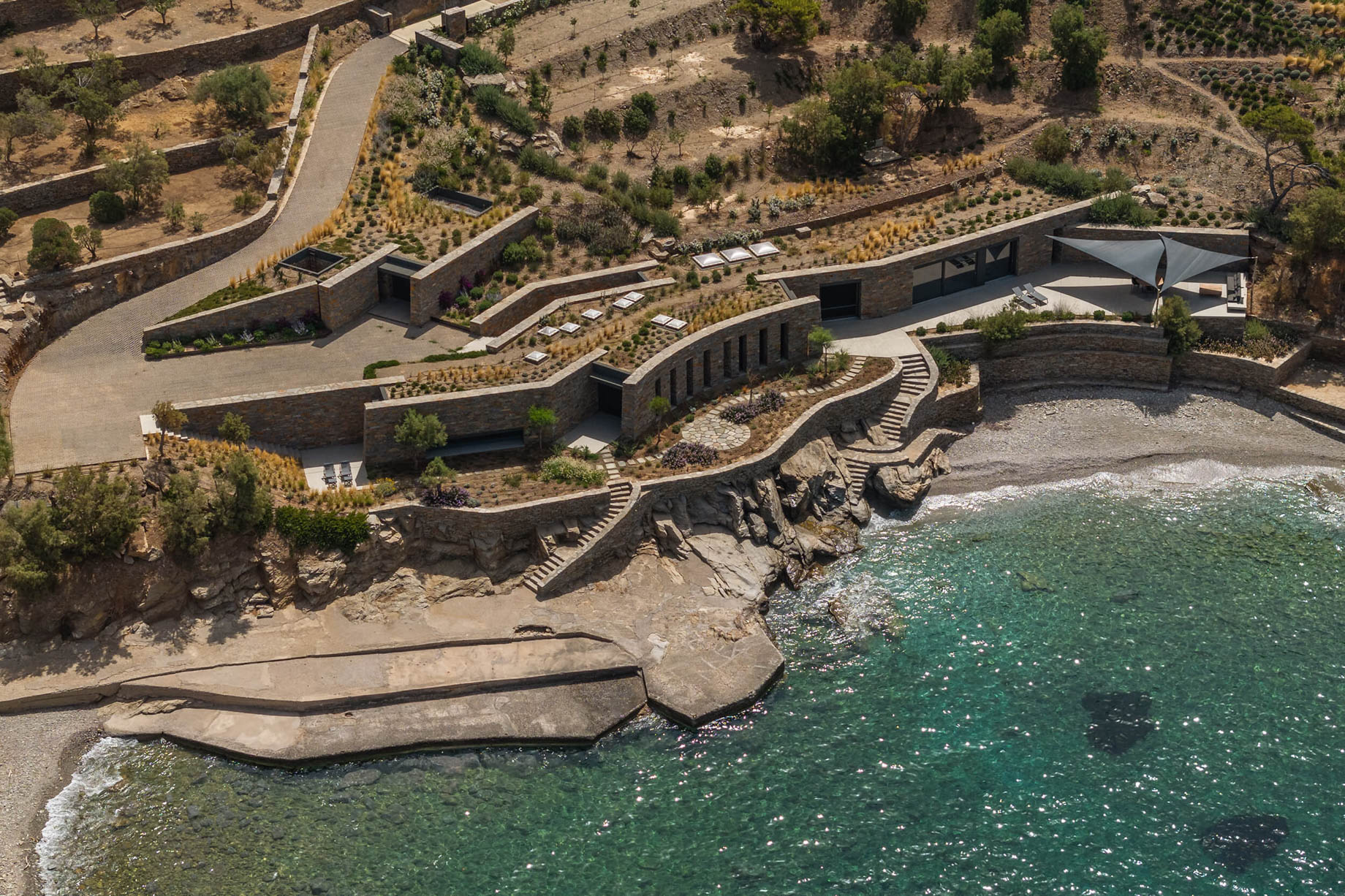
- Name: Beach House Kea
- Bedrooms: 3
- Bathrooms: 3
- Size: 4,305 sq. ft.
- Lot: 0.74 acres
- Built: 2024
Located on the scenic western coast of Kea Island in Greece, Beach House Kea is a unique subterranean villa expertly transformed from an old stone warehouse into a modern retreat. Originally utilized for maritime goods transport due to its proximity to a sheltered bay, and later converted into a bustling seaside restaurant, this building has been re-envisioned by WIP Architects with Christos Vlachos. The redesign respects the structure’s storied past while adapting it for luxury living, preserving the original stone façade but overhauling the interior for contemporary needs. The home features a sinuous layout that blends with the bay’s contours, a green roof, and sustainable technologies like an energy management system and a domestic desalination unit, ensuring minimal environmental impact.
Upon entering from the upper level, guests are greeted by a dramatic inner garden where the restaurant’s kitchen once stood, now bathed in natural light from above. The main living space stretches along the building’s façade, with large glass doors offering unimpeded views of the azure sea. Two en-suite bedrooms are discretely tucked behind a curvilinear stone wall, with strategic skylights and narrow windows illuminating the home with soft, natural light. The design palette throughout features sand-colored cement floors, dark anthracite walls, black metal accents, and bespoke furniture crafted from basalt stone and walnut, creating a serene and grounding atmosphere.
The property’s exterior spaces are cleverly integrated into the Cycladic landscape with traditional dry stone wall techniques and low-lying vegetation. An independent guestroom with expansive windows invites panoramic seaside views, aligning comfort with the horizon. Outdoor living areas, replete with triangular canopies and private stone pathways, offer direct beach access, making it an ideal setting for relaxation and social gatherings. This Cycladic marvel not only provides a luxurious getaway but also maintains a harmonious relationship with its natural and historical context, offering a sophisticated blend of tradition and modern design.
- Architect: WIP Architects, Christos Vlachos
- Photography: Giorgos Sfakianakis
- Location: Kea, Greece
