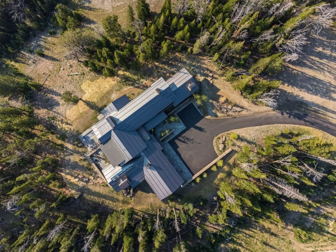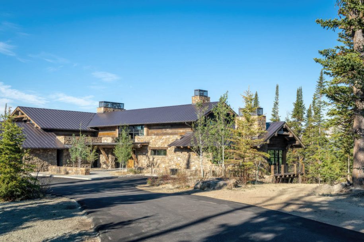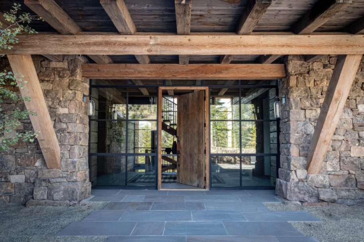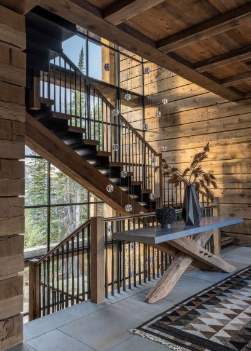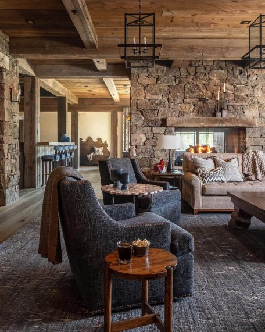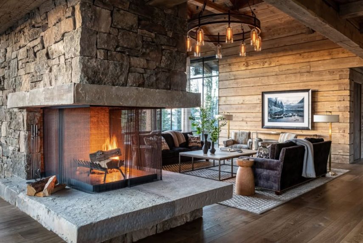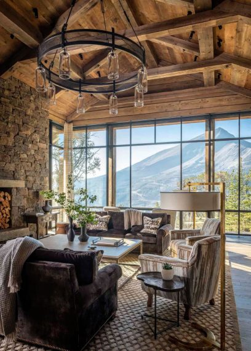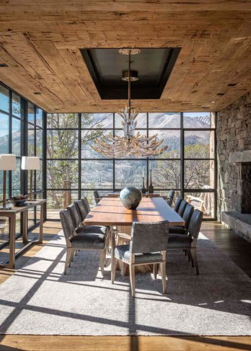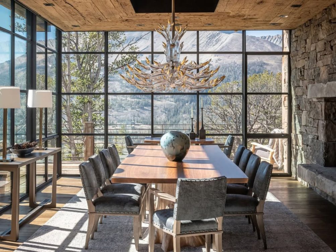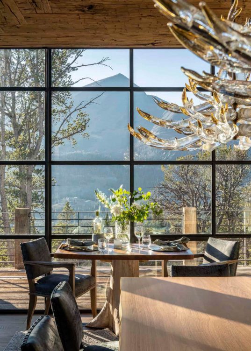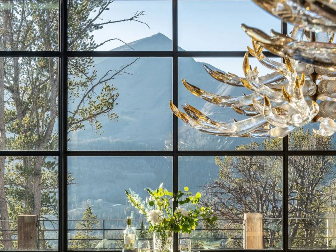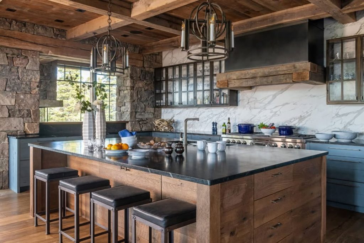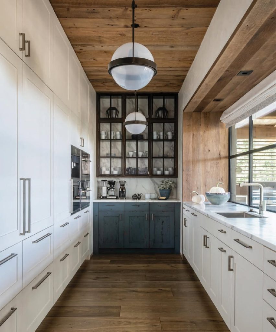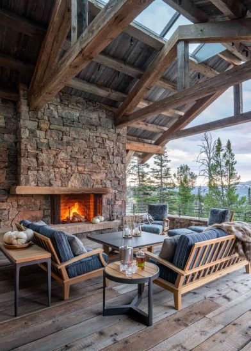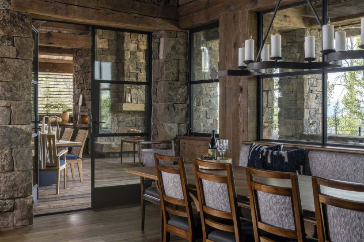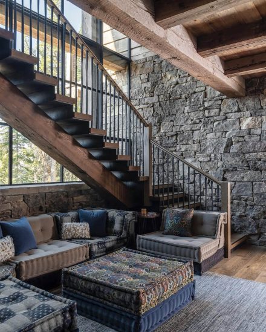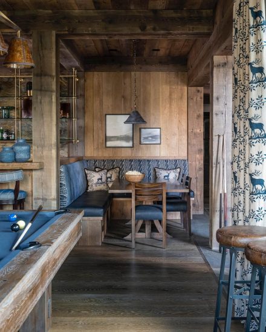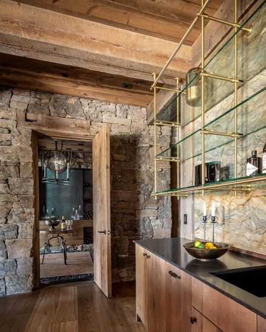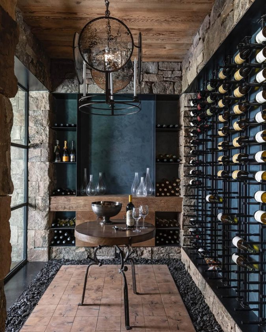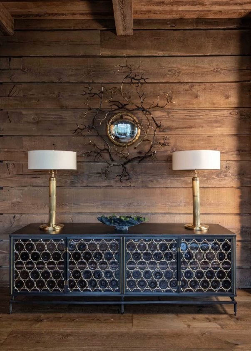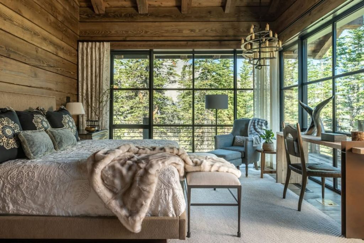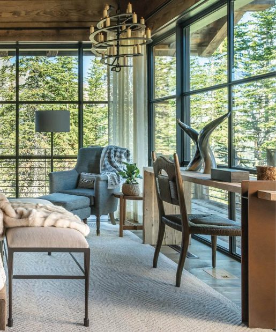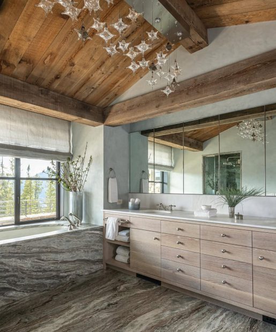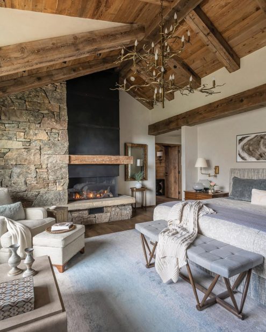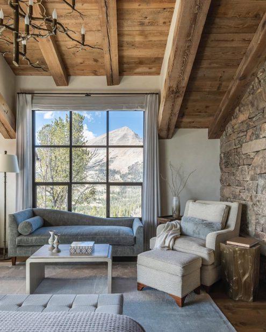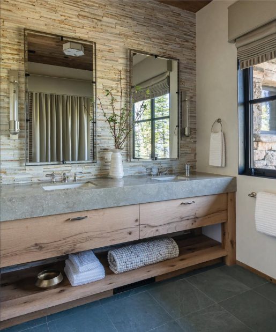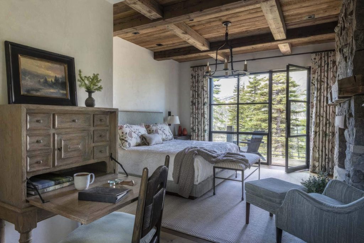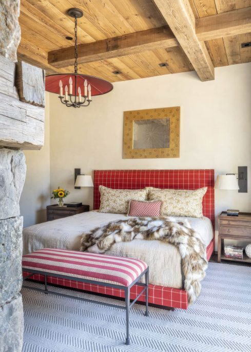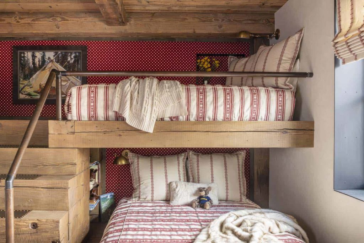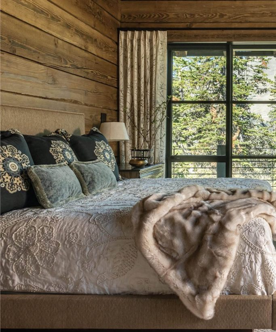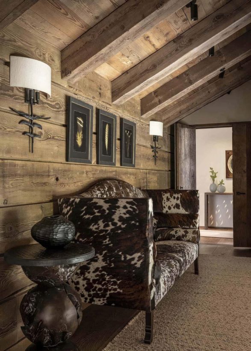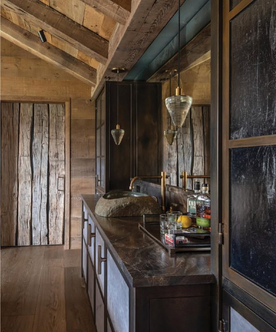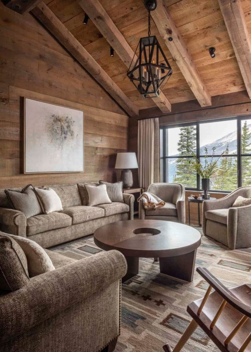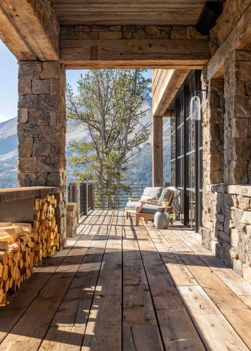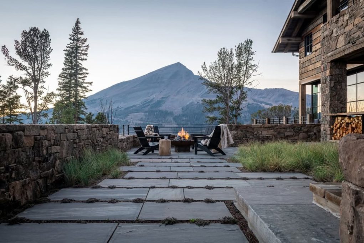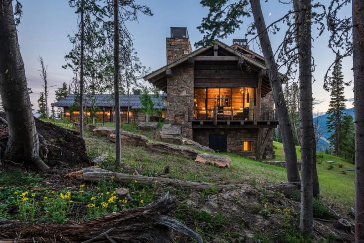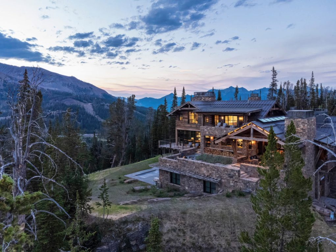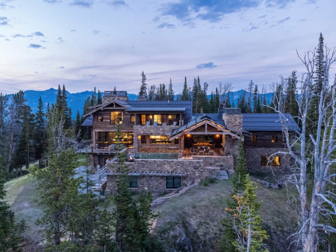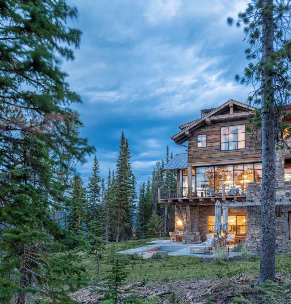Big Sky Chalet, designed by Pearson Design Group, offers an unparalleled blend of rustic elegance and modern sophistication. This mountain home, perched atop a ridge in Big Sky’s Yellowstone Club, embraces its majestic surroundings with a material palette of Montana moss stone and reclaimed timber. The home’s architecture blurs the boundaries between indoors and out with expansive metal-framed windows and floor-to-ceiling glass that invite panoramic views of Lone Mountain and the surrounding ranges while optimizing natural light. Outdoor living spaces mirror the home’s interior artistry, offering environments to connect with nature from dawn to dusk.
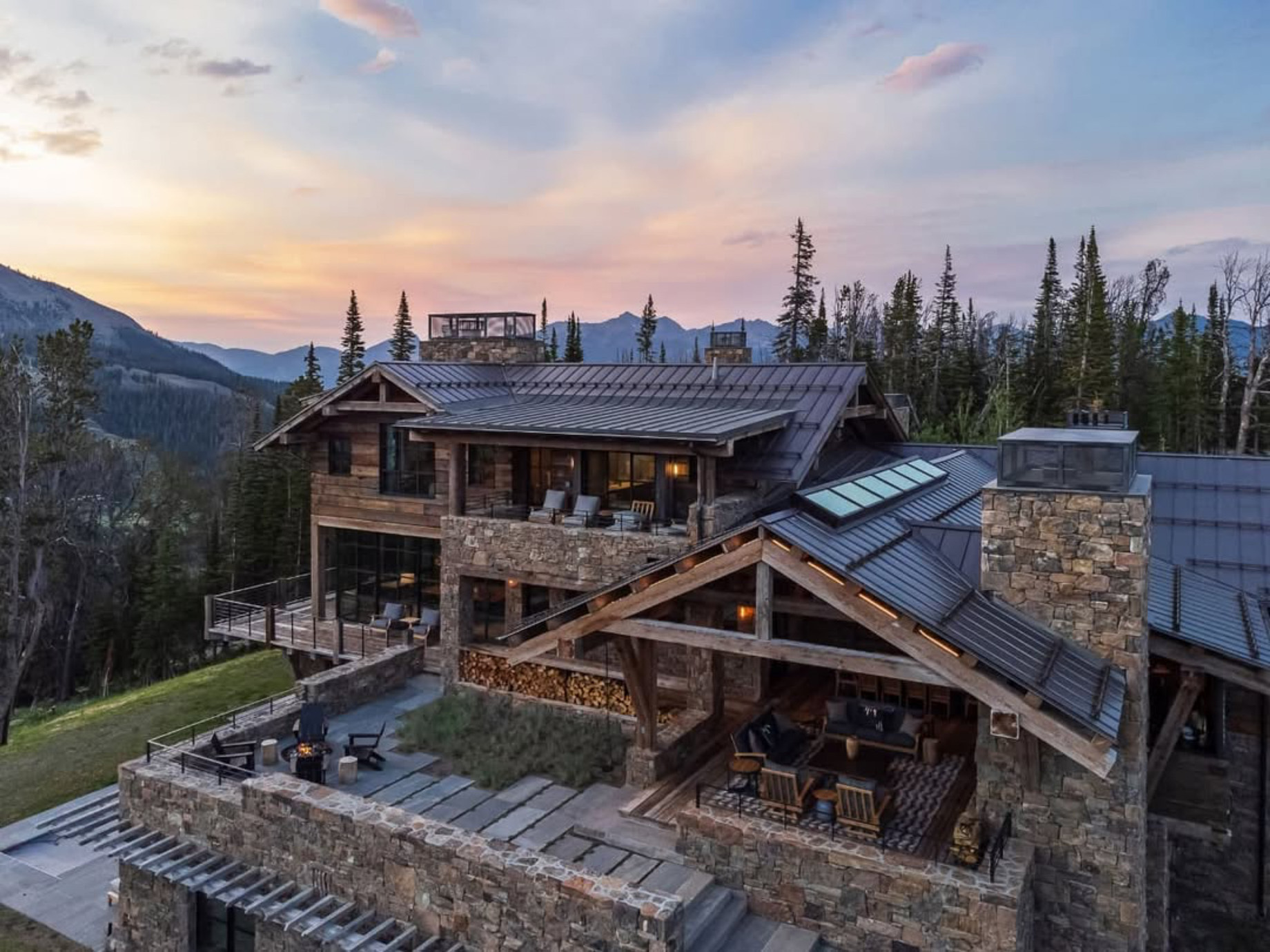
- Name: Big Sky Chalet
- Bedrooms: 7
- Bathrooms: 10
- Size: 14,281 sq. ft.
- Lot: 5.3 acres
- Built: 2018
Montana’s rugged terrain and majestic views set the stage for this exceptional vacation home perched atop a ridge in the Yellowstone Club. Designed by Pearson Design Group and built by OSM Construction, the residence seamlessly blends rustic materials like hand-hewn stone and reclaimed timber with bold, modern interiors. The result is a home that reflects the adventurous spirit of its owners, a family that values outdoor living and an authentic connection to the land. With floor-to-ceiling windows framing 280-degree views of mountain ranges and wildflower-filled meadows, every detail of the home honors its spectacular setting.
The interior design, led by Barbara Eberlein, strikes a perfect balance between natural elegance and sophisticated craftsmanship. Anchoring the dining room are bespoke antler chandeliers, crafted in Vermont with glass and gold-leaf accents, complemented by a walnut dining table supported by bleached tree trunks. In the kitchen, sequential slabs of Calacatta gold marble create a striking flow of veining across countertops and backsplashes, while a bluestone island provides a monolithic centerpiece. Handcrafted furnishings, from custom textiles to live-edge wood pieces, reflect the local craftsmanship that played a pivotal role in shaping the home’s warm and tactile aesthetic.
Outdoor living spaces extend the home’s connection to nature, with expansive terraces, a skylit porch, and a stone fireplace for year-round gatherings. The master bathroom mirrors the surrounding landscape with Fantasy Brown stone slabs, while a crystal ceiling fixture casts a starlit glow at night. This thoughtful design blurs the line between indoors and outdoors, making every room feel part of the breathtaking Montana wilderness. A true harmony of rustic charm and refined design, Big Sky Chalet offers a serene retreat for a family that treasures exploration, togetherness, and the beauty of their natural surroundings.
- Architect: Pearson Design Group
- Builder: OSM Construction
- Interiors: Eberlein Design Consultants
- Photography: Audrey Hall
- Location: 32 Obsidian Rd, Big Sky, MT, USA
