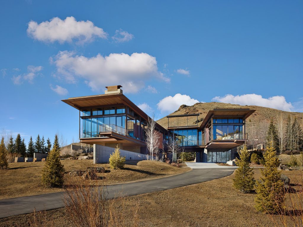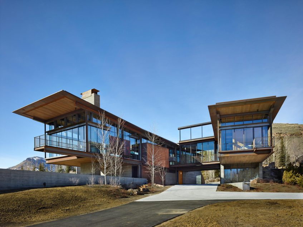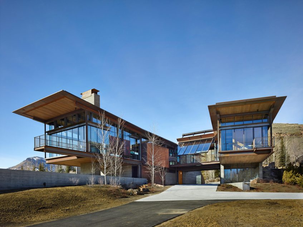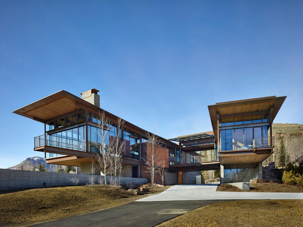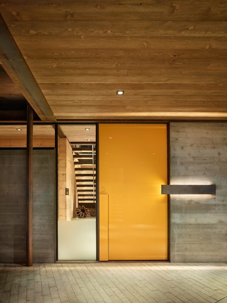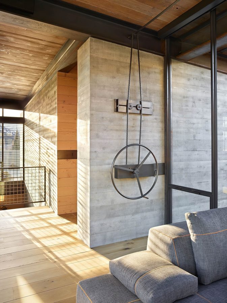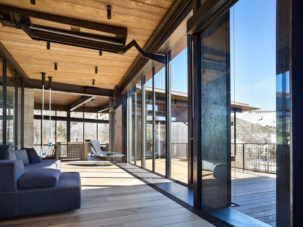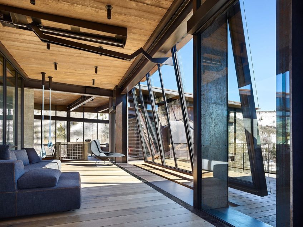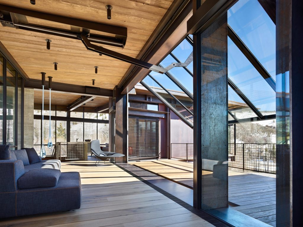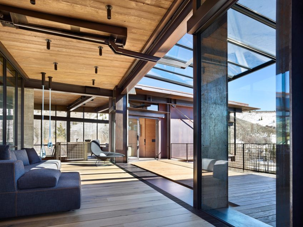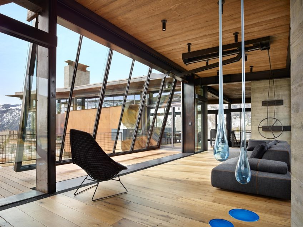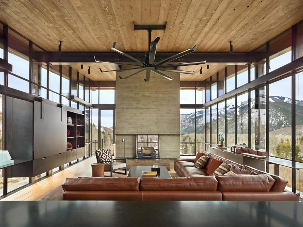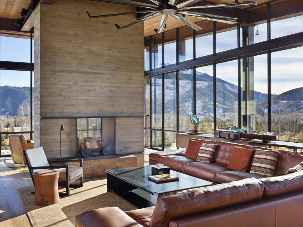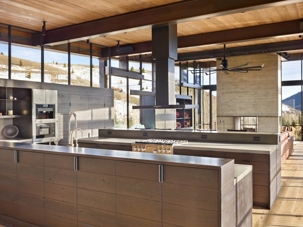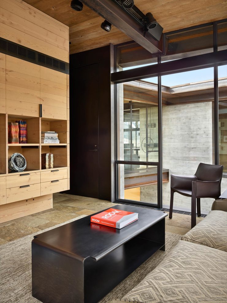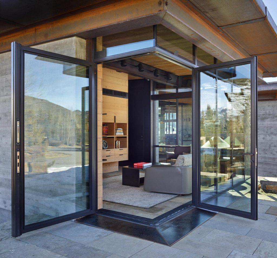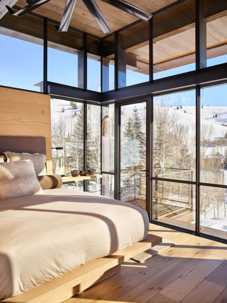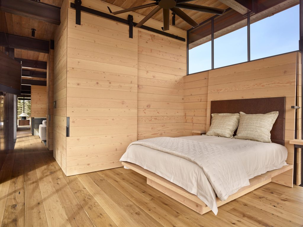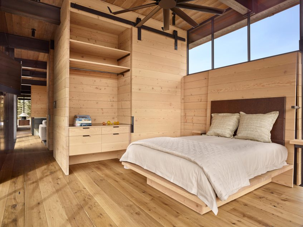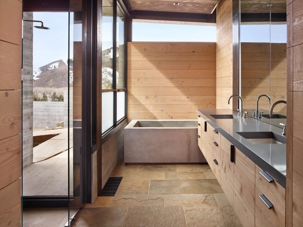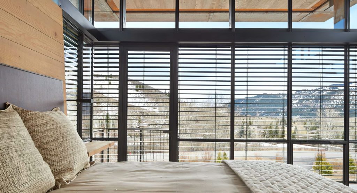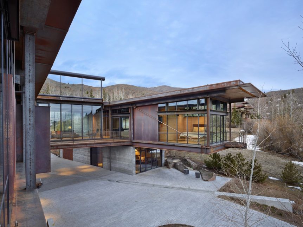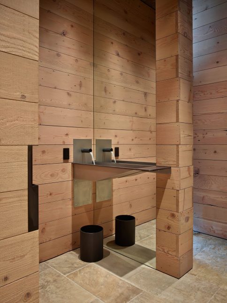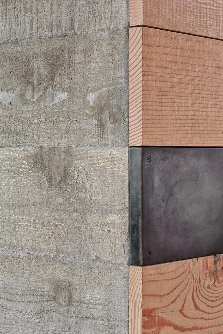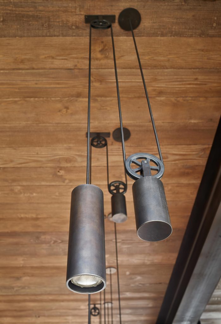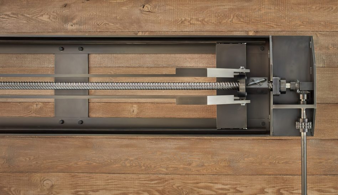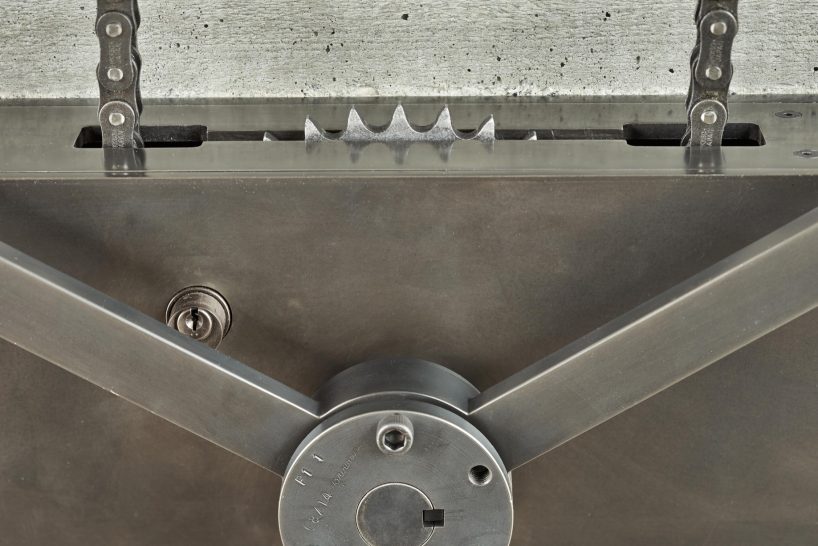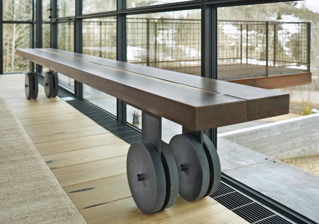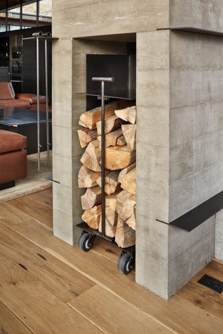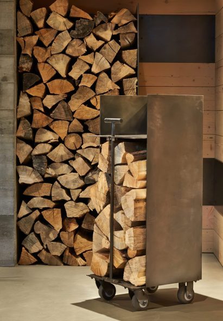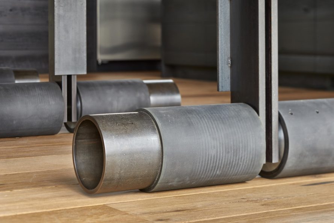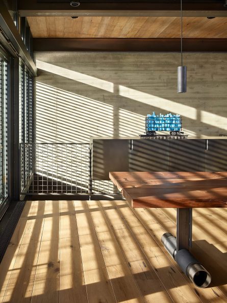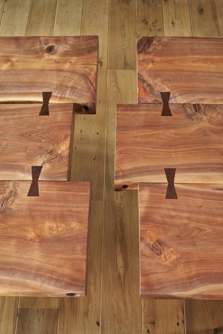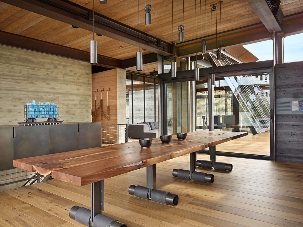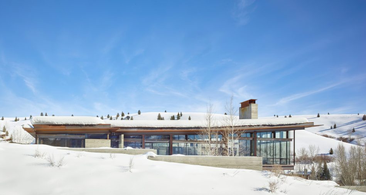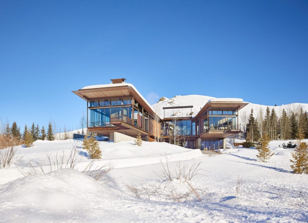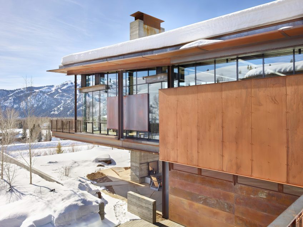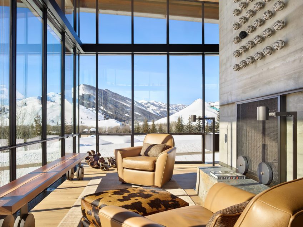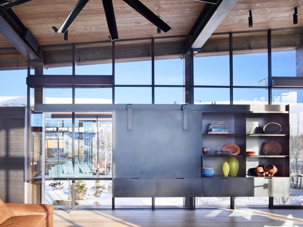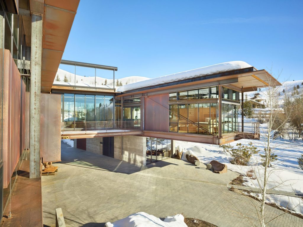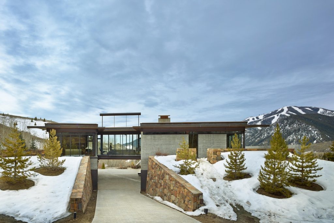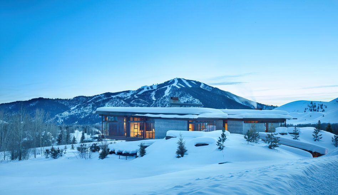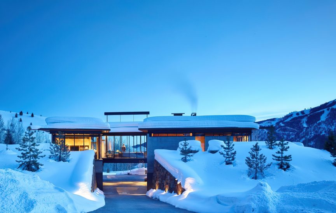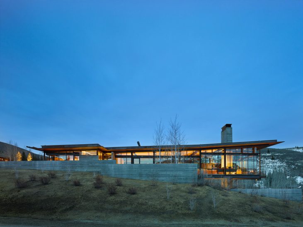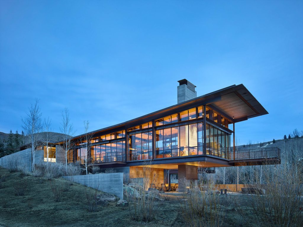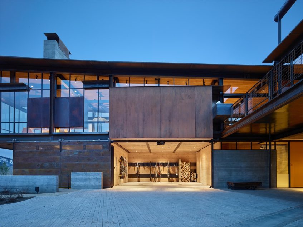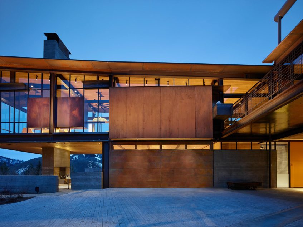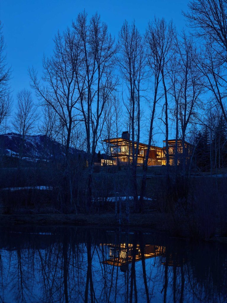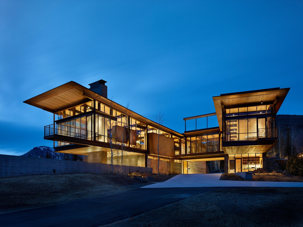
- Name: Bigwood
- Type: Modern Industrial
- Bedrooms: 3+
- Bathrooms: 4+
- Size: 6,500 sq. ft.
- Lot: 0.76 acres
- Built: 2016
Set seamlessly into the undulating contours of the picturesque Sun Valley landscape, Bigwood, a 6,500-square-foot architectural marvel designed by Olson Kundig, embodies the essence of a modern retreat harmonizing with its high desert mountain surroundings. Visionary architect, Tom Kundig, drew inspiration from the yin and yang of the site, envisioning a home that emerges organically from the earth. The design’s focal points are two west-facing wings that project boldly towards the horizon, providing breathtaking 270-degree panoramas of Bald Mountain, Griffin Butte, and Adams Gulch. Crafted with a rugged aesthetic aptly named “mountain industrial,” the structure’s base is grounded in stone and board-formed concrete, while the cantilevered wings soar into the sky with a graceful blend of steel and glass.
Beyond its striking exterior, the interior of Bigwood is a masterful interplay of intimacy and grandeur. Expansive windows and wide-swinging doors seamlessly connect the indoor and outdoor spaces, inviting the surrounding beauty into every corner of the home. A 23-foot-wide pivot door on a steel and glass bridge serves as a transformative element, allowing the south-facing wall to open entirely and turning a simple connection between the main house and guest quarters into a functional space. The cantilevered wings are not just architectural feats but also house structural concrete masts that double as see-through fireplaces, offering warmth to both the great room above and the covered patio below. The commitment to authenticity extends to the interior, where wood finishes create a warm haven in the midst of the region’s challenging weather conditions, sometimes dropping to minus 20 degrees.
Tom Kundig’s architectural ingenuity is evident in the bespoke details woven throughout Bigwood revealing an intricate interplay of form and function, where design nuances and meticulous craftsmanship elevate the dwelling to the highest echelons of architectural excellence. From a floating casework that defies gravity to a unique dining room table designed for flexibility, every element reflects the meticulous balance of form and function. The house is a study in custom craftsmanship, with salvaged black walnut, steel frames, and oversized rollers seamlessly integrated into its design. Painted metal shades add both a touch of modernity and practicality, providing energy efficiency and privacy while preserving the structure’s architectural integrity. In its entirety, Bigwood transcends the conventional notion of a mere residence with the transformative power of an architectural design philosophy that seamlessly embraces the spirit of its surroundings, creating a haven that is both awe-inspiring and functional.
- Architect: Olson Kudig Architects
- Builder: DowBuilt
- Windows: Dynamic Fenestration
- Photography: Benjamin Benschneider
- Location: Griffin Ct, Ketchum, ID, USA
