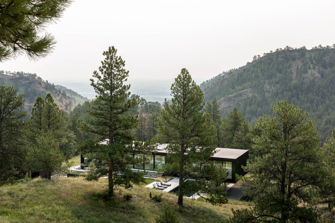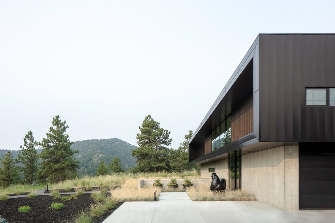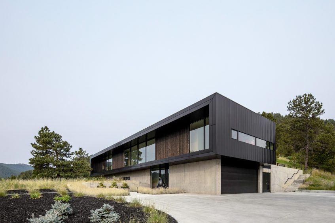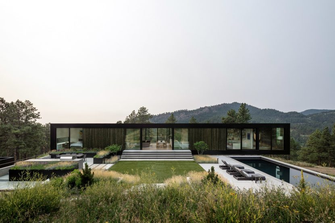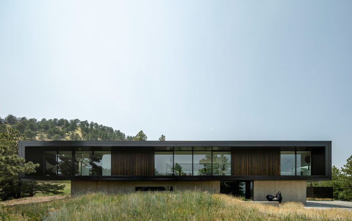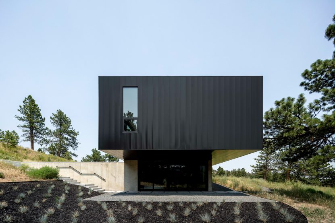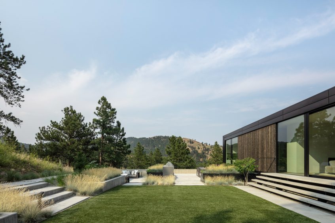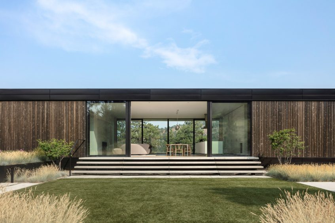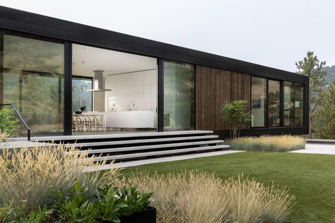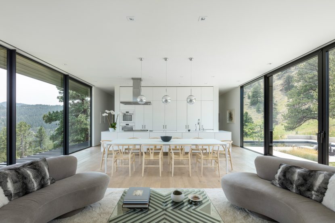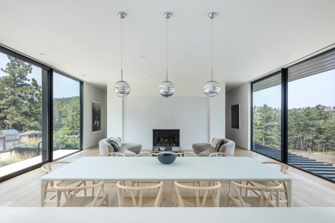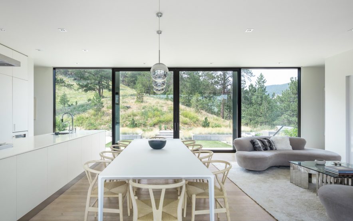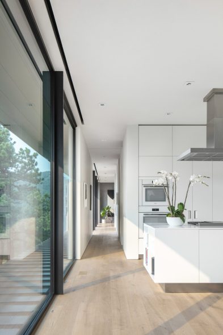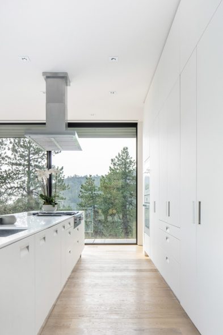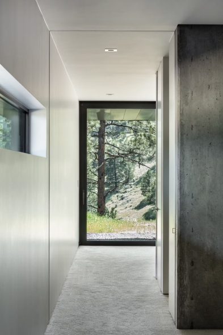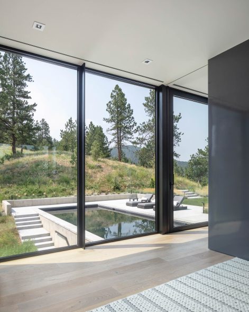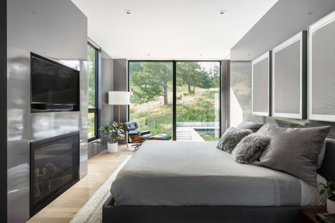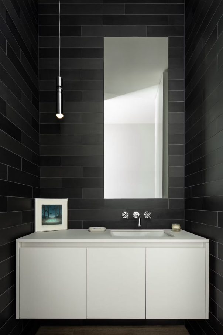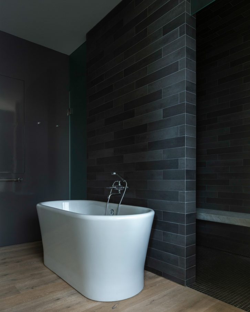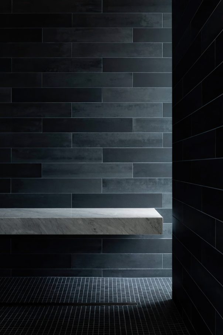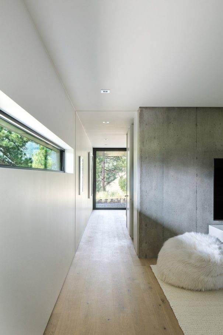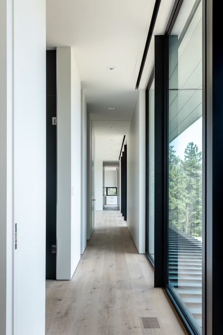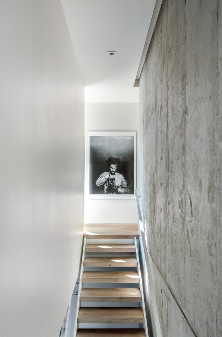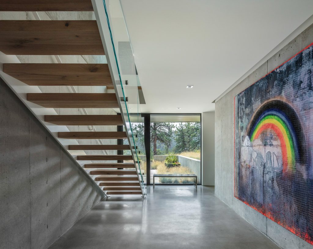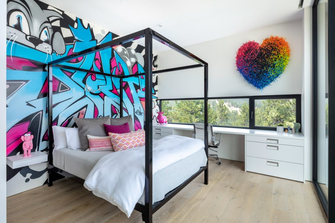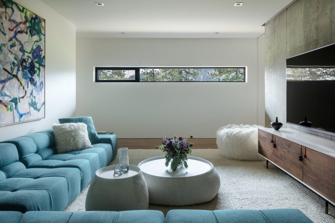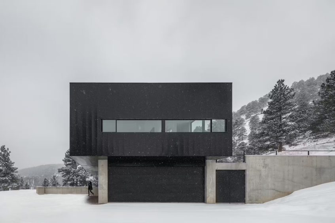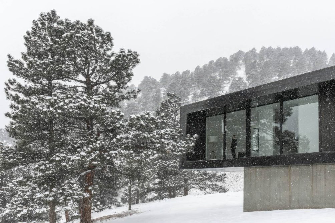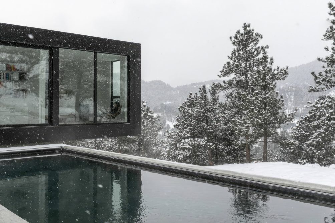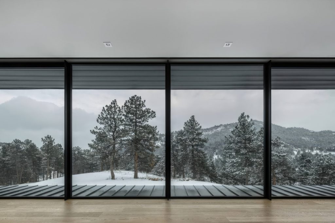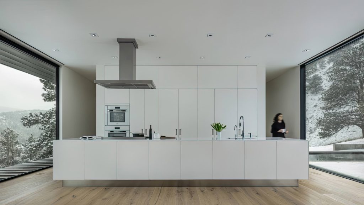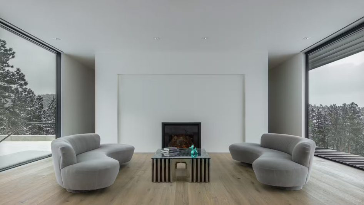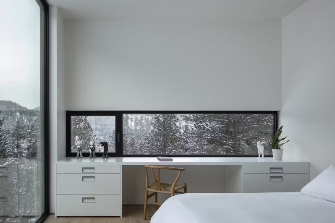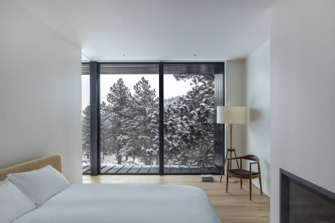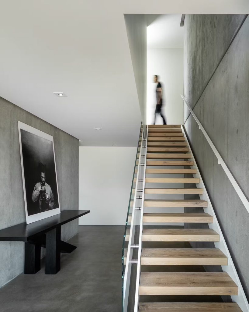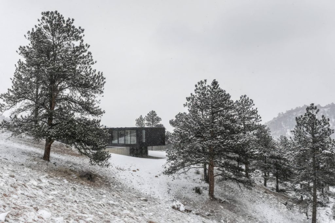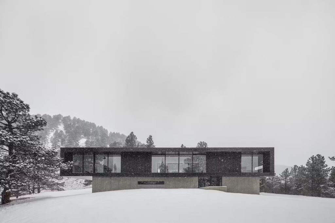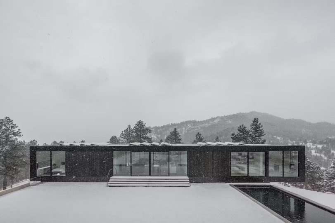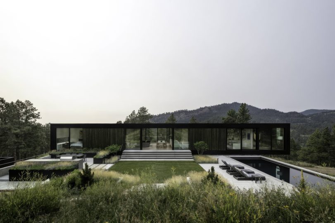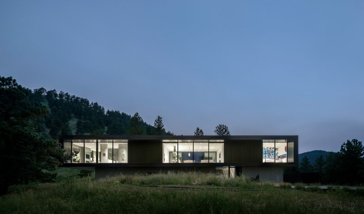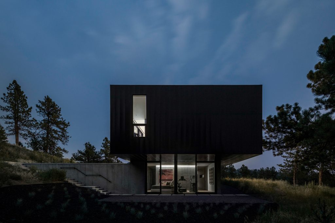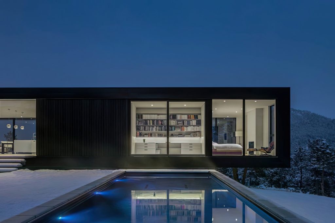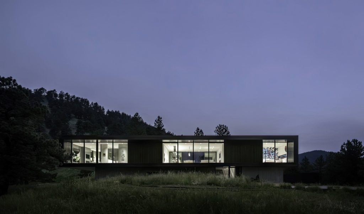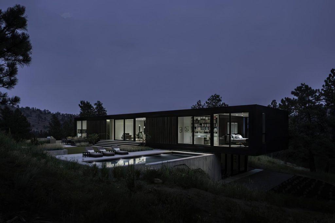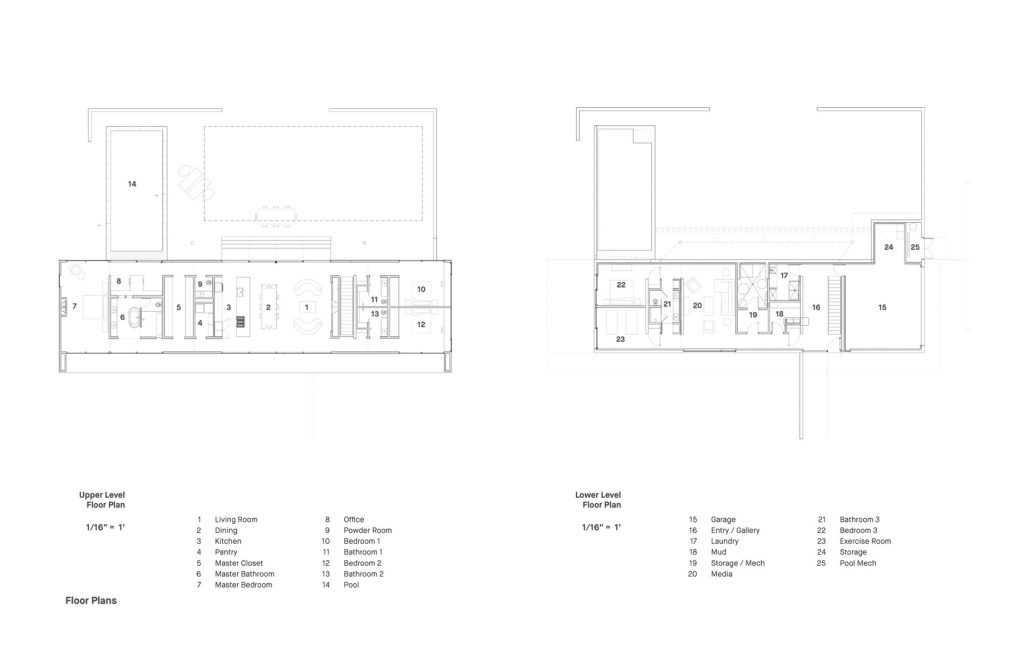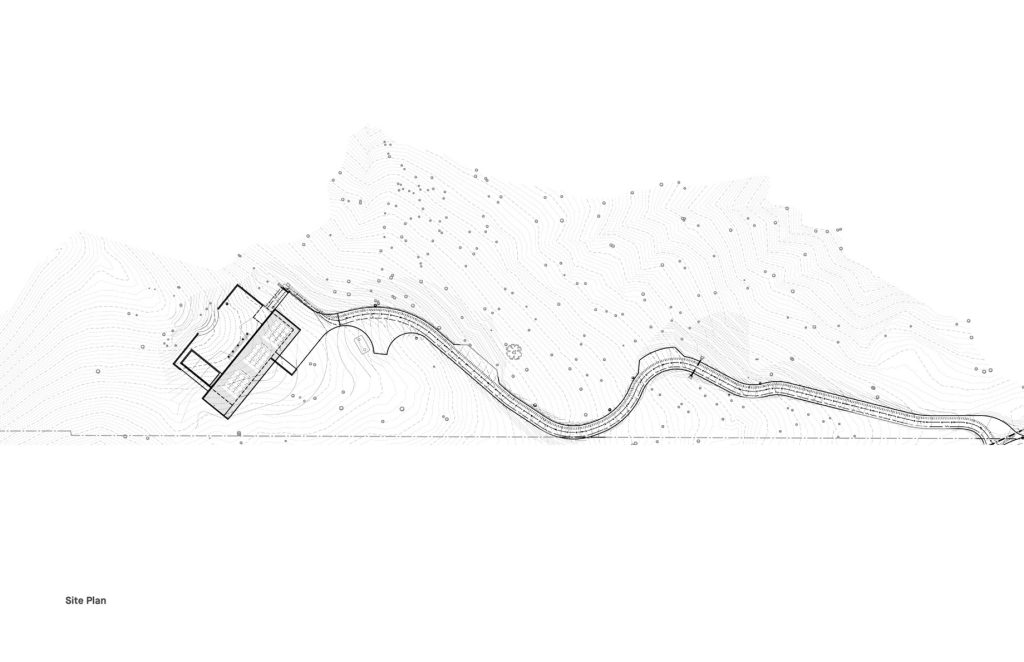Blur House, by Studio B Architecture + Interiors, is a striking modernist residence in the foothills above Boulder, Colorado. Situated on a 42-acre site, this home offers expansive views of the surrounding mountains, immersing its inhabitants in the rugged beauty of the Colorado landscape.
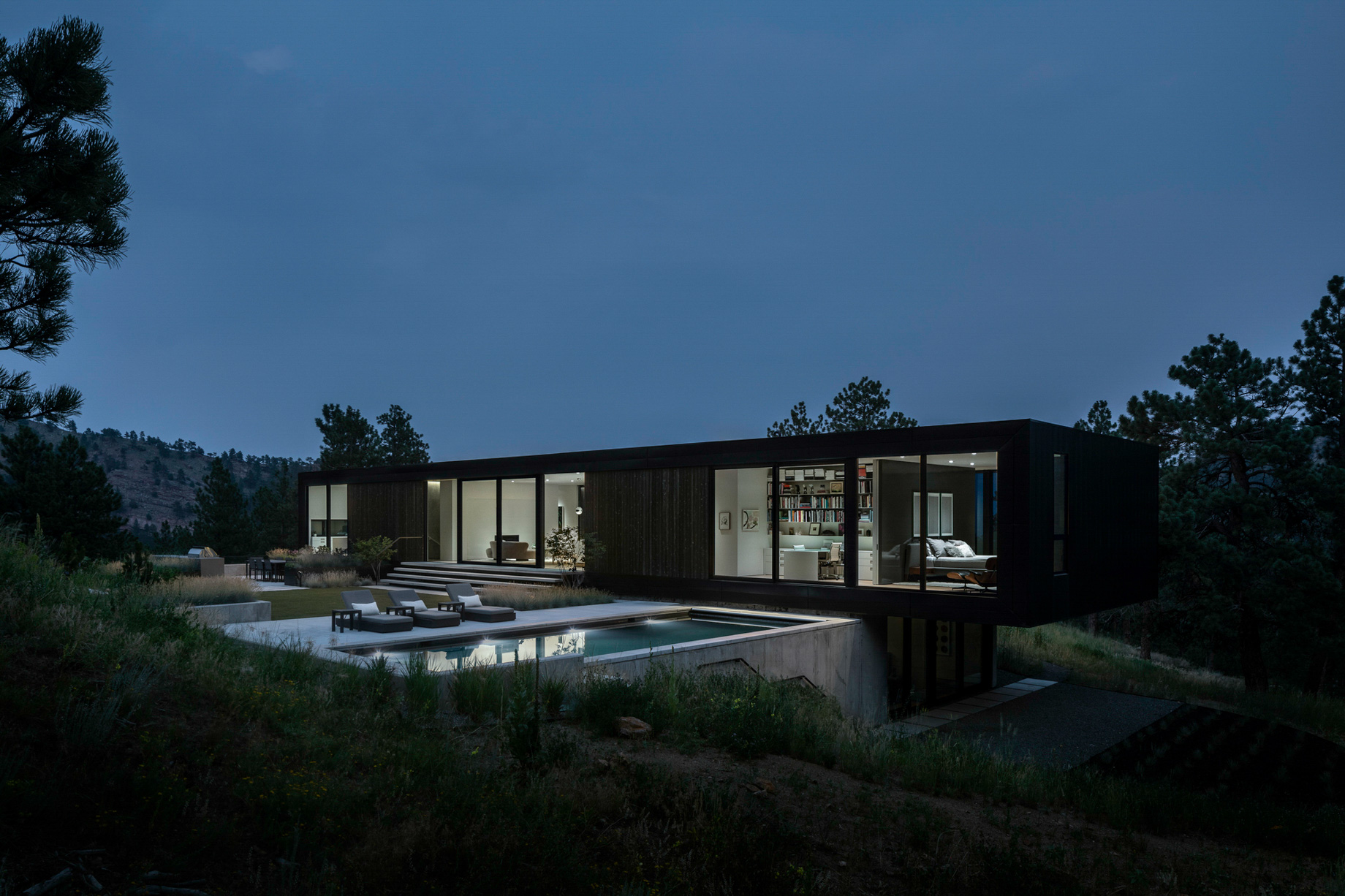
- Name: Blur House
- Bedrooms: 4
- Bathrooms: 5
- Size: 4,931 m²
- Lot: 42 acres
- Built: 2018
The Blur House, designed by Studio B Architecture + Interiors and completed in 2018, sits on a 42-acre site in the foothills above Boulder, Colorado. The home’s exterior is a study in contrasts, cloaked in a glossy metal facade that mirrors the rugged mountain landscape while ensuring durability and fire resistance. By day, the house presents itself as a sleek, dark silhouette; by night, it transforms into a glowing structure with golden bands projected onto the hillside. The design deftly balances the stark and the soft, as evidenced by the visual interplay between the exterior’s hard-edged, metallic surface and the warm, light-filled interior.
Inside, the Blur House offers a serene retreat with a minimalist approach that highlights the surrounding environment. The interior’s simple white palette and washed wood floors create an inviting atmosphere, softened further by large expanses of operable glass that forge a strong connection to the natural landscape. This interplay of light and space emphasizes the Modernist principles of minimalism and functionality, while the interior detailing draws attention to the fluid transition between indoor and outdoor environments. The home serves as both a family residence and a curated space for art, with flexible, multipurpose areas that cater to the needs of the homeowners, two art consultants, and their children.
The house’s layout reflects a commitment to functionality and adaptability, with a nearly symmetrical upper floor plan that accommodates primary living spaces and bedrooms. The lower level, partially embedded in the hillside, includes functional areas such as a media room and guest accommodations. Studio B Architecture + Interiors has created a residence that not only embraces the aesthetic ideals of modernism but also fully integrates with its Colorado surroundings, offering a harmonious blend of beauty and practicality.
- Architect: Studio B Architecture + Interiors
- Photography: James Florio
- Location: Boulder, CO, USA
