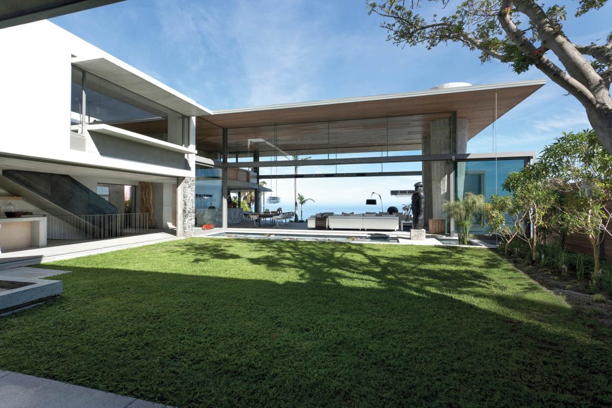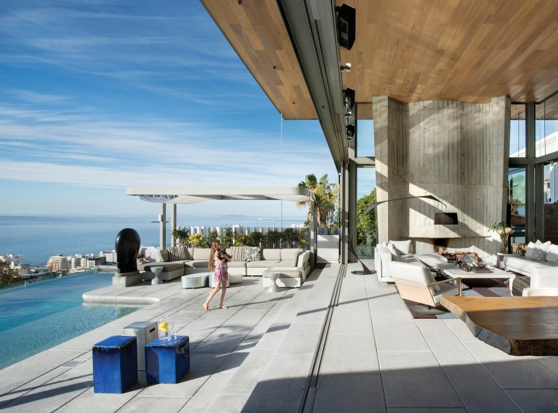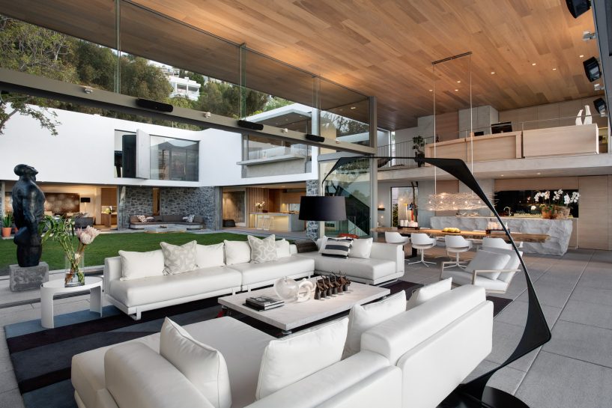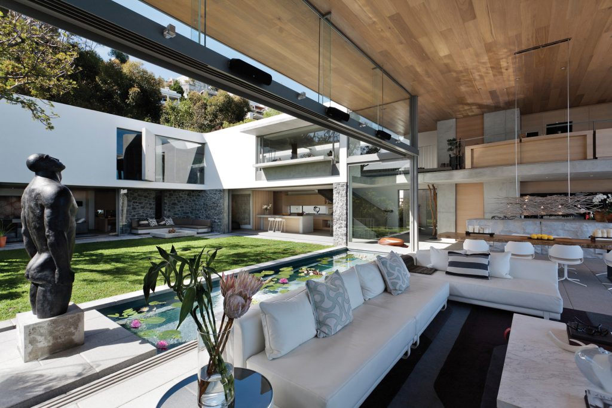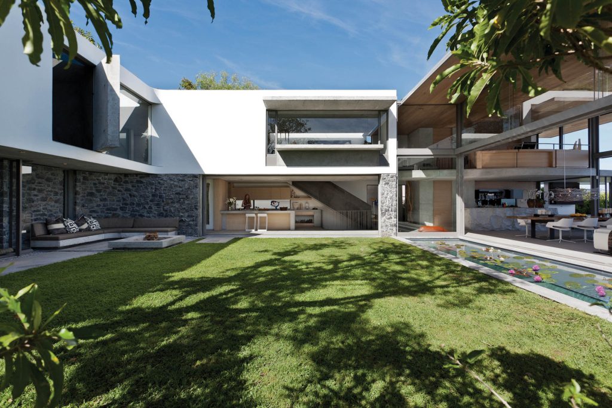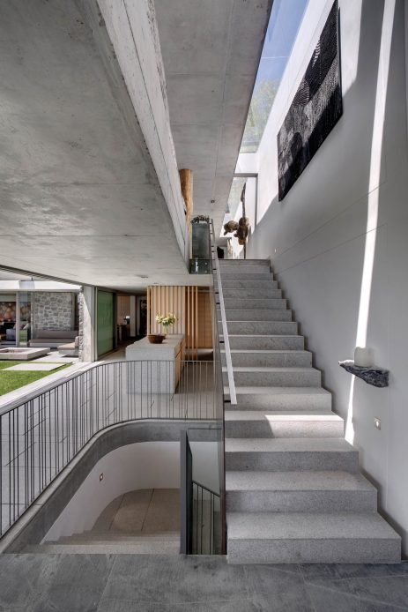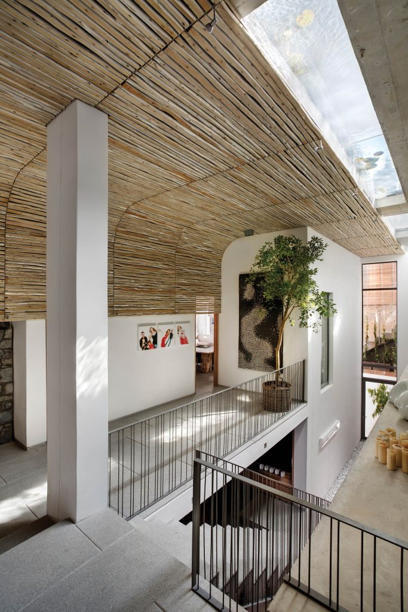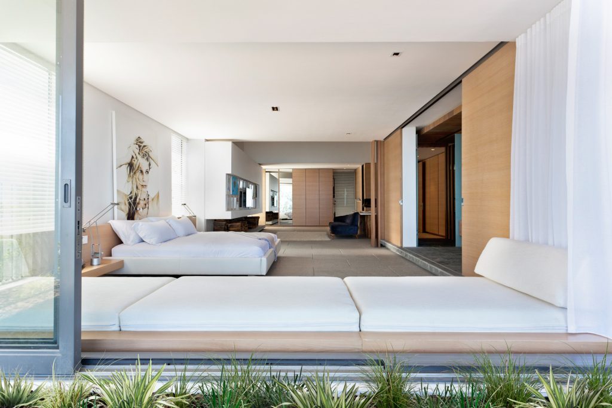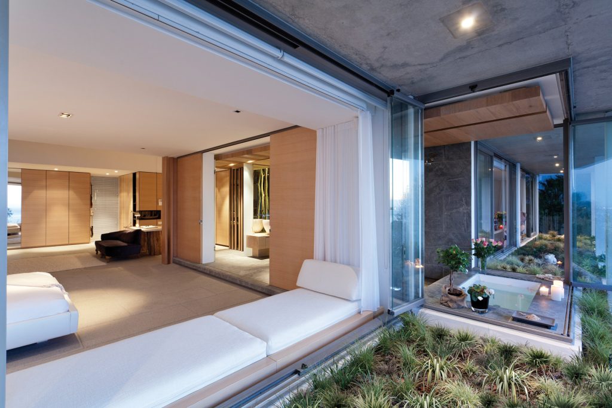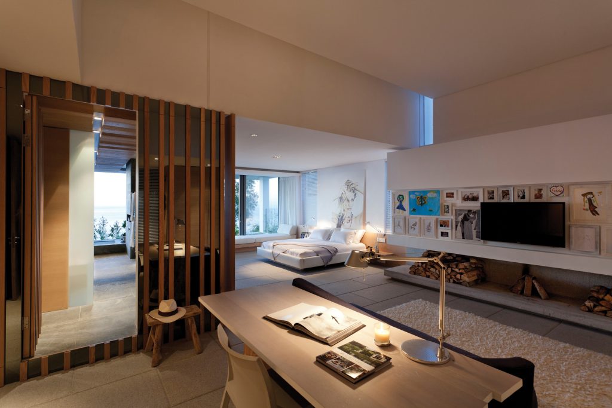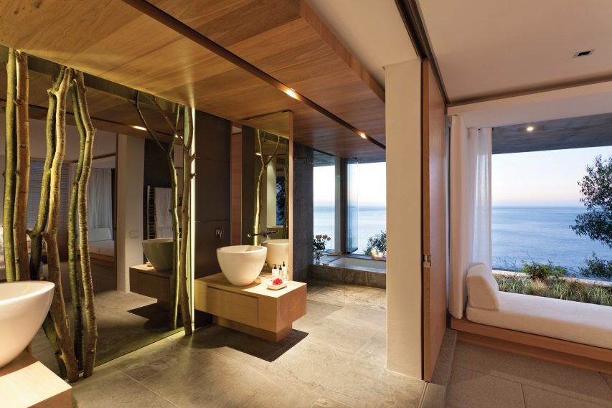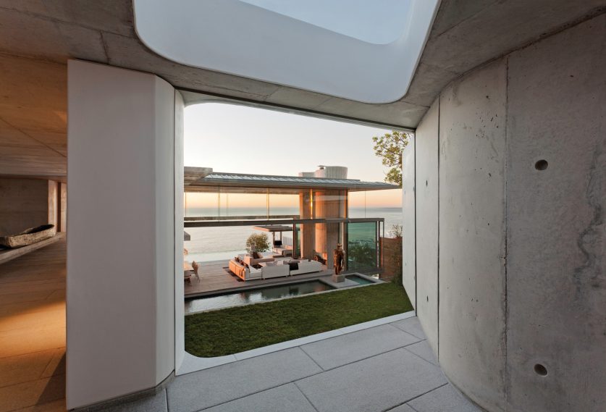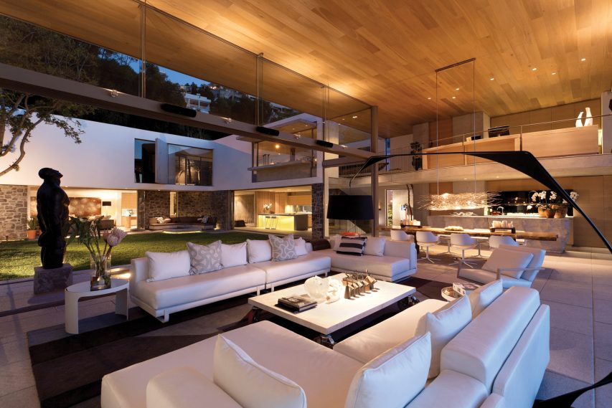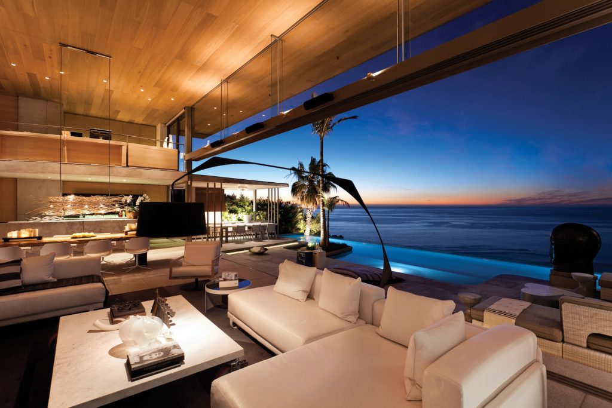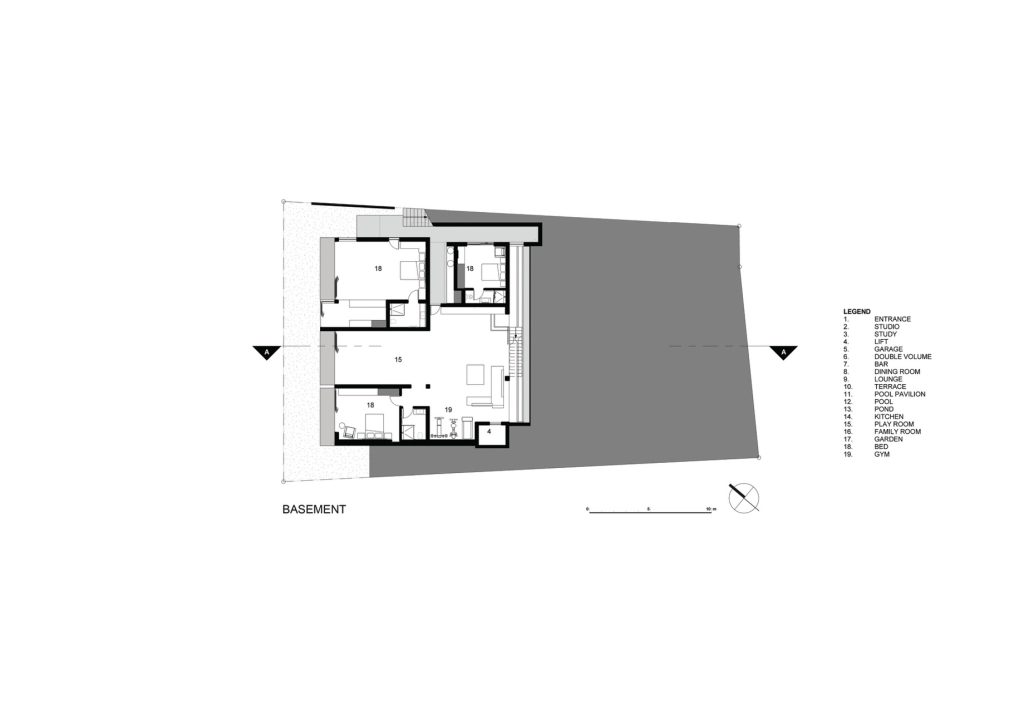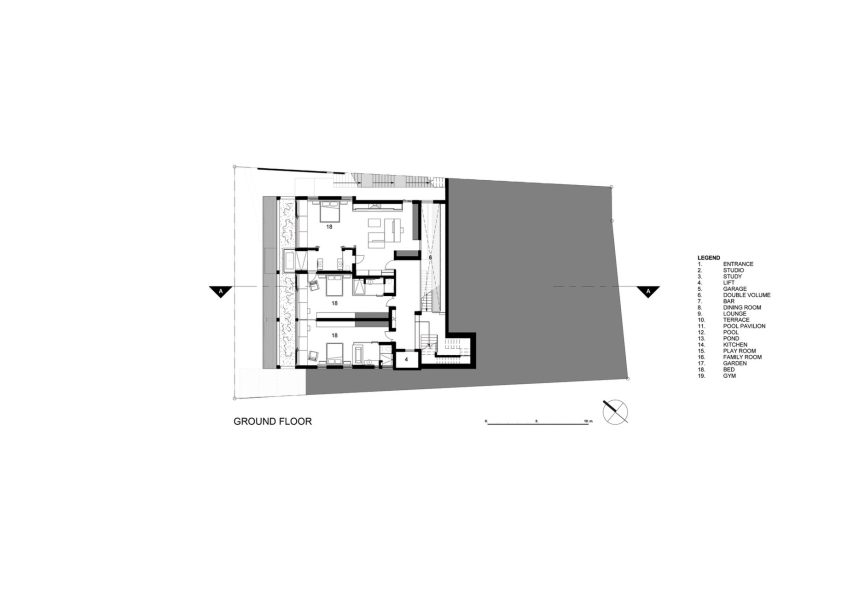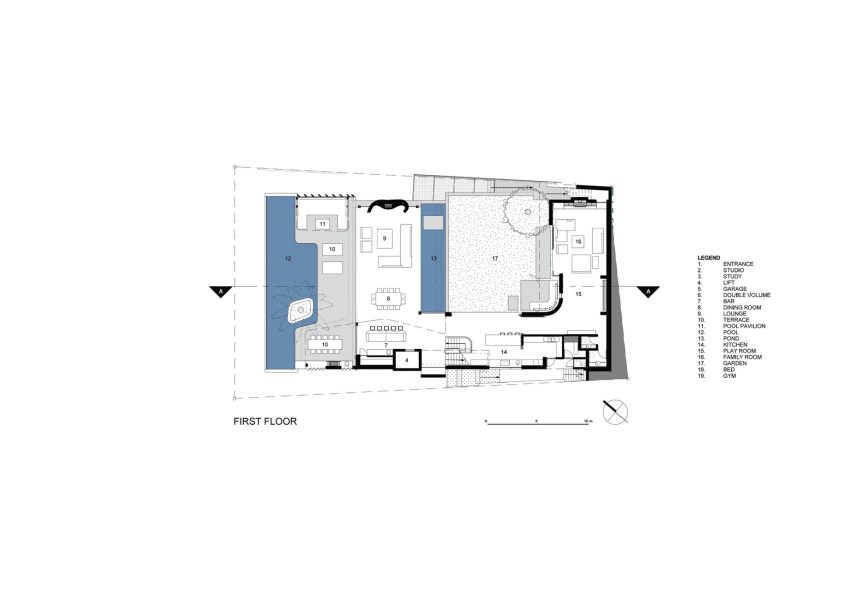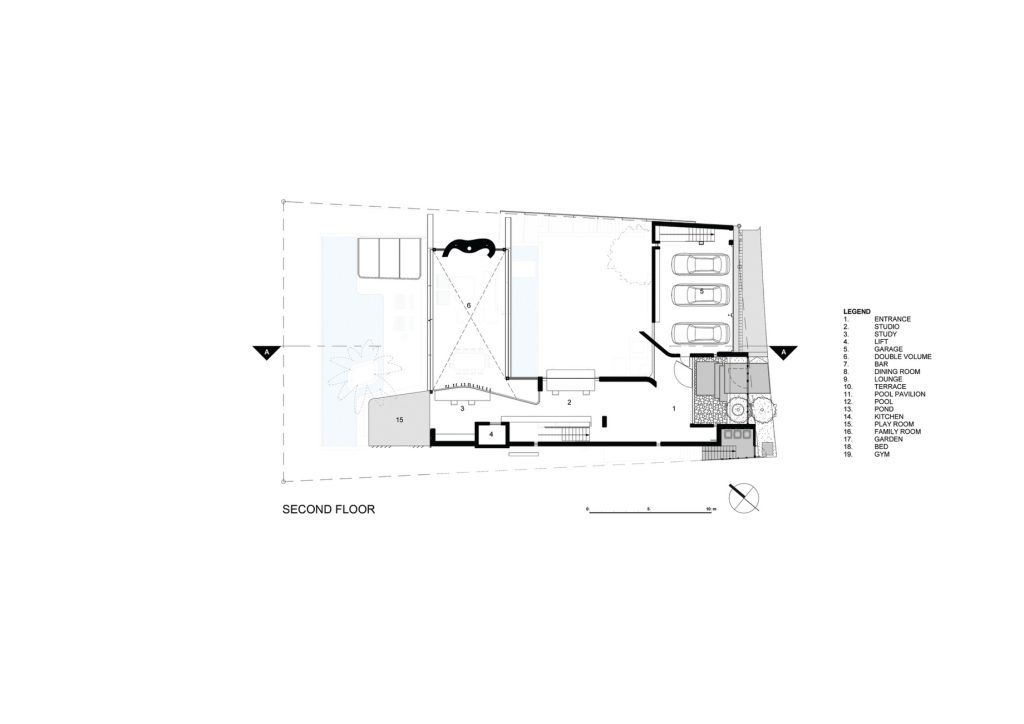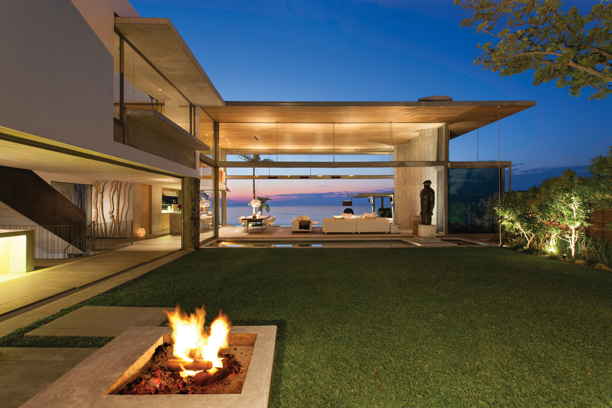
- Name: Villa Boma
- Bedrooms: 5
- Bathrooms: 5
- Size: 10,365 sq. ft.
- Built: 2012
Perched on the slopes of Lions Head, with sweeping views of the Atlantic coastline, stands a contemporary residence that combines tactile natural finishes with bold, simple forms. This architectural masterpiece offers a fresh interpretation of Cape vernacular design. Stefan Antoni, the director, and partner at SAOTA, explains that the goal was to create a home that not only showcased the splendor of the Atlantic Seaboard but also catered to the practical needs and complexities of family life. The result is a harmonious blend of massive open-plan spaces, double-volume areas, and carefully planned zoning.
Situated on a relatively tight site, the design of the residence required innovative thinking to maximize the available space. The architects achieved this by incorporating dynamic variations in levels. Built across four floors, each area within the house possesses its own distinct identity while maintaining an open-plan layout. A striking redwood and grey-shale façade greets visitors as they enter a sculptural courtyard and make their way into the entrance gallery. From this initial taste of the home’s impact, one can expect to encounter elements such as sculpture, dramatic volume, far-reaching views, and raw textures like rock, timber, and concrete that contribute to the overall aesthetic.
The mood and purpose of each zone within the residence evolve as one moves through different spaces. The family room wing, designed for comfort and functionality, creates a cocooning atmosphere with its solid and secure L-shape. In contrast, the double-volume living area takes on a contemporary cathedral-like ambiance. Here, a rippling concrete feature wall commands attention, while panoramic ocean views serve as a breathtaking backdrop. A five-tonne bar of rough-hewn granite anchors this soaring space, infusing it with a sense of strength. Descending two levels below, the bedroom floor and the guest and “playroom” floor maintain a feeling of connectivity through cut-out shapes and open atrium spaces.
Although oriented toward the sea, with a pool terrace facing west, the residence also opens up to an east-facing courtyard garden. Sliding glass doors seamlessly connect these outdoor spaces to the interior, blurring the boundary between inside and outside. The living level’s configuration ensures that children remain visible at all times, whether they are playing outside, watching TV, or swimming in the pool. This combination of challenging architecture and family practicality showcases a brilliant balance. The bedrooms were also designed with children in mind, featuring sliding doors that lead to matching window seats framing picturesque sea views. The pool terrace offers two pavilions—an area for lounging at one end and a braai-and-dining area at the other.
The interiors of the residence take occupants on an emotional and sensorial journey. Art plays a pivotal role, with carefully selected pieces creating an immediate impact upon entry. The couple’s dream of having a dedicated gallery is realized here, with plans to gradually fill the space with special pieces over time. This vision shaped the overall feel of the house, characterized by large expanses of wall, new spaces, and a minimalist approach to decoration. Furnishings are intentionally kept minimal, allowing the layers of finishes to take center stage. Stefan Antoni explains that each zone’s distinct mood was emphasized, resulting in a space that surprises and delights. The decor embraces a broad range of textures and finishes, evoking a natural and subtly organic ambiance that prioritizes comfort, tranquility, and serenity. Color is deliberately kept to a minimum, allowing the surrounding exterior views, the mountains, the ocean, and the sky, and the artwork to bring vibrant touches into the space.
- Architect: SAOTA
- Interiors: ARRCC
- Photography: Adam Letch
- Location: Clifton, Cape Town, South Africa
