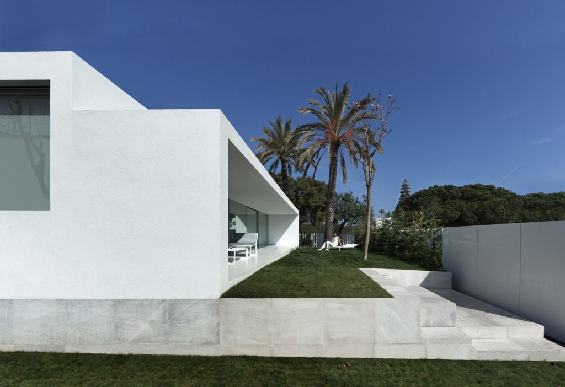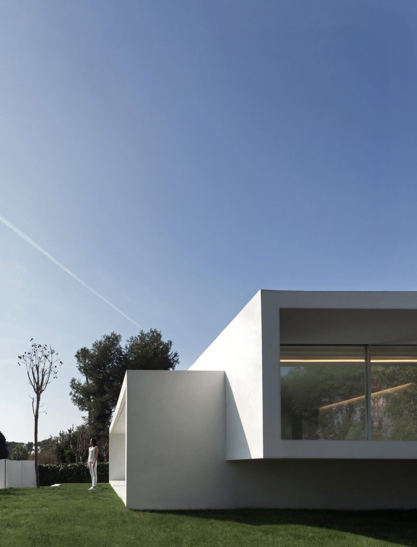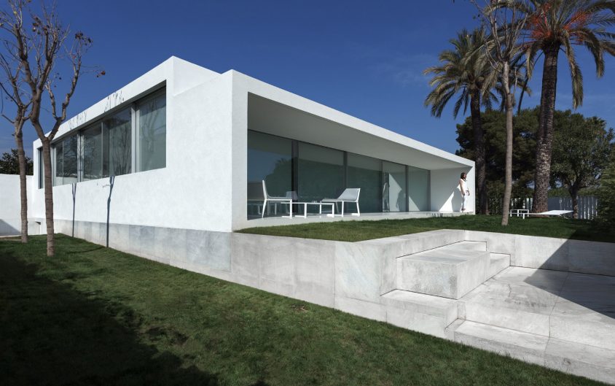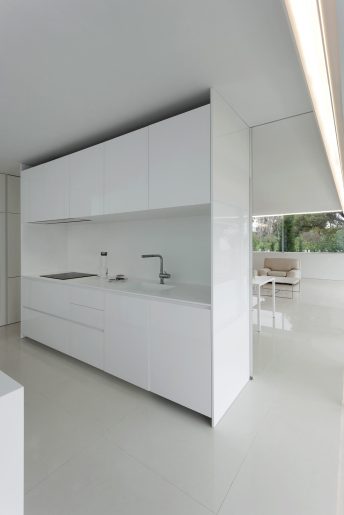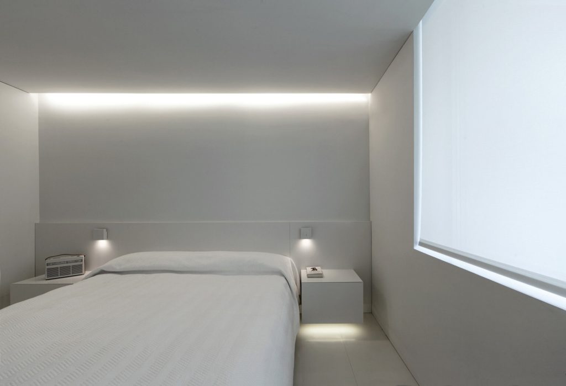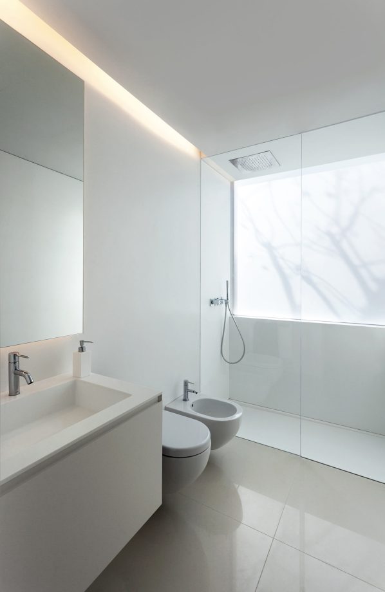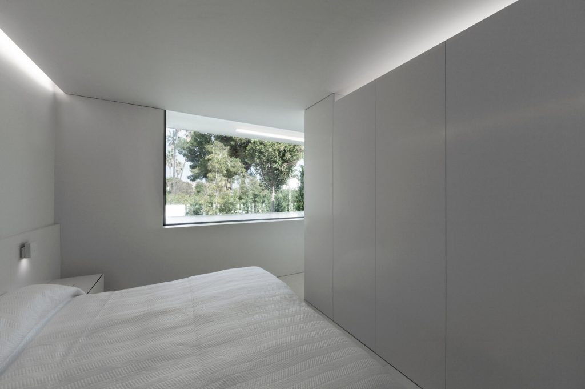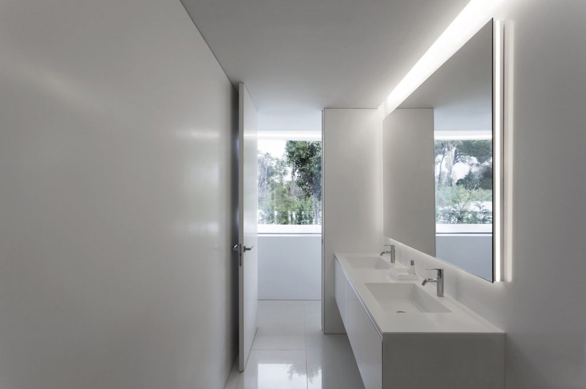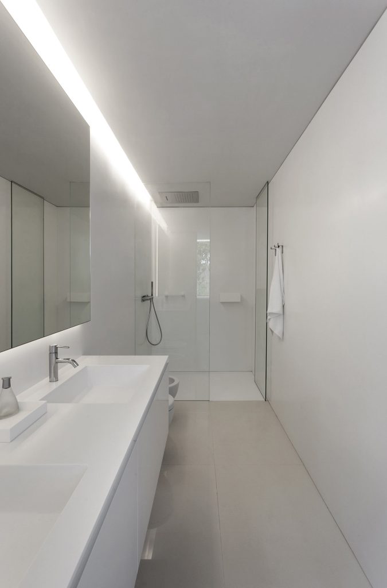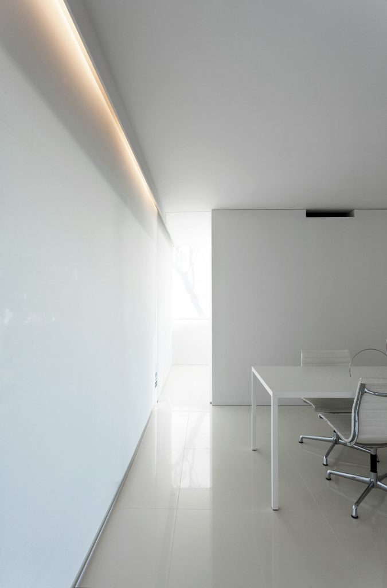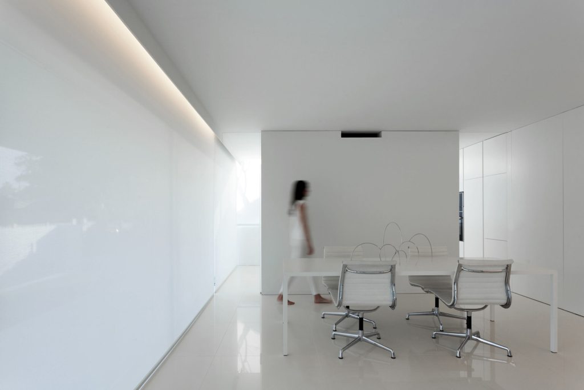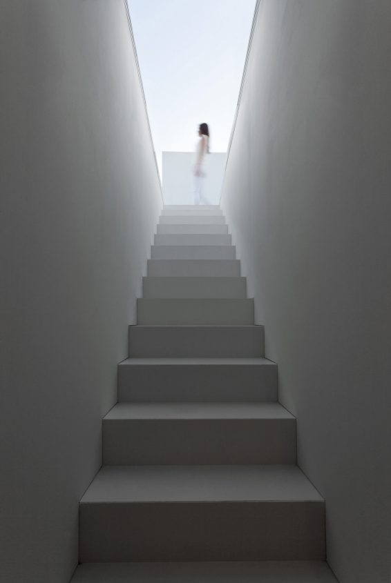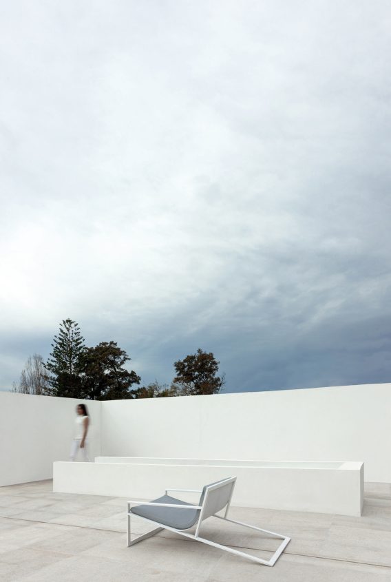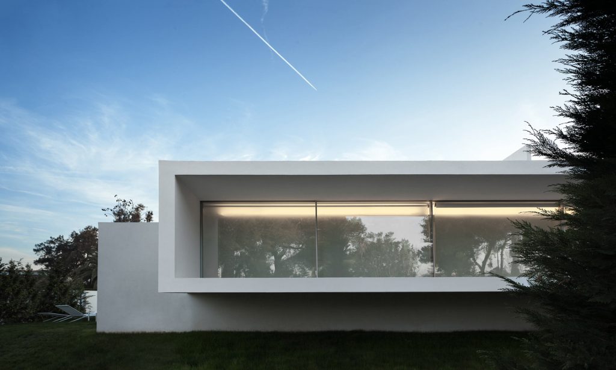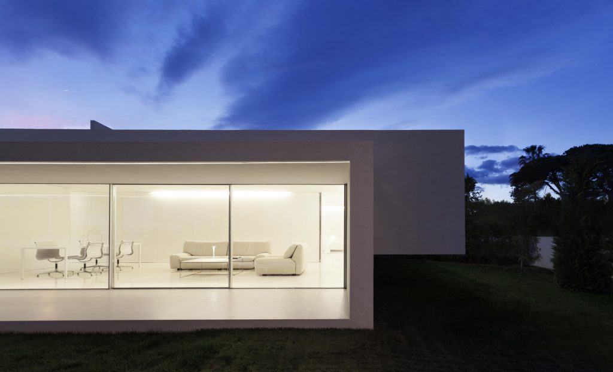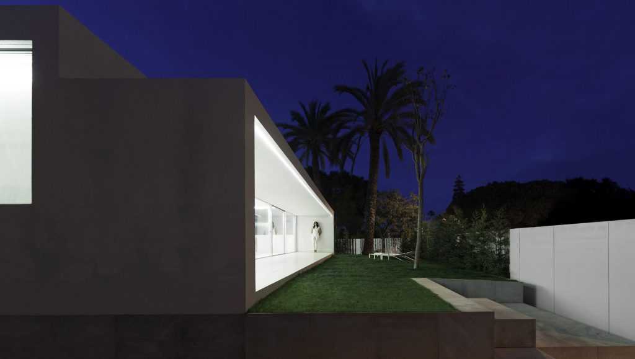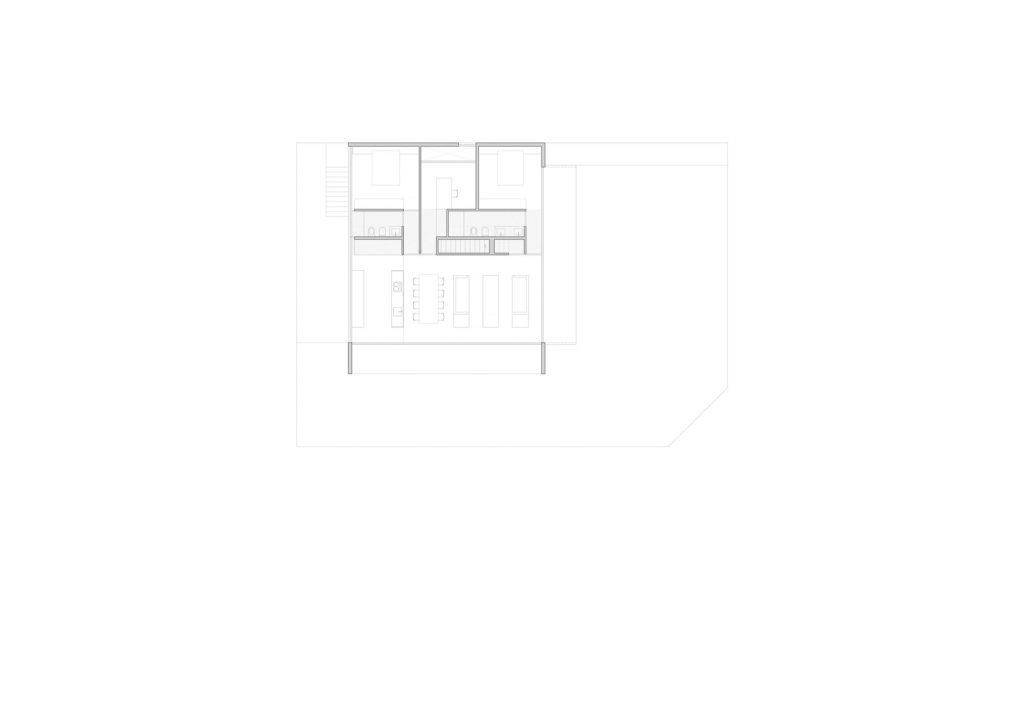A modern home design with two interlocking rectangular volumes forming a geometric structure joined in a single floor by Fran Silvestre Arquitectos
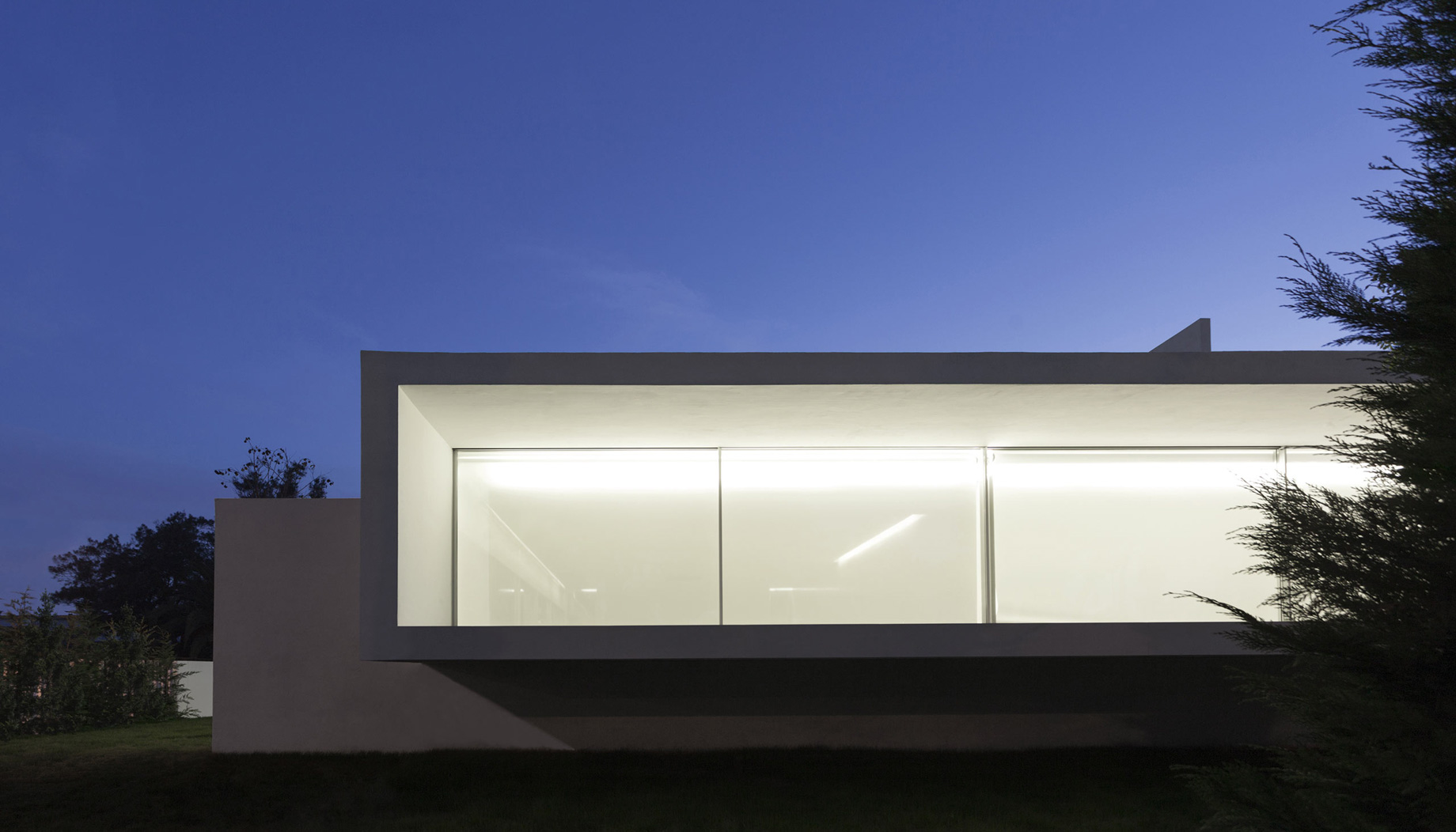
- Name: Breeze House
- Bedrooms: 2
- Bathrooms: 2
- Size: 1,324 sq. ft.
- Lot: 4,596 sq. ft.
- Built: 2017
Returning to the serene shores of the Mediterranean after years in the heart of Europe, a couple sought to rekindle the memories of their childhood summers. Their new home, situated on the picturesque coastline of Castellón, is a modern reinterpretation of the classic 20th-century villas that define the region. This innovative design by Fran Silvestre Arquitectos incorporates traditional elements like latticework fences and slightly elevated porches, blending them seamlessly with contemporary updates.
The Breeze House is composed of two interconnected volumes, seamlessly joined on a single floor. This layout not only ensures an optimal balance of sunlight and shade, but also provides privacy for the master bedroom while maintaining an open view of the lush garden. The interior spaces are thoughtfully arranged, with distinct areas for day and night activities, and a central staircase leading to a rooftop terrace. Here, residents can savor summer evenings with a panoramic view of the sea, accompanied by the soothing coastal breeze.
Embodying a perfect fusion of modern minimalism and avant-garde aesthetics, this Mediterranean retreat on the Castellón coast offers more than just a place to live. Its simplicity is an invitation to experience the timeless beauty of coastal living, where the enduring allure of a Mediterranean lifestyle is reimagined with contemporary architecture that is thoughtfully curated to enhance the connection with nature. Whether enjoying the breathtaking views or the gentle caress of the wind, the Breeze House captures the essence of a dream home by the sea, providing an unparalleled sanctuary for its residents.
- Architect: Fran Silvestre Arquitectos
- Photography: Diego Opazo
- Location: Borriana, Castellon, Spain



