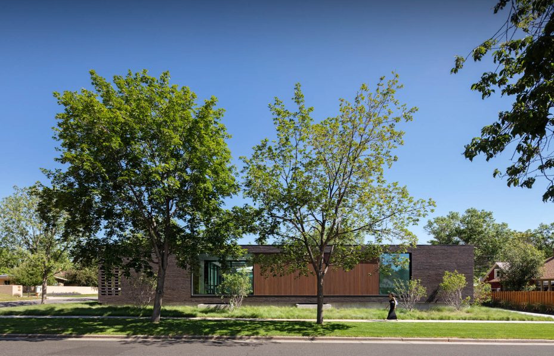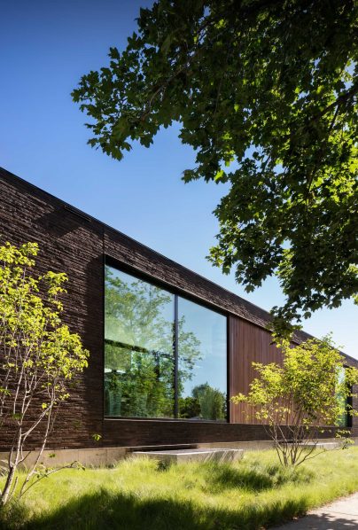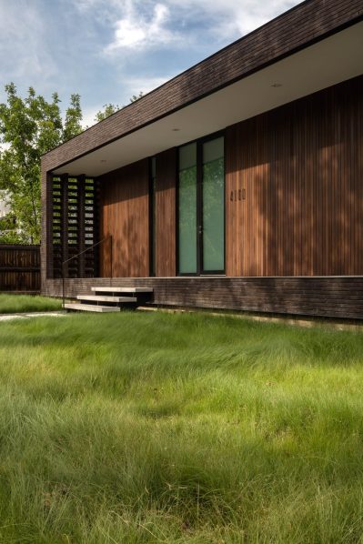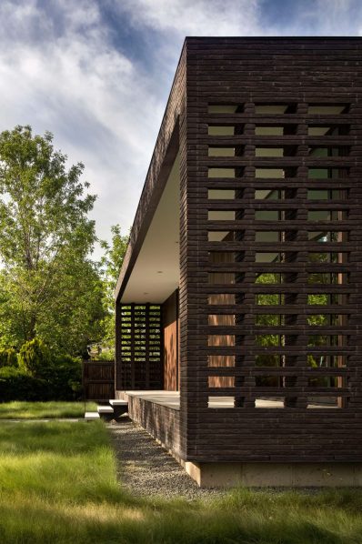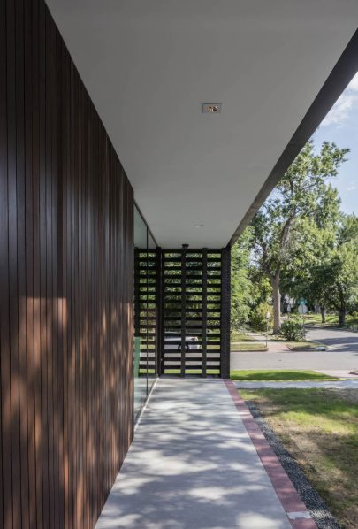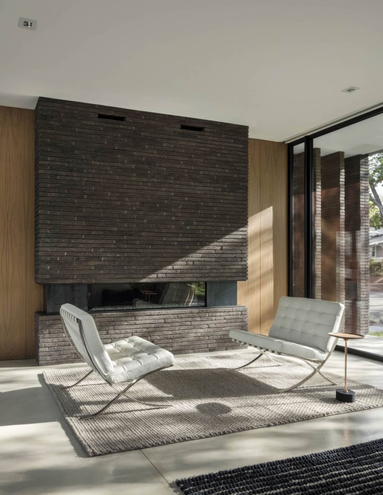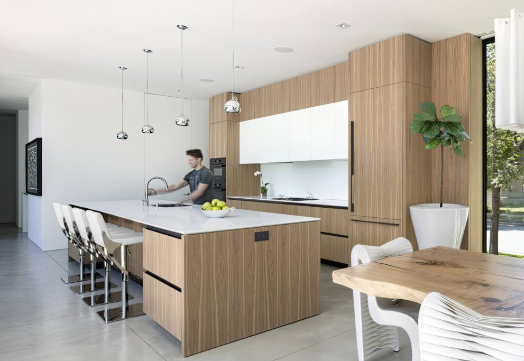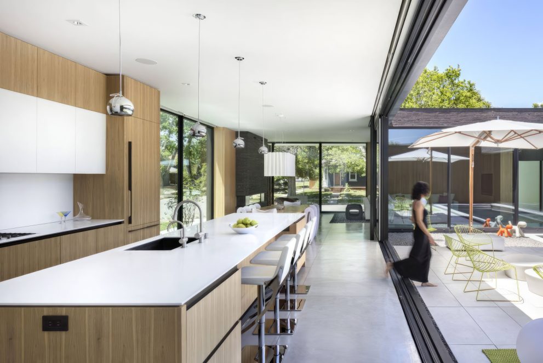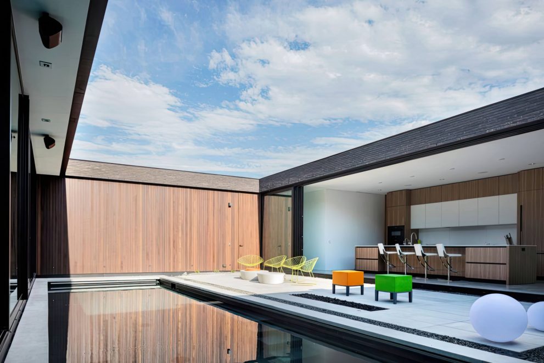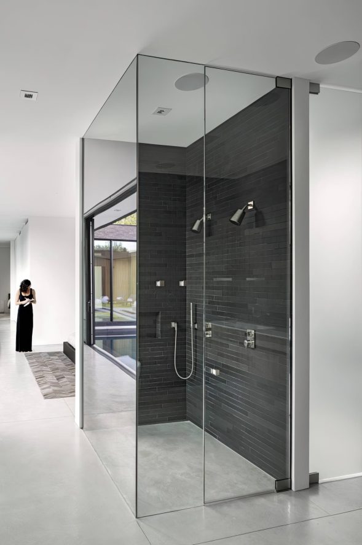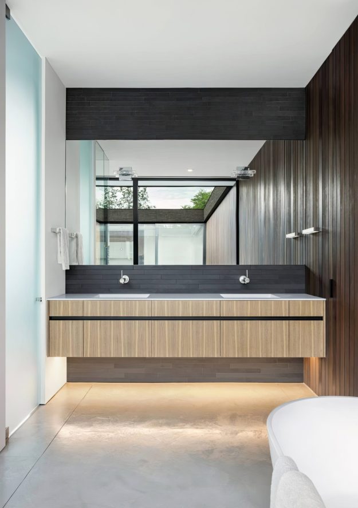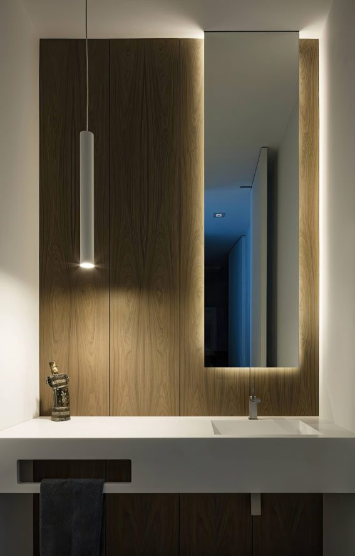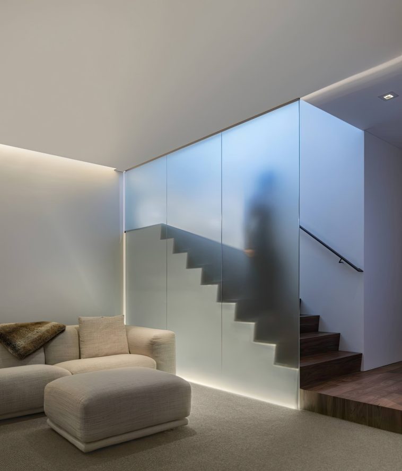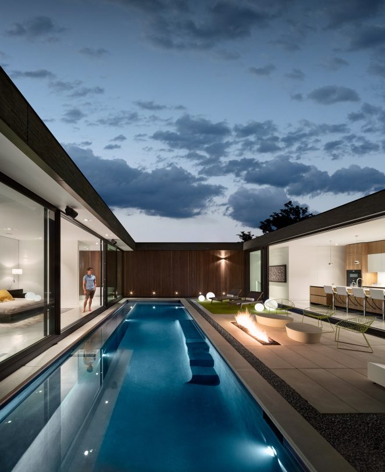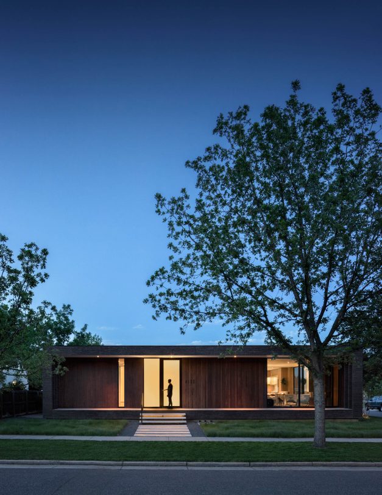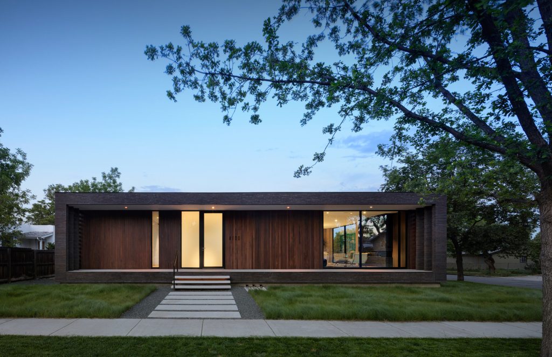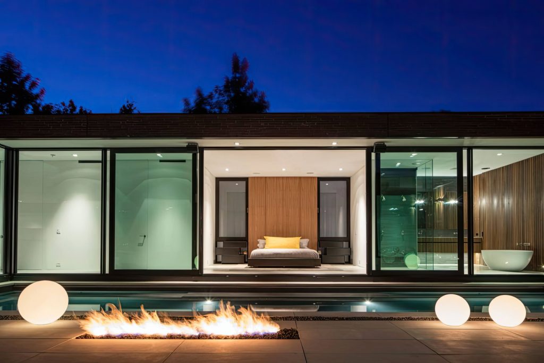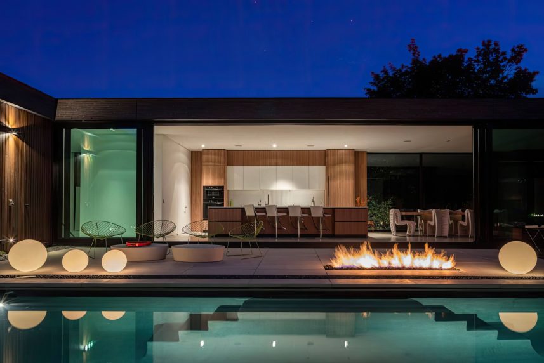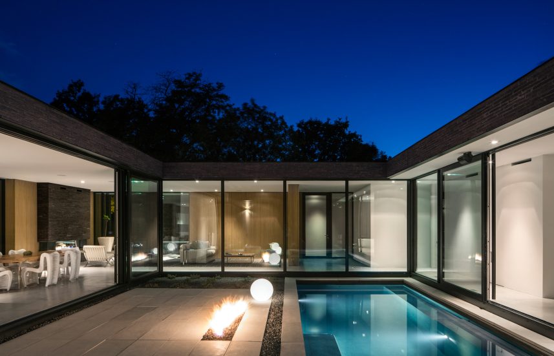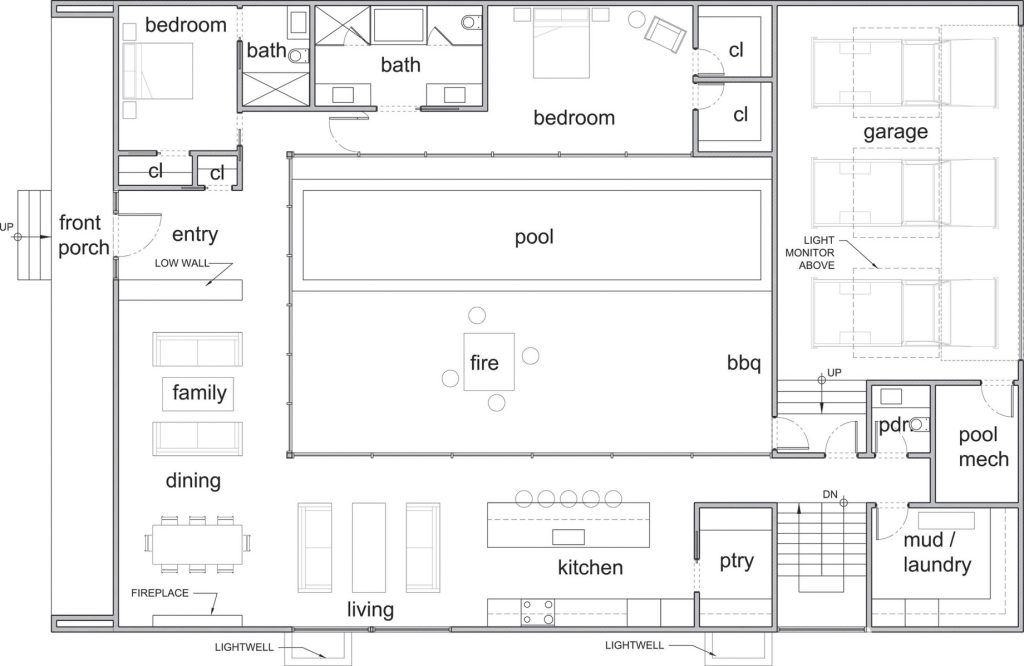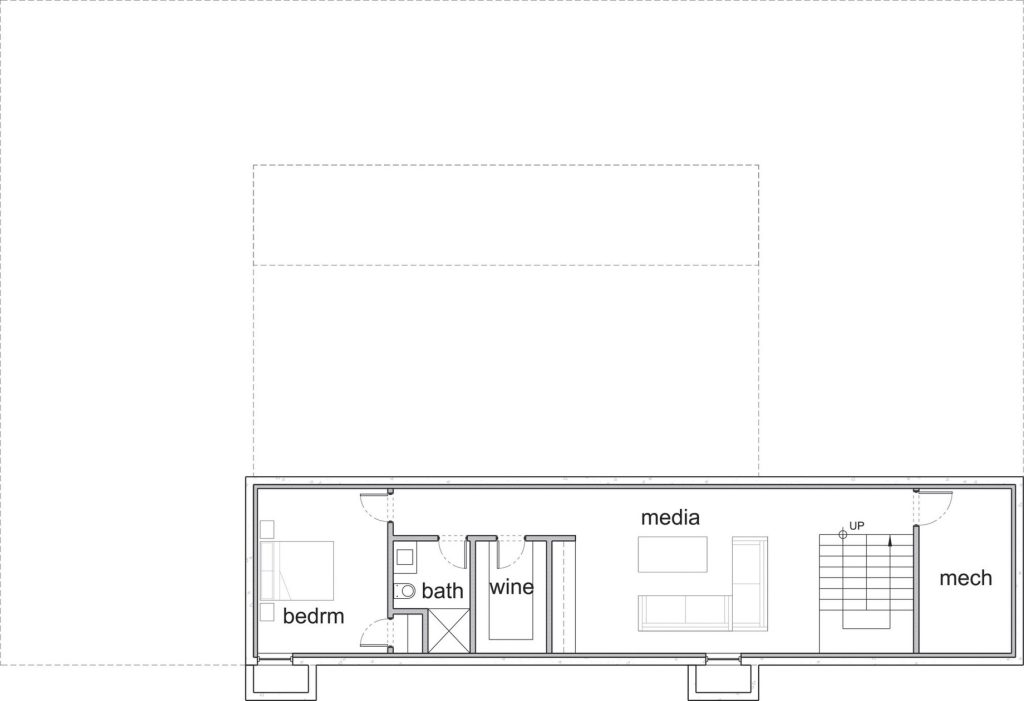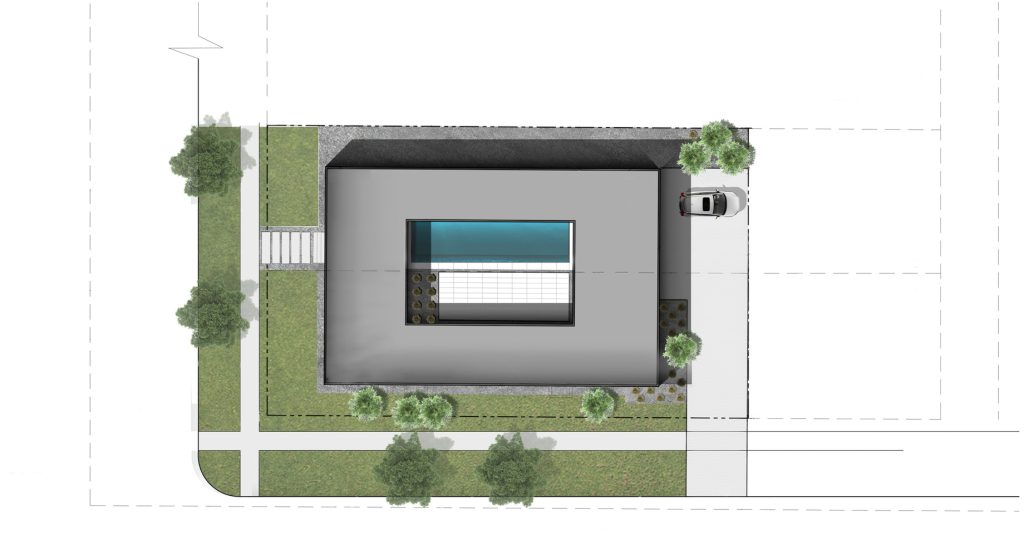Brick City House, by Studio B Architecture + Interiors, is set on a distinct street edge corner lot, organizing the design around an interior courtyard, in an older Denver neighborhood known for its traditional brick bungalows and large entry porches.
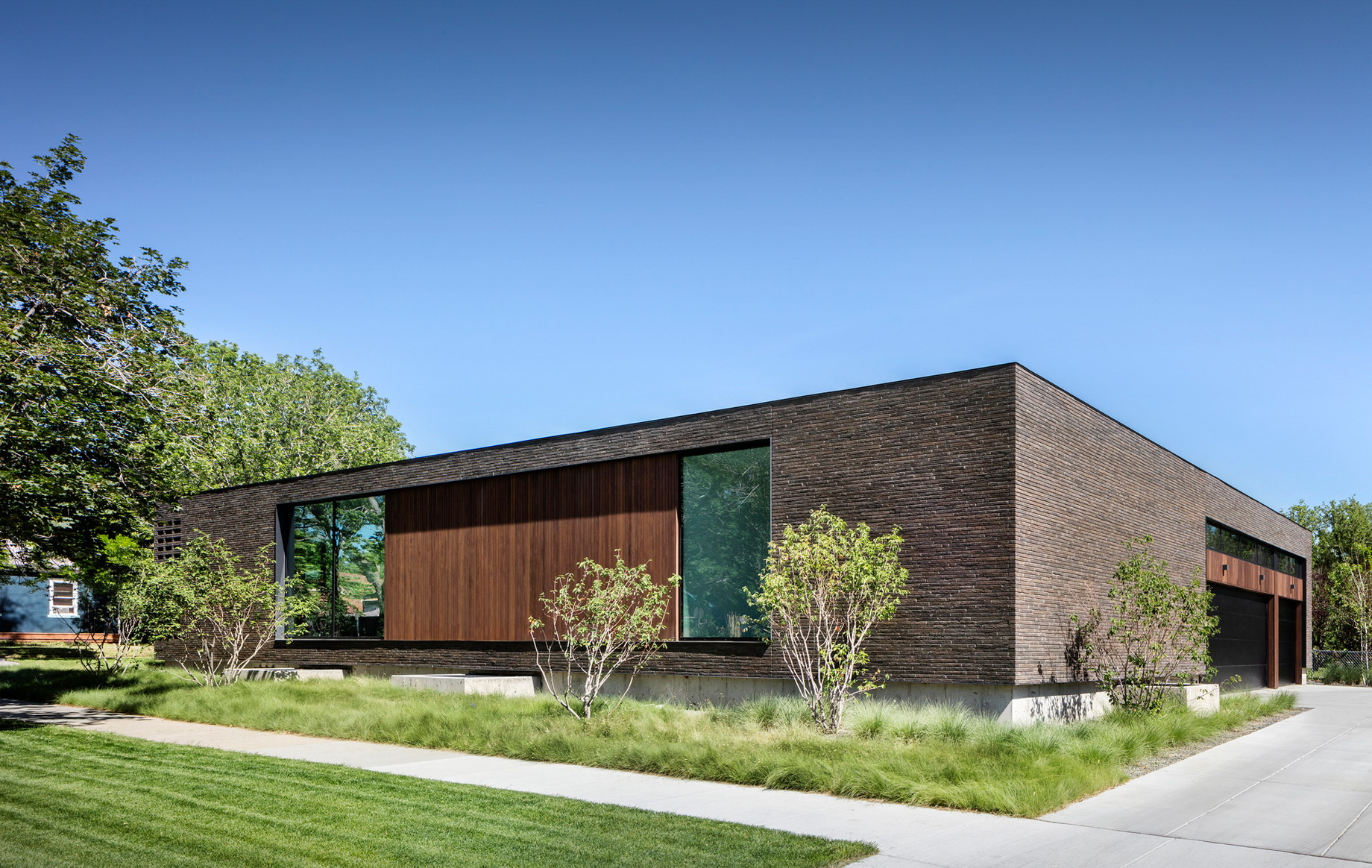
- Name: Brick City House
- Bedrooms: 3
- Bathrooms: 4
- Size: 4,600 sq. ft.
- Built: 2016
In an older Denver neighborhood where small-scale brick bungalows with expansive entry porches dominate, the Brick City House stands out for its thoughtful integration and modern reinterpretation of the area’s traditional architectural language. Designed by Studio B Architecture + Interiors, this 4,600-square-foot home takes an inward focus by organizing its program around an interior courtyard. This approach not only creates a defined street edge on its corner lot but also contrasts sharply with the recent trend of large, overly complex projects in the area. Instead, this home offers a smaller, lower-profile structure that remains deeply respectful of its urban context.
The material palette of the Brick City House is both simple and refined, showcasing high-quality handmade brick, walnut, plaster, and glass. The design deliberately avoids large exterior views, directing the gaze inward toward the courtyard and pool, and upward toward the sky, creating a connection to nature that is inspired by modern artists’ explorations of the relationship between sky, earth, and proportion. This inward focus allows the home to maintain a private, serene atmosphere, despite its urban setting.
Inside, the home is equally well-considered, featuring clean, walnut wall paneling that lends warmth and timelessness to the spaces. The kitchen, a central element of the home, is both functional and elegant, with a multi-purpose island and integrated cabinetry that keeps the space uncluttered. The hidden pantry and matte black finishes further enhance the streamlined design, reflecting a broader trend in contemporary residential architecture where form and function are seamlessly intertwined. The Brick City House thus not only respects its historical context but also pushes the boundaries of modern residential design, offering a unique and introspective living experience in the heart of Denver.
- Architect: Studio B Architecture + Interiors
- Photography: Raul Garcia
- Location: Denver, CO, USA
