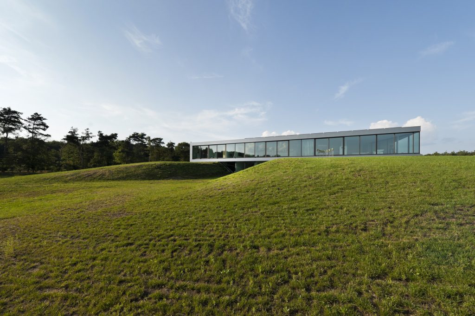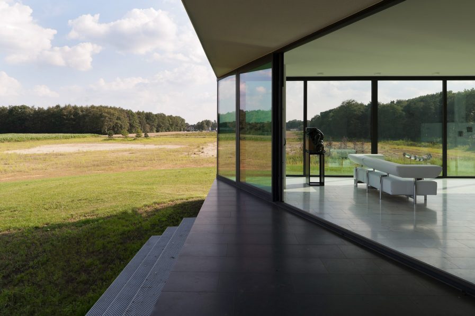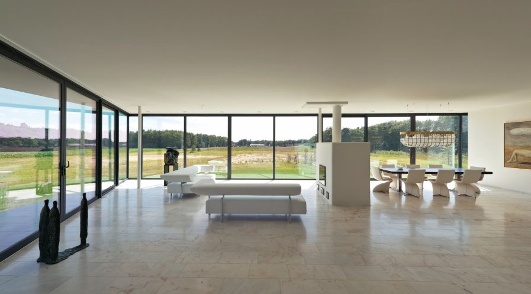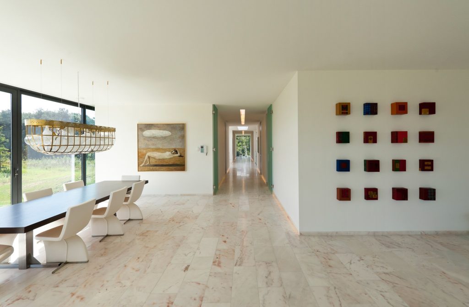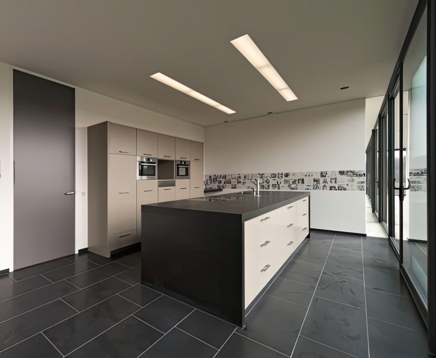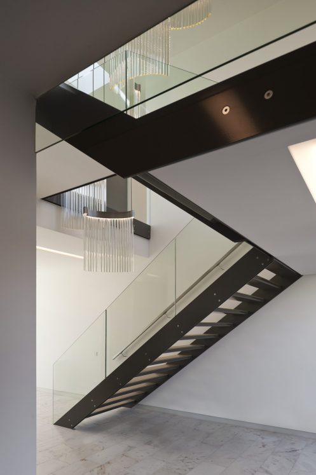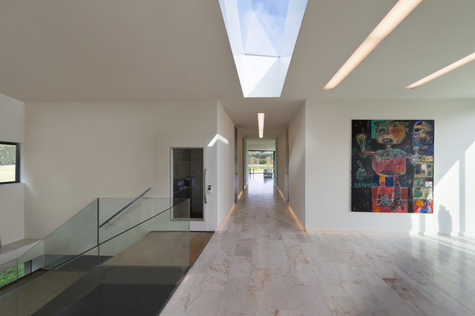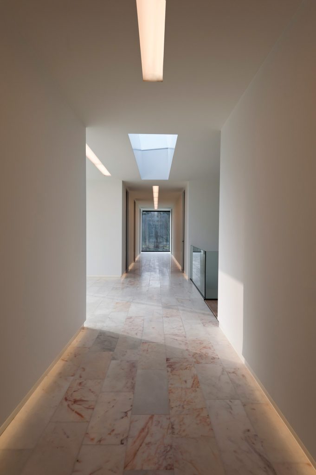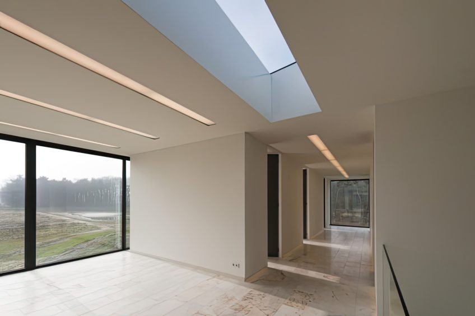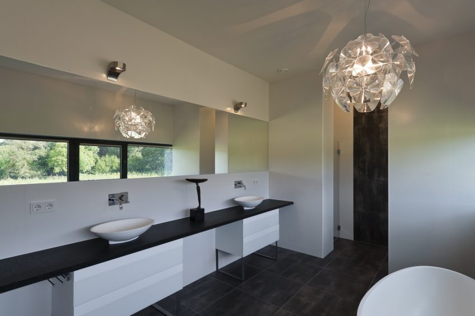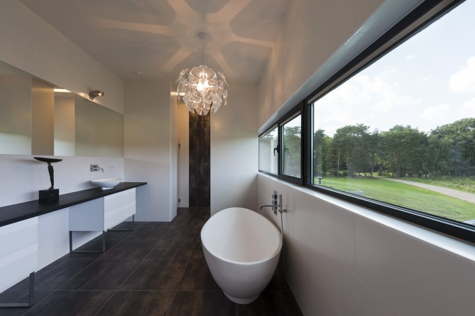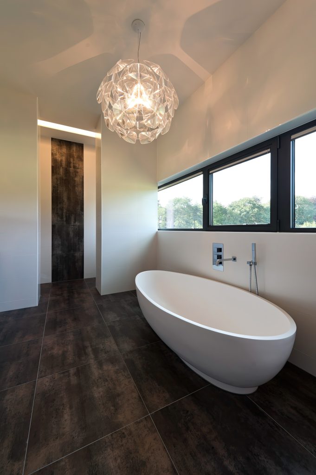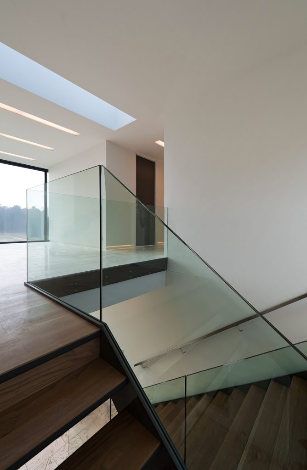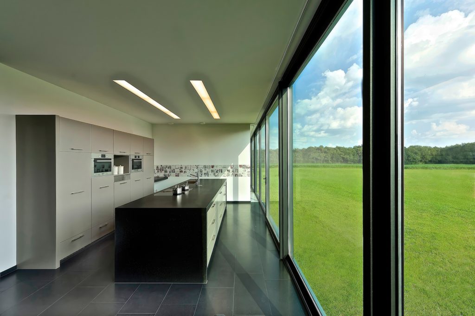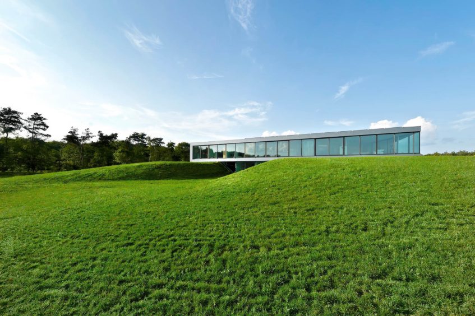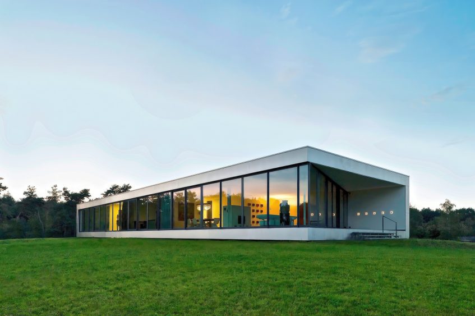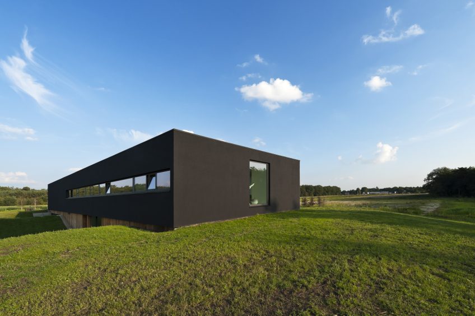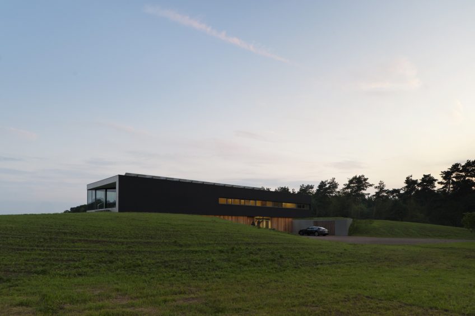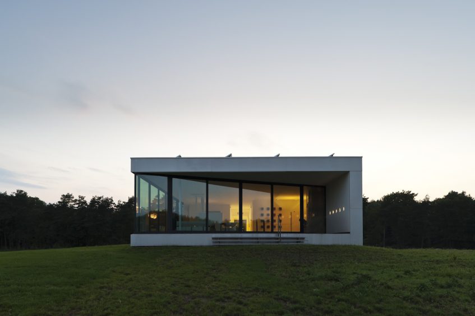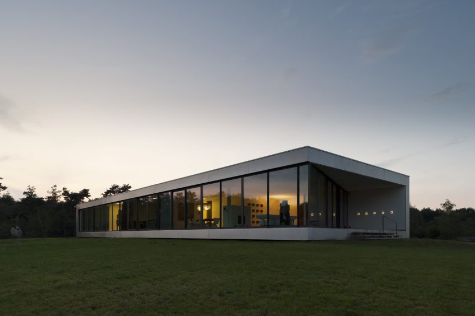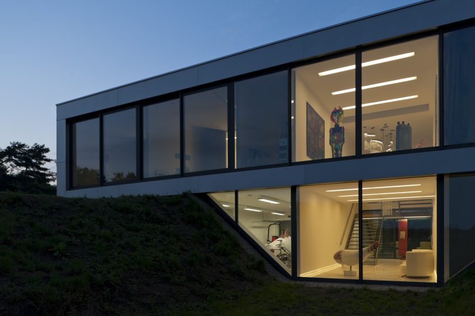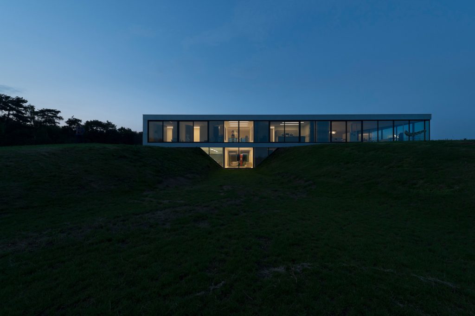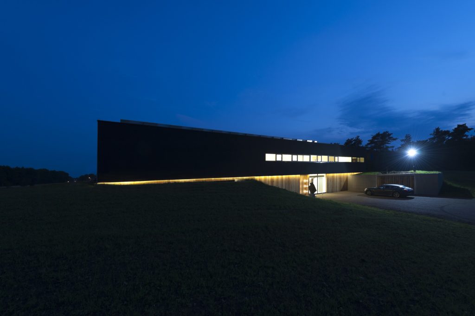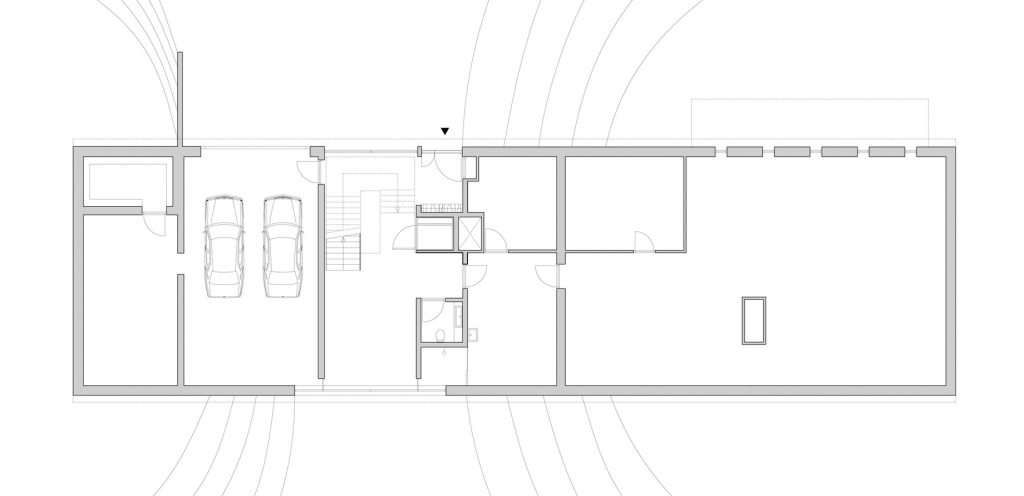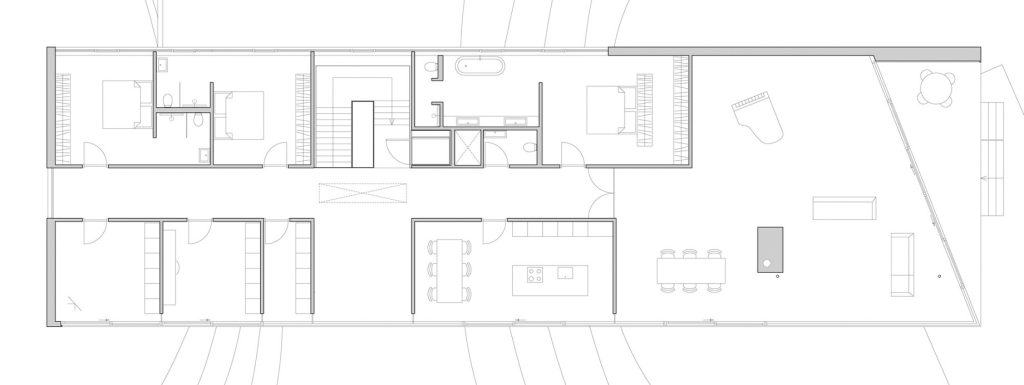Bridge House, by123DV Architectuur, features a striking glass pavilion, perched atop mounds formed from repurposed soil, ensuring both privacy and panoramic views. The villa is self-sufficient, with solar panels, geothermal energy storage, and Heat Mirror glass that cools the interior naturally. Inside, wide corridors double as art galleries, while materials like marble and white plaster create a tranquil atmosphere.
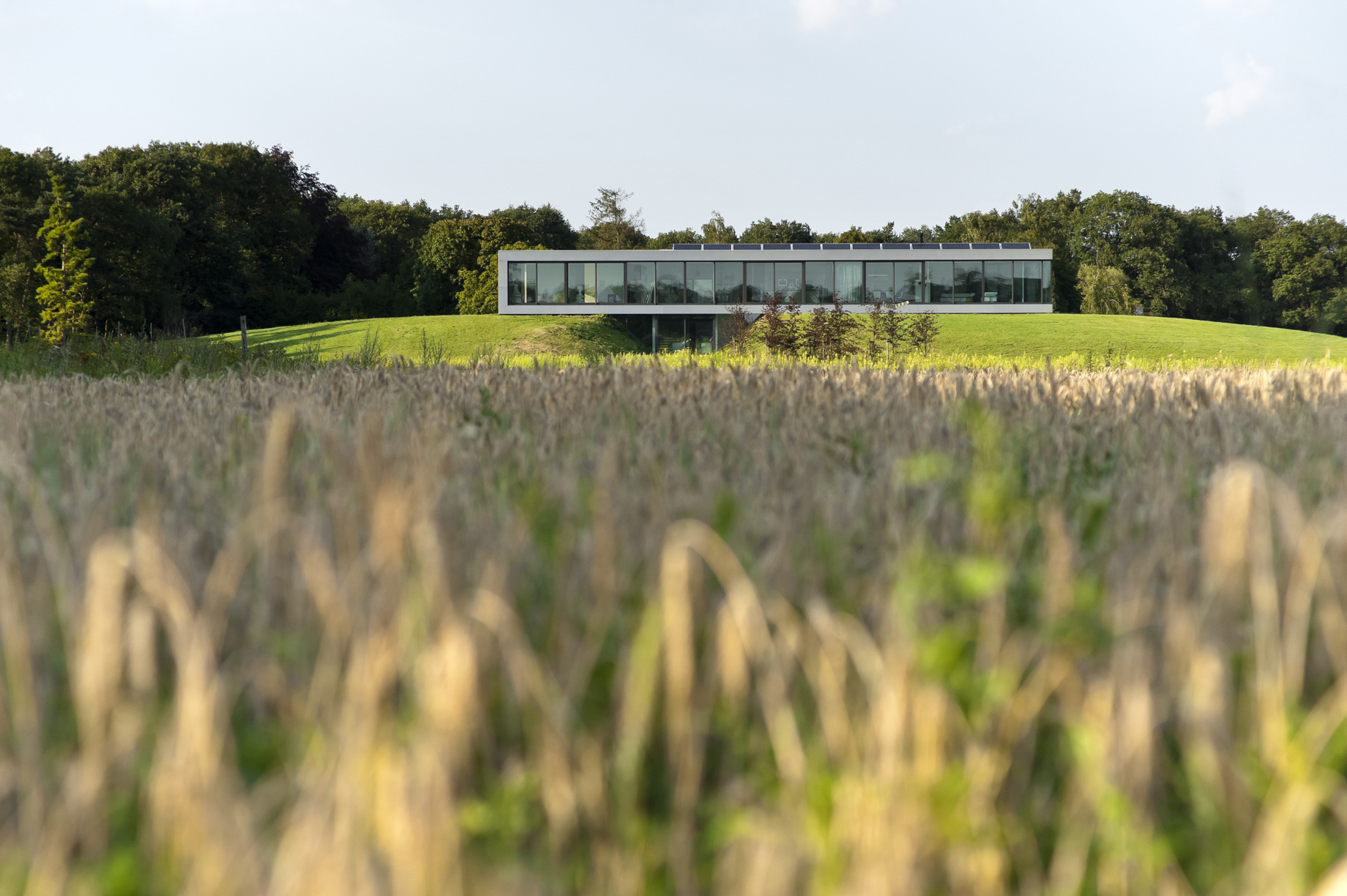
- Name: Bridge House
- Bedrooms: 3
- Bathrooms: 4
- Size: 8,880 sq. ft.
- Built: 2011
In the heart of the Achterhoek, a striking modern villa has emerged, artfully blending modern architecture with the serene Dutch landscape. Perched atop two artificial mounds created from excavated soil, this glass pavilion bridges the peaks, offering expansive views while maintaining privacy. The villa’s design by architect Liong Lie emphasizes sustainability, utilizing energy-efficient features like Heat Mirror glass, solar panels, and geothermal storage to ensure self-sufficiency. The house’s connection to nature is further enhanced by its transparent façades, allowing natural light to flood the interior, while the surrounding landscape park, featuring 17,000 trees and 1,000 rhododendrons, complements the villa’s minimalist aesthetic.
The villa’s interior reflects a commitment to both functionality and understated elegance. A spacious corridor serves as a gallery for the owner’s art collection, linking the living areas with the expansive outdoor views. The design prioritizes accessibility, with wide hallways, a lift, and wheelchair-accessible facilities, ensuring the home is equipped for lifelong living. The choice of materials, such as marble floors and white plastered walls, creates a serene backdrop that highlights the art and natural surroundings without overwhelming the senses.
Beyond its aesthetic and functional qualities, the villa is a model of environmental responsibility. The innovative use of the excavated soil to form the mounds not only integrates the building into its landscape but also contributes to the overall sustainability of the project. Combined with features like rainwater reuse, a septic tank, and biocables, the villa stands as a modern example of eco-conscious design, harmonizing contemporary luxury with a deep respect for the environment.
- Architect: 123DV Architectuur
- Photography: Christiaan de Bruijne
- Location: Berkel-Enschot, Netherlands
