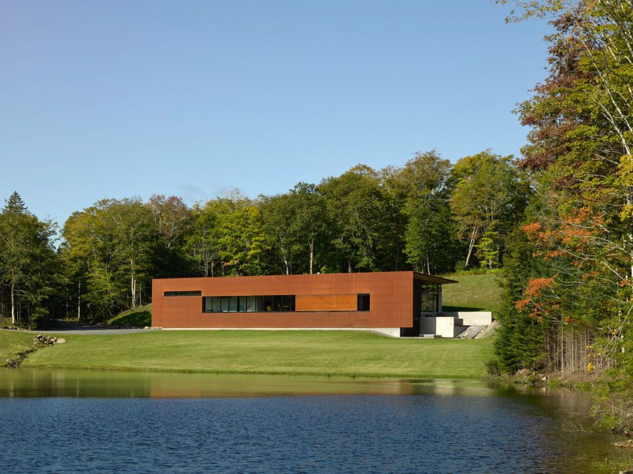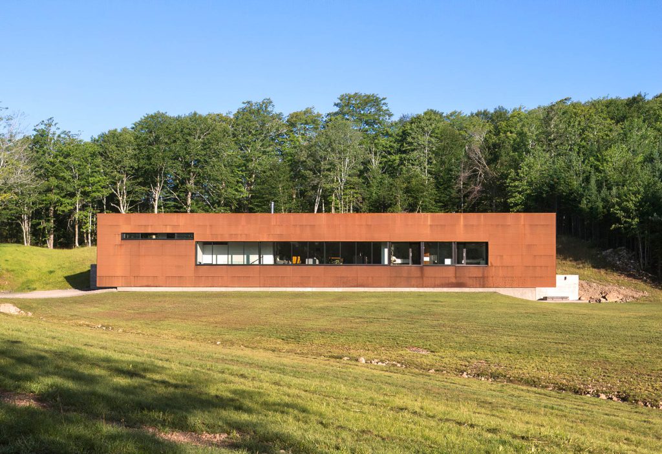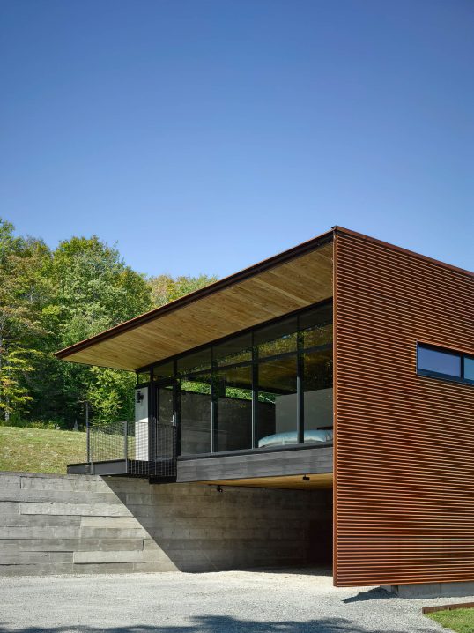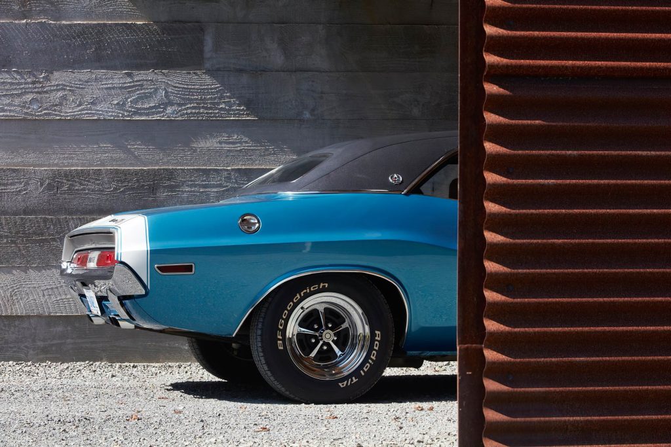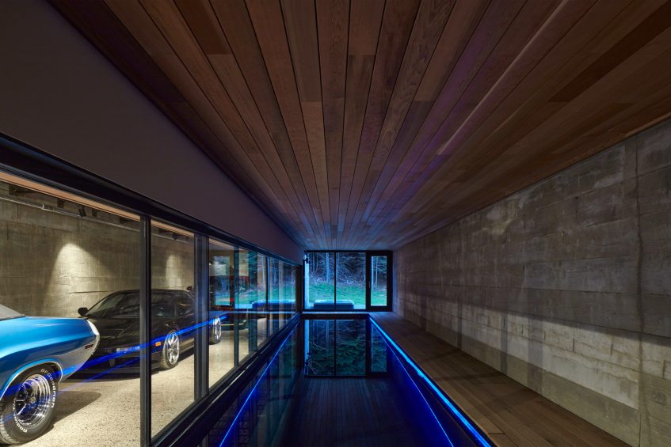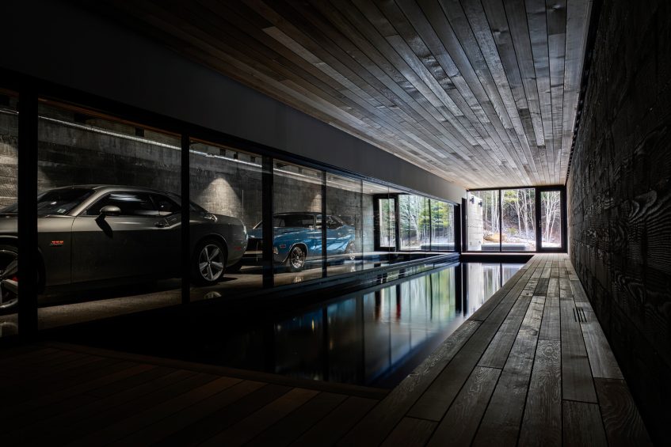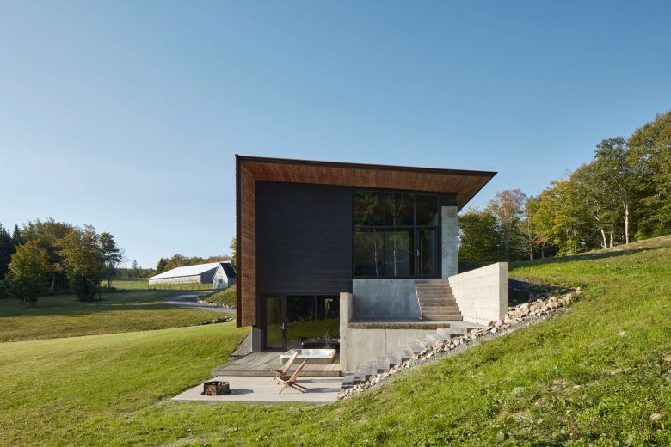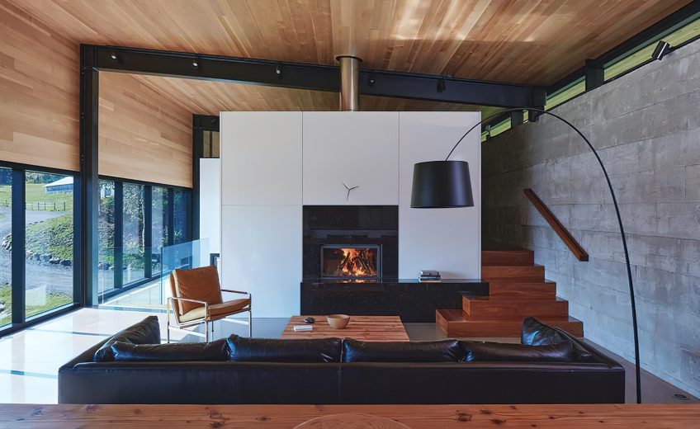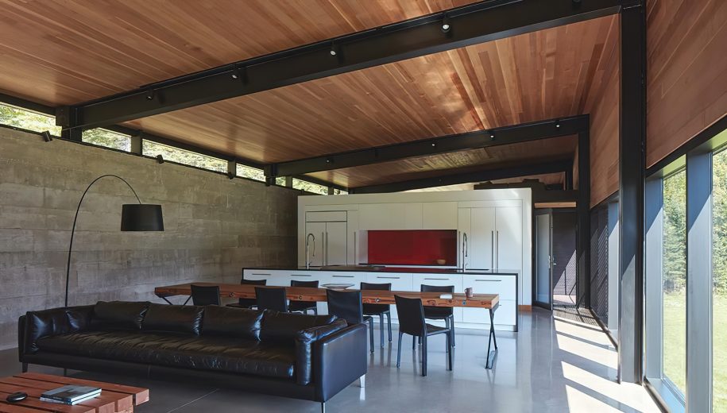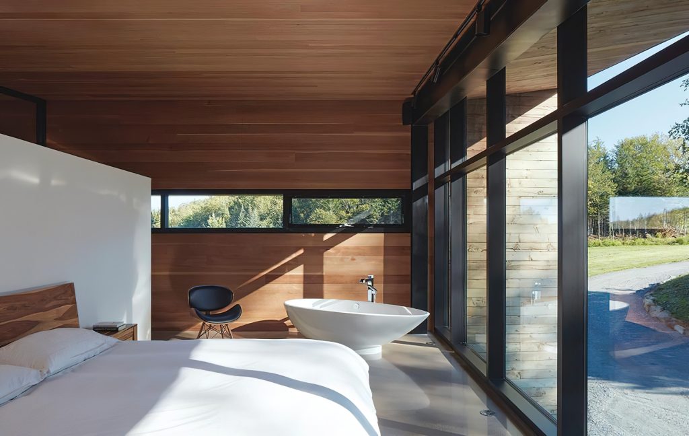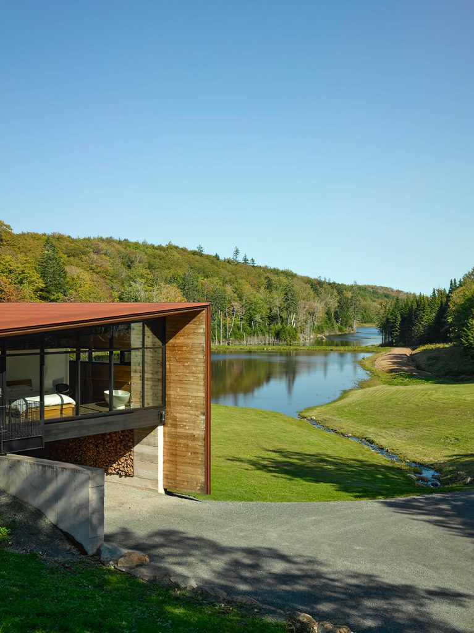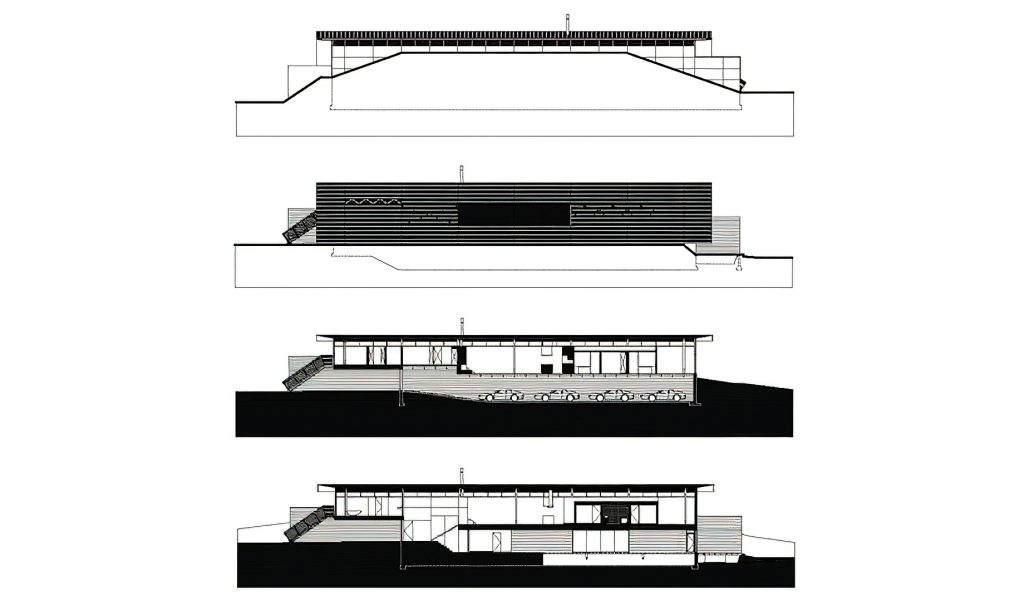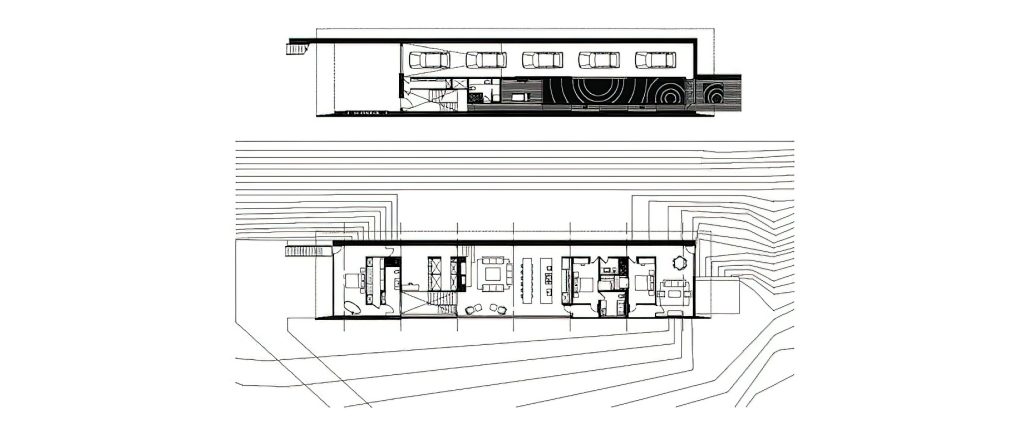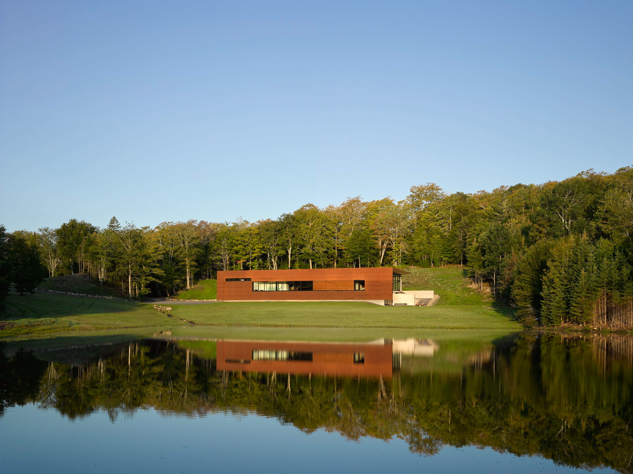
- Name: Burge House
- Bedrooms: 3
- Bathrooms: 4
- Size: 6,200 sqft (576 sqm)
- Built: 2020
The Burge House is a year-round residence located on Mount Thom in the Cobequid Mountains of central Nova Scotia. It serves as a home for a helicopter mechanic and his family, who works on building wind turbines on the mountaintop above. The house is designed to blend in with the surrounding landscape, situated on a hill above a meadow, with views of a creek and lake below. The layout of the house is organized around the valley, brook, and mountain road nearby. Stripped down and archetypal, the structure is a landscape piece of modern minimalistic architecture that was designed to never upstage its bucolic surroundings.
The house is designed in the form of an extruded, folded corrugated Corten steel “clip” supported by structural steel frames spaced 20 feet (6 meters) apart. It sits entirely within a 144-foot (44-meter) long and 20-foot (6-meter) high concrete retaining wall structure. The main level is organized around two central cores that contain the hearth and kitchen, while private spaces are located at either end of the layout with views of the surrounding forest.
The 6,200 sq. ft. family home is located on Mount Thom in Pictou County, Nova Scotia. It was completed in 2020 and took 2-1/2 years to design and build. The house was designed to take advantage of the surrounding landscape and showcases the client’s collection of vintage cars. The lower level is divided into two long rooms, one of which serves as a vault for the car collection and is accompanied by views of a parallel lap pool. The home includes sustainable features such as the use of recycled wood from the owner’s wind turbines and high windows on the north side providing cross ventilation to the large windows on the south side.
- Architect: MacKay-Lyons Sweetapple Architects
- Photography: James Brittain
- Location: Mount Thom, NS, Canada
