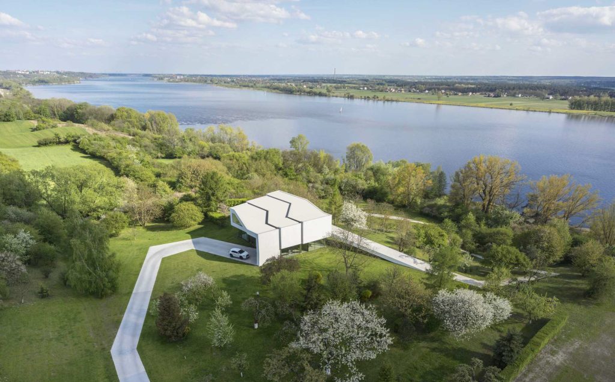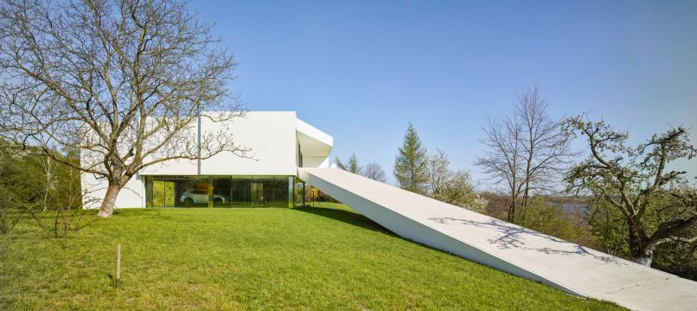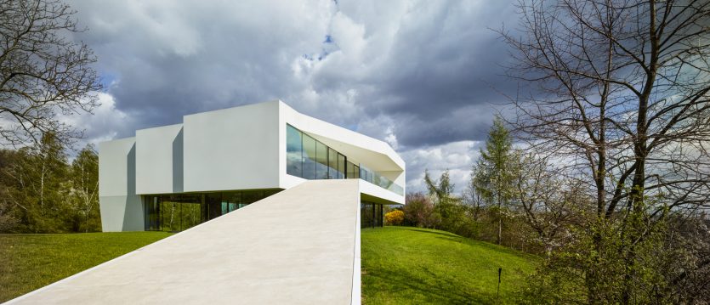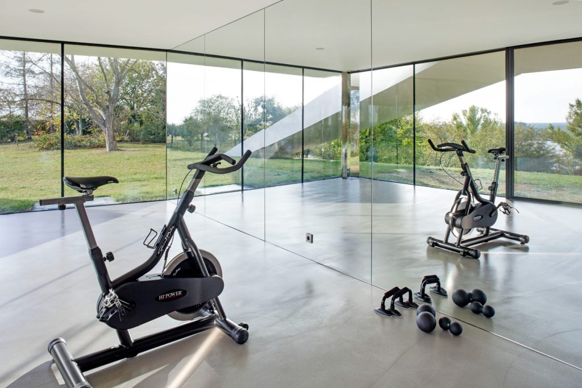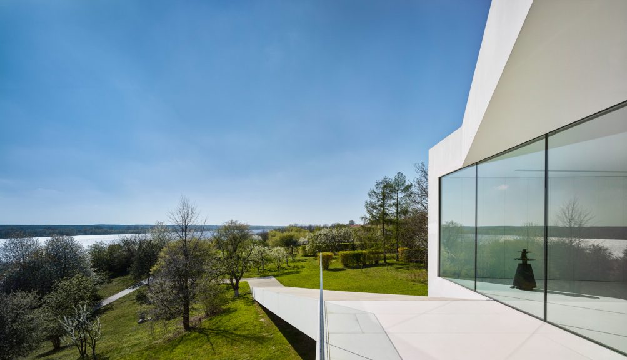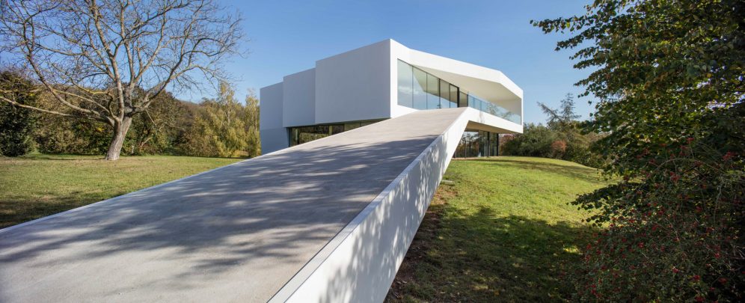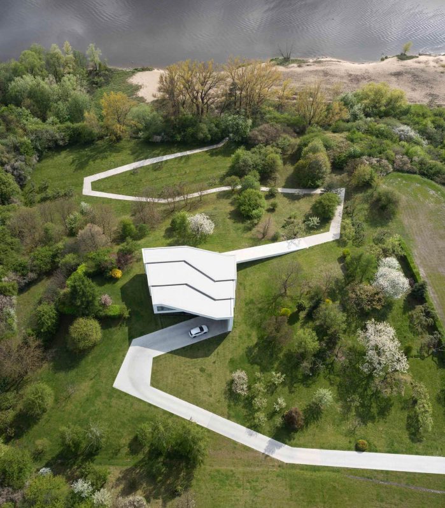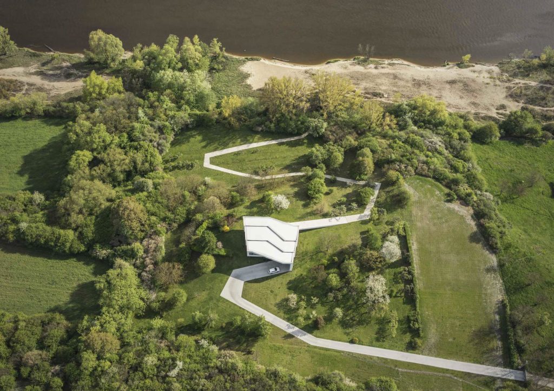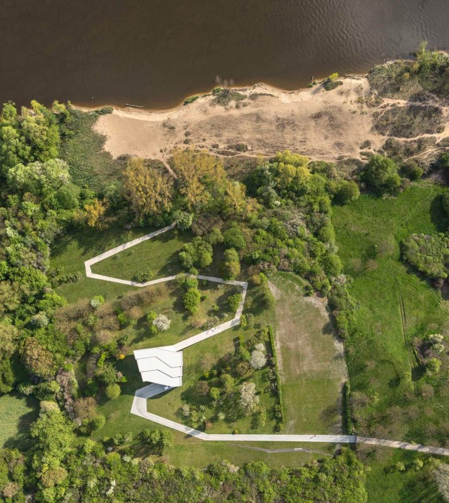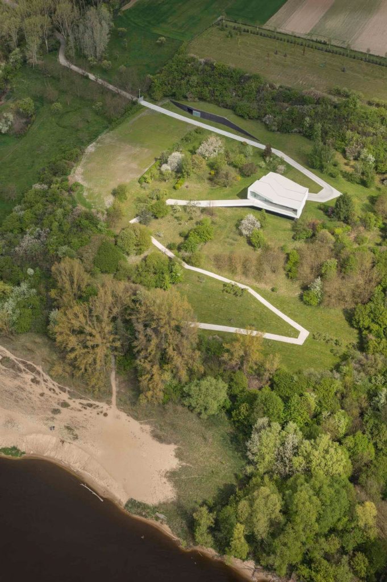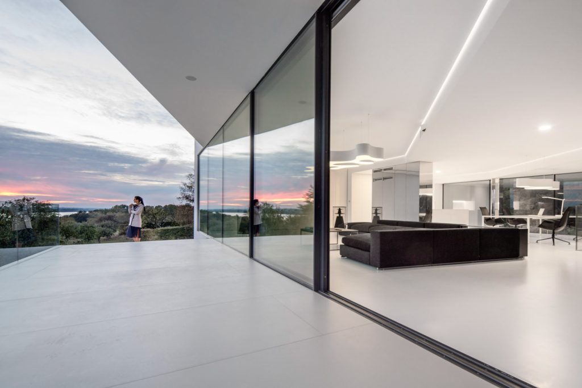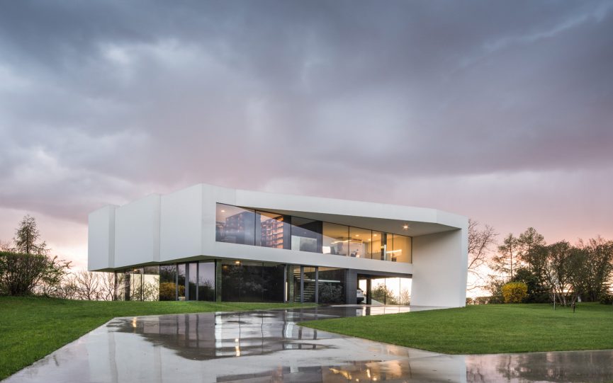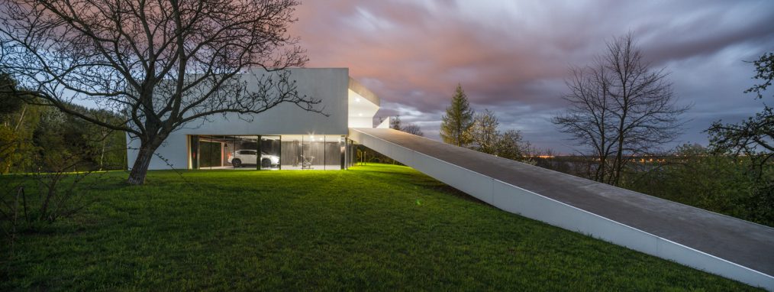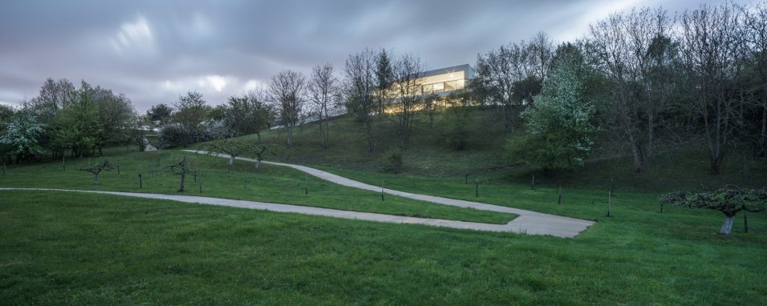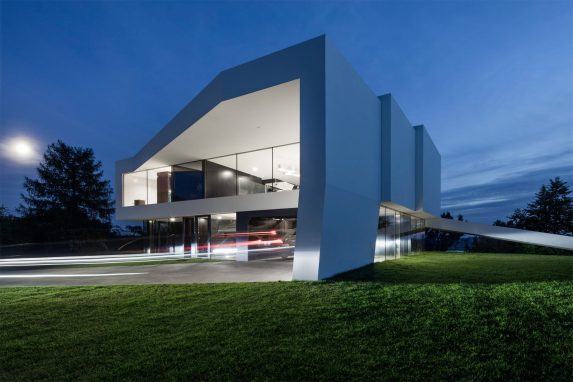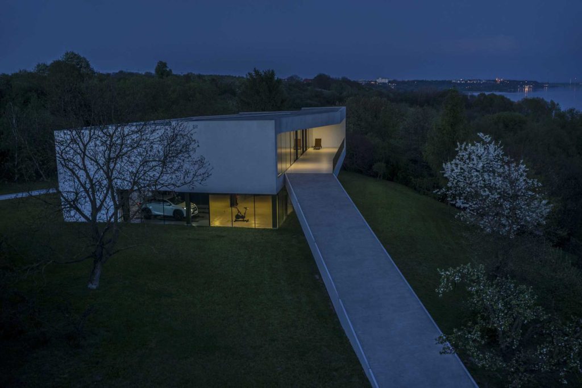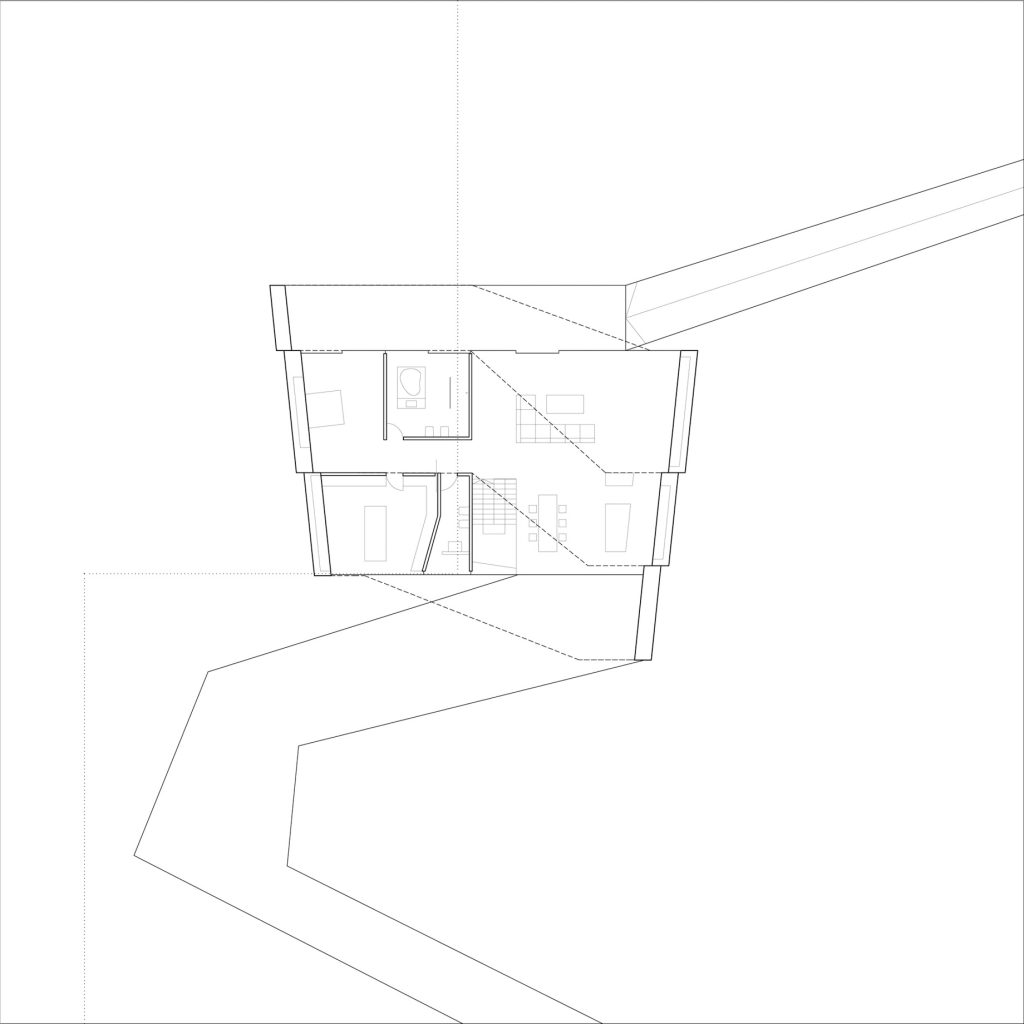By the Way House, designed by KWK Promes, is a striking architectural response to its natural surroundings. The design takes inspiration from a winding road that leads through an old orchard to the home’s elevated position on a hill. Rather than treating the road as a separate element, the architects extended its presence, allowing it to shape the entire structure. The result is a concrete ribbon that wraps around the living spaces, forming the walls, ceilings, and roof, before unfurling into a footbridge that meanders toward a riverside marina. This seamless integration of architecture and landscape ensures uninterrupted views, with the structure rising among the treetops while maintaining a direct connection to the land below.
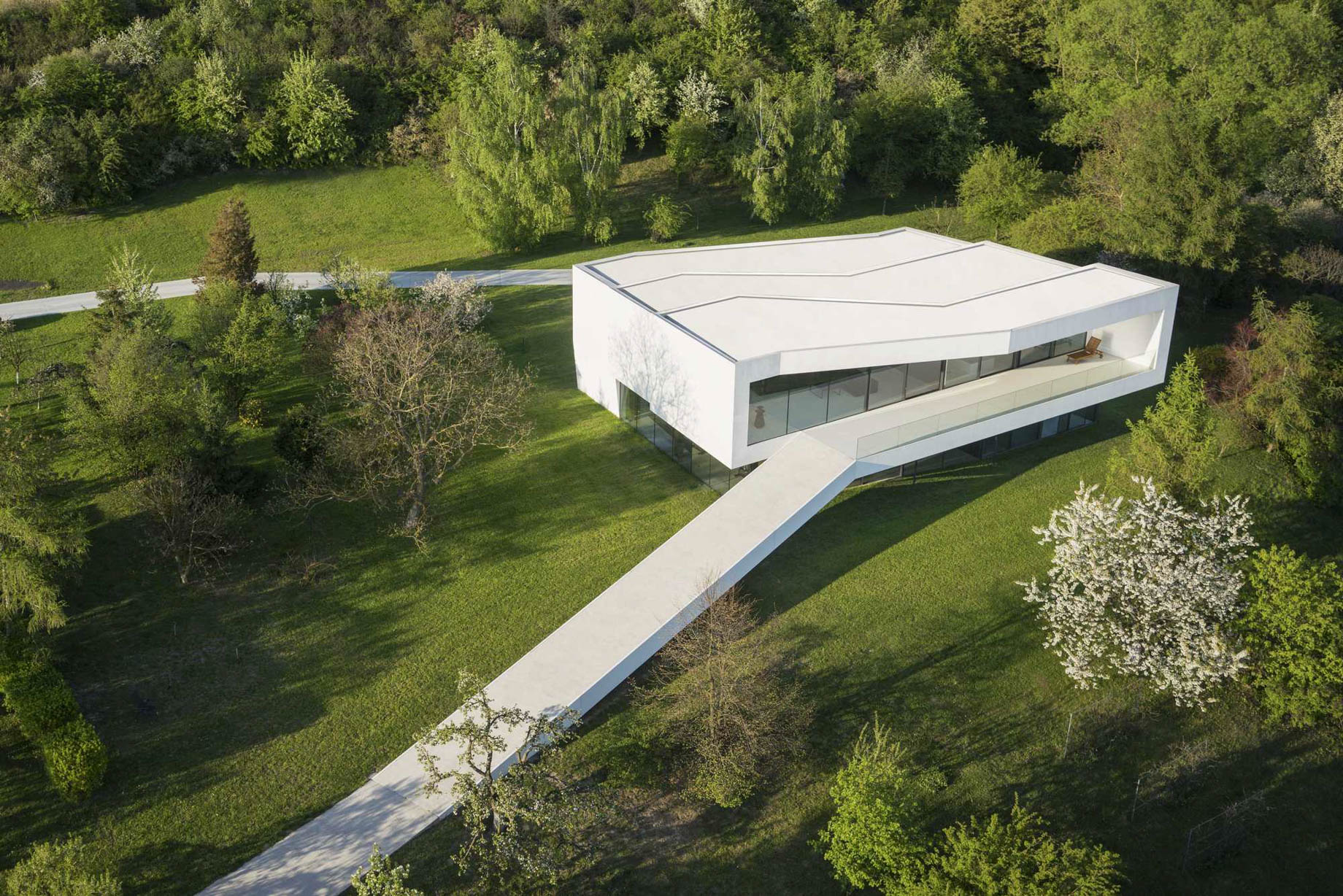
- Name: By the Way House
- Bedrooms: 3
- Bathrooms: 3
- Size: 7,502 sq. ft.
- Lot: 1.76 acres
- Built: 2016
Set in the lush Polish countryside, By the Way House by KWK Promes is a striking architectural feat where a single continuous road dictates the form of the home. The client’s request was unusual, he wanted a replica of his existing apartment’s simple interiors but positioned atop a secluded hill with a view of the river. To achieve this, the design team took inspiration from the winding access road that naturally curved through the orchard, carefully avoiding trees and following the steep terrain. Instead of merely leading to the home, the road was elevated and wrapped around the structure, forming its walls, ceilings, and roof before unfurling into a footbridge that descends toward the riverfront marina. This seamless integration blurs the boundary between infrastructure and architecture, anchoring the house within its environment without disrupting the natural landscape.
The home’s construction mirrors this innovative vision, utilizing a mix of reinforced concrete and steel to create a ribbon-like structure that frames the living spaces. The ground floor houses a guest suite, gym, and garage, while the first floor living quarters extend outward to maximize panoramic views of the river. To maintain the clarity of the design, window profiles are concealed, and glass handrails blend into the structure, ensuring unobstructed sightlines. Steel support columns, clad in Super Mirror Steel Plates, reflect the surroundings, making them nearly invisible. This approach reinforces the concept of an uninterrupted architectural flow, where the road-turned-structure remains the dominant visual element.
From an aerial perspective, the concept is unmistakable, a continuous concrete pathway weaving through the site, transforming from a road into a home and back into a path leading to the water’s edge. The light concrete exterior, chosen to echo the material of the original road, shields the house from prevailing western winds while complementing the natural surroundings. Inside, minimalistic interiors allow the landscape to take precedence, with timber paneling subtly reinforcing the design narrative. The result is a home that merges movement, structure, and nature into a cohesive, functional work of art, embodying the possibilities of site-responsive design.
- Architect: KWK Promes
- Photography: Juliusz Sokoàowski, Jarosàaw Syrek
- Location: Tony Halika 51, 09-400 Maszewo, Poland

