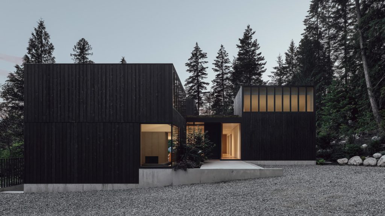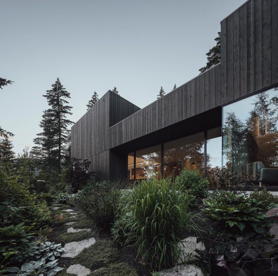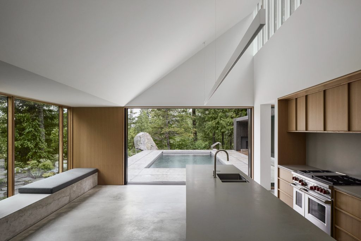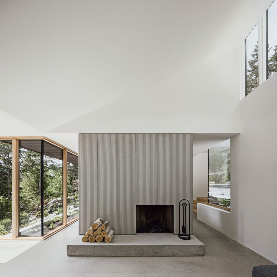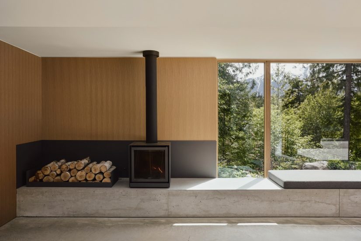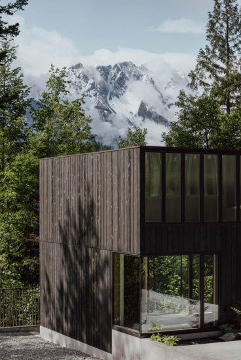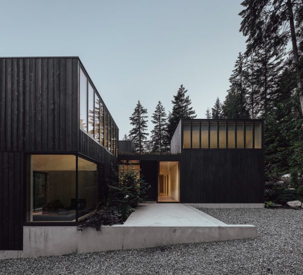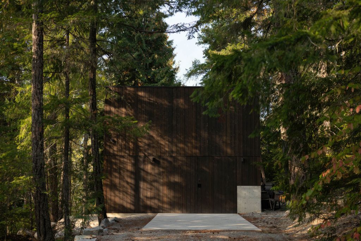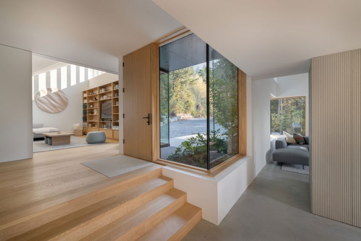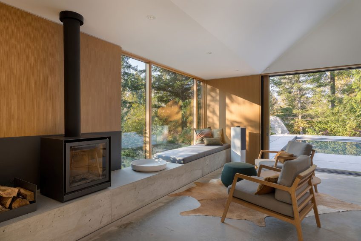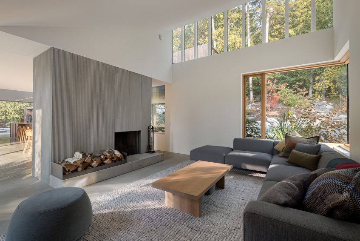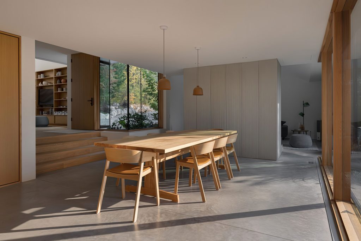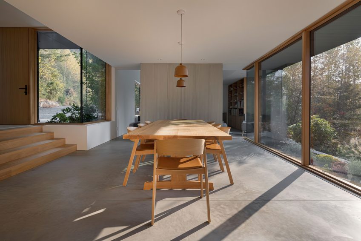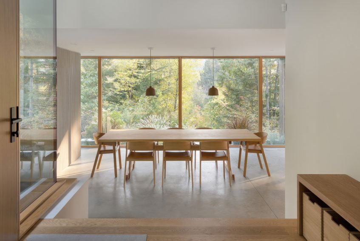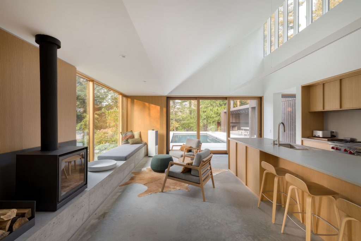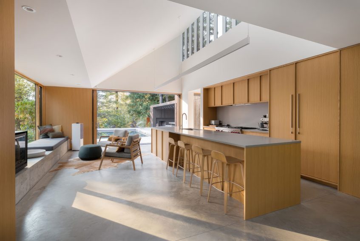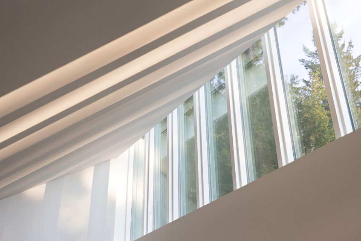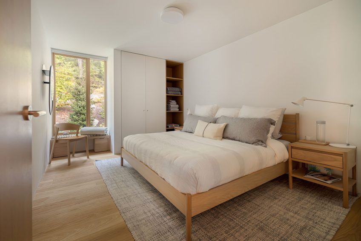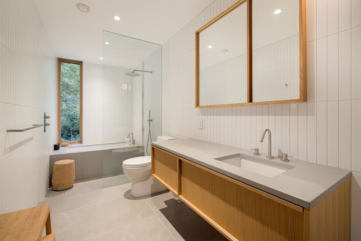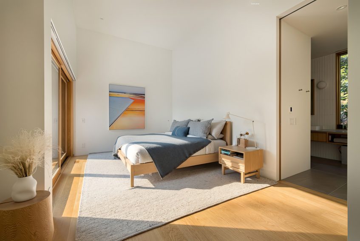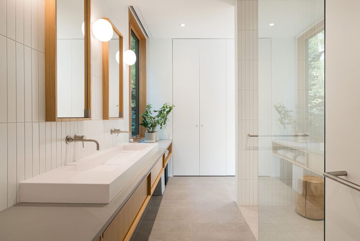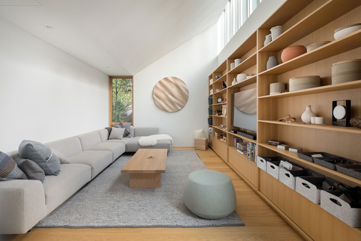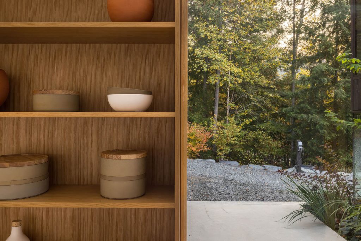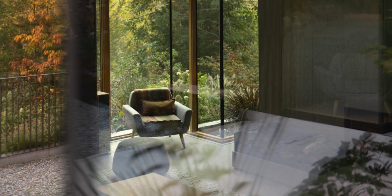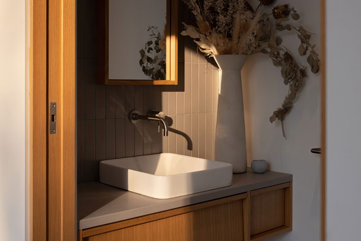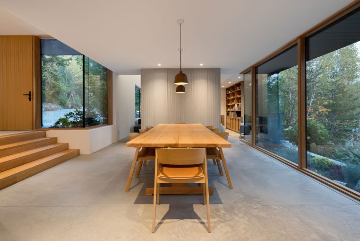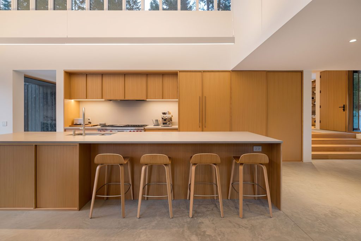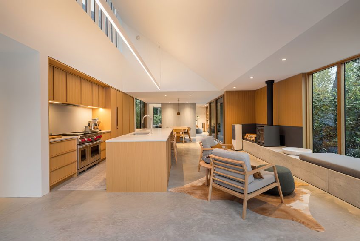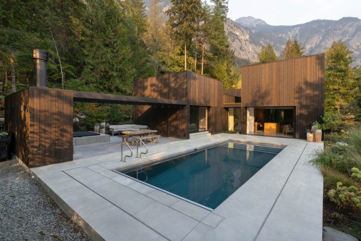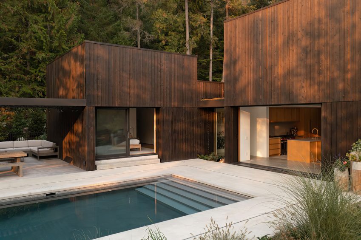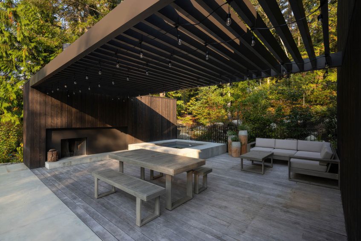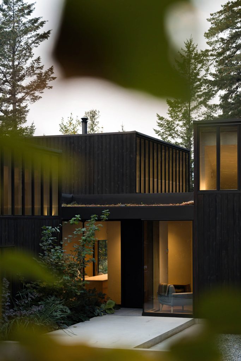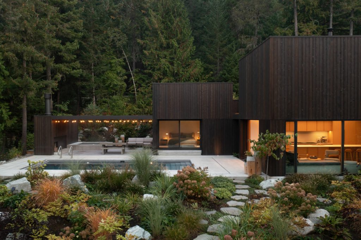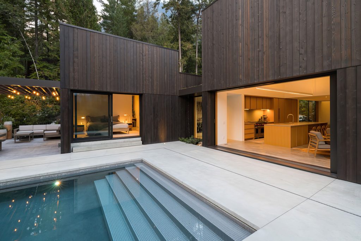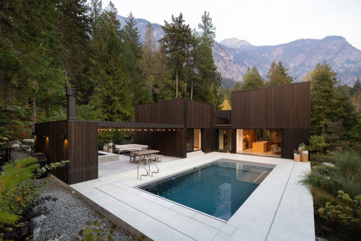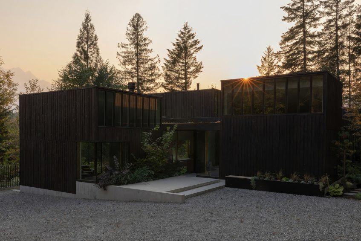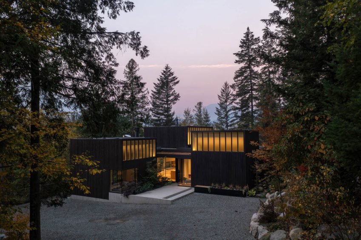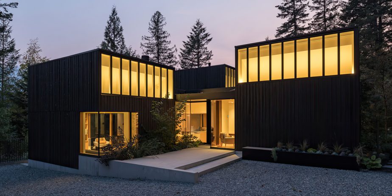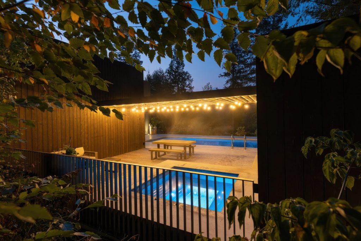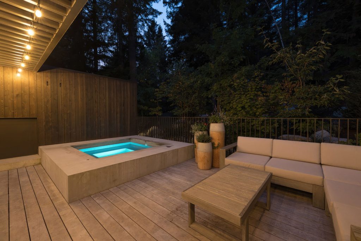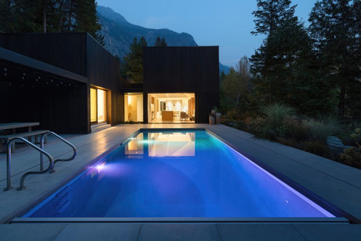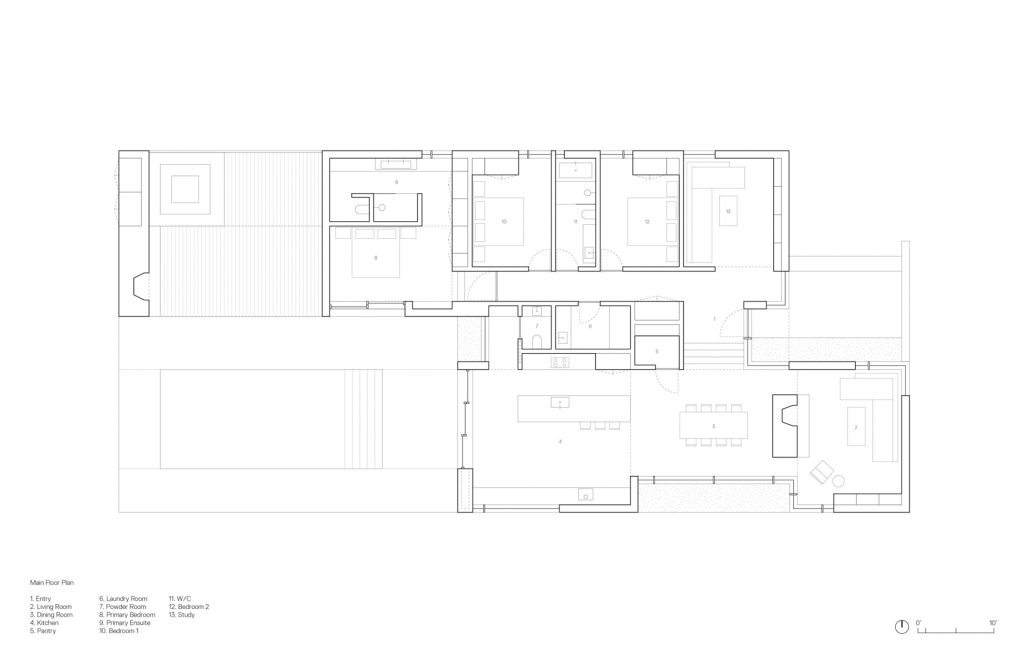Camera House, designed by Leckie Studio Architecture, is a striking rural retreat in British Columbia’s Pemberton Valley, designed to immerse its inhabitants in the Pacific Northwest landscape. Clad in brushed Western Red Cedar with a dark stain finish, the single-story home melds into its forested surroundings while offering expansive views of the Garibaldi Range, Owl Ridge, and nearby treetops through carefully positioned clerestory windows and glazed apertures. The steep roofline and strategic orientation allow for dramatic skylights and generous overhangs that enhance the passive heating and cooling strategies, making the home both visually compelling and sustainably mindful.
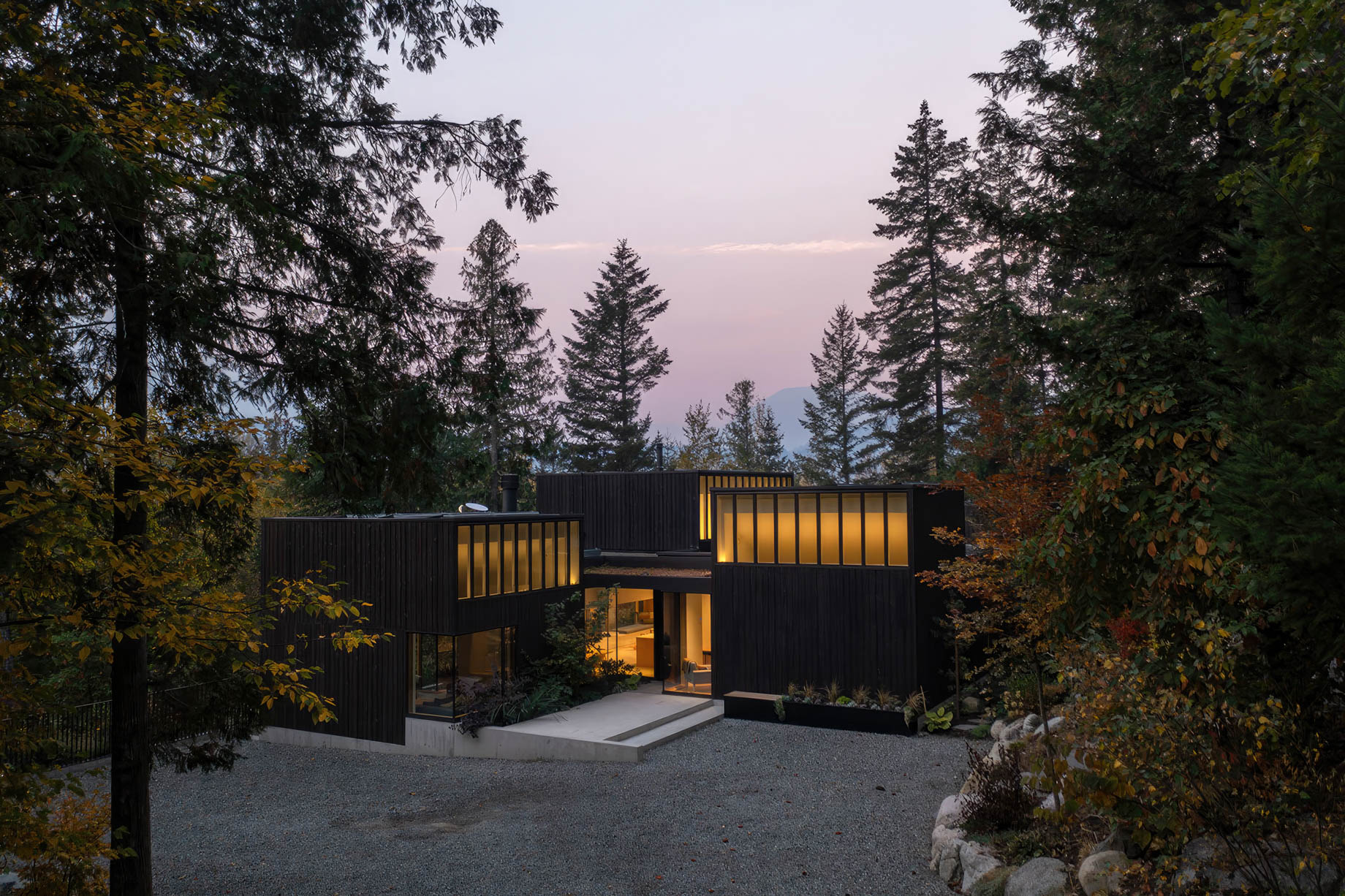
- Name: Camera House
- Bedrooms: 3
- Bathrooms: 3
- Size: 2,650 sq. ft.
- Lot: 5.0 acres
- Built: 2021
Camera House by Leckie Studio reimagines the traditional rural retreat with an architectural design that captures the immersive beauty of British Columbia’s Pemberton Valley. Set within five acres of lush forestland, this striking single-storey home acts as a “lens” for the surrounding landscape, where expansive windows and clerestory skylights frame distinct views of the site’s natural features. The layout carefully orients spaces to highlight three primary perspectives: the towering foreground of the forest, the distant backdrop of the Garibaldi Range, and the midground crags of Owl Ridge. The home’s design maximizes interaction with the environment, with sloping ceilings and sculpted interiors guiding light and sightlines to heighten the inhabitants’ connection to the outdoors.
Functionality and sustainability blend seamlessly with aesthetic purpose in Camera House. The dark, flatsawn and brushed Western Red Cedar exterior merges the structure with its forested surroundings while preserving an organic relationship with the site’s textures and tones. Strategically positioned glazing optimizes passive heating and cooling, and the south-facing overhang shields the interior from excessive solar gain. Photovoltaic panels installed on the roof provide a renewable power source for both household needs and an electric car charging station. Inside, the design palette complements the exterior’s subtlety, with polished concrete floors and a monolithic concrete fireplace adding an understated elegance to spaces illuminated by abundant natural light.
Organized across two levels along the natural slope of the land, Camera House balances private and communal areas. The private quarters, featuring three bedrooms and a flexible guest space, are tucked against the higher forested edge, while the kitchen, dining room, and public areas occupy the lower level, with seamless transitions to the outdoor terrace and swimming pool. Built for a young family seeking extended stays during summer, this home invites an intimate experience of the Pacific Northwest’s wilderness, with every aspect of the design mediating a unique encounter with the surrounding landscape. For those considering a similar lifestyle move to British Columbia, exploring relocation assistance from a local team of immigration lawyers can be a valuable step in making the transition smoother. Combining thoughtful design with access to supportive legal resources can turn a dream retreat like this into a practical reality.
- Architect: Leckie Studio Architecture
- Builder: Western Craft Contracting
- Engineers: Aspect Structural Engineers
- Photography: Ema Peter / Dolf Vermeulen
- Location: Pemberton Valley, BC, Canada
