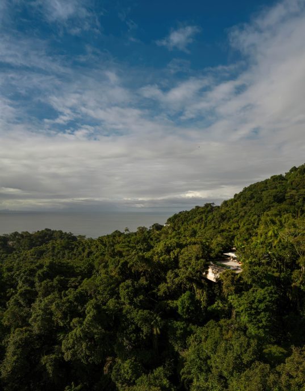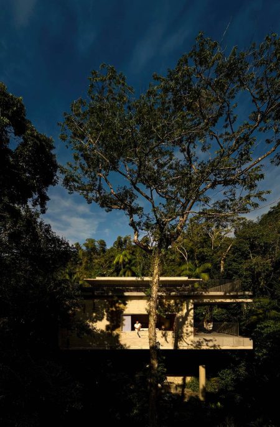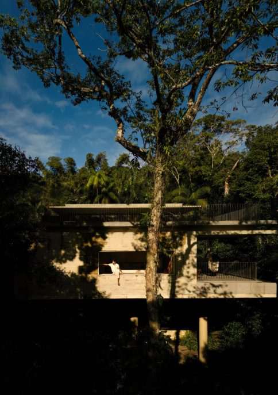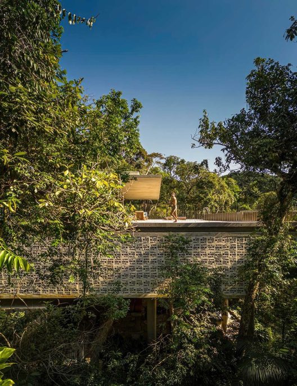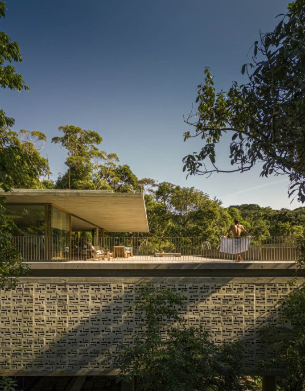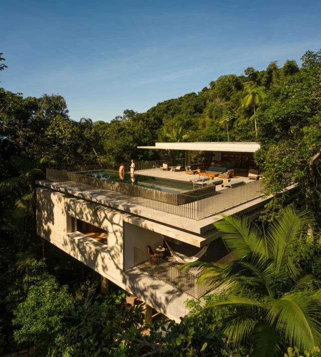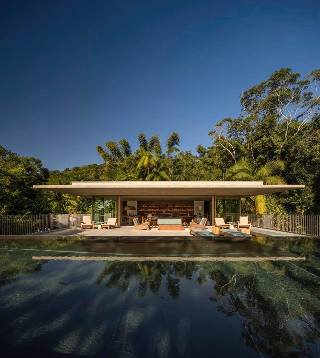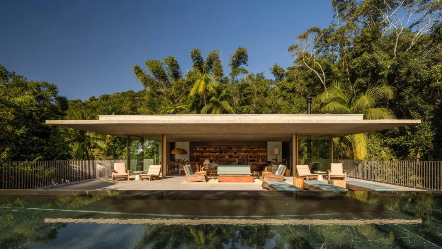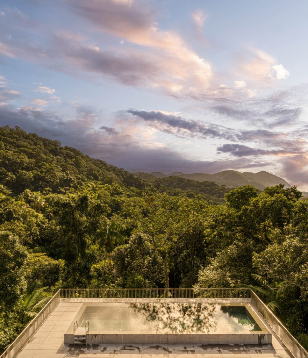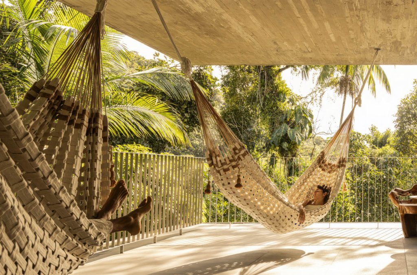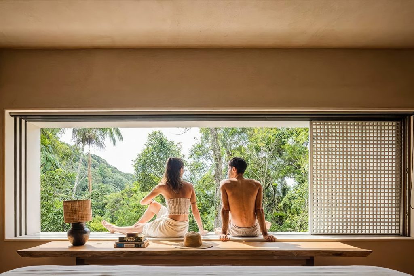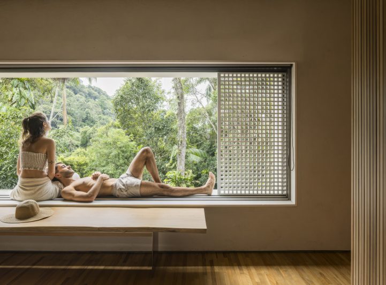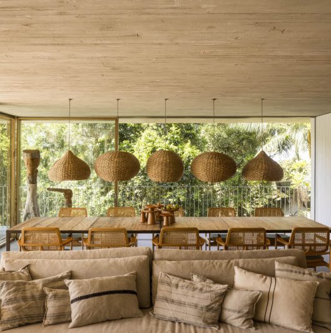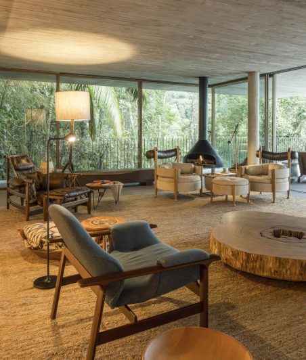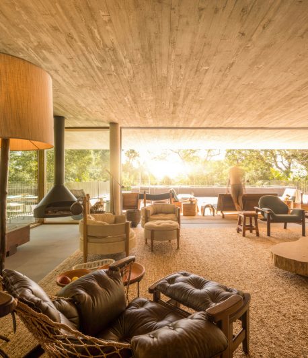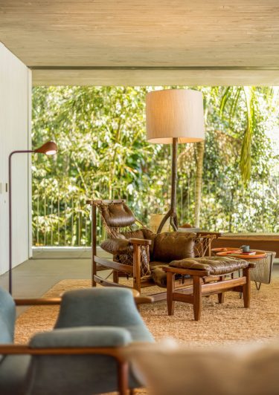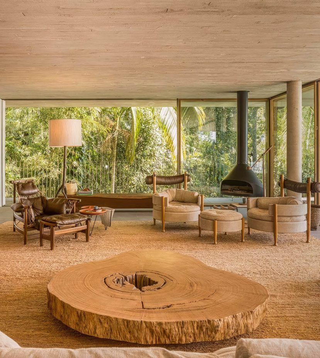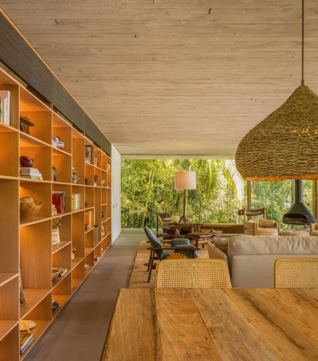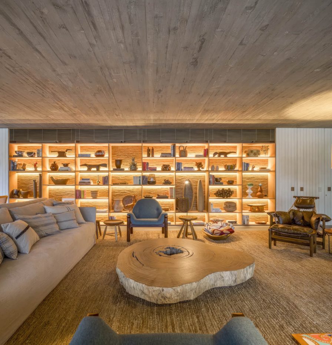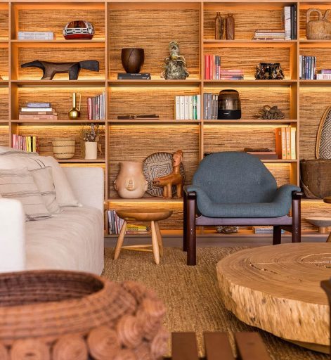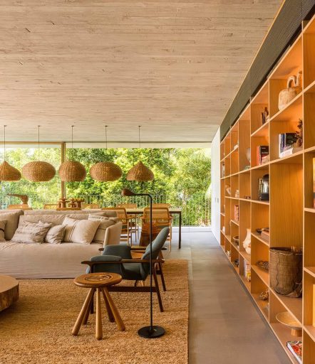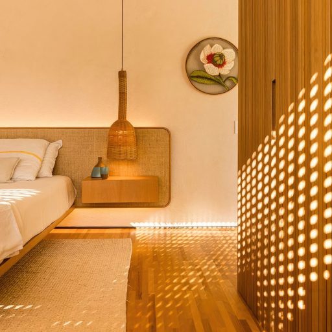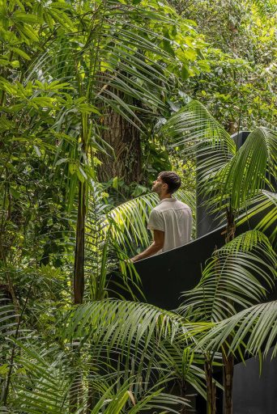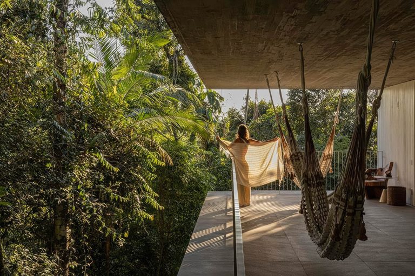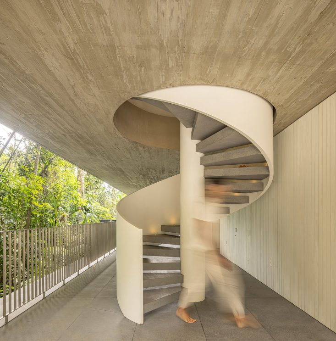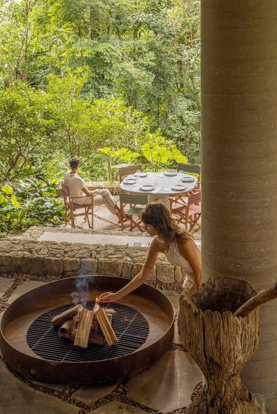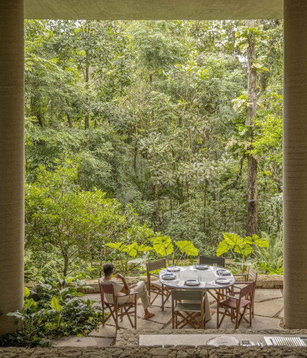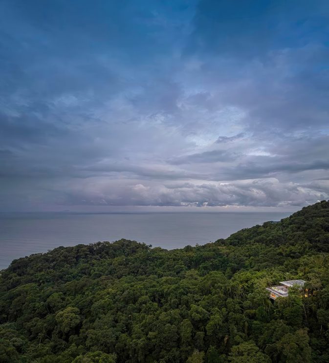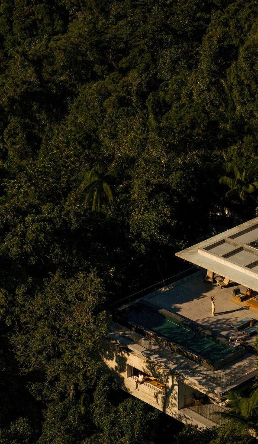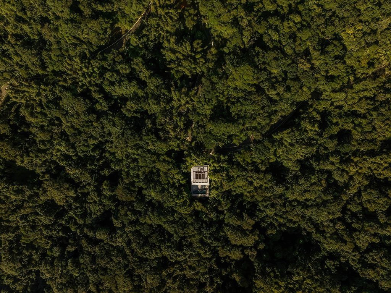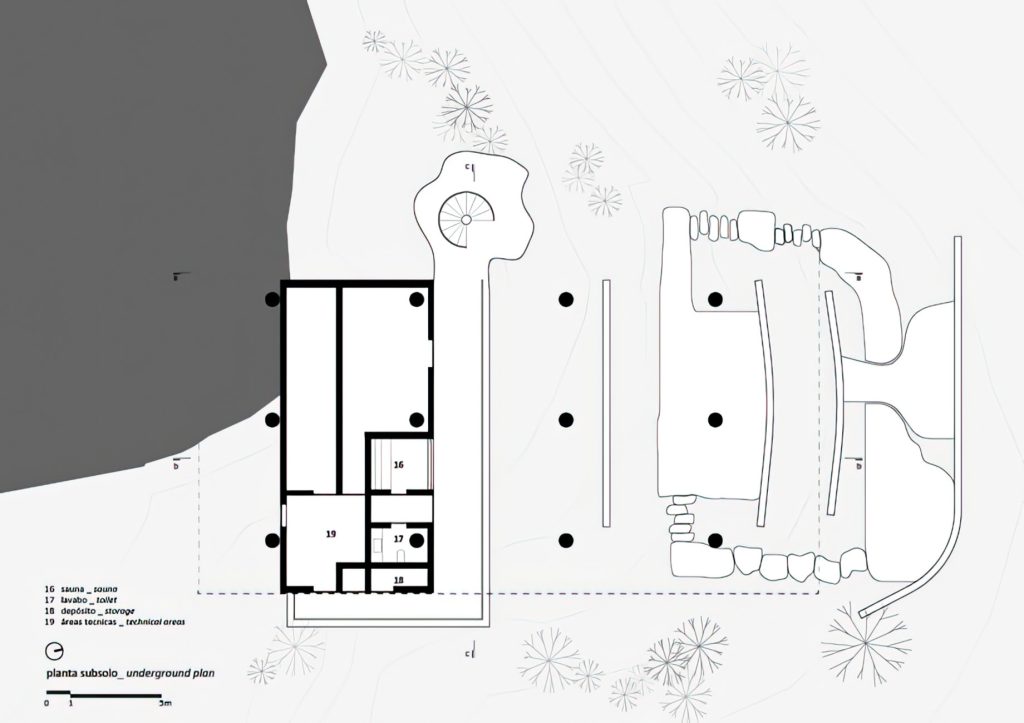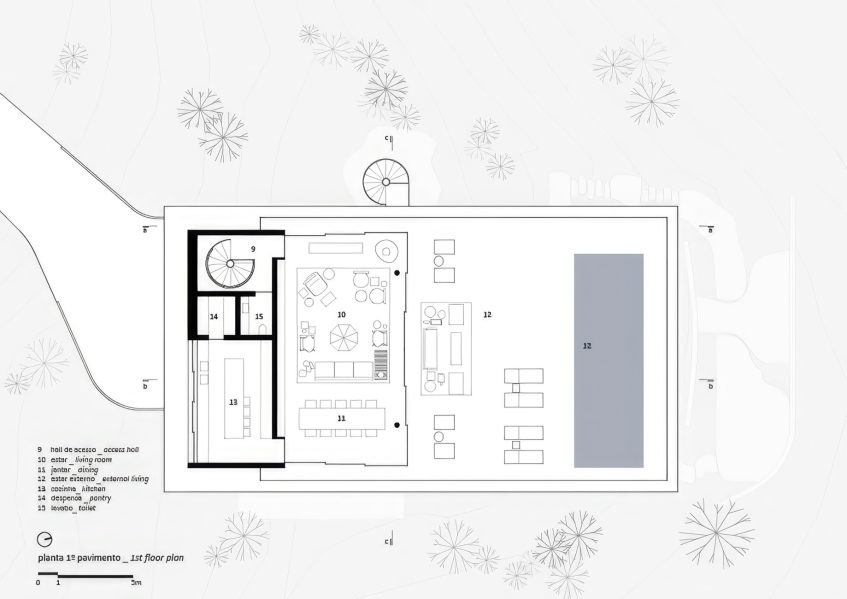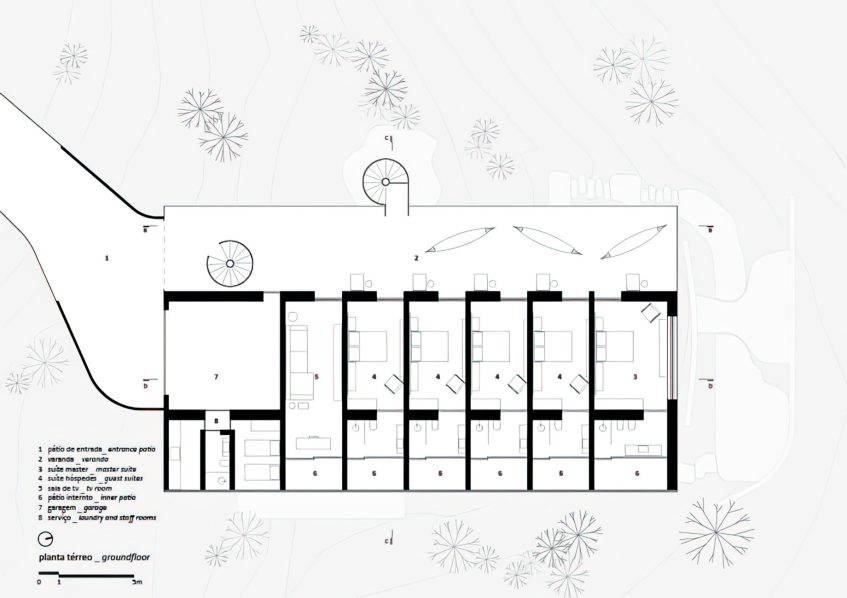Canopy House, by Studio MK27, emerges from Brazil’s Atlantic Forest with an ethos centered on respecting and harmonizing with the surrounding nature. Suspended on stilts, this two-story building minimizes its ecological footprint by barely touching the ground.
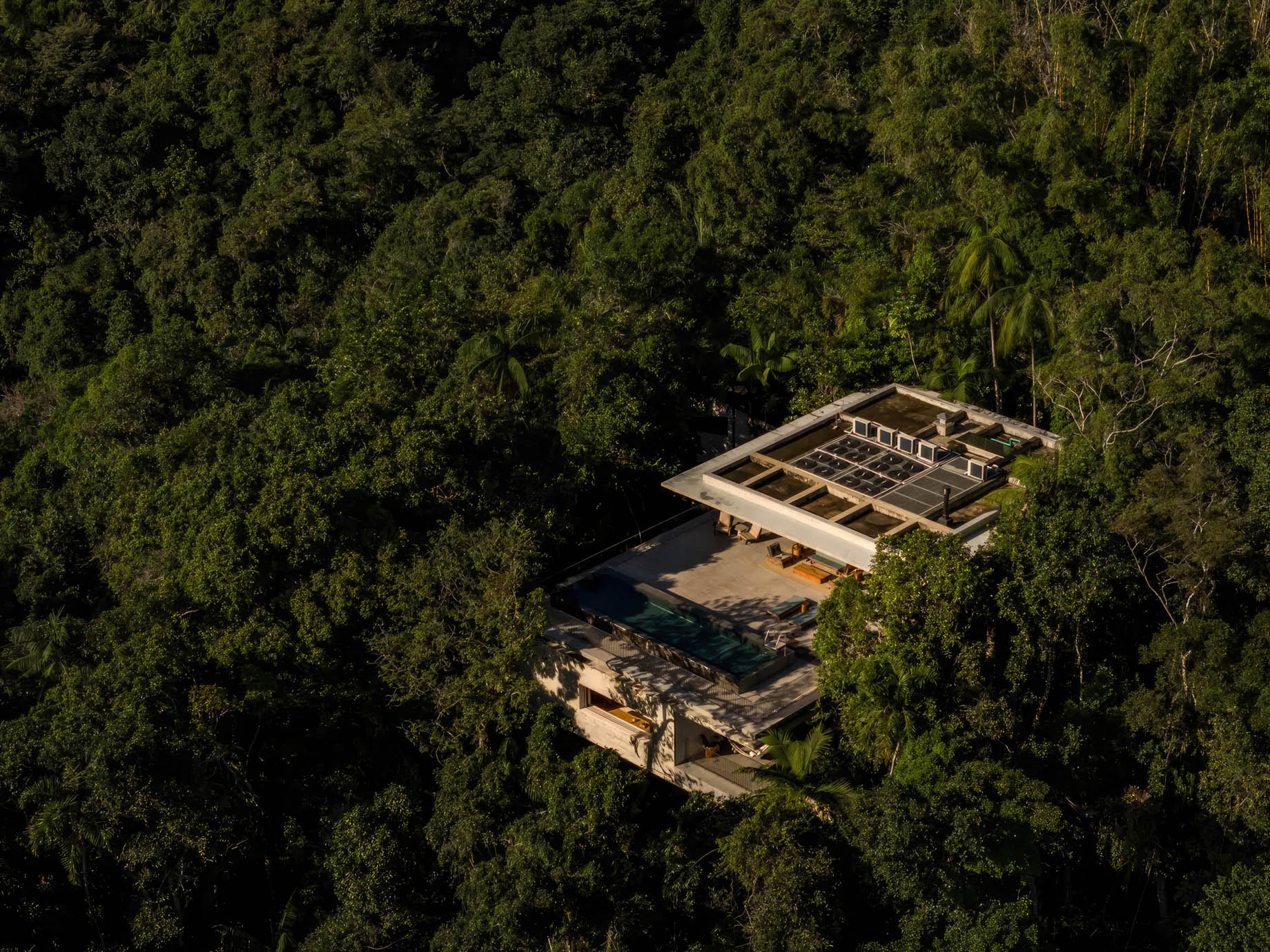
- Name: Canopy House
- Bedrooms: 6
- Bathrooms: 8
- Size: 8,449 sq. ft.
- Lot: 20,796 sq. ft.
- Built: 2023
Set within Brazil’s lush Atlantic Forest, Canopy House is a striking example of architecture that respects and enhances its natural surroundings. The project, designed by Studio MK27, was born out of the challenging conditions of the site, with steep slopes and dense tree cover demanding a thoughtful approach to both design and construction. To minimize the ecological footprint, the two-story structure was elevated on concrete stilts, allowing it to hover gracefully above the ground, barely touching the earth below. This design not only minimizes environmental disruption but also immerses the living spaces within the forest canopy, providing breathtaking views and natural ventilation that blend seamlessly with the verdant surroundings.
The house’s design is a meticulous balance between modernity and nature. The structure’s white prism form, supported by a series of stilts, is accessed via a spiral staircase that connects the outdoor terrace directly to the bedrooms, emphasizing an immersive experience with the natural elements. The transition between indoor and outdoor spaces is subtle and fluid, with large sliding glass panels that allow the forest to permeate the living areas. The interior design, a celebration of Brazilian culture, features a curated selection of national contemporary design, traditional craftsmanship, and original artworks that enhance the sensory experience of the home. The use of a cobogó, a perforated breeze block developed exclusively for the project, adds a unique pattern of shadows that shift throughout the day, contributing to the home’s dynamic relationship with light and nature.
Canopy House is more than just a retreat; it is a living, breathing entity that offers its inhabitants an intimate connection with the environment. The house’s minimalist material palette, including concrete, South American pine timber, and basalt stone, ensures that the focus remains on the spectacular natural setting. Every aspect of the home, from the outdoor terraces and hammocks to the careful placement of art and furniture, is designed to enhance the experience of living in harmony with the forest. The result is a tranquil, immersive escape where the sounds of birds, the rustle of leaves, and the patter of rain create a constant, soothing soundtrack to daily life. Despite its proximity to urban areas, Canopy House offers a secluded and serene environment, making it a perfect getaway for reconnecting with nature and loved ones.
- Architect: Studio MK27
- Photography: Fernando Guerra
- Location: Prainha Branca, Guaruja, Sao Paulo, Brazil
