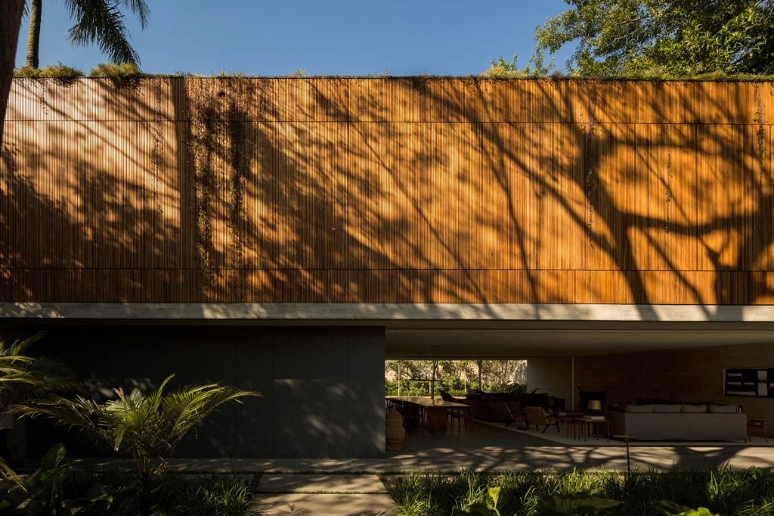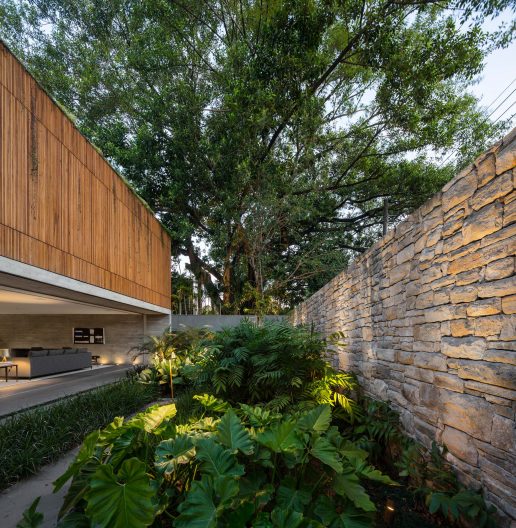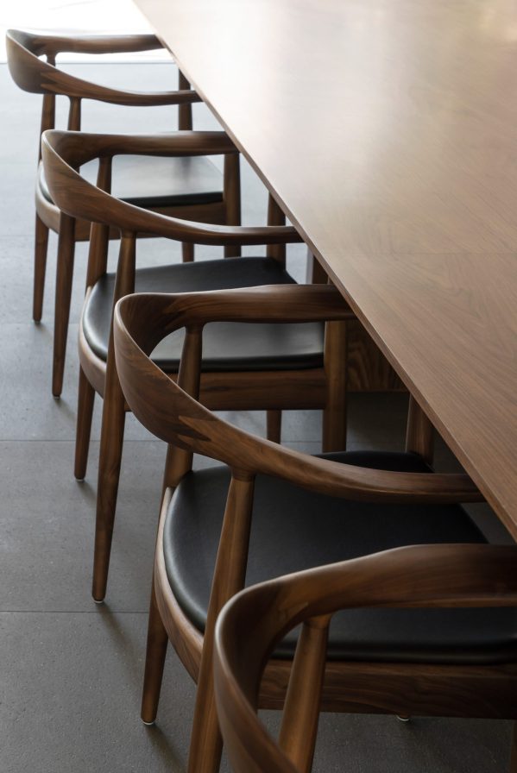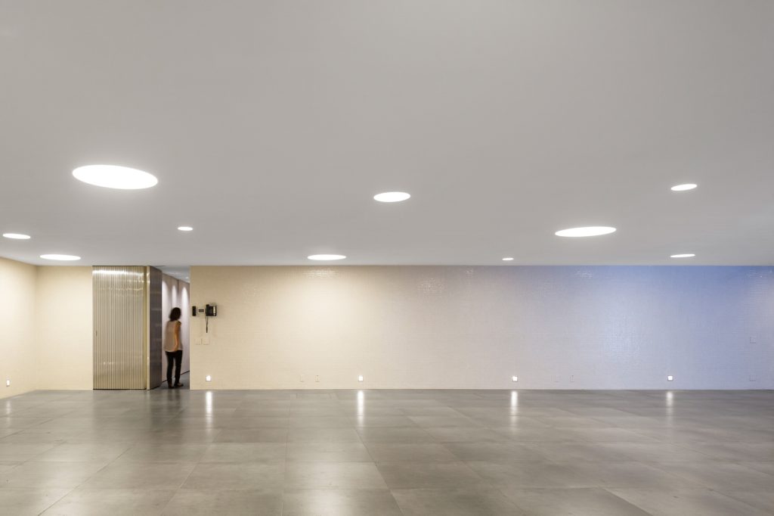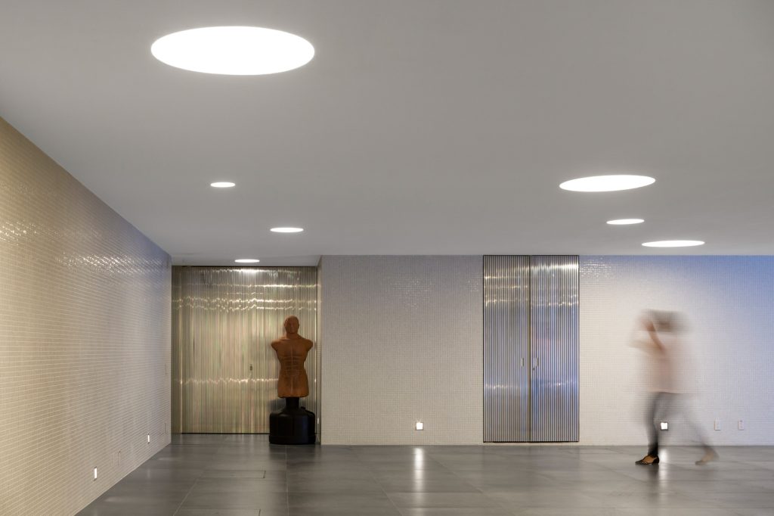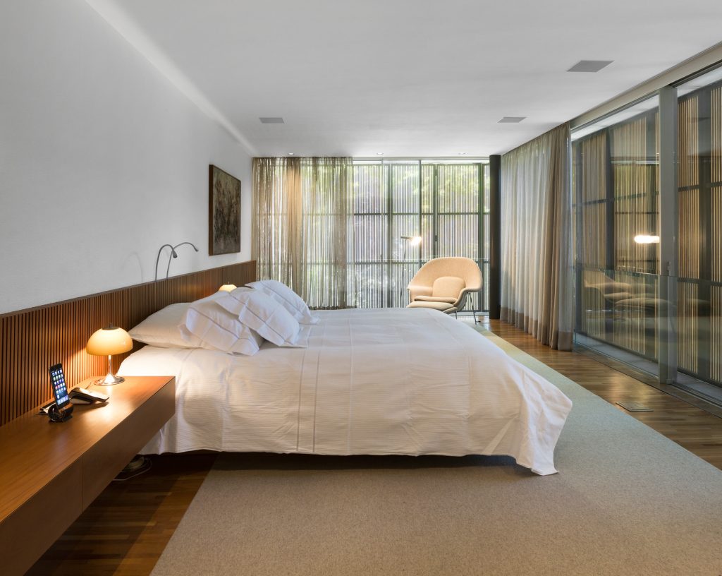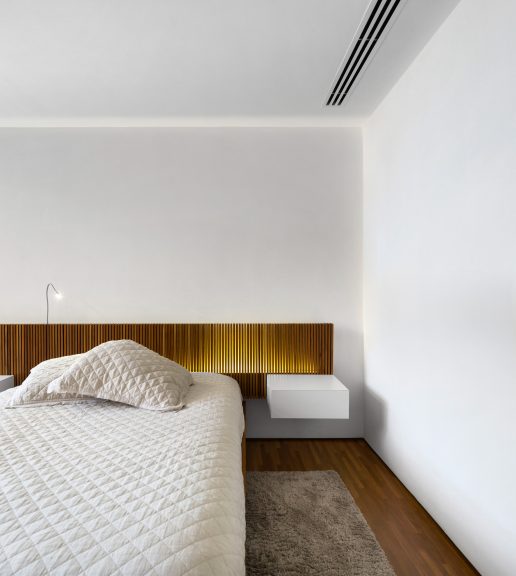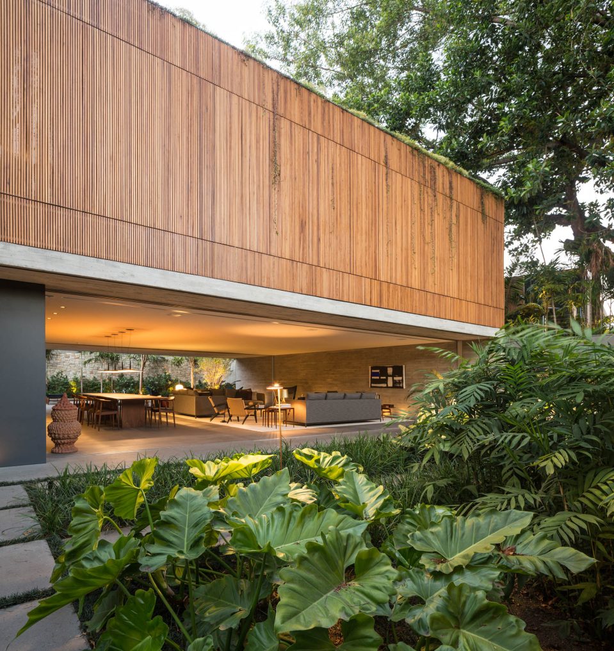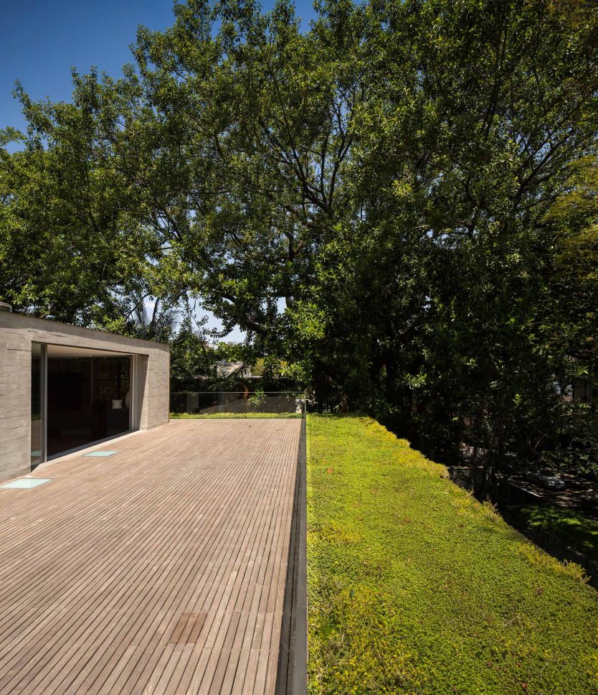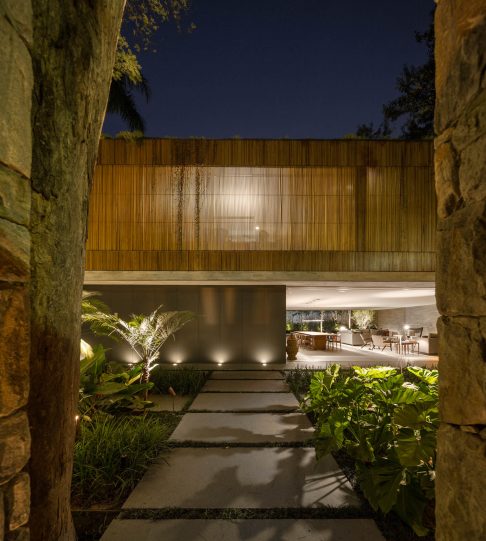3V House, by Studio MK27, stands elevated above a former floodplain, protecting it from heavy rains. The ground floor is defined by an exposed concrete portico with a 17.5-meter span, housing the kitchen, pantry, toilet, and stairway hall. Glass doors in the living and dining areas create an indoor-outdoor flow, connecting to the gardens.
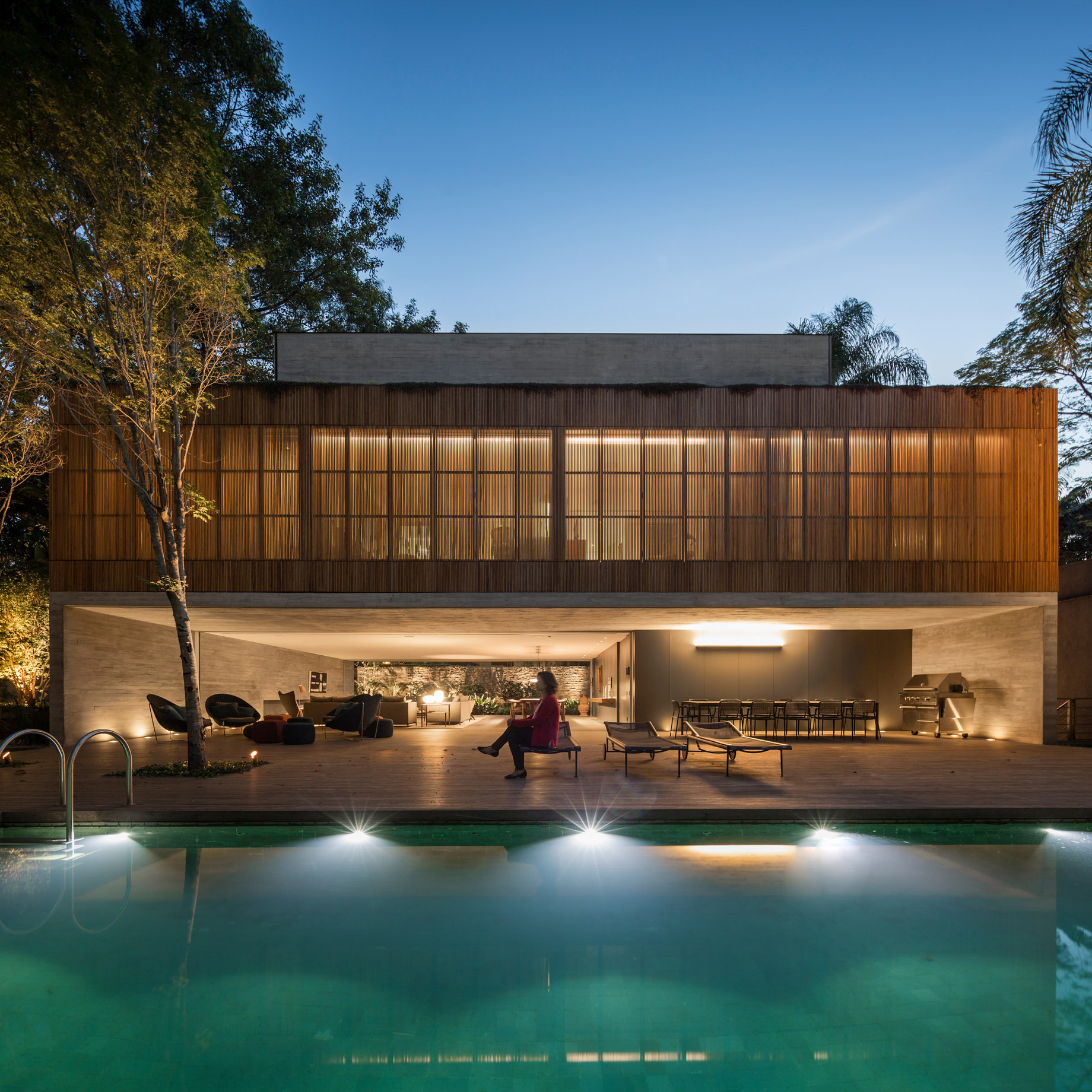
- Name: 3V House
- Bedrooms: 5
- Bathrooms: 7
- Size: 10,118 sq. ft.
- Built: 2015
3V House, located in a lush neighborhood of São Paulo, is uniquely positioned on an elevated plot in a former floodplain. This strategic elevation safeguards the property from the area’s heavy rainfall, offering both protection and a stunning view of the surrounding landscape. The design seamlessly blends modern architecture with natural elements, featuring a large exposed concrete portico with a 17.5-meter span. Below this structure lies a single, opaque volume housing the kitchen, pantry, toilet, and stairway hall, connecting all levels of the home. The living and dining areas are enclosed by sliding glass doors that, when opened, transform the space into an expansive terrace that integrates the indoor and outdoor environments. The use of horizontal strips of brute stone for the external walls complements the printed wooden boards on the concrete surface, creating a cohesive material identity throughout the property.
The home’s structural integrity is achieved through a combination of steel and concrete, with some elements concealed by the wooden box that defines the upper floor. This design choice provides a sense of lightness, contrasting the robust materials used elsewhere in the house. The lower level of 3V House includes a garage, service areas, a wine cellar, a workshop, and a gym with windows that overlook the pool area. This layout creates a dynamic relationship between the active and leisure spaces within the home, enhancing the overall living experience.
On the first floor, the bedrooms, offices, bathrooms, and closets are uniformly protected by wooden panels that cover all façades, ensuring privacy and a unified aesthetic. The vertical wooden strips offer a striking contrast to the horizontal concrete elements, adding depth to the design. The second floor is a small, recessed volume that sits atop the terraced garden, offering panoramic views of the Pinheiros River floodplain. This uppermost point of the house is designed to provide a serene escape, blending the built environment with the natural beauty of São Paulo’s landscape.
- Architect: Studio MK27
- Interiors: Diana Radomysler
- Photography: Fernando Guerra
- Location: Braganca Paulista, Sao Paulo, Brazil

