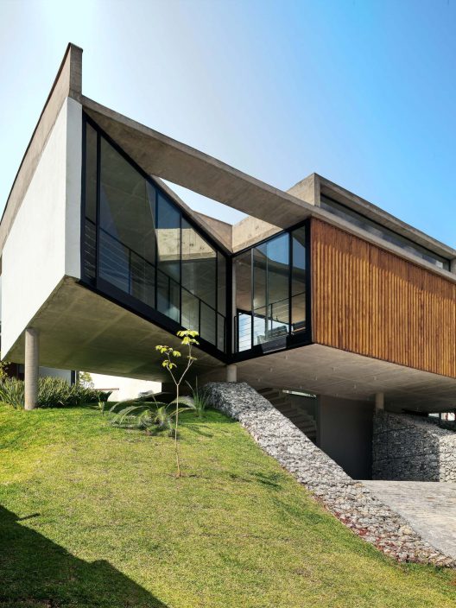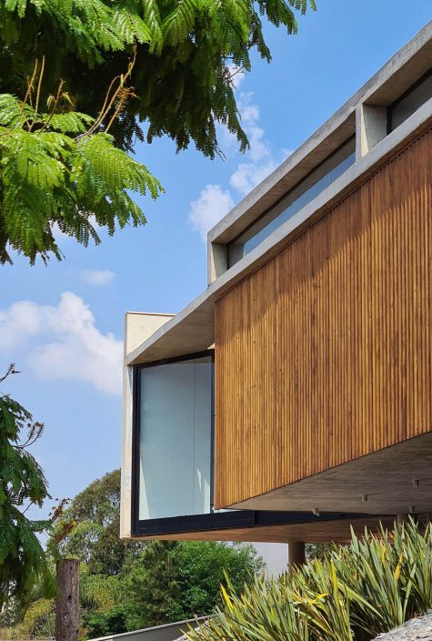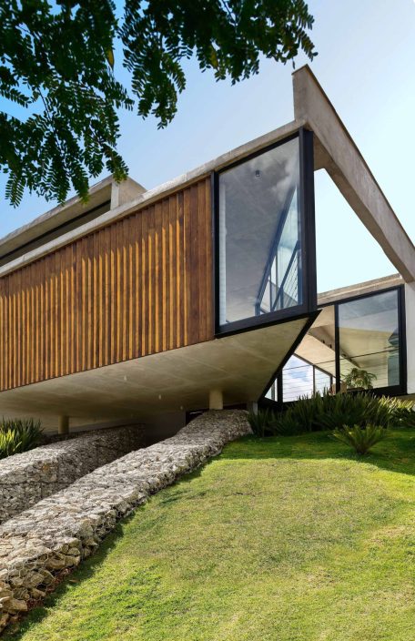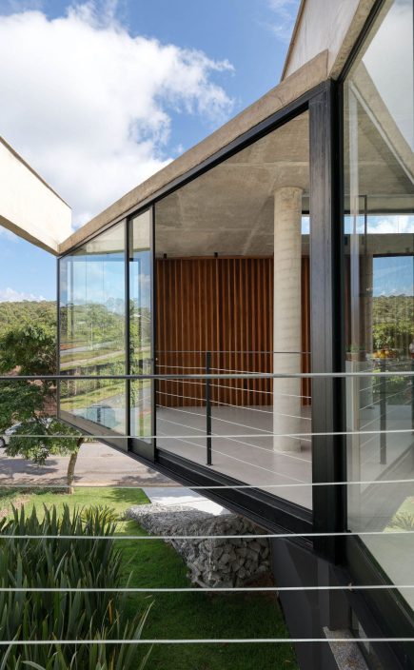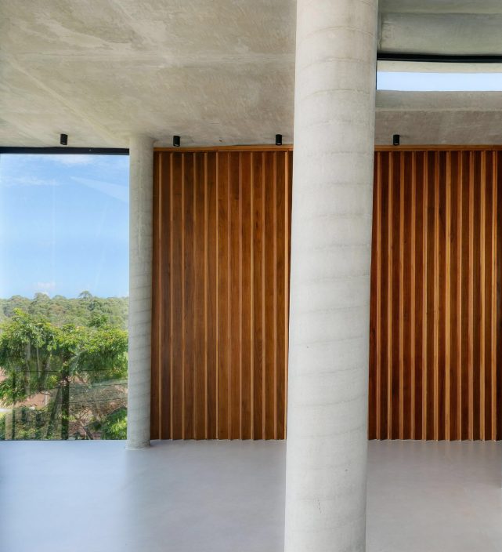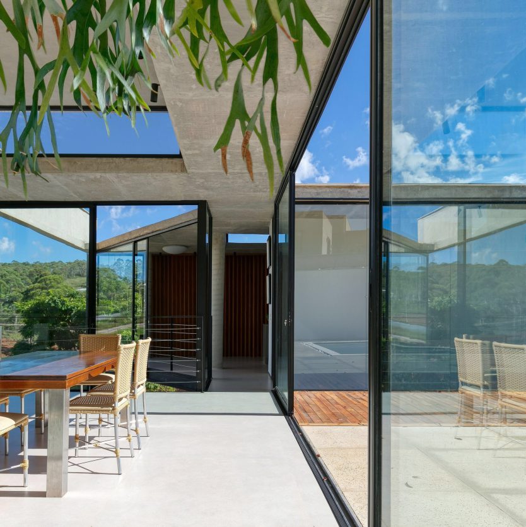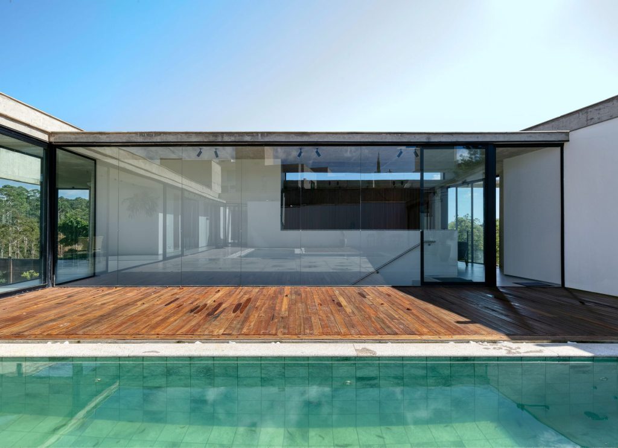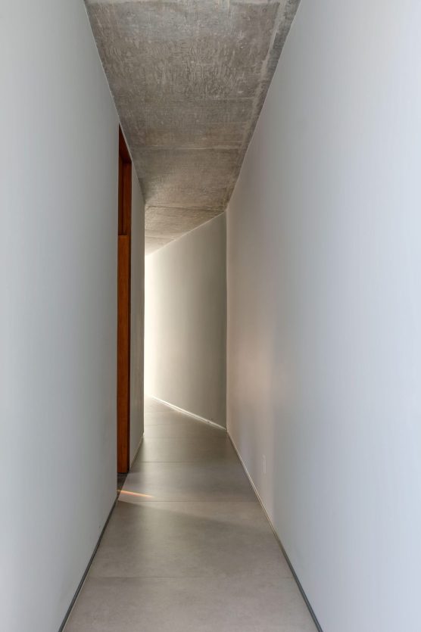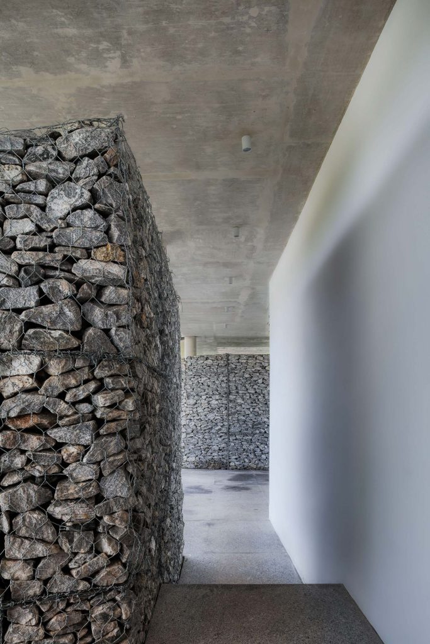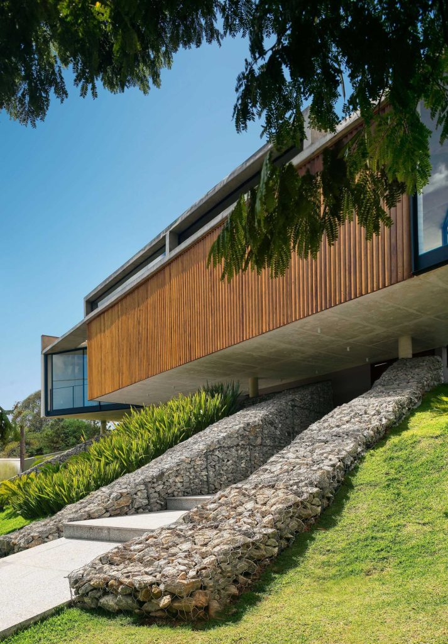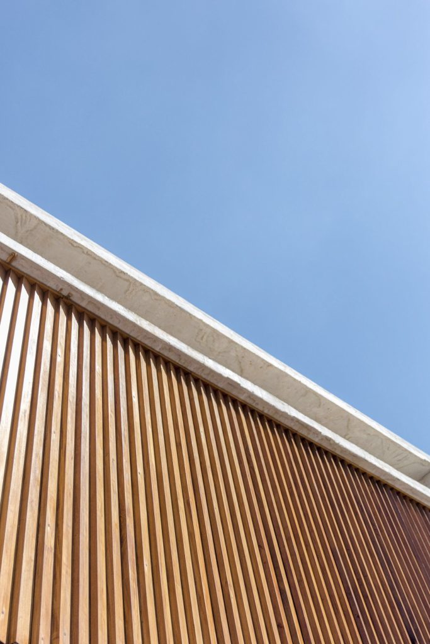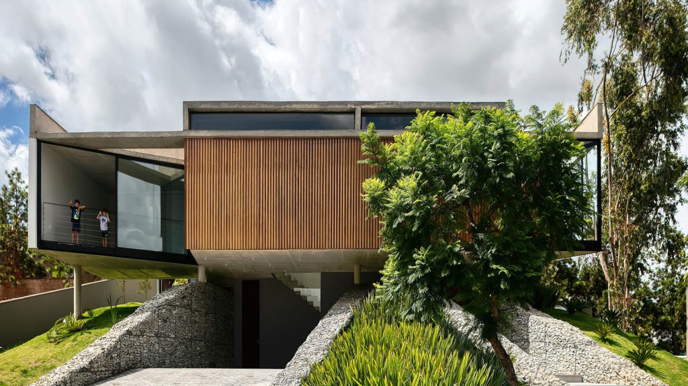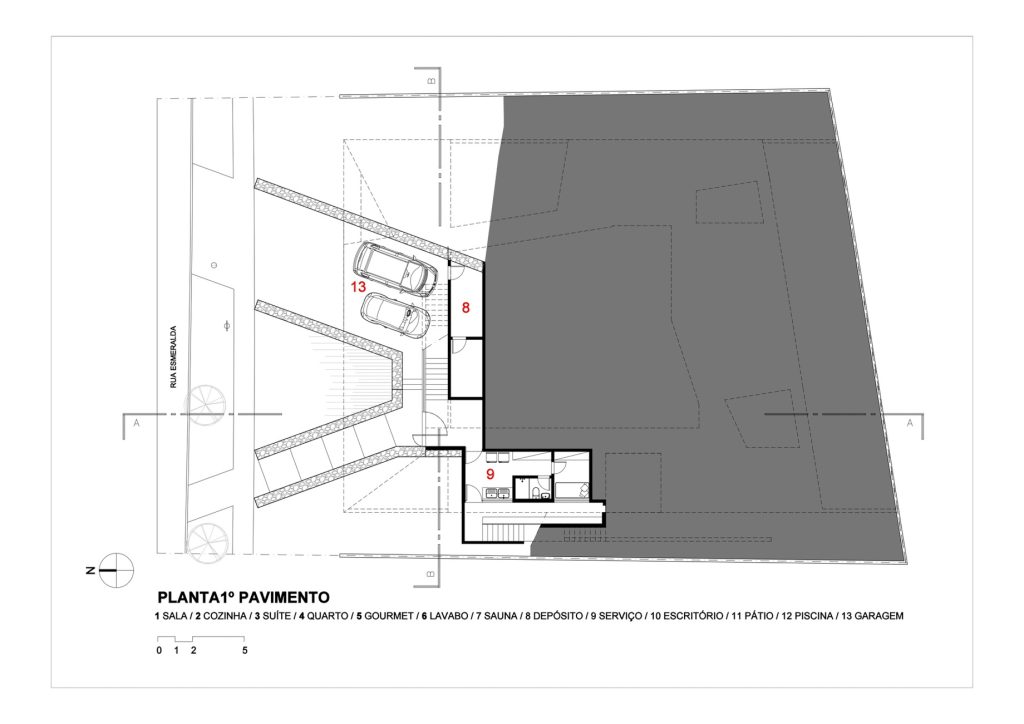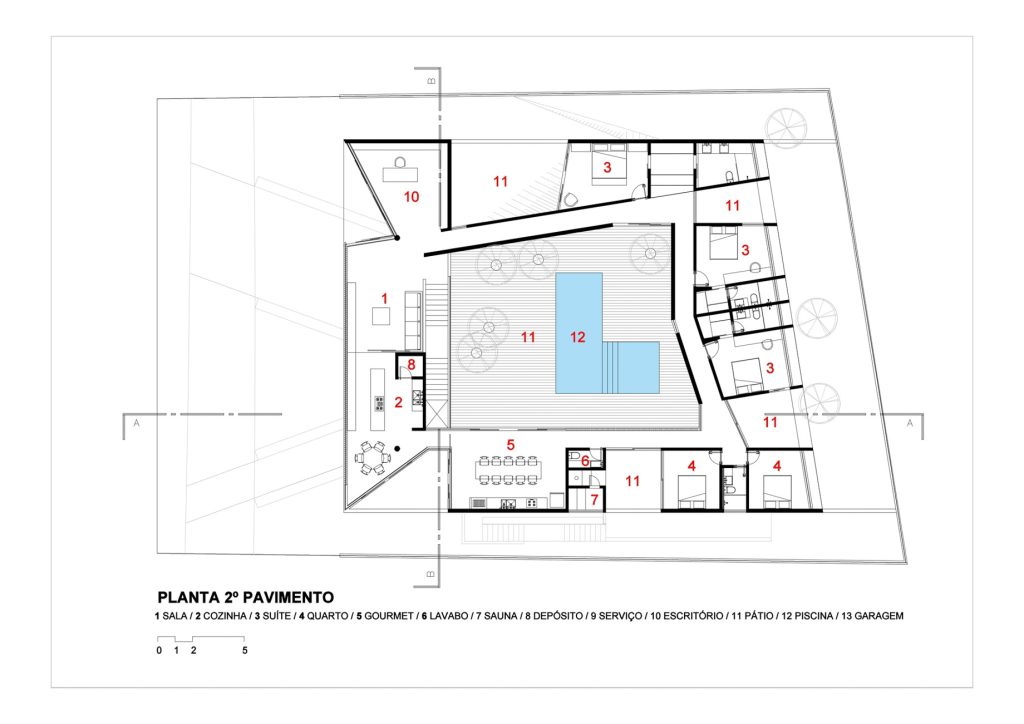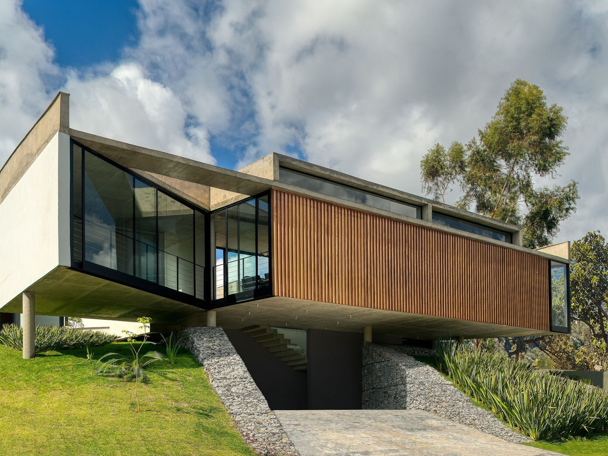
- Name: 7 Pãtios House
- Bedrooms: 5
- Bathrooms: 5
- Size: 4,897 sq. ft.
- Built: 2021
The 7 Patios House, an architectural marvel that seamlessly merges nature’s embrace with contemporary living in Alphaville Minas Gerais, Brazil. Nestled on a gently sloping terrain devoid of vegetation, this residence is a testament to thoughtful design. As you approach, a dramatic entry unfolds, guiding you through a passage flanked by elegant stone walls. This deliberate touch sets the tone for an experience that balances intimacy and comfort with a profound connection to the surrounding environment.
Situated near the condominium perimeter, with a bustling highway just beyond, the architects astutely addressed the challenge of noise pollution. A striking solid wood façade shields the main structure, artfully punctuated by openings on either side. This innovative design not only curtails external clamor but also frames breathtaking diagonal views of the lush Minas Gerais Forest and majestic mountains. Each room is strategically oriented towards intimate inner patios, providing a sanctuary of privacy while still capturing the essence of the landscape.
A mastery of space utilization is evident in the 7 Patios House, as it optimally occupies the allowable boundary defined by local regulations. This thoughtful arrangement liberates the interior, affording the creation of a grand central courtyard, a haven for leisure and a focal point for communal living. Encircling this core is a single corridor, effortlessly connecting all areas of the residence. From street level, the house appears as a harmonious integration of architecture and nature, a one-story structure gracefully perched amidst verdant slopes. These meticulous strategies not only mitigate potential disruptions but also amplify the site’s inherent splendor, offering residents a sanctuary that is both functional and spiritually enriching.
- Architect: TETRO Arquitetura
- Photography: Gustavo Xavier
- Location: Alphaville Minas Gerais, Brazil
