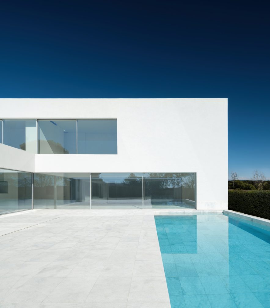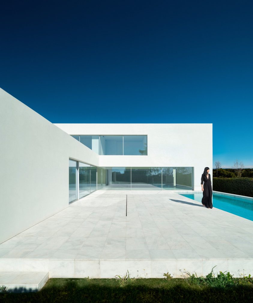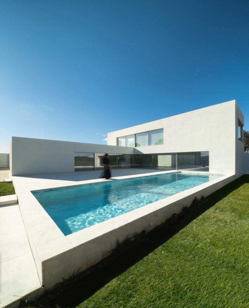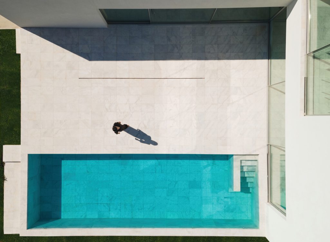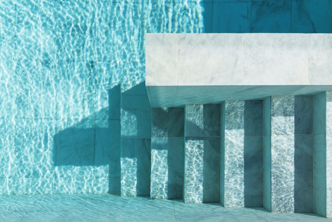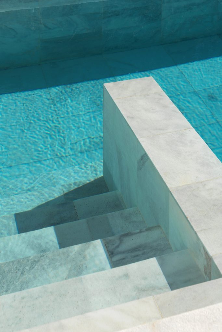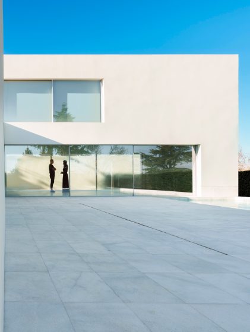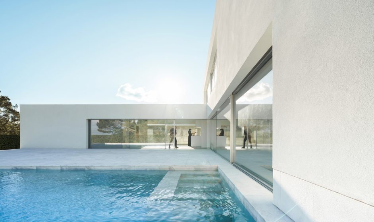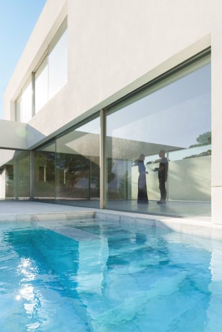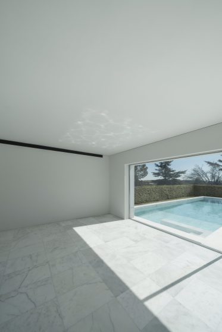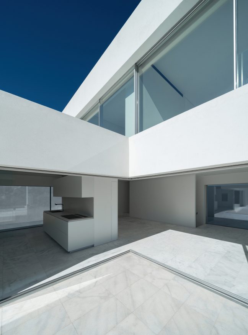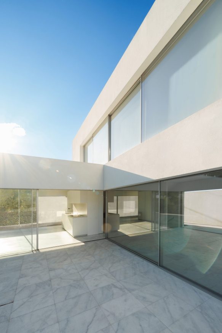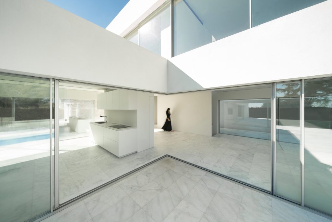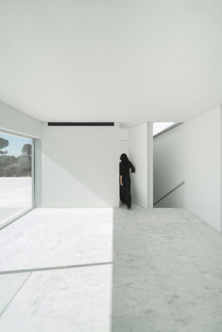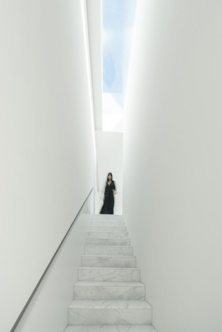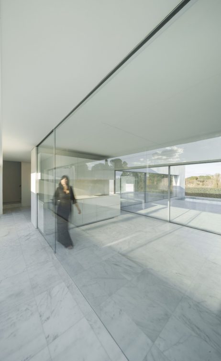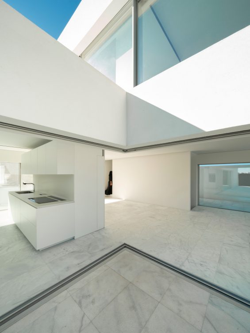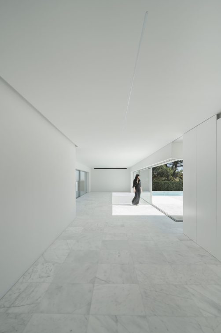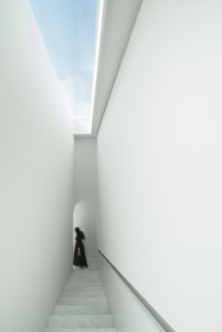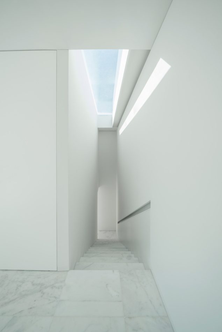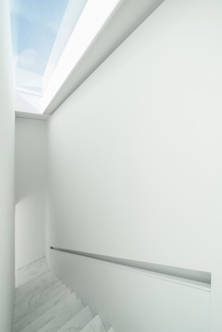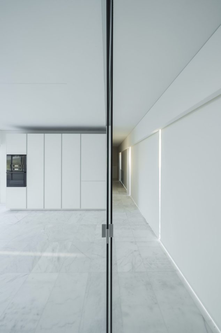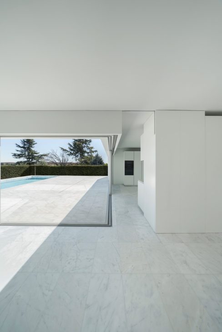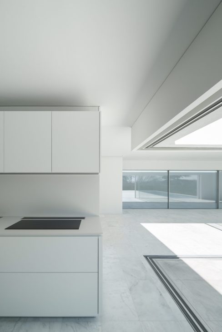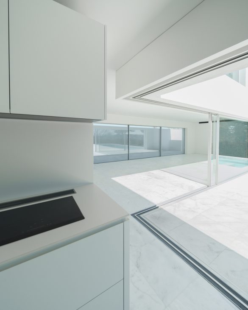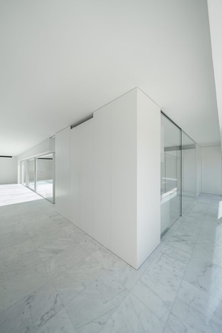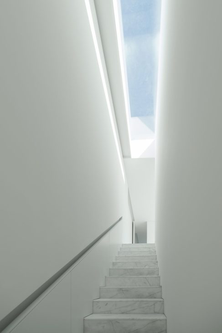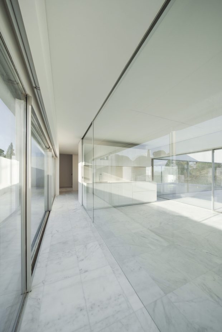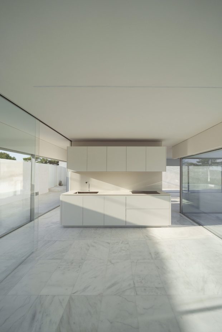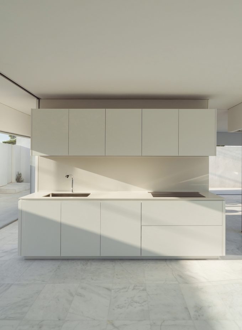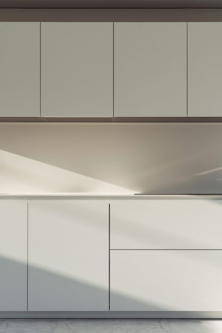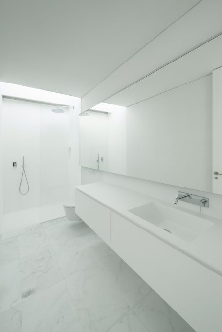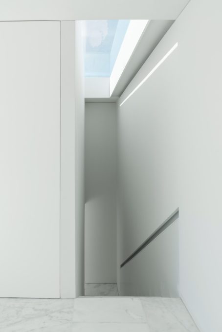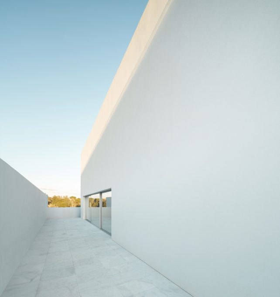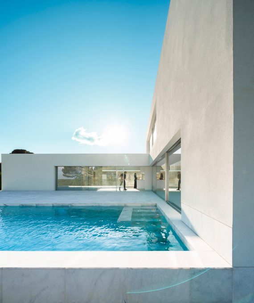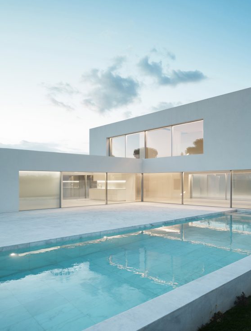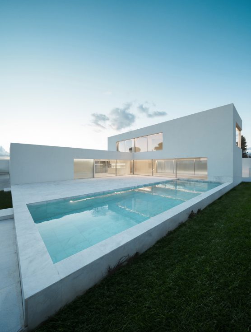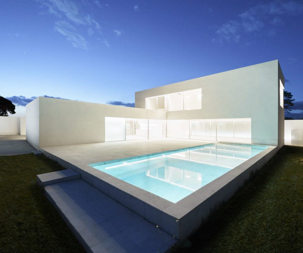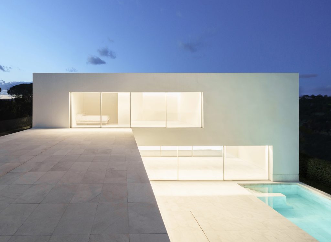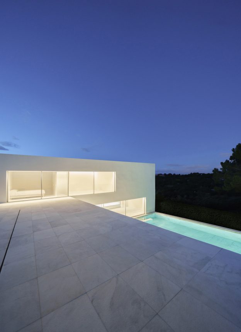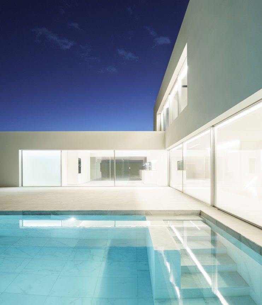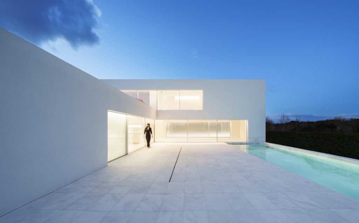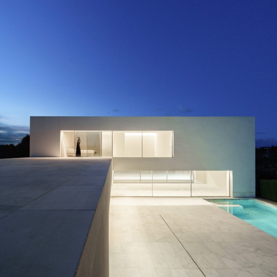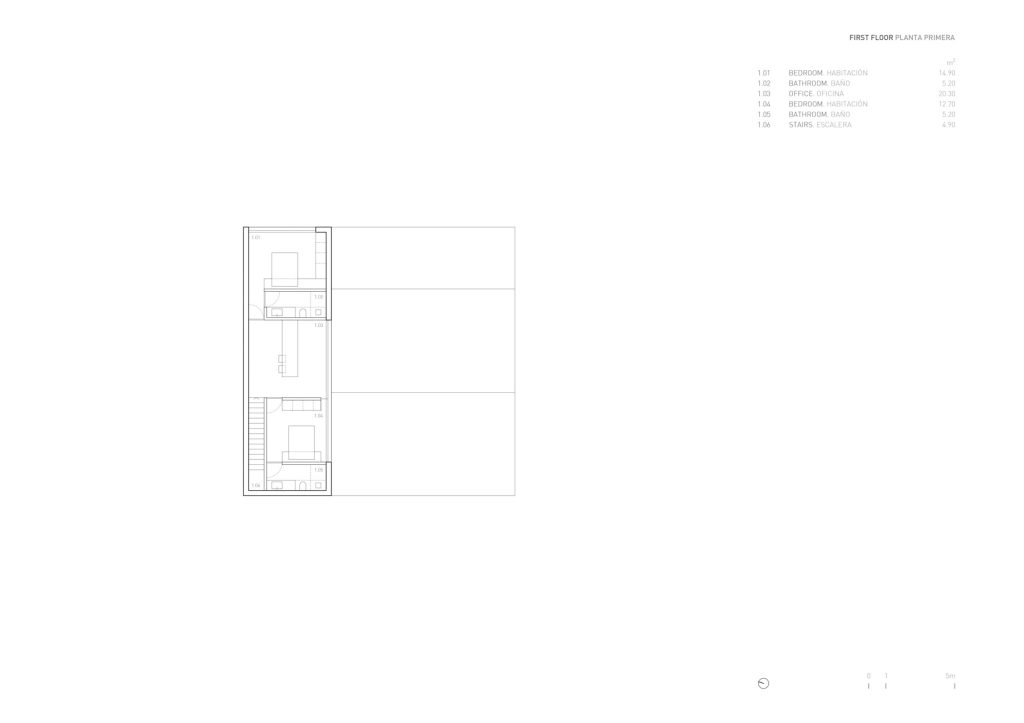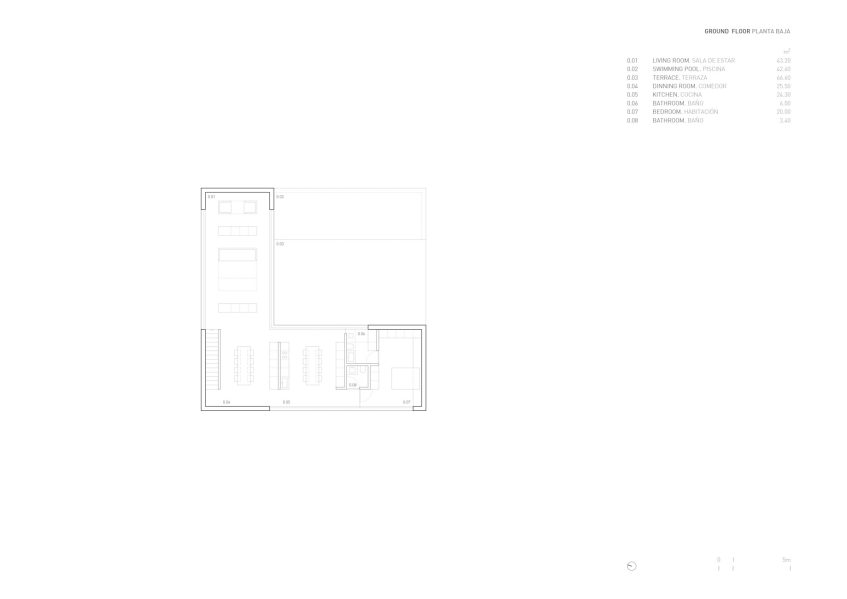A modern masterpiece of minimalism sculpted with light and shadow by Fran Silvestre Arquitectos
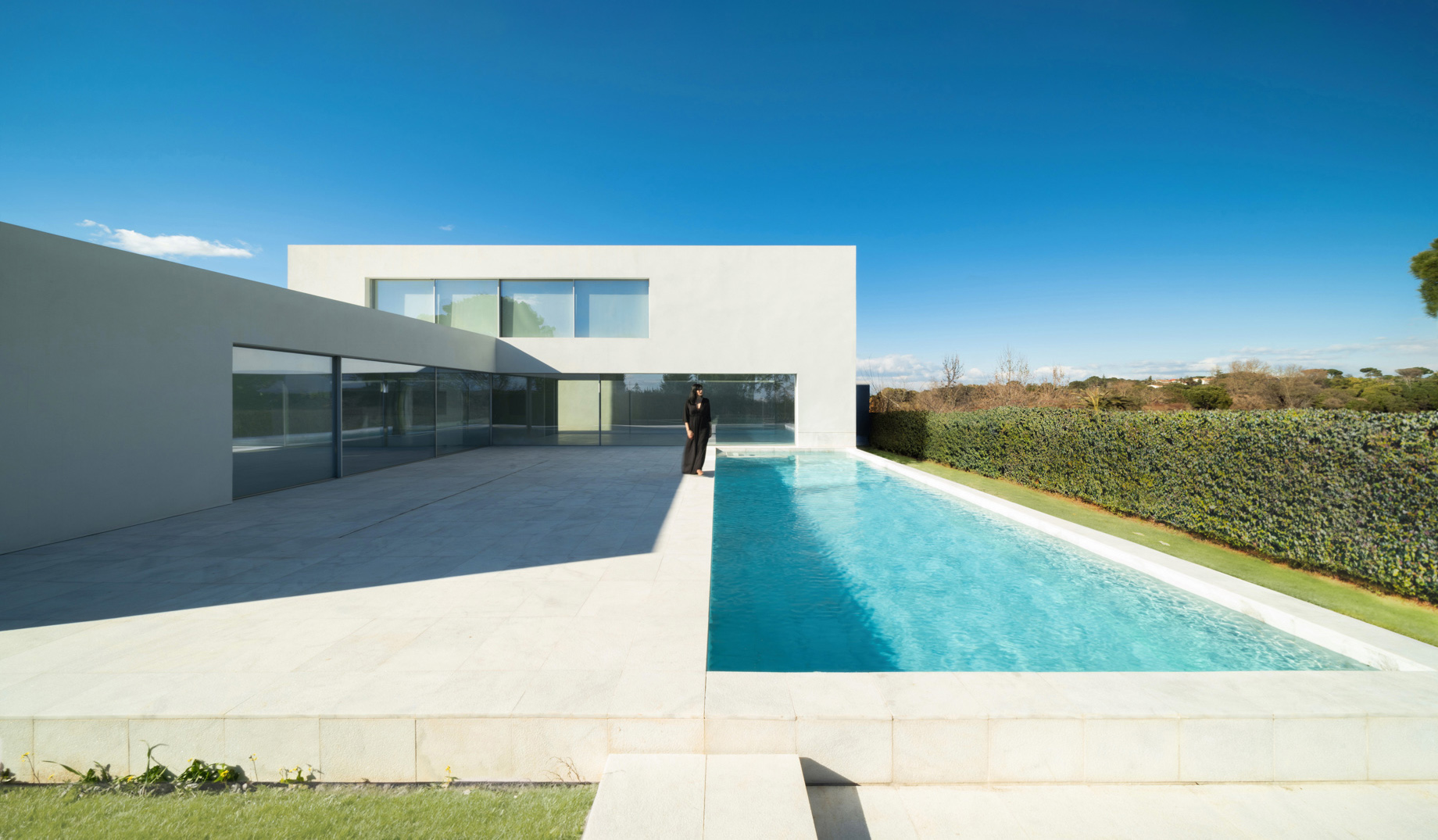
- Name: Alamo House
- Bedrooms: 3
- Bathrooms: 4
- Size: 2,701 sq. ft.
- Built: 2023
The Alamo House in Madrid designed by Fran Silvestre Arquitectos represents modern minimalism and architectural ingenuity, seamlessly integrating within its sloped landscape. The two-story L-shaped design was purposely sited to address the challenges of the terrain, with large floor-to-ceiling windows carved into the solid white volumes, creating a continuous flow between the interior and exterior spaces. This strategic use of openings not only floods the home with natural light but also frames breathtaking views, enhancing the connection to the surrounding environment.
The northern section of the house features an entry courtyard, extending into a terrace and swimming pool, forming a cloister-like layout that honors traditional Spanish architecture while embracing contemporary design. The clean lines and minimalist aesthetic are enhanced by a restrained material palette, including white stucco walls, concrete floors, and custom wood carpentry. These elements serve as a blank canvas, allowing the design to remain timeless and unobtrusive, while sustainable features such as passive cooling strategies and solar panels emphasize the project’s commitment to environmental consciousness.
Inside, the layout is ingeniously divided into overlapping and elongated sections, creating a dynamic interplay of spaces. The main living areas are organized around a central courtyard, ensuring natural light and ventilation penetrate the core of the home. The meticulous manipulation of light and shadow through strategically placed windows and skylights adds depth and dynamism to the minimalist forms. The Alamo House exemplifies Fran Silvestre Arquitectos philosophy of creating harmonious living spaces that prioritize simplicity, natural materials, and a profound connection to nature, resulting in a sculptural masterpiece that is both visually captivating and functionally efficient.
- Architect: Fran Silvestre Arquitectos
- Interior Design: Alfaro Hofmann
- Photography: Jesus Orrico
- Location: Madrid, Spain
