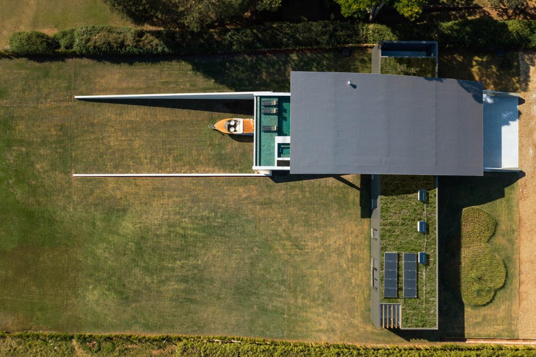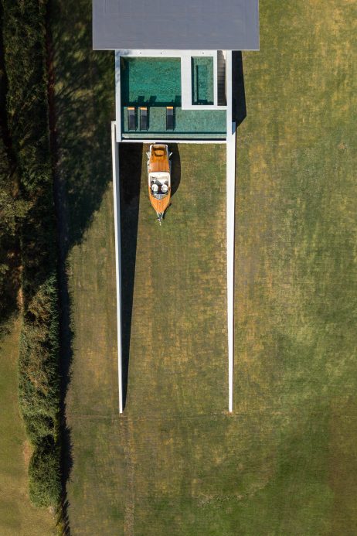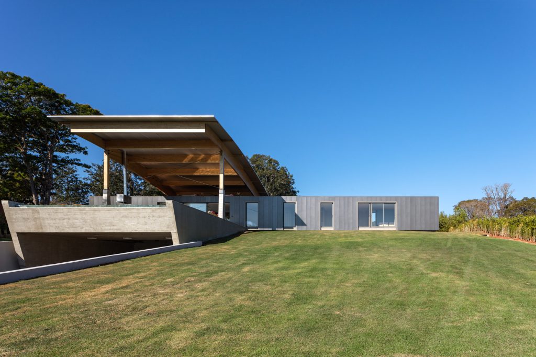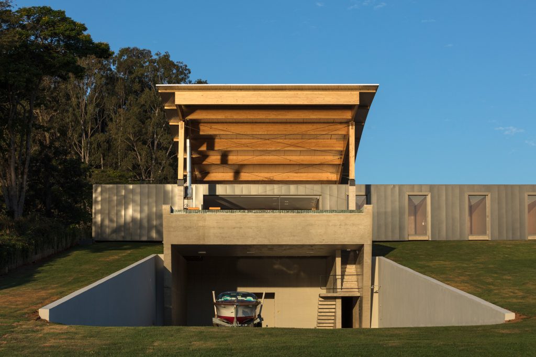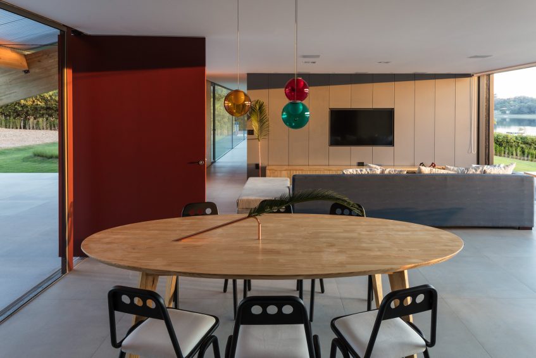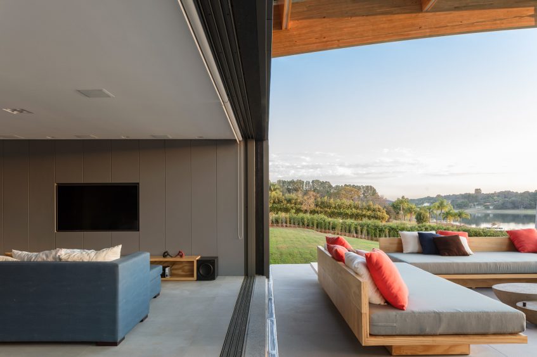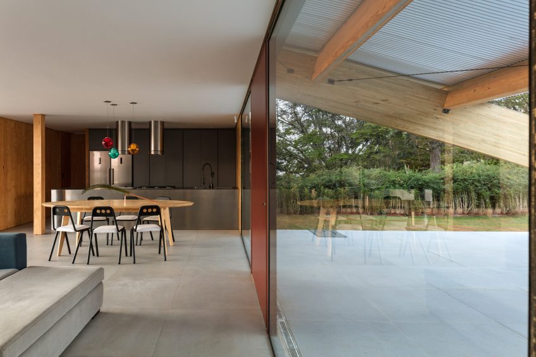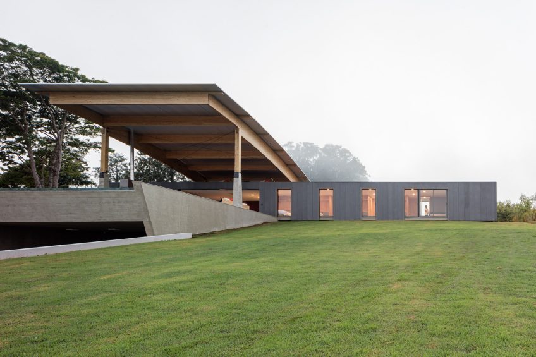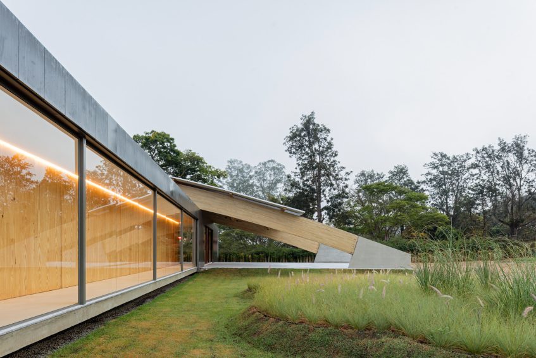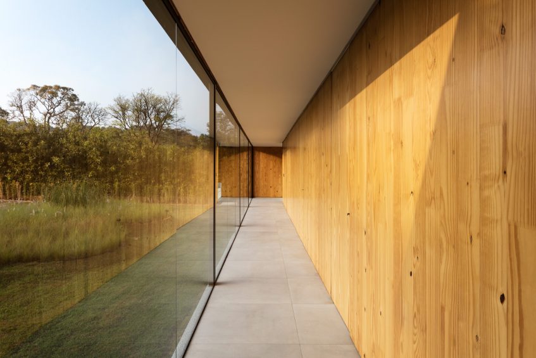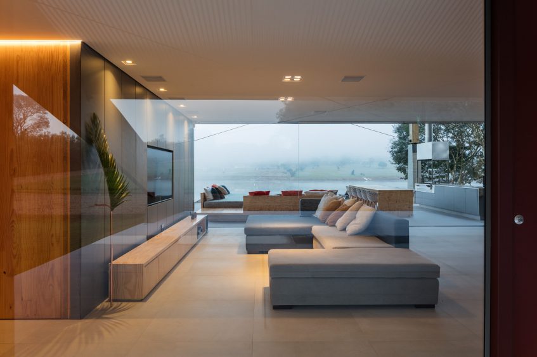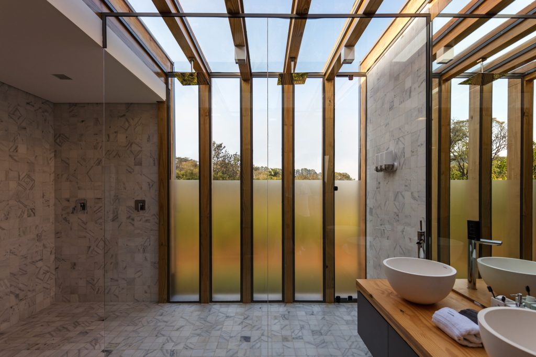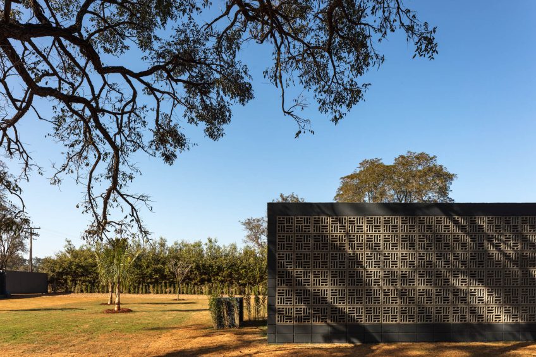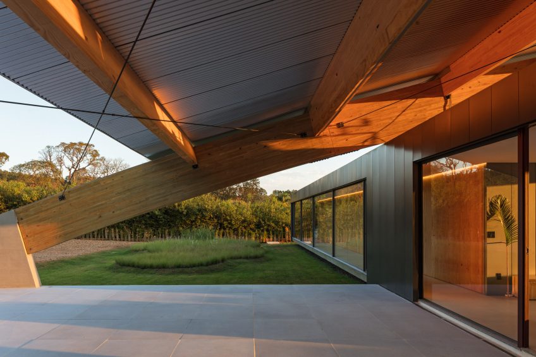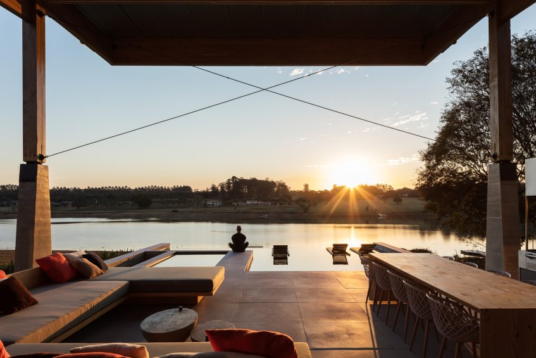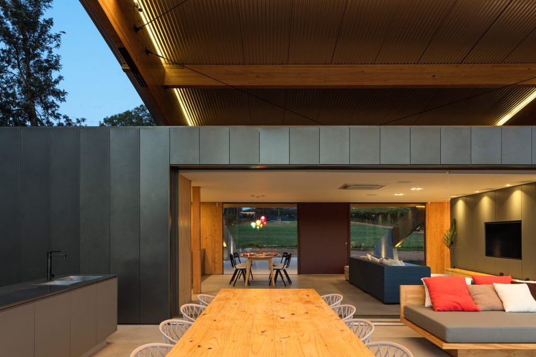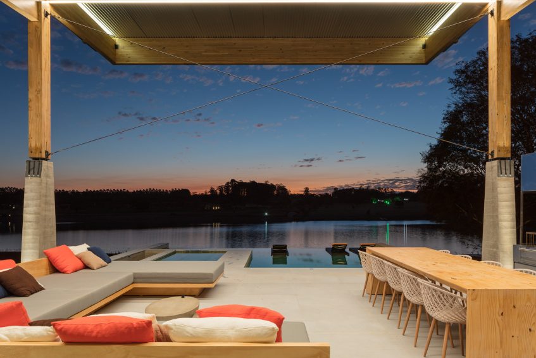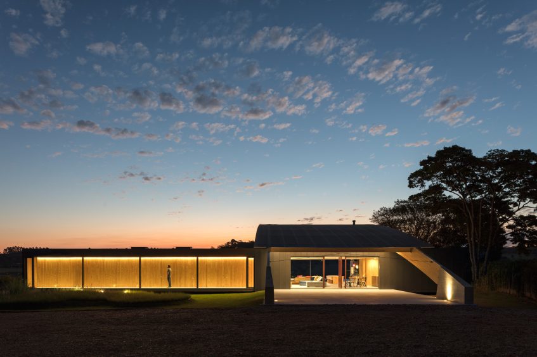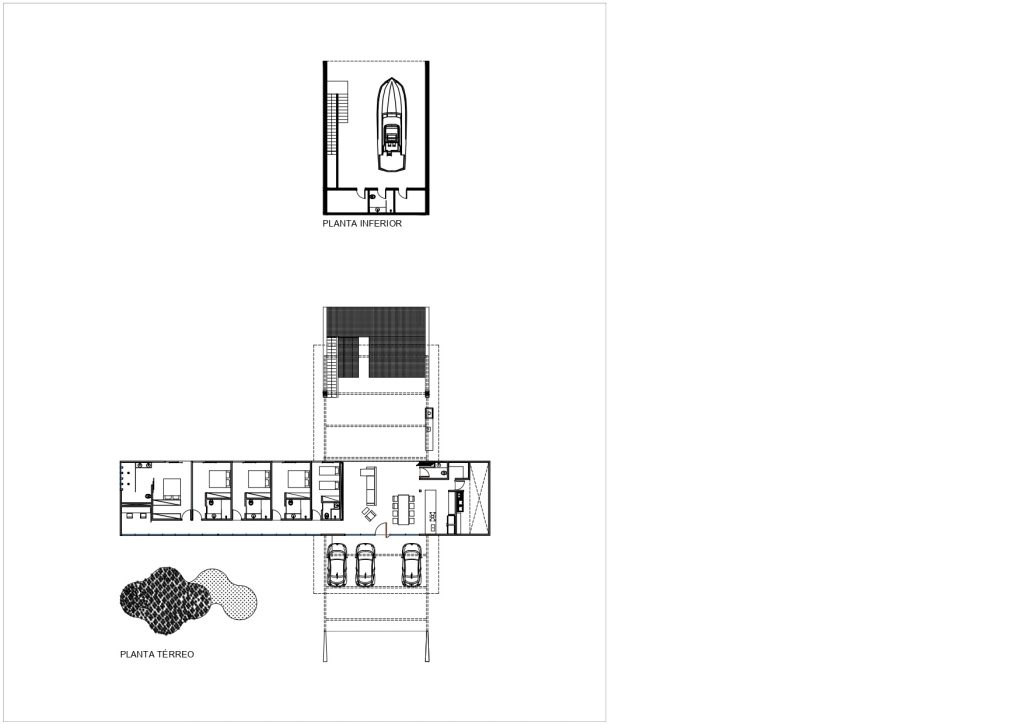Avare House, by Sergio Sampaio Arquitetura + Planejamento, integrates modern design within its natural surroundings. The home features a metallic gray prism housing the living spaces and a curved wood roof that shelters the terrace and pool. Supported by elegant trapezoidal concrete pillars, the structure embodies both architectural sophistication and sustainability.
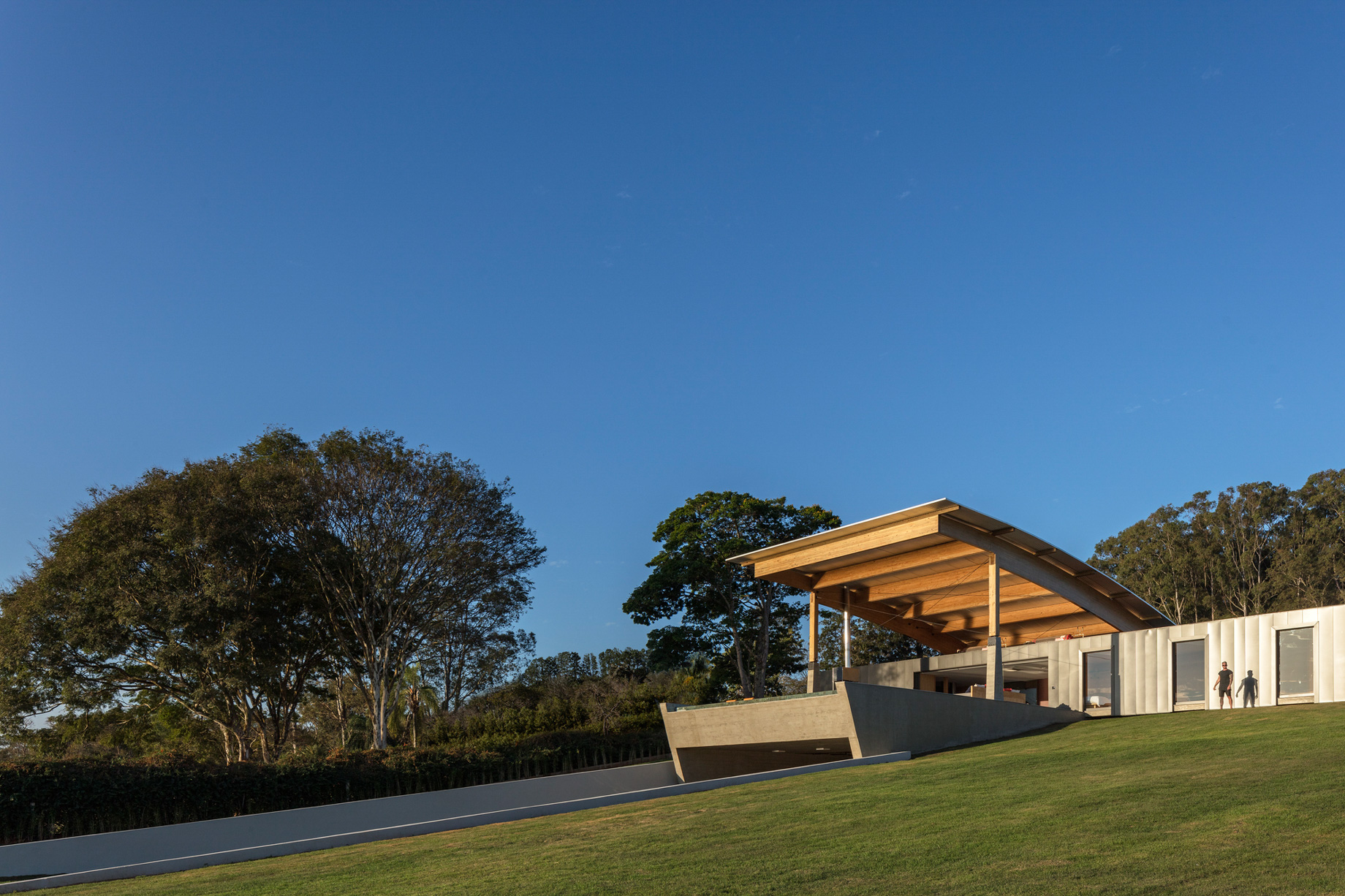
- Name: Avare House
- Bedrooms: 5
- Bathrooms: 6
- Size: 5,489 sq. ft.
- Built: 2018
Avaré House, located on a sloping strip of land overlooking the Jurumirim Dam, 300km from the state capital, is a testament to modern architectural design that harmonizes with its natural surroundings. The house is designed to balance privacy and openness, featuring a metallic gray prism that houses the living spaces and a lightweight, curved wood roof that extends over a terrace and pool, creating a seamless transition between indoor and outdoor environments. Elevated slightly above the natural ground, the house integrates its structure with the landscape by placing the boathouse, warehouse, and engine room beneath a concrete platform that serves as the foundation.
Constructed using Cross Laminated Timber (CLT) panels, Avaré House emphasizes both thermal-acoustic insulation and the expressive use of materials. The design incorporates large openings, crystal domes, and ventilated facades to ensure natural light, cross ventilation, and humidity control, enhancing the living experience. The electrical and hydraulic systems are efficiently concealed within the structure, while a 26-meter-long arched roof made of glued laminated wood (MLC) provides protection from sun and rain. This roof, supported by delicate trapezoidal concrete pillars, not only adds to the home’s architectural elegance but also underscores the sophisticated structural logic of the build.
The project’s design and construction were guided by principles of sustainability and eco-efficiency. The use of renewable materials, modular construction, and innovative processes significantly reduced waste, water consumption, and construction time. The house’s thermal insulation, natural ventilation, and solar panels for water heating contribute to environmental comfort and reduced energy costs. Avaré House stands as a striking example of how contemporary architecture can be both visually compelling and environmentally responsible, offering a modern living space that respects and enhances its natural setting.
- Architect: Sergio Sampaio Arquitetura + Planejamento
- Photography: Leonardo Finotti
- Location: Avare, Sao Paulo, Brazil
