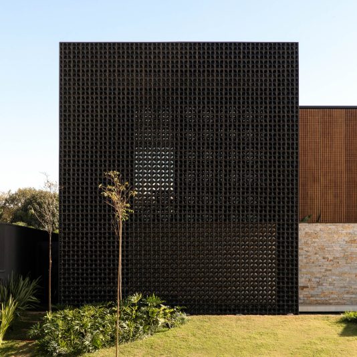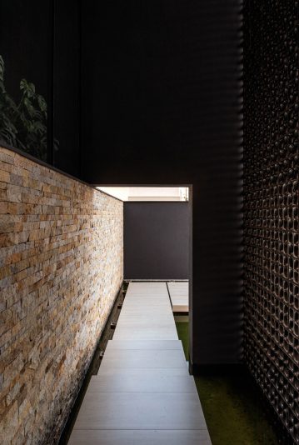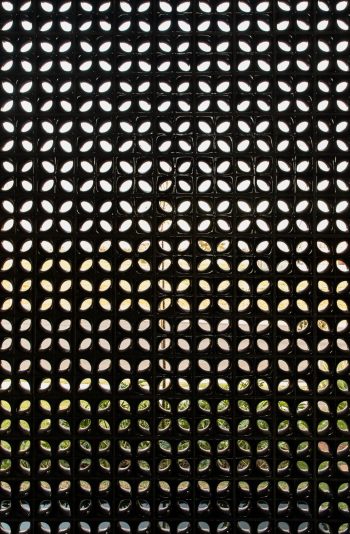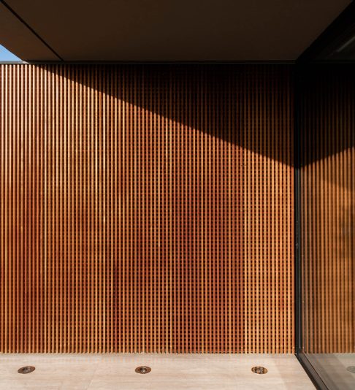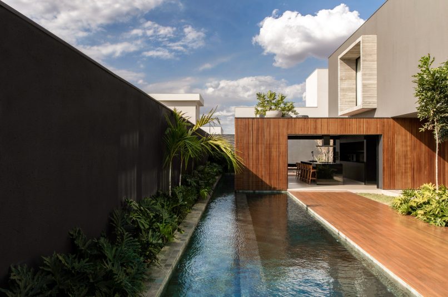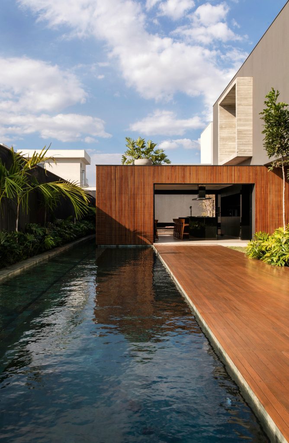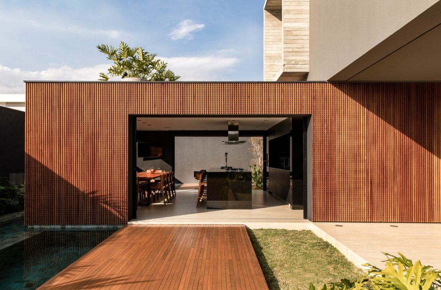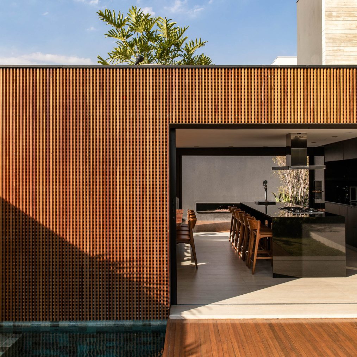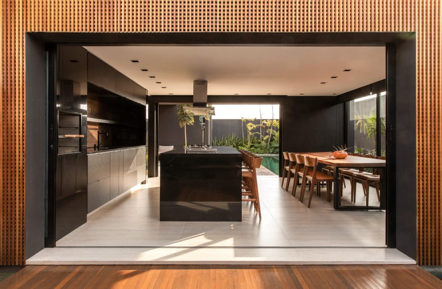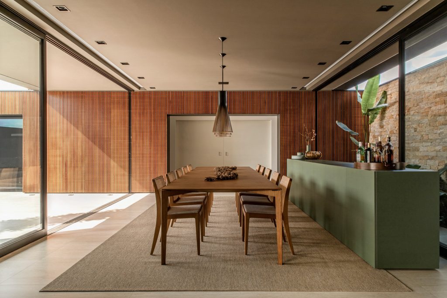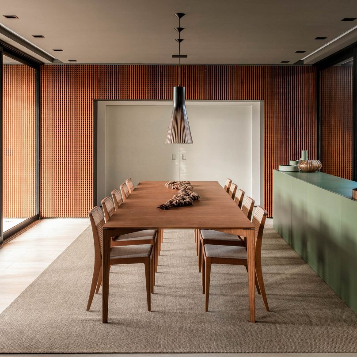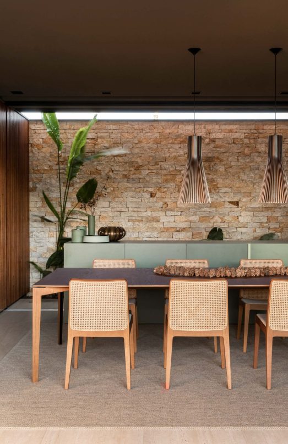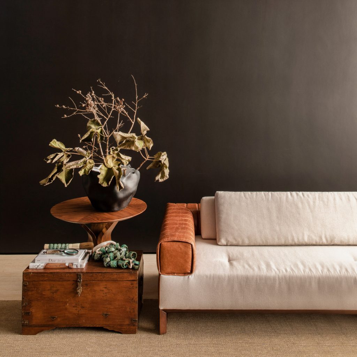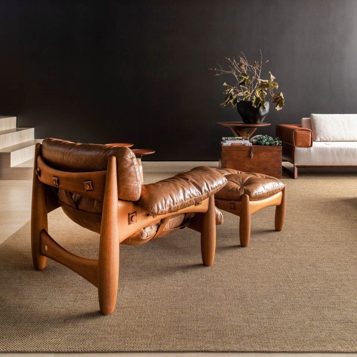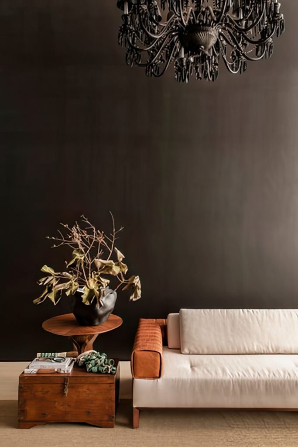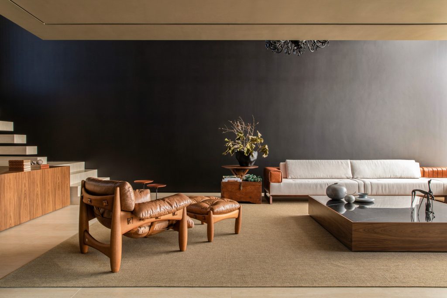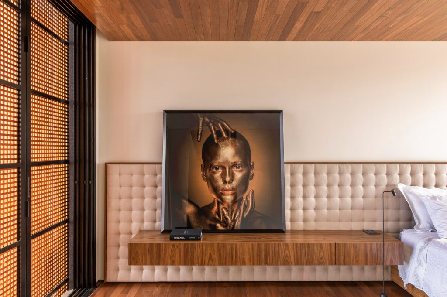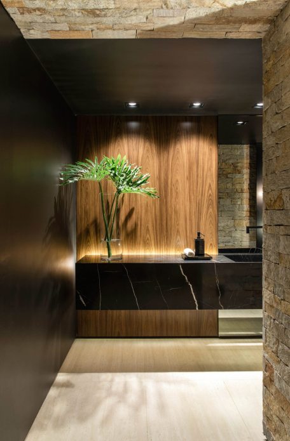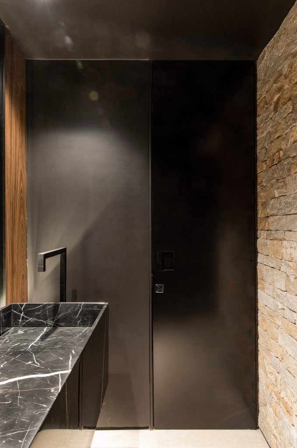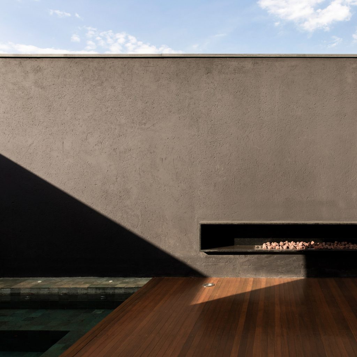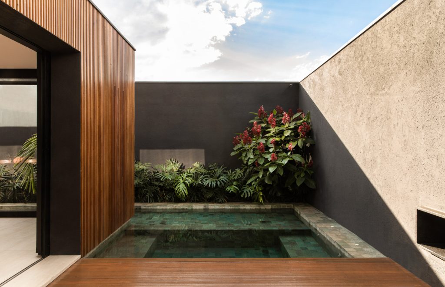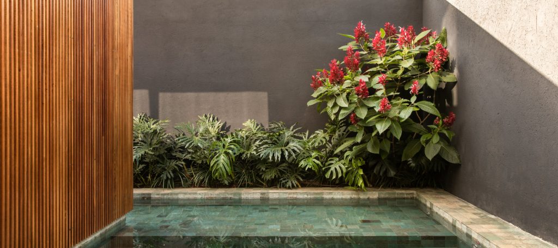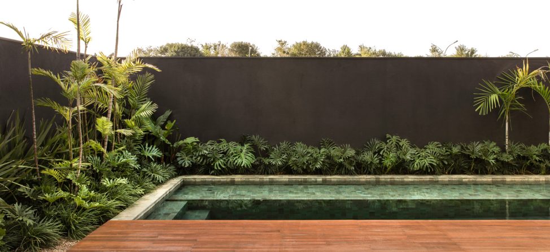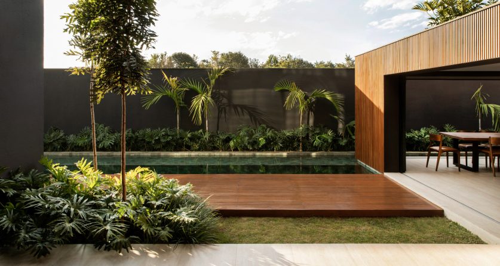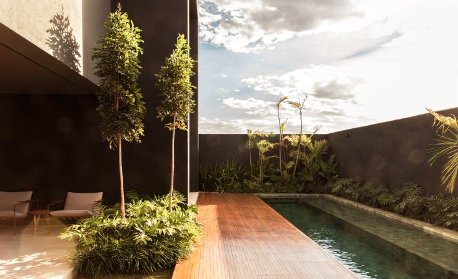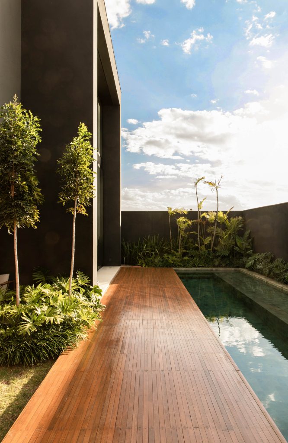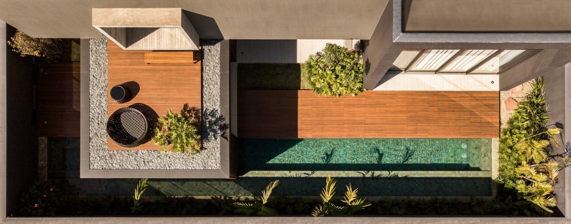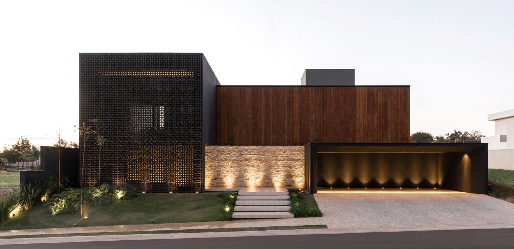Cobogos House, by mf+arquitetos, utilizes a series of volumes, each covered in different materials, to enhance both aesthetics and performance. The facade features dark cobogó bricks, known for their patterned, hollow design that allows light and air to filter through.
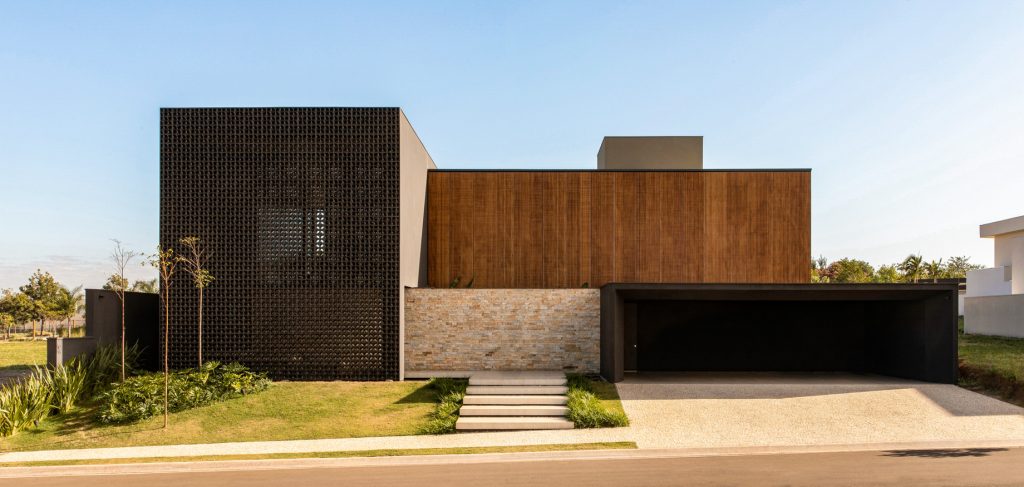
- Name: Cobogos House
- Bedrooms: 3+
- Bathrooms: 5+
- Size: 5,597 sq. ft.
- Built: 2019
The Cobogós House, designed by MF+ Arquitetos in Franca, São Paulo, is a striking embodiment of contemporary Brazilian architecture, defined by its use of varying materials and structural volumes. The house is primarily distinguished by its façade, which is composed of dark cobogó bricks. These patterned, hollow blocks not only serve as a screen that filters light and air but also mark the entryway, leading into a double-height living space with a cantilevered mezzanine. The visual impact of the cobogós extends beyond aesthetics, contributing to the home’s comfort and efficiency by naturally ventilating the interior while casting delicate shadow patterns that shift throughout the day.
On the ground floor, the integration of indoor and outdoor spaces is a key feature, with the dining room serving as a bridge between the double-height living area and the gourmet kitchen. This space opens to an internal garden and a lap pool, fostering a seamless connection with the exterior. The darker shades, like the graffiti covering the living room walls, along with the use of timber and stone, reinforce the architectural purity of the space, highlighting the function of each area while maintaining a cohesive design language throughout the home.
The upper volume of the house is clad in wooden brises, housing the more intimate areas such as the bedrooms, each with en-suite bathrooms, and a lounge. The materiality of the home – cobogós, wood, and dark-rendered walls – creates a cohesive aesthetic that defines the residence. The thoughtful use of these materials extends to the outdoor areas, where black-rendered walls with lush plantings wrap around the pool and patio, echoing the dark interior walls. This meticulous design approach not only elevates the aesthetic appeal of the Cobogós House but also enhances its functional and environmental performance, making it a notable example of modern residential architecture.
- Architect: mf+arquitetos
- Landscaping: Monica Costa
- Photography: Felipe Araujo
- Location: Franca, Sao Paulo, Brazil
