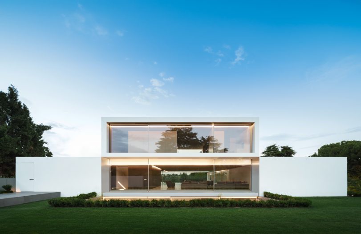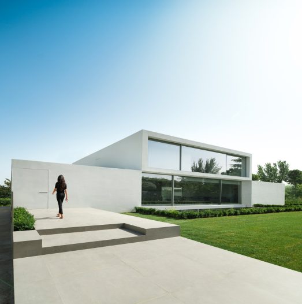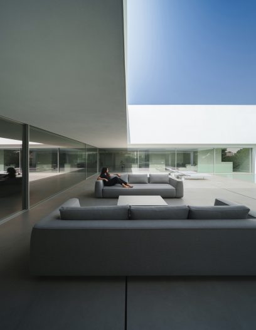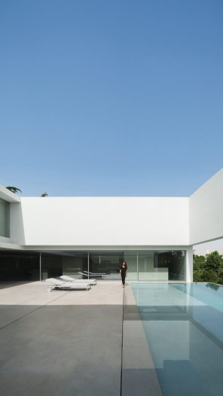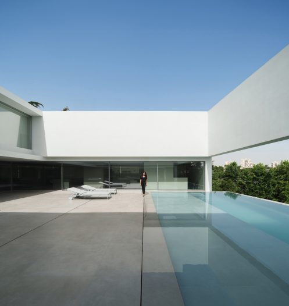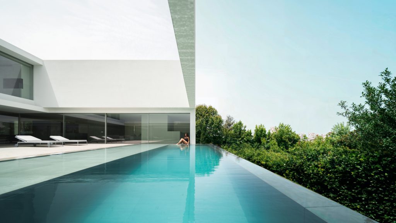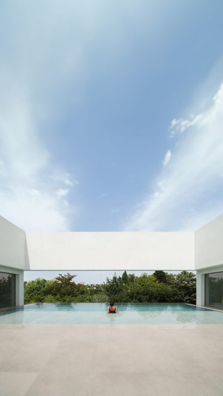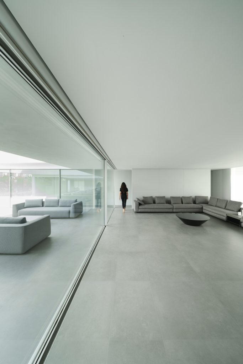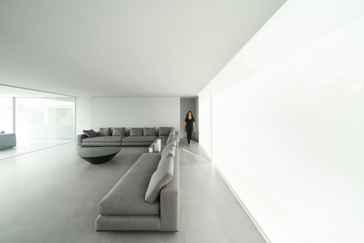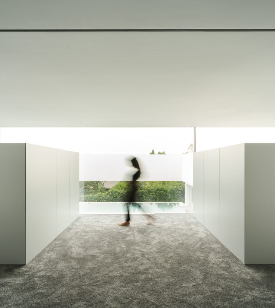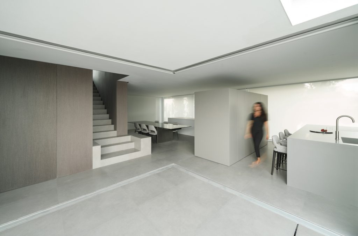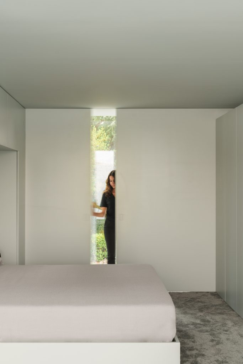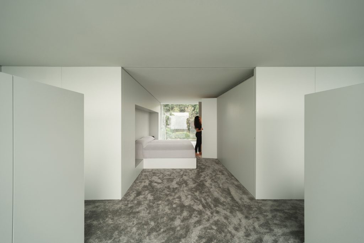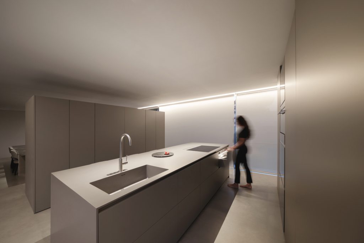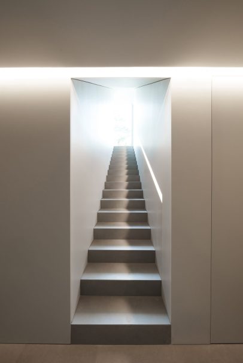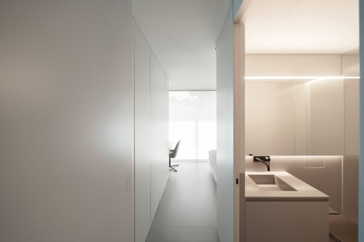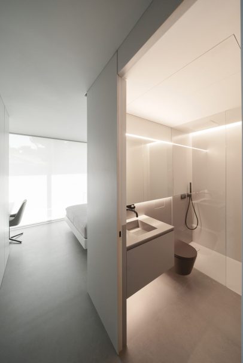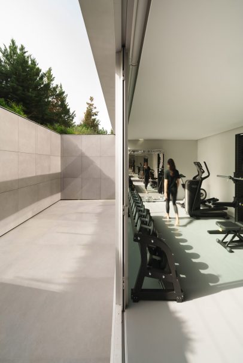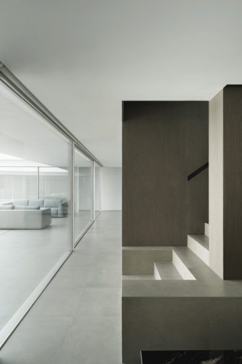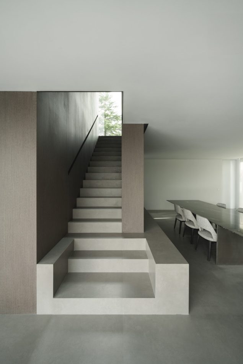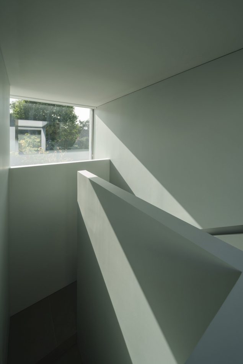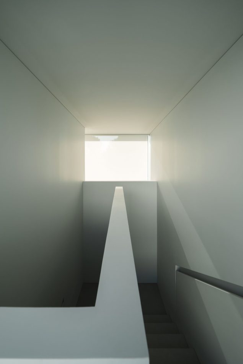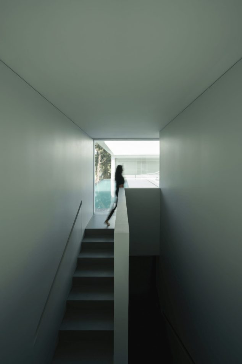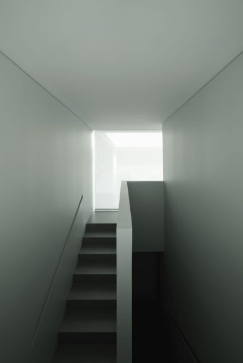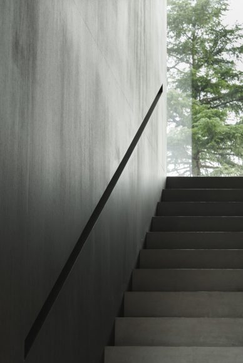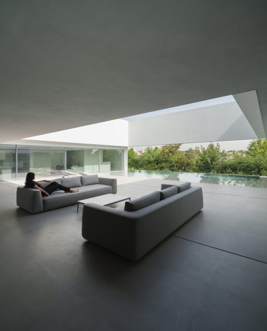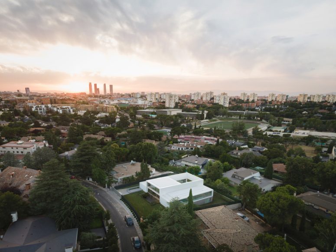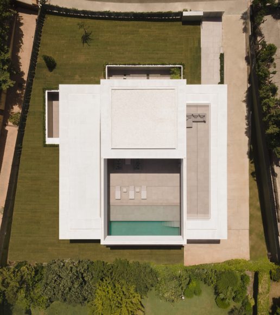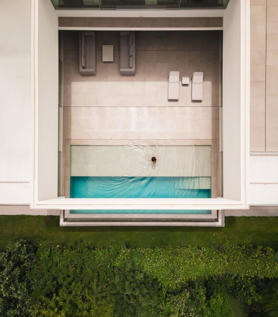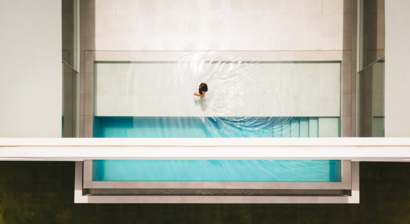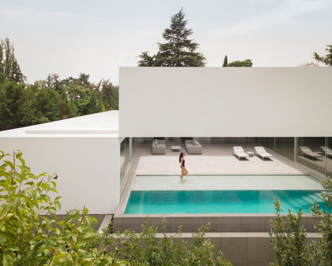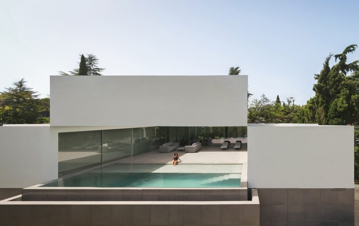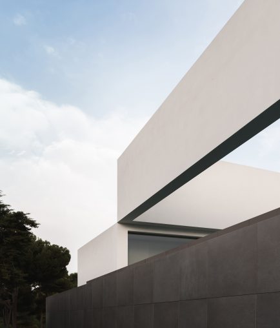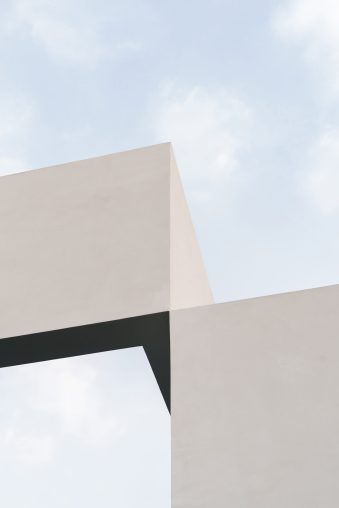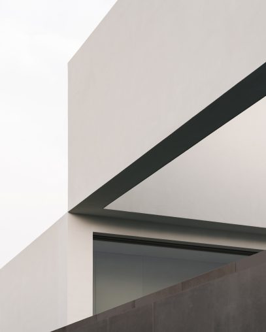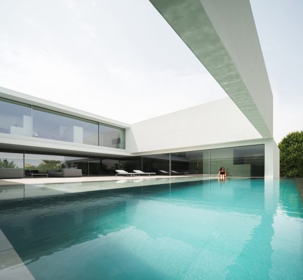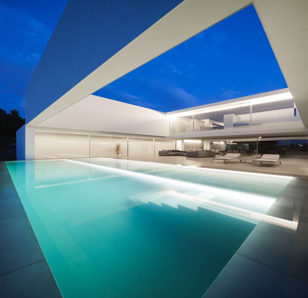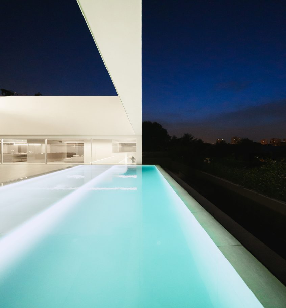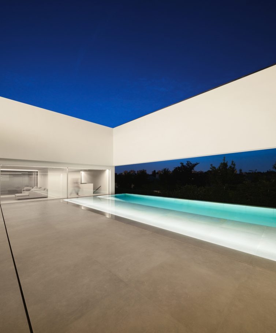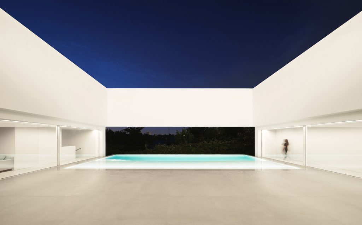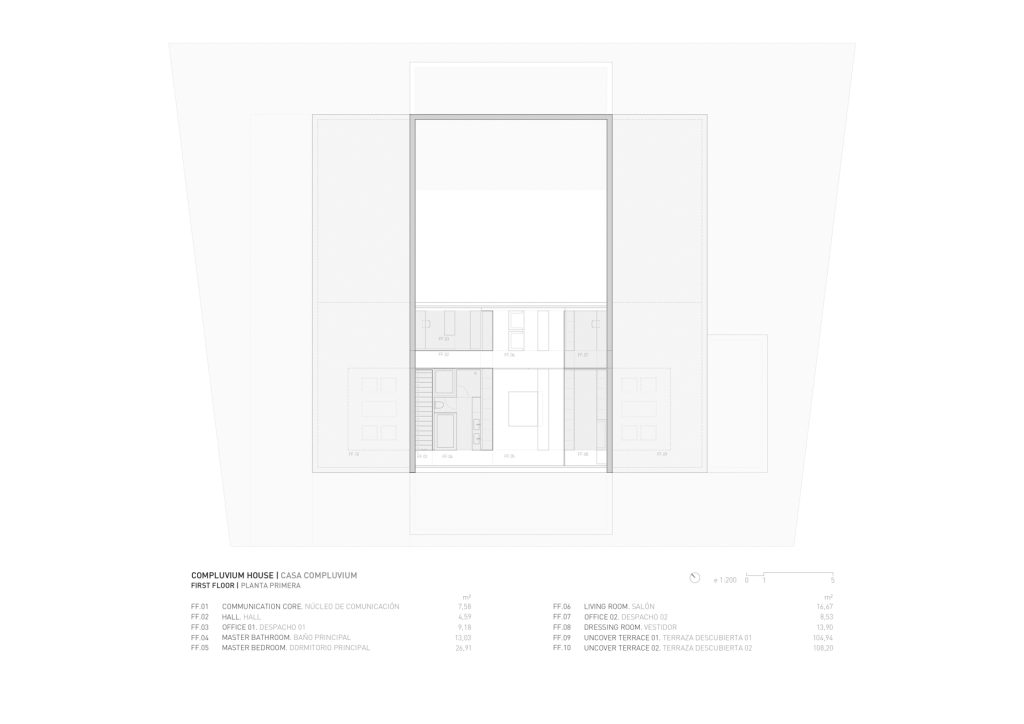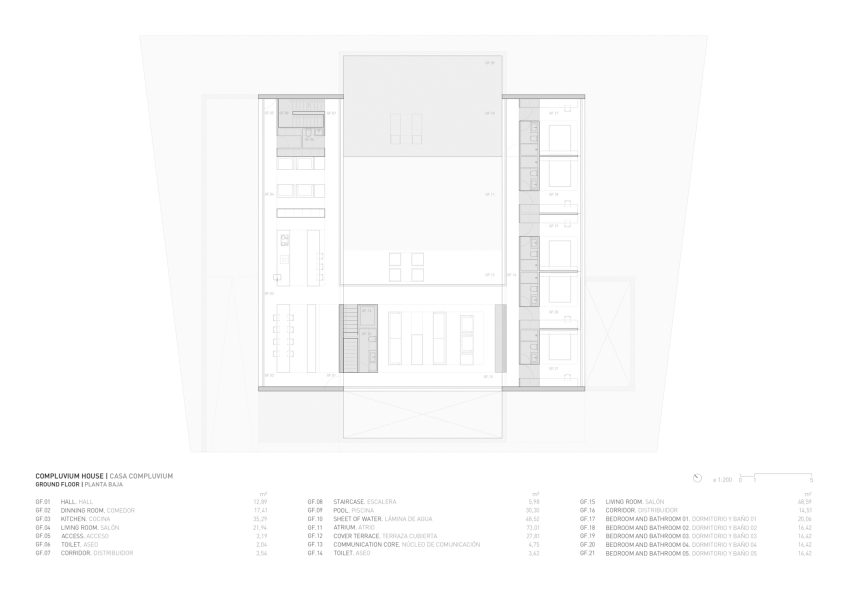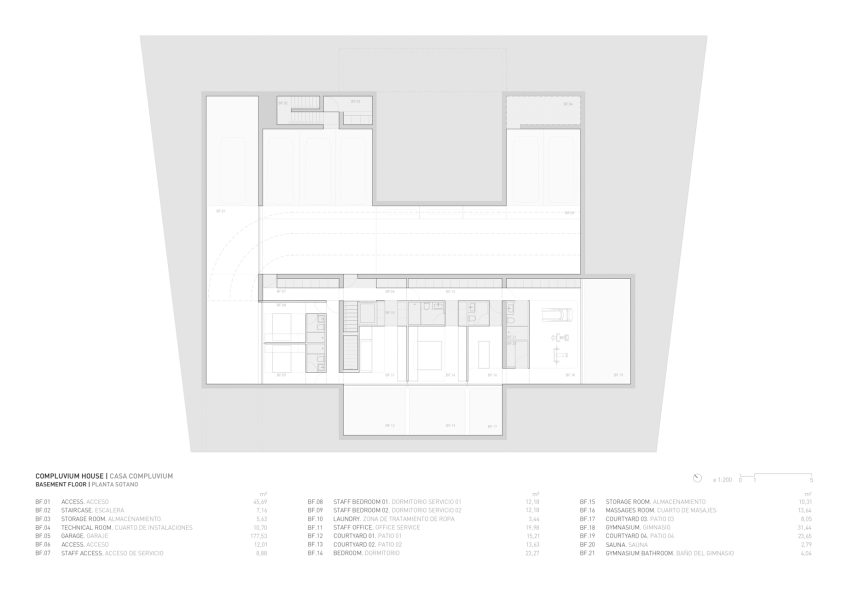A modern reinterpretation of the Roman domus with a design that cleverly balances the duality of openness and bounded perception by Fran Silvestre Arquitectos
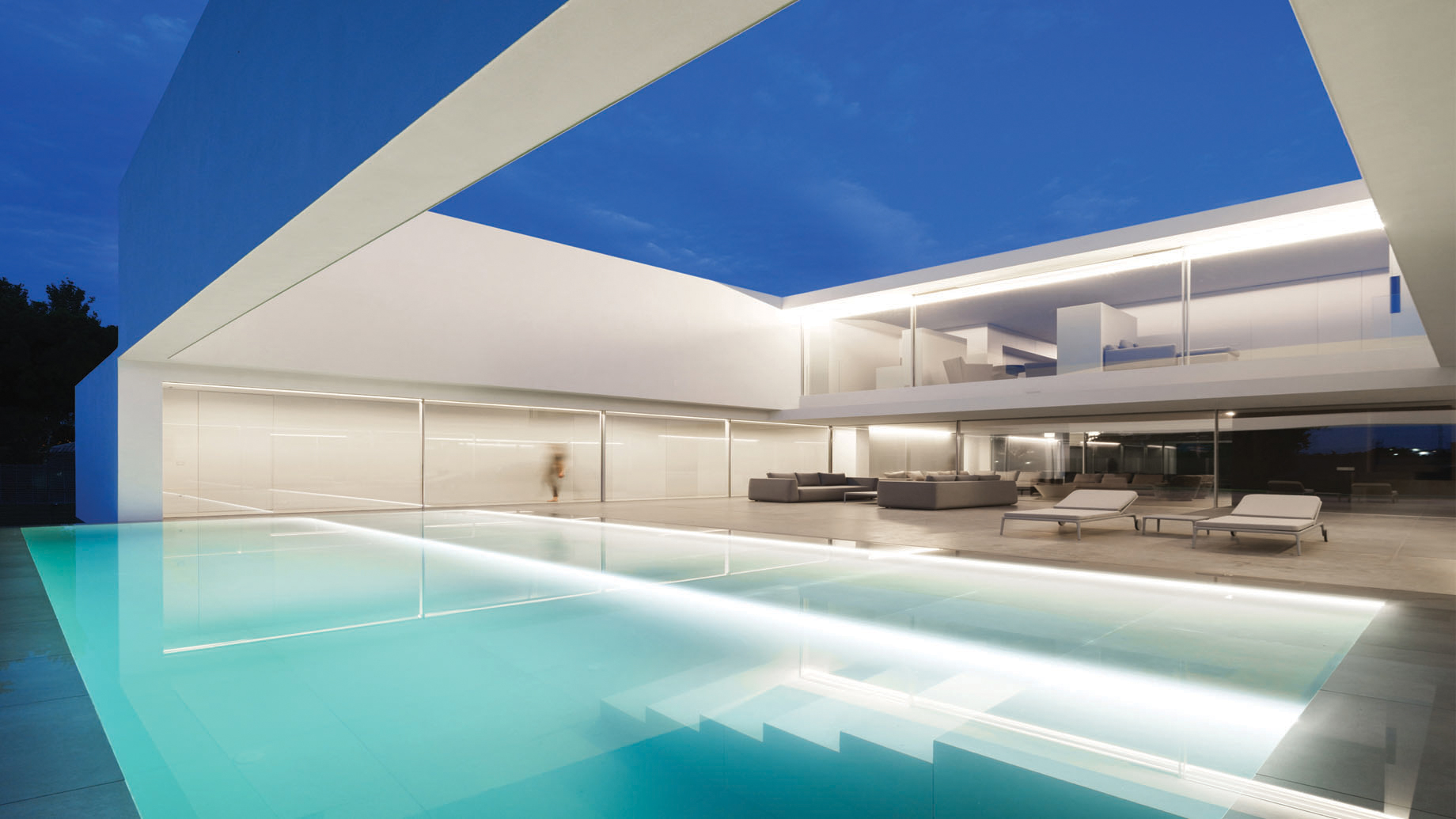
- Name: Compluvium House
- Bedrooms: 9
- Bathrooms: 13
- Size: 6,770 sq. ft.
- Built: 2023
Compluvium House, is a contemporary architectural marvel designed by Fran Silvestre Arquitectos, situated in the heart of Madrid that draws deeply from historical precedents set by ancient Greek, Etruscan, and Roman residential designs. Inspired by the compluvium, a large, rectangular, inward-sloping roof opening central to Roman domus architecture, the building ingeniously incorporates this feature to enhance light, ventilation, and rainwater collection within an open courtyard. This central atrium, reminiscent of those found in aristocratic dwellings of the past, not only serves as the core of the design but also ensures privacy while maintaining openness and spatial continuity among the surrounding rooms.
The design of the Compluvium House masterfully balances the duality of spatial openness and bounded perception. By orienting all rooms towards the interior courtyard, the house ensures privacy from neighboring buildings while maintaining a sense of spaciousness. This strategic layout allows for unobstructed axial views throughout the plot, providing a cohesive visual connection. Additionally, the evolving shadows cast by the courtyard throughout the day enhance the dynamic quality of the space, creating a living environment that responds to the movement of the sun. This spatial arrangement not only enhances natural lighting and ventilation but also serves as the focal point of the structure.
A distinctive feature of the residence is its integration of a water element within the courtyard, reminiscent of the ancient impluvium used to collect rainwater. This modern interpretation not only adds aesthetic value but also aids in naturally cooling the home, addressing Madrid’s hot, dry climate. The house’s interiors, characterized by Fran Silvestre Arquitectos’ signature style, feature bright, expansive rooms with minimalist lines, offering a neutral backdrop for daily life. The design seamlessly combines ancient construction principles with contemporary formal language, creating a living space that is both functional and environmentally responsive.
- Architect: Fran Silvestre Arquitectos
- Interior Design: Alfaro Hofmann
- Photography: Jesús Orrico
- Location: Madrid, Spain
