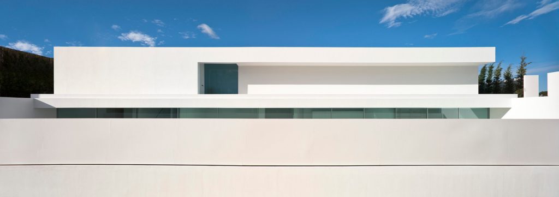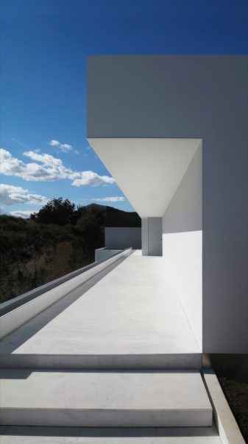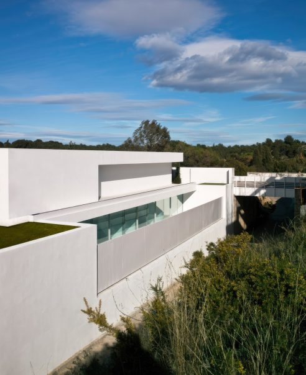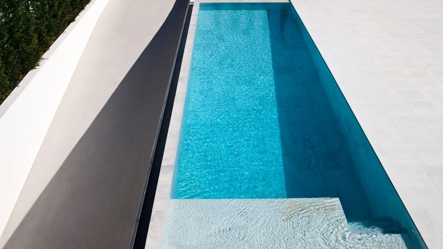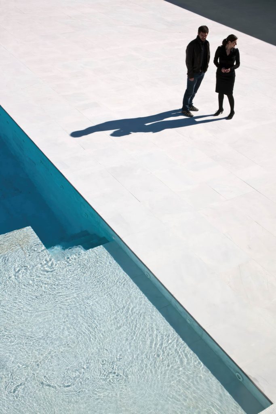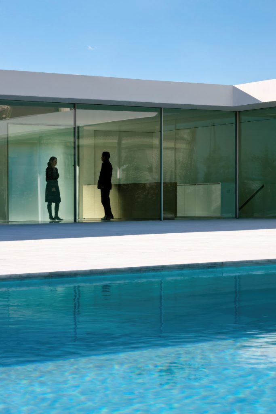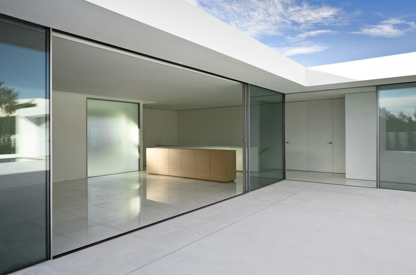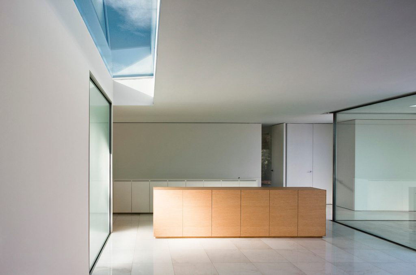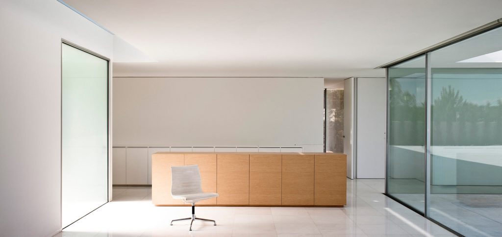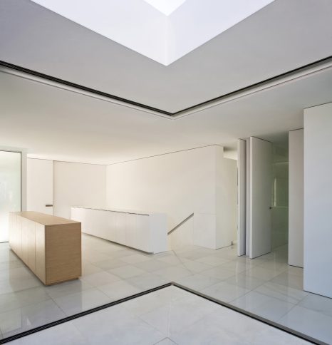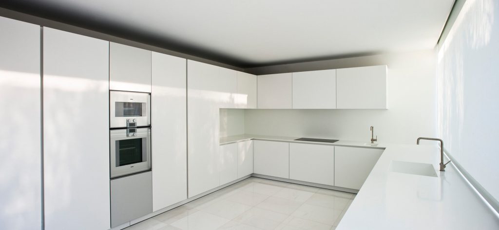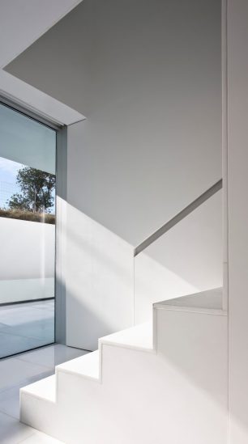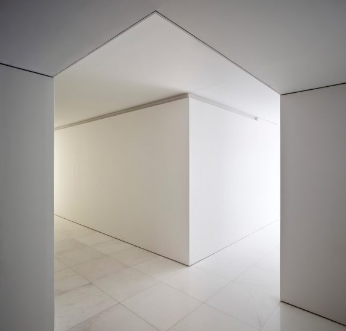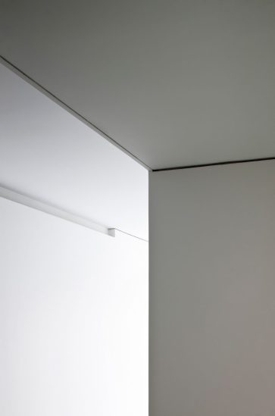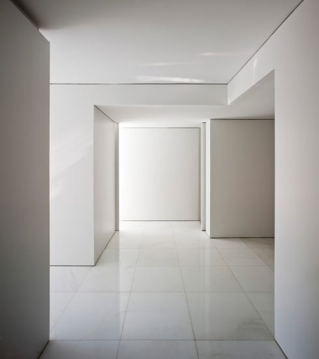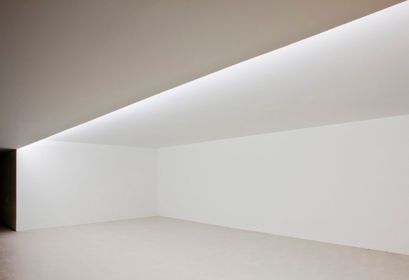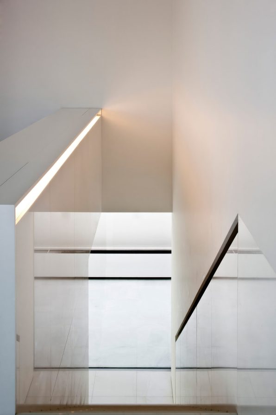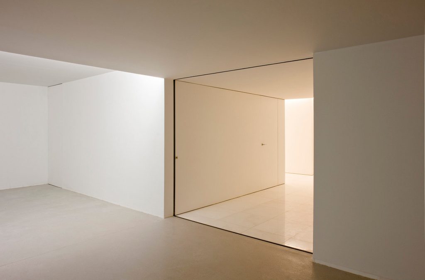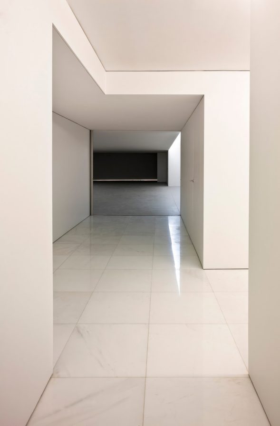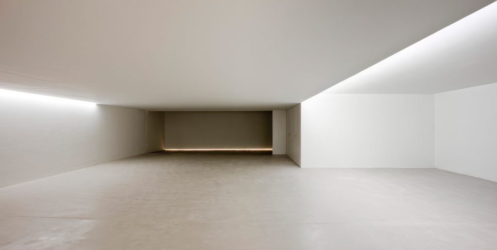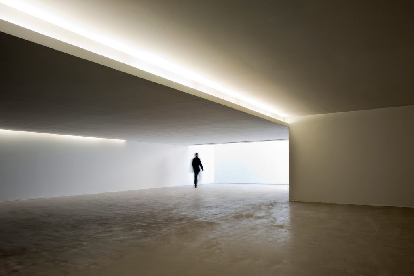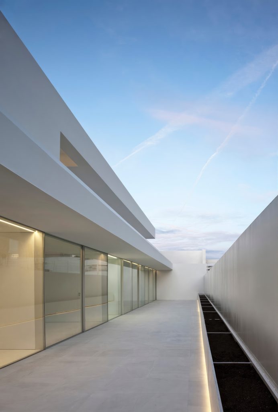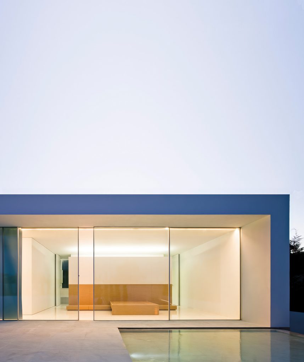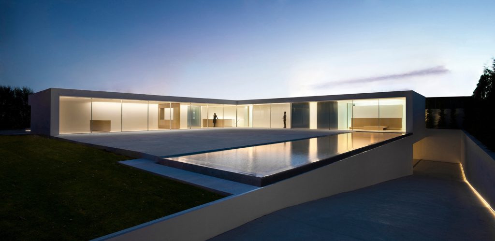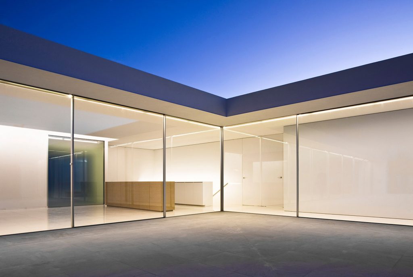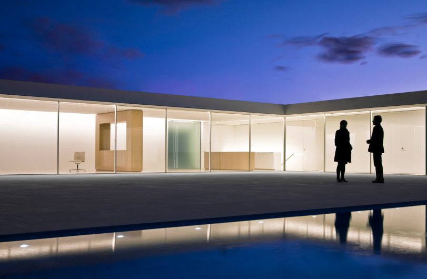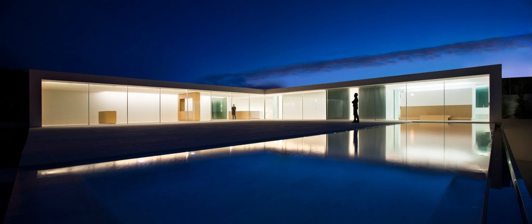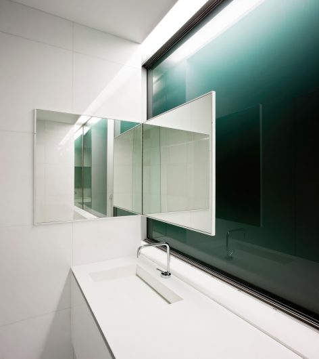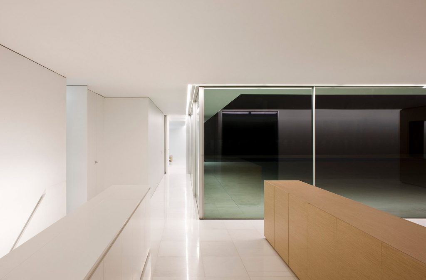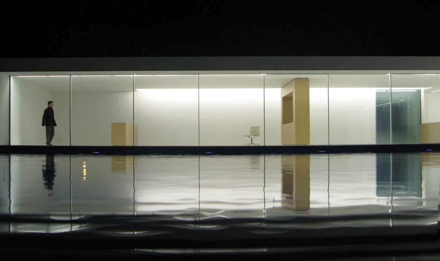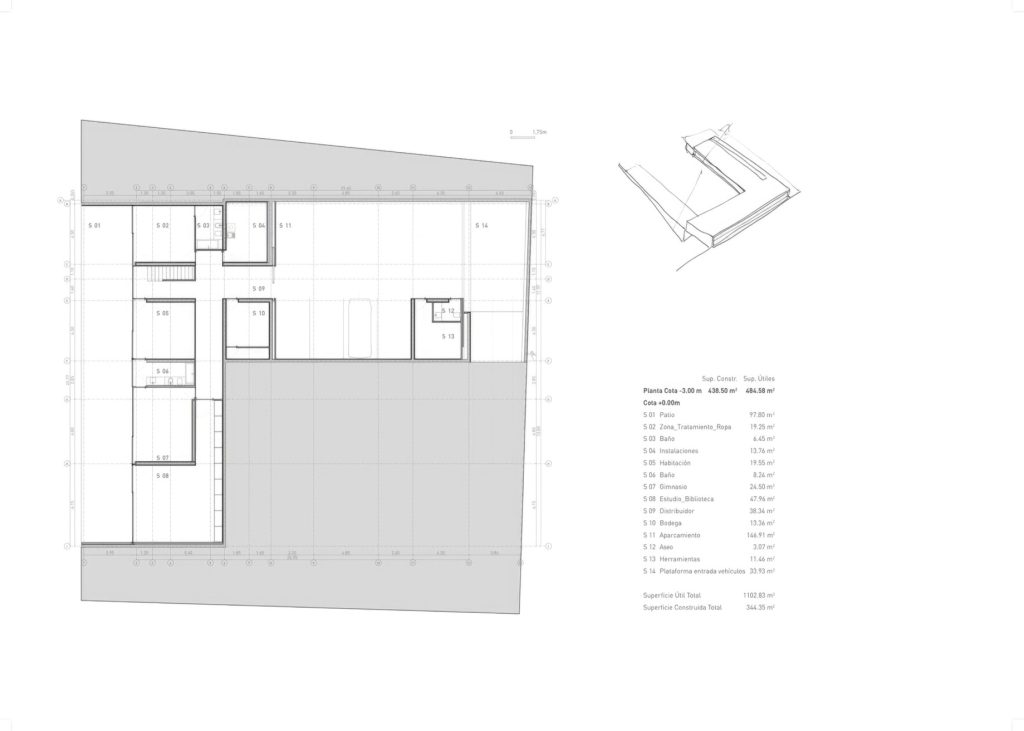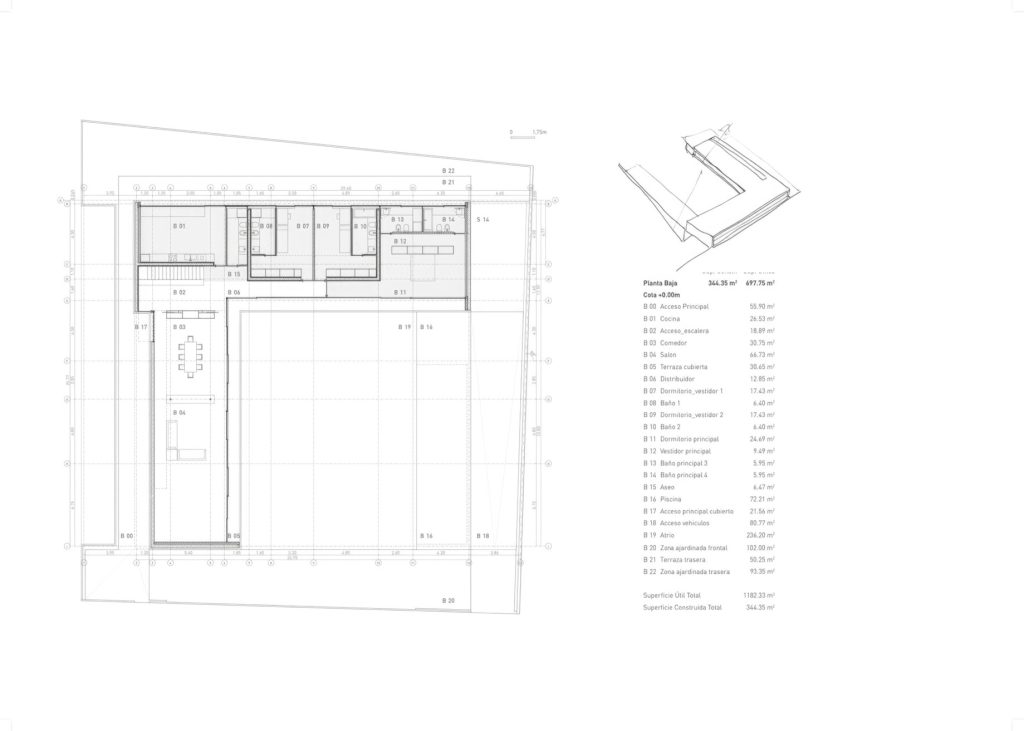Combining simplicity with sophistication, the Atrium House, designed by Fran Silvestre Arquitectos, maximizes the feeling of spaciousness with a private space within the middle of the site.
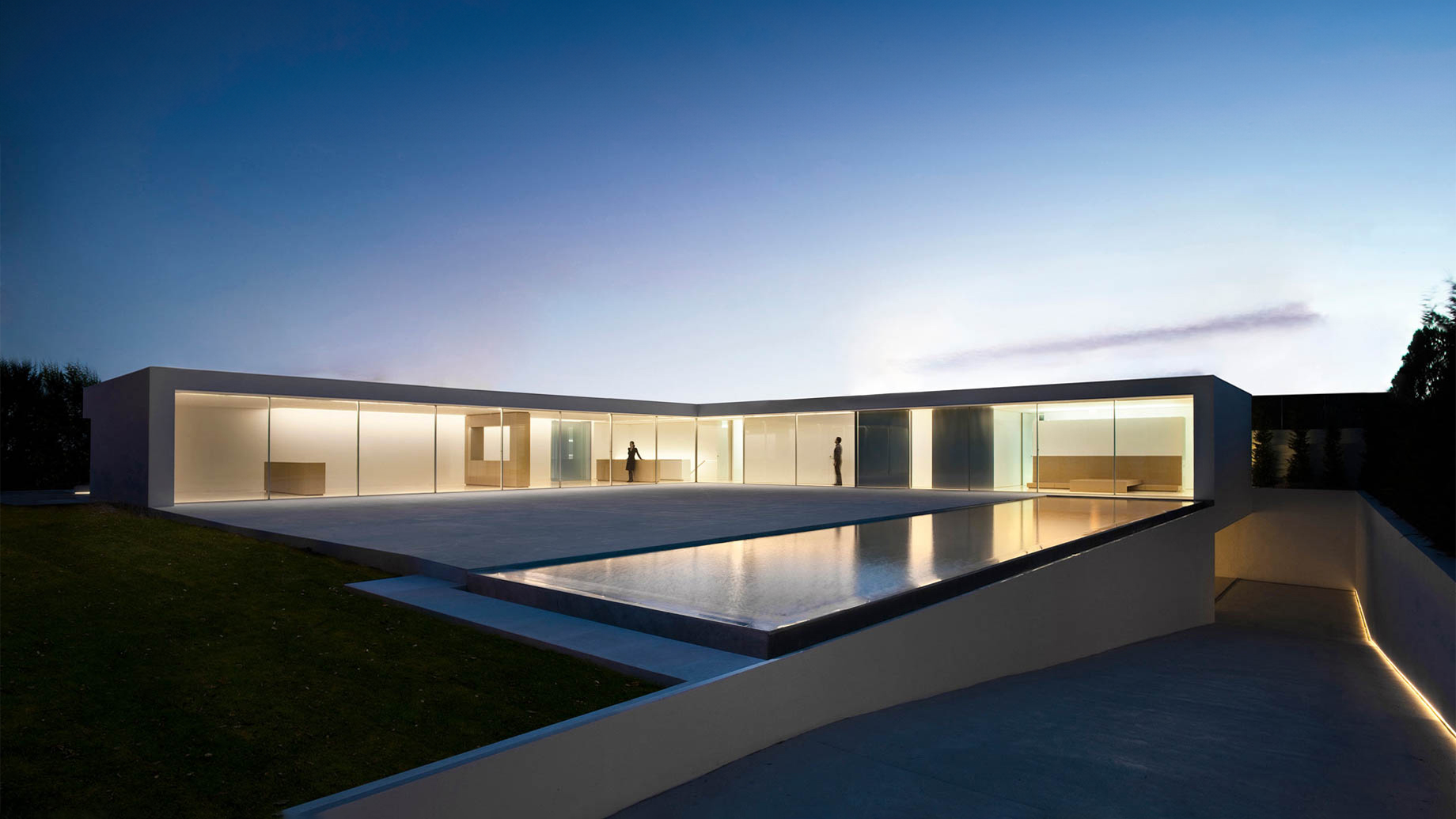
- Name: Atrium House
- Bedrooms: 4
- Bathrooms: 9
- Size: 8,417 sq. ft.
- Lot: 12,373 sq. ft.
- Built: 2010
The Atrium House, designed by Fran Silvestre Arquitectos, is an innovative modernist residence situated in a populated residential area in Spain. Completed in 2010, this 782.85 square meter home was designed to harmoniously blend a musician’s studio with living spaces, addressing the challenge of creating a sense of spaciousness despite the proximity of neighboring houses. The design utilizes two primary strategies to achieve this: maximizing the open central space to create a private outdoor area of seemingly limitless height and leveraging the natural slope of the adjacent ravine to illuminate the basement. The house is strategically developed along the southern and western boundaries of the parcel, forming an L-shaped structure that encloses an expansive atrium, framed by white Ibiza-marble terraces and Leylandii-cypress hedges, enhancing the connection between the house and its surroundings.
The southern zone of the house features the main living areas, benefiting from overhead light that dematerializes their presence and enhances the sense of openness. The western zone houses the bedrooms, with the master bedroom offering a view of a reflective water feature. High-strength concrete walls and slabs support the structure, with the roof of the living area supported at only three points, a design made possible by a Swiss framing system that minimizes the aluminum profiles of the sliding glass panels to just a fraction of an inch. Inside, the house maintains an austere formality with meticulous attention to detail, featuring frameless floor-to-ceiling doors, hidden electrical outlets, and a mechanism to conceal the microwave oven when not in use. Italian furniture and large, colorful paintings by local artist Juan Ripollés, curated by Alfaro Hofmann, add warmth and character to the minimalist interior.
Fran Silvestre’s design draws inspiration from 20th-century Modernist formulas, including the courtyard houses of Mies van der Rohe and the Case Study Houses in Los Angeles, while also incorporating elements from his mentors, Álvaro Siza and Eduardo Souto de Moura. The result is a house that not only harmonizes with its natural surroundings but also pushes the limits of materiality and form. The Atrium House features an innovative yet minimalistic architectural design that maximizes light and space in an urban setting, thus creating a functional yet aesthetically pleasing environment that serves as a home with a layout designed to enhance functionality and livability.
- Architect: Fran Silvestre Arquitectos
- Photography: Fernando Alda
- Location: Godella, Valencia, Spain
