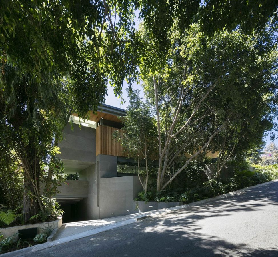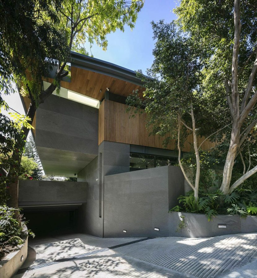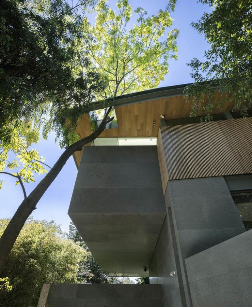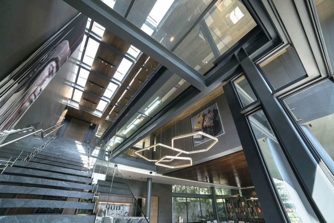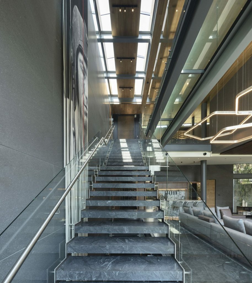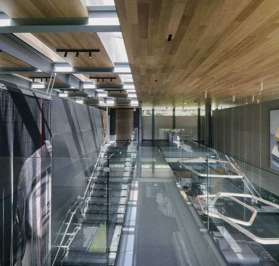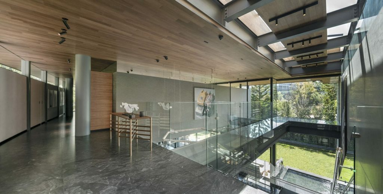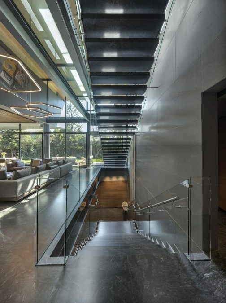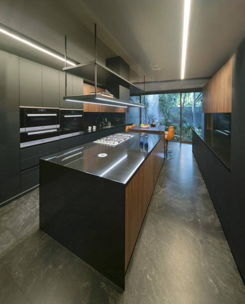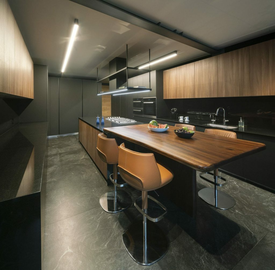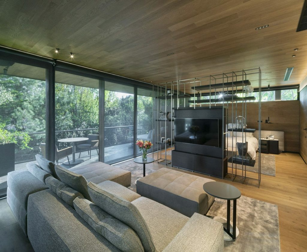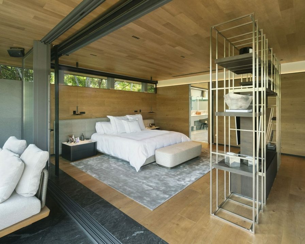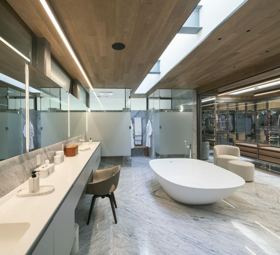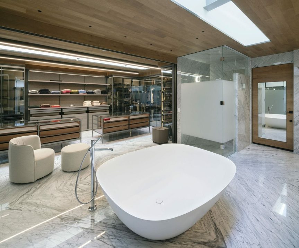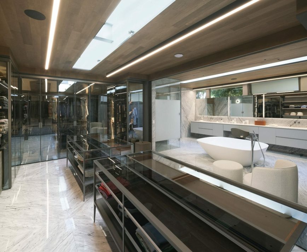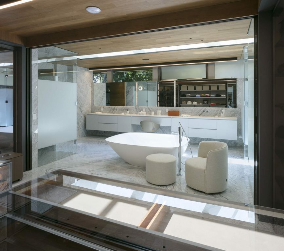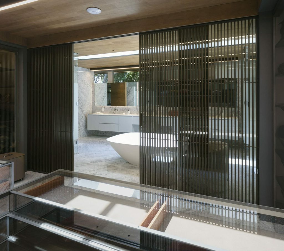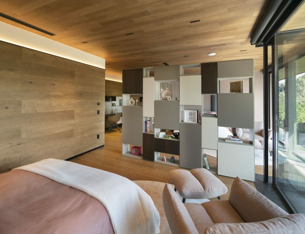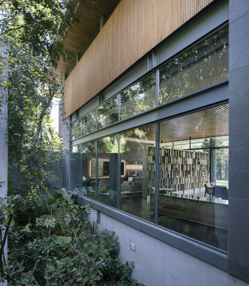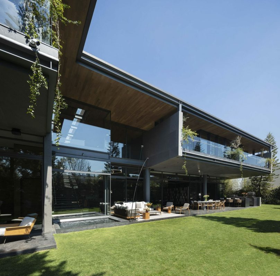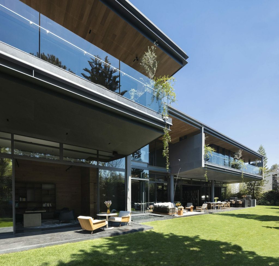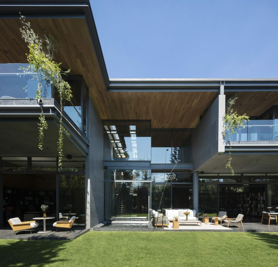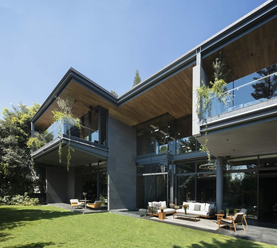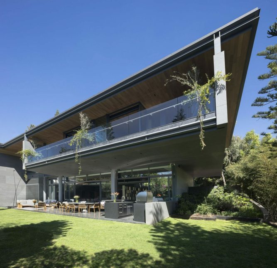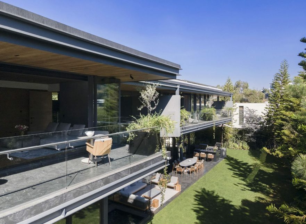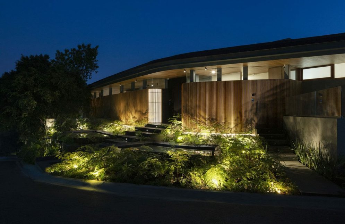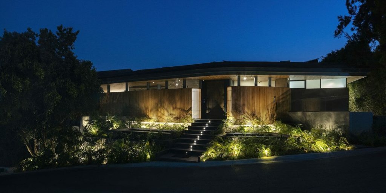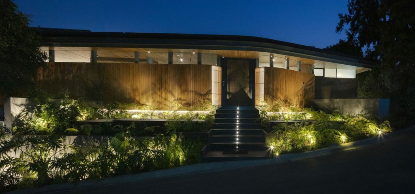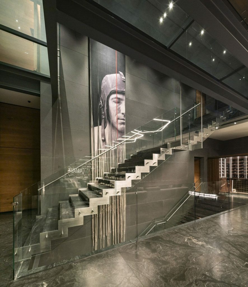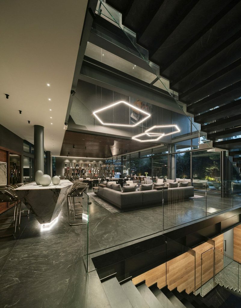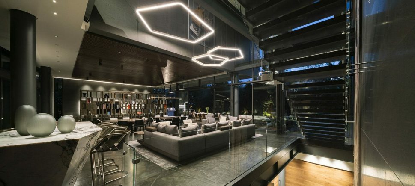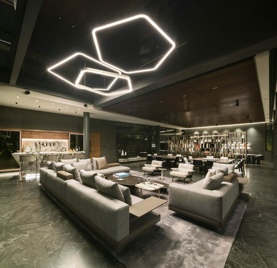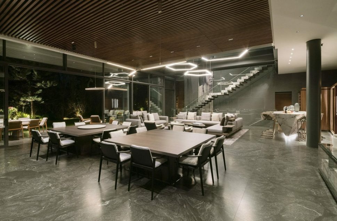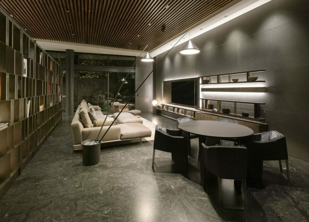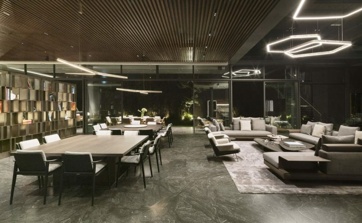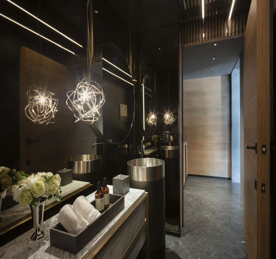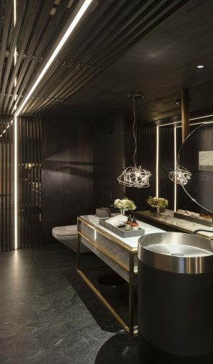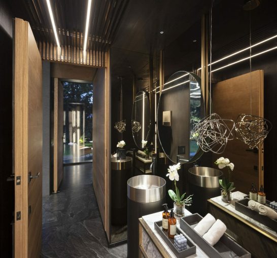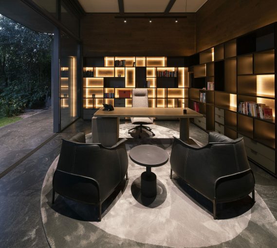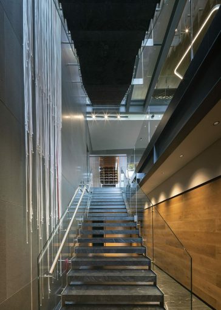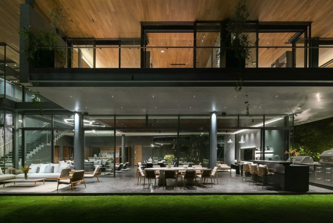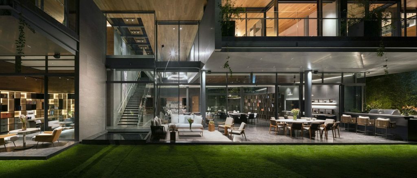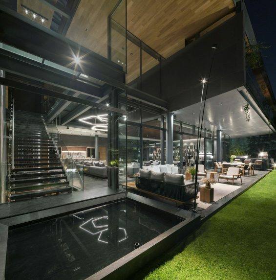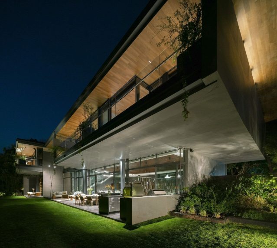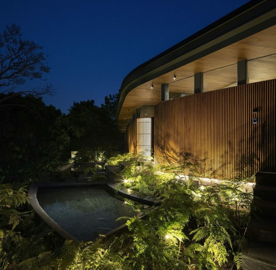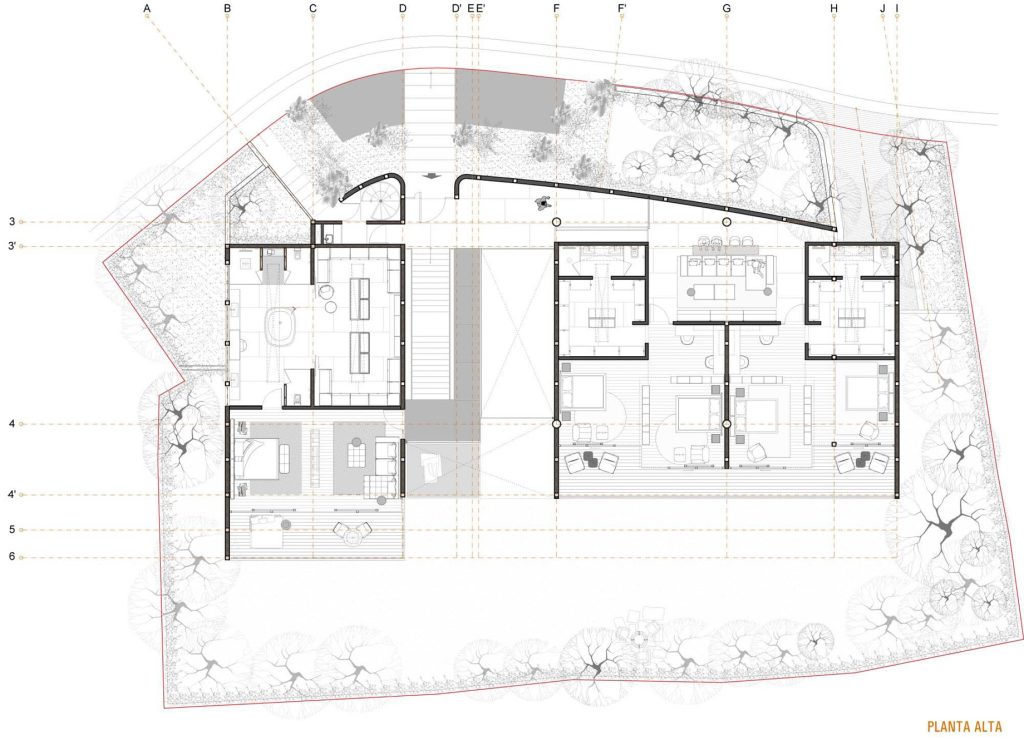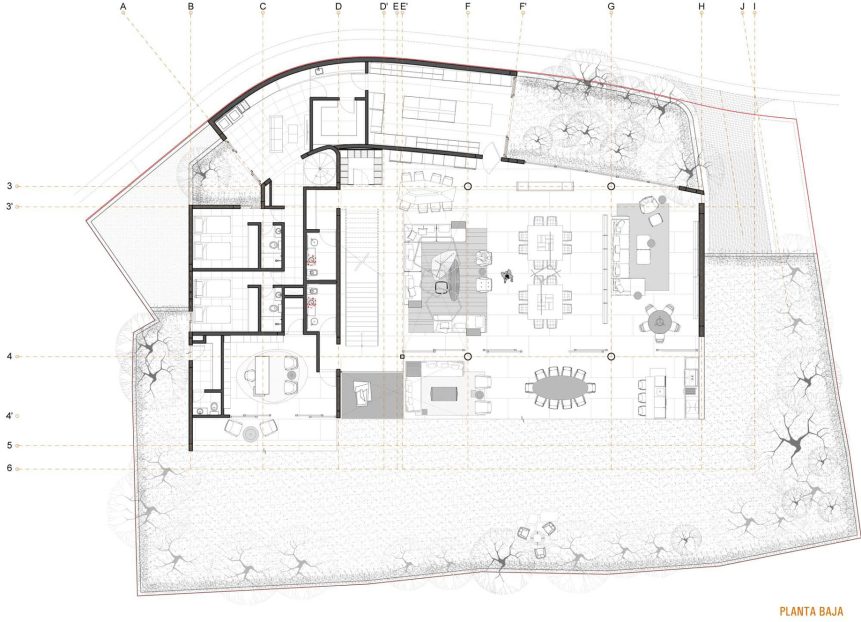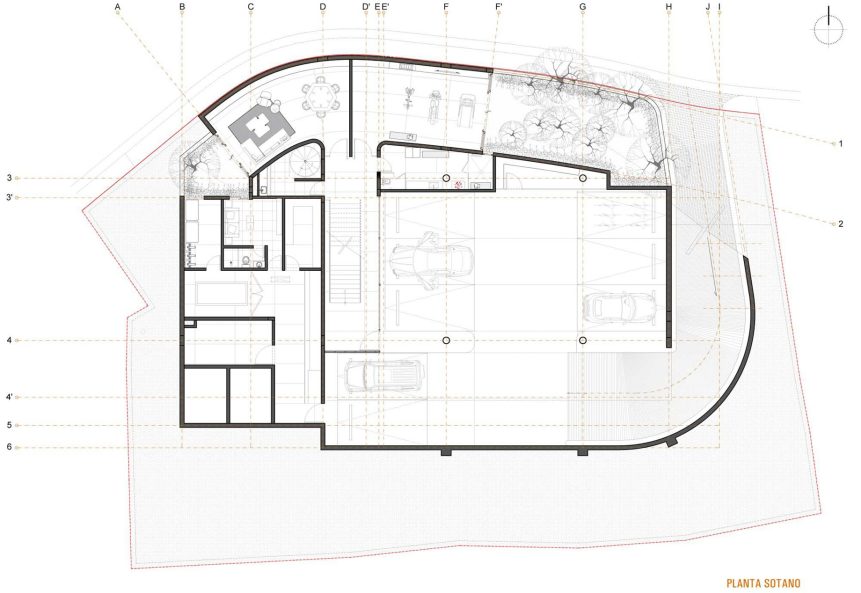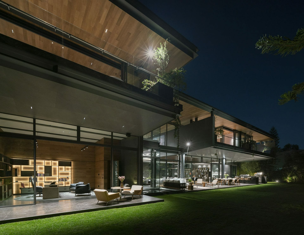
- Name: Casa Escondida
- Bedrooms: 7
- Bathrooms: 10
- Size: 12,916 sq. ft.
- Garage: 12 cars
- Built: 2023
Casa Escondida is a modern contemporary architectural marvel designed by Grupo Arquitectura perfectly set into the contoured landscape of Mexico City, blending a 1,200m² expanse into a plot of land with curved terrain that cascades down from street level to a tranquil main garden. This design takes perfect advantage of the topography of the sloped setting, placing the vibrant social areas including the living room, dining, bar, family and breakfast rooms, terraces, library, kitchen, and service quarters below, in a harmonious flow towards the natural outdoors. The entrance, a gateway through a glass corridor flanked by the house’s metal skeleton, leads to an airy staircase seemingly suspended by granite steps, inviting openness and a connection to the surrounding gardens adorned with expansive windows.
Constructed with a robust metal framework and encased in concrete, Casa Escondida achieves a blend of strength and elegance, allowing for breathtaking spans and cantilevers. Its volumes are swathed in Basaltic stone, while the main facade is accented by curvilinear metal beams echoing the street’s bend, forming a protective overhang above the vertical light Oak strips. An extensive Oak-clad roof stretches from the interior across to the sheltering edges, mirroring the continuity of space. The home’s monochromatic palette, dominated by shades of gray, acts as a canvas for an eclectic mix of furniture, each piece meticulously chosen to resonate with the architecture’s precise scale and layout.
Sustainability is at the core of the Casa Escondida, which boasts advanced systems for water and electrical management. Intelligent systems optimize the use of resources, incorporating photovoltaic solar panels for water heating and ensuring energy efficiency with low consumption lighting. The residence’s infrastructure extends to a 12-vehicle garage, utility rooms, and recreational spaces including a games room and gym, all shielded beneath the structure. The insulating properties of the windows ensure a stable internal climate, creating a serene living environment that is both luxurious and environmentally conscious. This dwelling is not just a house, but a testament to contemporary design integrated seamlessly with architectural innovation and a harmonious blend of form and function.
- Architect: Grupo Arquitectura
- Photography: Agustín Garza
- Location: Mexico City, Mexico
