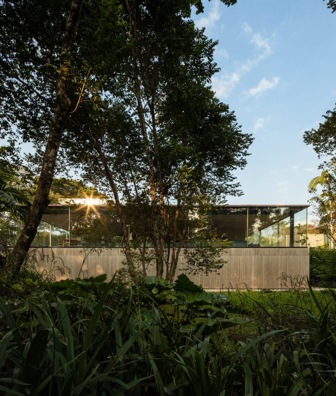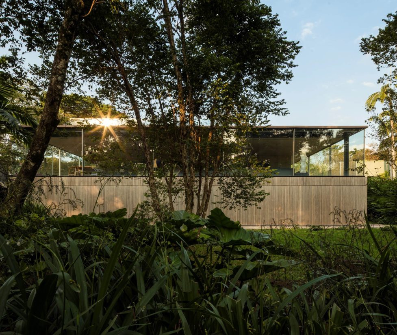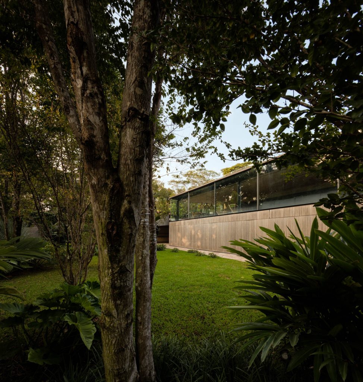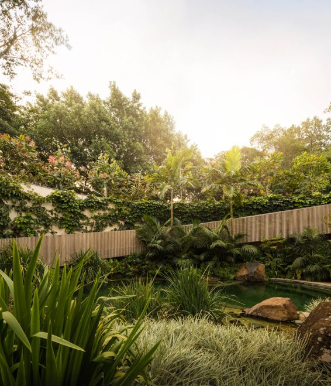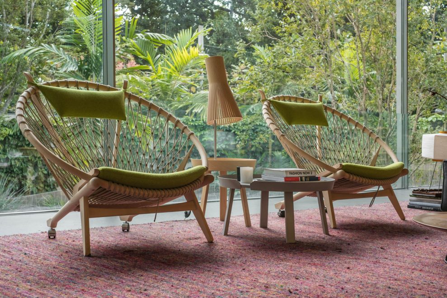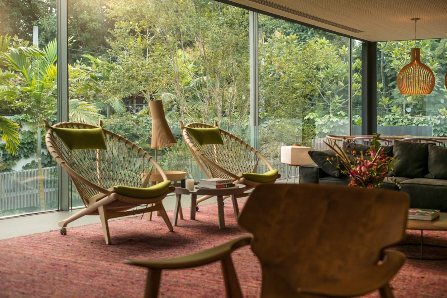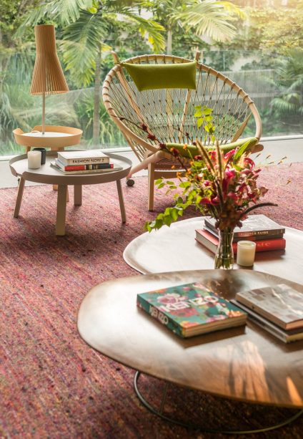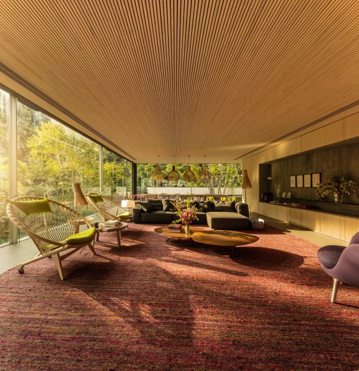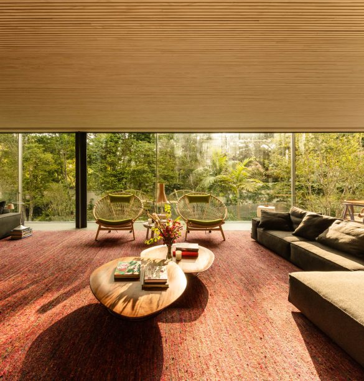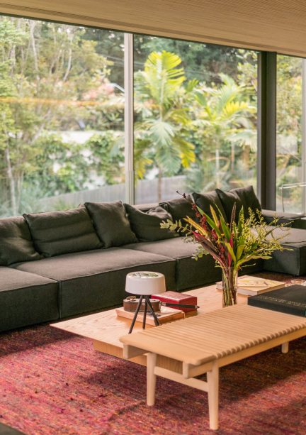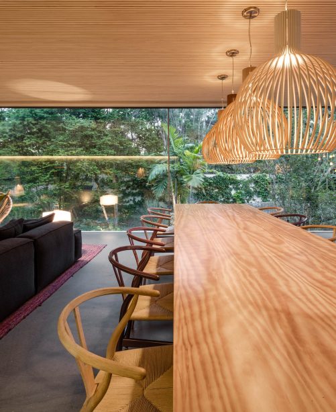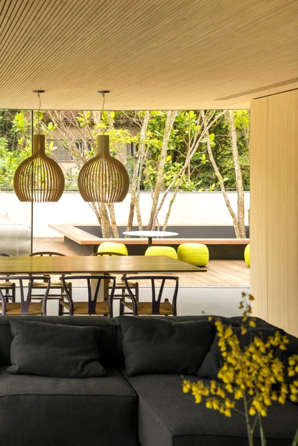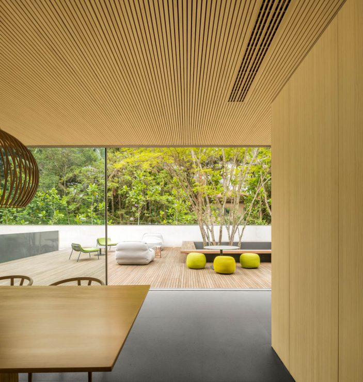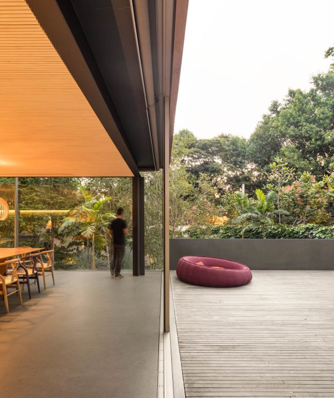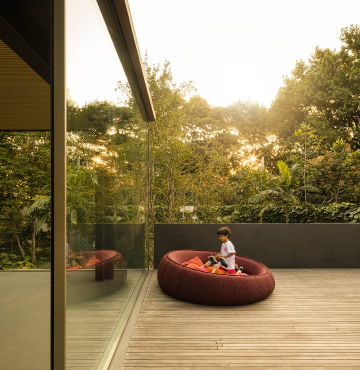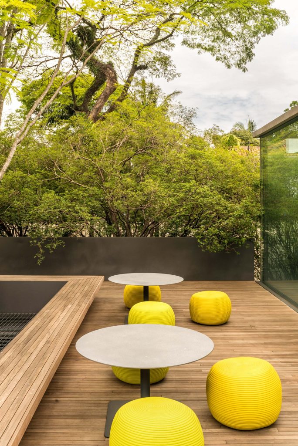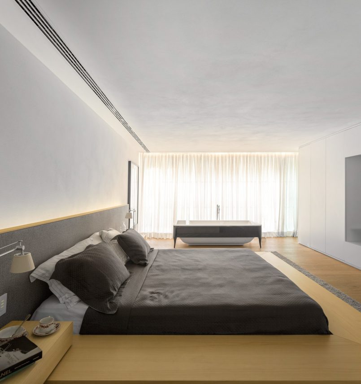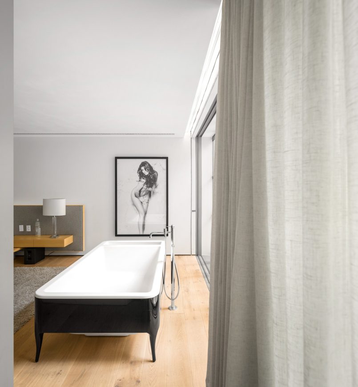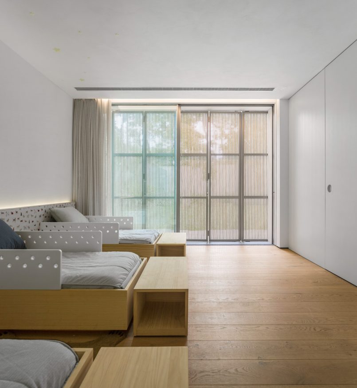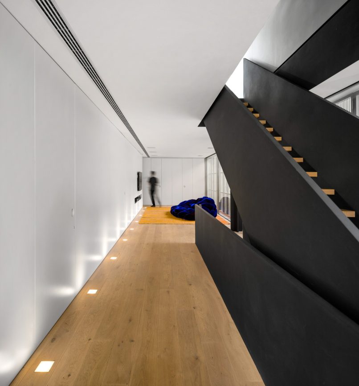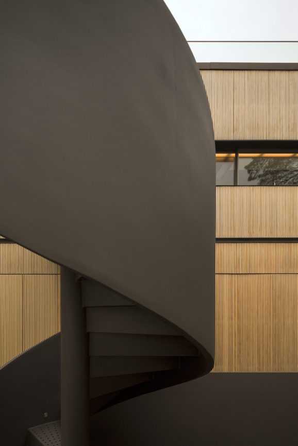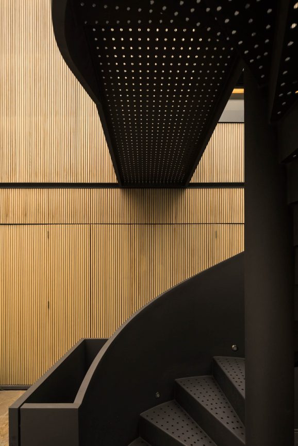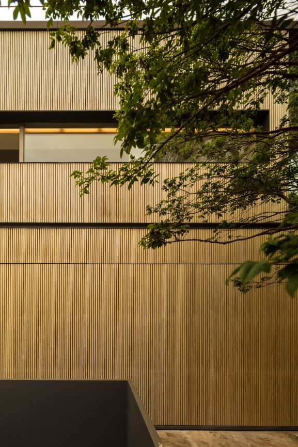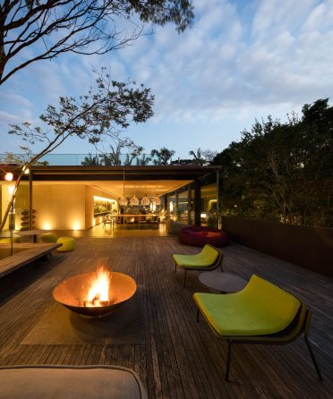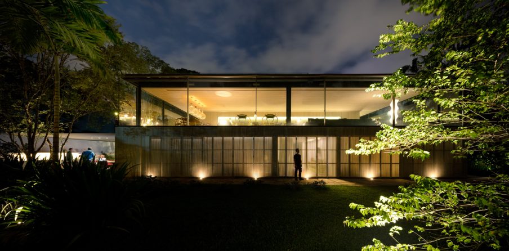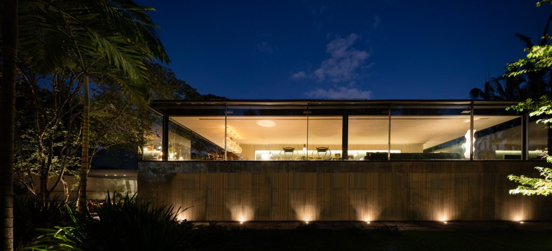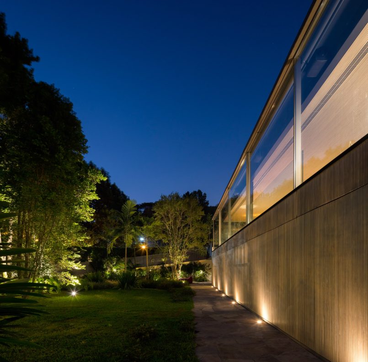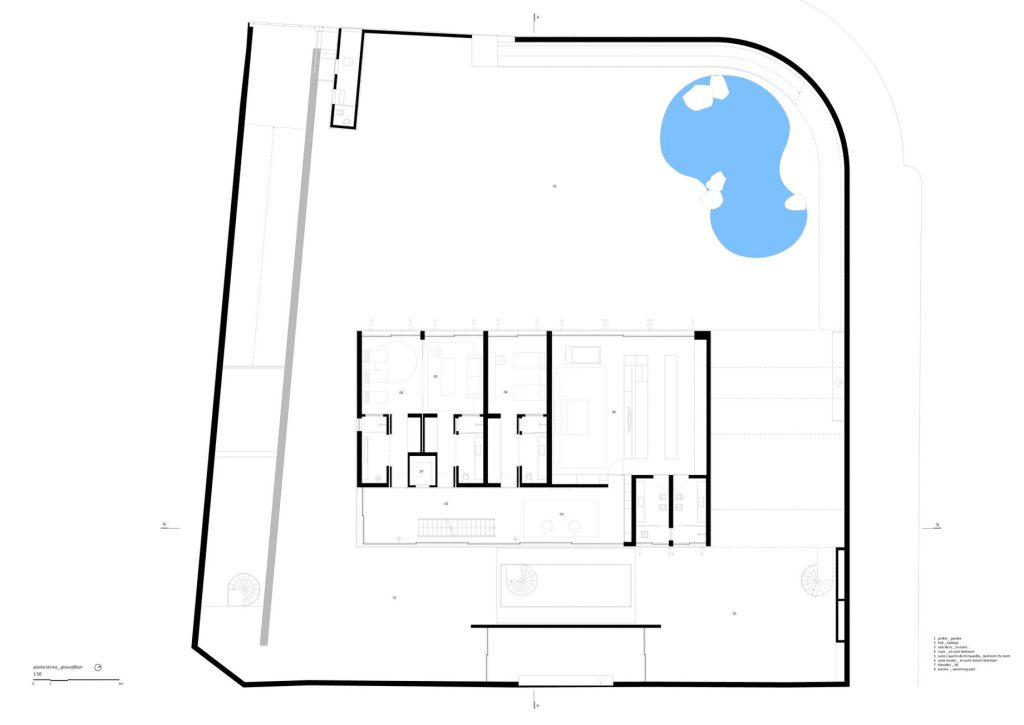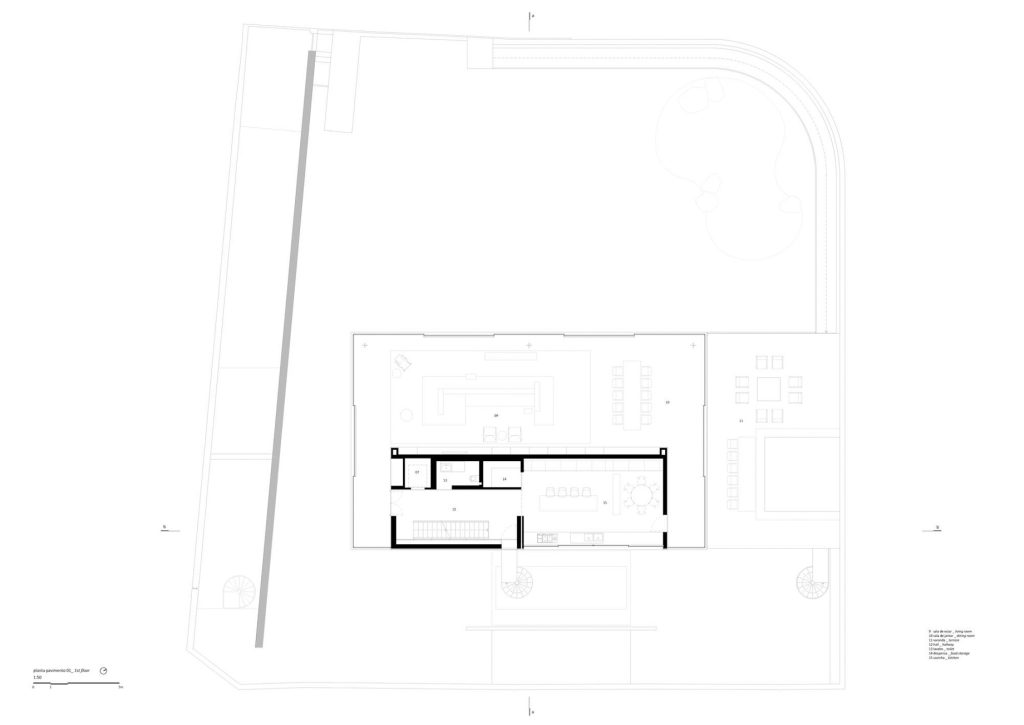Fio House, by Studio MK27, redefines the traditional two-floor home layout by placing living spaces on the upper level and bedrooms on the ground floor. The architectural experience begins in the garden, with a sculptural ramp leading to a deck with colorful armchairs and an outdoor fireplace.
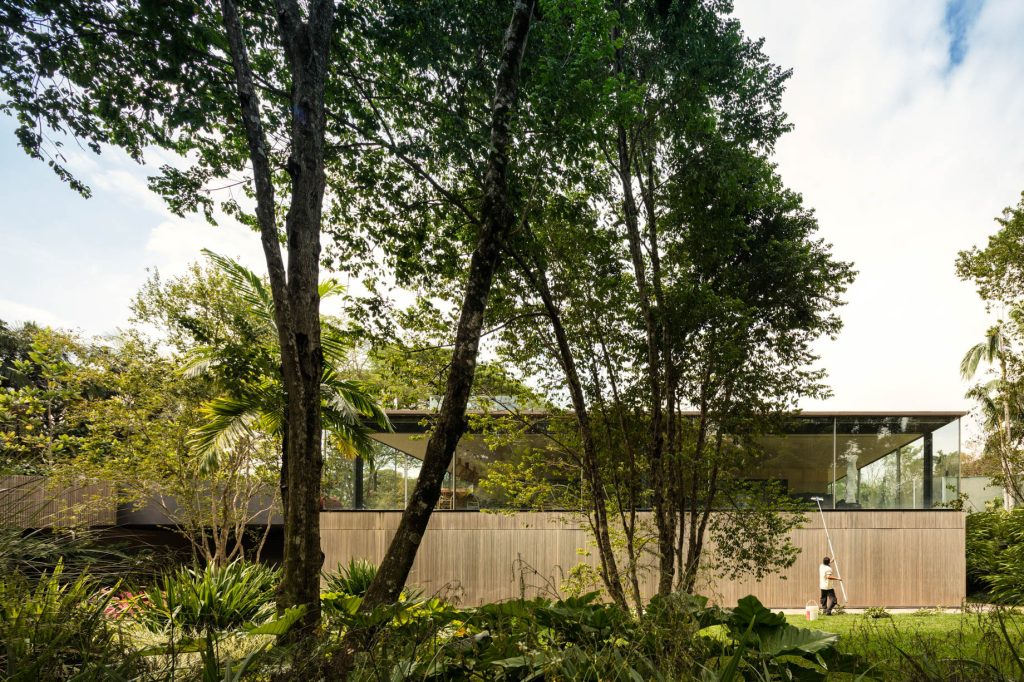
- Name: Fio House
- Bedrooms: 4
- Bathrooms: 6
- Size: 11,840 sq. ft.
- Lot: 14,747 sq. ft.
- Built: 2015
Fio House reimagines the conventional two-floor single-family home by reversing the typical layout. The architectural journey begins on the ground floor with a sculptural ramp that leads to a deck adorned with colorful armchairs and an outdoor fireplace, all set against the backdrop of a verdant garden. The house’s design emphasizes seamless transitions between indoor and outdoor spaces, achieved through extensive use of glass, particularly in the living room, which offers an unobstructed view of the treetops. The light wood ceiling inside mirrors the materiality of the facade, creating a cohesive visual connection between the interior and exterior.
The ground floor bedrooms, in direct communication with the garden and its organically shaped swimming pool, reflect a different interpretation of visual permeability. Unlike the living room, which prioritizes visual transparency, the bedrooms offer a more tactile connection to the outdoors, with spatial continuity blurring the lines between the interior and the garden. Wooden brise-soleil provide shade and climatic comfort, enhancing the sense of tranquility within these private spaces. The design’s emphasis on creating a harmonious relationship between the built environment and nature is evident throughout the home.
On the upper floor, the living room’s expansive sliding glass doors, measuring 3.70 x 2.80 meters, can be adjusted to accommodate climatic needs, maintaining a delicate balance between openness and security. The glass handrail ensures safety without disrupting the fluid internal-external connection. The kitchen, washroom, and vertical circulation elements complete the upper floor’s program, further emphasizing the design’s focus on fluid movement and visual continuity. Fio House is a modern architectural interpretation that thoughtfully integrates its natural surroundings, offering a unique living experience in São Paulo.
- Architect: Studio MK27
- Interiors: Diana Radomysler
- Photography: Fernando Guerra
- Location: Sao Paulo, Brazil
