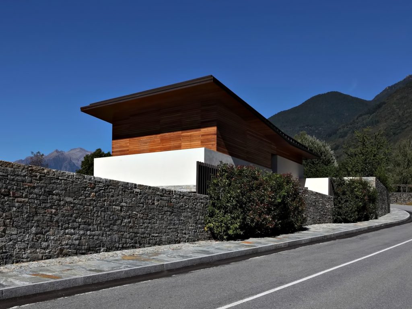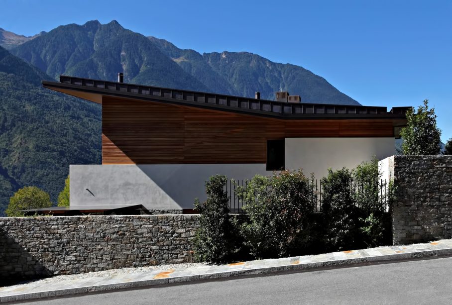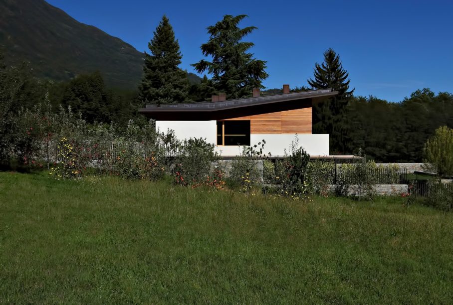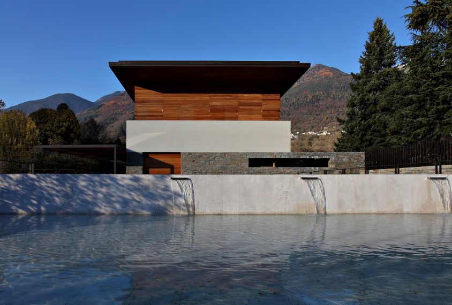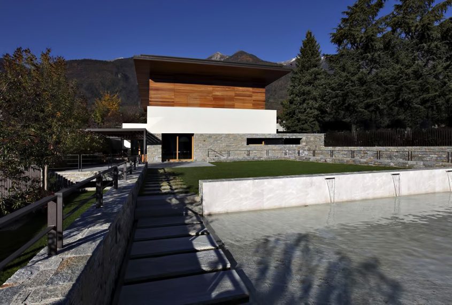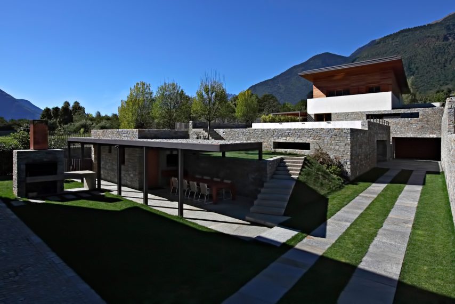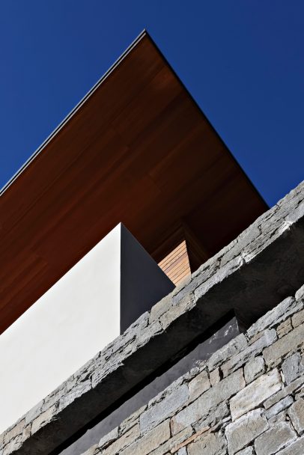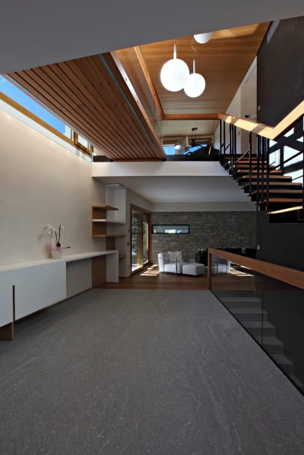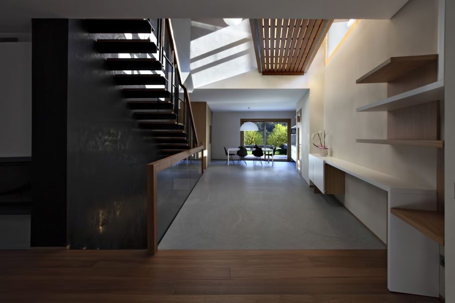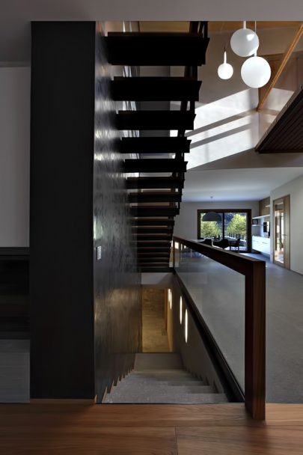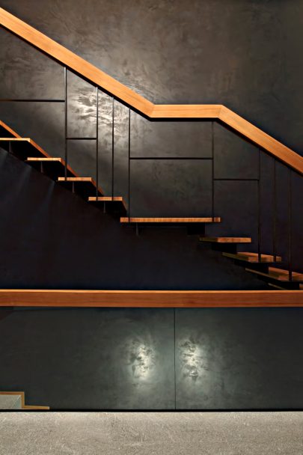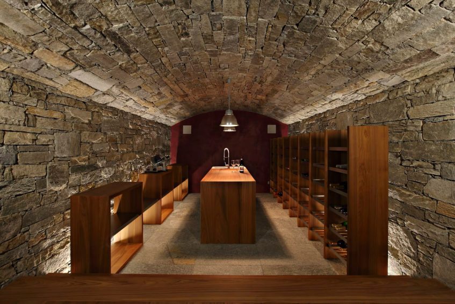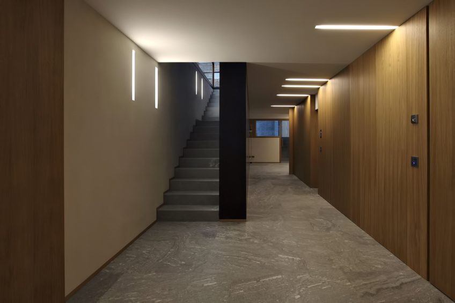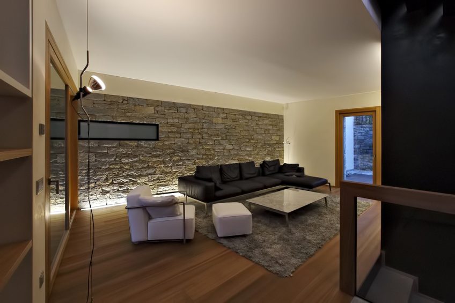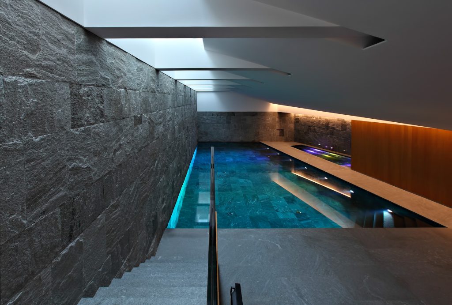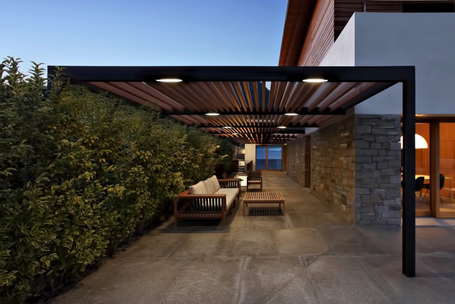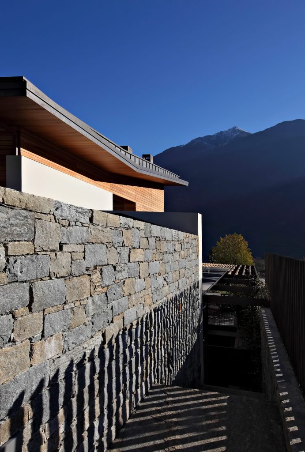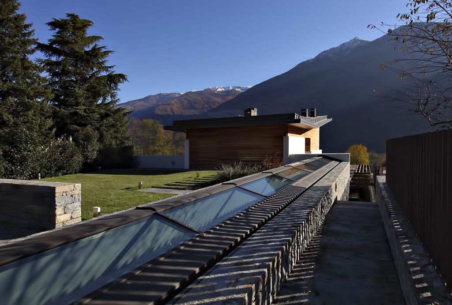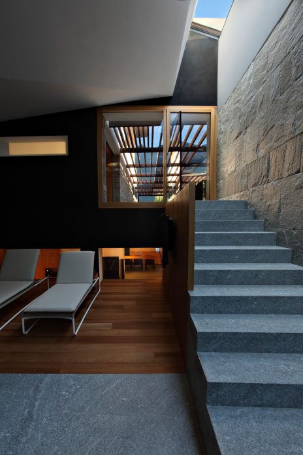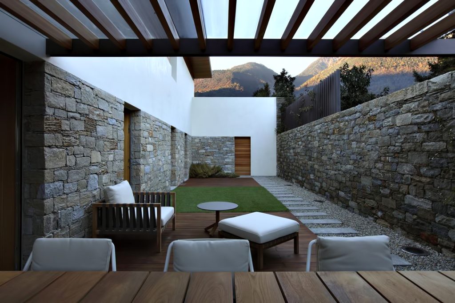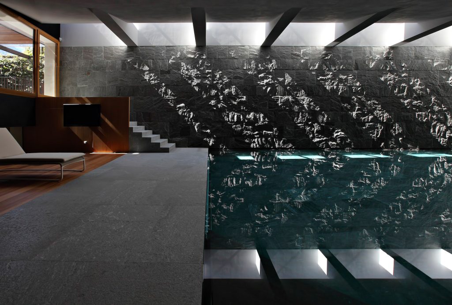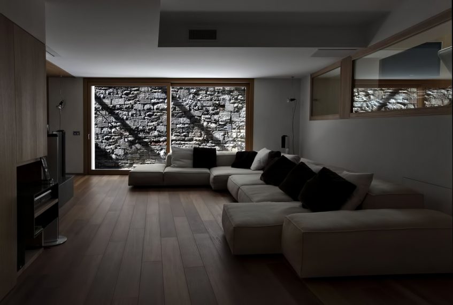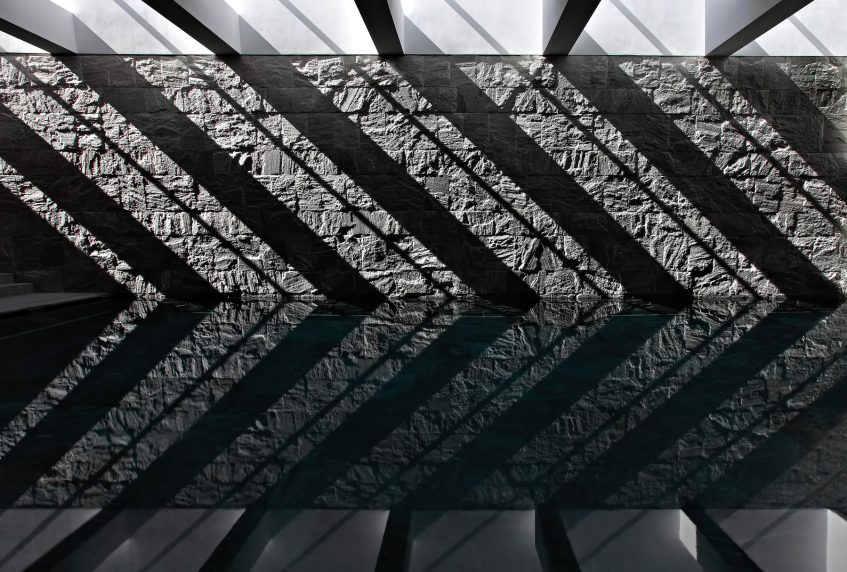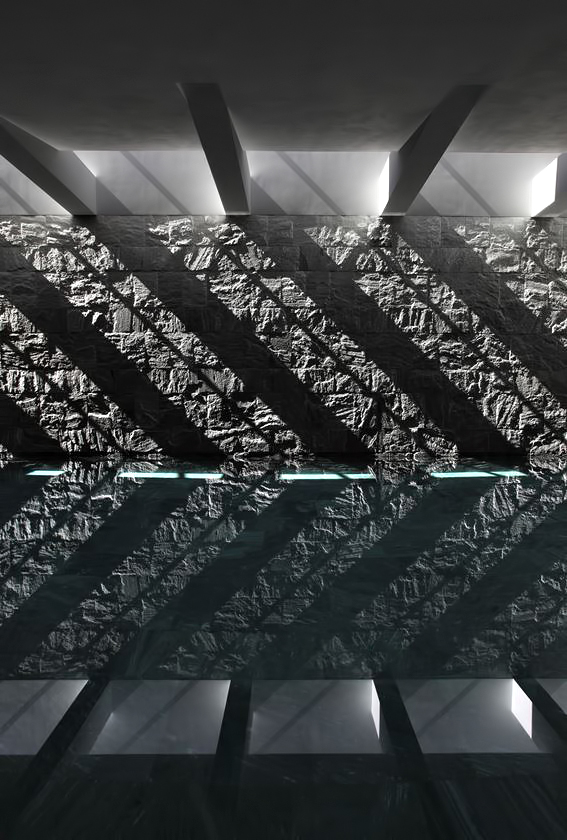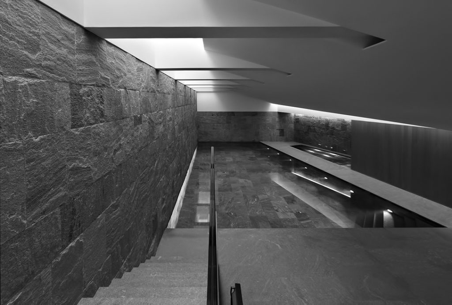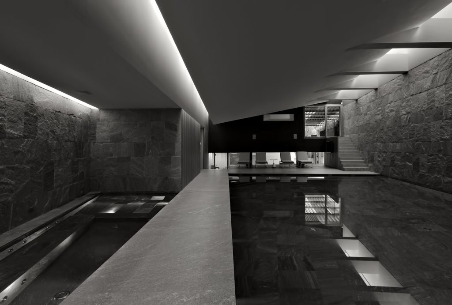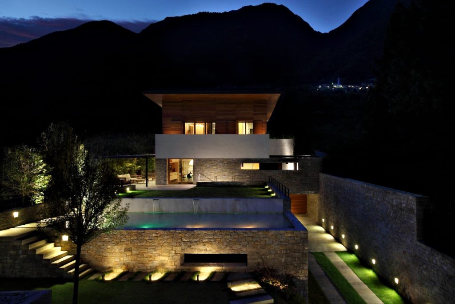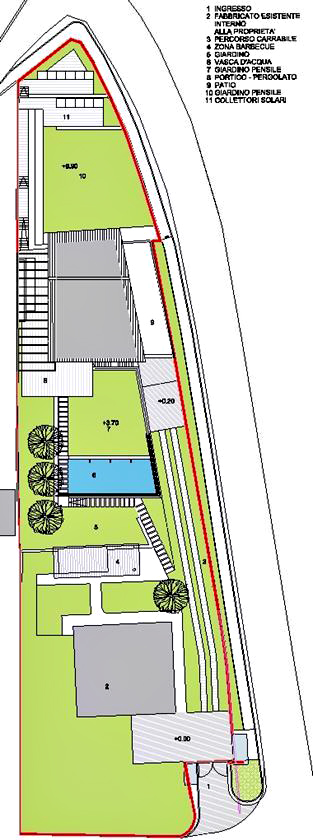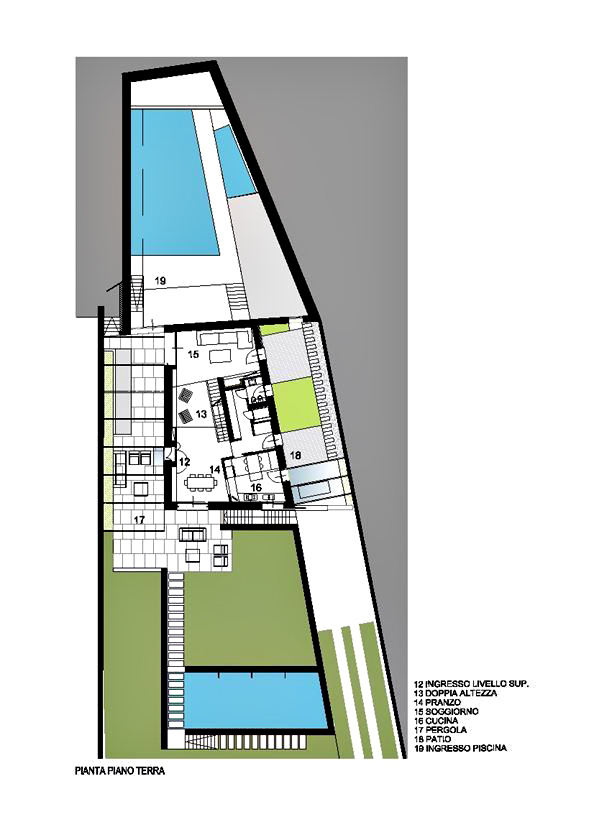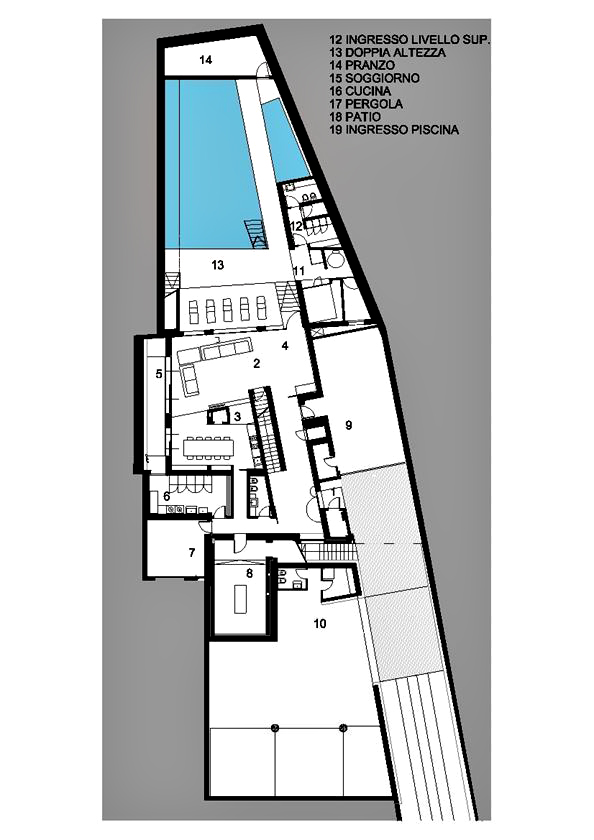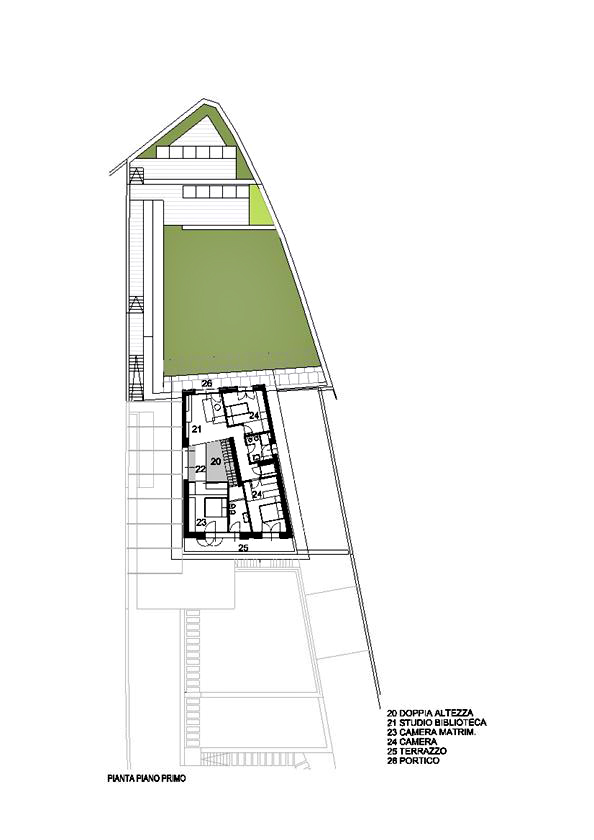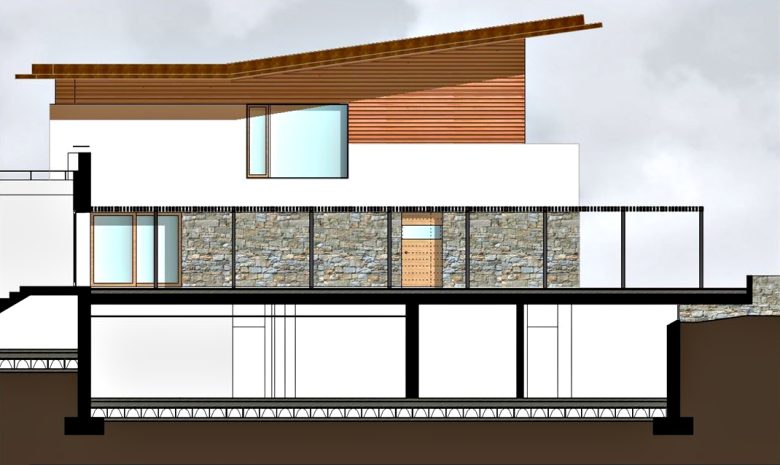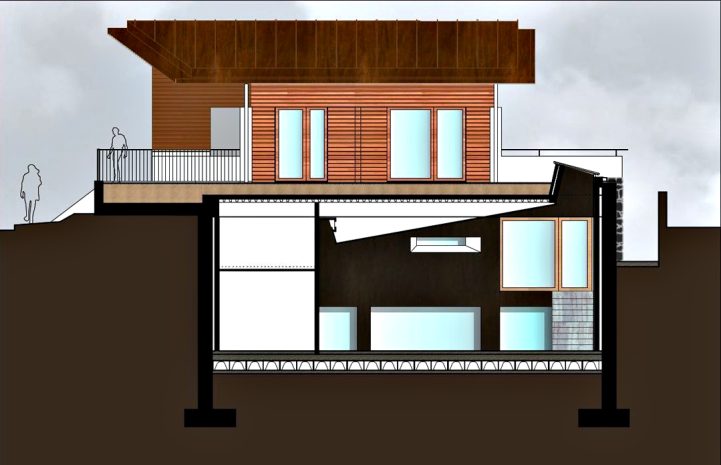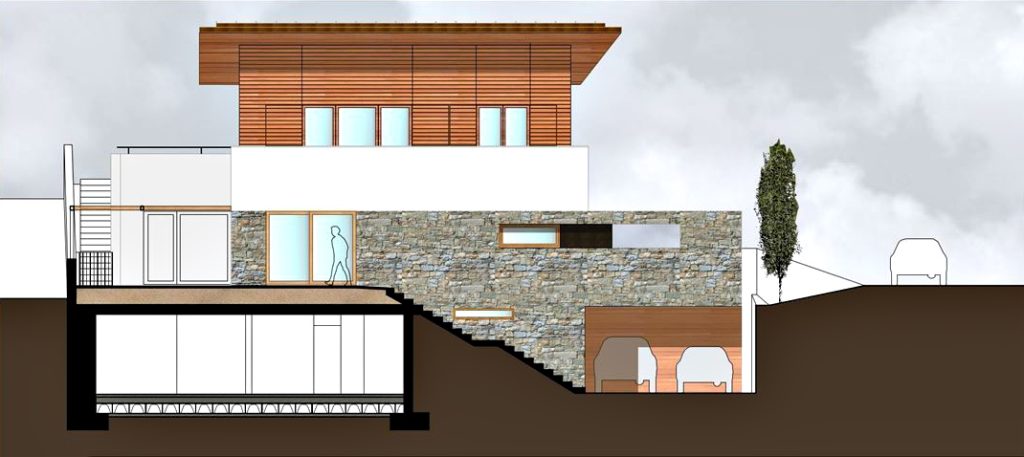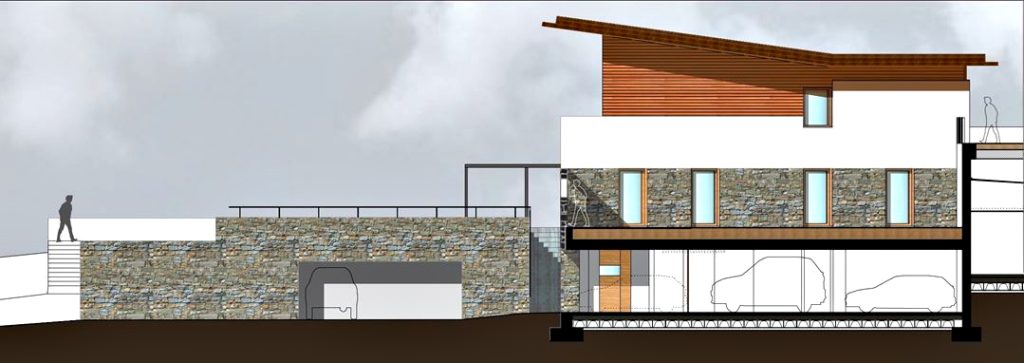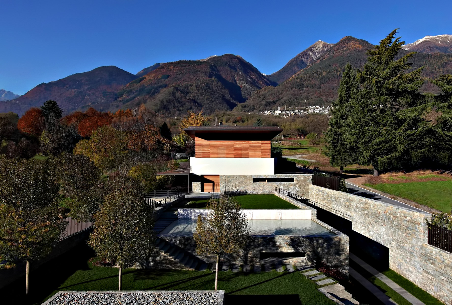
- Name: Casa GT
- Type: Modern Contemporary
- Bedrooms: 3
- Bathrooms: 6
- Size: 16,145 sq. ft.
- Lot: 15,069 sq. ft.
- Built: 2012
Created with an architectural language that interprets space, volume and materials according to the typological of its location and functional organization of the building, Casa GT is a sophisticated residence designed for contemporary living with a noble sense of modern luxury.
The construction emerges to develop on three levels that are underlined by a material division of volumes, from the stone base, to the plaster to the wood coating of the high parts and to the canopy cover at the top of the structure. This determines a dual articulation of the functional spaces of which the basement ones, arranged on progressive split levels, are distributed over the entire length of the buildable lot. The truly domestic ones including the living area and sleeping area, are organized within a single compact volume, articulated on the double-height center of gravity which houses the distribution system.
The result is a series of terraces, reinterpreting the theme of agricultural utilization of the valley slopes, revealing a succession of Luserna stonewalls and hanging gardens that conceal much of the built-up areas, making only the residential volume of the geometry visible. The interior spaces benefit from natural light coming from a long skylight that provides spellbinding light effects on the natural ashlar cladding within the dwelling, providing a sublime sense of spa-like peace and serenity.
- Architect: LFL Architects
- Photography: Filippo Simonetti
- Location: Postalesio, Sondrio, Lombardy, Italy
