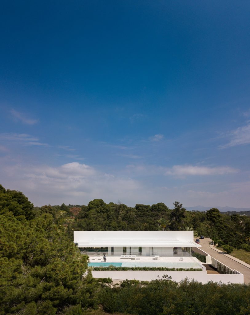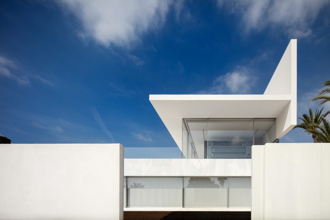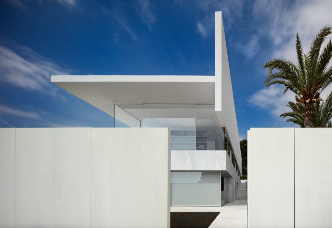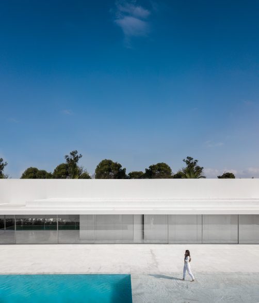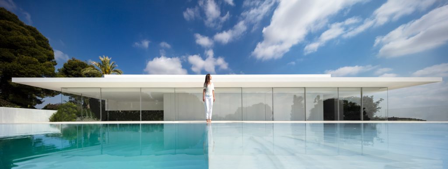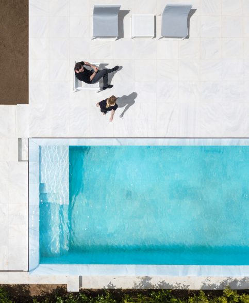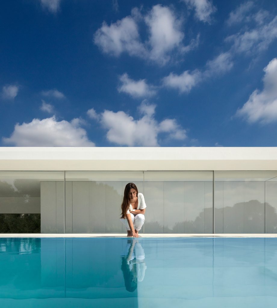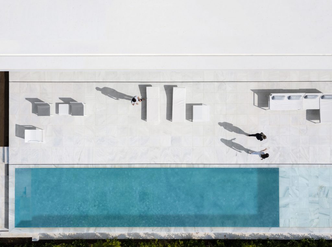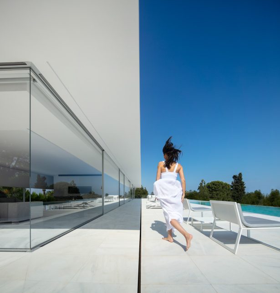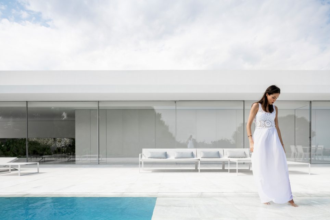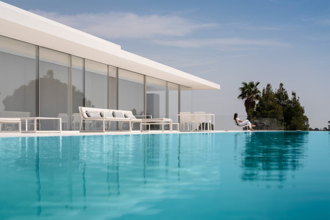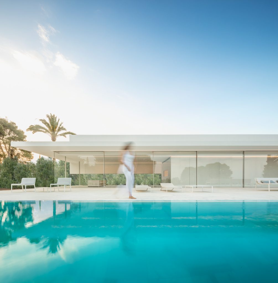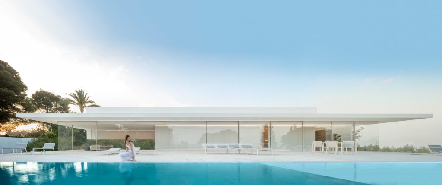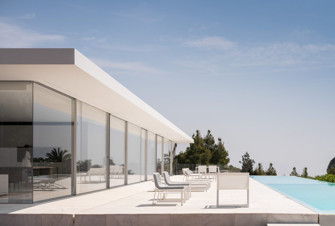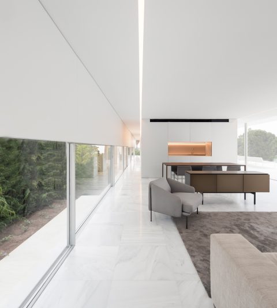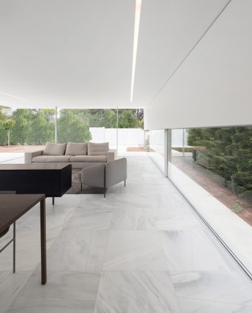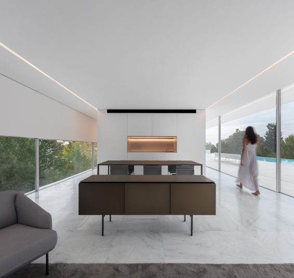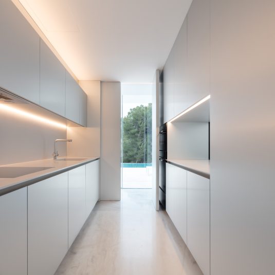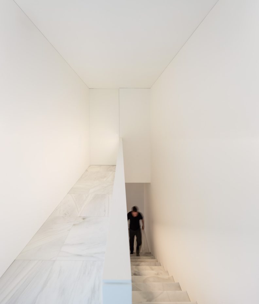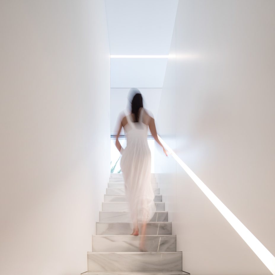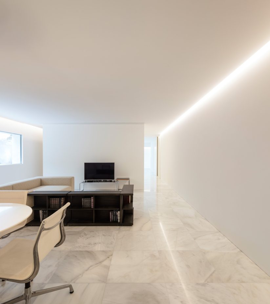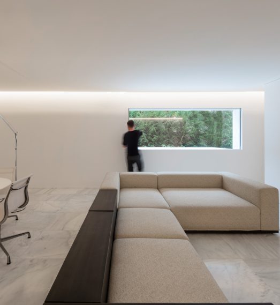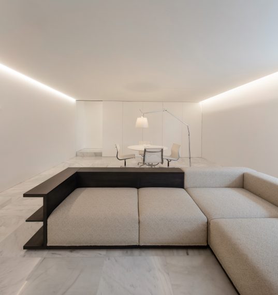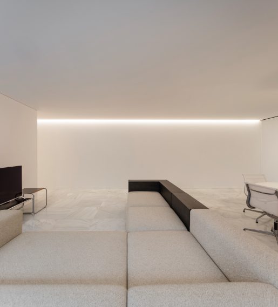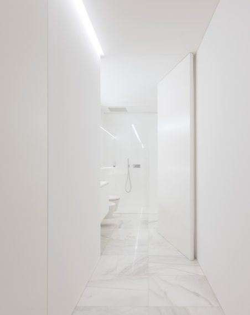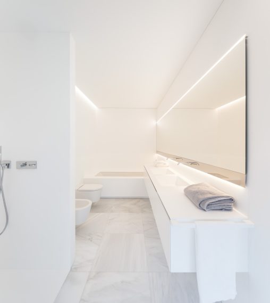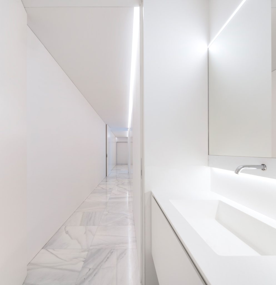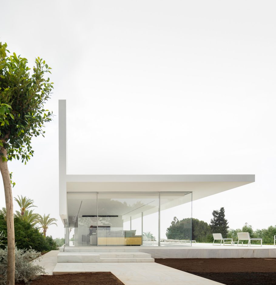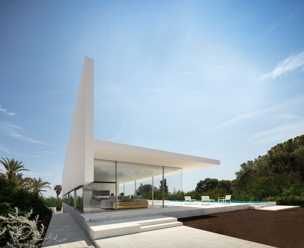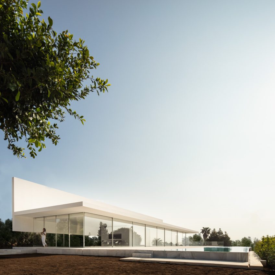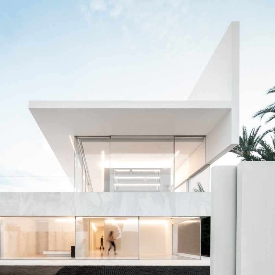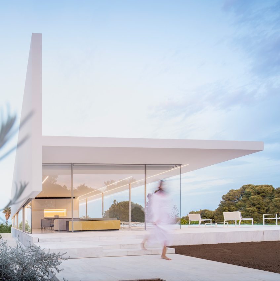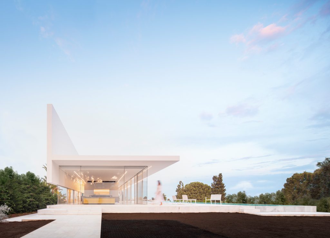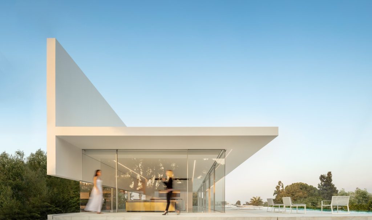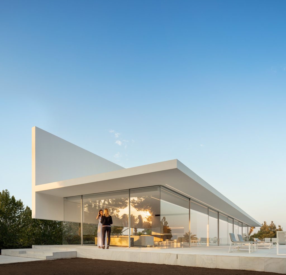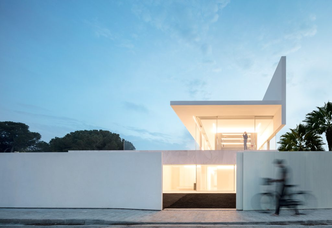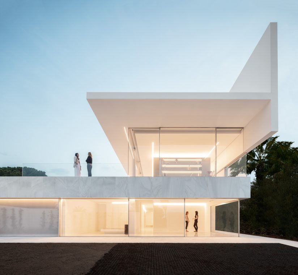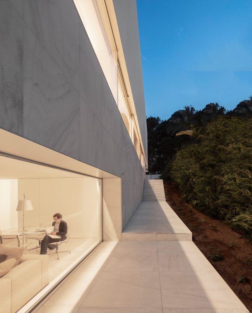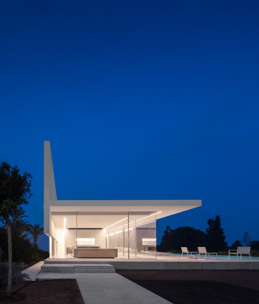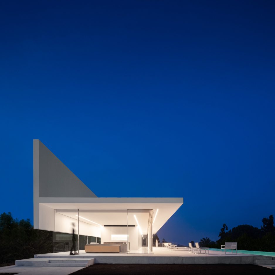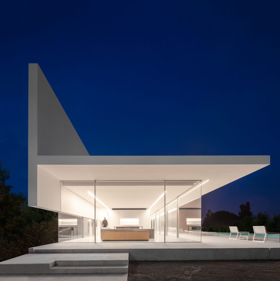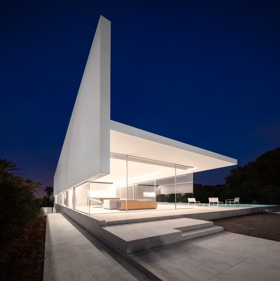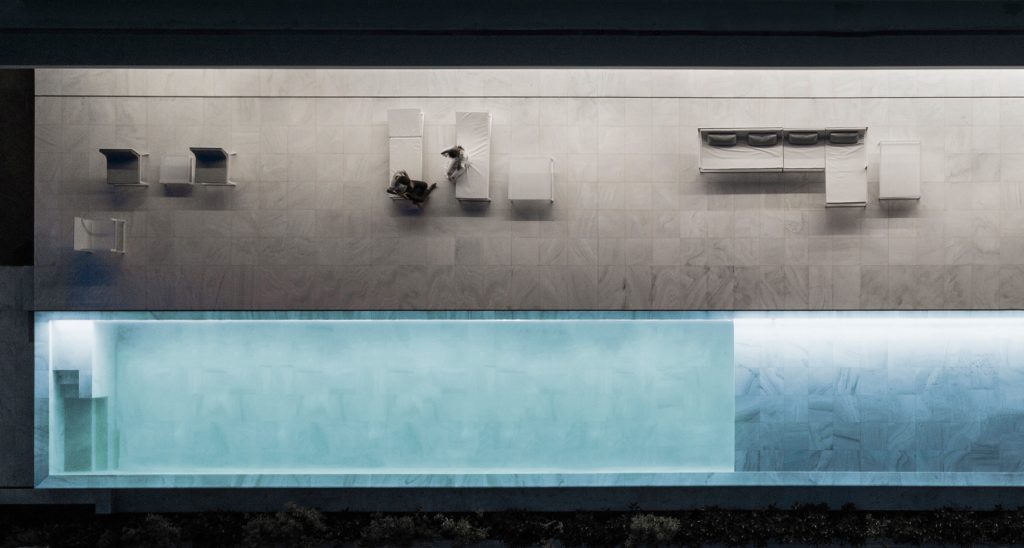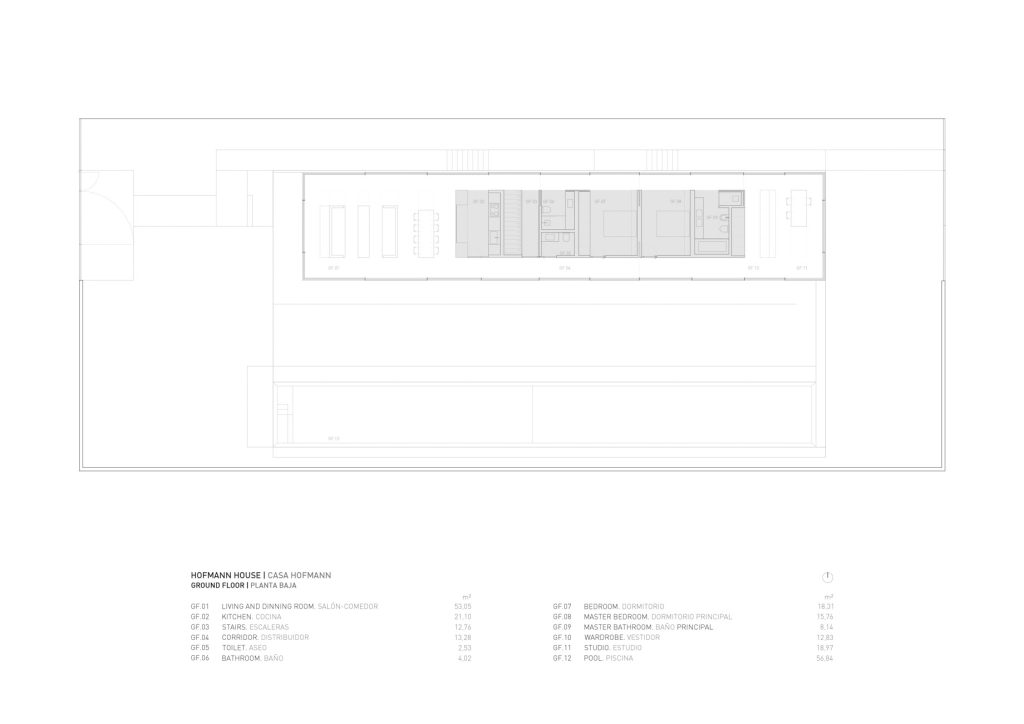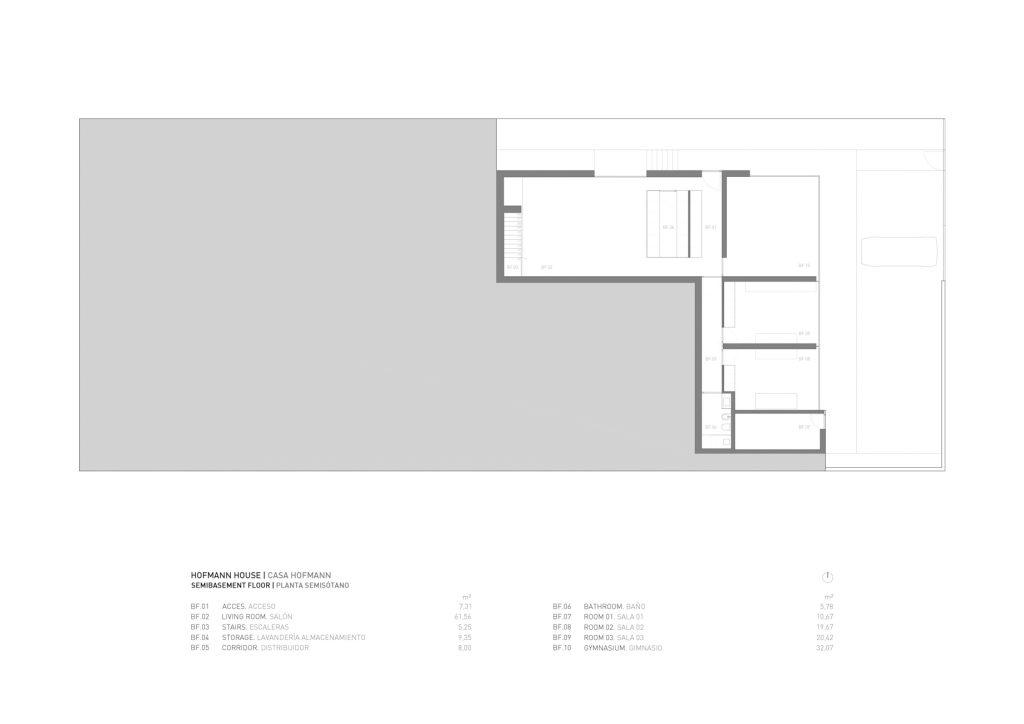A radical T-shaped roof structure defines this modern glass walled home by Fran Silvestre Arquitectos
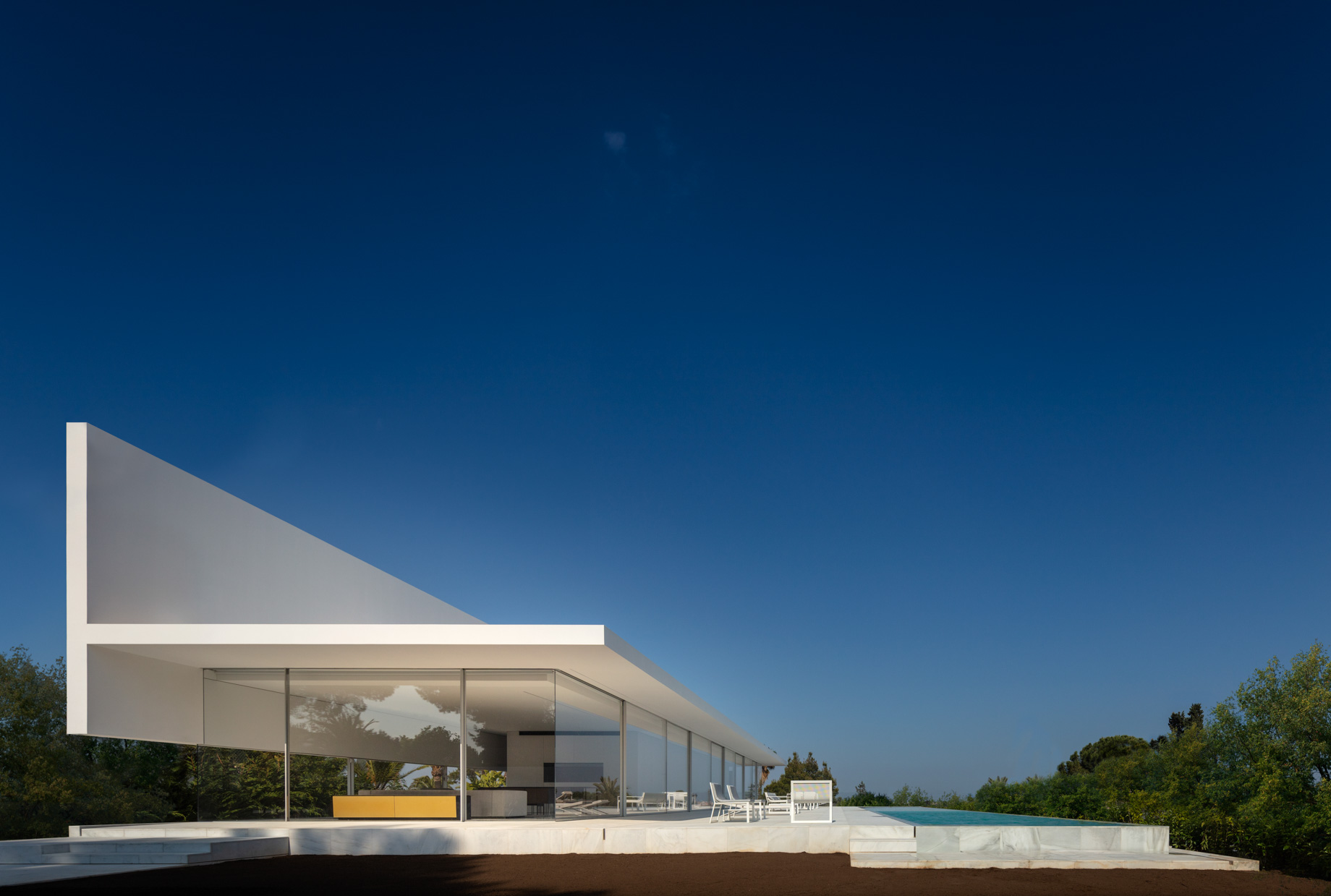
- Name: Hofmann House
- Bedrooms: 2
- Bathrooms: 4
- Size: 3,767 sq. ft.
- Lot: 10,764 sq. ft.
- Built: 2018
The Hofmann House is a stunning glass walled residence perfectly positioned amidst an expansive garden setting with panoramic views of the Mediterranean Sea in Valencia, Spain. This property, built on a long and large plot, offers a peaceful environment with an optimal balance of privacy and openness. The innovative design by Fran Silvestre Arquitectos includes a T-shaped extruded cover that spans longitudinally across the site, creating a protective yet inviting architectural statement. This thoughtful geometric belvedere ensures a living experience where the beauty of the sea can be appreciated without the intrusion of the outside world, while also regulating the impact of the southern sun throughout the seasons.
The house’s architecture is marked by a clever distribution of space, primarily facilitated by an autonomous cabinet that structures the layout while enhancing privacy and movement within the home. Key living spaces, including a main room and a secluded study, are strategically placed to maintain continuity with the outdoors while offering stunning views. The internal configuration, including wet areas and sleeping quarters, is delicately balanced with the calm sections of the garden, creating a serene living environment that resonates with the tranquility of its surroundings.
The foundation of Hofmann House is a robust stone base that adapts to the natural topography of the land, grounding the structure and blending it seamlessly with the landscape. This base supports a well-defined living area that transitions into sleeping spaces, all interconnected through shaded terraces that encourage outdoor living. The architectural plan is remarkably square, optimizing space for a variety of functions, centered around a staircase and an atrium that organizes the flow and access to different areas, all while maintaining a strong visual and physical connection to the lush gardens and beyond to the Mediterranean Sea. This residence is not just a home, but an architectural statement of modern minimalism that integrates advanced design strategies with the natural elements of its location.
- Architect: Fran Silvestre Arquitectos
- Builder: Construcciones Francés
- Photography: Fernando Guerra
- Location: Valencia, Spain
