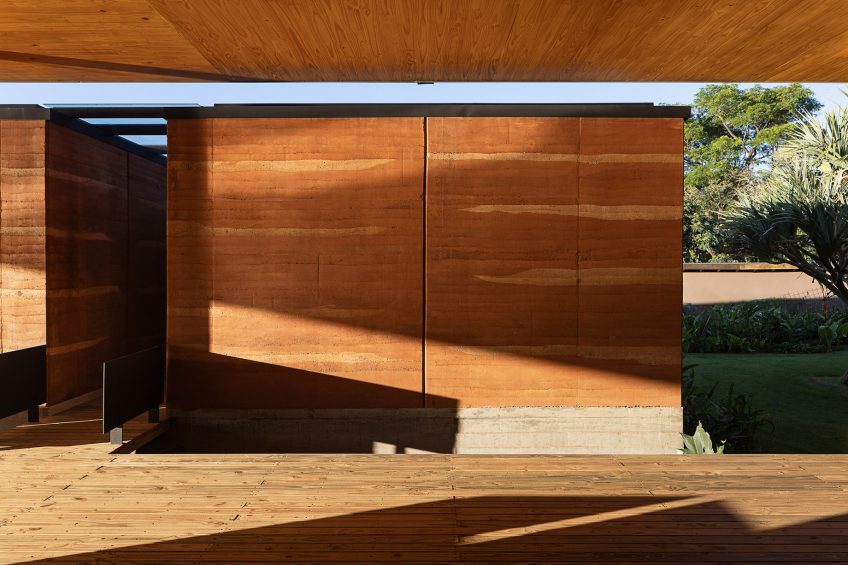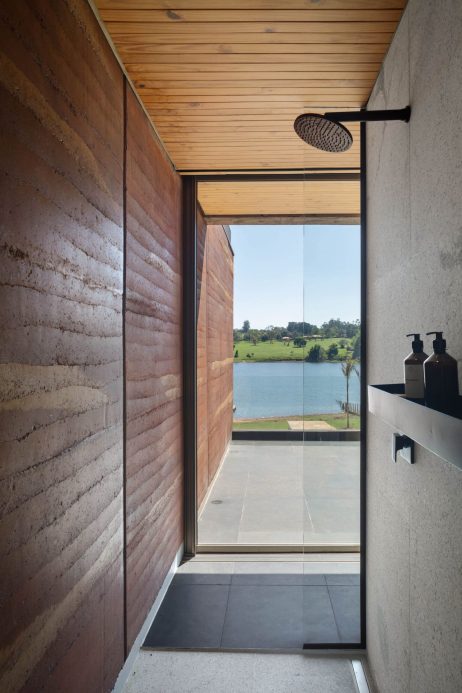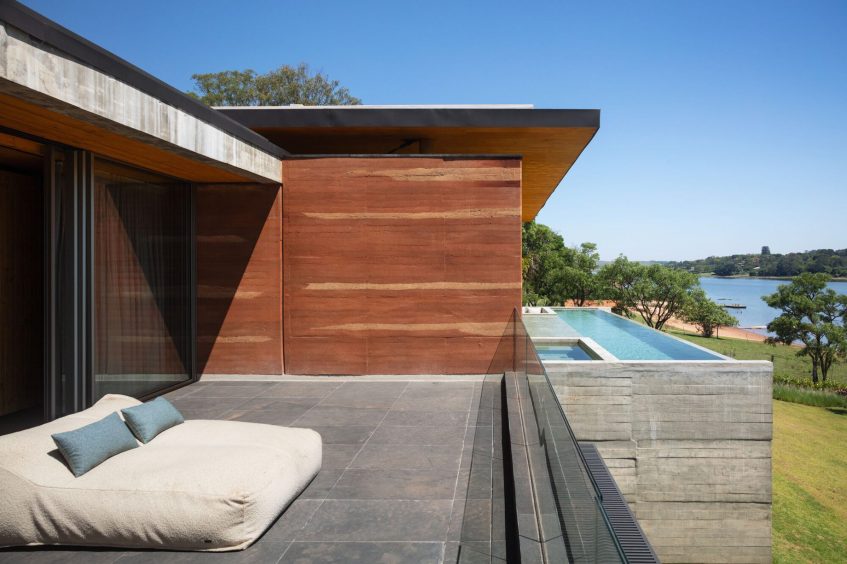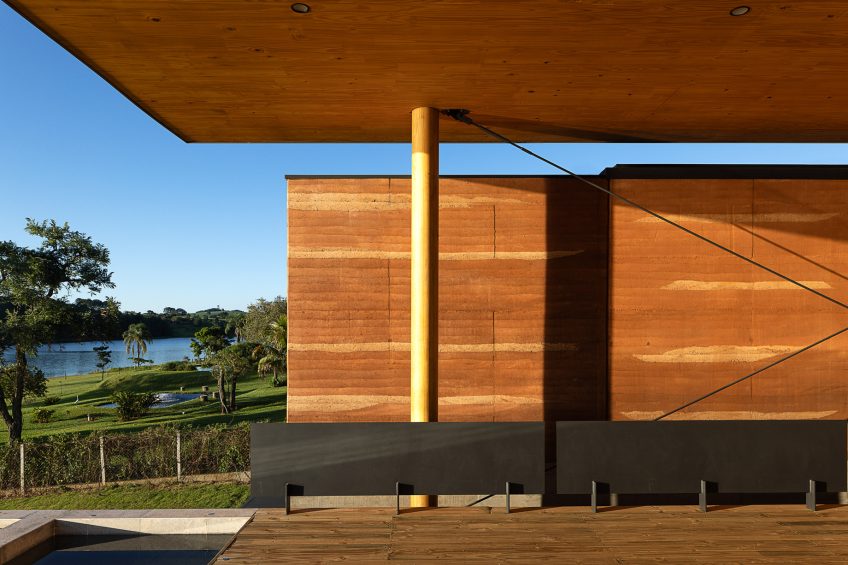House Pier, by Sergio Sampaio Arquitetura + Planejamento, embodies a harmonious blend of design, nature, and functionality. Spread over a generous 11,000 m² plot with a stunning view of the Jurumirim Dam, the 1,300 m² residence was designed to foster connections, among family, friends, and the surrounding environment.
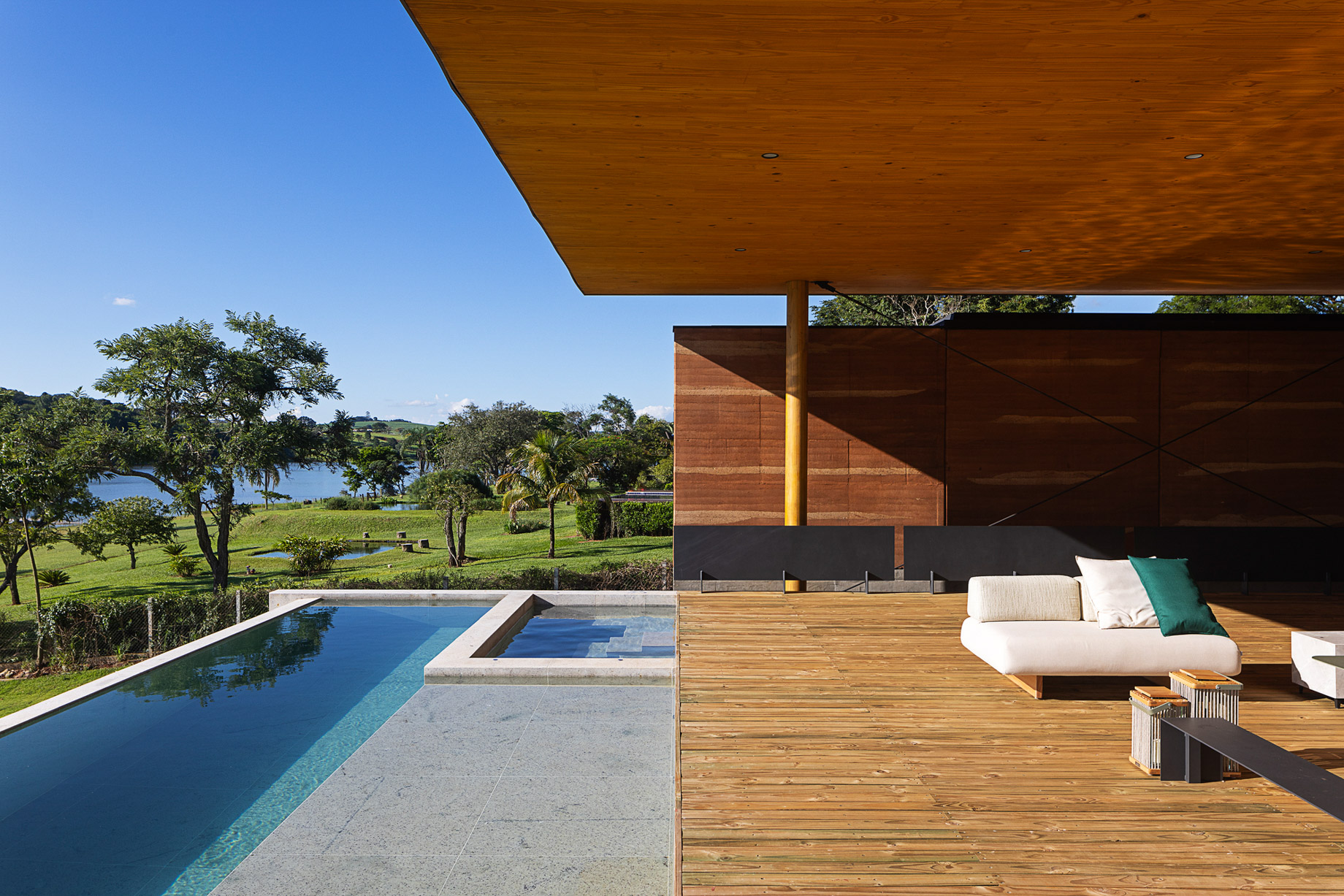
- Name: House Pier
- Bedrooms: 6
- Bathrooms: 9
- Size: 13,993 sq. ft.
- Lot: 2.71 acres
- Built: 2022
House Pier is a contemporary home in Avaré, São Paulo, embodies a harmonious blend of design, nature, and functionality with a stunning view of the Jurumirim Dam. The home is thoughtfully divided into four distinct yet interconnected blocks: a garage with energy and gas utilities, a main living area with a kitchen and wine cellar, guest and family suites, and a boat garage. These blocks are seamlessly linked by a 3-meter wide elevated wooden deck, guiding residents from the entrance to a spacious balcony featuring a barbecue, living area, and a pool that overlooks the serene waters of the dam.
Architecturally, the home is a study in contrasts. The functional blocks, constructed with thick, site-sourced rammed earth walls atop a reinforced concrete base, create intimate, insulated spaces with controlled light and acoustics. This solid construction anchors the house in the landscape, emphasizing the natural slope toward the dam. In contrast, the open spaces under a delicate cross-laminated timber marquee offer an airy, unobstructed connection to the outdoors. Here, the play of light and shadow, the flow of wind, and the sounds of nature are integral to the living experience, as the boundary between the interior and the landscape blurs, creating a seamless indoor-outdoor living environment.
Sustainability and efficiency were paramount in the project’s conception and execution. The use of renewable materials, such as wood and rammed earth, along with modular construction techniques, minimized environmental impact while optimizing the building process. Local labor was employed extensively, with materials and components either sourced or produced nearby, reducing transportation-related emissions and fostering community involvement. The elevated design prevents heat and moisture transfer from the ground, while features like solar panels and natural ventilation ensure energy efficiency, making the home a model of eco-conscious living.
- Architect: Sergio Sampaio Arquitetura + Planejamento
- Photography: Leonardo Finotti / Rafaela Netto
- Location: Avare, Sao Paulo, Brazil



