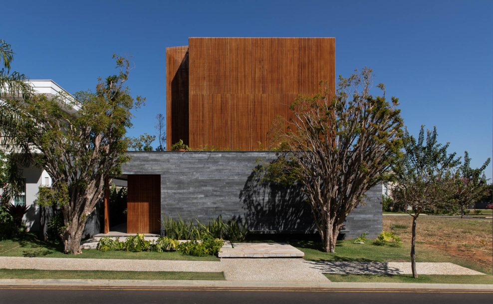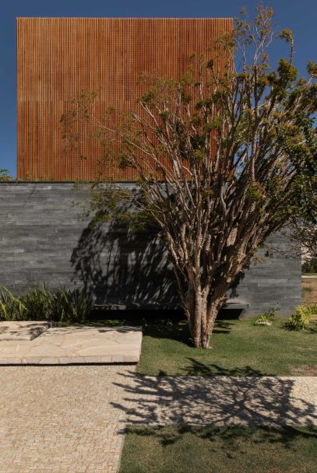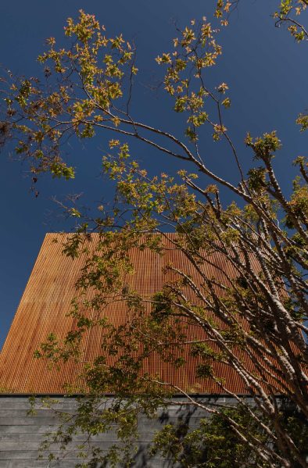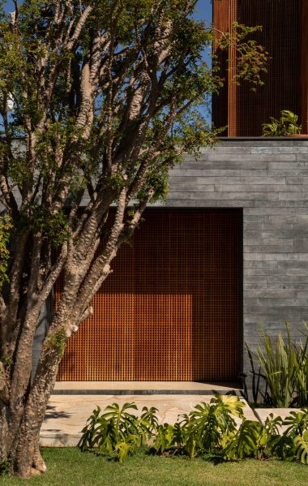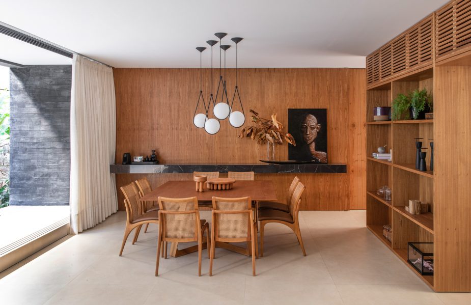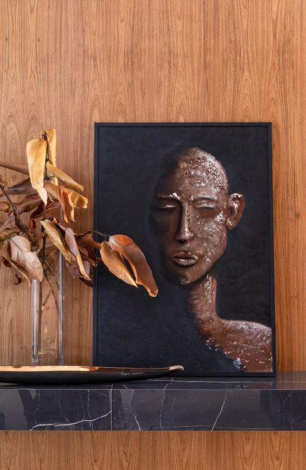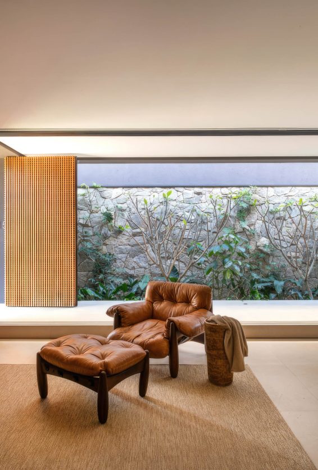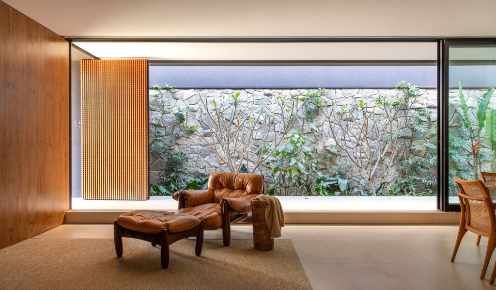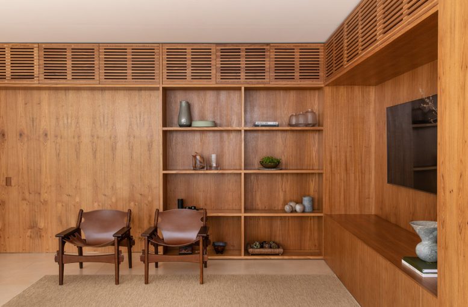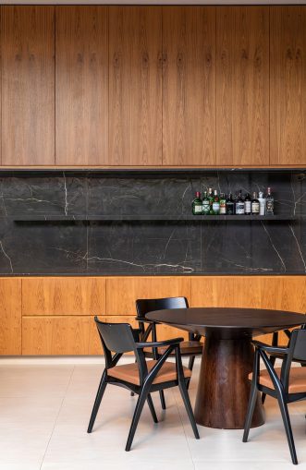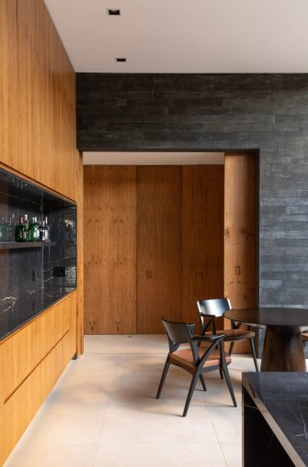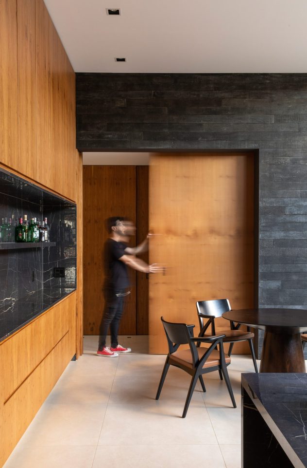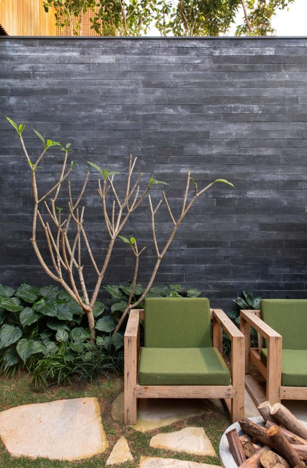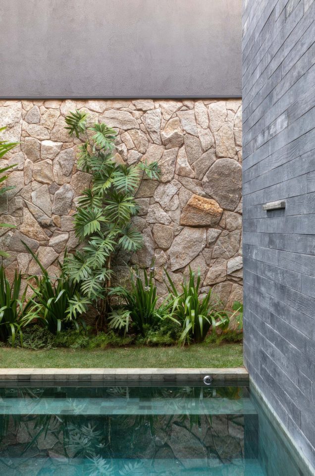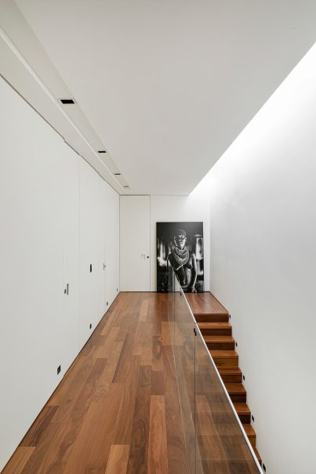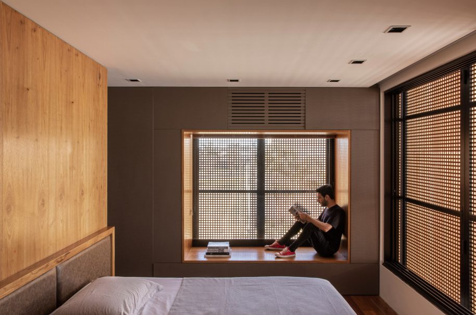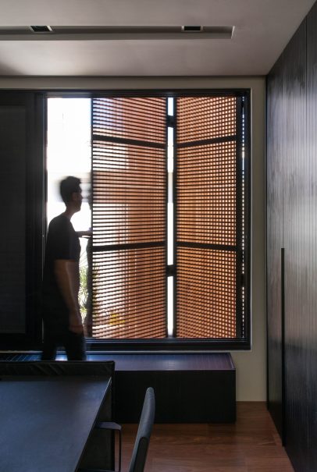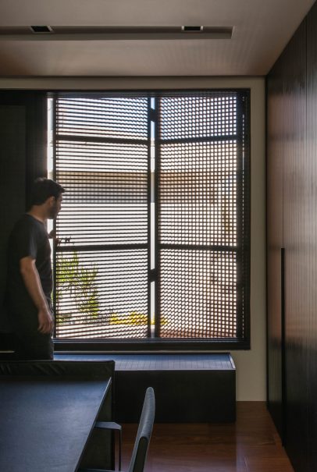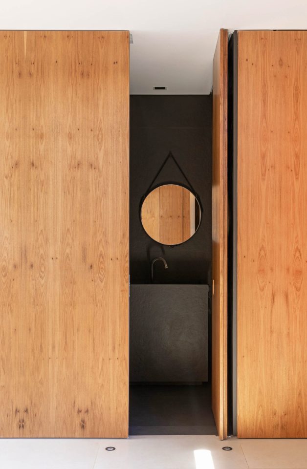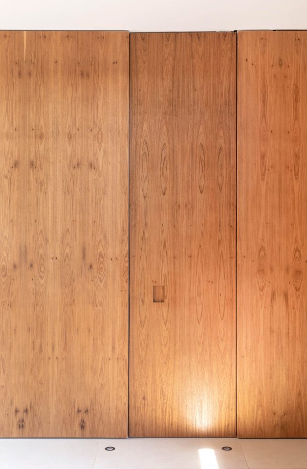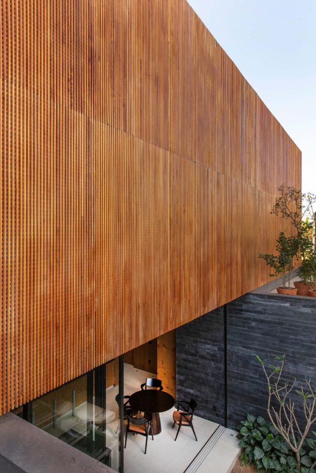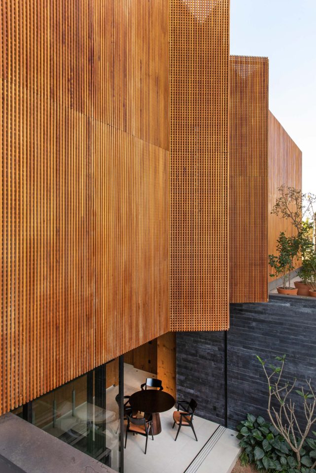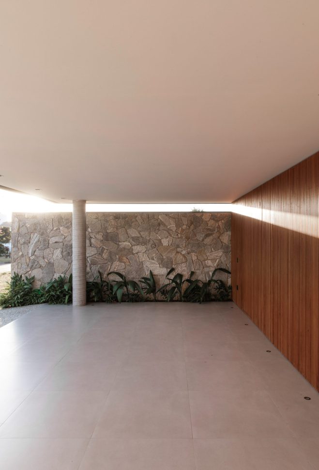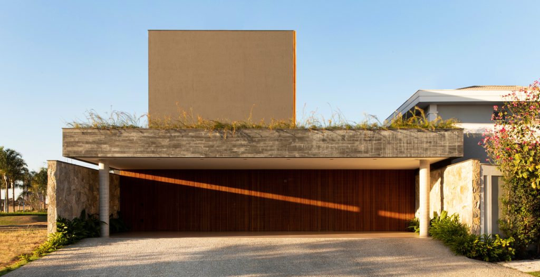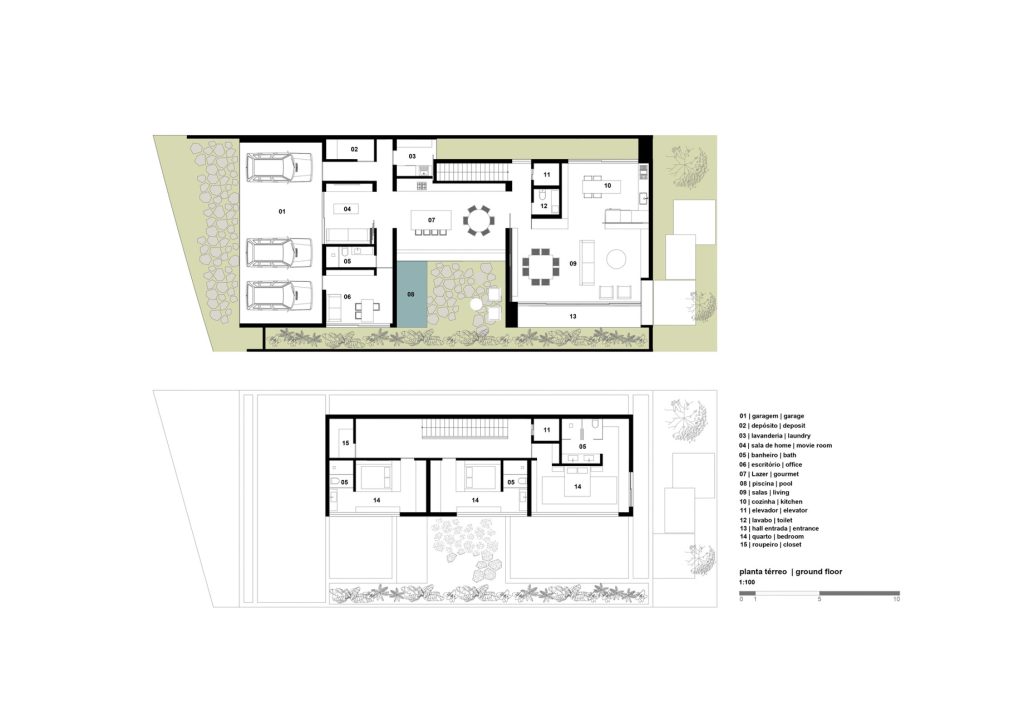Casa das Jabuticabeiras House, by mf+arquitetos, is a masterful expression of modern residential design, balancing the need for both connection and seclusion.
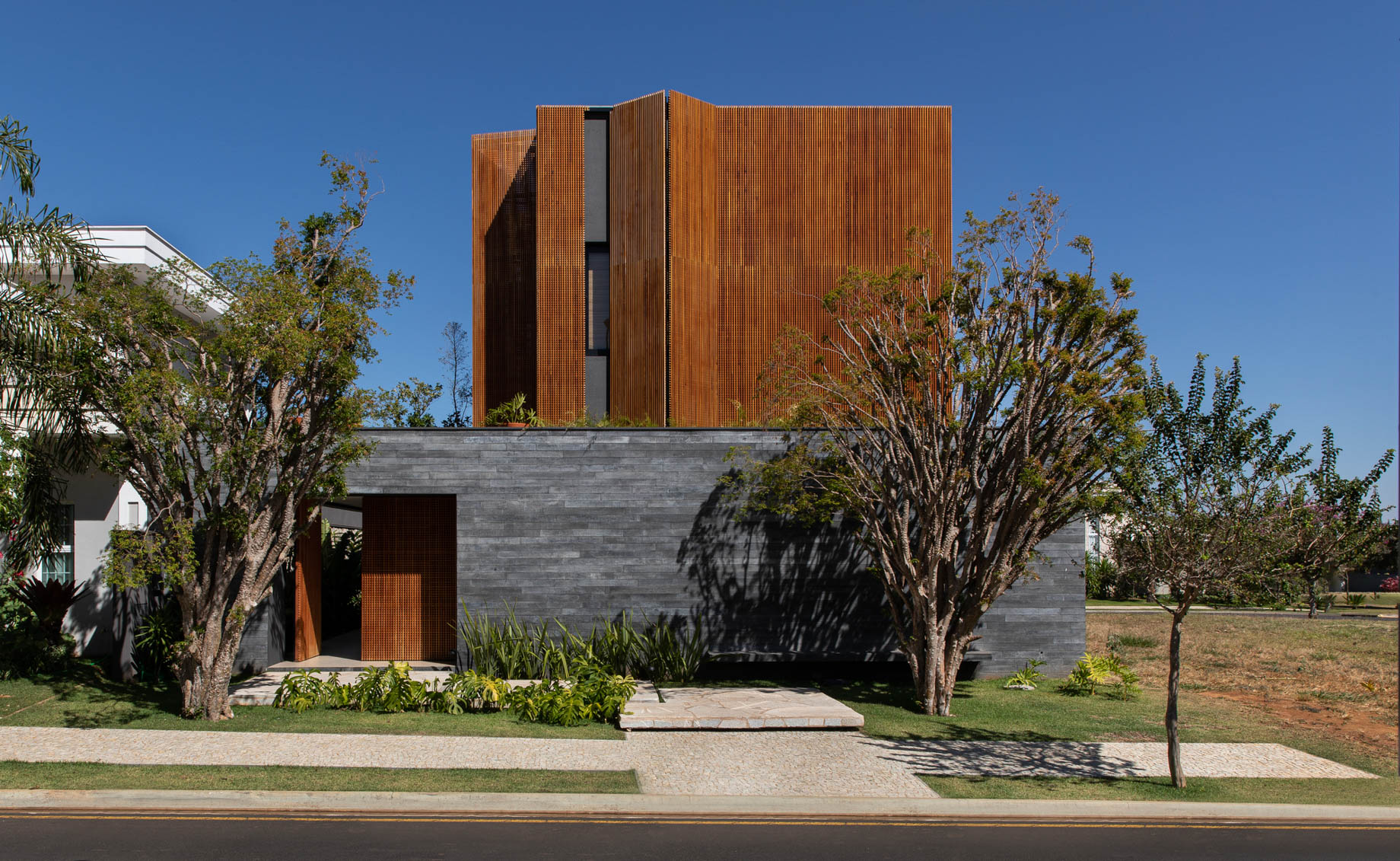
- Name: House of Jabuticabeiras
- Bedrooms: 3
- Bathrooms: 5
- Size: 4,122 sq. ft.
- Built: 2020
The Jabuticabeiras House, designed by mf+arquitetos, is a striking new build in Franca, São Paulo, Brazil, characterized by its thoughtful layout and use of natural materials. Situated on a plot with dual street access, the house is divided into distinct sectors for social, service, and leisure functions. The ground floor features two parallel volumes containing the shared living spaces, which frame an internal patio and pool. A transversal volume intersects these, housing the gourmet kitchen—a central element reflecting the family’s lifestyle and need for both privacy and integration. This design enables the young children to entertain friends while maintaining a degree of separation from the rest of the home.
The design of the Jabuticabeiras House emphasizes simplicity and warmth through its use of concrete, wood, and stone. The living room, adorned with a freijó wood blade wall and shelves, seamlessly connects to a side garden, blending the interior and exterior spaces. This garden, which also connects to the gourmet area, is thoughtfully designed to provide privacy for the couple while facilitating interaction when desired. The upper level, containing the bedrooms, is enveloped in adjustable wooden louvers that ensure both privacy and thermal comfort. Natural light floods the intimate circulation areas, transforming what could have been simple corridors into inviting, well-lit spaces.
Responding to the client’s brief, mf+arquitetos created a home that balances communal and private spaces with ease. The elongated plot informed the subdivision of access, with social and leisure areas on one end and service sectors on the other. Despite the clear demarcation of functions, the design maintains a harmonious flow and careful control of solar incidence. The wooden louvers not only enhance the aesthetic appeal but also provide practical benefits, adjusting to meet the occupants’ needs and contributing to the house’s warm, welcoming ambiance.
- Architect: mf+arquitetos
- Landscaping: Claudia Mello
- Photography: Felipe Araujo
- Location: Franca, Sao Paulo, Brazil
