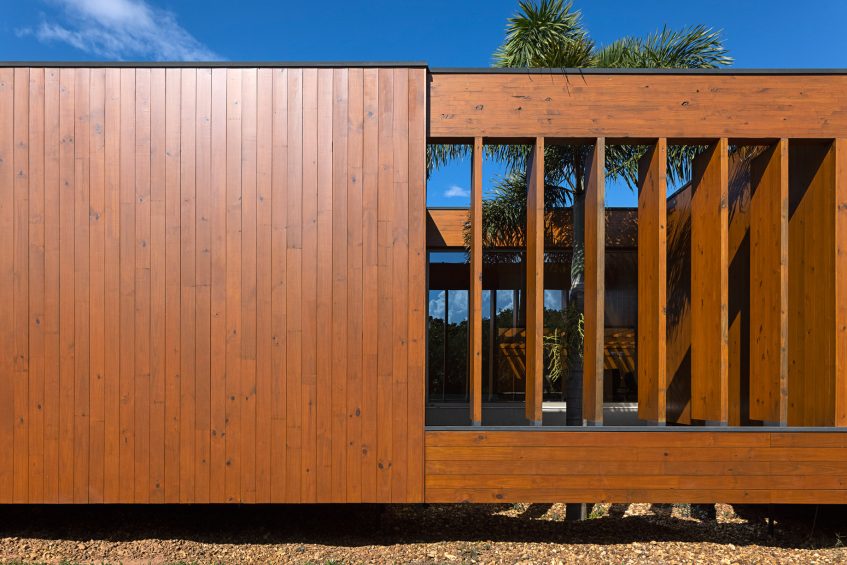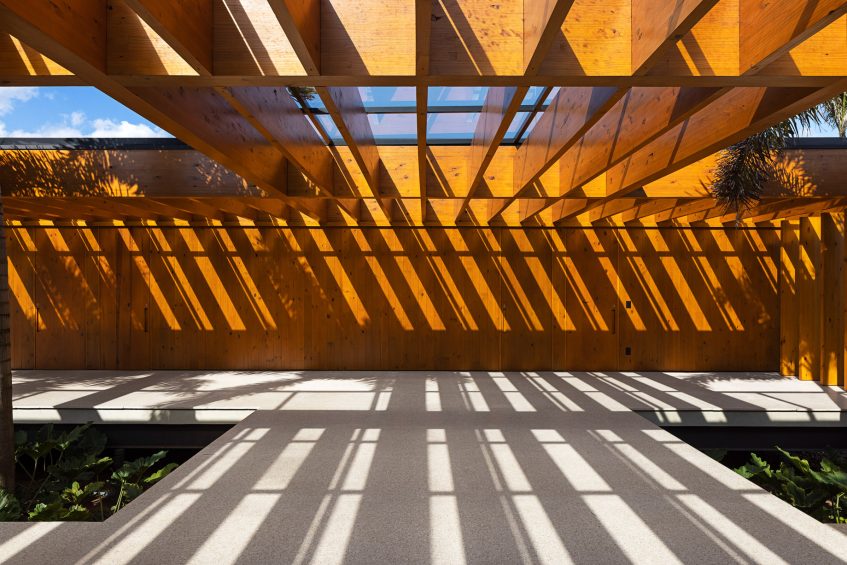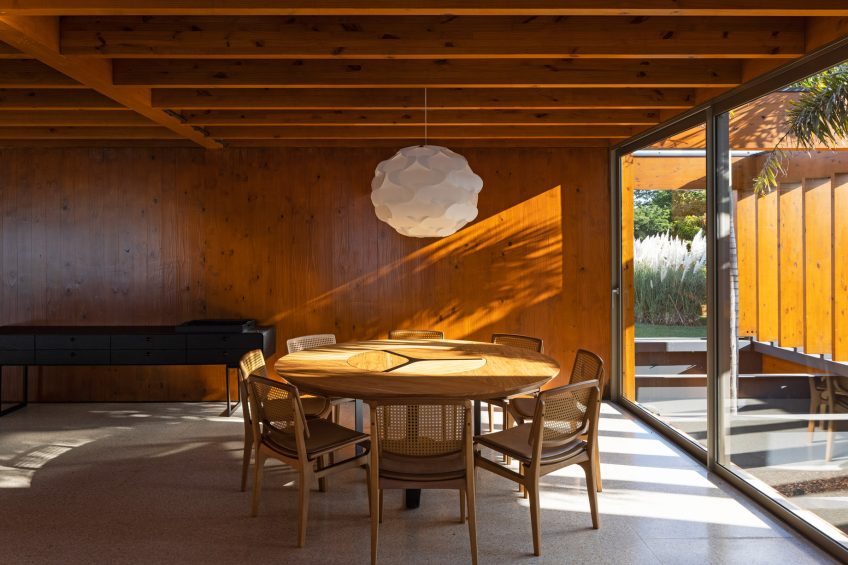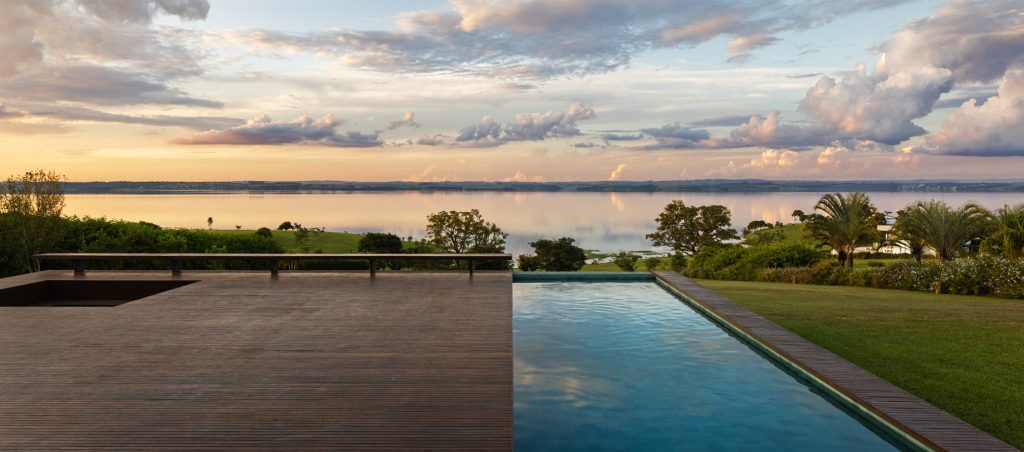Jurumirim House, by Sergio Sampaio Arquitetura + Planejamento, stands out with its floating wooden prism design, anchored by an earth-toned Taipa platform. The home is divided into social and private sectors, linked by an open-air plaza with eucalyptus twig pergolas.
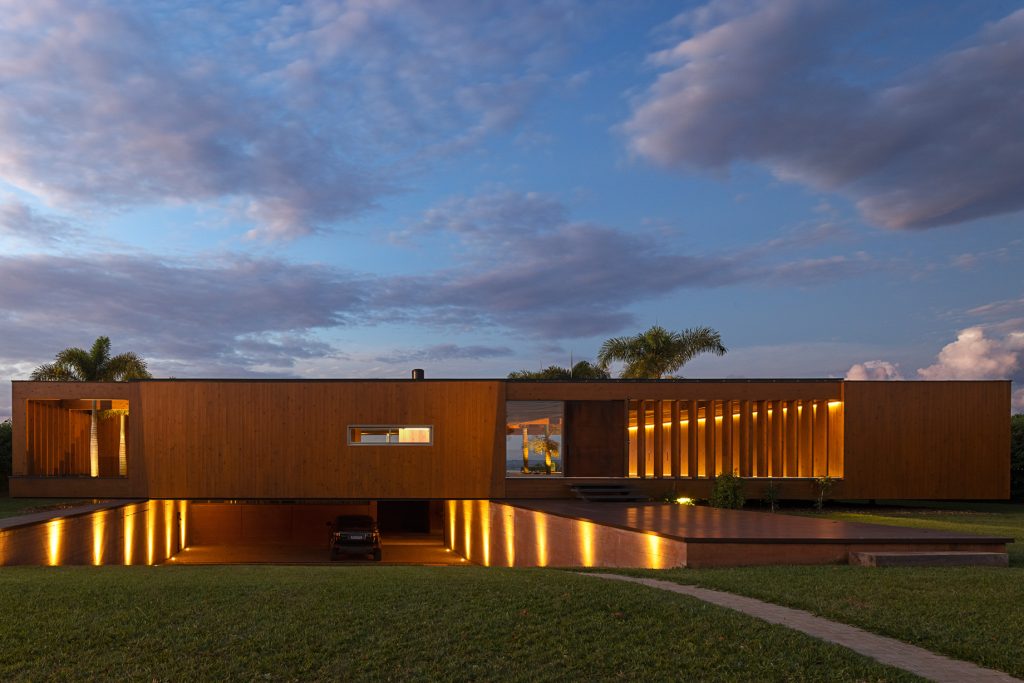
- Name: Jurumirim House
- Bedrooms: 6
- Bathrooms: 7
- Size: 9,687 sq. ft.
- Built: 2022
Jurumirim House, located on a 6,000m² lot overlooking the picturesque Jurumirim reservoir in Itai, São Paulo, represents a harmonious blend of modern architecture and sustainable design. The residence’s architectural concept is defined by a structural grid system that forms a prismatic pavilion, elegantly hovering 80cm above the ground. Supported by metallic pilotis, this pavilion showcases a large wooden prism that contrasts with a Taipa platform, giving the building a striking visual identity. The design ingeniously divides the floor plan into two distinct nuclei, separating the social and private areas with an open plaza adorned with pergolas, eucalyptus latticework, and a reflecting pool, all of which enhance natural ventilation, lighting, and frame the reservoir view.
The house’s floor plan is thoughtfully divided into two distinct zones: a social sector and a private wing, connected by an open-air “plaza.” This central plaza, shaded by pergolas crafted from laminated wood and adorned with eucalyptus twig latticework, not only serves as a circulation hub but also brings nature into the heart of the home. The careful landscaping within this space, including palm trees, shrubs, and a reflecting pool, not only mitigates ambient heat but also frames breathtaking views of the reservoir, creating a serene environment for residents. Large openings framed by sliding aluminum and UV-protected glass, along with crystal Venetian domes, ensure ample natural light and ventilation throughout the residence, further blurring the line between indoor and outdoor living.
The construction of Jurumirim House reflects a deep commitment to sustainability and eco-efficiency. The use of Cross Laminated Timber (CLT) and Laminated Glued Wood (MLC) not only ensures superior thermal and acoustic insulation but also emphasizes the materiality and technical solutions employed in the project. The ventilated façades, combined with crystal Venetian domes and large openings, create a seamless connection between the indoors and the outdoors while protecting the interior from humidity and excess solar radiation. This thoughtful integration of natural materials and innovative construction techniques culminates in a residence that is both environmentally responsible and aesthetically captivating.
- Architect: Sergio Sampaio Arquitetura + Planejamento
- Photography: Leonardo Finotti
- Location: Itai, Sao Paulo, Brazil






