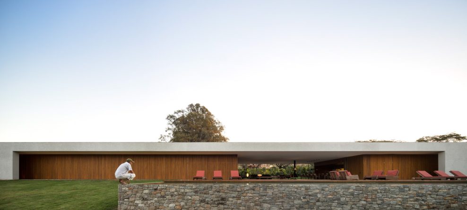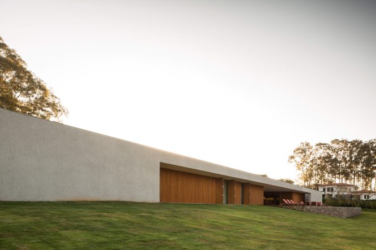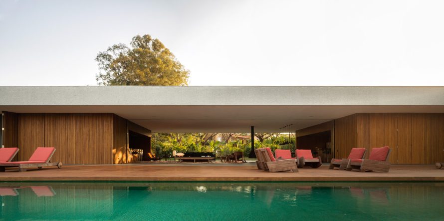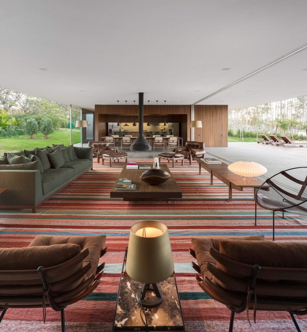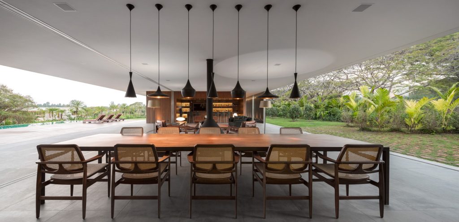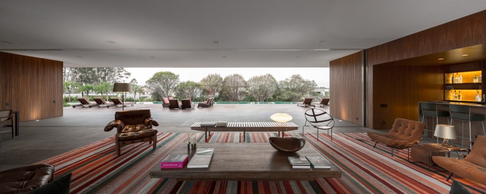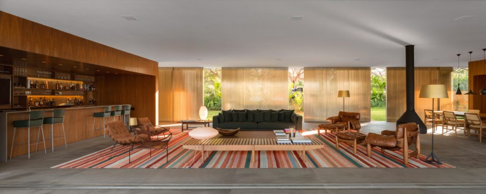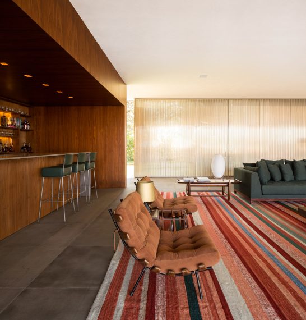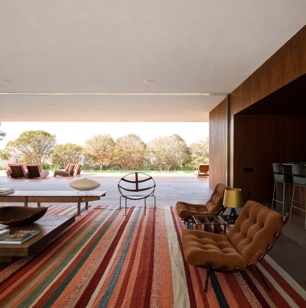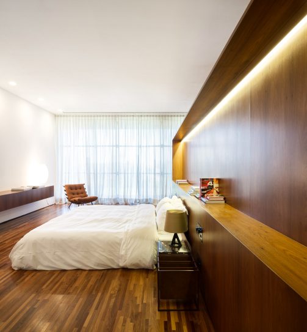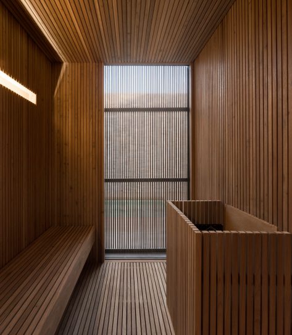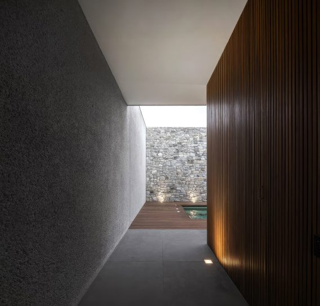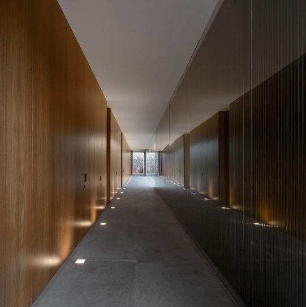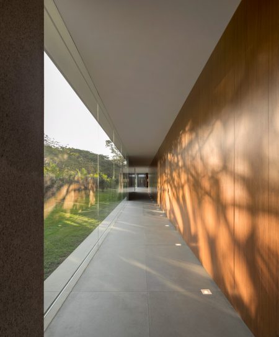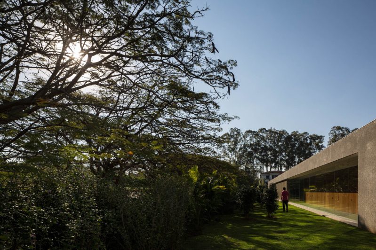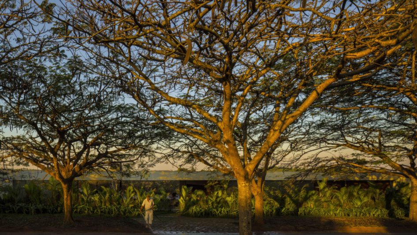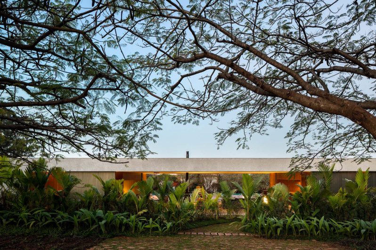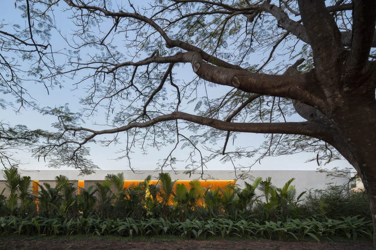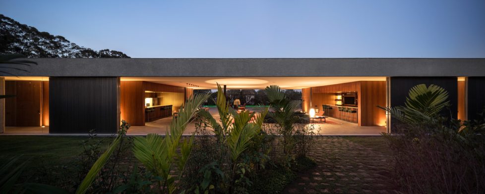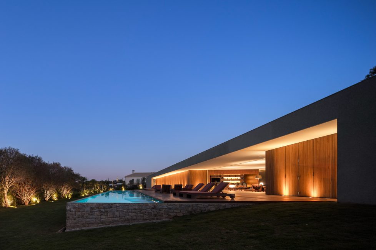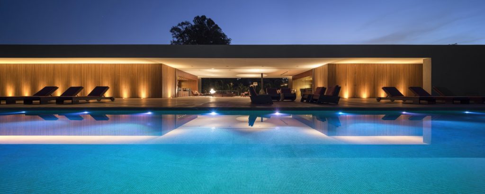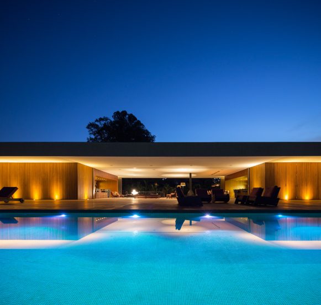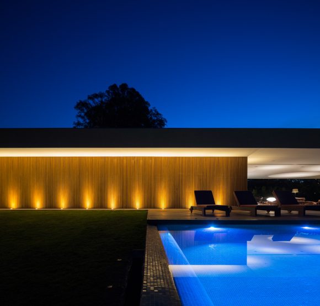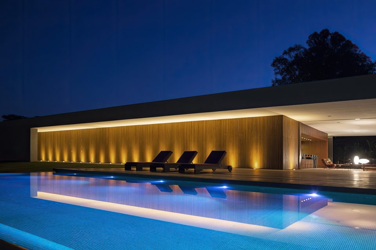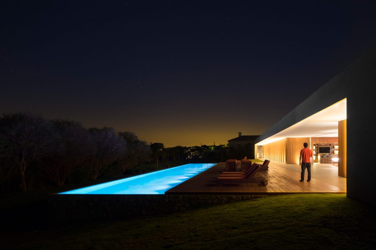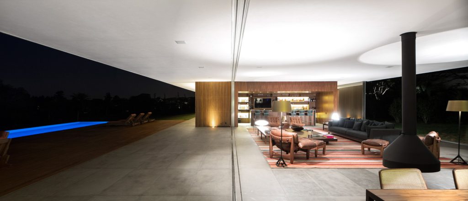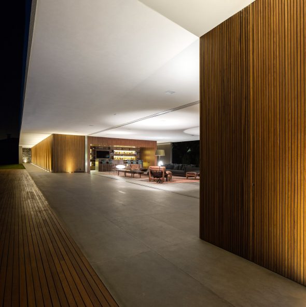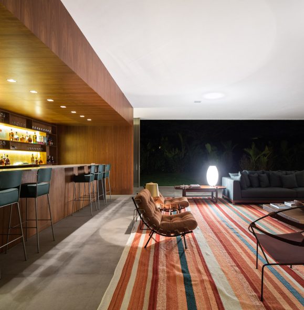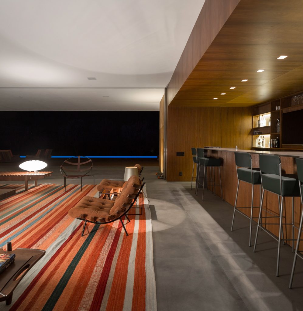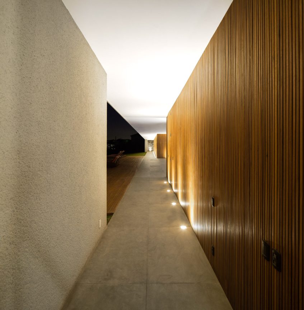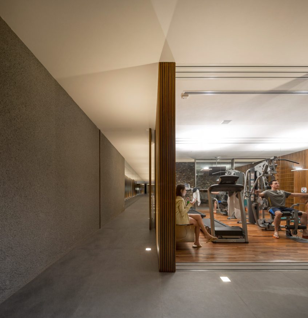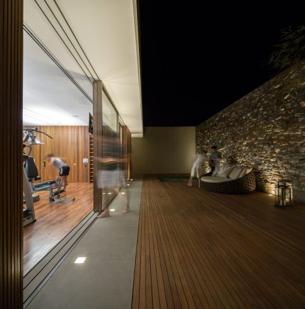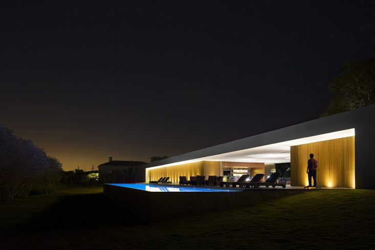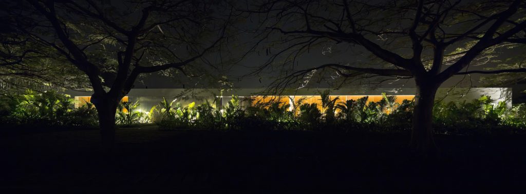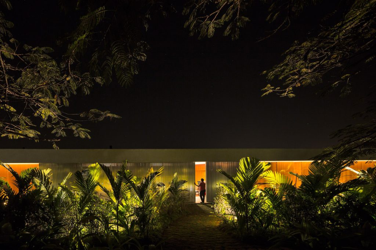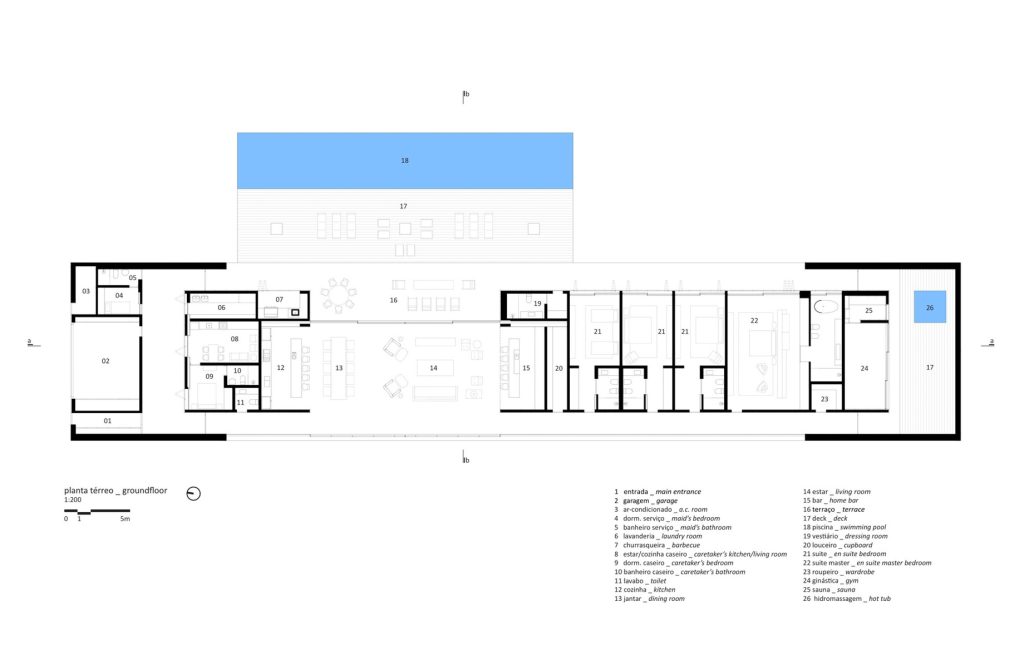Lee House, by Studio MK27, is a harmonious integration of architecture with the environment, characterized by its strikingly horizontal façade and seamless indoor-outdoor transitions. Located in the interior of São Paulo, Brazil, where high temperatures persist year-round, the home is thoughtfully designed to optimize climate-responsive living.
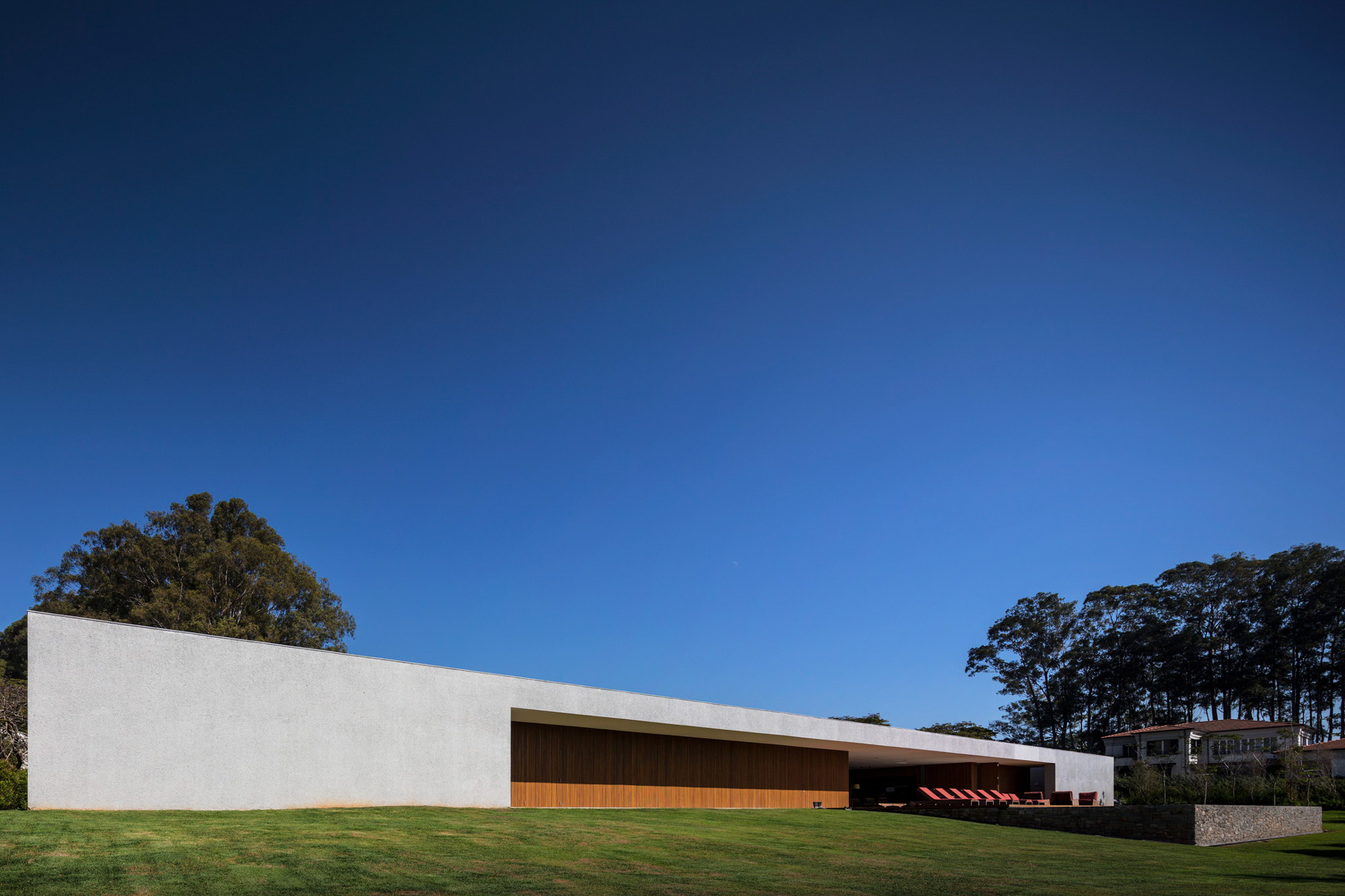
- Name: Lee House
- Bedrooms: 5
- Bathrooms: 8
- Size: 9,687 sq. ft.
- Built: 2012
The Lee House, designed by studio mk27, is a paragon of modern architectural design, harmoniously integrating with its environment in the Brazilian southeast’s interior. The single-volume ground-floor layout establishes a seamless connection between indoor and outdoor spaces, with rooms that open directly to the garden, facilitating a spatial continuity. The living room extends to the pool deck, creating a fluid transition across the plot, while recessed windows form a veranda, blending external and internal spaces. This design leverages traditional environmental comfort strategies, such as cross-ventilation and wooden mashrabiya panels on sliding doors, effectively managing the region’s consistently high temperatures.
Emphasizing minimalism, the Lee House employs a limited palette of materials, including white mortar, wood, and stone, creating a cohesive aesthetic from the exterior to the interior. The front veranda, defined by a foyer on the façade, showcases two wooden boxes that divide the social area. Within one box, the kitchen opens to the living room, and the other contains the bar and bedrooms. This arrangement not only enhances functional connectivity but also ensures intimate spaces remain protected while allowing for ample ventilation and natural light.
Part of studio mk27’s projects in Fazenda Boa Vista, Porto Feliz, the Lee House aligns with the studio’s architectural evolution. The combination of “mk27 adobe” finishes from early 2000s projects and more recent wooden mashrabiya panels exemplifies a blend of traditional and modern elements. The living room’s adaptability to the external environment, through fully openable windows, underscores the design’s response to São Paulo’s climate demands, turning social areas into vast verandas. This thoughtful integration of design and functionality marks the Lee House as a significant contribution to contemporary architecture.
- Architect: Studio MK27
- Photography: Fernando Guerra
- Location: Porto Feliz, Sao Paulo, Brazil
