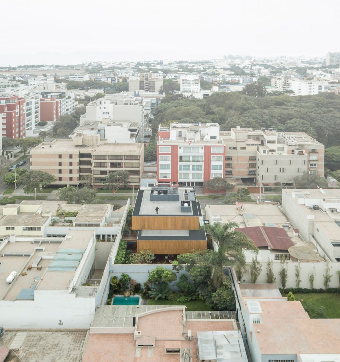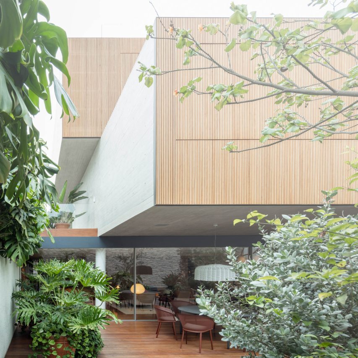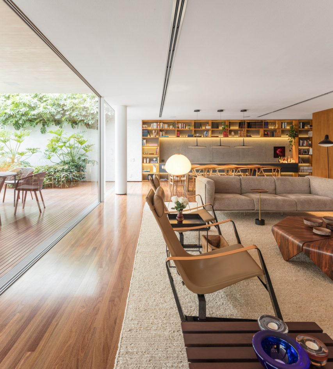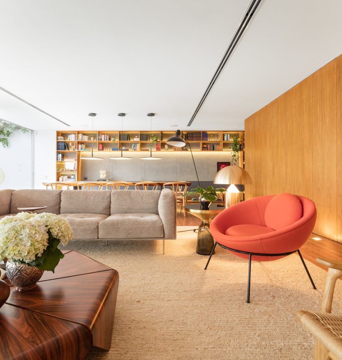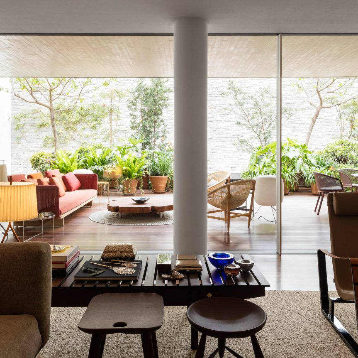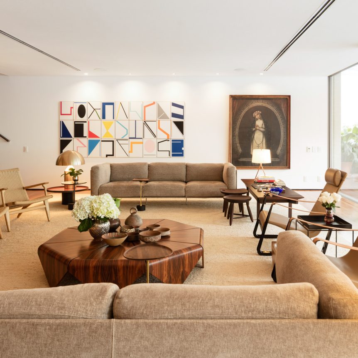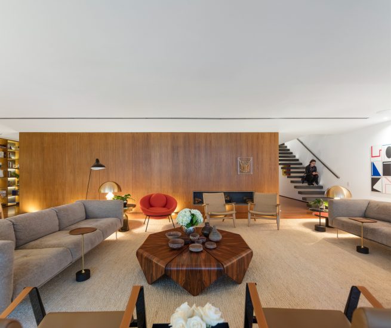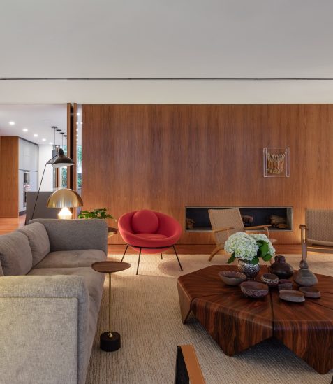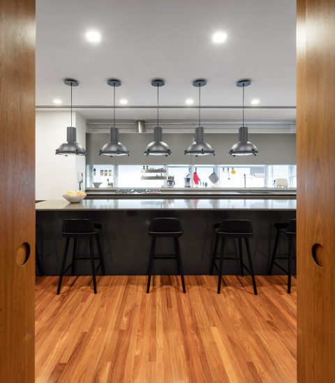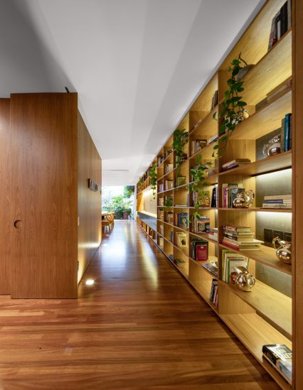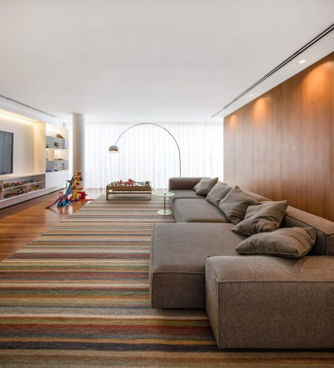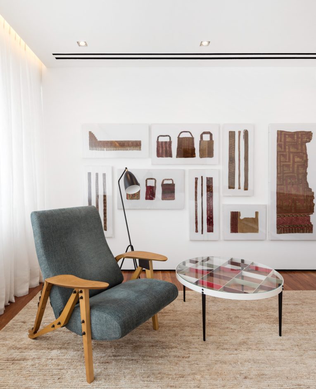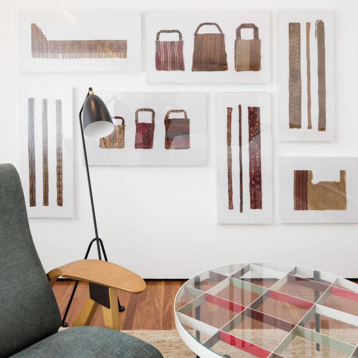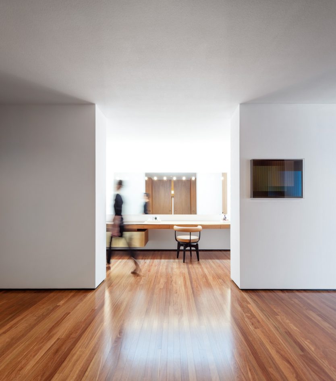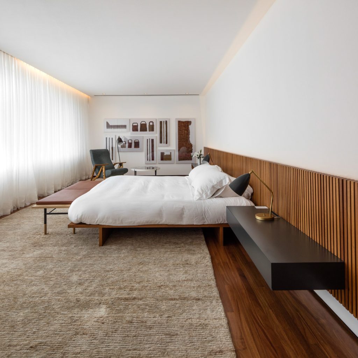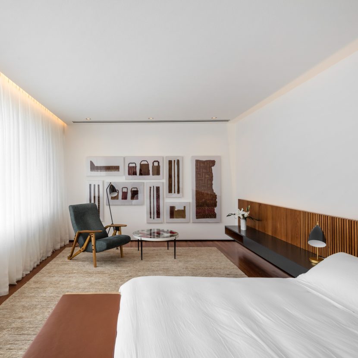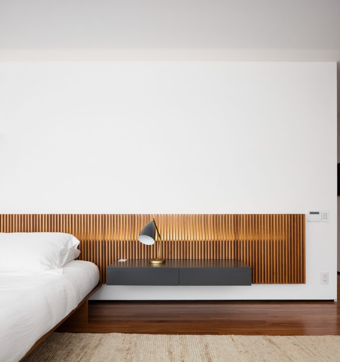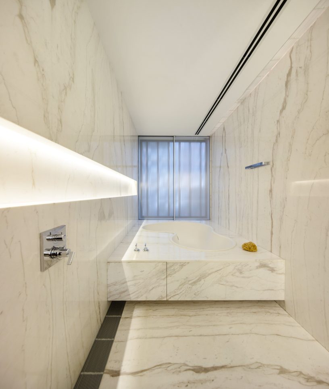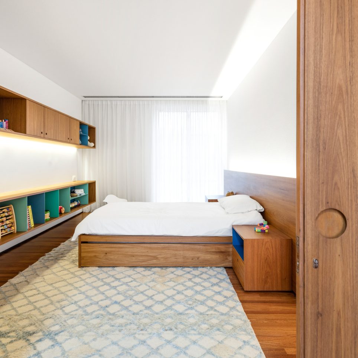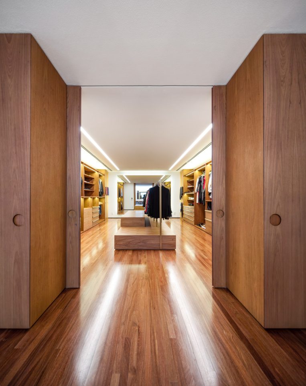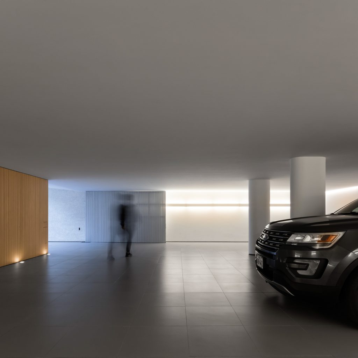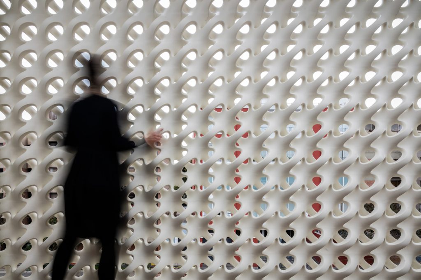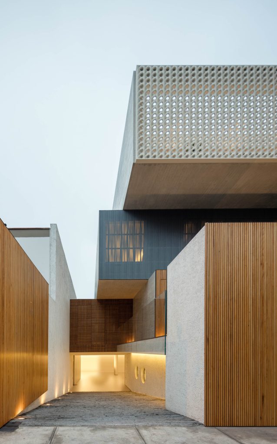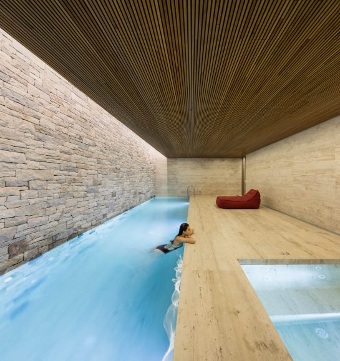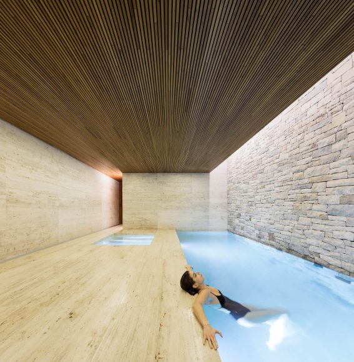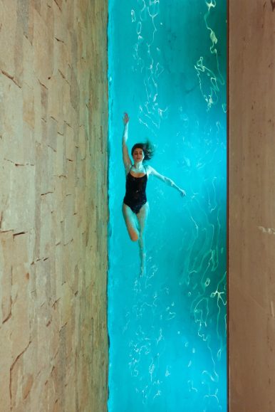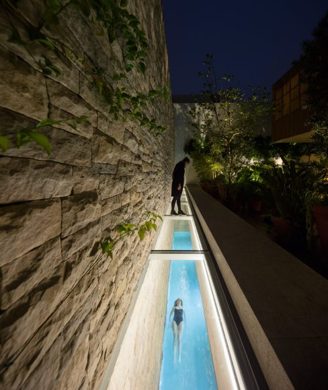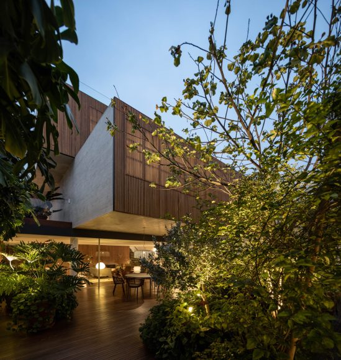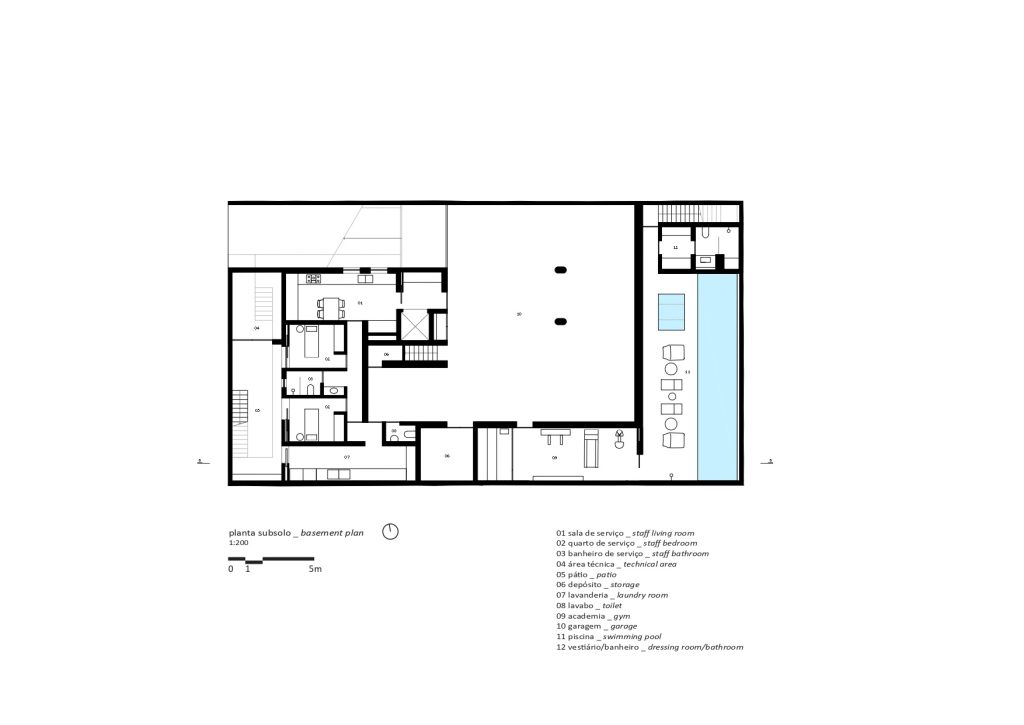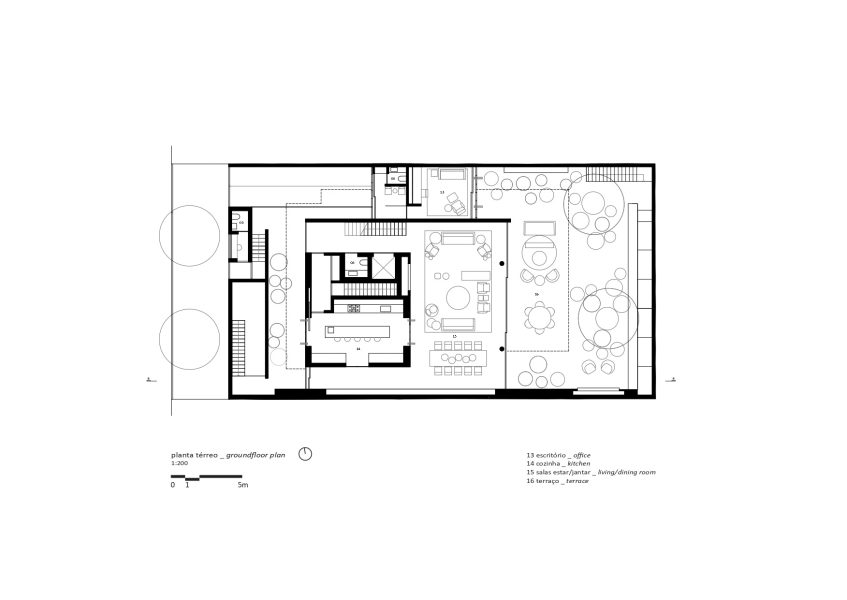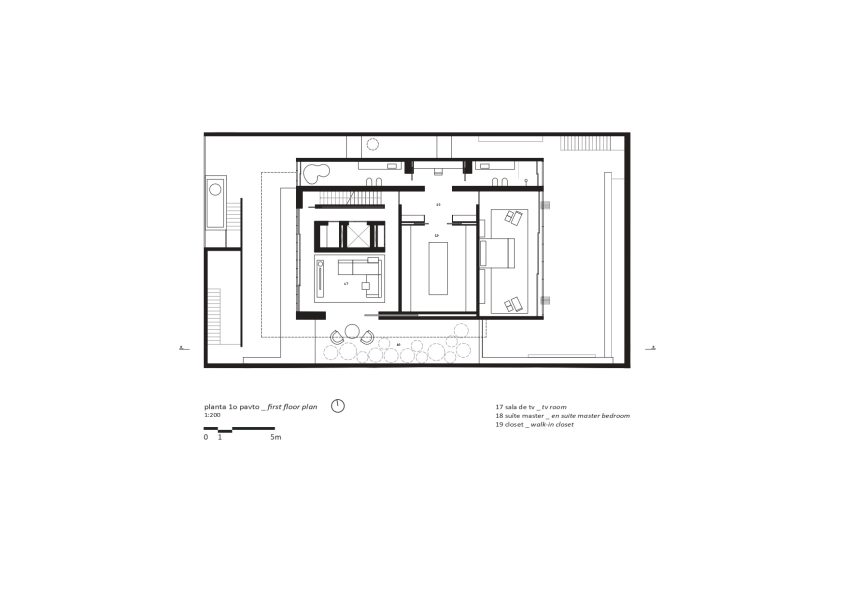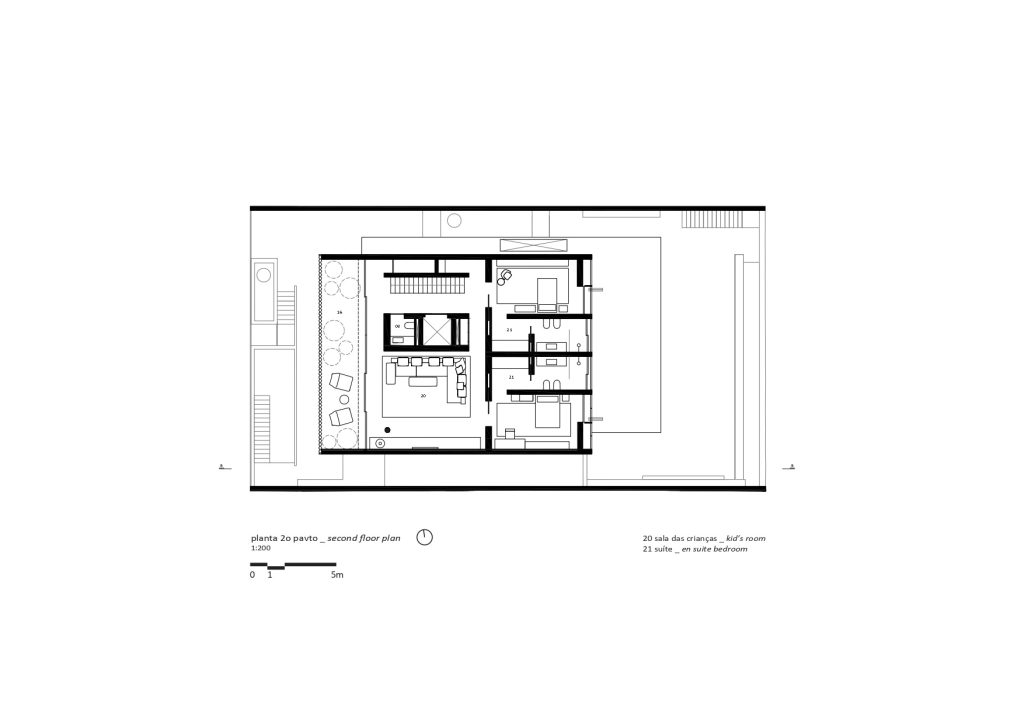Lima House, by Studio MK27, embodies a striking blend of urban design and innovative architecture. Situated on a 16m by 30m urban site, the project aimed to offer clients the feel of living in a townhouse while making optimal use of the plot’s dimensions and occupancy coefficient.
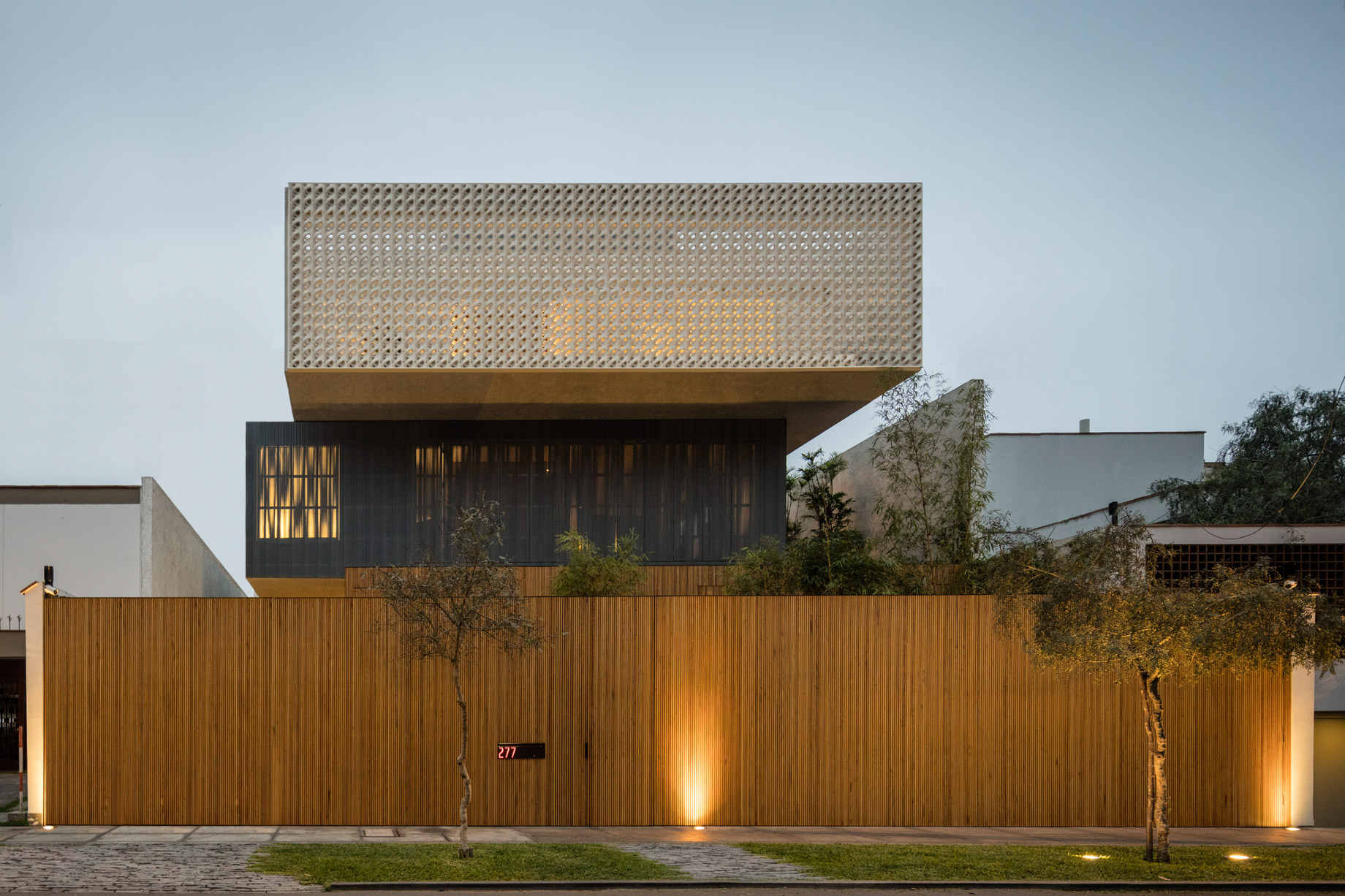
- Name: Lima House
- Bedrooms: 5
- Bathrooms: 10
- Size: 10,763 sq. ft.
- Built: 2018
Lima House, designed by Studio MK27, marks the firm’s debut project in Lima, Peru, thoughtfully situated on a compact urban plot measuring 16 by 30 meters. The design concept was driven by a desire to evoke the intimate experience of townhouse living for the clients, while maximizing the spatial potential of the plot within the constraints of its occupancy coefficient. The architectural solution manifests in a composition of three overlapping volumes, each distinct yet cohesive, establishing a striking visual and functional narrative that integrates seamlessly into its urban environment.
The house’s exterior is defined by these three volumes, constructed from slatted exposed concrete, which gives the structure a robust yet elegant appearance, essential in a region prone to seismic activity. The front and back façades are distinguished by their use of different materials, creating a dynamic interplay that both conceals and reveals, with uniform skins that disguise openings. Internally, the concept of “boxes within boxes” is further explored, where wooden panels and doors serve as functional partitions, effectively organizing the space into distinct programmatic areas while maintaining a sense of continuity and openness. This playful approach to spatial organization reflects a metabox philosophy, where each element of the design interrelates and reinforces the overall architectural intent.
The internal layout is carefully calibrated to meet the varied needs of the family. The ground floor is dedicated to social functions, featuring a terrace and kitchen, while the second floor serves as a private retreat for the master bedroom, complete with a living room, walk-in closet, and another terrace. The third floor is designed for the children, with two en-suite bedrooms, a living room, a guest room, and a terrace adorned with cobogós that provide both privacy and natural ventilation. Additionally, the design incorporates a semi-underground level with practical amenities, including a garage, utility area, gym, and a pool that visually connects with the garden through a glass strip adjacent to the main living area. The material palette, limited to wood, stone, concrete, and aluminum, creates a harmonious blend of local and Brazilian influences, with the wood chosen for its durability against the elements and the stone and marble sourced locally, adding a layer of regional authenticity to the home’s design.
- Architect: Studio MK27
- Photography: Fernando Guerra
- Location: Lima, Peru
