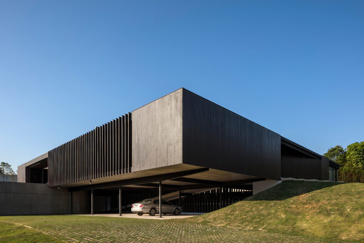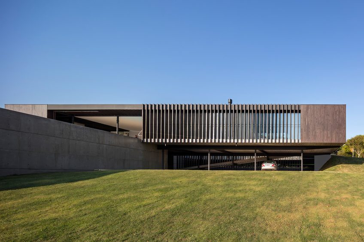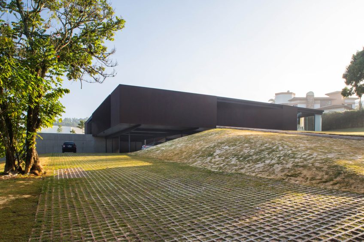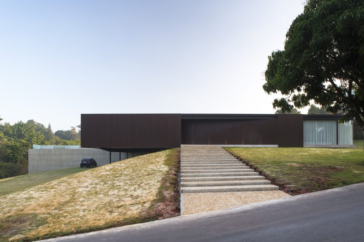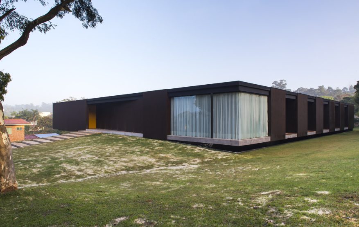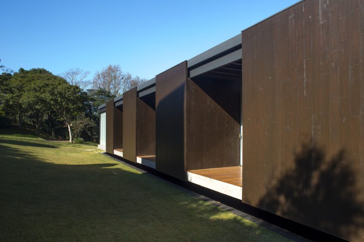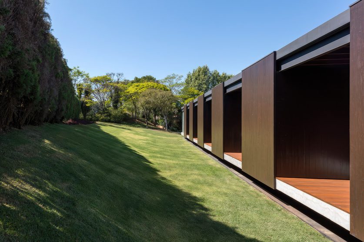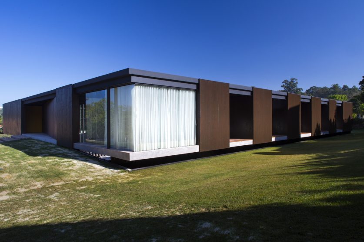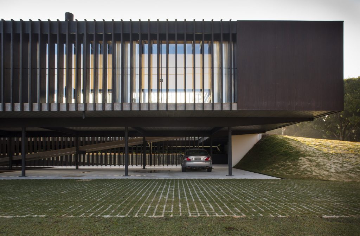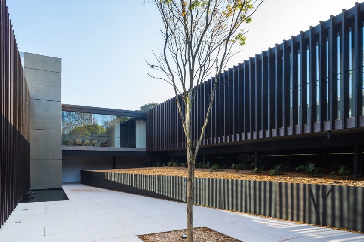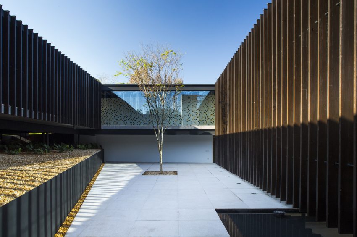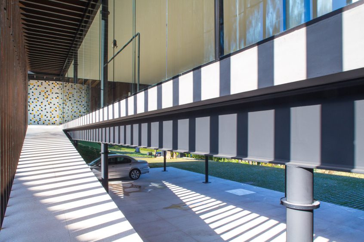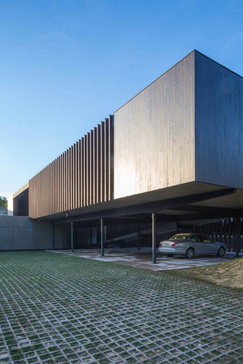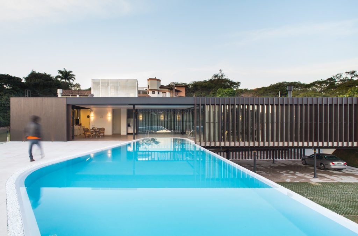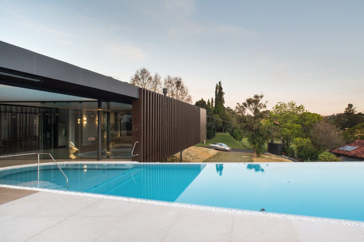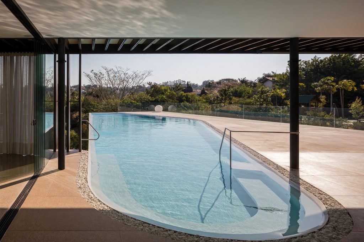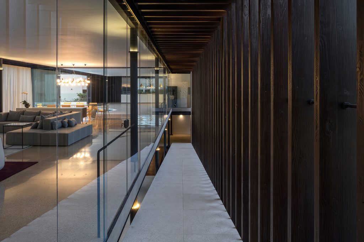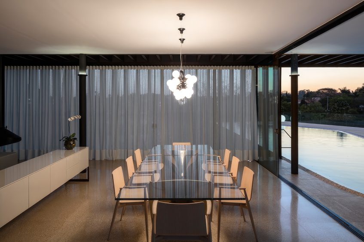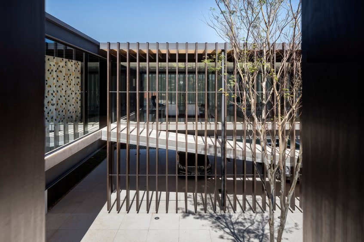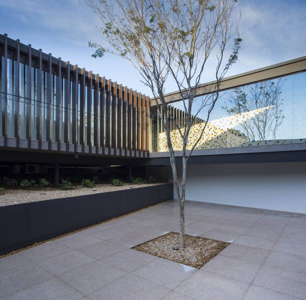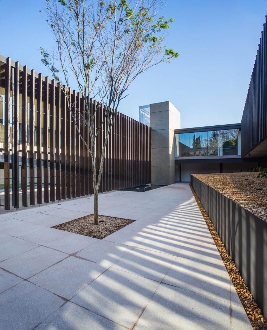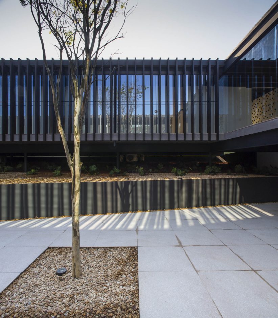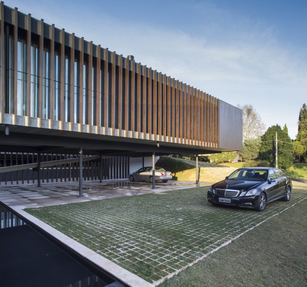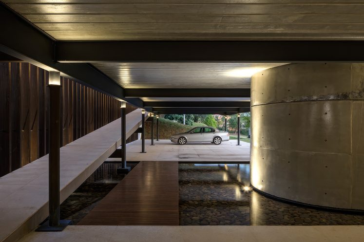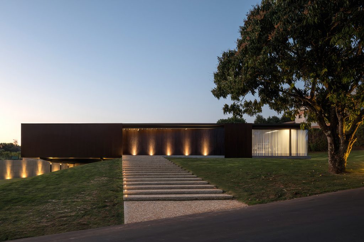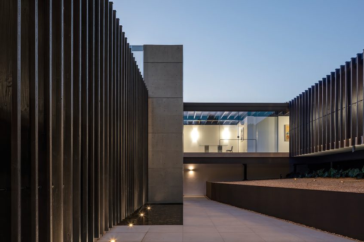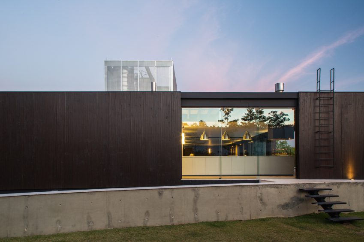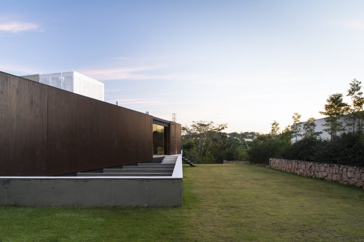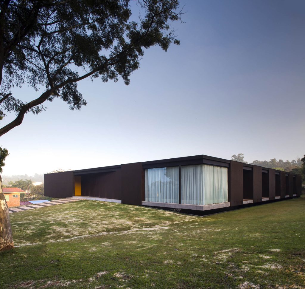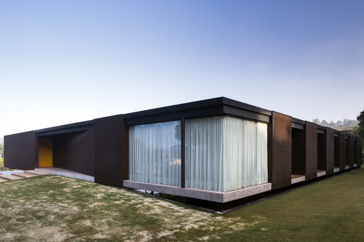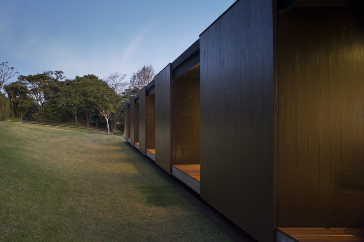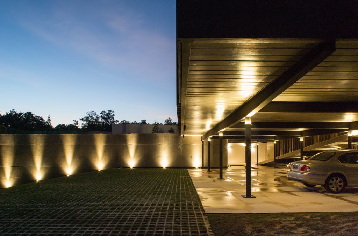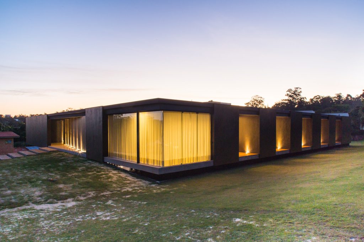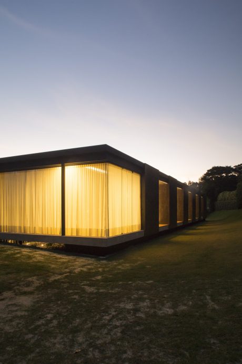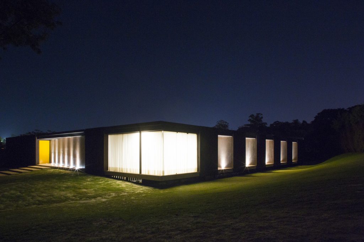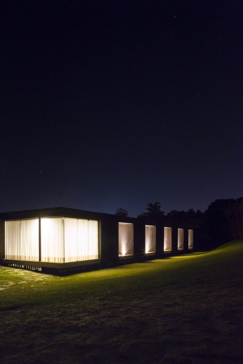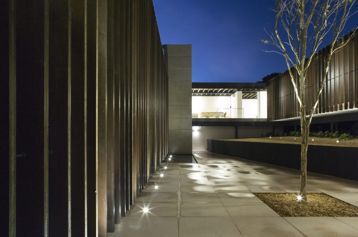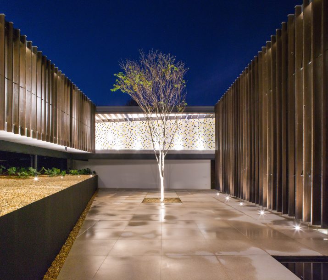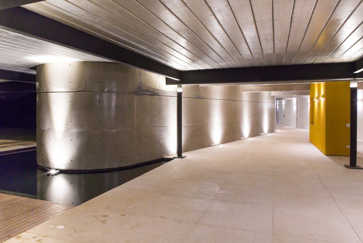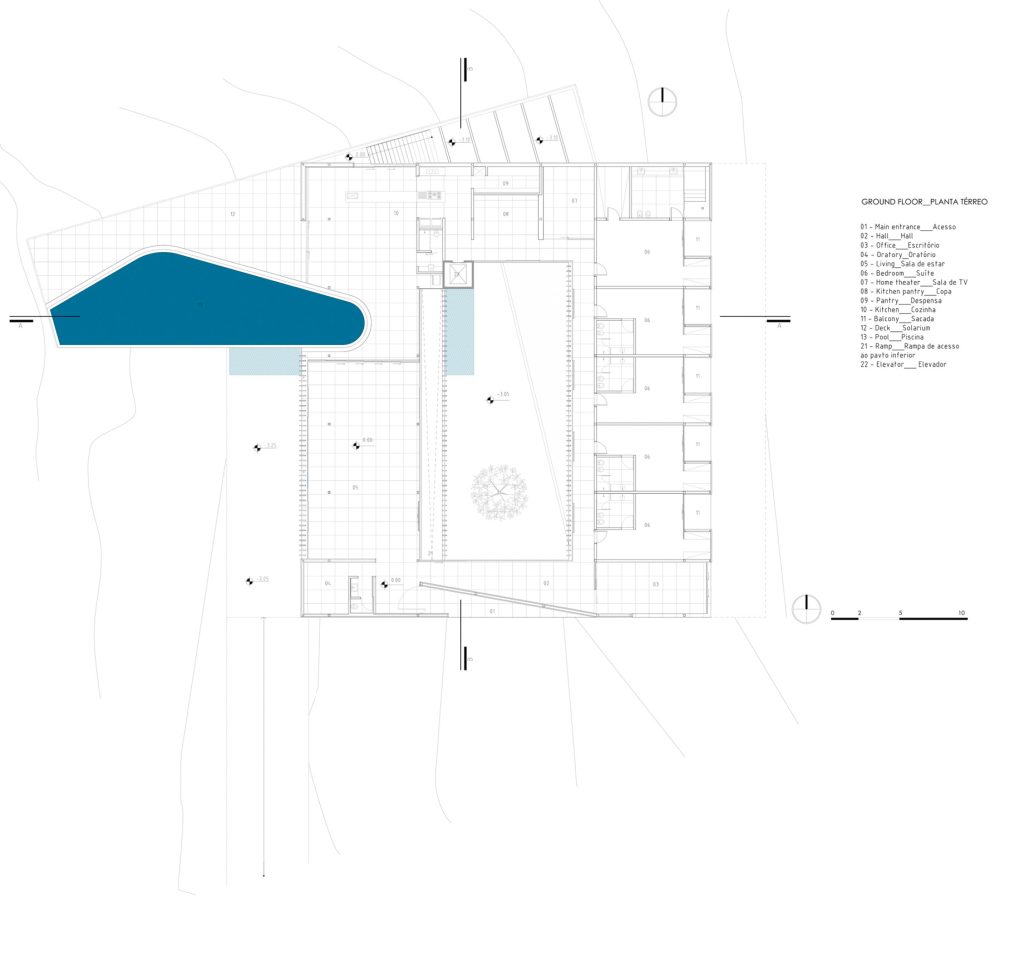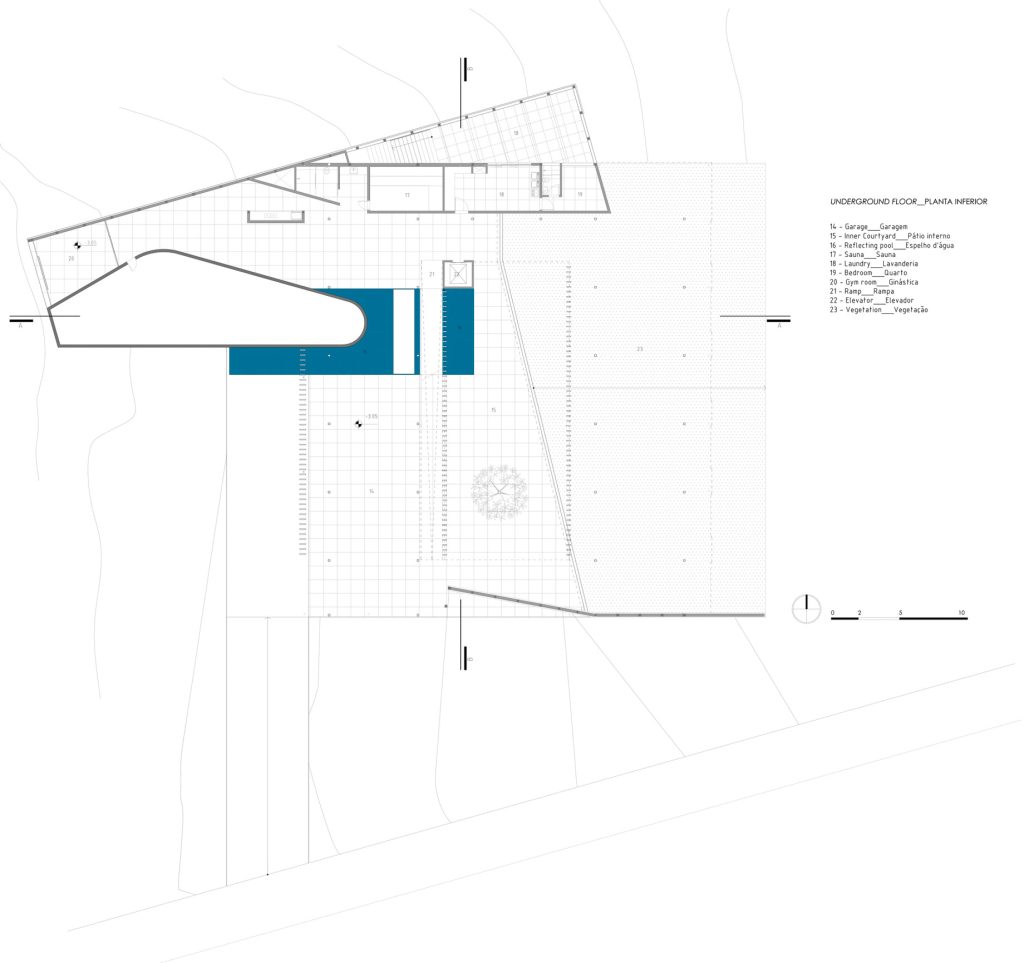Maria & Jose House, by Sergio Sampaio Arquitetura + Planejamento, presents a strikingly minimalist “closed box” façade, offering privacy from the outside world. However, the interior reveals a contrasting openness, centered around a spacious patio that floods the home with natural light and visually connects the various living spaces.
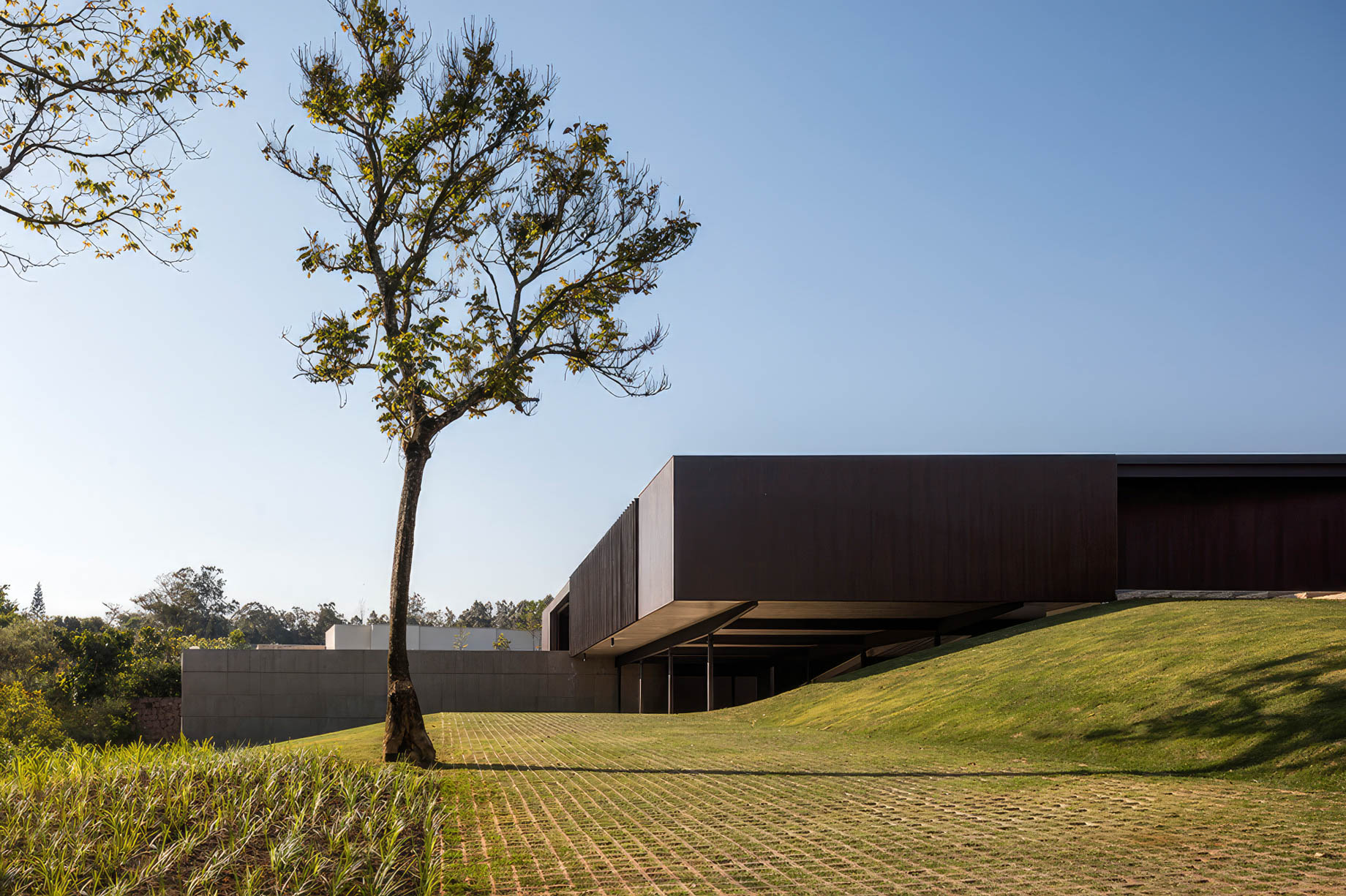
- Name: Maria & Jose House
- Bedrooms: 6
- Bathrooms: 8
- Size: 14,500 sq. ft.
- Built: 2016
The design of the Maria & Jose House is a masterful response to the unique challenges posed by its lot, which features a substantial 8-meter slope across its 60-meter frontage. Created to meet the needs of an elderly couple with four children, the house is a single-story structure meticulously planned for full accessibility. The primary living spaces, social, leisure, and intimate, are distributed within a single prismatic volume elevated on metallic pillars, harmonizing with the natural topography while maintaining a light footprint. The service and garage areas are strategically positioned beneath the main living spaces, utilizing the natural terrain’s slope to create functional, unobtrusive spaces.
The exterior of the home presents a reserved, “closed box” facade to its surroundings, offering privacy and protection. In contrast, the interior reveals a large central patio that serves as the heart of the home, fostering visual and spatial connections across the interior spaces while inviting ample natural light into the home. A striking feature of the design is the large reinforced concrete pool that extends into the house, seamlessly integrating the outdoor leisure area with the indoor social spaces, enhancing the overall living experience.
Sustainability and comfort are at the forefront of this project, employing advanced industrialized “dry” construction methods with CLT panels and a metal structure for a clean, efficient build. The home incorporates rainwater harvesting systems, with cisterns and reflective water features for garden irrigation. Thermal comfort is achieved through thoughtful strategies such as cross ventilation, the elevation of the house to mitigate ground humidity, and the use of special laminated glass and brise soleil for solar control. The design also includes thermo-acoustic partitions, and roof systems, with solar panels providing energy for heating the home’s water systems.
- Architect: Sergio Sampaio Arquitetura + Planejamento
- Photography: Andre Scarpa / Leonardo Finotti
- Location: Itu, Sao Paulo, Brazil
