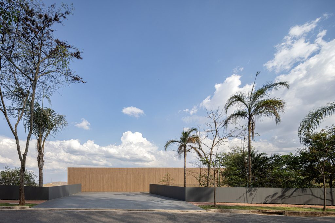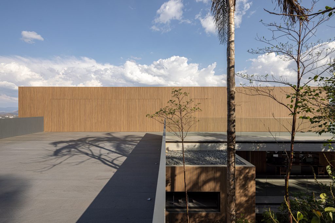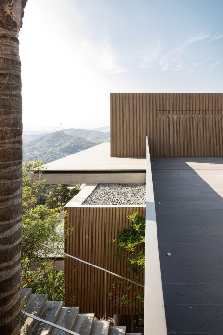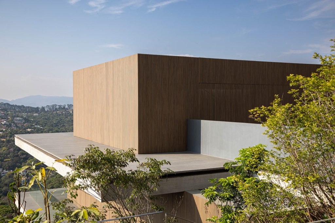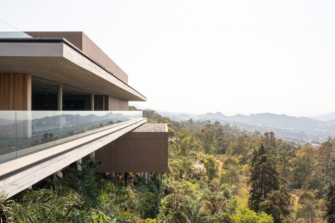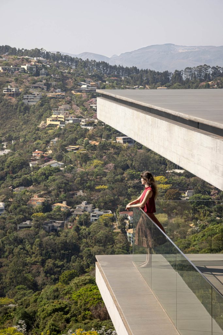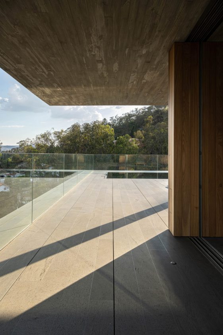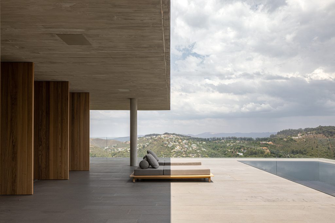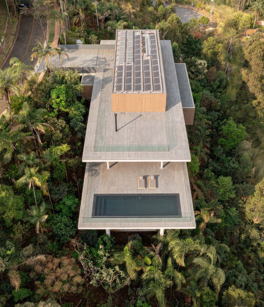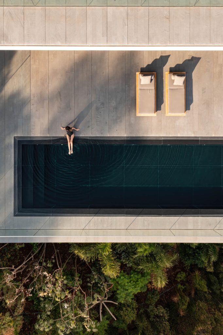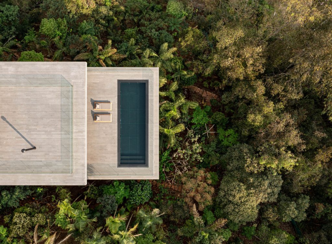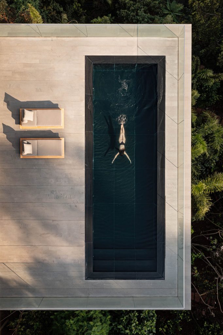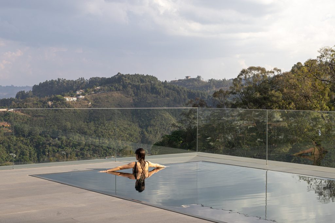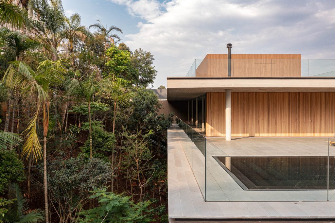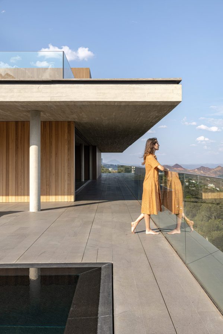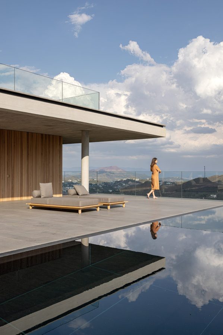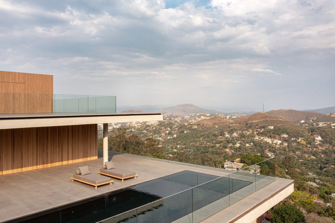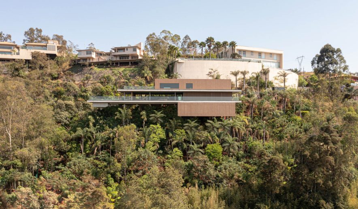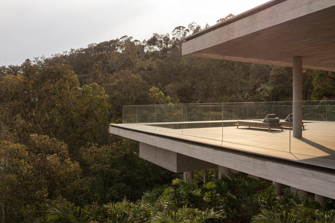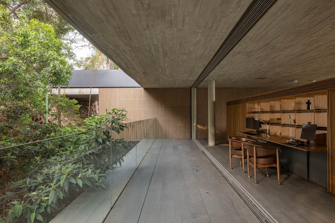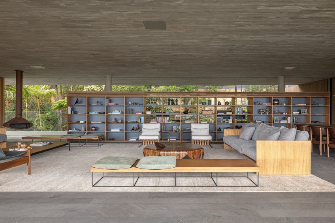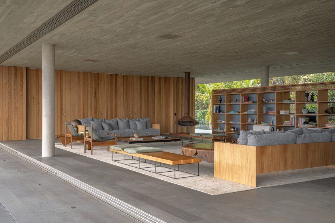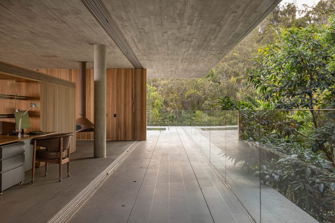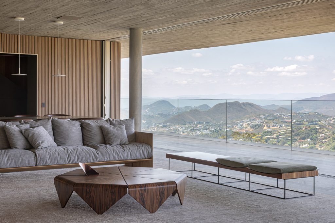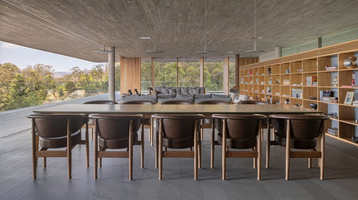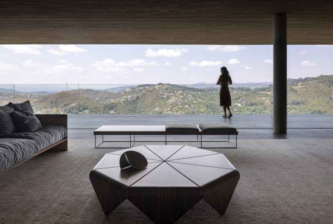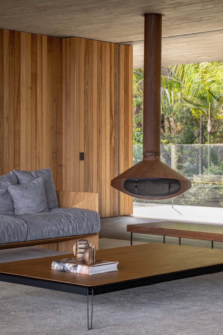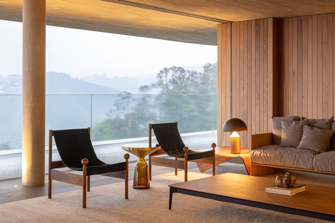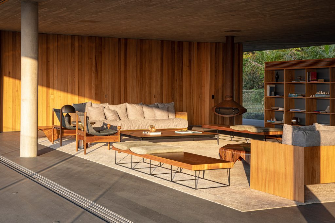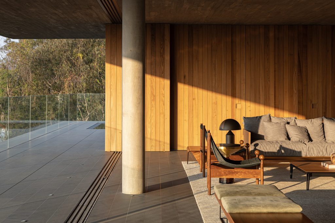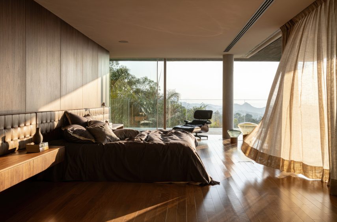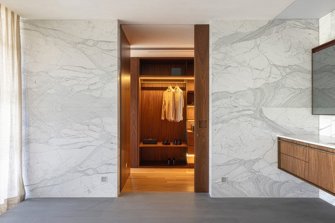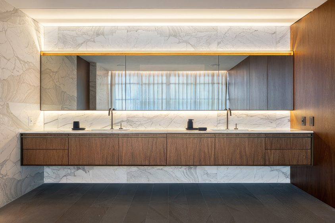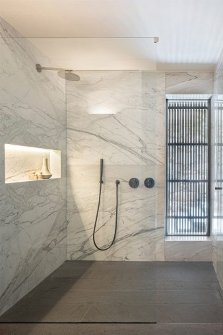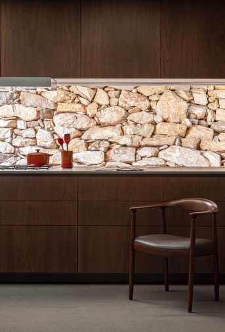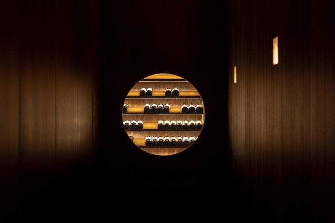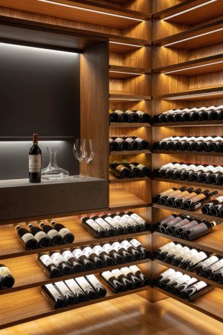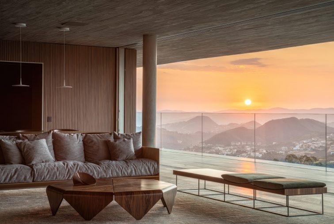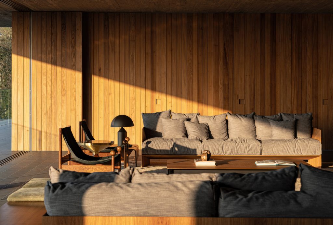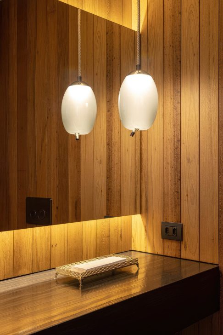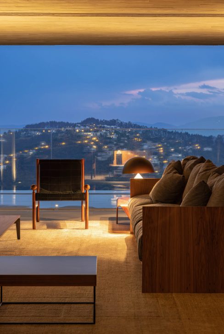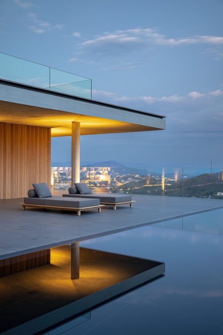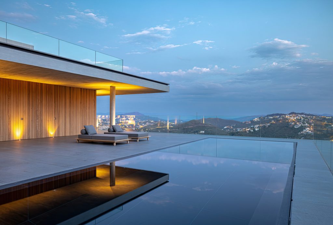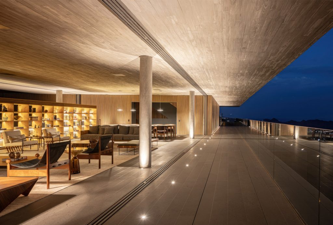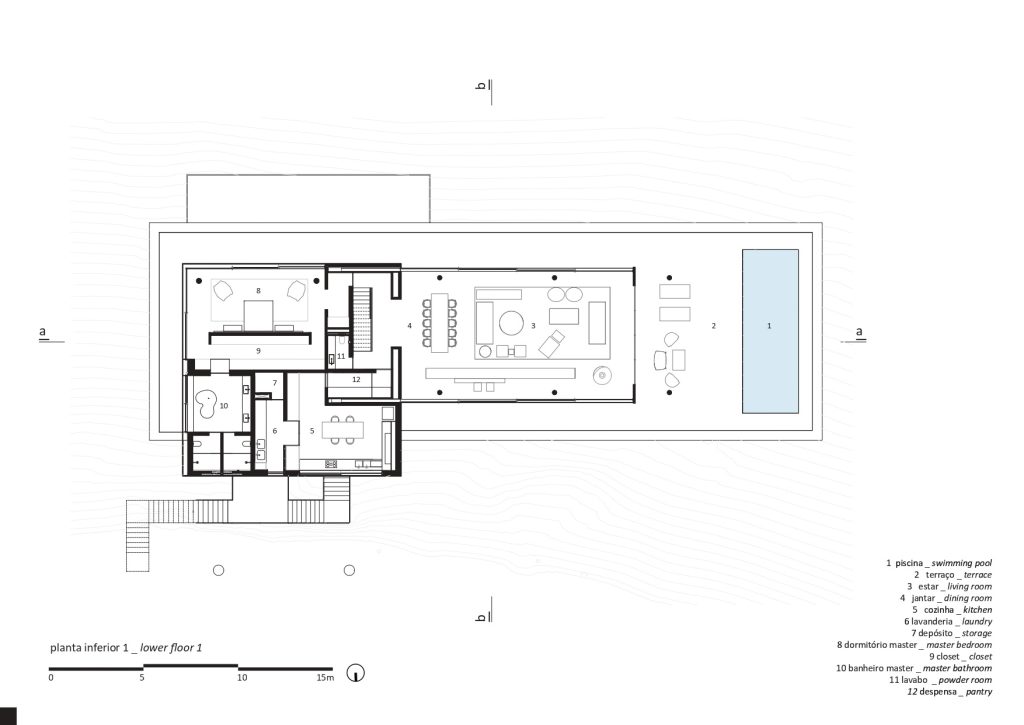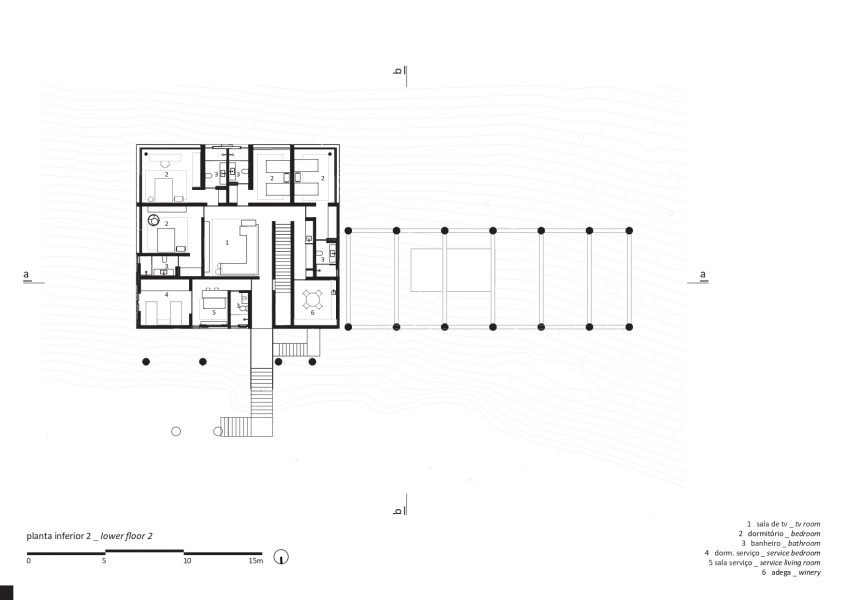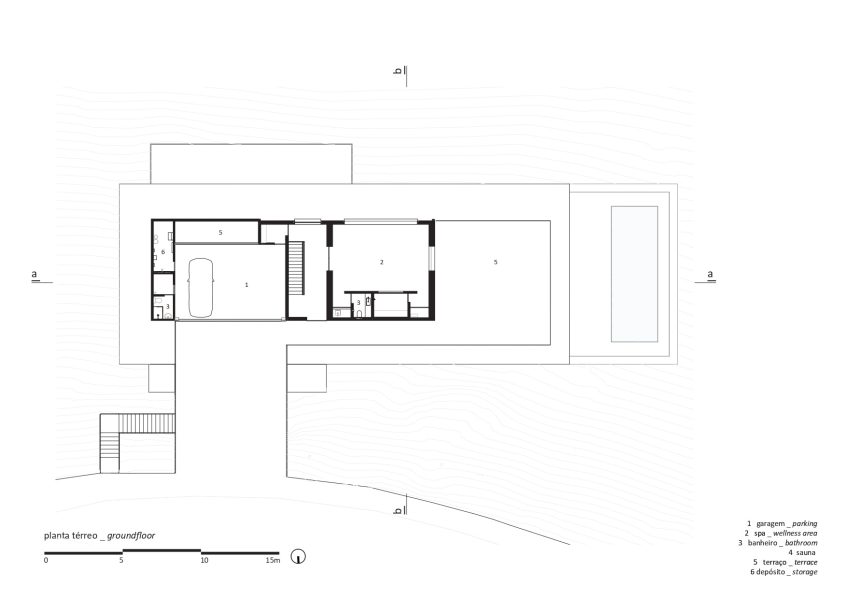Minas House, by Studio MK27, is a modern architectural marvel set against the breathtaking backdrop of the Minas Gerais mountains in Brazil. Located just outside Belo Horizonte, the home gracefully hovers 10 meters above the ground on a steep site, supported by stilts that blend into the surrounding forest.
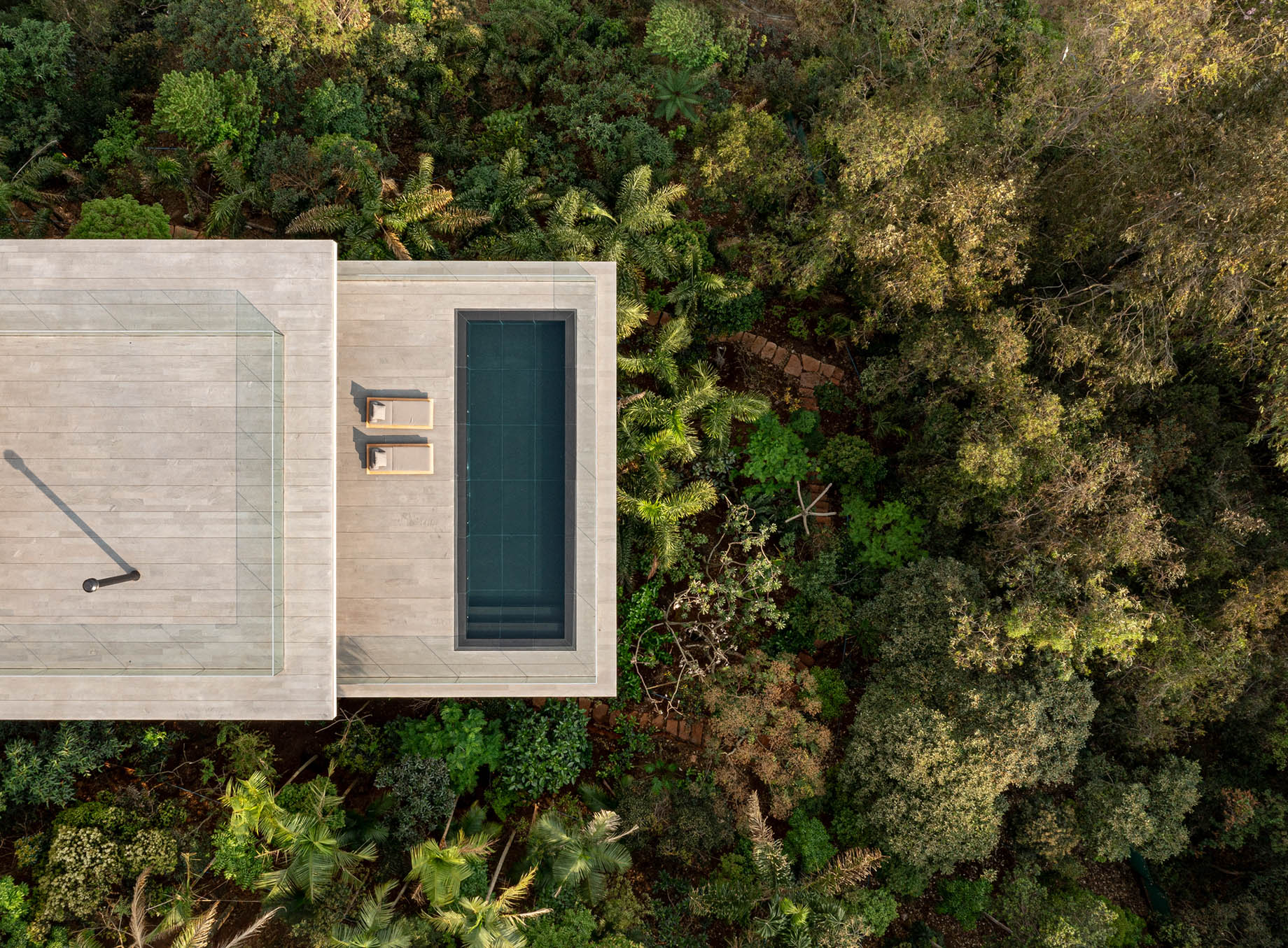
- Name: Minas House
- Bedrooms: 6
- Bathrooms: 9
- Size: 11,840 sq. ft.
- Lot: 32,292 sq. ft.
- Built: 2020
Minas House, Studio mk27’s inaugural project in Minas Gerais, Brazil, exemplifies innovative design with its dramatic positioning right outside Belo Horizonte. Hovering above the Minas Gerais mountains, the house is anchored by two robust concrete slabs that draw strong horizontal lines. Elevated up to 10 meters by a series of stilts, the structure is cleverly integrated into the landscape, blending with the tree trunks of the surrounding garden, which revives the original rainforest. This unique design not only allows for effective rainwater drainage but also creates a sense of the house breathing with its environment.
From the street, the house appears as a simple wooden box, but it’s true volumetric complexity is revealed only from the opposite side of the valley. A bridge provides access, connecting public and private spaces without obstructions. The entrance through the wooden façade reveals a squared glass frame showcasing mountain views, leading visitors to an inviting staircase. Descending to the platform below, one encounters a generous open living space bathed in natural light from a fully retractable glazed façade. This area balances open views on one side with a long shelf on the other, designed to support storytelling and family memories. The living space extends to the west terrace, where pivoting wooden panels open to a sunlit pool and observation deck, emphasizing contemplation and the passage of time as central to the house’s essence.
The house’s material palette enhances its balanced proportions, with bare concrete slabs on the ceilings and basalt-clad floors providing a textured contrast to the warm, tactile wooden boxes. These boxes house essential functions: the kitchen, powder room, and a master bedroom with slatted wood panels that can be folded to reveal expansive East-facing views. Descending further, a third wooden box accommodates bedrooms, a TV room, and a winery, offering intimate immersion within the tree canopies. The house’s serene presence, thoughtful composition of materials, and sparse mid-century Brazilian décor create a harmonious environment designed to be experienced with full attention.
- Architect: Studio MK27
- Interiors: Diana Radomysler
- Photography: Joana Franca
- Location: Nova Lima, Minas Gerais, Brazil
