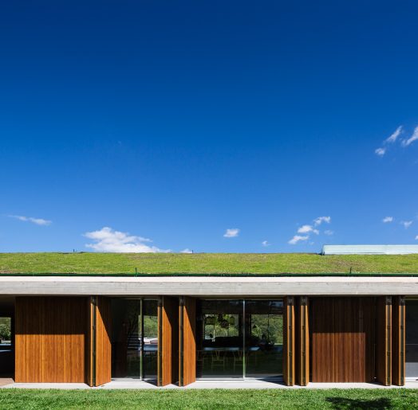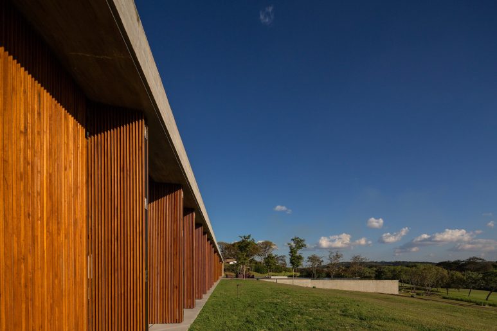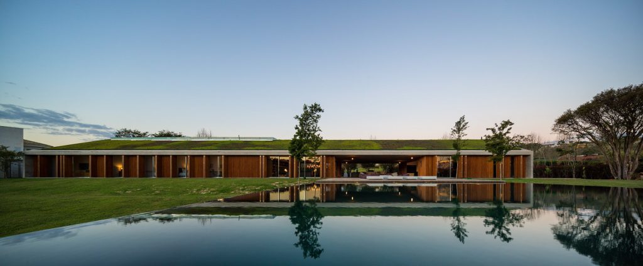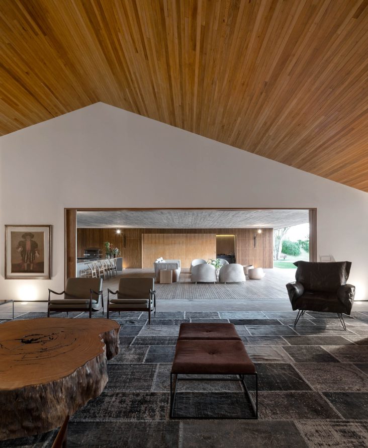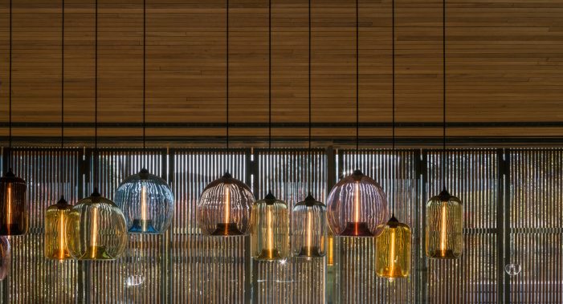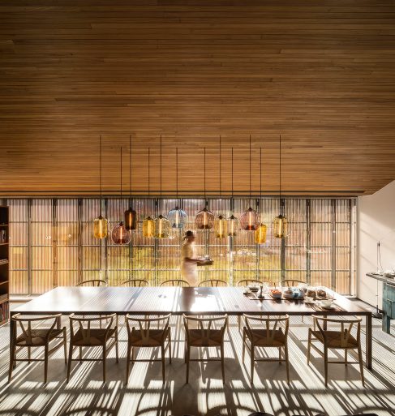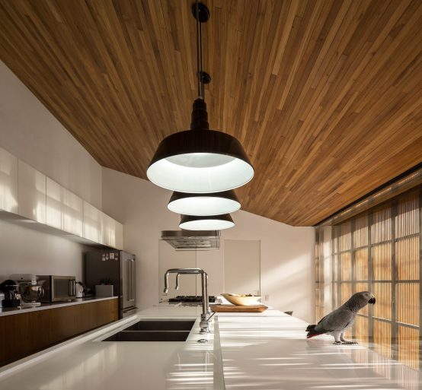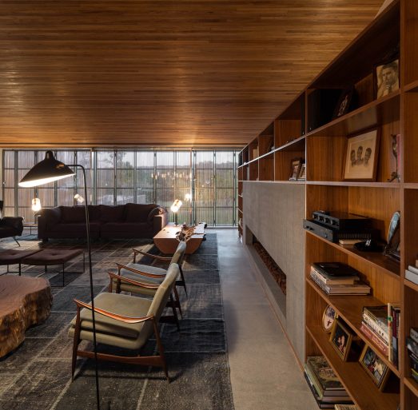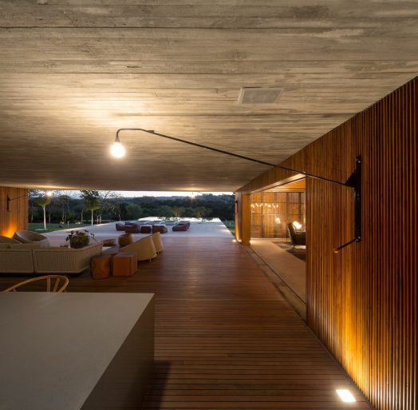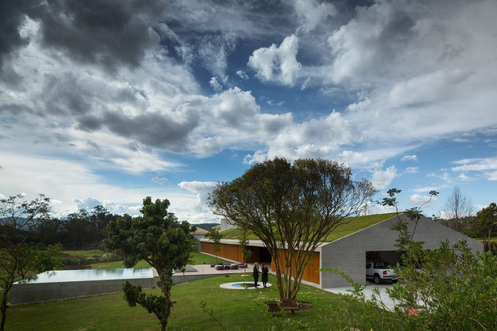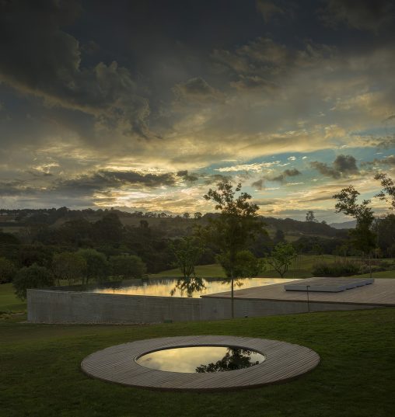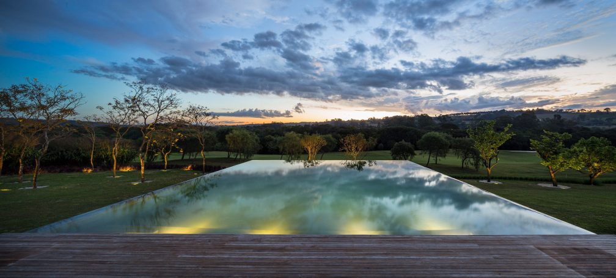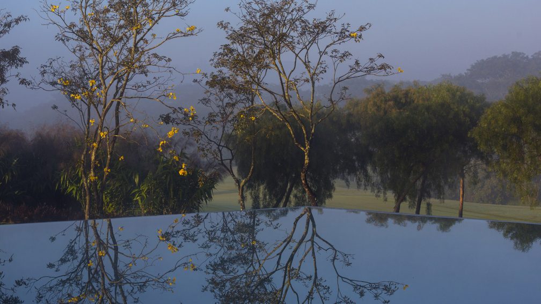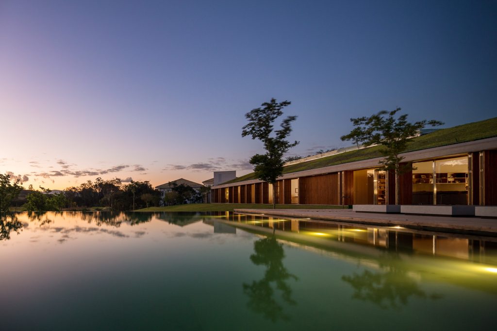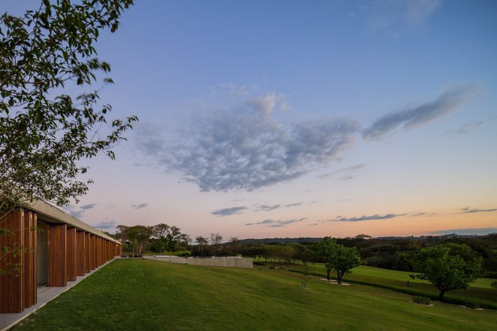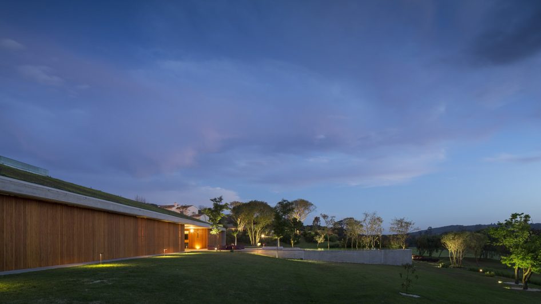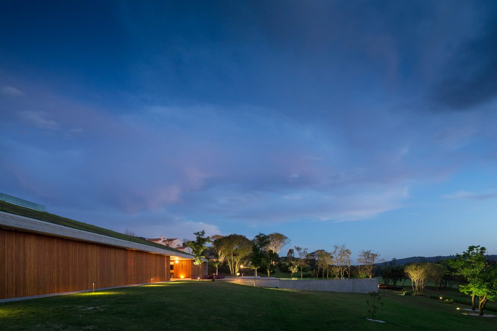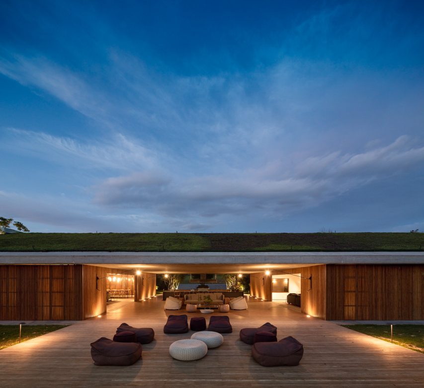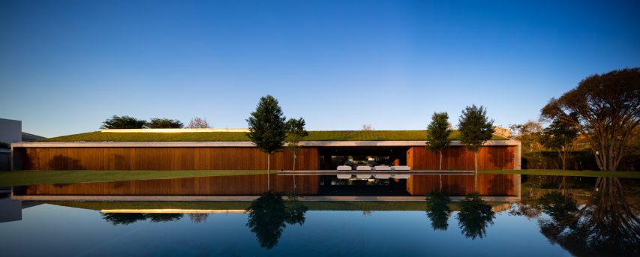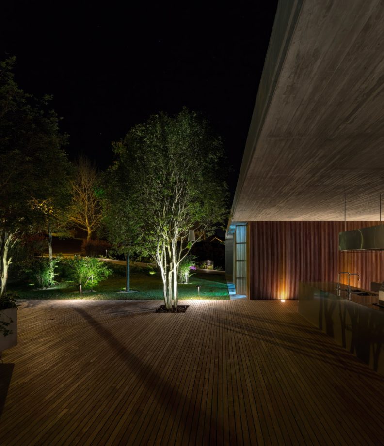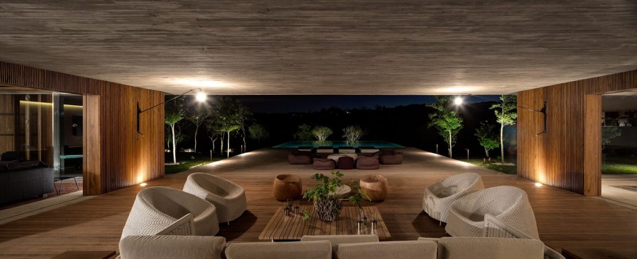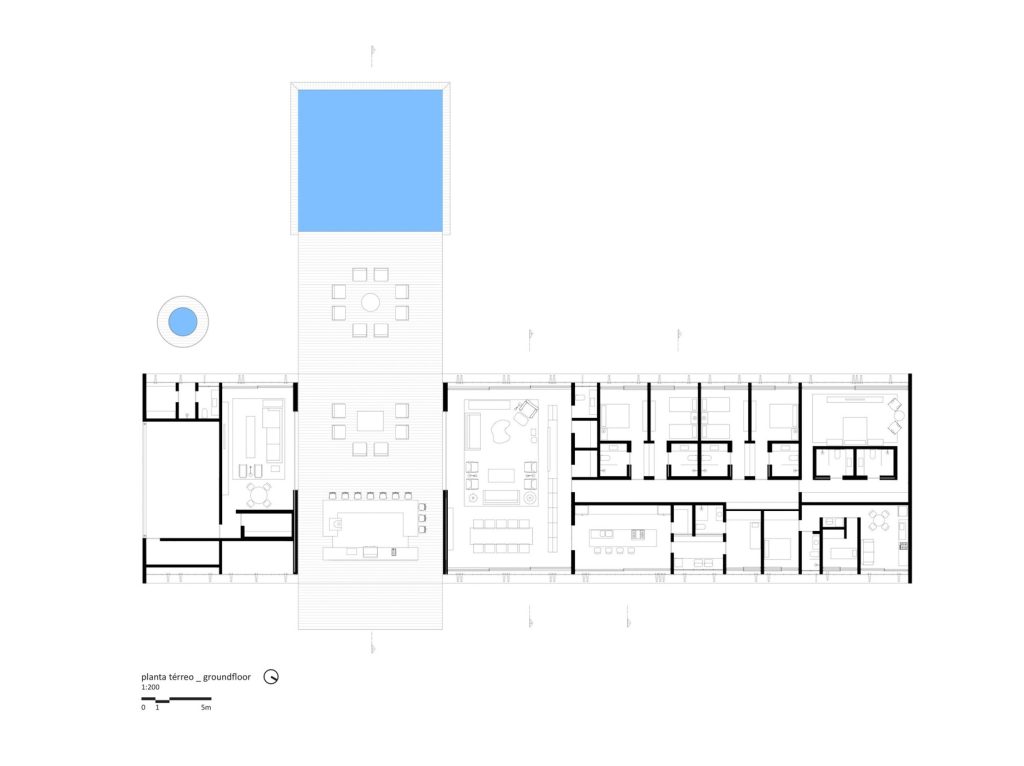MM House project, by Studio MK27, is organized around two perpendicular axes on a single ground floor. One axis aligns with the house’s horizontal volume, featuring a green roof that lifts the grass from the land and seamlessly integrates with the surrounding construction.
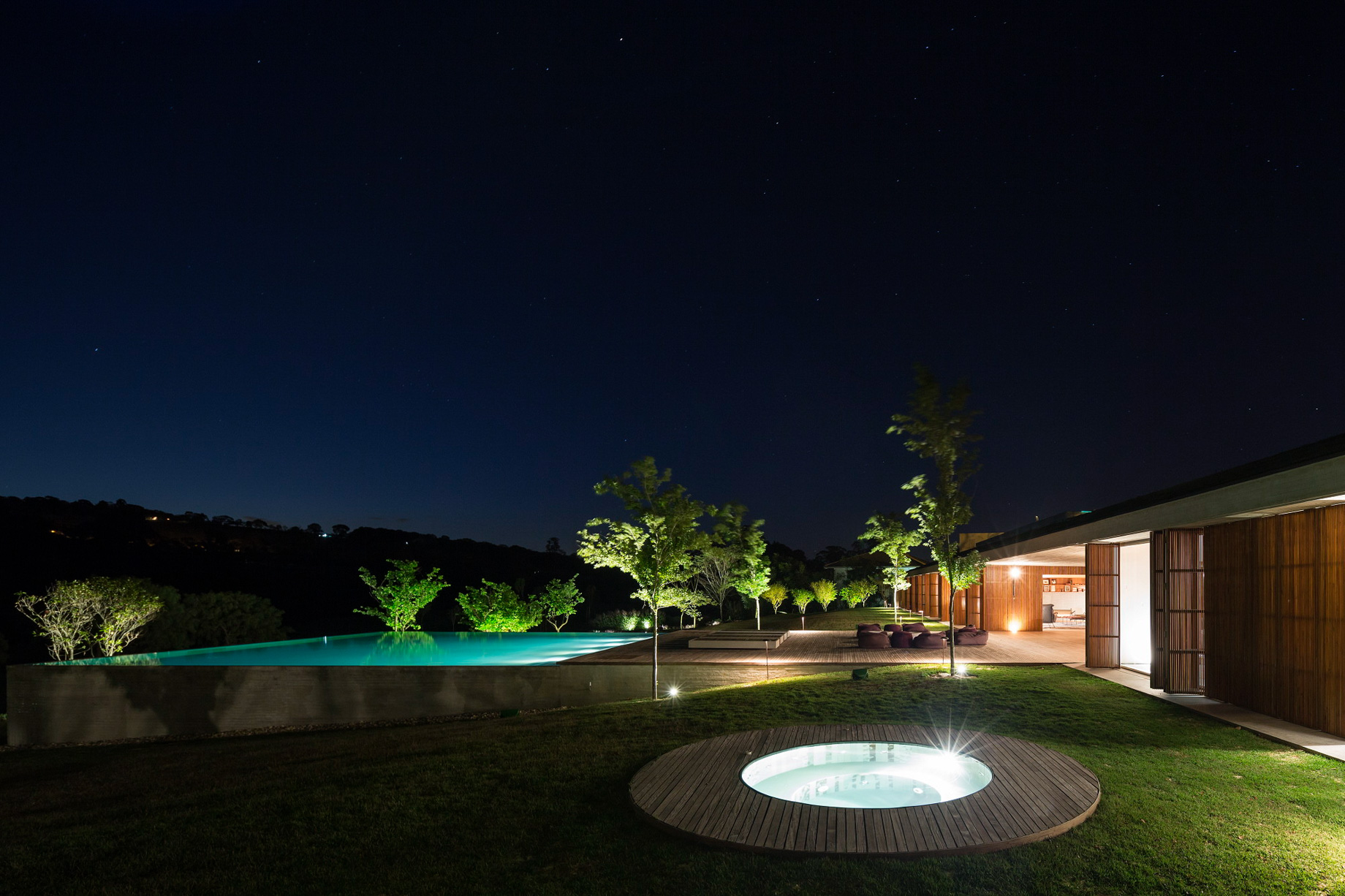
- Name: MM House
- Bedrooms: 7
- Bathrooms: 10
- Size: 7,696 sq. ft.
- Lot: 48,438 sq. ft.
- Built: 2012
The MM House is defined by a carefully considered intersection of two perpendicular axes on a single ground floor, establishing a balance between built form and open space. The house’s horizontal volume, capped with a green roof, seems to elevate the landscape itself, merging the structure seamlessly with its surroundings. The second axis emphasizes openness, where a wooden deck and pool introduce a deliberate void in the composition.
At the heart of this intersection, a veranda acts as a pivotal space that connects the indoors to the outdoors, offering an inviting area that blends the kitchen and living spaces with the garden. This veranda not only divides the house into two distinct wooden-clad blocks but also serves as a transitional element that enhances the flow between the interior and exterior spaces. The southern block accommodates the garage and TV room, while the northern block houses the bedrooms, kitchen, and service areas. The ceiling designs further define the interior atmosphere, with the veranda featuring a low concrete ceiling and the living room showcasing a roofline that slopes and is finished with wooden slats.
Addressing the region’s hot climate, the design integrates elements to ensure the house remains comfortable and habitable. All rooms benefit from cross ventilation, facilitated by operable wooden folding doors that also function as brises-soleil. Additionally, the green roof not only contributes to the building’s aesthetic appeal but also serves as an effective thermal insulator, playing a crucial role in maintaining the indoor climate.
- Architect: Studio MK27
- Photography: Fernando Guerra
- Location: Braganca Paulista, Sao Paulo, Brazil



